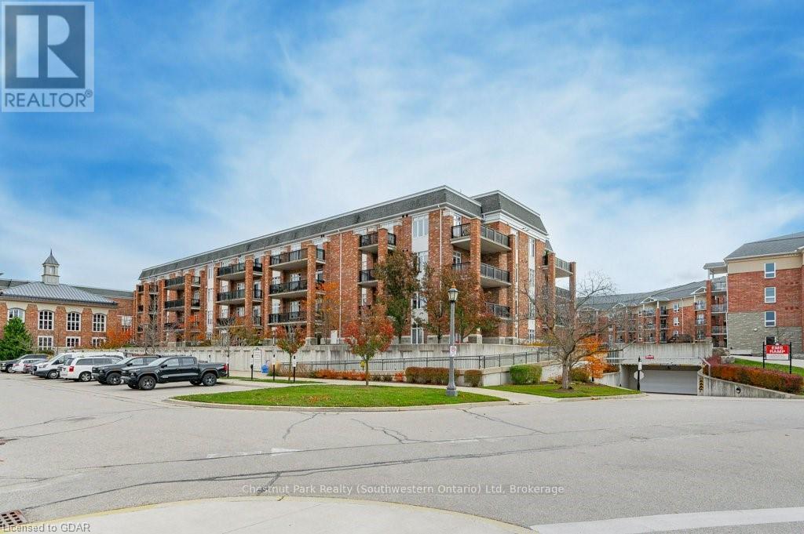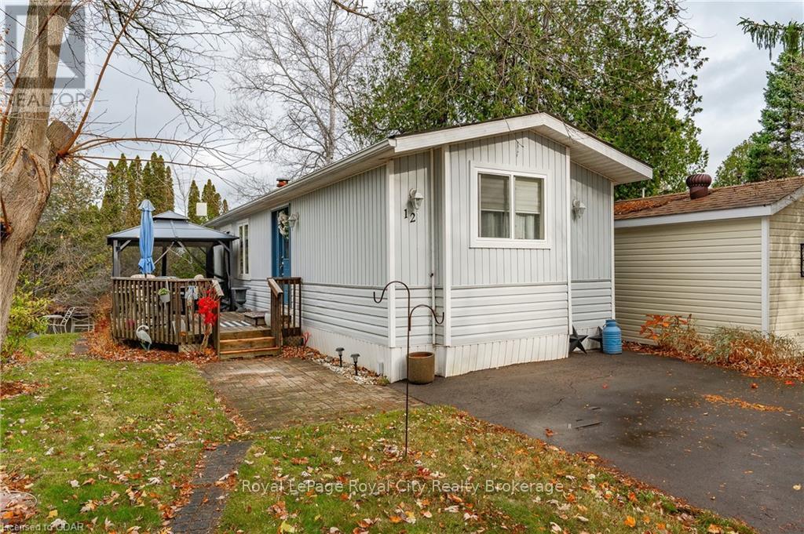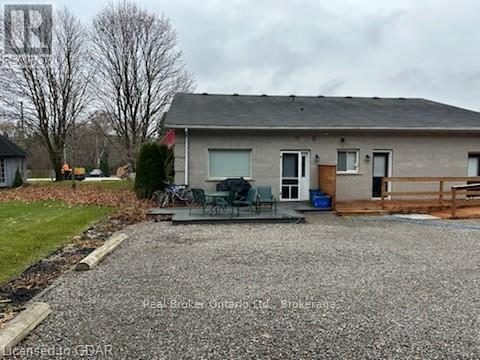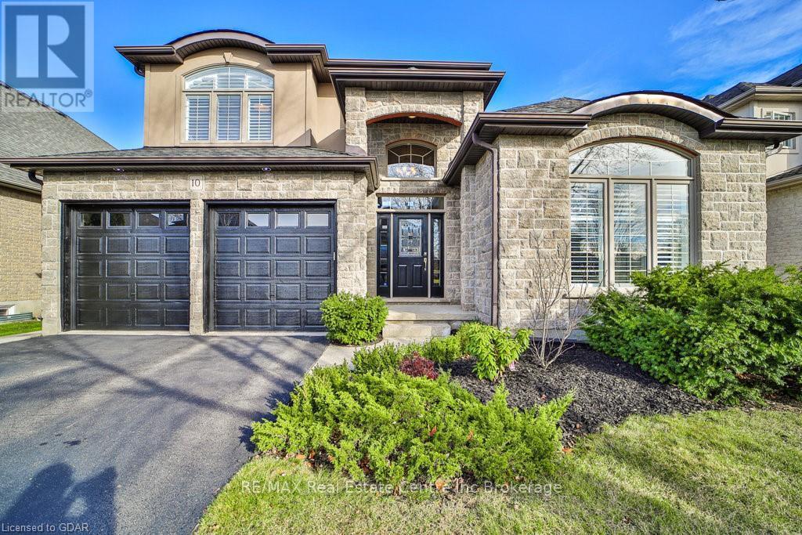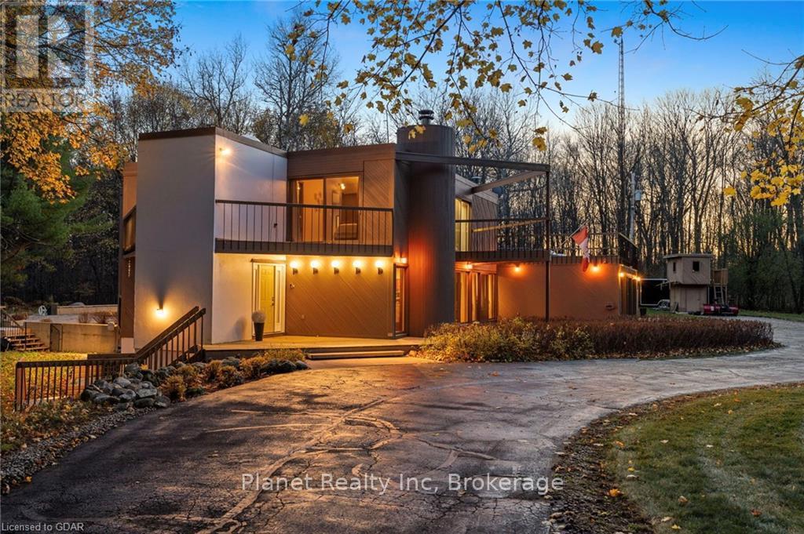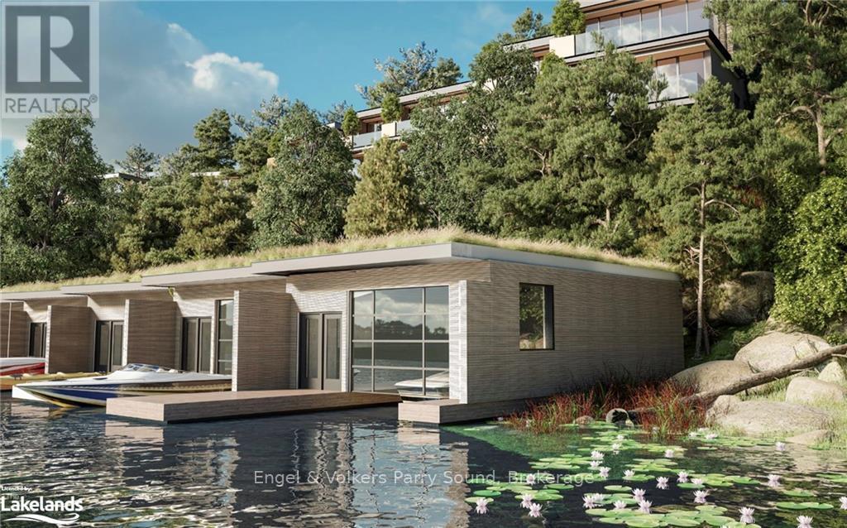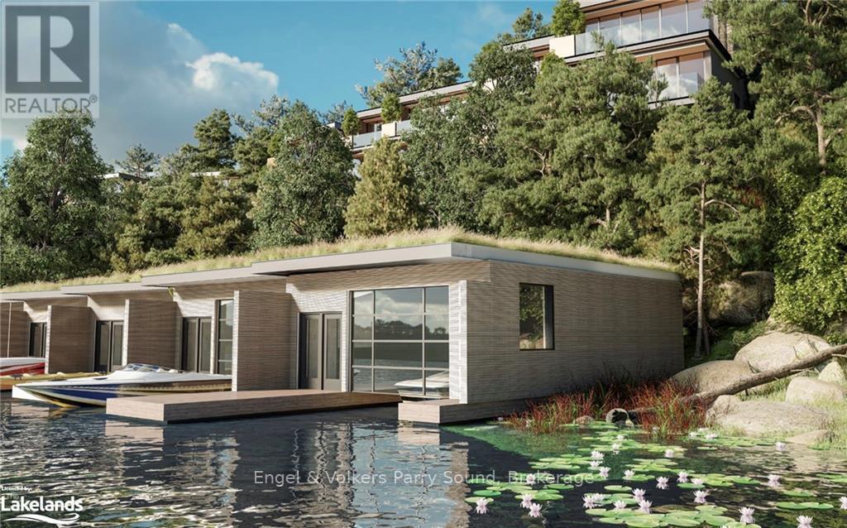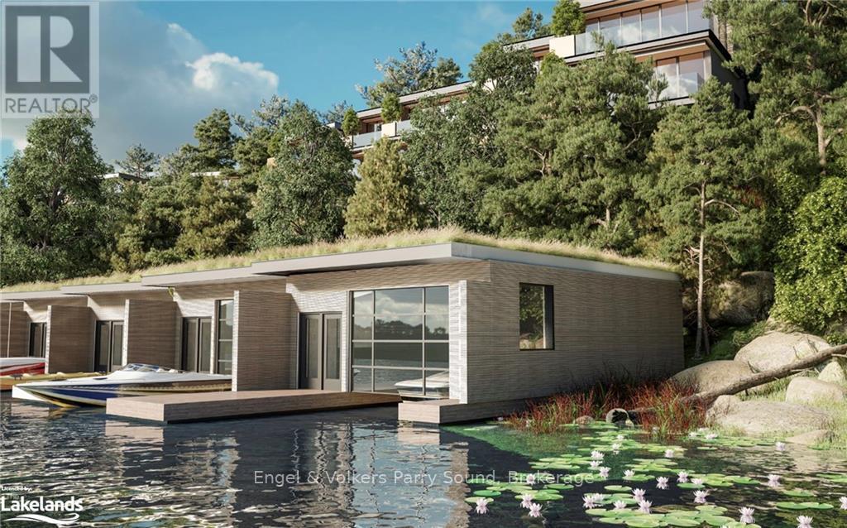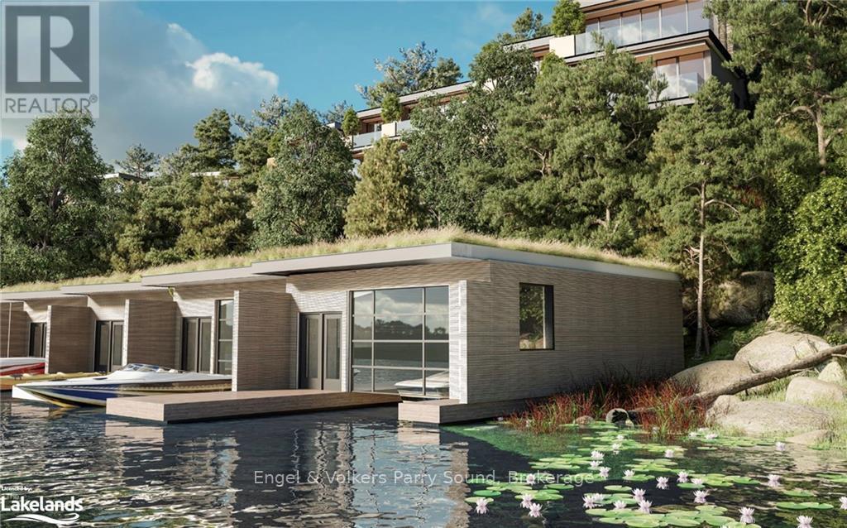C305 - 65 Bayberry Dr Drive
Guelph, Ontario
This stunning one bedroom with a den condo boasts top of the line finishes including two beautiful bathrooms, hardwood and ceramic floors, upgraded kitchen cabinets, granite countertops with a large island for extra workspace and storage and stainless-steel appliances. The huge open concept living room/ dining area features trayed ceilings with crown moldings, an electric fireplace with matching storage cabinets on either side and opens to a large south facing balcony. The large primary bedroom features an upgraded ensuite with tiled floor and shower with glass doors and a vanity with a granite countertop. With plenty of storage, a den and in-suite laundry, this unit has it all. The unit also comes with one underground parking space and owned storage locker. Expand your social life with the 28,000 sq. ft. “Village Recreation Centre”. Endless opportunities including an indoor swimming pool, billiard room, library, exercise room, party rooms, putting green, a large banquet auditorium and much more. This condo is perfect for anyone looking for a relaxing, easy lifestyle. (id:48850)
12 Bush Lane
Puslinch, Ontario
Enjoy the peace and tranquility of nature. Overlooking the water, mallards and swans are often seen leisurely swimming by. 12 Bush Lane is located in the picturesque Millcreek development, a 55+ adult community offering year-round living with beautiful gardens, mature trees, and walking trails. This charming modular home has been wonderfully updated. The open-concept design features a spacious living room with vaulted ceilings and a large picture window that overlooks the water. The full-sized kitchen boasts stainless steel appliances, abundant cabinetry, and ample counter space. Bright and airy, with a skylight, it is adjacent to a lovely dining area.\r\nThe home also includes a pretty bedroom with good closet space, a spacious 4-piece bathroom with a shower/tub combination, and in-suite laundry—completing this delightful residence. For outdoor enjoyment, the generous deck is sure to impress, offering plenty of space for seating, dining, and a BBQ. Many a day can be spent relaxing and enjoying this lovely outdoor space. In 2021, new windows, doors, and a roof were installed. The location is equally fantastic, with a variety of amenities nearby. The well-known Aberfoyle Flea Market, the Aberfoyle Community Centre, and Guelph's South End shopping, restaurants, and entertainment are just a short drive away, with easy access to major roadways. Millcreek Country Club is home to many long-time residents who have thoroughly enjoyed all that the community has to offer, particularly the strong sense of belonging and camaraderie. Definitely a worthwhile alternative to condo living. (id:48850)
B - 19a Trafalgar Road
Erin, Ontario
Discover an incredible opportunity to rent a beautifully updated one-bedroom + den apartment in the peaceful village of Hillsburgh. This bright and spacious unit, with its private entrance, has been recently renovated and features large picture windows, a stunning white kitchen with stainless steel appliances, and a convenient ensuite laundry. The bedroom offers ample closet space, while the additional den/office area provides flexibility for your needs.Step outside to enjoy breathtaking landscaped gardens, a deck, and a gazeboall without the hassle of outdoor maintenance, as its fully taken care of. Conveniently located on Hillsburghs vibrant main street, this home offers the perfect balance of village charm and easy access to local recreation facilities and shopping. Dont miss out on this rare gem! (id:48850)
6803 Sixth Line
Centre Wellington, Ontario
Welcome to 6803 Sixth Line! This bungalow built by Quality Homes in 2002 sits on a 1.06 acre country lot surrounded by 700 hand planted trees. Upon entering you will be impressed by the large living room with hardwood floors that flows nicely into the well equipped eat-in kitchen. Sliding doors take you to the back deck where you can enjoy your quiet morning coffee. Down the hall you will find 3 good sized bedrooms and a 4 piece bathroom. This home also boasts an oversized 2 car garage with entrance into the main floor laundry room and a separate 2 piece bathroom. The unfinished basement with a walk-up into the garage is waiting for your finishing touches. Outside you will find a large separate heated workshop perfect for a handyman or hobbyist. Located on a paved road approx. 10 minutes from Fergus and less than 5 minutes to Belwood Lake and ""World Famous"" buttertarts! (id:48850)
6086 5th Line
Centre Wellington, Ontario
Welcome to your timeless escape in Centre Wellington! Nestled within a tranquil, rural setting on 7.8 acres of picturesque land, this 2-storey stone farmhouse, built in 1888, beckons to growing families, nature enthusiasts and those seeking space and serenity. With 4 bedrooms, 2.5 bathrooms, and 3130 square feet of rustic elegance, this property effortlessly blends charm with convenience. The heart of this home is the kitchen and breakfast area that seamlessly combine functionality with style. Sleek, granite counters provide ample space for meal prep, while an abundance of storage ensures everyday ease. The inviting dining and spacious living rooms are the perfect backdrop for gatherings with friends and family, offering a space where cherished memories will be created. Meanwhile, the cozy family room exudes comfort, inviting you to unwind by the fireplace, surrounded by exposed stone walls and wood beams that add character and warmth. Convenience meets practicality with the main floor laundry, office and powder room, making everyday living a breeze. The primary bedroom is spacious and relaxing, complete with a private ensuite bath with glass shower. Three additional bedrooms plus a main bathroom ensure comfort for every member of your family. When you step outside, you're greeted by an enchanting world of outdoor living. The enclosed porch overlooks lush greenspace and picturesque fields. A fantastic heated shop with 60 amp service plus a second shed with water and electrical offer even more possibilities for hobbyists. The flagstone patio with a pergola is the ideal setting for al fresco dining and summer gatherings. But it's not just about the home; it's about the lifestyle. Imagine waking up to the tranquil sounds of nature, with the convenience of being only 10 minutes to Fergus, 25 minutes to Guelph and 90 minutes from the GTA. Your escape awaits, where old-world charm meets modern comfort in a storybook setting. (id:48850)
10 Bright Lane
Guelph, Ontario
Discover sophistication and functionality intertwined at 10 Bright Lane in the coveted Pineridge/Westminster Woods community. This home is a true modern haven, offering four spacious bedrooms, where tranquility meets style. Every step reveals thoughtful design, from beautiful hardwood flooring that graces the living and dining areas to the harmonious layout extending to the second floor. The kitchen, a masterful designed, stands as the centerpiece of the home with a large center island and an expansive eating area, illuminated by chic lights. This space is perfectly crafted for culinary explorations and engaging conversation. The adjacent living room, anchored by a cozy fireplace, promises warmth and relaxation for family and guests alike. Main level primary suite is a testament to luxury with its indulgent 5-piece ensuite and a walk-in closet that echoes the elegance of a boutique hotel. The main floor is not just about aesthetic charm; it’s also about ease, featuring a practical laundry room with direct garage access, ensuring daily tasks are handled with simplicity. The basement unfolds as a space of versatile comfort, presenting a quaint sitting area, a large recreation room, and a gym that can effortlessly transform into an additional bedroom or a dedicated home office. Step outside to a backyard sanctuary. The tasteful landscaping invites you to bask in the serenity of your private outdoor retreat, ideal for both entertaining and introspection. Situated in a vibrant neighborhood renowned for its walking trails and amenities, this property is not merely a residence but a canvas for your life’s most cherished moments. A place where luxury is lived and comfort is cherished—welcome home to 10 Bright Lane. (id:48850)
7011 Concession 4
Puslinch, Ontario
Set upon nearly 6 acres of parkland & forest, this architectural marvel seamlessly blends rural serenity with modern art. With nearly 500' feet of frontage, you'll be enamoured from your arrival down the lamplit, tree-lined drive to your front door. Meticulously designed to bring nature indoors, striking windows take the place of walls wherever possible, affording you a perpetual connection with the outdoors. From the front windows along the length of your great room, to the soaring two-storey dining room with windows floor-to-ceiling looking out over your yard & pool, you & your guests are constantly reminded of the magic of this property. Upon your arrival, your eyes are immediately drawn to the 3-level spiral staircase, taking you upstairs to its 3 bedrooms, including a master suite featuring a renovated ensuite bath w/heated floors, walk-in closet, fireplace & walkout to a private rooftop terrace. It's the perfect place to wake up with a morning espresso or indulge in a night cap, looking up at the glow of the constellations uninterrupted by the city lights. 2 large bedrooms- each with their own balcony- share another renovated bathroom on this level that also features a laundry room & loft overlooking the living & dining below. The main floor offers 3 distinct living areas, along with two dining areas, all surrounding a central kitchen complete with a stainless steel appliance suite & induction cooktop. The kitchen includes a second wing with infinite storage- plus a prep space, mess sink & 2 wall ovens. The walkout basement is comprised of a huge rec room, wet bar, bonus room & abundant storage and workshop space. Walking out to your backyard, the large deck lends itself fittingly to a conversation set & BBQ, while the stone surrounding the striking, lagoon-inspired pool, is perfect for alfresco dining all summer long. Not to be outdone, the oversized triple garage offers room for a shop, and a host of toys that make country life the absolute best it can be! (id:48850)
11 - 49 Glenn Burney Road
Seguin, Ontario
Welcome to The Lodge at Glenn Burney. A collection of twelve uniquely designed private villas overlooking the rugged shores of Georgian Bay. This distinctive community boasts grand western sunset views surrounded by mature 100' windswept pines conveniently located minutes south of the growing town of Parry Sound. This is truly the very best Parry Sound has to offer with floor to ceiling windows enhancing views & natural light, open concept main floor living features chef inspired kitchens & cozy fireplaces. The villas offer spacious walk-in closets, private terraces with protected views of Georgian Bay, spa-like ensuites & the ability to individualize the villas with the Developer's selections & finishing details package. To ensure absolute comfort in your villa, a state-of-the-art lift can be added to ease any mobility concerns as well as a funicular to allow for easy access & enjoyment throughout the entire property without the need to use stairs. Resort-inspired amenities include concierge service, on-site rental management for owner's use at their discretion, housekeeping & the renowned Glenn Burney restaurant will anchor the community & provide room-service to all residents. 2.5 hrs from Toronto & only 15 minutes from nearby Parry Sound Airport. Designed by the internationally renowned firm BBB Architects. Construction to start Fall of 2023. This is turn-key living at its finest. Welcome to The Lodge at Glenn Burney, welcome home. (id:48850)
2 - 239 12th E
Arran-Elderslie, Ontario
This cozy 2-bedroom apartment, just outside Allenford, offers a peaceful country setting and inclusive rent. A perfect mix of warmth and tranquility, it’s a great opportunity to enjoy quiet living while staying close to local amenities. Contact us today for a private viewing! (id:48850)
10 - 49 Glenn Burney Road
Seguin, Ontario
Welcome to The Lodge at Glenn Burney. A collection of twelve uniquely designed private villas overlooking the rugged shores of Georgian Bay. This distinctive community boasts grand western sunset views surrounded by mature 100' windswept pines conveniently located minutes south of the growing town of Parry Sound. This is truly the very best Parry Sound has to offer with floor to ceiling windows enhancing views & natural light, open concept main floor living features chef inspired kitchens & cozy fireplaces. The villas offer spacious walk-in closets, private terraces with protected views of Georgian Bay, spa-like ensuites & the ability to individualize the villas with the Developer's selections & finishing details package. To ensure absolute comfort in your villa, a state-of-the-art lift can be added to ease any mobility concerns as well as a funicular to allow for easy access & enjoyment throughout the entire property without the need to use stairs. Resort-inspired amenities include concierge service, on-site rental management for owner's use at their discretion, housekeeping & the renowned Glenn Burney restaurant will anchor the community & provide room-service to all residents. 2.5 hrs from Toronto & only 15 minutes from nearby Parry Sound Airport. Designed by the internationally renowned firm BBB Architects. Construction to start Fall of 2023. This is turn-key living at its finest. Welcome to The Lodge at Glenn Burney, welcome home. (id:48850)
8 - 49 Glenn Burney Road
Seguin, Ontario
Welcome to The Lodge at Glenn Burney. A collection of twelve uniquely designed private villas overlooking the rugged shores of Georgian Bay. This distinctive community boasts grand western sunset views surrounded by mature 100' windswept pines conveniently located minutes south of the growing town of Parry Sound. This is truly the very best Parry Sound has to offer with floor to ceiling windows enhancing views & natural light, open concept main floor living features chef inspired kitchens & cozy fireplaces. The villas offer spacious walk-in closets, private terraces with protected views of Georgian Bay, spa-like ensuites & the ability to individualize the villas with the Developer's selections & finishing details package. To ensure absolute comfort in your villa, a state-of-the-art lift can be added to ease any mobility concerns as well as a funicular to allow for easy access & enjoyment throughout the entire property without the need to use stairs. Resort-inspired amenities include concierge service, on-site rental management for owner's use at their discretion, housekeeping & the renowned Glenn Burney restaurant will anchor the community & provide room-service to all residents. 2.5 hrs from Toronto & only 15 minutes from nearby Parry Sound Airport. Designed by the internationally renowned firm BBB Architects. Construction to start Fall of 2023. This is turn-key living at its finest. Welcome to The Lodge at Glenn Burney, welcome home. (id:48850)
4 - 49 Glenn Burney Road
Seguin, Ontario
Welcome to The Lodge at Glenn Burney. A collection of twelve uniquely designed private villas overlooking the rugged shores of Georgian Bay. This distinctive community boasts grand western sunset views surrounded by mature 100' windswept pines conveniently located minutes south of the growing town of Parry Sound. This is truly the very best Parry Sound has to offer with floor to ceiling windows enhancing views & natural light, open concept main floor living features chef inspired kitchens & cozy fireplaces. The villas offer spacious walk-in closets, private terraces with protected views of Georgian Bay, spa-like ensuites & the ability to individualize the villas with the Developer's selections & finishing details package. To ensure absolute comfort in your villa, a state-of-the-art lift can be added to ease any mobility concerns as well as a funicular to allow for easy access & enjoyment throughout the entire property without the need to use stairs. Resort-inspired amenities include concierge service, on-site rental management for owner's use at their discretion, housekeeping & the renowned Glenn Burney restaurant will anchor the community & provide room-service to all residents. 2.5 hrs from Toronto & only 15 minutes from nearby Parry Sound Airport. Designed by the internationally renowned firm BBB Architects. Construction to start Fall of 2023. This is turn-key living at its finest. Welcome to The Lodge at Glenn Burney, welcome home. (id:48850)

