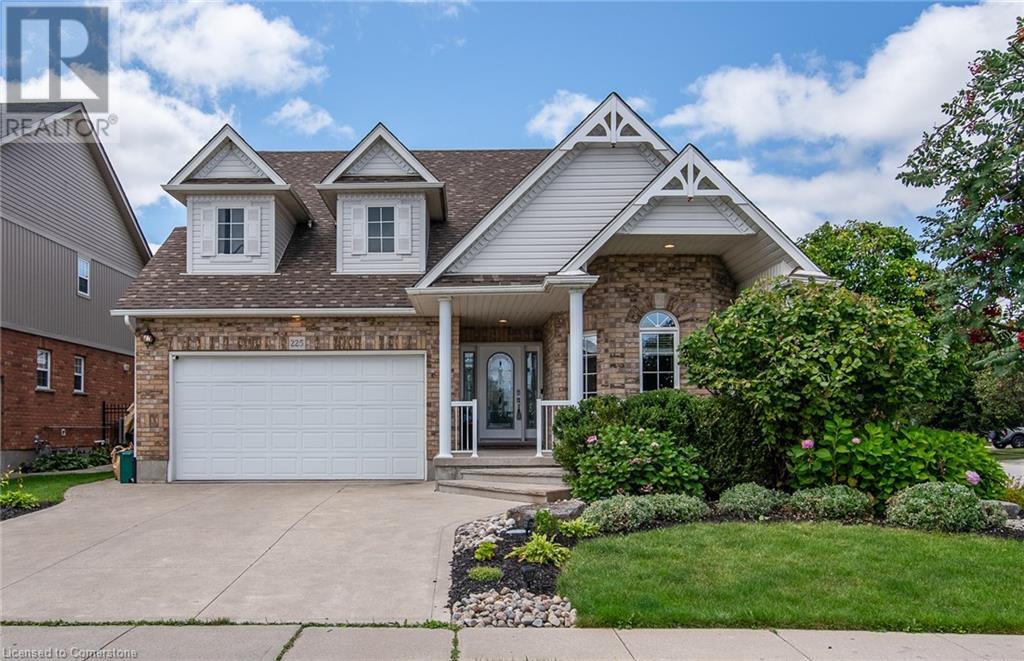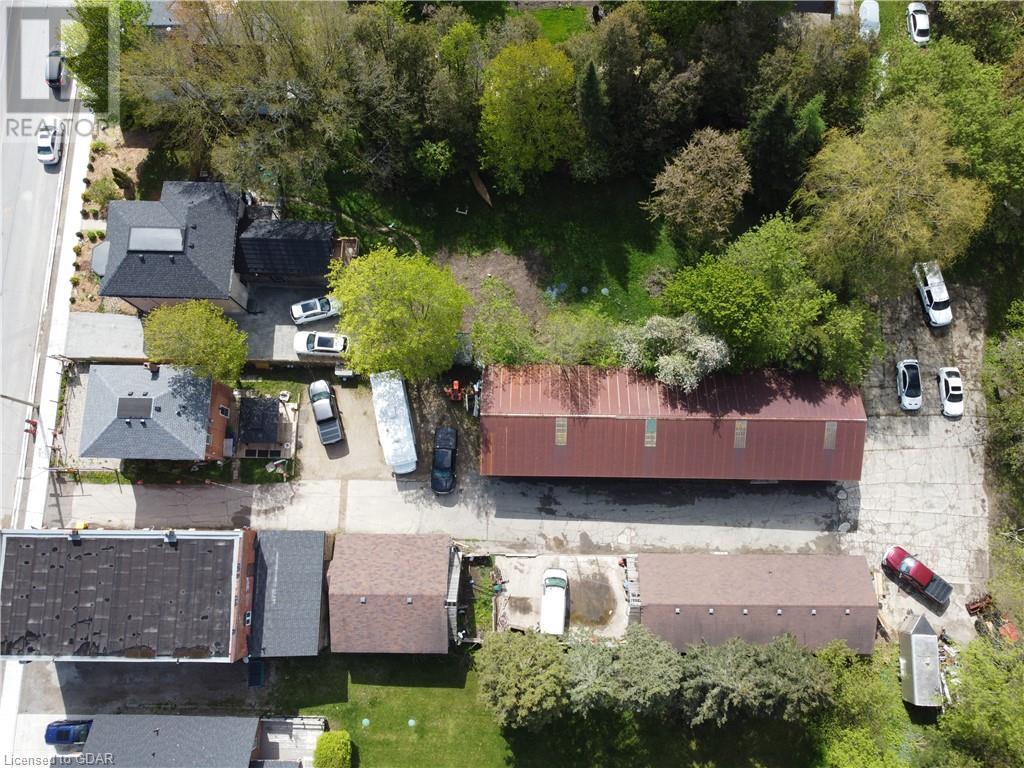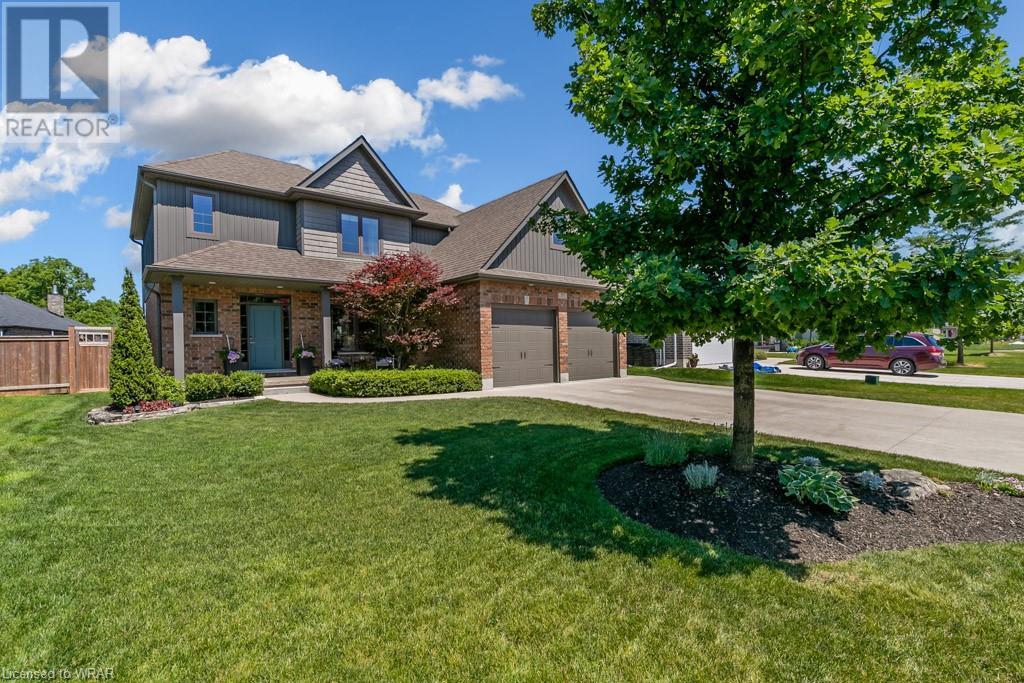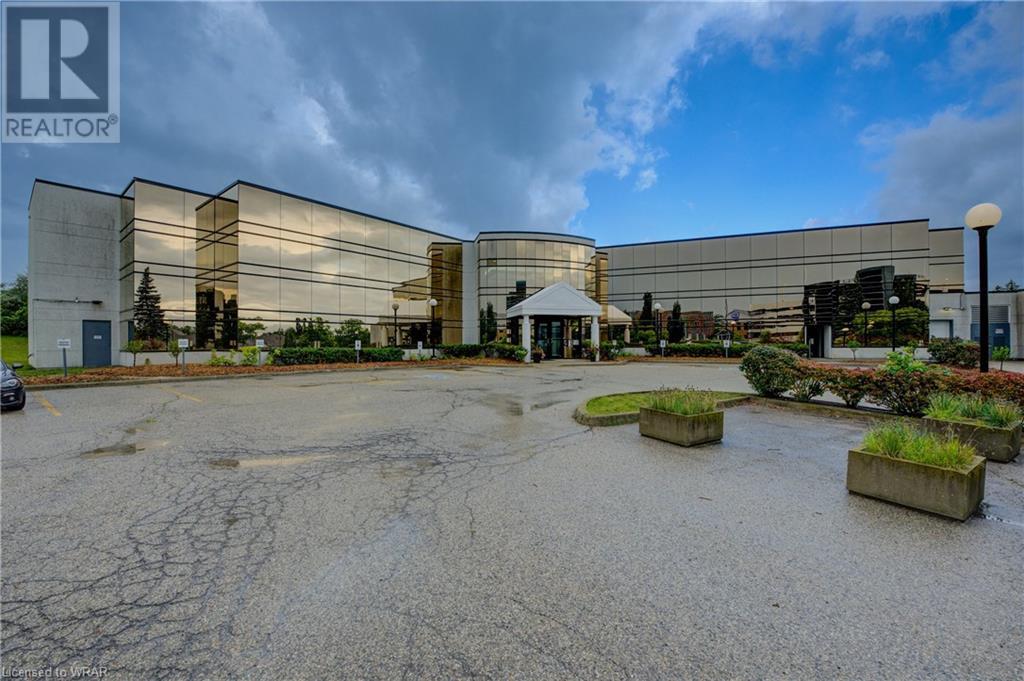225 Livingston Boulevard
Baden, Ontario
Nestled in the family-friendly community of Baden, this stunning home offers both charm and convenience. The curb appeal is undeniable, with pristine landscaping and a charming exterior that invites you in from the moment you arrive. The front porch provides a private retreat, perfect for enjoying your morning coffee. Step inside to the main level, where you'll find a grand 2-story great room that radiates natural light. This level also includes a dedicated office space or den and a luxurious primary bedroom with a stunning ensuite bathroom. The kitchen is truly a chef's dream, boasting upgraded appliances and exquisite quartz countertops that seamlessly extend into a continuous countertop and backsplash. Upstairs, you'll find two oversized bedrooms, each with large closets and another bathroom. A functional media space or homework nook adds practicality to the upper level. The fully renovated basement, completed in 2023, offers an additional 2,000 square feet of finished living space. This area includes a spacious in-law suite with matching quartz countertops, a fully tiled 3-piece bathroom with a glass enclosure, a bedroom with a large window, and a versatile home gym or office space. Situated on a corner lot, the property features low-maintenance landscaping, perfect for busy lifestyles. The location is ideal, just down the road from Baden Public School and a short walk to Waterloo-Oxford Secondary School. This home is move-in ready, waiting for you to start making memories. Schedule your showing today and discover why 225 Livingston Boulevard is more than just a place to live—it's a place to thrive. (id:48850)
90 Trafalgar Road
Hillsburgh, Ontario
This unique property offers a residential and mutliple uses commercial buildings on almost one acre. Seize this unique opportunity to combine your passion and profession! Whether you are a culinary enthusiast or seeking space for your business. The house is rich in character and history, providing a cozy and inviting residential living space. In addition, the property boasts +/- 5,000 sq ft of detached commercial outbuildings. A 25 ft x 105 ft building with natural gas radiant heated area and large drive in bay and truck level doors; a 23 ft x 65 ft driveshed with a 16 ft overhead door; and a 27 ft x 30 ft forced air natural gas heated and insulated building with concrete flooring. All buildings are adaptable for various commercial uses, office, storage, or retail uses. Outbuildings are off the main road and easily accessible from the paved road. 2 separate Hydro and Natural Gas meters. A large concrete pad gives ample parking for vehicles, trucks & RVs. The property is currently connect with well water and a septic with municipal water and sewer services at the lot line. Hook ups are coming soon. This property is ideal for an artist studio, beauty spa & salon services, car enthusiast, day nursery, business or professional office, beer & wine store, medical clinic, religious institution, specialty food, chef & anyone wanting a work-from-home property with lots of space, truck, car, and RV parking with no homes behind. Specific uses are covered in the C1 zoning regulations. Downtown location with great visibility with the outbuildings easily accessible via a driveway off a paved road. This is a growing Village in the Town of Erin. (id:48850)
565 Rogers Road
Listowel, Ontario
Experience the ultimate summer getaway at 565 Rogers Road in Listowel! This stunning O'Malley 2-storey home offers over 3000 sq ft of finished living space, filled with impressive upgrades. The main floor features 9ft ceilings with potlights and beautiful hardwood flooring including in the formal dining area. The living room overlooks the backyard and has a cozy gas fireplace. The kitchen is a highlight with granite countertops, seating at the island, and ample storage including a pantry. The basement is fully finished with a rec room and 3-piece bathroom. Upstairs, you'll find 4 spacious bedrooms, including the master bedroom with a raised ceiling and beautiful backyard views. The master ensuite boasts a double sink, glass shower and leads to the incredible walk-in closet. The laundry is situated upstairs with an additional sink and additional storage space. The backyard is an oasis with a fenced yard, inground pool, hot tub, covered pergola, and additional seating area. With a covered porch, four car parking, and a double car garage, this home has great curb appeal. Don't miss out on the chance to see this incredible property - contact your agent today to book a showing at 565 Rogers Road. (id:48850)
90 Trafalgar Road
Hillsburgh, Ontario
LIVE WORK OPPORTUNITY WITH A HOUSE AND OUTBUILDINGS. This is a special property offering you a Century style brick home, rich in character and history, providing a cozy and inviting living space and +/- 5,000 sq ft of detached outbuilding space for cars, toys and work on an almost 1-acre lot. The licensed restaurant is being transformed into living space featuring hardwood flooring, decorative trim work and high ceilings. Outside, the property boasts a 25 ft x 105 ft building with a natural gas radiant heated area, drive in bay and a truck level shipping doors; a 23 ft x 65 ft driveshed with a 16 ft overhead door; and a 27 ft x 30 ft heated and insulated building with a concrete floor for various uses and storage space. Outbuildings are behind the house and easily accessible by the paved road. A large concrete pad gives ample parking for vehicles, trucks & RVs. This property is ideal for anyone wanting a work-from-home with lots of space, truck, car, and RV parking with no homes behind. C1 zoning offers residential and commercial uses. This property is located Downtown in a growing Village setting with great visibility in the Town of Erin. 2 separate Hydro and Natural Gas meters. Currently serviced by well water and a septic system with municipal water and sewer services at the lot line for future hook ups. Nature is at your doorstep with no homes behind. Security Cameras are in place, please do not enter the property without an appointment. (id:48850)
575 Riverbend Drive Unit# 1a
Kitchener, Ontario
Daycare, sales center, restaurant, fitness center, yoga studio, printing or publishing establishment, general office users, professional office user. High profile and attractive office building in the Riverbend office node. This space can be demised in the following sizes, 10,000 sq. ft. upstairs , 10,000 sq. ft. main level, 5,000 sq. ft. upstairs, and 5,000 sq. ft. main level. The space can all be combined to accommodate a larger tenant. All utilities are included in the additional rent. Backing onto highway 85 expressway for great visibility and easy access to anywhere in the tri-city and also minutes to highway 7 to reach Guelph. This attractive gleaming-glass building provides an open floor plan and abundance of natural light. Easy access for employees to be close to restaurants and coffee amenities. Ample onsite parking and an elevator in the building. Scenic views are sure to impress anyone who chooses to make this their future work space. Available immediately. (id:48850)
202 Dundas Avenue
Kitchener, Ontario
Welcome to this great income property at 202 Dundas Ave. This duplex is carpet-free and move-in-ready. The main floor unit has 2 bedrooms, a 4pc bathroom, a spacious kitchen, and a living room. The second unit has a bedroom, a living room, a 3 pc bathroom, and a kitchen. The basement comes with a living room with a fireplace, a bedroom and a bathroom. The laundry is coin-operated and shared amongst the units. Three of the units are currently tenanted. There is plenty of parking and backyard space. The house is conveniently located and minutes from the LRT and Downtown Kitchener. The main unit tenant pays $2,200.The upper unit tenant pays $1,900 and the basement unit pays $1,600. The tenants are month-to-month and the landlord pays utilities. Book your private showing today! (id:48850)
202 Dundas Avenue
Kitchener, Ontario
Welcome to this great income property at 202 Dundas Ave. This duplex is carpet-free and move-in-ready. The main floor unit has 2 bedrooms, a 4pc bathroom, a spacious kitchen, and a living room. The second unit has a bedroom, a living room, a 3 pc bathroom, and a kitchen. The basement comes with a living room with a fireplace, a bedroom and a bathroom. The laundry is coin-operated and shared amongst the units. Three of the units are currently tenanted. There is plenty of parking and backyard space. The house is conveniently located and minutes from the LRT and Downtown Kitchener. The main unit tenant pays $2,200. The upper unit tenant pays $1,900 and the basement unit pays $1,600. The tenants are month-to-month and the landlord pays utilities. Book your private showing today! (id:48850)
100 High Acres Crescent
Kitchener, Ontario
Looking for a well built, multi generational home in a quiet established residential area? 100 High acres delivers! This is a two storey all stone and brick home with a 50 year metal roof, located in family friendly Forest heights. A recently installed large interlocking driveway leads up to the home, with a huge porch and equally sized second level front facing patio. Being an infill development means it is newer compared to the homes around it, and it takes full advantage of a beautiful and mature setting. Located on the North end of Forest Heights, places it close to IRA Needles boulevard and the Boardwalk shopping center without increasing its exposure to traffic noise. The home is carpet free, finished in hardwood, tile, and laminate flooring. The main floor layout makes a nice separation of the front facing living room to the casual family room, dining room and kitchen space, centered around a 3-sided gas fireplace; the 9’ ceilings and tall transom windows make this space a bright one. The custom kitchen features a solid maple door with stainless steel appliances, gas stove, and rich granite countertops. A hardwood staircase connecting to the second floor leads to four good sized bedrooms and two bathrooms; main bathroom is a 4 piece and has been recently updated. Enter the primary suite through double elegant French doors and access the front facing 2nd floor balcony. The fully finished basement gives the home its versatility with the inlaw setup; additional bedroom, 4 piece bathroom, and wet bar with cabinetry and center island finished with granite countertops. For enjoyment year round, a private backyard space with deck and pergola covering the built in hot tub. Close to amenities, parks, schools, and public transit. Book your showing today! (id:48850)
106 Bard Boulevard Unit# 408
Guelph, Ontario
Top Floor Executive Condo in Guelph's South End. Beautiful Country Views from this one floor corner unit. Over 2150 sq ft with two bedrooms, two balconies plus a separate den. Bright, open concept main floor living, dining room and kitchen with high end stainless steel appliances, granite countertops and huge centre island. The master bedroom boasts its own private balcony, a huge walk in closet and a 5 piece ensuite with a separate shower. Just down the hall, you will find a generous second bedroom, den and laundry room as well. Four piece main bathroom plus a convenient 2pc powder room. Don't miss the bright top floor patio just down the hall with outdoor BBQ's. This super clean, well maintained building features a fully equipped gym, private party room with a fireplace and a full kitchen. Inviting main lobby with a fireplace and two elevators. Gorgeous gardens surround the building. Two deeded underground parking spaces along with a large storage locker. Great south end location close to major amenities, Starkey Hill and The University of Guelph. See it! (id:48850)
108 Lovett Lane
Guelph, Ontario
Welcome to the exquisite 108 Lovett Lane, a Teraview Net Zero ready home nestled on a premium, pie-shaped lot in the highly coveted Hart Village of Guelph's south end. This remarkable property stands out with its extensive list of luxurious upgrades, including soaring 10-foot ceilings on the main floor, complemented by 9-foot ceilings on the second floor and in the beautifully finished, legal two-bedroom basement apartment. The grandeur of this home is further enhanced by 8-foot doors, expansive windows, engineered hardwood floors throughout, and sleek glass railings, all of which bestow a rare sense of prestige and sophistication. Step into the open-concept kitchen, dining, and living areas, where modern design meets functional elegance—ideal for hosting dinner parties or gathering with loved ones. The kitchen is a chef’s dream, featuring ample cabinetry, stunning quartz countertops, and a striking waterfall-edge island that offers plenty of seating. With upgraded appliances and a generous walk-in pantry, you’ll find both style and practicality seamlessly blended. For added convenience, a secondary entryway from the garage leads to a well-appointed mudroom and a discreet two-piece bathroom, ensuring your home remains organized and clutter-free. Outside, the comfort of a covered porch invites you to unwind while overlooking the fully fenced backyard—a private oasis perfect for children’s play, pet adventures, or a gardener’s retreat. Upstairs, discover three spacious bedrooms, a cozy family room, and a practical laundry room. The primary suite is a true sanctuary, boasting double walk-in closets and an opulent five-piece ensuite bathroom designed for relaxation and luxury. The meticulously renovated basement, with its own private entrance, has been transformed into a stunning legal two-bedroom accessory apartment—a valuable mortgage helper capable of generating an estimated $30,000 in annual income.This home is exquisite and needs to be seen to truly be appreciated. (id:48850)
8255 Eramosa Garafraxa Townline
Eramosa, Ontario
Rarely do we find a lot like this. A two acre level building lot on a paved road located approximately 10 minutes southeast of Fergus. An ideal place to build your dream home! (id:48850)
199 Otterbein Road
Kitchener, Ontario
This quality built 4 Bedroom 2314 sqft single detached home by James Gies Construction has everything you would expect. The main floor features a spacious Kitchen with Quartz counter tops, large dinette, family room and even a main floor office. 9ft ceiling on the main floor, main floor powder room, Luxury Vinyl Plank flooring throughout main area, high quality broadloom on upper level, Master suite complete with walk-in closet and full ensuite. (id:48850)












