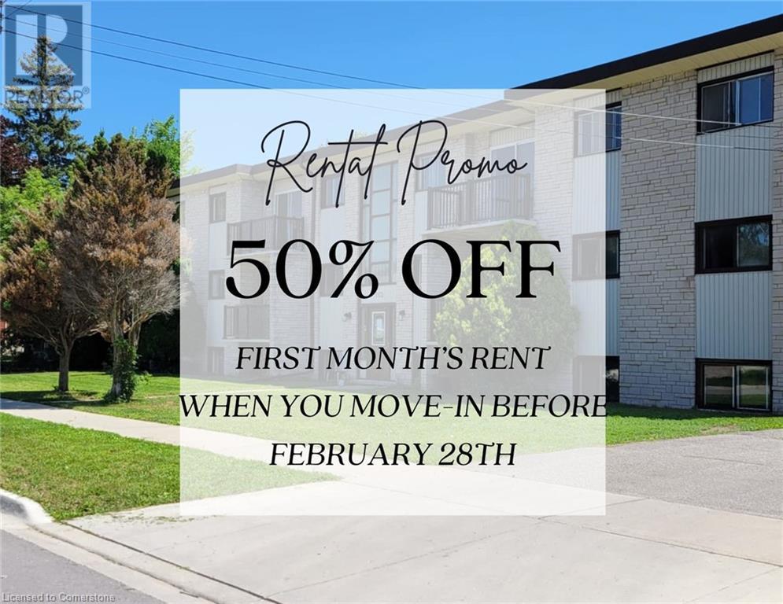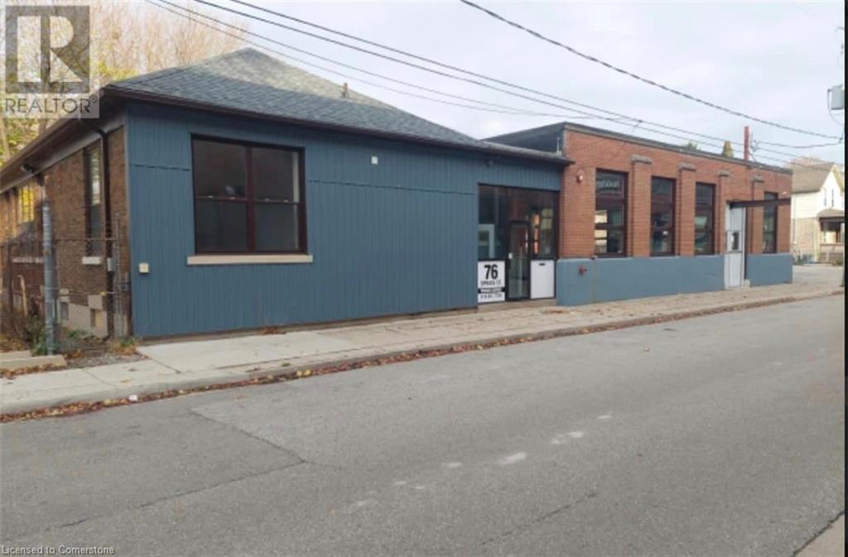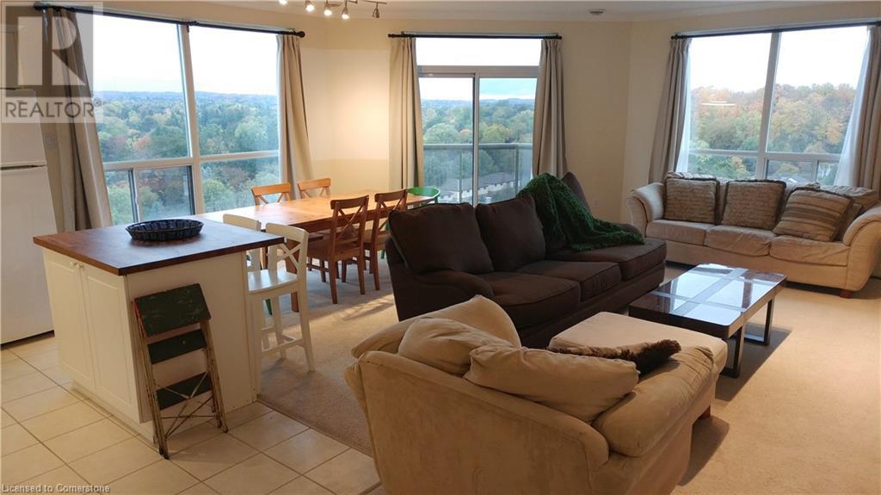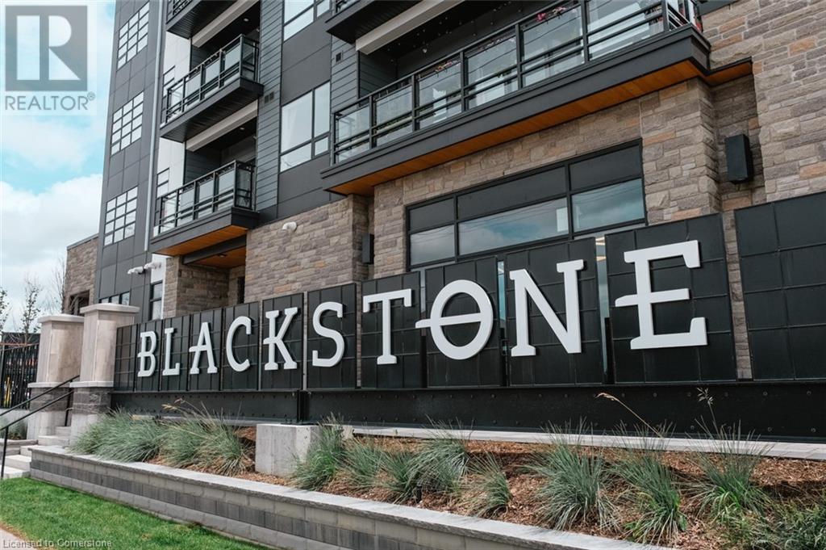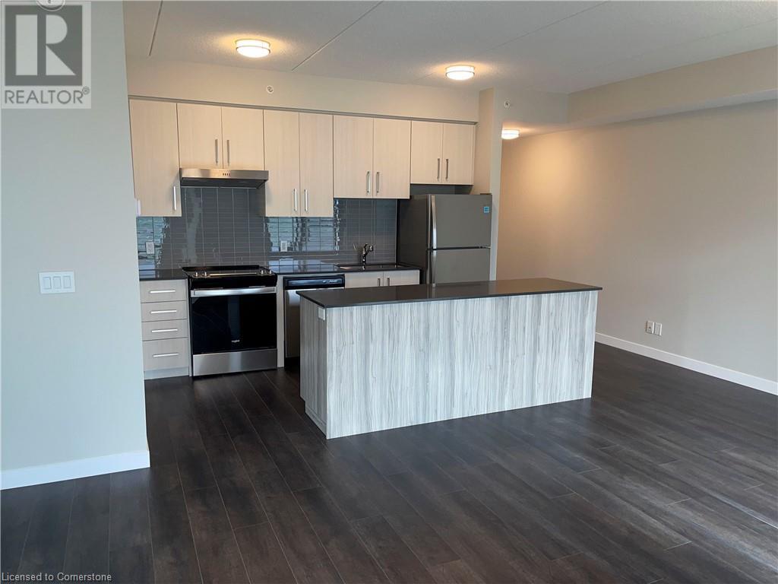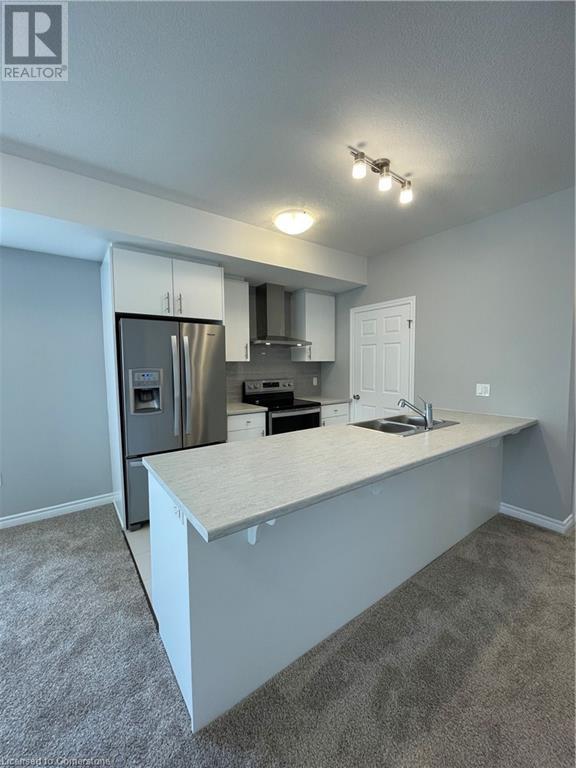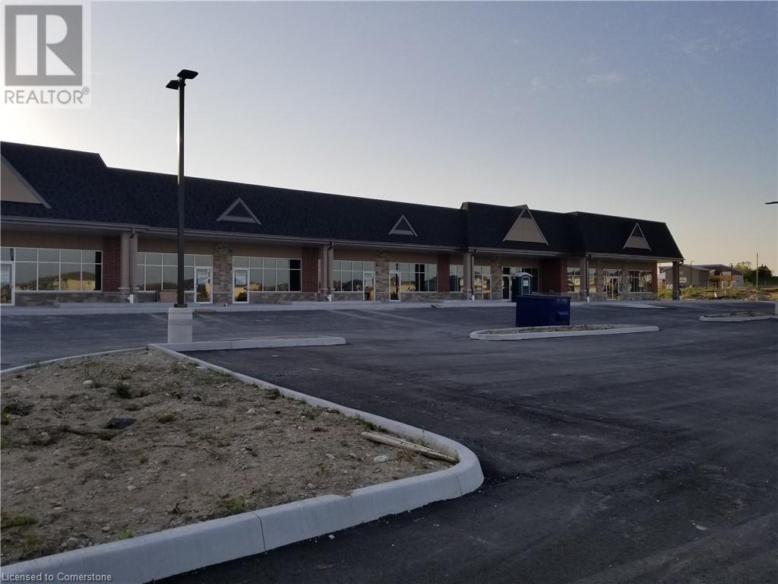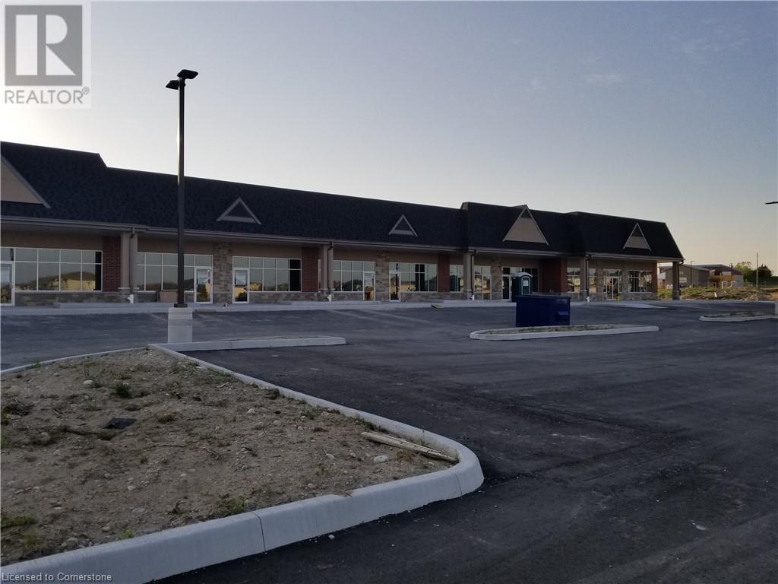203 Mausser Avenue Unit# 7
Kitchener, Ontario
Discover comfort and charm in this updated 992 square foot, 3-bedroom, 1-bathroom apartment that is sure to make you feel right at home! Step inside to find laminate plank flooring throughout, newer stainless steel appliances (2023), and an updated bathroom that exudes a fresh and modern appeal. Large windows all throughout the unit flood the space with natural light, infusing every corner with warmth. Take your choice of basking in the sunlight streaming through your windows or out on your spacious balcony, and forget about the usual concerns of water, heat, and parking bills, as at 203 Mausser, they are all included in your rent! Enjoy further convenience as this location puts you just steps away from Mausser Park, grocery stores and bakeries, shopping centres, highways, schools, and more! Embrace stress-free living and book your private tour today! **AVAILABLE IMMEDIATELY**HEAT, WATER, PARKING INCLUDED** (id:48850)
76 Spruce Street
Cambridge, Ontario
Unique single story office space for lease, air-conditioned and exterior parking spots available.6315 sq ft of Industrial space and office with 16' 6' ceiling height with 3 individual offices 3 private air conditioned offices, with kitchenette, also access to the boardroom Onsite parking. On the edge of old Galt downtown core 600 Volt / 400 amp electrical service close to amenities including Soper Park, Galt Arena Gardens, and bus route nearby. Check out this website for more details https://industrialspaceforrent.ca/ (id:48850)
255 Keats Way Unit# 1106
Waterloo, Ontario
Spacious and Bright 2 Bedroom, 2 Bathroom FURNISHED Condo Apartment for Rent! Lots of large windows let in plenty of light and provide spectacular views of the wooded west Waterloo neighbourhood. Features a classy entrance door, wide entryway, full-sized in-suite washer & dryer for your convenience, a comfy living room, and a clean, bright kitchen with all the necessary appliances, a butcher block countertop & island, and loads of cupboards. The master bedroom has its own ensuite bathroom and large storage closet, as well as a large work desk. The second bedroom and main bathroom are at the opposite end of the apartment for additional privacy. A balcony provides a great place to BBQ, relax, and enjoy the amazing view. Located close to the universities in a clean, quiet, and well-maintained building, this is an ideal apartment for professionals or graduate students (could be shared by 2 singles or couples). Hydro & tenant insurance to be paid by tenants, as well as Internet connection and cable if desired. Photos are from prior to current tenancy and some furniture has been changed. Available immediately. (id:48850)
584 Benninger Drive Unit# C142
Kitchener, Ontario
AFFORDABLE BRAND NEW, 2 story stacked townhouse with 2 bedrooms and 2.5 bath. Primary bedroom with ensuite bath with glass shower door and walk-in closet. OPEN CONCEPT with quartz counter tops, backsplash, stainless-steel appliances and BIG ISLAND in the kitchen. OFFICE NOOK. Modern vinal flooring, carpet and ceramics throughout. Great area in vibrant Trussler West community with parks, playground, trails and shopping close by. Central Air. 1 parking assigned. Utilities paid by tenants. Good credit is required, and a full application must be submitted. (id:48850)
251 Northfield Drive Unit# 212
Waterloo, Ontario
If you are looking for an upgrade in your lifestyle you will want to be at the Blackstone Condominium. This 2 bedroom, 2 bath unit is seamlessly connected by the upgraded oak plank flooring. There are over $30,000 worth of upgrades which includes a high end stainless steel appliance package, upgraded cabinets with a huge quartz island. There are 2 Balconies, one off of the Primary Bedroom and one off the Living room. Enjoy all the amenities of urban living, while giving you quick access to biking trails and surrounding rural communities to unwind. This is relaxed city living. Inspired by Scandinavian Living and designed around the comforts of a Modern Farmhouse. From our fully equipped gym and coworking space, to the great room and bike room, as a Blackstone tenant you have full access to all amenities across all buildings. No need to even step outside. The beautiful lobby connects you to both buildings, making it easy to setup for an event or stay just a little warmer during the winter months. Amenities include keyless entry, bike storage, dog wash station and 24/7 security. Enjoy full use of the terrace which is a beautiful oasis located on the 2nd floor of Sentral. With manicured gardens and modern outdoor furnishings, the terrace is a serene, relaxing space, perfect for entertaining or just simply getting some fresh air. Stainless steel barbeques, a gas fire pit, loungers and dinettes ensure you have everything you need for dinner. Surrounded by restaurants! (id:48850)
15 Queen Street S Unit# 1207
Hamilton, Ontario
Discover modern living in this stunning two-bedroom, two-bathroom unit available for rent in Hamilton. This carpet-free home features expansive windows that flood the space with natural light and offer breathtaking views. The contemporary kitchen is designed for both style and function, boasting a breakfast bar and sleek stainless steel appliances – perfect for both quick meals and entertaining guests. This smoke-free, pet-free home provides a clean and tranquil environment. Rent is plus utilities. Don’t miss this opportunity to live in style and comfort—schedule your viewing today! (id:48850)
90 Oat Lane
Kitchener, Ontario
BRIGHT, BEAUTIFUL END UNIT NOW AVAILABLE In Kitchener's Wallaceton Community!! This master-planned community located in Huron Park is close to many amenities which include shopping, restaurants, schools, community/rec centre, trails, highways and much more. 90 Oat Lane is a stunning brand new bungalow-style stacked town unit offering ease of access and functionality. The well-designed Coral floor plan showcases a spacious and open-concept layout. The large great room flows into the kitchen which boasts an abundance of storage, an extensive breakfast bar and gorgeous stainless steel appliances. The primary bedroom features an ensuite and walk-in closet, and provides access to a desirable porch area-the perfect retreat for a morning coffee!! The main bath is conveniently located right next to the spacious second bedroom. The in-unit laundry is an added bonus!! As this home is an end unit, there is the benefit of extra privacy, and additional natural light! Exterior maintenance-lawn care, snow removal, garbage pick-up are all included!! Tenant(s) will be required to show proof of insurance, and to arrange utility contracts in their name(s) (i.e.-heat/gas, hydro, water). Good credit is required. All applicants must submit a rental application, employment letter, current pay stub, references, and a complete credit report for landlord approval. Don't miss out. Schedule your appointment to view this home today, it shows beautifully!!! (id:48850)
10-50 Townsend Drive Unit# Building A
Breslau, Ontario
Now Leasing – Phase 2 at Breslau Commons! Building A offers a prime opportunity for a grocery anchor, with 24,202 sq ft of versatile retail space. This is a fantastic chance to serve the needs of Breslau’s residents, who are eagerly awaiting a local grocery option. Position your business alongside an exceptional mix of established tenants in this high-traffic retail plaza, adjacent to the rapidly expanding Hopewell Crossing residential community and other upcoming residential developments. Plus, a planned GO station within walking distance adds even more convenience and accessibility for your business. Don’t miss out on this prime leasing opportunity! (id:48850)
10-50 Townsend Drive Unit# C
Breslau, Ontario
Now Leasing - Phase 2 at Breslau Commons! Seize the opportunity to join established tenants in this bustling retail plaza, ideally situated next to the expanding Hopewell Crossing community. Building C offers 2,906 sq. ft. of premium space, perfect for a branded restaurant with a drive-thru option—an ideal addition to meet local demand. Plus, with a planned GO station just a short walk away, foot traffic is set to increase, making this location even more desirable. (id:48850)
10-50 Townsend Drive Unit# F
Breslau, Ontario
Now Leasing - Phase 2 at Breslau Commons! Join a dynamic mix of tenants in this high-traffic retail plaza, perfectly located next to the expanding Hopewell Crossing community. Building F offers 2,558 sq. ft. of versatile space, ideal for service-oriented businesses such as a travel agency, medical lab, veterinary clinic, doctor’s office, and more. Plus, with a planned GO station just a short walk away, foot traffic is set to increase, making this location even more desirable. (id:48850)
10-50 Townsend Drive Unit# E
Breslau, Ontario
Now Leasing - Phase 2 at Breslau Commons! Don’t miss this prime leasing opportunity in Building E, offering 2,906 sq. ft. of flexible space in a vibrant retail plaza near the fast-growing Hopewell Crossing community. Ideal for a restaurant, pub, financial institution, spa, dance studio, or commercial recreation use, this location is perfectly positioned to serve the area's expanding residential base. Plus, a planned GO station within walking distance ensures easy access and increased foot traffic, making this an ideal location to grow your business. (id:48850)
40 Walker Road Unit# 27
Ingersoll, Ontario
This unit is availble for MARCH1,2025 Occupancy....Welcome to Ingersolls newest 2 storey, 3 bedroom luxury townhome rentals .9 foot ceilings on main floor.Private single car garage. 2 piece powderroom on main floor. Modern kitchen with 4 appliances. Quartzcountertops throughout with ceramic backsplash in Kitchen with under cabinet lighting. Large open conceptliving room and dining room with direct patio door access to private outdoor upper deck. Carpeted oakstaircase to second floor which features a large primary bedroom with walk-in closet and 3 piece privateensuite together with a 4 piece shared bathroom and two good sized bedrooms. Dedicated second floorlaundry room with seperte linen closet. Carpet free flooring on main and second floors. High efficiency gasfurnace with central air. Luxury amenities throughout incude:stainless steel kitchen appliances, quartzcountertops, under cabinet lighting, ceramic tile back splash, custom closets and designer light fixtures.Ecobee thermostat. Internal cabling for both Rogers and Bell internet services connection. Owned watersoftener and hot water heater. Unfinished walk out basement to private rear yard. Enjoy the small townatmophere within a well established residential neighbourhood with nearby park, schools and retailamenities. Carefree living! Access to Highway 401 allows for an easy commute to Woodstock (15 minutes)and London (35 minutes). (id:48850)

