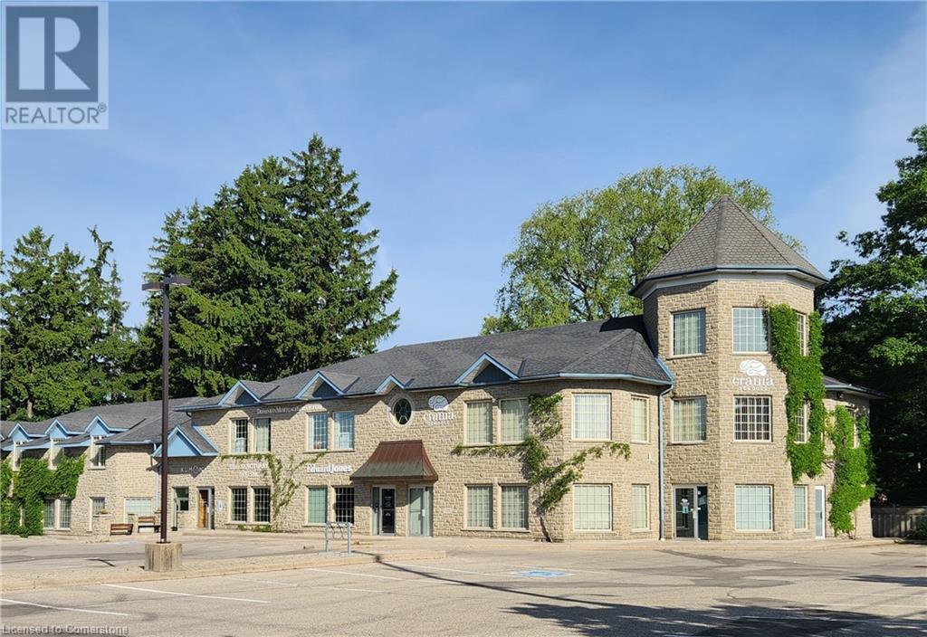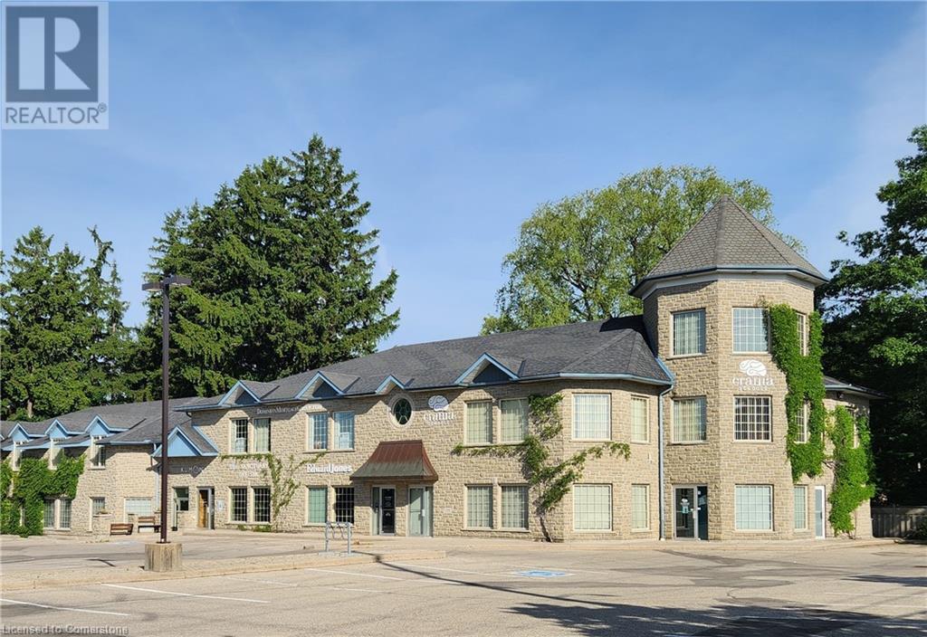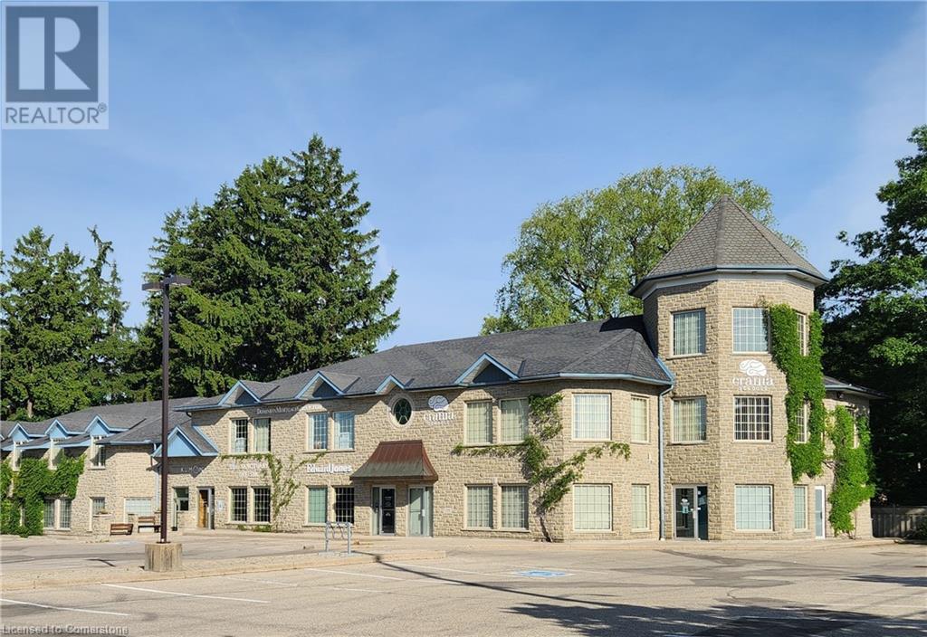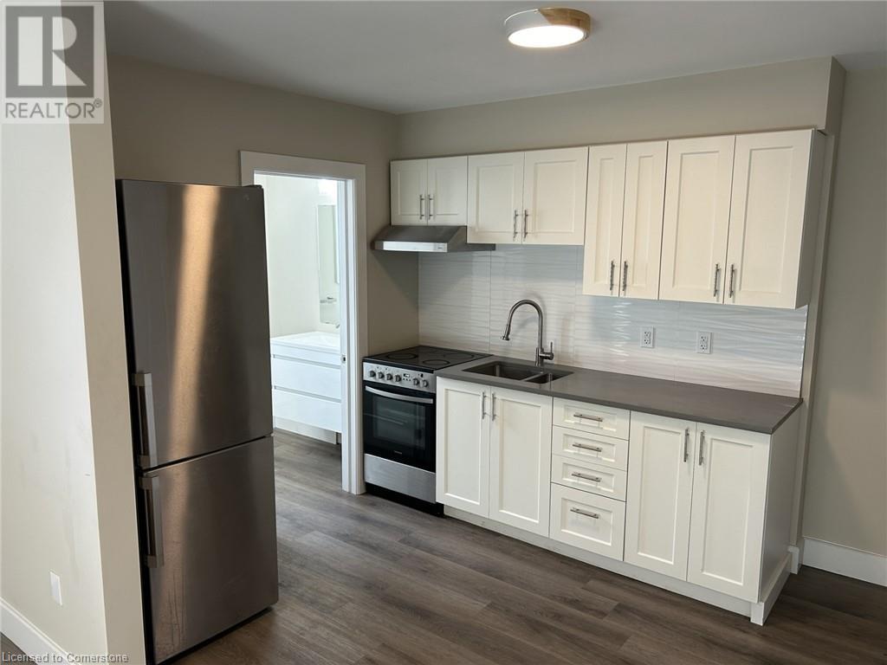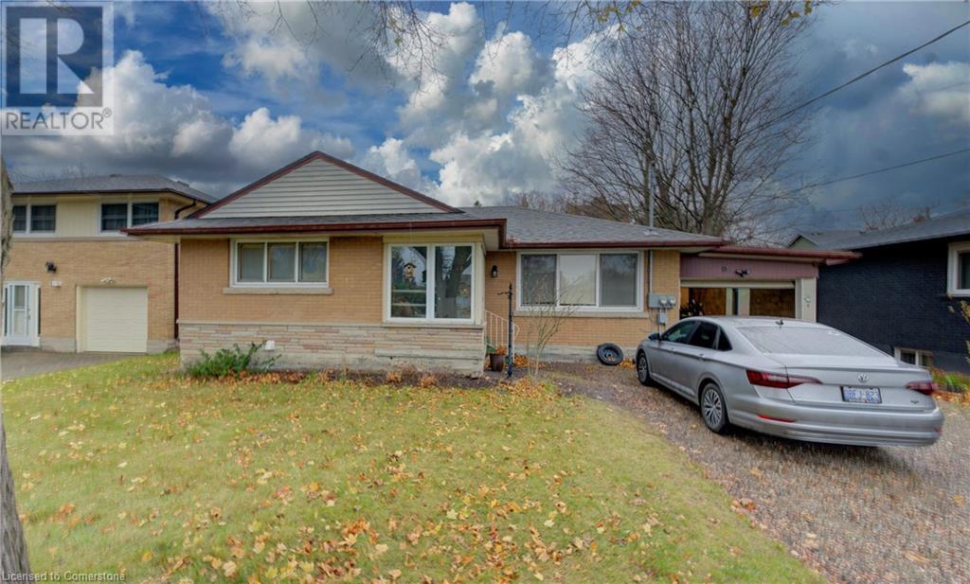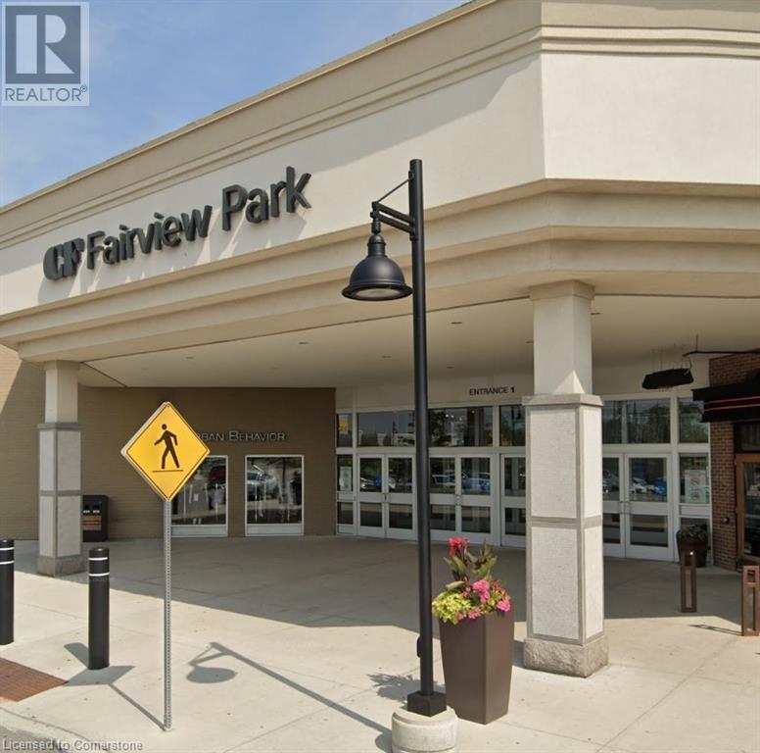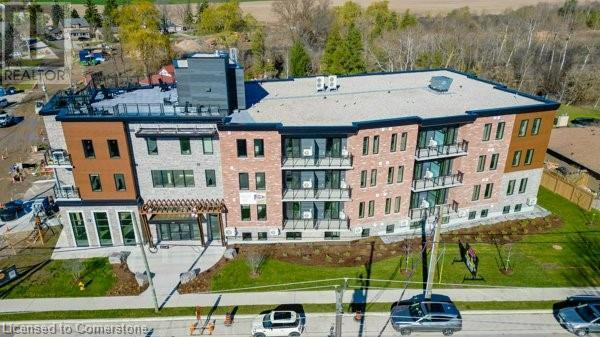40 Walker Road Unit# 34
Ingersoll, Ontario
Welcome to Ingersolls newest 2 storey, 3 bedroom luxury townhome rentals .9 foot ceilings on main floor.Private single car garage. 2 piece powderroom on main floor. Modern kitchen with 4 appliances. Quartzcountertops throughout with ceramic backsplash in Kitchen with under cabinet lighting. Large open conceptliving room and dining room with direct patio door access to private outdoor upper deck. Carpeted oakstaircase to second floor which features a large primary bedroom with walk-in closet and 3 piece privateensuite together with a 4 piece shared bathroom and two good sized bedrooms. Dedicated second floorlaundry room with seperte linen closet. Carpet free flooring on main and second floors. High efficiency gasfurnace with central air. Luxury amenities throughout incude:stainless steel kitchen appliances, quartzcountertops, under cabinet lighting, ceramic tile back splash, custom closets and designer light fixtures.Ecobee thermostat. Internal cabling for both Rogers and Bell internet services connection. Owned watersoftener and hot water heater. Unfinished walk out basement to private rear yard. Enjoy the small townatmophere within a well established residential neighbourhood with nearby park, schools and retailamenities. Carefree living! Access to Highway 401 allows for an easy commute to Woodstock (15 minutes)and London (35 minutes). (id:48850)
370 University Avenue E Unit# 102 & 103
Waterloo, Ontario
Currently operating as a Day Spa & Hair Salon. Retail/Office opportunity at a well known, award winning building. Located just seconds from Hwy 85, this high traffic intersection of University Avenue E. and Bridge Street W. sees over 40,000 vehicles daily. Central to K-W and Guelph. The 2,523 sq. ft. would be ideal to continue as a spa or hair salon/barbershop. Zoning allows for other uses, office space, business machine sales & services, child care centre and commercial recreation. Join successful businesses such as Bridge Street Veterinary, Edward Jones, Kumon, Crania & Smartizen. (id:48850)
370 University Avenue E Unit# 103
Waterloo, Ontario
Currently operating as a Day Spa. Retail/Office opportunity at a well known, award winning building. Located just seconds from Hwy 85, and the high traffic intersection of University Avenue E. and Bridge Street W. which sees over 40,000 vehicles daily. Central to K-W and Guelph. Currently this 1,512 sq. ft. is operating as a day spa and this space would be ideal to continue as a spa or medical esthetician/medical clinic spa. Zoning allows for other uses, office space, business machine sales & services, child care centre and commercial recreation. Join successful businesses such as Bridge Street Veterinary, Edward Jones, Kumon, Crania & Smartizen. (id:48850)
370 University Avenue E Unit# 105
Waterloo, Ontario
Currently operating as a Day Spa. Retail/Office opportunity at a well known, award winning building. Located just seconds from Hwy 85, and the high traffic intersection of University Avenue E. and Bridge Street W. which sees over 40,000 vehicles daily. Central to K-W and Guelph. Currently this 1,876 sq. ft. is operating as a day spa and this space would be ideal to continue as a spa or medical esthetician/medical clinic spa. Zoning allows for other uses, office space, business machine sales & services, child care centre and commercial recreation. Join successful businesses such as Bridge Street Veterinary, Edward Jones, Kumon, Crania & Smartizen. (id:48850)
169 David Street Unit# 4
Kitchener, Ontario
In the heart fo Victoria Park, Discover the charm of a freshly updated studio apartment nestled in the tranquil yet vibrant downtown core of Kitchener. This modern, airy space offers the perfect blend of comfort and convenience. Currently Vacant - Pet Friendly (id:48850)
10 Church Street W Unit# 200
Elmira, Ontario
Stunning Post and Beam Commercial Building with over $1,350,000 in renovations. Unlock the potential of your business in this beautifully renovated post and beam commercial space, perfectly suited for office, retail, or mixed-use purposes. With flexible C-1 zoning, this property offers many possibilities to meet your business needs. Key features include choosing from unit sizes ranging from 3,000 to 6,000 square feet, with ample parking in the prime location of downtown Elmira. Don’t miss this opportunity to secure a versatile space that combines character with modern amenities. (id:48850)
90 Clive Road Unit# Lower Level
Kitchener, Ontario
Searching for a rental that combines convenience, charm, and location? Welcome to 90 Clive Road! This 2-bedroom, 1-bathroom basement unit is ideally situated in Kitchener's East Ward, just steps from Rockway Gardens and Golf Course, picturesque parks and trails, The Aud, and quick access to the expressway. Plus, it’s close to all the essentials, including Fairview Mall, Downtown Kitchener, the Farmers Market, and the LRT, ensuring you’re minutes away from everything! Inside, enjoy modern updates like new flooring, sleek pot lights, a spa-like 5-piece bathroom, and a fully equipped kitchen with stainless steel appliances, quartz countertops, a stylish backsplash, and plenty of storage. For added convenience, this unit includes in-suite laundry and access to a 1-car garage. Don’t miss out—schedule your private tour today! (id:48850)
155 Thomas Slee Drive Unit# 2q
Kitchener, Ontario
Welcome to this stunning end unit stacked townhouse. Located just minutes from schools, scenic walking trails, shopping and highway access! With 2 spacious bedrooms and 2.5 updated baths, this home is perfect blend of style and comfort! The open concept main floor has plenty of natural light and high ceilings with an upgraded kitchen boasting quartz countertops, stainless steel appliances, stacked backsplash, black under-mount sink and upgraded lighting! How can you forget the island with an extended breakfast bar that allows seating for 3/4. Step out onto your private balcony, ideal for enjoying morning coffee or unwinding after a long day. Upstairs find 2 very large bedrooms, 1 with a Juliette balcony and the primary offering a modern accent wall, 3pc ensuite and walk in closet. Upstairs also offers a 4pc bathroom and stacked laundry. Commuters will love the easy access to Highway 401, ensuring a quick and convenient drive to work or surrounding areas. This unit includes a dedicated parking space and is inclusive of internet! book a showing today! Available for January 1st, 2025! (id:48850)
2960 Kingsway Drive Unit# N014b
Kitchener, Ontario
Prime retail unit in Fairview Park Mall. Immediately adjacent to entrance with great exposure. Contact listing agent for rental rate and additional details. (id:48850)
162 Snyders Road E Unit# 406
Baden, Ontario
Welcome to The Ulmer suite at Brubacher Flats. Stunning 2-Bedroom Apartment for Rent in Beautiful Baden! This brand new, modern building offers the perfect blend of luxury and convenience, making it an ideal home for couples, singles, and seniors. Featuring in-suite laundry, 2 spacious bedrooms, 2 modern bathrooms, soft close cabinets, air conditioning, and a private balcony, this apartment is designed with your comfort in mind. The open-concept living space is flooded with natural light, creating a warm and inviting atmosphere. Enjoy cooking in your sleek kitchen equipped with high-end appliances, including a built-in microwave and dishwasher, ensuring all your culinary needs are met. Step outside to the rooftop patio, perfect for entertaining friends or simply relaxing while taking in the beautiful views. Located just 10 minutes away from Sunrise Shopping Centre, you'll have easy access to a variety of shops, dining options, and entertainment. As an added incentive, enjoy ONE MONTH FREE RENT when you make this stunning apartment your new home! Don’t miss this opportunity, Schedule a viewing today and make Baden your new HOME SUITE HOME! (id:48850)
162 Snyders Road E Unit# 102
Baden, Ontario
Welcome to The Rohr suite at Brubacher Flats. Stunning 1-Bedroom Apartment for Rent in Beautiful Baden! This brand new, modern building offers the perfect blend of luxury and convenience, making it an ideal home for couples, singles, and seniors. Featuring in-suite laundry, a spacious bedroom, modern bathroom, soft close cabinets, air conditioning, and a private balcony, this apartment is designed with your comfort in mind. The open-concept living space is flooded with natural light, creating a warm and inviting atmosphere. Enjoy cooking in your sleek kitchen equipped with high-end appliances, including a built-in microwave and dishwasher, ensuring all your culinary needs are met. Step outside to the rooftop patio, perfect for entertaining friends or simply relaxing while taking in the beautiful views. Located just 10 minutes away from Sunrise Shopping Centre, you'll have easy access to a variety of shops, dining options, and entertainment. As an added incentive, enjoy ONE MONTH FREE RENT when you make this stunning apartment your new home! Parking space available (Surface $75 and Covered $95). Don’t miss this opportunity, Schedule a viewing today and make Baden your new HOME SUITE HOME! (id:48850)
162 Snyders Road E Unit# 203
Baden, Ontario
Welcome to The Binbrook suite at Brubacher Flats. Stunning 1-Bedroom Apartment for Rent in Beautiful Baden! This brand new, modern building offers the perfect blend of luxury and convenience, making it an ideal home for couples, singles, and seniors. Featuring in-suite laundry, a spacious bedroom, modern bathroom, soft close cabinets, air conditioning, and a private balcony, this apartment is designed with your comfort in mind. The open-concept living space is flooded with natural light, creating a warm and inviting atmosphere. Enjoy cooking in your sleek kitchen equipped with high-end appliances, including a built-in microwave and dishwasher, ensuring all your culinary needs are met. Step outside to the rooftop patio, perfect for entertaining friends or simply relaxing while taking in the beautiful views. Located just 10 minutes away from Sunrise Shopping Centre, you'll have easy access to a variety of shops, dining options, and entertainment. As an added incentive, enjoy ONE MONTH FREE RENT when you make this stunning apartment your new home! Don’t miss this opportunity, Schedule a viewing today and make Baden your new HOME SUITE HOME! (id:48850)


