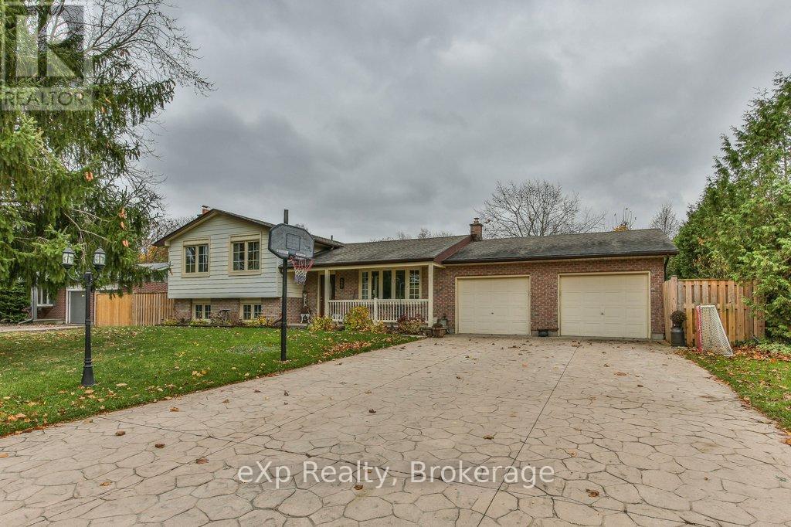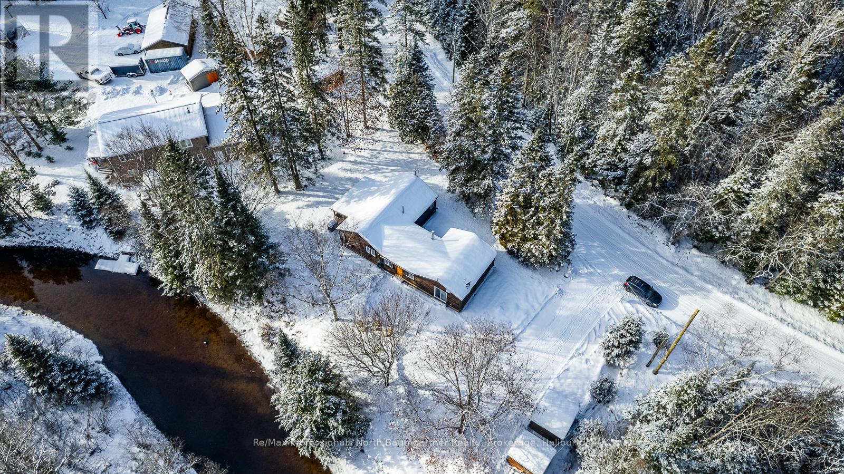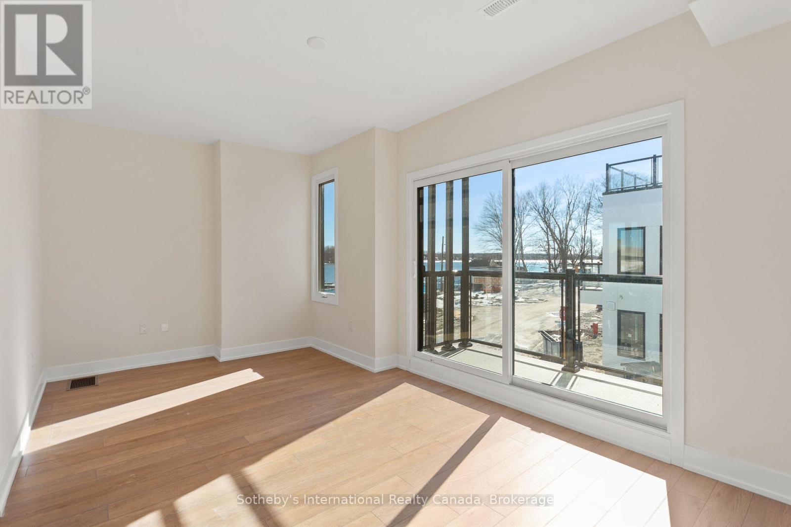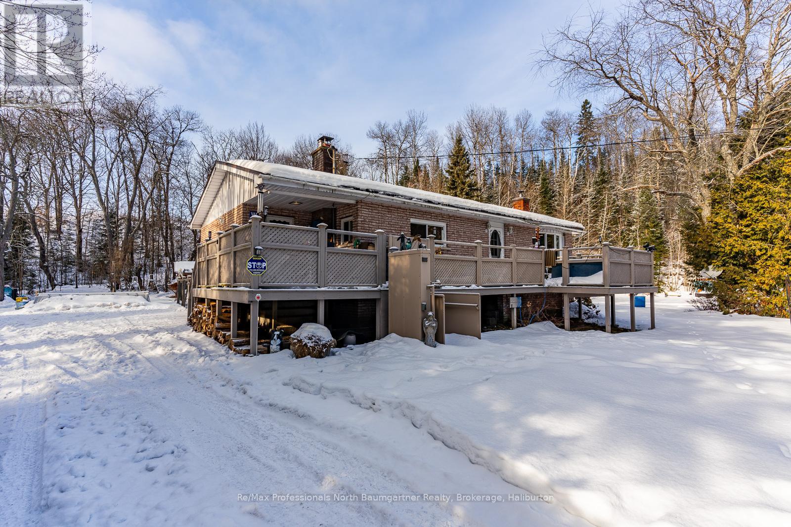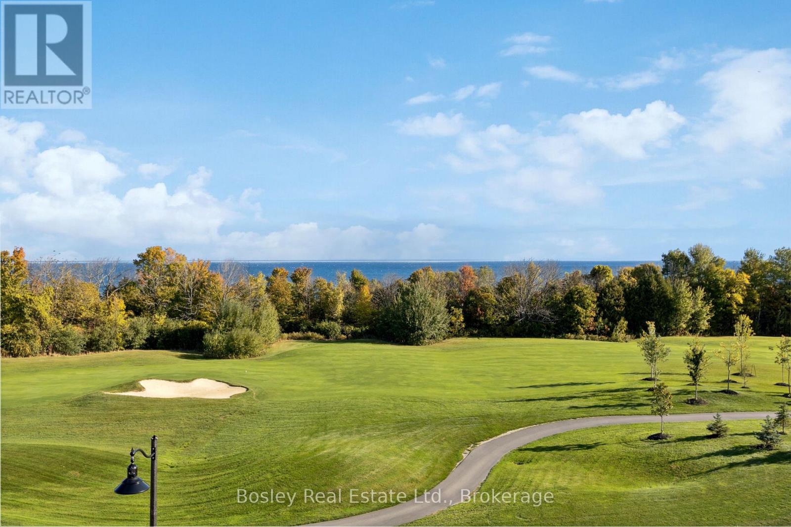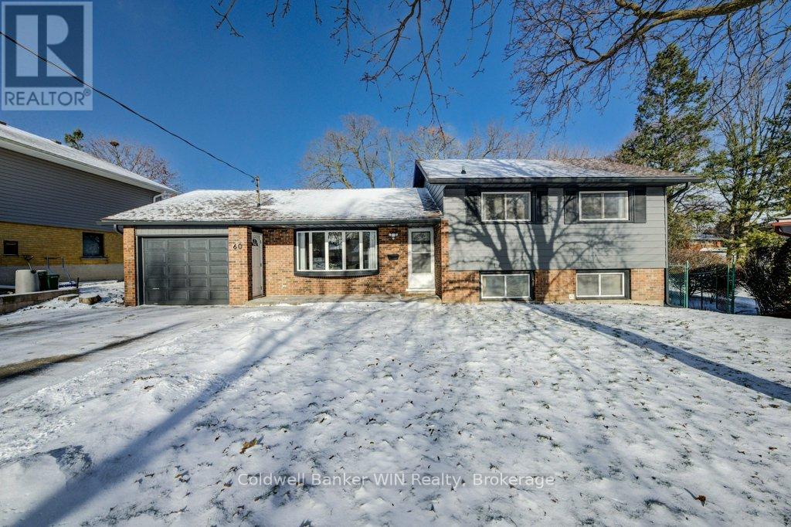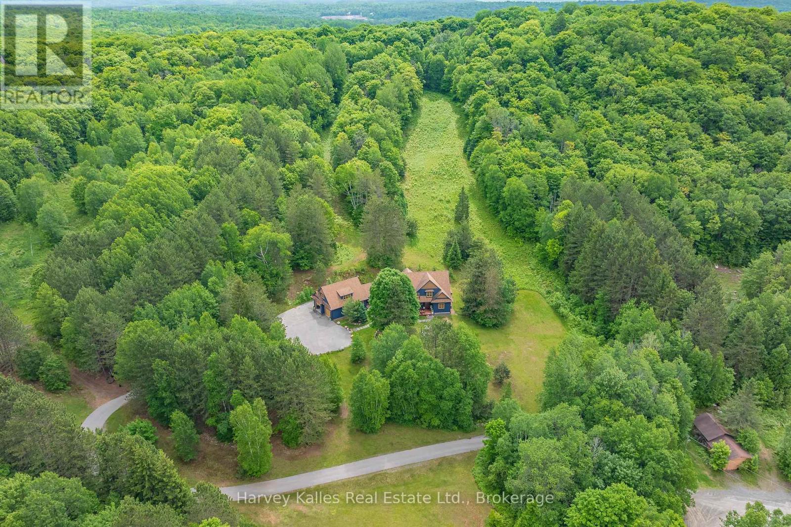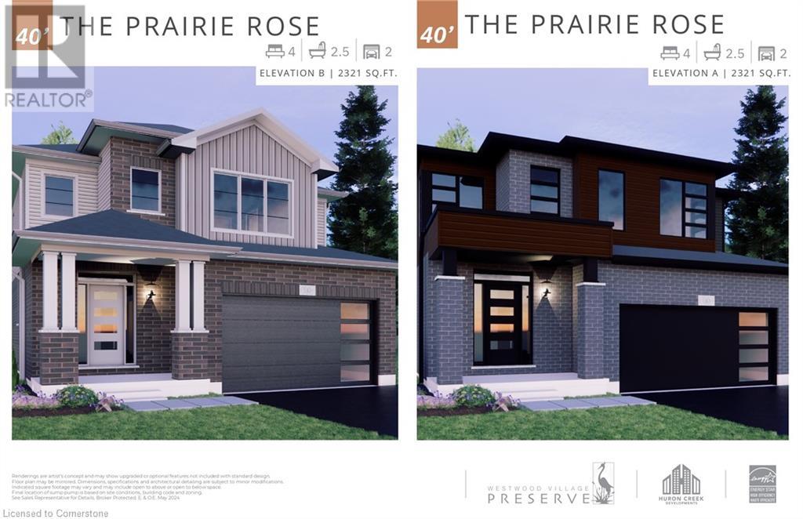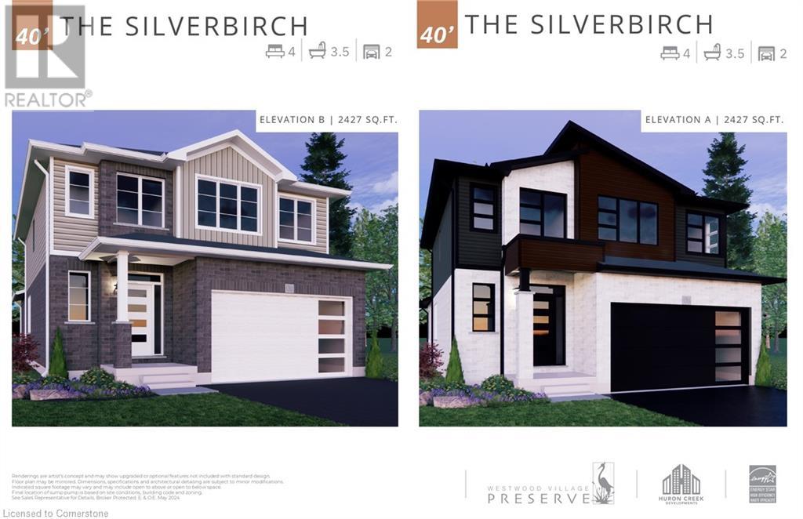25 Finlayson Drive
Zorra, Ontario
Welcome to this beautifully updated 4-level side-split on an expansive 86' x 124' lot! This 3+1 bedroom, 2 bath home offers modern living with a spacious, open-concept main floor. The stunning kitchen features all-white cabinetry, quartz countertops, and a large 8' island, perfect for entertaining. Freshly redone with new hardwood floors, pot lights, and a reimagined foyer with slate flooring and custom storage. Enjoy the natural light streaming through large picture windows in the living area. Upstairs, you'll find 3 generously sized bedrooms and an updated 4-piece bath. The lower level is ideal for family time, boasting beamed ceilings, a brick feature wall, and a cozy atmosphere, plus an additional bedroom and 3-piece bath. The 4th level offers a flexible space for a home gym or office and a laundry area with plenty of storage. Outside, relax in the above-ground pool (2019) with a wrap-around deck, or entertain on the covered patio. The double heated garage/shop is perfect for hobbyists. Additional features include a triple-wide stamped concrete drive, newer windows, and recent mechanical updates. This home has it all move in and enjoy! (id:48850)
143716 Southgate Road 14
Southgate, Ontario
This 90 acre farm has 70 acres workable and tile drained, with a 2550 square foot, 2 storey brick home with 4 bedrooms, 2.5 bath including an ensuite, also a finished basement. Plus 18 acres of mixed bush, a 40' X 60' Drive in shed and a 24' X 50' pole shed. Don't Miss this one. (id:48850)
1324 Carroll Road
Dysart Et Al, Ontario
1324 Carroll Road, a beautiful four-season home located on Black River, right at the mouth of sought-after Drag Lake! This fully renovated home, situated on a municipally maintained road, is perfect for year-round living. Situated on a level lot, this property features 3 bedrooms and 1 bathroom, providing a comfortable and inviting living space. This home has undergone extensive renovations ensuring a fresh and contemporary feel throughout. New flooring has been installed throughout the house, enhancing it's appeal and providing a seamless flow from room to room. The living room has a stunning entertainment wall complete with fireplace. The large screened in porch/sunroom offers a perfect space to enjoy the outdoors while being protected from the elements. Whether you're sipping your morning coffee, or hosting an evening get-together, this versatile space adds tremendous value to your living experience. Outside, immerse yourself in the natural beauty that surrounds you. With direct access to Drag Lake, you can enjoy a variety of water activities or simply relax by the shore. Entertain your guests on the spacious deck or explore the scenic trails nearby, this home offers the a true blend of comfort and adventure. Don't miss the opportunity to make this slice of paradise your own. Schedule a viewing today! (id:48850)
19 Mariner's Pier Way
Orillia, Ontario
Welcome to Mariner's Pier, where luxury meets lakeside living in Orillia's vibrant new waterfront community. Situated on the picturesque shores of Lake Simcoe, this stunning 3-bedroom townhome offers an unparalleled living experience spread across three levels, complete with a rooftop terrace boasting breathtaking panoramic views. Upon entering the ground level, you'll be greeted by the main entrance leading to both the front and rear access points. The oversized single-car garage offers ample storage space, while a 2-piece powder room and utility room add to the functionality of this level. Ascend to the second level, where the heart of the home awaits. A custom-designed kitchen with high-end finishes seamlessly flows into the dining area. The adjacent living room features a walkout balcony, inviting in natural light and offering a spot to relax and unwind. Another 2-piece powder room adds to the convenience of this level. On the third level, retreat to the primary bedroom complete with a luxurious 3-piece ensuite. Two additional bedrooms provide ample space for family members or guests, while a 4-piece main bathroom and laundry closet complete this level. The crowning jewel of this townhome is the expansive rooftop terrace that offers unobstructed views of Lake Simcoe and Lake Couchiching. The Marina Clubhouse includes an outdoor swimming pool, patio, fire pit, park, and playground, providing endless opportunities for leisure and recreation. Also includes snow removal, garbage pickup, and maintenance of common areas, ensuring a hassle-free lifestyle year-round. Boat slip is available at an additional fee. Conveniently located near shopping, dining, healthcare facilities, parks, golf courses, trails, and a myriad of outdoor activities including fishing, skiing, ice fishing, and snowmobiling, this townhome presents a rare opportunity for boating enthusiasts and four-season adventurers alike. (id:48850)
7404 Wellington Road 11 Road
Drayton, Ontario
Escape to your private sanctuary on 6.2 acres of picturesque, forested land, perfect for those seeking a blend of luxury and nature. This stunning property offers 4 spacious bedrooms and 3 full bathrooms, providing comfort and elegance for the entire family. The luxurious primary suite includes a walk-out deck straight to a hot tub, walk in closet, and a spa-like ensuite bathroom, offering the ultimate relaxation experience. The heart of the home is the fully custom kitchen, designed with high-end finishes, modern appliances, and plenty of space for entertaining. Large windows flood the open-concept living and dining area with natural light, giving you stunning views of the natural surroundings. The walk-out basement offers endless possibilities. Enjoy cozy evenings by the fireplace in the beautiful living room, host friends in the billiards room, or stay active in your personal gym. Two additional bedrooms, Two bonus rooms and ample storage make this lower level a true extension of the home. Step outside to explore the beautifully forested property featuring trails ideal for walking or hiking. Relax by the peaceful natural pond or enjoy the two expansive decks, perfect for outdoor dining and gatherings. This property is a true haven for nature lovers, offering serene privacy without sacrificing modern conveniences. With a property like this, your dream lifestyle awaits! (id:48850)
1021 Peppermint Road
Dysart Et Al, Ontario
Discover this delightful 3-bedroom, 1- bathroom home located at the end of Peppermint Road in Highland Grove. The main house features a new wood fireplace in the living room, perfect for those chilly evenings, and has updated flooring to add a fresh touch of elegance. An additional heated bunkie/cabin on the property provides extra space and the opportunity to add your personal touch. The insulated double car garage is perfect for vehicles and storage. Outdoor living is a highlight of this property. Situated at the end of the road, there is no through traffic, ensuring a peaceful and private environment. For the outdoor enthusiast, the location is ideal, offering easy access to nearby snowmobile and ATV trails. The expansive yard is a paradise for relaxation and recreation, featuring a fire pit area perfect for evening gatherings under the stars. Animal lovers will appreciate the well-maintained chicken and rooster coop, and the dog run complete with a convenient dog door, providing a safe and fun space for pets. This property is not just a home; it's a lifestyle. The versatility of it opens up many possibilities including use as a home business. The quiet surroundings offer a retreat from the hustle and bustle, allowing you to immerse yourself in nature and enjoy the simple pleasures of country living. Whether you're looking for a family home or multi-use property, 1021 Peppermint Road in Highland Grove is a place where memories are made and cherished. (id:48850)
24 - 117 Sladden Court
Blue Mountains, Ontario
ELEVATE Your Life with STUNNING VIEWS of Georgian Bay and the Blue Mountain PLAYGROUND. Welcome to The Sands at Lora Bay Rare end-unit. Enter into this brand new bright and spacious uniquely styled townhome surrounded by the golf course with decks and terraces from various floors to enjoy the views of the playground from all directions. A desirable 4 storey centre hall plan with Elevator from ground to roof terrace. Walk into the open concept main floor kitchen/dining with island for entertaining. Stroll across the hall to cuddle up with a book or family movie by the fire in the grand living room. Spacious ground floor entry level room allows versitility for use as a 3rd bedroom /guest room /den. Retreat to the 3rd floor master suite with 5 piece ensuite and to relax with a book and soak in the views of the bay. Offered fully furnished, this newly constructed townhome is move in ready, complete with upgraded privacy window treatment to revel in the scenery. Park in the spacious two-car garage and enjoy the convenience of being minutes from Skiing,Thornbury restaurants,shops and amenities. Walk to the Georgian Trail.This is your perfect get away for all season playing. Deposit $2500 includes utilities. 1st and last months rent due with offer. Remaining 2 months to be paid prior to move in. (id:48850)
60 Gilmour Crescent
Kitchener, Ontario
60 Gilmour Cres is the perfect family home in the perfect location in the Forest Hill neighbourhood of Kitchener. Situated in a peaceful cul-de-sac close to Forest Hill Public School, this is an ideal spot for a growing family. As you drive up to the home you will see the peaceful backdrop of the neighbourhood with a central grassed area for neighbourhood kids to meet and play. The large paved driveway has room to fit cars for family and friends when entertaining. Walk up to the front door with large front patio and get ready to be blown away by the extensive renovations throughout. The main floor features a bright living room with bay window, a dining area as well as a brand new kitchen with quartz countertops, under cabinet lighting and all new appliances. Head to the upper level and find a newly renovated 4pc family bath, the large primary bedroom as well as 2 secondary bedrooms for kids or guests. The lower level features a large family room with walkout to the newly poured concrete patio with both open and covered portions. The lower level also features a 3pc bath with in-floor heat as well as a laundry room. The basement is large and dry and the perfect spot for storage. Out back in the fully fenced rear yard you will be surprised with how much space there is due to the pie shaped lot this home sits on. Room for play center, trampoline, above ground pool and more. This is a private backyard that is made for fun, families and entertaining. BBQ year round on the covered patio and host gatherings throughout the summer. Updates include: 2024 - All Floors, Kitchen, All Lighting, Paint, Trim, Exterior Siding Paint, Eaves Troughs, Concrete Patio, Retaining Wall, Landscaping, Lower Bathroom Vanity/Toilet, Main Bathroom, Basement Waterproofing, Kitchen Appliances, Sump Pump. 2017 - Roof. 2010 - Furnace, Central Air, Water Softener. 2008 - Windows, Back Door, Garage Man Doors. **** EXTRAS **** On Demand Hot Water Tank, 100 Amp Breakers, Auto Garage Door Opener, Gas Dryer (id:48850)
1074 Tally Ho Winter Park Road
Lake Of Bays, Ontario
Meticulously planned, designed and crafted by a premium Muskoka builder, this 7400+sqft home or recreational retreat is surrounded by more than 35 acres of unique landscapes. The sprawling residence was built to maintain efficiency with ICF construction and in-floor radiant heating, as well, every element in this custom-build was carefully selected from only quality products. This home offers extensive modern comforts and fine finishes from high-end kitchen appliances, Emtek hardware, Perrin & Rowe faucets to the reclaimed hemlock floors, Toto toilets, & oversized fireplaces. Upon arrival, it was evident that the designer thoroughly considered the floor plan to provide the ultimate in function, convenience, and luxury. The main floor is flooded with natural light with floor-to-ceiling windows, offers a desirable open-concept layout and hosts the stunning primary bedroom. You will fall in love with the lavish primary suite featuring a 5pc ensuite with steam shower, heated floors and a soaker tub with panoramic views. The walk-in closet provides enough space for your attire, shoes & accessories. For your family or guests, the 2nd level offers a dedicated space for relaxation, with each of the three tastefully decorated bedrooms enhanced by ensuite privileges. The sizeable recreation room on the lower level is ideal for table games or hosting gatherings, and the separate guest wing is well suited for your guests with a private 3pc bath and ample storage space. For ease, the 3-car attached garage allows effortless entry to the home, and the finished space above creates a perfect in-law suite option or a great bonus space for growing families. Formerly known & operated as Tally Ho Winter Park, this incredible property has been cherished and holds fond memories for those who enjoyed spending winters here or learned to ski on the once-maintained hills. With so much outdoor space to enjoy, owners & guests are privy to a lifestyle of endless exploration and entertainment. (id:48850)
54221 Talbot Line
Bayham, Ontario
Welcome to your peaceful country retreat, ideally located between Tillsonburg and Aylmer with quick access to the 401 via Culloden Rd. Enjoy the charm of rural living with the convenience of nearby amenities. Step inside to a welcoming kitchen, perfect for gatherings and culinary creations. The home features 2 spacious bedrooms, including a primary suite with ensuite access and French doors leading to your backyard oasis. There's also potential to restore a third bedroom, perfect for families or guests. The main floor laundry streamlines your routine, while the second-floor family room is great for movie nights and family game nights. The double attached garage offers ample space for hobbies or storage. Relax on the stamped concrete patio, surrounded by scenic views, whether enjoying morning coffee or evening barbecues. Experience a perfect blend of tranquility and convenience in this charming country home - your peaceful escape just in time for the holidays! (id:48850)
156 Newman Drive Unit# Lot 57
Cambridge, Ontario
Uncover your future sanctuary at Lot 57 - 156 Newman Drive, Cambridge! This property offers a pristine canvas giving you the perfect opportunity to design your dream home from the ground up. Nestled in a desirable area, it provides convenient access to parks, green spaces, and conservation zones, ensuring a peaceful natural setting right at your doorstep. Enjoy the serenity of nature while remaining closely connected to urban conveniences and major transportation routes for easy commuting. Once completed, this spacious home will feature four bedrooms and three bathrooms, providing plenty of room for comfortable living for you and your family. The large basement presents limitless possibilities for additional living spaces, recreational areas, or storage, to fit your lifestyle. Whether you're a growing family, a couple looking to settle down, or anyone in between, this property lays the foundation for creating cherished memories in a vibrant community. Don’t miss the opportunity to turn Lot 57 - 156 Newman Drive, Cambridge into your personal retreat. Join us for a WEEKLY OPEN HOUSE at 93 Newman Drive: Thursday from 2:00 PM to 7:00 PM, and Saturday & Sunday from 1:00 PM to 4:00 PM. *Photos are of Huron model home* (id:48850)
160 Newman Drive Unit# Lot 58
Cambridge, Ontario
Discover your future haven at Lot 58 - 160 Newman Drive, Cambridge located in Westwood Village! This property presents a pristine opportunity for you to create your ideal home from ground up. Situated in a sought-after neighborhood, you'll enjoy easy access to parks, green spaces, and conservation areas, providing a serene natural environment right at your doorstep. Embrace the tranquility of nature while staying close to urban amenities and major transport routes for effortless commuting. Once completed, this spacious residence will boast 4 bedrooms and 4 bathrooms, offering ample space for comfortable family living. The expansive basement offers endless possibilities for additional living areas, recreation, or storage, tailored to your needs. Whether you're a growing family, a couple planning for the future, or anyone in between, this property is the perfect canvas for creating lasting memories in a vibrant community. Don’t miss the chance to transform Lot 58 - 160 Newman Drive into your personal sanctuary. Join us for a WEEKLY OPEN HOUSE at 93 Newman Drive: Thursday from 2:00 PM to 7:00 PM, and Saturday & Sunday from 1:00 PM to 4:00 PM **Photos of model unit** (id:48850)

