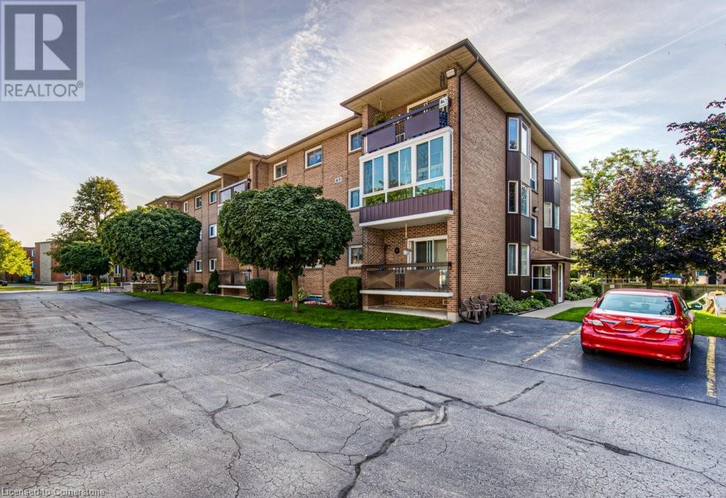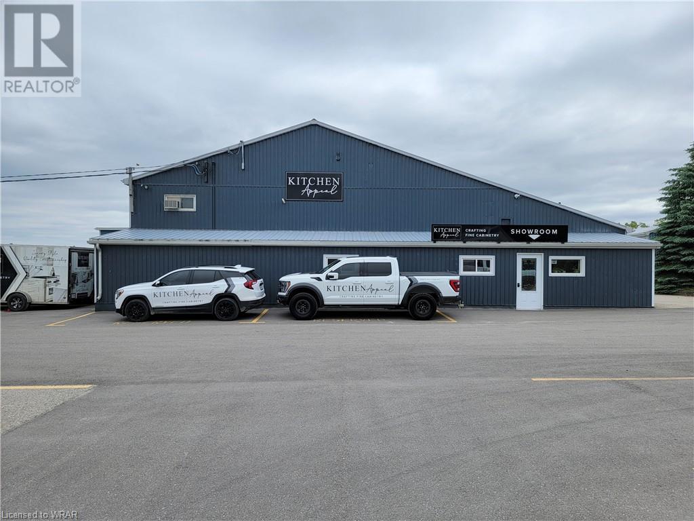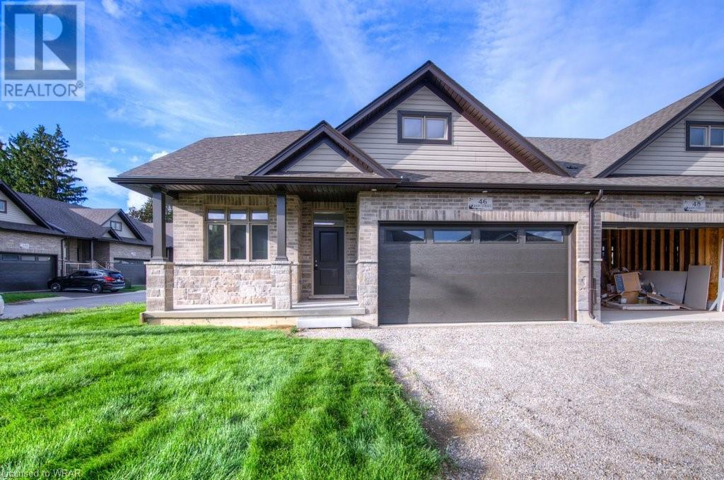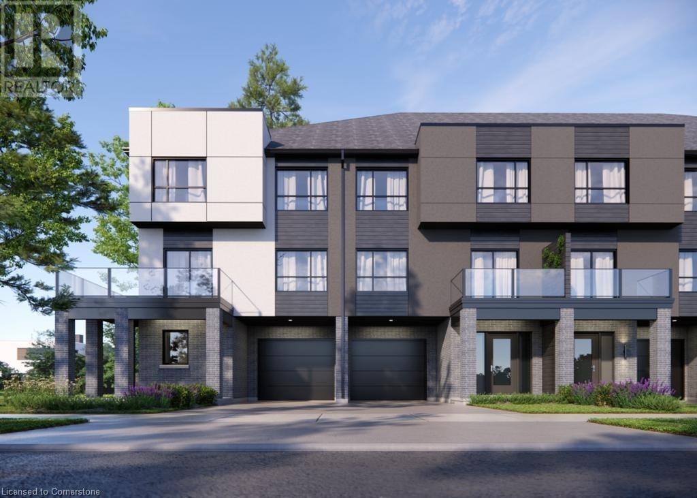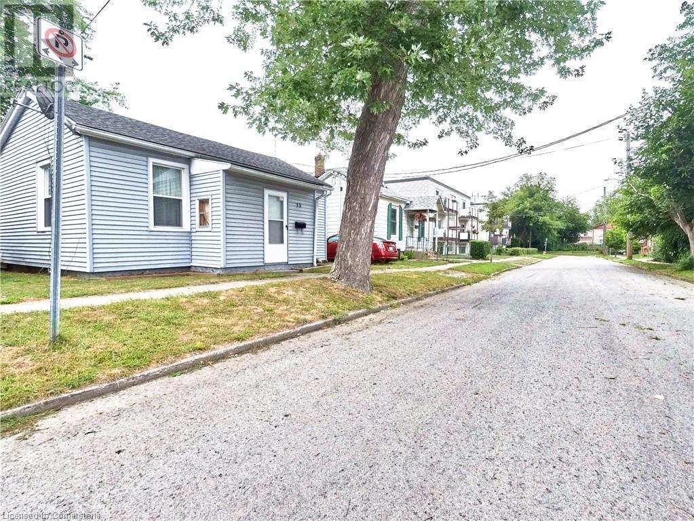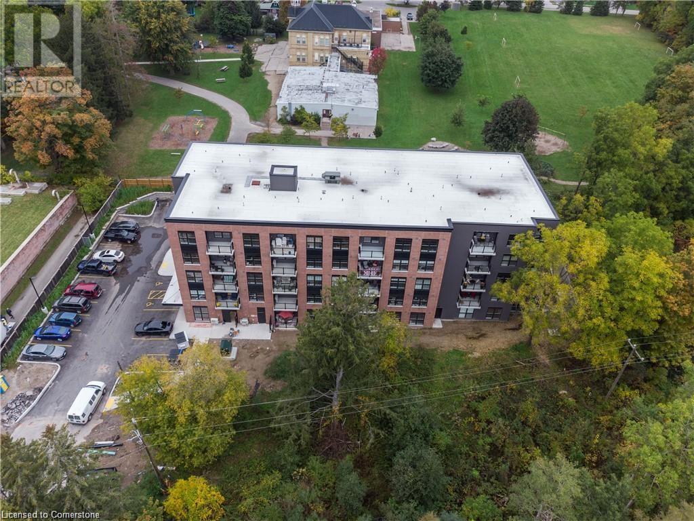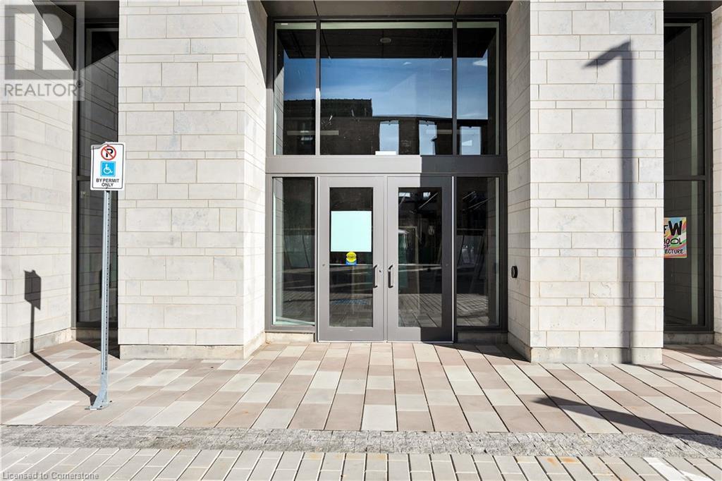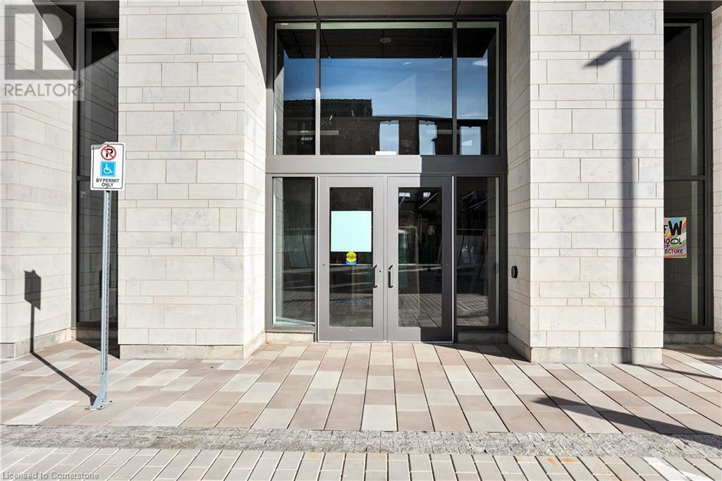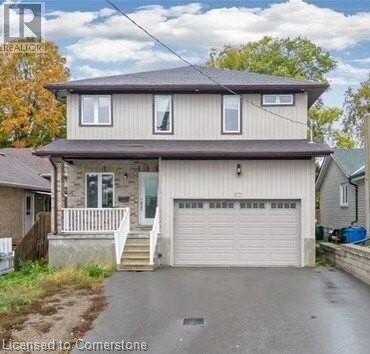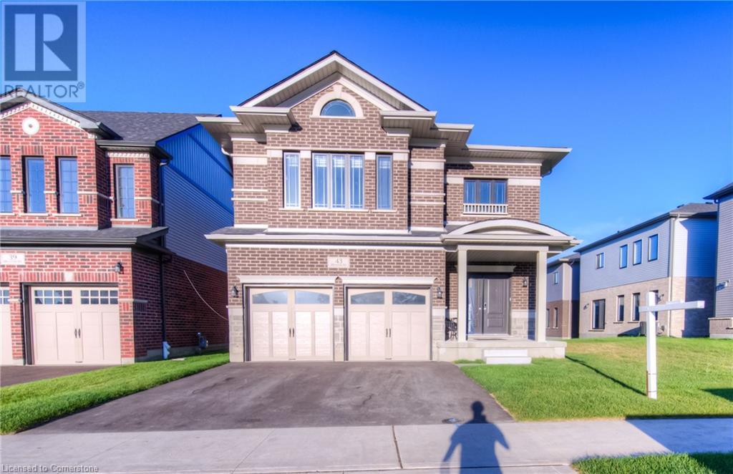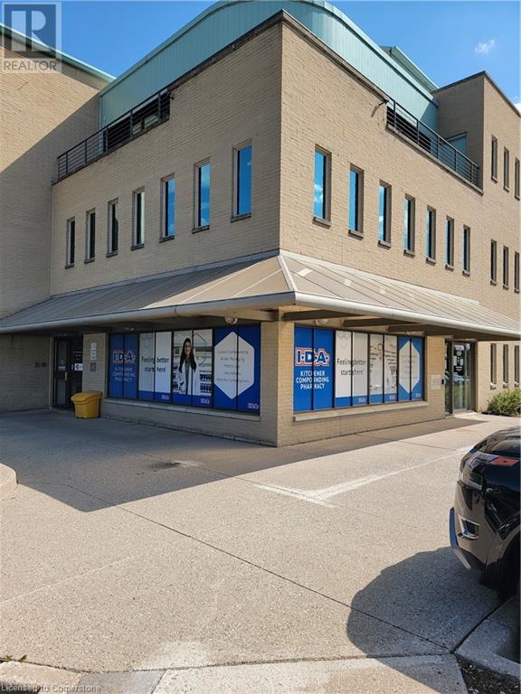67 Breckenridge Drive Unit# 308
Kitchener, Ontario
Welcome to Linden Place, Located within walking distance to shopping, banks, Tim Hortons, and more. Plus, easy access to Highway 7. The unit boasts an inviting layout, featuring a generously sized kitchen, a comfortable dining area, and a spacious living room that's perfect for relaxation, nice balcony for your afternoon tea. cozy bedroom and a 4 pc bathroom, making it a truly comfortable living space. With ample storage within the unit, you'll have no trouble keeping everything organized. This listing also comes with the added convenience of one garage parking spot and a dedicated storage room. Residents will enjoy all the amenities within the building, making everyday living both comfortable and enjoyable. FREE laundry facilities, a huge party room with a kitchen, a games area with a pool table, ping pong and shuffle board, plus an exercise area, and an amazing large workshop. What's more, the condominium fees are attractively affordable. Don't miss the opportunity to call this beautiful unit home! (id:48850)
907168 Township Road Unit# 1
Bright, Ontario
Industrial building located 15 minutes from Hwy#401. Ample on-site parking. Over sized drive-in door (14' x 18') level loading available. 16' ceiling height. (id:48850)
410 Queen Street S
Palmerston, Ontario
Welcome to this exceptional legal duplex with an in-law suite in the heart of the desirable Palmerston neighborhood. Boasting a total of three units, this property offers incredible versatility with three kitchens, five spacious bedrooms, and a total of four well-appointed bathrooms. Ideal for extended families or savvy investors, this home is perfectly situated near Palmerston Park and within easy reach of numerous amenities, including excellent schools, shops, and dining options. The abundance of parking, garage storage, and a generous yard make this property a rare find in the city. Don't miss the opportunity to make this versatile and spacious home your own! (id:48850)
410 Queen Street S
Palmerston, Ontario
Welcome to this exceptional legal duplex with an in-law suite in the heart of the desirable Palmerston neighborhood. Boasting a total of three units, this property offers incredible versatility with three kitchens, five spacious bedrooms, and a total of four well-appointed bathrooms. Ideal for extended families or savvy investors, this home is perfectly situated near Palmerston Park and within easy reach of numerous amenities, including excellent schools, shops, and dining options. The abundance of parking, garage storage, and a generous yard make this property a rare find in the city. Don't miss the opportunity to make this versatile and spacious home your own! (id:48850)
48 Main Street E
Innerkip, Ontario
Innerkip Greens! Amazing 1,314 square foot interior unit 2 bedroom bungalow with a DOUBLE CAR garage. Quality and attention to detail at every turn in this Majestic Homes built townhome. Cabinets by Olympia, quartz counters, and great sized island with breakfast bar. Large primary bedroom boasts a walk in closet and gorgeous ensuite. Photos and virtual tour are from the model home located next door. (id:48850)
1291 Swan Street
Ayr, Ontario
Calling all investors and fixer-uppers! This is a rare opportunity to transform a true oasis in the city, featuring a triple-lot size with expansive, forever-green grounds. This property presents exceptional potential with both charm and space. Located in the village of Ayr, it includes a 5-bedroom home currently undergoing renovations, allowing for customization and a personal touch. Roof (2018), Furnace and AC (2015), 100 amp service, plastic/copper water lines are in place. The highlight is its vast triple-lot size, spanning over 1/2 of an acre filled with natural beauty. Majestic, mature trees provide shade and serenity, while a year-round artesian spring-fed trout creek meanders through the property. A picturesque walking bridge crosses the creek, enhancing the tranquil setting and offering access to different parts of the grounds. The outdoor space also features a large deck perfect for entertaining, a gazebo, and a storage shed for added convenience. In addition to its breathtaking landscape, the property includes one parking spot directly in front of the home and a triple-wide private driveway on the side, along the property line, offering ample parking for multiple vehicles. Situated just one block from downtown, the property backs onto two quiet residential streets, making it a prime location in the growing village of Ayr. With easy access to Waterloo, Brant, and Oxford counties, as well as local amenities within walking distance, this property offers a truly unique opportunity that must be seen. (id:48850)
61 Vienna Road Unit# 20
Tillsonburg, Ontario
Welcome to 61 Vienna Road, Unit 20, in the charming town of Tillsonburg. This beautifully updated townhome offers modern features, a spacious layout, and a serene setting, making it the perfect place for comfortable living. Step inside to the stunning main floor, where a fully renovated kitchen awaits. With light cabinetry, a waterfall quartz countertop that extends into a table-height extension, a stunning full-height backsplash, and smart stainless steel appliances, this kitchen is as functional as it is stylish. Upstairs, you’ll find three spacious, carpet-free bedrooms, all filled with natural light from large windows. The primary bedroom boasts an upgraded walk-in closet with custom organizers and a luxurious 4-piece ensuite bathroom. An additional 4-piece bathroom serves the remaining bedrooms. Throughout the home, you’ll find thoughtful details like soft-close cabinets and drawers in both the kitchen and bathrooms, along with a smart washer and dryer for added convenience. Outside, the backyard has been completely finished with a patio providing a lovely spot to enjoy outdoor gatherings. A gas line has been installed for your BBQ, and the yard is fully fenced, offering privacy and security. The front yard has also been enhanced with a new walkway, adding to the home’s curb appeal. With a double car garage, an unfinished basement with a rough-in for future customization, and backing onto peaceful greenspace, this home offers both versatility and tranquility. It’s also freshly painted throughout, with laminate flooring on the main level and upstairs, ensuring a clean, modern aesthetic. Perfectly located near shopping, schools, and other amenities, this move-in-ready home is ideal for families or anyone looking for a blend of modern updates and outdoor space. Book your showing today and experience everything 61 Vienna Road has to offer! (id:48850)
30 Fleming Crescent
Caledonia, Ontario
This luxurious 4-bedroom detached house in Caledonia is a beacon of spaciousness and elegance, sitting on a sprawling 46 ft corner lot and encompassing a generous 2,375 sq ft. Crafted entirely from brick, it resides in a charming family-friendly neighborhood. The property has received over $50,000 in upgrades, ensuring that you can simply move in and bask in its splendor. The main floor greets you with an open-concept layout, featuring lofty 9-foot ceilings that add to the sense of space. Hardwood flooring graces the main level, and an elegant wooden staircase beckons you upstairs. Upgraded lighting fixtures and California shutters adorn every window, enhancing both functionality and style. The kitchen is a culinary dream, complete with an eat-in area, a tasteful backsplash, and high-end black stainless steel appliances. For those special occasions, there's a separate dining room, ideal for hosting larger gatherings and creating cherished memories. The primary bedroom is a sanctuary of luxury, offering a fully upgraded 5-piece en-suite featuring exquisite quartz double sinks and sleek glass shower doors. Additionally, there's a walk-in closet, and the convenience of garage access is a given, complete with an automatic opener. Security is paramount, with a purchased security system featuring cameras to ensure your peace of mind. An automatic underground sprinkler system maintains the outdoor areas, and a stunning concrete walkway enhances the entrance, welcoming you home. Convenience for families is furthered by a school bus pick-up service, adding to the allure of this magnificent family home. (id:48850)
541 9th Street
Hanover, Ontario
What a deal!, over 1800 SQFT of living space, 4 spacious bedrooms, 2 full bathrooms, Metal roof, huge deck overlooking a beautiful fully fenced backyard perfect for entertaining with it's built in sit around stone fire pit, and a large shed with dual doors perfect for storage, are some of this homes features, adding a large eat in kitchen and a main floor laundry for comfort of use. Full size basement in this century home with a side walk-up access. Come check out 541 9th Street in the charming Hanover, where you can get more for your money and live quiet enjoyable life in a safe community. (id:48850)
4255 Lismer Lane Unit# 19
London, Ontario
Step into the GOLDFIELD community by Millstone Homes! Experience opulent living in South West London with our unique back-to-back custom townhomes, seamlessly blending magnificence, modernity, style, and affordability.Experience open-concept living at its best.Expansive European Tilt and Turn windows flood the interiors with abundant natural light, while the Private balconies with privacy clear glass offer a perfect spot to unwind and enjoy your evenings.Our designer-inspired finishes are nothing short of impressive, featuring custom two-toned kitchen cabinets, a large kitchen island with quartz countertop, pot lights, 9' ceilings on the main floor, and a stylish front door with a Titan I6 Secure Lock, among numerous other features.Conveniently situated in close proximity to scenic walking trails, vibrant parks, easy highway access, bustling shopping malls, reputable big box stores, diverse restaurants, and a well-equipped recreation center, this home offers a lifestyle that fulfills all your needs and more.Choose from various floor plans to find the perfect fit for your lifestyle. (id:48850)
13 Greenlaw Place
St. Catharines, Ontario
Create Your Dream Home or Investment in the Heart of St. Catherines Downtown! Situated in the heart of the desirable Fitzgerald neighborhood, this single-family home offers a blank canvas for those looking to make their mark on a prime piece of real estate. The Fitzgerald neighborhood is known for its vibrant community atmosphere, proximity to parks, shopping centers, and dining options, providing a balanced lifestyle of urban conveniences and suburban tranquility.The home boasts an exceptional Walk Score of 96, making it a walker’s paradise. It is conveniently located near several schools,ensuring excellent educational opportunities for families.The R3 zoning allows for a variety of residential uses, including duplexes, and low-rise apartments. This zoning provides flexibility and potential for future development or renovation offering the buyer the chance to renovate or develop according to their vision and needs. This can be ideal for those looking to customize their living space or for investors aiming to capitalize on the property's potential.Given its location, zoning flexibility, and the growing demand for diverse housing options, this property represents an attractive investment opportunity. Whether you plan to renovate, develop, or hold the property for future appreciation, it offers various avenues for value creation. (id:48850)
10 Sugar Trail Unit# Basement
Kitchener, Ontario
Rent is $1800 + 30% utilities .2 bedroom, 1 bath basement for lease in Huron Area of Kitchener. Spacious kitchen with stainless steel appliances and dining area. 2 good sized bedrooms with full bathroom with glass standing shower. Close to all amenities including HWY's, transit, shopping, schools and restaurants. (id:48850)
88 Gibson Street Unit# 207
Ayr, Ontario
Welcome to condo living in Ayr! This modern mid-rise condo development is perfect for first-time home buyers, those looking to downsize, or anyone seeking an excellent investment opportunity. This suite features 1 bed + 1 den, 1 bath, 885 sq ft of living space, and a private 84 sq ft balcony. The open-concept kitchen, living, and dining area is filled with natural light and boasts modern finishes throughout. The primary bedroom includes a walk-in closet and convenient access to the 4-piece bathroom. Luxury vinyl plank flooring (carpet-free), granite countertops in the kitchen and bath, stainless steel appliances, and in-suite laundry add to the appeal. The building features a secure entrance with an intercom system for added peace of mind. Residents can enjoy an amenity room on the 1st level, complete with a kitchenette and washroom access. One parking space is included. Located at the end of Gibson Street in downtown Ayr, Piper's Grove is conveniently located close to parks and walking trails and is just a short drive to Cambridge, Kitchener, Paris, Brantford, and Woodstock. Piper's Grove offers a blend of modern luxury and a welcoming community! (id:48850)
50 Grand Avenue S Unit# 103
Cambridge, Ontario
Welcome to the Gaslight District in Cambridge, where you'll discover the ideal commercial space for your business in one of the region's most vibrant locations. This one-story property, with an option for a mezzanine, offers endless possibilities for customization across 1,321 square feet to suit your specific needs. Situated in a high-traffic area, the Gaslight District features over 400 condominiums on-site, as well as three amazing restaurants, office tenants, and retail shops. With thousands of visitors frequenting the area on both weekdays and weekends, this location is a must-consider for any business looking to capitalize on foot traffic and exposure. Flexible on occupancy, this space comes with the potential for tenant improvement (TI) incentives, including a free rent period to help ease your transition. With its open layout, you have the creative freedom to design the ideal setup for your business. Ample parking, easy accessibility, and proximity to local amenities make it an excellent choice for commercial offices or retail ventures. Additionally, you can easily access the downtown area via the pedestrian bridge, enhancing convenience for both employees and clients. This is your opportunity to join this highly desired location and take advantage of its numerous options for different types of businesses. Schedule a viewing today and explore how this prime location, along with exciting incentives, can elevate your business to the next level. Your next successful venture begins here. (id:48850)
50 Grand Avenue S Unit# 102
Cambridge, Ontario
Welcome to the Gaslight District in Cambridge, where you'll discover the ideal commercial space for your business in one of the region's most vibrant locations. This one-story property, with an option for a mezzanine, offers endless possibilities for customization across 1,715 square feet to suit your specific needs. Situated in a high-traffic area, the Gaslight District features over 400 condominiums on-site, as well as three amazing restaurants, office tenants, and retail shops. With thousands of visitors frequenting the area on both weekdays and weekends, this location is a must-consider for any business looking to capitalize on foot traffic and exposure. Flexible on occupancy, this space comes with the potential for tenant improvement (TI) incentives, including a free rent period to help ease your transition. With its open layout, you have the creative freedom to design the ideal setup for your business. Ample parking, easy accessibility, and proximity to local amenities make it an excellent choice for commercial offices or retail ventures. Additionally, you can easily access the downtown area via the pedestrian bridge, enhancing convenience for both employees and clients. This is your opportunity to join this highly desired location and take advantage of its numerous options for different types of businesses. Schedule a viewing today and explore how this prime location, along with exciting incentives, can elevate your business to the next level. Your next successful venture begins here. (id:48850)
1941 Ottawa Street S Unit# 12a
Kitchener, Ontario
Welcome to your new home in Kitchener – a beautifully designed 1-bedroom, 1-bathroom stacked townhouse condo offering an incredible opportunity for affordable homeownership! Why continue to rent when you can own this cozy, modern space? Ideal for singles or young couples, this townhouse is the perfect blend of convenience, comfort, and nature. Located in a quiet, vibrant community and nestled right across from a lush forest, you'll enjoy serene views and peaceful walks while still being just minutes from all the amenities you need – from shopping, dining, and entertainment to schools and public transit. With easy access to major highways, commuting is a breeze, making this an ideal spot for first-time buyers who want to balance work and leisure. (id:48850)
57 Brooklyne Road
Cambridge, Ontario
Welcome to 57 Brooklyne Rd, a stunning 4-bedroom, 3.5-bathroom home located in a highly desirable Cambridge neighborhood. This beautifully maintained property offers a spacious and well-designed layout, perfect for family living and entertaining. The home features modern finishes, generously sized rooms, and an abundance of natural light throughout. The basement provides incredible potential to be converted into a 2-bedroom suite, offering a great opportunity for a mortgage helper. Outside, the private backyard is ideal for outdoor activities or relaxation. Conveniently located near local amenities, shopping complexes, schools, Cambridge Hospital, and just minutes from the 401, this home is perfect for commuters and families alike, combining comfort, convenience, and future potential. (id:48850)
194 North Rankin Street
Southampton, Ontario
Discover an exceptional opportunity in Southampton with this versatile 1.62-acre property with a prime location at the convergence of Highway 21 and Bruce Road 13. Benefit from high visibility and traffic flow towards popular destinations like Sauble Beach and Owen Sound. The property boasts ample space and two versatile buildings. The Quonset hut, a sturdy charming structure, offers a spacious warehouse area (71' x 33') and a well-equipped shop (23' x 34') complete with an overhead crane hoist and large garage door (22'), the exterior was repainted last year. Its three-phase power, full insulation, and modern washroom make it a functional and adaptable space. The peaked interior with exposed ceiling is ripe with potential to use as a rustic chic event space and compliments the rebuilt (2018) blue 2 storey building. A blank canvas for your imagination - whether you envision a commercial space, a retail space, office, or event space, this building is ready to accommodate your vision. Handicap accessible and full washroom. With its proximity to Lake Huron and the Saugeen River, this property offers more than just real estate; it presents a lifestyle opportunity. (id:48850)
26 Elmwood Avenue
Cambridge, Ontario
THIS 1,400 SQFT BUILDING IN NORTH GALT IS GOOD FOR SMALL BUSINESS, CONTRACTOR, TRADES PERSON, ETC.... OFFICE CONSISTS OF FRONT ENTRY DOOR, 2 OFFICES, SMALL KITCHENETEE & 2PC BATHROOM. SHOP IS 14' WIDE X35'. ADDITIONAL STORAGE ON TOP OF OFFICE CEILING. 6' WIDE ROLL UP DOOR AT FRONT. CENTRAL AIR CONDITIONING IN ENTIRE BUILDING. 125 AMP BREAKER PANEL & SMALL ELECTRIC WATER HEATER. PLEASE SUBMIT RENTAL APPLICATION, CREDIT CHECK AT TENANTS EXPENSE, CREDIT SCORE & FIRST AND LAST. $2,000 PER MONTH PLUS HST AND TENANT PAYS ALL UTILITIES. This property is zoned RESIDENTIAL, but will allow a contractor like a Plumber, Electrician, accountant, in-home office or daycare, Salon, Barber, 2 Employees max. (id:48850)
8610 Hwy 7
Rockwood, Ontario
Industrial M1 land for sale totaling 7.32 Acres (2 deeded parcels of land) Corner property at Highway 7 and Seventh Line in-between Rockwood and Acton, 20 KM from Highway 401 @ Milton. Versatile M1 zoning allows for numerous permitted uses- commercial as well as industrial- Ideal for logistics, transportation, industrial condos mixed use development etc. The property has a little over 10,000 SQ.FT. that is rented to 2 tenants on a short term basis. 2 existing deep wells and 2 septic tanks. Contact to receive a full detailed marketing package. (id:48850)
8610 Hwy 7
Rockwood, Ontario
Industrial M1 land for sale totaling 7.32 Acres (2 deeded parcels of land) Corner property at Highway 7 and Seventh Line in-between Rockwood and Acton, 20 KM from Highway 401 @ Milton. Versatile M1 zoning allows for numerous permitted uses- commercial as well as industrial- Ideal for logistics, transportation, industrial condos mixed use development etc. The property has a little over 10,000 SQ.FT. that is rented to 2 tenants on a short term basis. 2 existing deep wells and 2 septic tanks. Contact to receive a full detailed marketing package. (id:48850)
43 Broadacre Dr Drive
Kitchener, Ontario
Your dream home awaits 43 Broadacre Dr in Kitchener features the impressive Hail model by Fusion Homes, offering a spacious 2933 sqft of living space, a 4-bdrm home loaded W/upgrades & high-end finishes in the quiet family-friendly neighborhood of Huron! Fusion Homes celebrated for their unwavering commitment to quality & customer satisfaction, this residence exudes elegance & promises lifestyle of luxury without the prolonged wait of construction. Over $100K has been invested in premium upgrades, including a striking brick exterior-D Elevation with double Door and a Designer kitchen featuring quartz countertops, a walk-in pantry, and top-of-the-line appliances. Inside, the home boasts elegant oak wood floors, and open concepts that add a touch of sophistication. The primary suite includes a sumptuous soaker tub, while the basement is equipped with egress windows and upgraded all floors including basement 9' ceilings. This 4-bedroom, 4-bathroom home comes with desirable features and upgrades on the main floor, including hardwood floors, oak stairs with iron pickets, large tiles on the main, Kitchen with top-of-the-line appliances, large windows, extended breakfast counter, and luxurious granite Kitchen Countertops. The second floor brings you two primary bedrooms and boasts an expansive first primary bedroom 5 pc ensuite, huge walk-in closet and a lot of natural lights through a big window. The 2nd ensuite comes with 2 closets. And the other 2 bedrooms come with kack and jill. And best part you will get Laundry on the 2nd floor. This GEM is Located in a quiet neighborhood of Huron and walking distance close to RBJ Schlegel Park and new Huron Plaza is ideal for families, this property is truly a must-see! (id:48850)
1455 Sandusk Road
Jarvis, Ontario
A Tremendous Investment Opportunity. The Sandusk Golf Club, is an 18 hole Par 70, 5,600 yard golf club located in between Jarvis and Hagersville on Highway # 3. Sandusk Golf Club is often referred to as the “Hidden Gem” of golf located in Haldimand County. Featuring 100 Acres of Land with beautiful greens and lush fairways that meander around the majestic Jacob’s Pond and Sandusk Creek. Best of all, the golf club is just a short drive from Hamilton, Burlington, Oakville, Milton, Kitchener, Cambridge, London, Mississauga, Etobicoke and Toronto. A Turn Key Business which has a average Golf Season of 9 months. A steady stream of repeat golfers and many yearly Events. Includes a Full Licensed Restaurant and Clubhouse with wrap around Deck. Golf Course Endorsement for liquor on the property. A Maintenance Shed, Irrigation System with 4 stations per green and Tee Stations. This Golf Course and Land is full of Future Potential. The future development plans for Haldimand County also add to the Value. Definitely is worth looking at for serious Investors. (id:48850)
148 Manitou Drive Unit# 101
Kitchener, Ontario
Professional medical office space located on the ground floor with its own entrance for sub-lease. Retail exposure. Corner unit. Ample on-site drive up parking. Located at Manitou Drive and Bleams Road, just off Homer Watson Boulevard, with easy access to Highway #401. Located near GRT and LRT lines and close proximity to Fairway Road amenities. Former pharmacy unit. Medical uses preferred. (id:48850)

