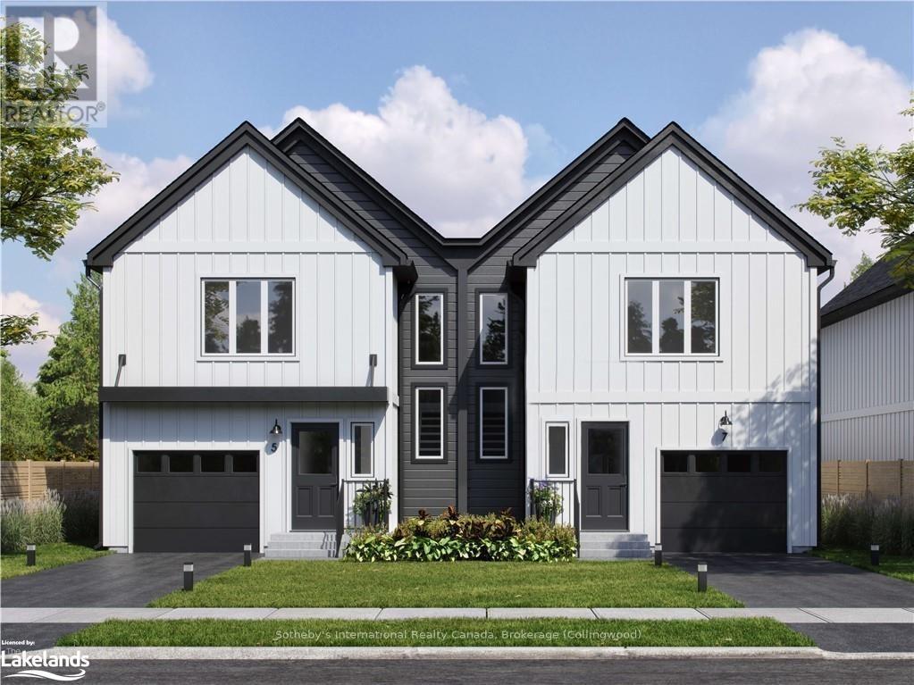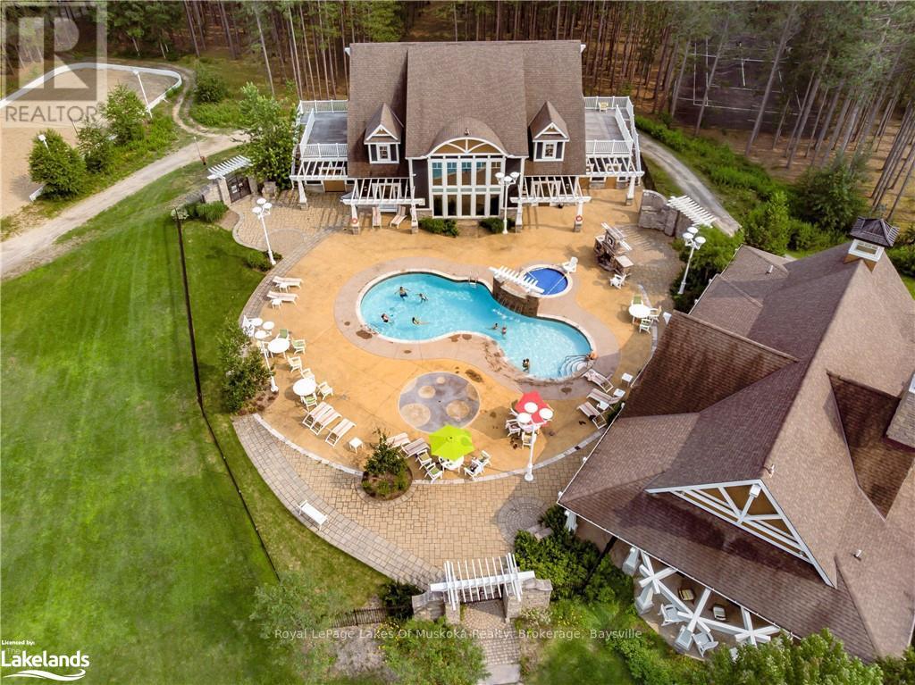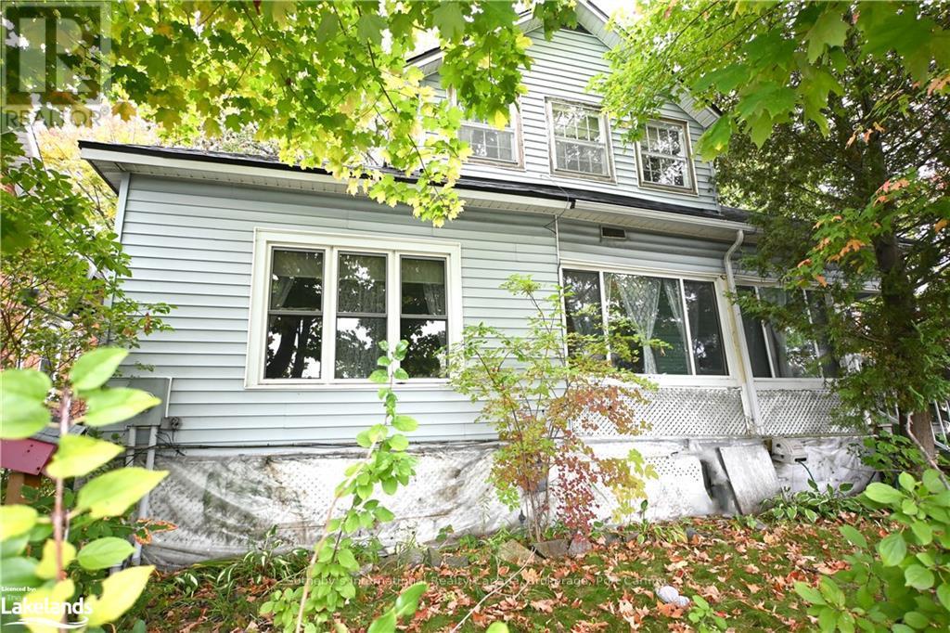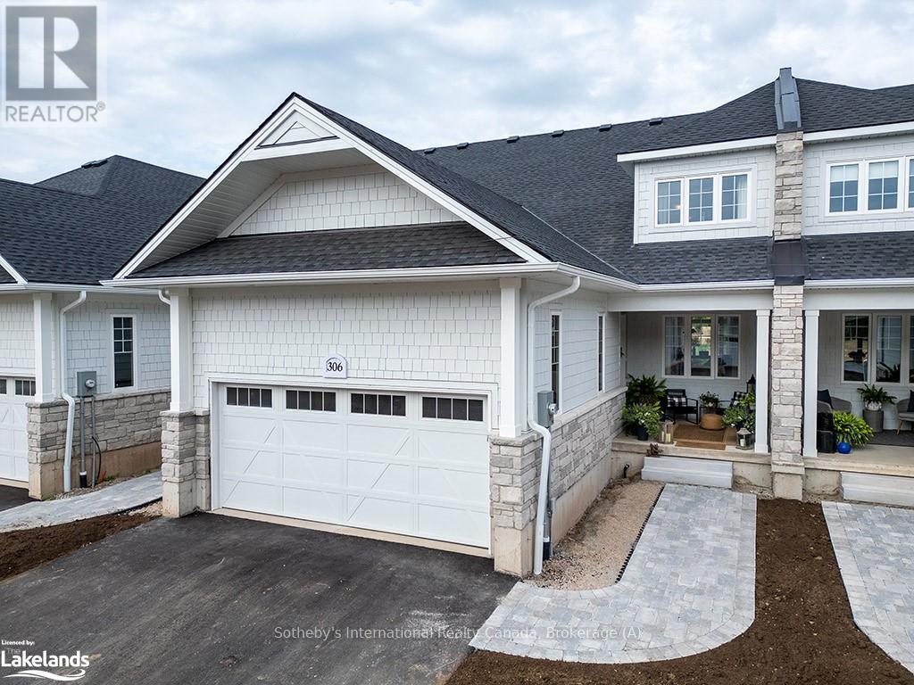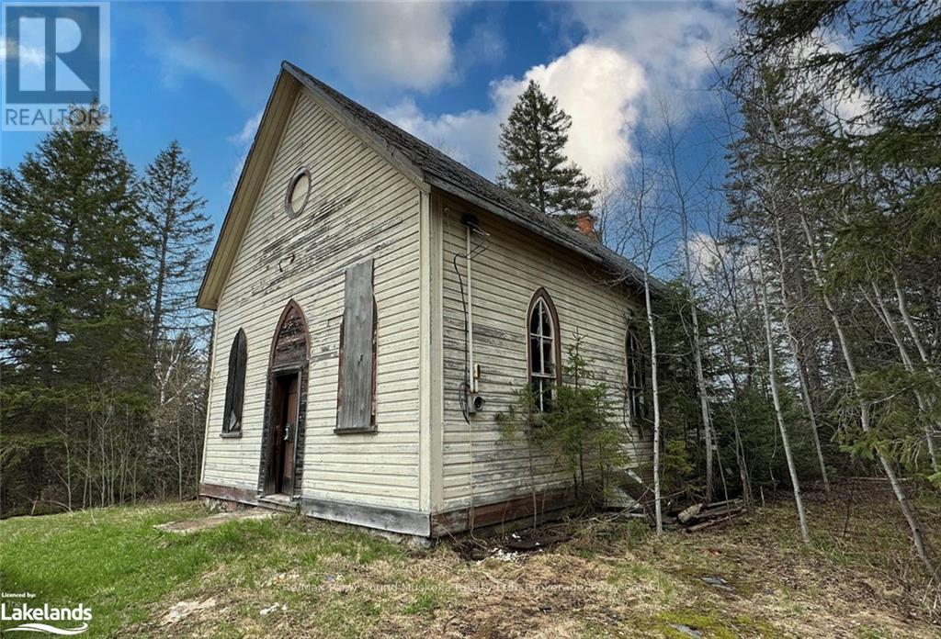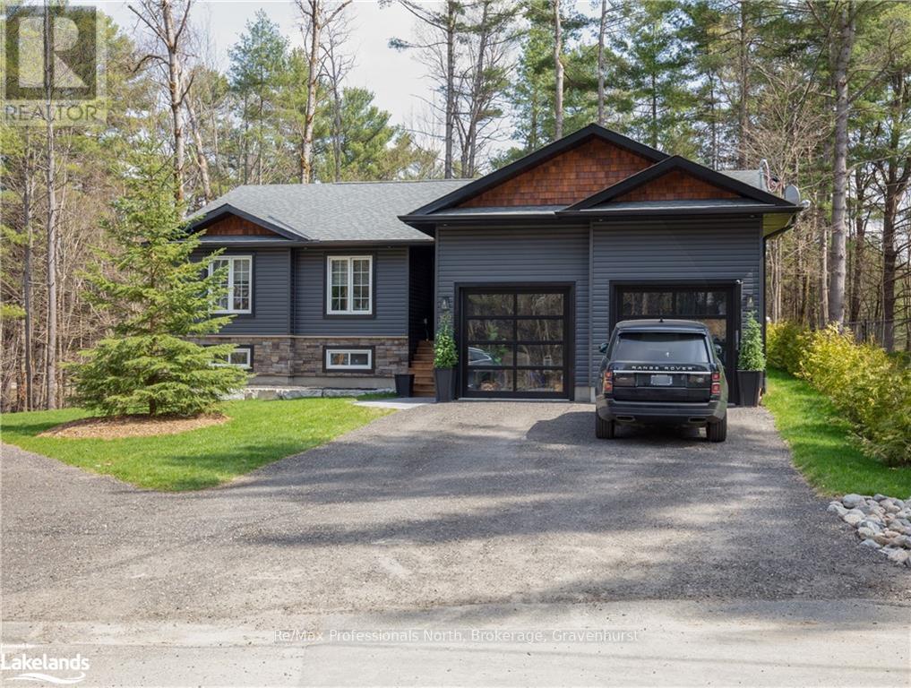170 Equality Drive
Meaford, Ontario
The Woodford Model with 3 bedrooms and optional finished basement, crafted by respected local builder, Nortterra. Immerse yourself in the natural beauty of Meaford with endless hiking trails and the warm embrace of a vibrant and growing community, perfect for outdoor enthusiasts of all kinds. Discover the convenience of living in proximity to downtown Meaford, where quaint shops, delectable dining options, and local arts and culture beckon. Stroll to Meaford Hall and experience the creative heart of the town through live music and captivating performances. Your new home comes complete with the Tarion New Home Warranty to ensure your peace of mind. Don't miss your chance to be part of this burgeoning community and own a brand-new home that's a testament to modern craftsmanship and design excellence. The Woodford Model by Nortterra is your gateway to a life of comfort, convenience, and natural beauty in Meaford (id:48850)
14 - 689616 Monterra Road
Blue Mountains, Ontario
Welcome to your winter season rental just steps to Blue Mountain Village. Monterra Ridge is a 27 unit complex just across the street from Blue Mountain Village, and is a member of The Blue Mountain Village Association which allows owners and guest on demand shuttle service to all Blue Mountain chair lifts and amenities. Unit 14 offers a main floor master with ensuite as well as a bright open kitchen, living room, and dining room concept with cathedral ceilings. Lots of great space for gathering around the fire and recapping your day on the hills. The second level offers two additional king bedrooms, a full bath, and a large loft area with TV sitting space and a desk/work space. A large unfinished basement allows for storage of extra gear as well as single car garage with inside entry to the unit. Unit 14 is available from January to March 31st. . Dates can be flexible with the owners as well. (id:48850)
33 Centennial Heights Court
Meaford, Ontario
Close to downtown Meaford. If you like convenient shopping, clean beaches, a modern marina, a state of the art library, an in-town hospital, a new elementary and highschool as well as golfing, skiing, hiking….. then Meaford should be on your radar. This three bedroom, three bathroom, open concept main level home is located on a quiet cul de sac in a neighbourhood where pride of ownership is evident. A patio door from the kitchen/dining area leads to a deck and very large backyard. Spacious primary bedroom has been updated(2024) with a two piece ensuite. Lower level features a large recreation/family room with a wet bar and fireplace as well as plenty of storage space. Tastefully landscaped with mature perennials on the north side and should you wish to have a pool, gazebo, sports court, fenced in area for Fido……all is possible on the large south side, a blank canvas waiting for your personality to create and shine through. (id:48850)
1020 Birch Glen Road
Lake Of Bays, Ontario
Discover the ultimate in luxury living with Villa 7, a spacious 3-bedroom (plus a den ) sleeps 8, retreat offering breathtaking views. Secure Week 9, the most sought-after time of the year.\r\nThis beautifully furnished villa includes a large master suite with ensuite, two additional well-sized bedrooms, a gourmet kitchen, a cozy Muskoka room, a separate dining area, a propane fireplace, and a versatile den perfect for extra guests—all exquisitely maintained and tastefully decorated.\r\nEnjoy 5 weeks each year in this pet-free oasis, or leverage rental opportunities to suit your travel needs. Take advantage of the resort’s premier recreational facilities, clubhouse, and spa—perfect for an active family looking to escape the everyday. Explore the exciting registry program for adventurous getaways.\r\nAvailable weeks for 2025: March 16, March 30, April 27, Aug 17, and Sept 7.. Annual fees for 2025: $6,000. + HST.\r\nIndulge in luxury and flexibility with fractional ownership at Villa 7. (id:48850)
3 Cora Street E
Huntsville, Ontario
Welcome to this adorable in-town bungalow, ideal for first-time home buyers or those looking to downsize! This 3-bedroom, 2 bathroom home is ideally situated in a superb location, just a short walk from both elementary and secondary schools, as well as Huntsville’s bustling downtown core. With its traditional layout, featuring a cozy living room and a dining room, this home offers comfortable one-level living with fresh updates throughout. A noteworthy feature of this home includes the floor to ceiling windows in the primary bedroom through which are views of the backyard space. Step outside to enjoy the fenced-in backyard – a great space for kids to play or for pets to roam freely. If you're in the mood for some outdoor fun, Rivermill Park is just a short walk away, complete with a playground for little ones to enjoy. Whether you're a young family starting your homeownership journey or an empty nester looking for a more manageable space, this home checks all the boxes. With full municipal services and a location that offers the best of in-town living, this cute-as-a-button bungalow is ready to become your forever home! (id:48850)
4a - 1316 East Bay Road
Muskoka Lakes, Ontario
Discover this stunning 7,500 sq.ft luxury new build, nestled on 4.8 acres of beautifully landscaped private land with 306 feet of Lake Muskoka frontage. This 7+2 bedroom, 7-bathroom estate was designed and masterfully built by Cottage Country Builders with interior finishes by Hilltop Interiors. Enter through a granite rock cut that reveals your private waterfront residence. Enjoy sunsets and long lake views year-round from your matching two-storey boathouse with thoughtful cupola. This immaculately landscaped property offers flagstone pathways connecting the cottage to the inviting fire pit area and spa that overlooks the waterfront. Enjoy a natural sandy walk-in and deep water off the dock. Upon entering the great room, the full-height granite fireplace and floor to ceiling windows are breathtaking. The alluring kitchen is equipped with upscale Subzero and Wolf appliances, also featuring beautiful countertops and built-in coffee bar. Adjacent is the dining area with bi-fold lakeside doors and deployable screen. Spend time on the lakeside deck or in the expandable Muskoka room featuring gas fireplace and automatic screens. The main floor master features spacious accommodation, spa-like en-suite, and enchanting lake views. Upstairs find a second master, multiple suites, and private study. The lower lounge features walk-outs to the patio and spa, quartz accents, a pool table, sophisticated wet bar, romantic winery, and an opulent home theater room perfect for family movie nights. The property is equipped with advanced home automation perfect for entertaining friends and family in the boathouse, the cottage, or at the bar with the 20-zone sound system. Enjoy a 2-car attached garage for winter weather, security system and outdoor lighting. Additionally, build your dream garage and sports court by utilizing the existing permit and prepared land. Seize this opportunity to acquire a rare new build on the Muskoka Lakes. (id:48850)
42 Bay Street
Parry Sound, Ontario
Set on Bay Street, a short walk from the wharf and Georgian Bay and just as short a walk to downtown Parry Sound sits this quaint home. Featuring a large eat in kitchen and good sized living room, this has been a great family home for a generation. Should you wish, the current zoning (R2) also allows for a home based business. Currently in need of someone with vision to redevelop it or bring it back into its glory. (id:48850)
306 Sandpiper Lane
Georgian Bluffs, Ontario
Experience the Cobble Beach lifestyle in this beautifully appointed, bungalow with loft - town home in the Hollows neighbourhood. With 2069 sq ft of luxury living this 2-bedroom, 2.5-bathroom home has an abundance of upgrades (approx. $50,000) and features open concept living and dining areas with engineered hardwood throughout main floor, 2 storey stone gas fireplace with mantle, oak stairs, kitchen cabinets to the ceiling and quartz counters. The main level primary suite has a walk-in closet and luxurious ensuite. Second floor includes a den/office overlooking the greatroom and a 2nd bedroom with walkin closet and semi ensuite bathroom. The lower level is unfinished with plenty of space for a rec-room, extra bedroom and is roughed in for additional bathroom. Covered back porch includes a patio extension out into the backyard and west exposure for plenty of sun with views of green space. Just steps away from the golf course, tennis courts, spa, dining, trail system and Georgian Bay. (id:48850)
1 Ahmic Street
Magnetawan, Ontario
Here's a remarkable opportunity to own a piece of history in Ahmic Harbour! This century-old church, originally established as a Methodist place of worship, transitioned to a United Church before its closure in 1969. Rich in historic charm, this unique property presents an exciting reclamation project for the right visionary. Nestled on a 0.2-acre lot, the former church awaits a new lease on life. With its distinctive architectural features, the potential for transforming this space into a one-of-a-kind residence, community center, or business venture is immense. Bring your creativity and dedication to breathe new life into this remarkable building. Don't miss this rare opportunity to invest in a piece of Ahmic Harbour's history and shape its future. (id:48850)
19 Gordon Crescent
Meaford, Ontario
MULTI-FAMILY LIVING MADE AFFORDABLE! This EXCEPTIONAL home offers a unique opportunity for SPACIOUS living with the flexibility of a DUPLEX OPTION. Whether you're seeking a comfortable FAMILY home or looking to generate INCOME with an accessory apartment or in-law suite, this versatile property is designed to meet your needs. With 2,867 sq. ft. of beautifully finished living space, this home features first-rate CRAFTSMANSHIP and a bright, open floor plan. The great room is the heart of the home, with a cozy GAS FIREPLACE and EXPANSIVE windows that flood the space with natural light. The open-concept kitchen and dining area is perfect for entertaining, complete with GRANITE COUNTERTOPS, a large island, and a FRENCH DOOR that opens to a lovely back deck. The main floor boasts two generous bedrooms, a 4-piece family bath, and a SERENE primary suite with a walk-in closet and a PRIVATE 3-piece ensuite. An EXTRA-LARGE front hall walk-in closet and adjacent storage room offer additional convenience, with the potential to convert the space into a second laundry room. The FINISHED LOWER LEVEL is a standout feature, with its own SEPARATE ENTRANCE, making it ideal for an in-law suite or rental unit. The space is bright and welcoming, thanks to large ABOVE-GRADE WINDOWS and includes two additional bedrooms, a 4-piece bath, a laundry area, and a SPACIOUS family room with the option to add a kitchen. Nestled in a desirable Georgian Bay town, this home offers the best of both worlds—peaceful living close to the BAY and MARINA, as well as easy access to local restaurants, shopping, and a stunning new town library. Built by a registered TARION builder, this home guarantees quality and PEACE OF MIND. Note: All images are virtually staged. (id:48850)
1043 Fleming Drive W
Gravenhurst, Ontario
New home. INCLUDED 10K ALLOWANCE FOR APPLIANCES, 12X20 DECK WITH A METAL RAILING, 3K ALLOWANCE FOR WINDOW COVERINGS AND CLOSET SYSTEMS. The lot is fully treed with 295ft frontage in a subdivision of similar properties. It is a short drive to Kahshe lake. There is a marina on the lake as well as one down the road., Kahshe lake has a private members beach and good boating. The property is located close to highway 11 and a short drive to Orillia or Gravenhurst. Pictures and 3D tour are of a recently completed home similar to the new build with the same floor plan and similar finishings. Upgrades and colour changes can be added based on the completion at the time of purchase. The house will have a high efficiency propane furnace, a HRV system and central Air conditioning. Completion date Fall 2024. Cathedral ceiling in the great room. Open concept layout featuring wide plank engineered hardwood and tile throughout. Full LED lighting, feature walls and stained false beams throughout, Designer custom kitchen and quartz countertops. Large entrance foyer and main floor laundry. Oversized molding both casing and baseboard. Electric fireplace in the living room. Two bathrooms a 4 piece and 3 piece Primary bedroom ensuite . ICF foundation Tarion warranty. Basement is drywalled with electric outlets and a second electrical pony panel for easy finishing. See plans (attached) for exact measurements. Very close access to highway 11 and Huntsville. (id:48850)
469018 Grey 31 Road
Grey Highlands, Ontario
This is an exceptional property offering a beautifully renovated home, a modern workshop and a stunning barn on 3.5 acres of land located on a paved country road, outside of the beautiful village of Feversham, 20 minutes to either Collingwood or Thornbury. Your privacy is assured, as are your pastoral, country views. The 3 bedroom, 2 bathroom home has undergone extensive updates in the last 10 years including new siding and insulation, steel roof, large decks, windows...the list, included in the documents tab, is extensive! Consider the kind of work you can accomplish in the detached workshop wired for large tools. The barn has also been almost entirely opened up and rebuilt with new windows, siding, wiring and lighting, a freshly parged foundation and poured concrete floors...imagine the parties you could host here! If you're looking for a place to get away from it all and establish your own little piece of heaven in the country, this is it. (id:48850)

