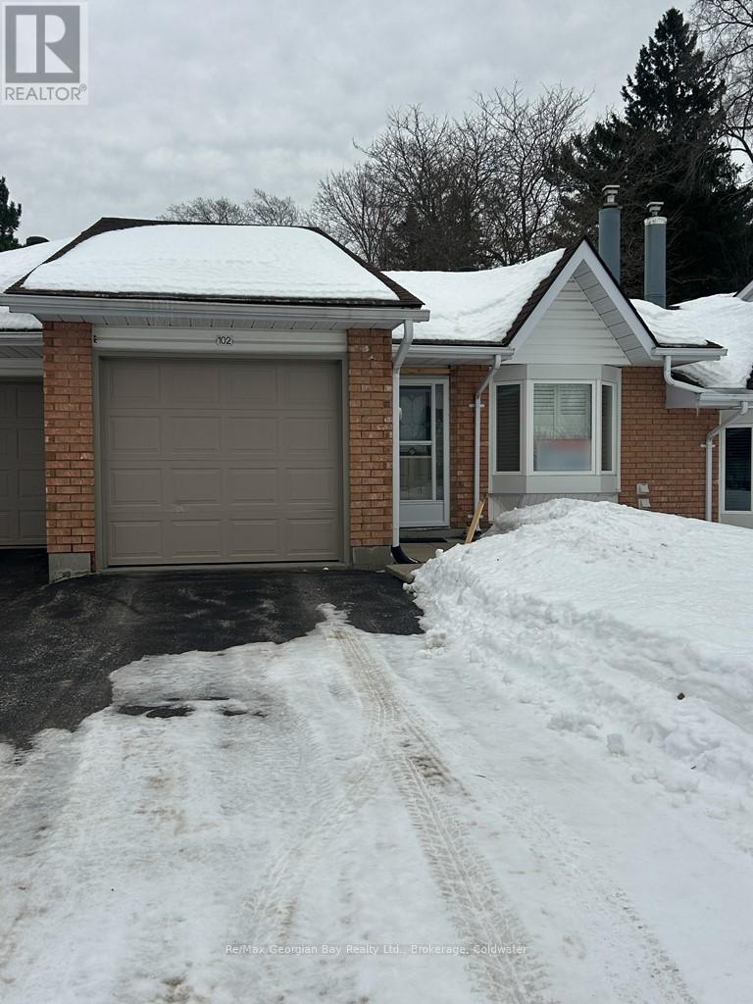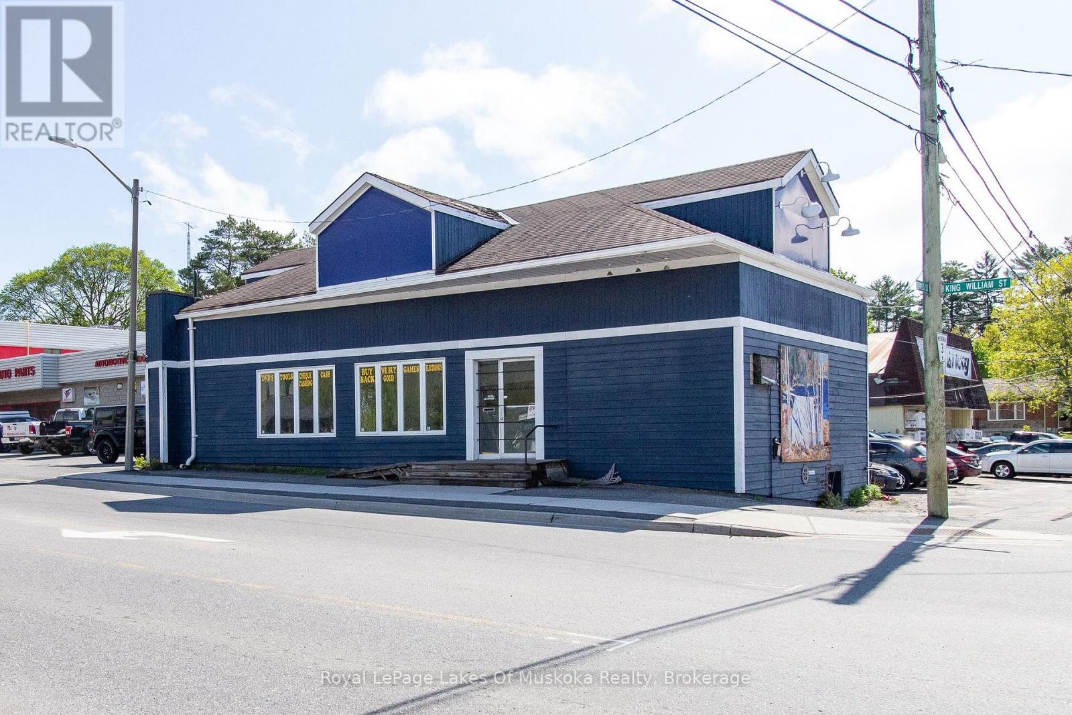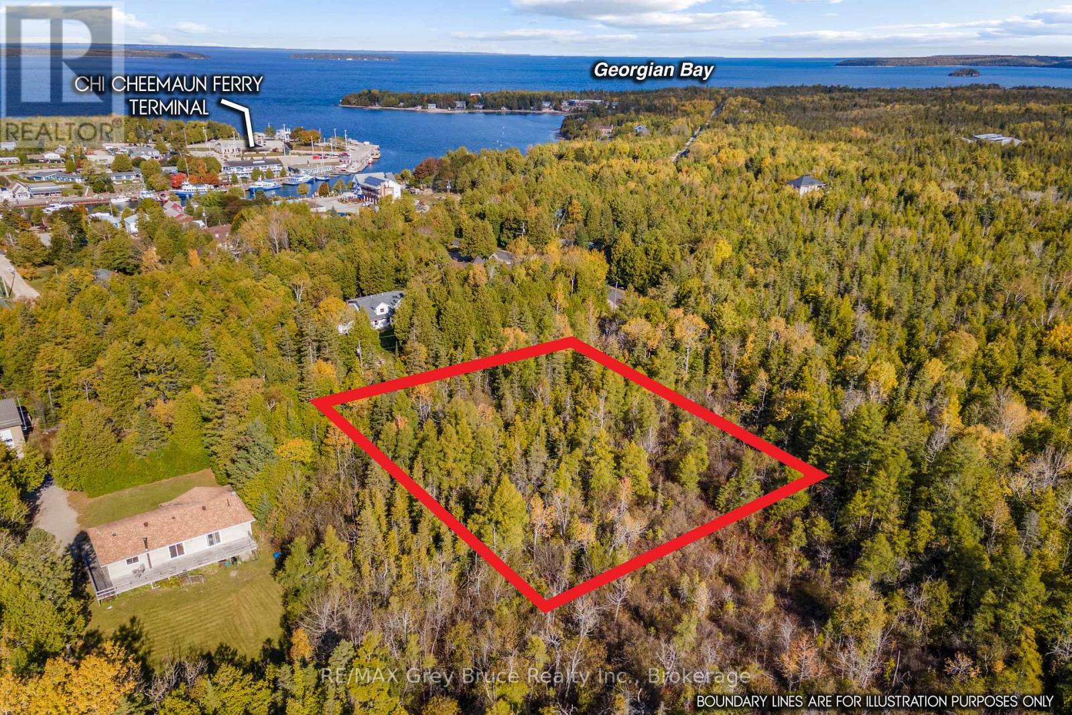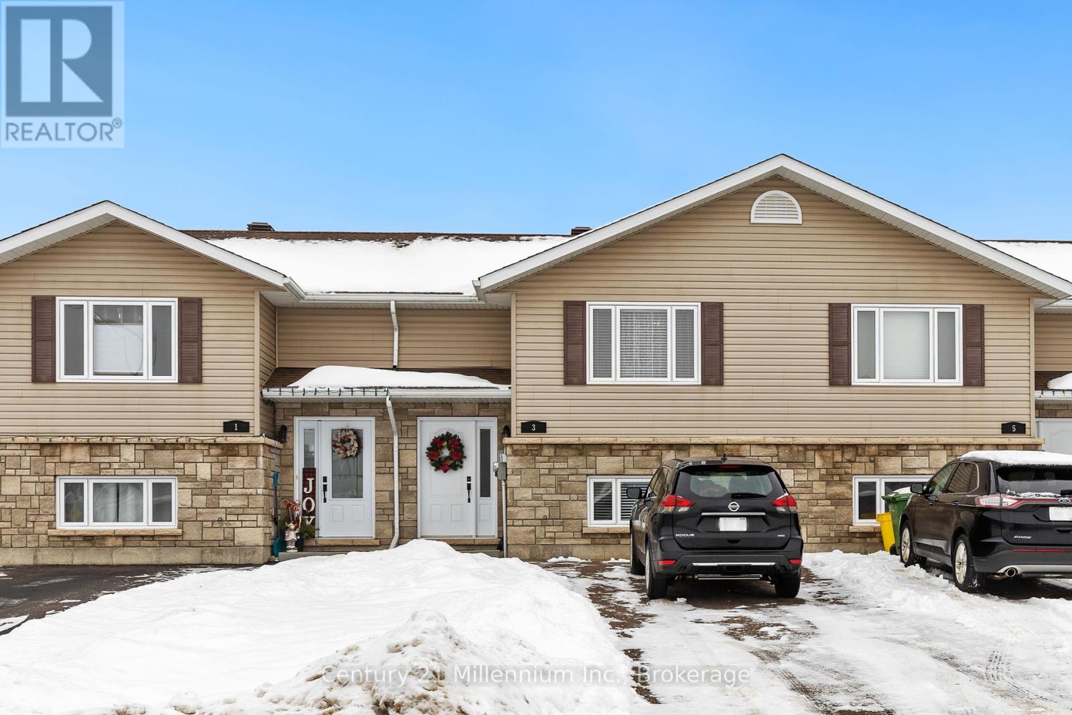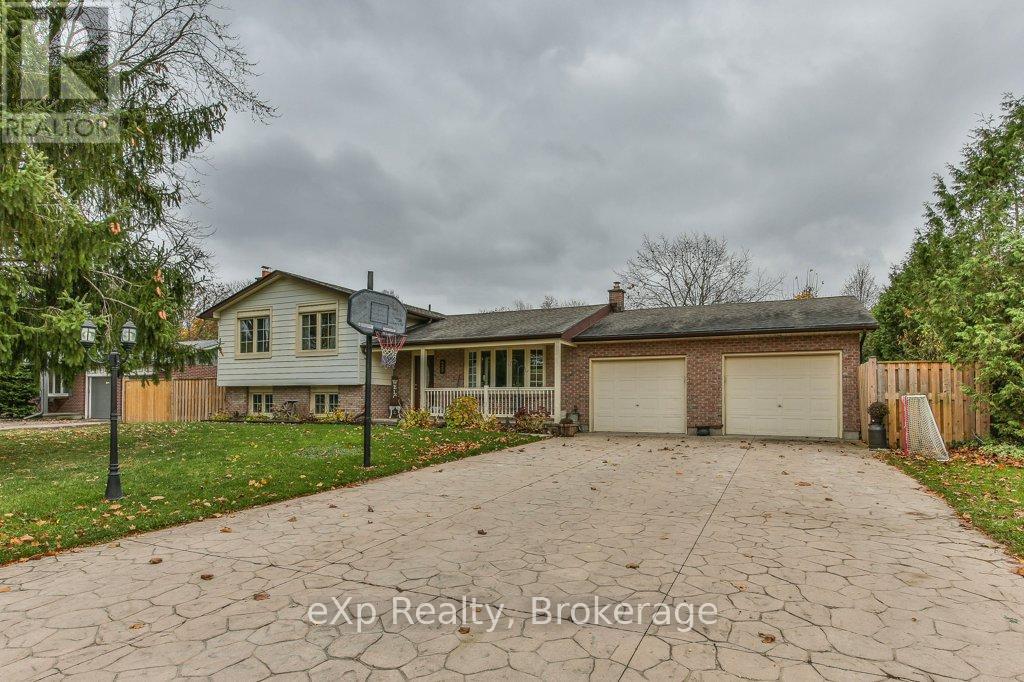102 - 696 King Street
Midland, Ontario
Welcome to Bowling Green Estates! This 2 bedroom unit is very well kept, renovated kitchen, combination laundry and mater bedroom with a walk-out to a pleasant patio overlooking a large open area, park-like, all fenced in. (id:48850)
4361 12 S
Ramara, Ontario
This 123 acre estate, is currently a Family Compound. Or Live Work on this property. Change of use has been approved for a Treatment/Health Centre, Yoga Retreat, Possible Equine Therapy. You choose. Each property is separately deeded but being ""sold as a package"". This Estate is private and secluded. Includes Four Houses, stables with 20 box stalls (can be increased), a large Workshop, and an Equipment Barn. Indoor swimming pool, outdoor swimming pool, tennis courts, dog pen and pond. Trails throughout the estate and forest. Property is 10 minutes from Orillia, shopping and marinas, within 40 minutes to airports, ski hills and golf course. Easy access to 3 major highways. (id:48850)
84 Mccann Street
Guelph, Ontario
This executive, Fusion built family home is filled with opulence - absolutely move-in ready and featuring\r\ncountless upgrades throughout and backing on to conservation land. This stunning two-storey boasts over\r\n4,000 sq ft of above grade living space, and is inundated with plenty of natural light throughout. Backing onto\r\na rear green space, the feeling of nature is seamlessly welcomed indoors. This home offers 5 bedrooms, 5.5\r\nbathrooms, and has in-law capability in the basement for multi-generational families. The gourmet kitchen\r\nfeatures stainless steel appliances, plenty of elegant white cabinetry, and a huge island with seating. There\r\nare grand principal rooms and sophisticated elements, like coffered ceilings in the living room and upper\r\nhallway, a wide split-staircase, high ceilings, pot lights, hardwood floors throughout most of the main level,\r\nand gas fireplace. The primary bedroom upstairs faces the rear green wall of trees, offering the utmost\r\nprivacy, and has a beautiful 5pc ensuite bathroom, its own laundry, and walk-in closet. The other bedrooms\r\nupstairs are sizeable as well, and have their own respective Jack and Jill or ensuite bathrooms. The spacious,\r\nfully finished basement area with walkout offers so many potential options. The upper covered deck area is\r\nthe perfect spot to lounge and entertain, with a fireplace/TV wall, seating area and built-in outdoor\r\nkitchen/BBQ area - this is where you'll spend most summer nights. Below is an additional entertaining space\r\nwith a stone, gas-fired fire pit, and concrete patio. Tons of room to park vehicles and store tools/equipment in\r\nthe oversized garage with 10’ and 12 insulated doors as well. So much space for everyone. This home is close\r\nparks, great schools, easy access to HWY 6, and all of the modern amenities the south end of Guelph has to\r\noffer. (id:48850)
Fm Lt 4 Nicholas Street
Northern Bruce Peninsula, Ontario
0.5+ ACRES IN-TOWN! If you are looking for privacy yet want to be located only an easy walk to amenities and recreation, this is it! This 0.5+ Acre lot is located directly in Tobermory on a year-round road. Emerse yourself in the Tobermory lifestyle - whether you are looking for a place to set down roots and build a year-round home or spend summers at the cottage, the community has something to offer everyone! Enjoy Pickleball at the Community Centre steps away, walk down to the Harbour to enjoy a meal or to watch the boat traffic go by. If you are looking for adventure, hike the Bruce Trail, Scuba dive the areas Shipwrecks, kayak the shores of both Lake Huron or Georgian Bay and explore the beauty of the Bruce Peninsula. The property itself offers privacy with 130' width, a nicely treed landscape plus it abuts an unopened road allowance. Enjoy the rockery, mosses and evergreen trees. Make Tobermory the home-base to your next adventure! (id:48850)
3 William Thomas Drive
Petawawa, Ontario
Turnkey & affordable, this freehold townhome is perfect for retirees, first time home buyers and investors! Cozy layout offers an open concept main level with primary bedroom and 4-piece bath. Sliding doors off of living room to deck with a 10 x 10 shed for outdoor equipment and extra storage. Lower level includes a second living space, 2 more generously sized bedrooms and a second 4-piece bathroom. Walking distance to Jack Pine Park, Boston Pizza, Petawawa Market Mall and more. Make home ownership easy with low maintenance living! (id:48850)
2280 20th Avenue E
Owen Sound, Ontario
Large warehouse building in Owen Sound's industrial park. Centrally located on a nice corner lot with lots of parking. 2400 sq ft of space. The building has 2 loading docks with 8 X 10 doors and a large main door that is 16 X 16. In floor heat, 3 phase power. 2 pc bath (id:48850)
74 Sykes Street S
Meaford, Ontario
Charming Downtown Meaford Home for Lease. Welcome to this delightful home in the heart of Meaford, perfectly situated within walking distance to all the town's amenities! Stroll to downtown shops, restaurants, the library, LCBO, and the grocery store, or take in the natural beauty of the Meaford Marina and nearby beaches all just a walk or bike ride away. This charming home is set on a private 65' x 165' lot, offering ample space for kids to play and pets to roam. Inside, enjoy the cozy ambiance of open-concept living. The spacious living room flows seamlessly into the dining area and clean, functional kitchen, complete with abundant cabinetry and counter space for meal prep. A bonus room with double doors to the backyard offers flexibility as a playroom or a home office, while a two-piece powder room and laundry room complete the main floor. Upstairs, youll find two bedrooms and a well-maintained 3-piece bathroom. Dont miss the chance to rent this picturesque home in Meaford, where small-town charm meets outdoor adventure! **Asking $2,200/month + utilities** **Minimum 1-year lease.** (id:48850)
310 Northumberland Street
North Dumfries, Ontario
A truly rare opportunity to move into your distinctive dream home. Welcome to this exclusive one-of-a-kind historic manor. Located directly on the shores of the Nith River, this century home sits on 1.47 acres of private land across from protected green space (ensuring your river and forest view will never be lost). Inside, this stately home consists of two living rooms (both with fireplaces), three bedrooms, two full washrooms, a separate office with outdoor deck access, a rec room, and a den. If you're looking for in-law suite potential, this home has it.\r\nWith cathedral ceilings throughout the main floor, it’s hard not to stare at the punched tin ceiling in the kitchen or the generous Classical Revival crown moulding in this home. Hardwood floors throughout provide elegance and low maintenance. This home has too many upgrades to list here, but you can move in knowing everything has been taken care of, from new electrical, plumbing, and insulation to water treatment, AC, and furnace. Ideal for a home business owner, craftsperson, or maker, this property’s workshop/garage deserves a listing of its own. Four separate sections allow for vehicles, gardening, working, and even sitting in a small tower overlooking the forest and water. With easy access to the 401 and everything you need on site, this home is the perfect oasis to return to for the commuter, or sanctuary from which to work for the entrepreneur. **** EXTRAS **** Primary bedroom queen bed, primary bedroom dresser, primary bedroom night stands (2), crib, twin bed, pinball machine, dining room table and chairs, standing desk in office, red fridge in garage, various gardening tools. (id:48850)
311371 Hwy 6
Southgate, Ontario
Check out this opportunity to own an exceptional 2+ acre country retreat just minutes from Mt. Forest! This property combines the beauty of rural living with the comforts of a recently renovated home. With a unique blend of charm and modern updates, it's ready for your personal touch to make it truly yours.\r\nAct quickly—this recently severed property offers unparalleled privacy and a distinct piece of the countryside all to yourself. Don’t let this rare chance slip away. Contact your REALTOR® today to schedule a viewing before it's gone! (id:48850)
311371 Hwy 6
Southgate, Ontario
Check out this opportunity to own an exceptional 2+ acre country retreat just minutes from Mt. Forest! This property combines the beauty of rural living with the comforts of a recently renovated home. With a unique blend of charm and modern updates, it's ready for your personal touch to make it truly yours.\r\nAct quickly—this recently severed property offers unparalleled privacy and a distinct piece of the countryside all to yourself. Don’t let this rare chance slip away. Contact your REALTOR® today to schedule a viewing before it's gone! (id:48850)
25 Finlayson Drive
Zorra, Ontario
Welcome to this beautifully updated 4-level side-split on an expansive 86' x 124' lot! This 3+1 bedroom, 2 bath home offers modern living with a spacious, open-concept main floor. The stunning kitchen features all-white cabinetry, quartz countertops, and a large 8' island, perfect for entertaining. Freshly redone with new hardwood floors, pot lights, and a reimagined foyer with slate flooring and custom storage. Enjoy the natural light streaming through large picture windows in the living area. Upstairs, you'll find 3 generously sized bedrooms and an updated 4-piece bath. The lower level is ideal for family time, boasting beamed ceilings, a brick feature wall, and a cozy atmosphere, plus an additional bedroom and 3-piece bath. The 4th level offers a flexible space for a home gym or office and a laundry area with plenty of storage. Outside, relax in the above-ground pool (2019) with a wrap-around deck, or entertain on the covered patio. The double heated garage/shop is perfect for hobbyists. Additional features include a triple-wide stamped concrete drive, newer windows, and recent mechanical updates. This home has it all move in and enjoy! (id:48850)

