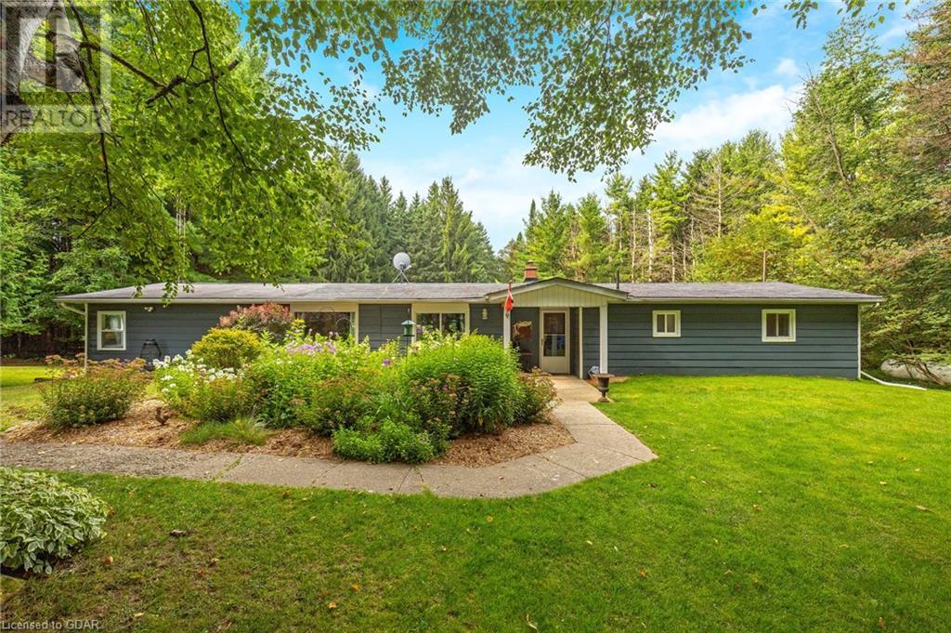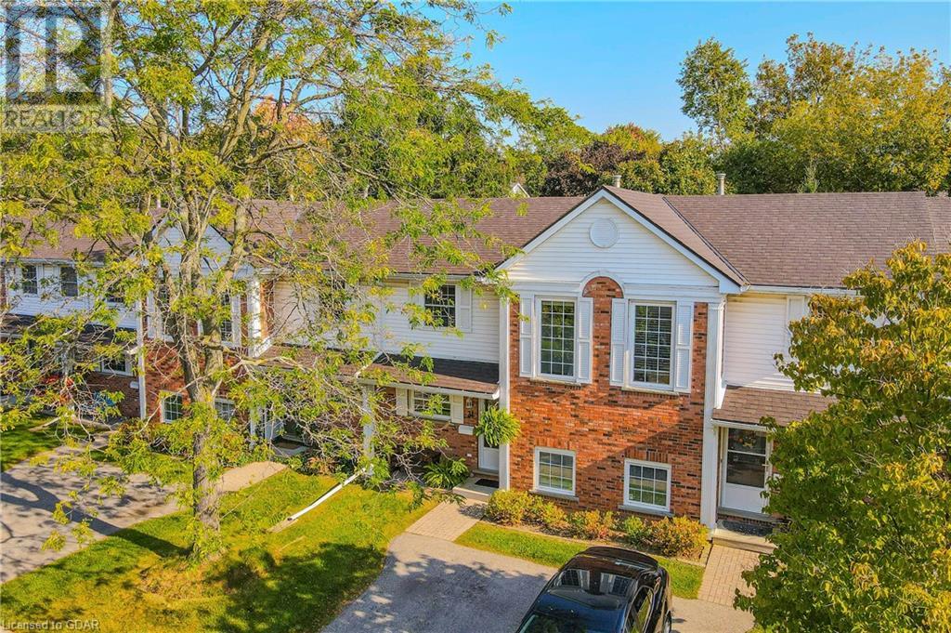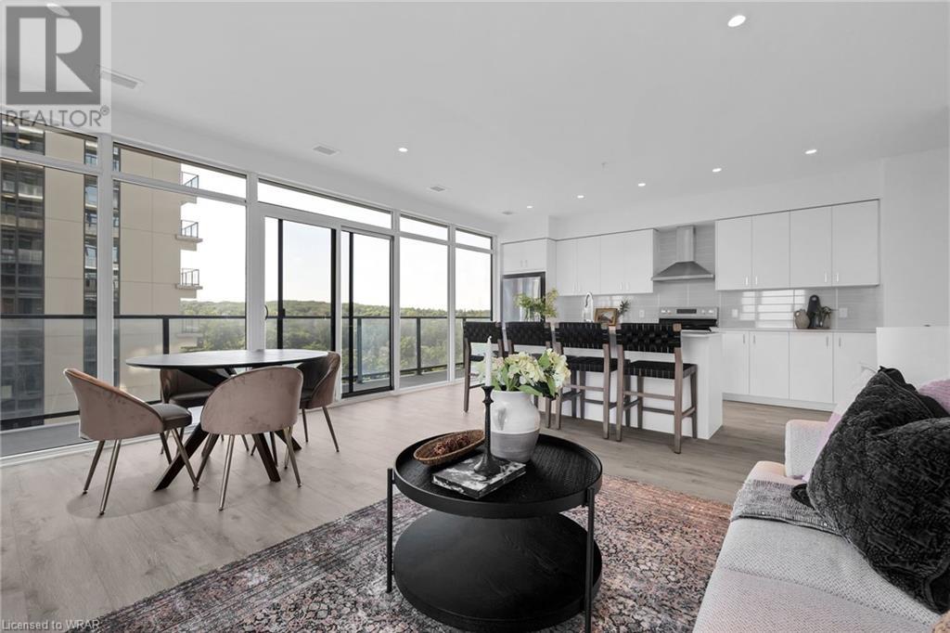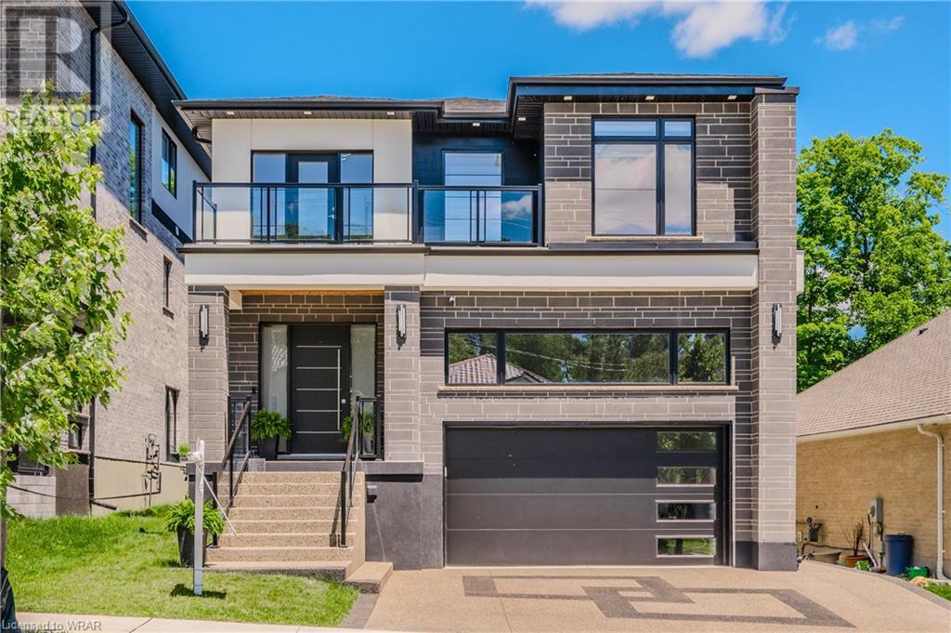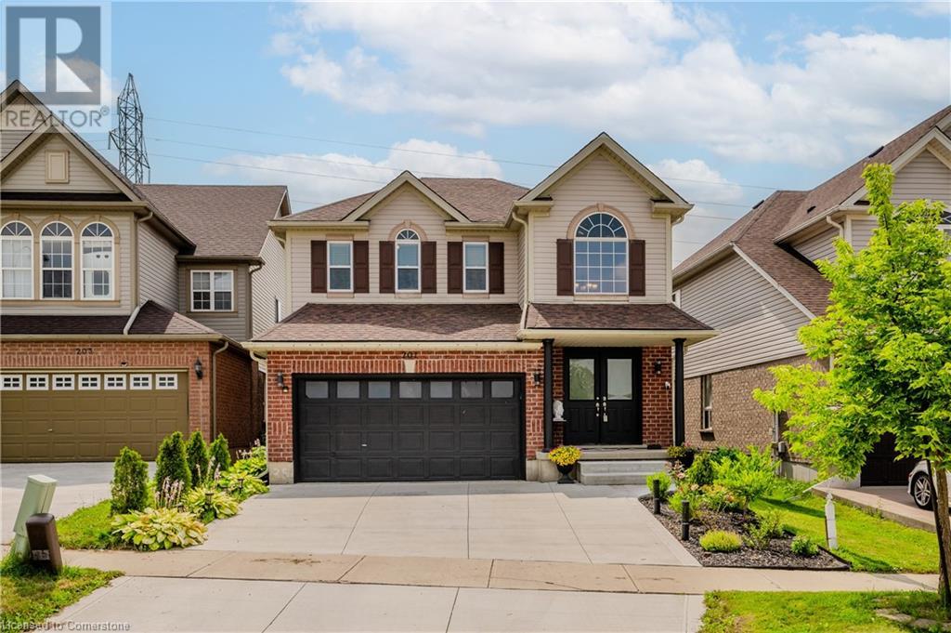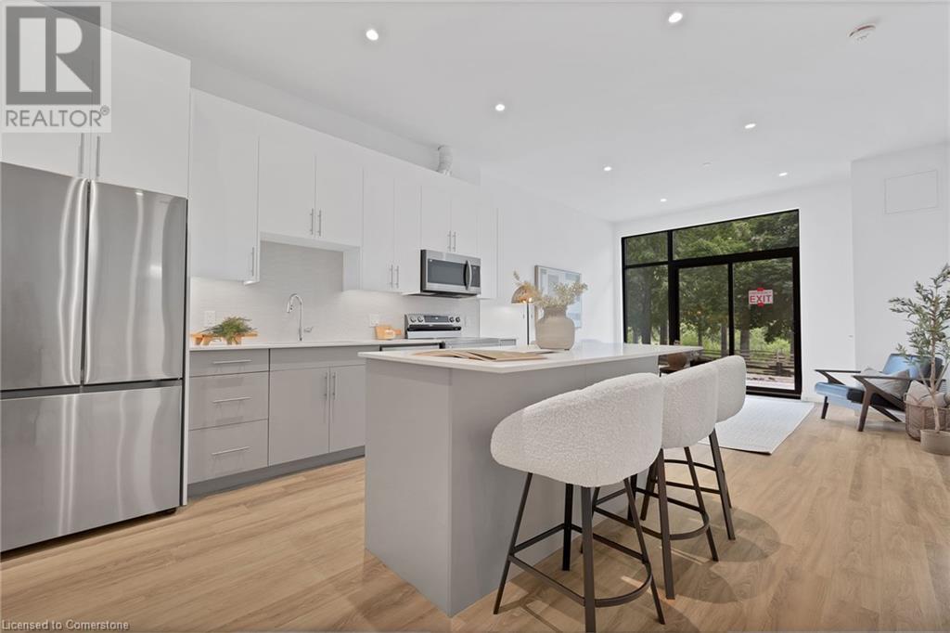1878 Gordon Street Unit# 308
Guelph, Ontario
An extraordinary opportunity awaits you to lease a magnificent 2-bedroom + Den, 2-bathroom suite in Guelph's highly coveted Gordon Square condo residence, available for lease immediately The suite boasts an open-concept layout with 1325 square feet of living space and a large balcony, providing ample room to live and relax in style. With contemporary stylings throughout, the kitchen features quartz countertops, stainless steel appliances, valance lighting, and a stunning backsplash. Experience luxury living in the heart of south Guelph's most desirable and amenity-rich neighbourhood. You'll have everything you need within reach, from grocery stores and restaurants to LCBO and movie theaters, all just steps away. The monthly rental fee covers heating, cooling, water, and sewage. However, tenants are responsible for electricity, cable TV, Internet and Tenant Insurance. The unit comes with one underground parking spot. Don't miss this chance to live in one of Guelph's most prestigious condo residences. (id:48850)
1878 Gordon Street Unit# 308
Guelph, Ontario
An extraordinary opportunity awaits you to own a magnificent 2-bedroom + Den, 2-bathroom suite in Guelph's highly coveted Gordon Square condo residence. This spacious suite boasts an open-concept layout with 1325 square feet of living space and a large balcony, providing ample room to live and relax in style. Enjoy contemporary stylings throughout, including a kitchen adorned with quartz countertops, stainless steel appliances, valance lighting, and a stunning backsplash. Experience luxury living in the heart of south Guelph's most desirable and amenity-rich neighborhood. You'll have everything you need within reach, from grocery stores and restaurants to LCBO and movie theaters, all just steps away. The suite includes one underground parking spot for your convenience. Don't miss this chance to own a prestigious residence in one of Guelph's most sought-after condo communities. BONUS it is only a twelve (12) minute bus ride or five (5) minute car ride to the UNIVERSITY OF GUELPH! (id:48850)
11 Mansion Street
Kitchener, Ontario
Welcome to 11 Mansion St, beautifully renovated triplex in the heart of downtown Kitchener! This property is a fantastic opportunity for savvy investors or parents of college students. It's the perfect setup for a student to live in one unit while renting out the others to cover a significant portion of the mortgage. The main floor unit boasts an open-concept design featuring modern kitchen with sleek white cabinetry, stylish herringbone backsplash & stainless steel appliances. The centre piece is a stunning quartz waterfall island illuminated by a gorgeous chandelier creating the ideal space for dining & entertaining. The kitchen seamlessly flows into the bright living area where you'll find laminate flooring & ample natural light. This unit also includes a cozy bedroom & contemporary 3pc bathroom with glass walk-in shower. The 2nd-floor unit offers a 1-bedroom retreat complete with stunning kitchen featuring stainless steel appliances, quartz countertops & vaulted ceilings with exposed wood beams. Skylights flood the living room with natural light creating a bright & inviting atmosphere. There's also a dedicated workspace nook—perfect for those working from home! Sliding doors lead to the bedroom with custom built-in shelving & the unit is completed with sleek 4pc bathroom with skylight & heated floors. The 3rd unit is a cleverly designed 200 sqft studio featuring a queen-size bunk bed, a walk-in shower & built-in ceramic cooktop with a mini fridge, maximizing functionality in a compact space. Additional highlights of the property include on-site laundry & 2 driveway parking spaces. Located just steps away from two parks & the Centre In The Square theatre and within walking distance to the beautiful Victoria Park—home to a lake, walking trails, splash pad & popular events like Rib Fest. It's also a short 10-minute walk to Conestoga College & St. Louis campuses, with easy access to King Street’s vibrant shops, dining & amenities! (id:48850)
11 Mansion Street
Kitchener, Ontario
Welcome to 11 Mansion St, beautifully renovated triplex in the heart of downtown Kitchener! This property is a fantastic opportunity for savvy investors or parents of college students. It's the perfect setup for a student to live in one unit while renting out the others to cover a significant portion of the mortgage. The main floor unit boasts an open-concept design featuring modern kitchen with sleek white cabinetry, stylish herringbone backsplash & stainless steel appliances. The centre piece is a stunning quartz waterfall island illuminated by a gorgeous chandelier creating the ideal space for dining & entertaining. The kitchen seamlessly flows into the bright living area where you'll find laminate flooring & ample natural light. This unit also includes a cozy bedroom & contemporary 3pc bathroom with glass walk-in shower. The 2nd-floor unit offers a 1-bedroom retreat complete with stunning kitchen featuring stainless steel appliances, quartz countertops & vaulted ceilings with exposed wood beams. Skylights flood the living room with natural light creating a bright & inviting atmosphere. There's also a dedicated workspace nook—perfect for those working from home! Sliding doors lead to the bedroom with custom built-in shelving & the unit is completed with sleek 4pc bathroom with skylight & heated floors. The 3rd unit is a cleverly designed 200 sqft studio featuring a queen-size bunk bed, a walk-in shower & built-in ceramic cooktop with a mini fridge, maximizing functionality in a compact space. Additional highlights of the property include on-site laundry & 2 driveway parking spaces. Located just steps away from two parks & the Centre In The Square theatre and within walking distance to the beautiful Victoria Park—home to a lake, walking trails, splash pad & popular events like Rib Fest. It's also a short 10-minute walk to Conestoga College & St. Louis campuses, with easy access to King Street’s vibrant shops, dining & amenities! (id:48850)
8906 Wellington Road 50
Erin, Ontario
Picture perfect! A long drive and charming covered porch welcome you to this beautifully situated 3-bedroom, 2-bathroom custom built home on a breathtaking 10.55-acre lot! If you’re looking for peace and privacy – this is the home for you! The main level features a sun-filled open concept layout with tasteful flooring and spacious rooms. The great room – the heart of the home features a vaulted beamed ceiling (open to the upper level), toe-toasting wood stove and walkout to large deck overlooking your very own paradise. The adjoining kitchen enjoys great work space, freshly painted cabinetry, quartz counter, breakfast bar, pantry and picture window with expansive views. A bedroom, 3-piece bathroom and laundry/mudroom with garage access complete the level. The upper level offers two bedrooms, the primary with skylights, walk-in closet and semi-ensuite access to the main 4-piece bathroom. The unfinished basement is an open canvas awaiting your ideas. An over-sized attached garage w/drywalled loft (accessed from staircase in garage), large shed with lean-to and picturesque walking trails complete the package. (id:48850)
111016 11th Line
East Garafraxa, Ontario
Nestled behind a screen of mature trees, this charming ranch-style bungalow offers a beautifully landscaped front yard with cozy sitting areas. The inviting covered front porch leads into a spacious kitchen, complete with stainless steel appliances and a breakfast bar that opens to the living room. A separate dining room provides the perfect setting for family meals. The expansive family room, featuring a cathedral ceiling, has a walkout to a large wooden deck, surrounded by vibrant perennial gardens and a pergola. The main floor hosts three bedrooms and a full bathroom. Outside, a detached outbuilding with a loft and workshop, fully equipped with electricity, offers plenty of space for hobbies and storage. The serene backyard includes vegetable gardens and a personal orchard with cherry, pear, and apple trees. Living in East Garafraxa offers a serene rural lifestyle with the charm of small-town living and the convenience of being close to urban amenities including shopping, entertainment and restaurants (id:48850)
95 Balmoral Drive
Guelph, Ontario
Welcome to 95 Balmoral Dr, fantastic 3-bdrm home with a beautifully finished basement nestled in a quiet, family-friendly neighbourhood! From the moment you step inside, this home exudes charm offering a bright & airy living room W/stunning new laminate floors & large window that floods the space with natural light. The seamless flow into the spacious dining area makes it perfect for memorable family dinners or entertaining guests. Renovated eat-in kitchen showcases granite countertops, high-end cabinetry, glass-tiled backsplash, S/S gas stove & large window above the double sink. There's also a versatile room W/sliding doors leading to the backyard that would make an excellent office, playroom or even a space for your at home business! Each of the 3 spacious bdrms boasts hardwood floors & large windows offering plenty of natural light. The 4pc bathroom is complete with shower/tub combo. Finished basement provides additional living space W/generous rec room, pot lighting, laminate floors & large windows. A separate entrance & modern 3pc bathroom with oversized W/I shower makes this space ideal for an in-law suite! Situated on a spacious corner lot, this property features a lovely side yard & private backyard with beautiful stamped concrete patio —perfect for entertaining guests or relaxing with family while enjoying views of your fully landscaped & fenced yard. This home has been thoughtfully updated to ensure peace of mind for years to come: steel roof 2015, new furnace & AC 2023, hot water tank, water softener, washer/dryer & range, 200 amp electrical service, new flooring & much more! Conveniently located, this home is just a short stroll to Waverley Dr PS & St. Patrick Catholic School. Its also within the district of École Edward Johnson, Guelph’s top-rated French immersion school. Mins from Riverside Park, you can enjoy local festivals, scenic trails & even a carousel. Multiple shopping centers are nearby offering groceries, banks, LCBO & more! (id:48850)
39 Ingram Drive
Guelph, Ontario
39 Ingram Dr is spectacular 3-bdrm back split W/backyard oasis nestled on serene street in friendly-family neighborhood! As you enter you’re greeted by bright spacious foyer W/dbl closet, ideal for organizing your shoes & coats. Eat-in kitchen W/striking granite countertops, tiled backsplash, high-end S/S appliances & large center island that provides extra prep space & hub for entertaining guests. The kitchen seamlessly flows into dining area capable of hosting large dinner parties. Adjacent to this space is living room W/large window that floods the room W/natural light. This versatile room can also serve as an office, kids play area or formal dining room. Completing this level is mudroom W/laundry, dbl closet & access to 2-car garage. The garage has a work bench & multi-level shelves for storage! A few steps down an enormous family room awaits W/laminate floors, large windows & fireplace that creates a warm & inviting atmosphere. This level also includes 3pc bath W/granite vanity & large bdrm with W/I closet. Upstairs, the spacious primary bdrm offers large window, W/I closet & ensuite W/granite counter, soaker tub & sep tiled shower. Another generously sized bdrm & 4pc bath W/large granite vanity & tiled shower/tub. Lower-level features rec room W/multiple windows & 3pc bath with W/I glass & granite vanity. Additionally, there is a massive crawl space W/ceiling height of 5’6 providing tons of storage space & potential craft & playroom area! Step outside to backyard where you can lounge on spacious stone patio or warm up in gazebo covered hot tub W/privacy blinds, all while enjoying view of beautiful sunsets. Shed for all storage needs. Located just down the street from Wilson Farm Park. It’s also near to multiple schools & Victoria Rec Centre offering skating & swimming. Walking distance to trails leading to Guelph Lake, perfect for nature explorations. Plus, you’re only mins from multiple shopping centres offering Walmart, LCBO, FreshCo, Home Depot & more! (id:48850)
14 Avra Court
Guelph, Ontario
Welcome to 14 Avra Court, a charming 3 + 1 bedroom, 2 bathroom bungalow with a LEGAL basement apartment located on a quiet court in a prime central location! Whether you're a first-time homebuyer, investor or seeking a mortgage helper, this home is the perfect fit. Upon entering, you'll be greeted by a spacious kitchen featuring ample fresh white cabinetry and a large breakfast bar—ideal for morning coffee, casual dining or entertaining guests. The bright and airy living/dining room boasts laminate floors and a large window that fills the space with natural light. The main level offers 3 generously sized bedrooms, each with ample closet space and large windows, bringing in plenty of natural light. The newly updated 4-piece bathroom features a sleek vanity and a stylish subway-tiled shower/tub combo. The LEGAL basement apartment, with its own separate side entrance, provides flexibility for in-laws, tenants or additional income. This well-designed space includes a large living room with charming wainscotting and a cozy brick fireplace, a full kitchen, a spacious bedroom with a walk-in closet, a 3-piece bathroom and a separate laundry room. Step outside to enjoy your private backyard oasis, complete with a fully fenced yard, mature trees and a cozy patio—perfect for summer barbecues or relaxing. The extended driveway can accommodate parking for up to 3+ cars, adding extra convenience. Recent updates include a new roof (2015), electrical upgrades (2015), new Lennox furnace (2014), updated flooring and a new hot water heater, making this home truly move-in ready. Situated in a peaceful neighbourhood where homes rarely come on the market, this property is just minutes from parks, schools, shopping and all essential amenities. Don’t miss out on this rare gem—a perfect blend of home and investment potential! (id:48850)
60 Arkell Road Unit# 97
Guelph, Ontario
These Gallery Towns were an award-winning project by Granite Homes, and this 1562 sq ft unit has a garage, WALKOUT BASEMENT, and backs onto protected GREENSPACE! You will love the modern curb appeal with the perfect blend of black brick, stucco, and Maibec wooden accents. The inside selections are contemporary and well-appointed with 9 ft ceilings on the main, an upgraded kitchen with white cabinetry, quartz counters, gas stove, and an island with seating for four. The living room has beautiful maple hardwood and a private deck overlooking greenspace. Maple hardwood stairs with wrought-iron rails lead you upstairs to three bedrooms, two bathrooms and a very convenient second-level laundry. The primary bedroom has a massive walk-in closet, upgraded ensuite with dual sinks, quartz counters, walk-in shower with beveled glass door, and hexagon floor. The main bathroom was also updated with a floating vanity, ceramic floor, and quartz counters. The basement walkout is bright with lots of windows, 3-piece bathroom rough-in, and has a door to an interlock patio and private sitting area. Situated near every amenity imaginable, highly rated schools, on a direct bus to the UofG and stops for Guelph Transit/GO. Notable features: Still under Tarion Warranty, HRV system owned, water softener owned, SS fridge 2024, lots of upgraded lighting. (id:48850)
14 Avra Court
Guelph, Ontario
Welcome to 14 Avra Court, a charming 3 + 1 bedroom, 2 bathroom bungalow with a LEGAL basement apartment located on a quiet court in a prime central location! Whether you're a first-time homebuyer, investor or seeking a mortgage helper, this home is the perfect fit. Upon entering, you'll be greeted by a spacious kitchen featuring ample fresh white cabinetry and a large breakfast bar—ideal for morning coffee, casual dining or entertaining guests. The bright and airy living/dining room boasts laminate floors and a large window that fills the space with natural light. The main level offers 3 generously sized bedrooms, each with ample closet space and large windows, bringing in plenty of natural light. The newly updated 4-piece bathroom features a sleek vanity and a stylish subway-tiled shower/tub combo. The LEGAL basement apartment, with its own separate side entrance, provides flexibility for in-laws, tenants or additional income. This well-designed space includes a large living room with charming wainscotting and a cozy brick fireplace, a full kitchen, a spacious bedroom with a walk-in closet, a 3-piece bathroom and a separate laundry room. Step outside to enjoy your private backyard oasis, complete with a fully fenced yard, mature trees and a cozy patio —perfect for summer barbecues or relaxing. The extended driveway can accommodate parking for up to 3+ cars, adding extra convenience. Recent updates include a new roof (2015), electrical upgrades (2015), new Lennox furnace (2014), updated flooring and a new hot water heater, making this home truly move-in ready. Situated in a peaceful neighbourhood where homes rarely come on the market, this property is just minutes from parks, schools, shopping and all essential amenities. Don’t miss out on this rare gem—a perfect blend of home and investment potential! (id:48850)
131 Traynor Avenue Unit# 17
Kitchener, Ontario
Discover comfort and convenience in this delightful townhouse located at 131 Traynor Avenue, Unit 17. Featuring 3 bedrooms and 1.5 bathrooms, this home offers ample space for families and professionals alike. Perfectly located close to all shopping, restaurants and public transportation including LRT. This unit has large windows & doors to allow the light to pour into the space and has a total of 2 balconies with another walk-out door from the basement. With nearly 1500 SQFT of finished space stretched out over 5 floors their is room for everyone and more. Don't miss your opportunity to make this property your new home, call and book your showing today! (id:48850)
129 Victoria Road N Unit# 31
Guelph, Ontario
Welcome to 31-129 Victoria Rd N, where the story of your next chapter begins. This charming 3-bedroom, 1.5-bath townhouse is more than just a place to live—it’s a space to create memories, unwind, and embrace a lifestyle filled with comfort and convenience. Perfectly designed for families and downsizers alike, this home blends cozy living with practical features that cater to your everyday needs. Imagine stepping into a bright, open-concept living area where sunlight dances through the windows, inviting you to relax and spend quality time with loved ones. The heart of the home, the kitchen, flows seamlessly into the dining area, making it easy to host family dinners or entertain friends. Downstairs, the fully finished basement offers the perfect spot for a family movie night, kids' play area, or even a cozy home office. Upstairs, you’ll find three generous bedrooms—each designed to offer peace and privacy. Whether you’re tucking in your little ones after a day of adventure or setting up the perfect guest room, these spaces will grow with you. Living here means more than just a comfortable home. Step outside and discover the community park where children can laugh and play, or take a short walk to the nearby public recreation centre for a swim, workout, or some fun family activities. This is a neighbourhood where connections are made, and life is lived fully. 31-129 Victoria Rd N isn’t just a house—it’s where life unfolds, and we can’t wait for you to make it your own. (id:48850)
50 Grand Avenue S Unit# 1702
Cambridge, Ontario
2 BED, 2 BATH CONDO UNIT AVAILABLE IN THE HIGHLY SOUGHT-AFTER GASLIGHT DISTRICT! This brand-new 1126 sqft residence is nestled in the heart of Cambridge's emerging dining, entertainment, and cultural hub, promising a lifestyle of unparalleled convenience and modern luxury. As you step into this thoughtfully designed unit, you'll be greeted by generous 9-foot ceilings and an open-concept kitchen and dining area equipped with top-of-the-line appliances. Large windows allow natural light to flood the space, bathing the interior in warmth and inviting ambiance. In-suite laundry adds a practical touch, and premium finishes grace every corner of the unit. The open balcony (accessible from both kitchen and one of the bedrooms) is not only spacious but also offers breathtaking panoramic views of the city. For your convenience, this unit comes with an included underground parking spot, providing secure and easy access to your vehicle. Additionally, you'll enjoy exclusive access to the new Gaslight Condos amenities, including an exercise room, games room, study/library, and an expansive outdoor terrace with pergolas, fire pits, and BBQ areas overlooking Gaslight Square. Book your showing today and explore the potential of this beautiful living space. Don't miss this exceptional opportunity to live in one of Cambridge's most vibrant and desirable locations. (id:48850)
320 Otterbein Road
Kitchener, Ontario
Welcome to your dream CUSTOM HOME! This beautiful modern 2-storey residence boasts over 4000 square feet of luxurious living space and is filled with impeccable upgrades throughout. With 5 bedrooms and 5 bathrooms, this elegant home offers plenty of room for creating lasting memories with your loved ones. As you step inside, you are greeted by the grandeur of 10-foot ceilings on the main floor, creating a sense of openness and sophistication. The custom white kitchen is a chef's delight, featuring cabinets that reach up to the ceiling, stainless steel appliances including a built-in double fridge and a top-notch built-in coffee machine. Two tasteful fireplaces provide cozy spots to unwind, while the absence of carpet throughout the home showcases the beautiful hardwood floors that flow seamlessly from the main level to the second floor. The stylish glass railing and wood stairs add a contemporary touch to the home's design. Upstairs, 9-foot ceilings grace the second floor, where you'll find 2 balconies offering tranquil spaces to relax and enjoy the surrounding forest views. The large covered porch provides a perfect setting for outdoor entertaining or quiet moments of reflection. The fully finished basement with 9-foot ceilings offers even more living space, complete with an additional bedroom, full bathroom, and 2 spacious cold rooms for storage or customization to suit your needs. The exposed concrete driveway leads to the expansive garage with high ceilings, ideal for car enthusiasts looking to install a hoist system for working on or storing high-end vehicles. With upgraded trim work and doors throughout, this home exudes quality and attention to detail at every turn. Don't miss out on this unique opportunity to make this exceptional property your own and live in the lap of luxury! (id:48850)
290 Highway 5 Highway
St. George, Ontario
This home sits on just over an acre, in the beautiful town of St George, The living room has a wood burning fireplace, and hardwood floors. There is a a formal dining room with, hardwood flooring, brand new patio doors out to a nice sized patio. The kitchen has pot lights, ceramic flooring and granite counters, an island, laundry room (with stackables) off of kitchen. The main bathroom has been upgraded. The Primary bedroom is large with a walk in closet, en suite bathroom, and a deck off master. The basement has large windows, huge recroom, with a bar (there is a rough in for sink and drain). The laundry/utility room has another washer and dryer that is currently not hooked up. three large bedrooms, large storage area under stairs and a bathroom (just renovated) There is an attached 2 car garage, and a massive shop 32x54 with controlled infra red heat, hydro, ac. and humidity control, can park 8 plus cars in shop. (2 ac units) 1 unit as is, previous owner ran a business out of there and had approval from county. basement can easily be converted to an in law suite. (id:48850)
265 Forestwalk Street
Kitchener, Ontario
Welcome to your dream home 265 Forestwalk St, Kitchener. This beautiful home features a great layout With a Primary Bedroom W/Ensuite on the second floor and a transitional modern elevation. Double door entry leads to open & inviting main Floor that includes a Dining room, a Living room, a Breakfast room and a Kitchen. You will be impressed by beautiful Hardwood On Main Floor, Stairs with oak treads, oak veneer risers and stringers with natural finish, a Chef's Kitchen with modern styled Kitchen Island and Extended Cabinets. Your family can enjoy the time together in the open concept Family room upstairs with a lot of natural light and the lovely balcony looking out on the main street. This beautiful home also features with the second Bedroom with an Ensuite Bathroom. Laundry on the same Level & another 2 Spacious Bedrooms. Separate Entrance To Garage. Currently, 3 rooms are rented separately in the house with $850 per room on monthly lease. The primary bedroom tenant is moving out by the end of August, 2024. Come and visit you will love it! (id:48850)
201 Brandenburg Court
Waterloo, Ontario
Welcome to 201 Brandenburg Court located in the desirable Clair Hills neighbourhood, walking distance to Edna Staebler Public School. This home truly captivates with its thoughtful updates! Nestled on a quite court location, this residence offers a serene setting with only a few neighbour's and a beautiful view of a nearby pond and trails from the backyard. Step inside to be greeted by the grand foyer with its soaring ceilings and spacious carpet-free main floor. The open living and dining area is bathed in natural light. The main floor family room provides ample room for hosting family gatherings. The highlight of the main floor is the stunning new kitchen, designed to inspire with a large island, lots of counter space, Wi-Fi-enabled stove, premium quartz countertops and a generous pantry. Whether you're a seasoned chef or enjoy entertaining, this kitchen is sure to delight. Upstairs, you'll find a luxurious master bedroom with a great view, his and hers closets, and a modern ensuite. The other three additional bedrooms on the second floor are spacious. The basement is a fantastic retreat, featuring carpet-free flooring and a spacious recreation room complete with a fireplace and stone-decorated media centre which could easily be transformed into a mini cinema. Outside, the fully fenced backyard provides an uninterrupted view of nature's beauty. The newer 25-foot-long deck with a gazebo and terraced steps leading to a stone patio is a perfect spot for relaxation. The large shed is also perfect for storing all your garden tools. Other amazing update are the 2019 Roof, 2021 concrete driveway, 2022 Furnace and Heat Pump Combo, 2022 New Insulation in the Attic, 2nd Floor Windows changed in 2022 (exception of front window). There’s so much to explore and enjoy in this beautiful home. Also located minutes away from schools, shopping (the boardwalk), restaurants, public transportation and much more. We invite you to experience all the charm and comfort it has to offer! (id:48850)
3984 Hamilton Road
Dorchester, Ontario
Live life on the water! This historic home boasts a charming charisma along the serene Thames River, set on over half an acre with a private pathway leading to its tranquil shores. Step through the welcoming covered porch into this two-story abode, where the main floor welcomes you with its original character intact: think stained glass accents, tall baseboards, trim details, and lofty 10-foot ceilings! This homes generously sized rooms seamlessly connect, flowing from the foyer to the family room, dining area, 2 piece bathroom, and the inviting eat-in kitchen. Tucked away lies a delightful four-season sunroom, offering a picturesque view of the backyard deck and lush surroundings—ideal for a productive workspace or simply a place to sit and enjoy the sunset. Upstairs, discover three inviting bedrooms and a spacious four-piece bathroom featuring a luxurious jacuzzi tub and convenient laundry. Outside, the sprawling rear yard plays host to two additional sheds, including a sizeable workshop for your projects and storage needs. Recent updates, including wiring and insulation in 2018, alongside newer windows, shingles, ensure modern comfort while preserving the home's timeless allure. This property is zoned for Office/ Residential (OR) with various opportunities. Don’t miss your chance to embrace the serenity of riverside living and get away from the hustle and bustle of city life! (id:48850)
42 Grasswood Street
Kitchener, Ontario
Welcome home to 42 Grasswood St., Kitchener—a luxury home that exemplifies modern elegance and comfort. This stunning residence features a beautifully landscaped yard, a double car garage, and a concrete pathway leading to a fully fenced backyard oasis. Enjoy the essence of outdoor living with an inground saltwater pool, ambient landscape lighting, and complete privacy, backing onto serene green space. Step through your new custom fibreglass front door and enter a main floor that has been entirely redesigned and renovated in 2023. The carpet-free main level and upstairs boast high-end finishes throughout. The main floor includes a professional home office, featuring a built-in quartz desk and custom cabinetry, perfect for those who work from home. The heart of the home is the open-concept kitchen, showcasing a large 10' island, luxury appliances, and imported brass faucets from Italy. The kitchen is complemented by custom window coverings and a temperature and humidity-controlled wine cellar—ideal for wine enthusiasts. This level is also outfitted with built-in Sonos speakers, expertly designed and installed by Gibson Sound and Vision. Upstairs, you’ll find four generously sized bedrooms, including two ensuite baths and a third Jack & Jill bathroom, all recently updated in 2023. The master ensuite is a true retreat, featuring his-and-her sinks, custom cabinetry with onyx counters, a walk-in tiled shower with a steam option, and elegant brass faucets from Italy. The fully finished basement offers a versatile space, including a workout room and ample storage. Every detail of this home has been thoughtfully considered, making it a standout property in every sense. If you're seeking a residence that combines luxury, style, and functionality, look no further. There is nothing left to do but move in and start living the life you’ve always dreamed of. Full Upgrade list available upon request. (id:48850)
1081 Harriston Road
Wroxeter, Ontario
A Perfect Blend of Comfort and Nature. Welcome to this charming 2-bedroom, 1-bathroom home nestled on a spacious 1.19-acre lot on the edge of the village of Wroxeter. This property offers the perfect combination of cozy living and expansive outdoor space, making it an ideal retreat for those seeking tranquility without sacrificing convenience. Step inside to find a warm and inviting living space filled with natural light. While the eat-in kitchen has sufficient cupboards and counter space for all your culinary adventures, the rest of the home boasts a primary bedroom with an attached office or maybe a third bedroom, the second bedroom has beautiful french doors and the home also has both a family room and a living room ensuring everyone in the family has room to relax and unwind. The real showstopper is the expansive 1.19-acre lot, offering endless possibilities for outdoor enjoyment with the 2 outbuildings, chicken coop and the bush at the rear of the property. Whether you dream of starting a garden, setting up a play area for the kids, or simply enjoying the peace and quiet of nature, this property provides the space to make it happen. The mature trees and open grassy areas create a serene environment, perfect for weekend barbecues or evening stargazing. With the attached 2 car garage for extra storage space, there is also the cozy enclosed porch, perfect for morning coffee. Don’t miss out on the opportunity to make this charming home your own with the potential for expansion or customization with the spray foamed basement and the roughed-in generator hook-up. Whether you’re a first-time buyer, looking to downsize, or seeking a peaceful escape, this property is sure to impress. Contact us today to schedule a viewing and experience all this home has to offer! (id:48850)
119 Emerald Street N
Hamilton, Ontario
Discover the potential of 119 Emerald St N, a 2-bedroom, 1-bathroom bungalow in the heart of Hamilton. As you enter, you'll find a spacious living area filled with natural light. Both bedrooms are well-proportioned, providing ample space for comfortable living. The property boasts a private backyard, perfect for those with a green thumb or anyone who enjoys outdoor activities. With some landscaping and a little TLC, this space could become your personal oasis. The large deck is perfect for outdoor dining or lounge. The parking for two cars is off the back laneway, with plenty of street parking. This home is located in a vibrant Hamilton neighborhood, close to schools, parks, shopping, dining, and public transportation. With easy access to major highways, you'll enjoy the convenience of city living while having the opportunity to make this house your own. (id:48850)
1161 Upper Thames Drive
Woodstock, Ontario
A Beautiful and well maintained 4+2 BED and 3.5 Bath, Detached Home with 2 kitchens, 2 laundries, separate family room and fully finished Basement with separate Entrance and total 4 parking spaces available for sale in Quiet neighbourhood of Woodstock. Upon Entrance through the double door, carpet-free main floor features a foyer leading to powder room, an open concept Huge Living room with Dining room to accommodate 8 pax Dinning Table. It also features a spacious and bright Family room with Fireplace ,Breakfast room and an open concept kitchen with S/S Appliances with newly installed Quartz counter tops, tiled backsplash with plenty of kitchen cabinets. Sliding door opens from Breakfast area to Fully-fenced and well-landscaped huge back yard with concrete patio. Hardwood stairs leading to the 2nd floor featuring Master B/R with 5 pc Ensuite Bath including double Vanity, standing shower along with the Bath Tub and a huge walk-in closet. 3 more good size bedrooms with spacious closets with 4 pc family bathroom. Very convenient second floor laundry room.Fully finished legal Basement with separate Entrance boasts 2 spacious bedrooms with a 3-pc Bathroom, a wide open kitchen with new SS Appliances , breakfast Bar, laundry room, cold and storage room. Conveniently located at a few minutes from Schools, Parks, Bus stops, trails, Golf Course, coming up Gurudwara nearby, and a short drive to Highway 401 towards Waterloo. (id:48850)
525 New Dundee Road Unit# 105
Kitchener, Ontario
Welcome to Rainbow Lake Retreat, your serene haven! This charming 2 bedroom, 2 bathroom condo blends style, comfort, and natural beauty seamlessly. Located at 525 New Dundee Road, this 1148-square foot residence is designed for elegant and convenient living. The open-concept layout connects the living, dining, and kitchen areas, creating a spacious and inviting environment ideal for relaxation and entertaining. The modern kitchen is outfitted with ample cabinet space and sleek stainless steel appliances to cater to all your culinary needs. Both bedrooms offer generous closet space, with the master suite featuring a 3-piece ensuite. Step outside onto your expansive balcony, offering additional living space for you to personalize and make your own. This outstanding property boasts an array of amenities such as a gym, yoga studio with sauna, library, social lounge, party room, and pet wash station. With it being situated beside the private conservation Rainbow Lake, it gives you easy access to the lake, trails and more. Don’t miss the opportunity to experience contemporary living and tranquility in this exceptional Kitchener condominium. **Pictures of model suite** (id:48850)






