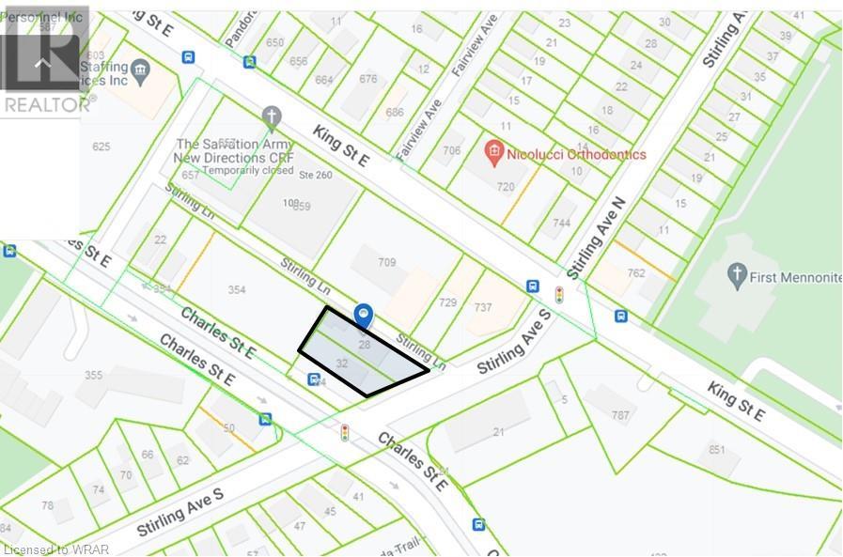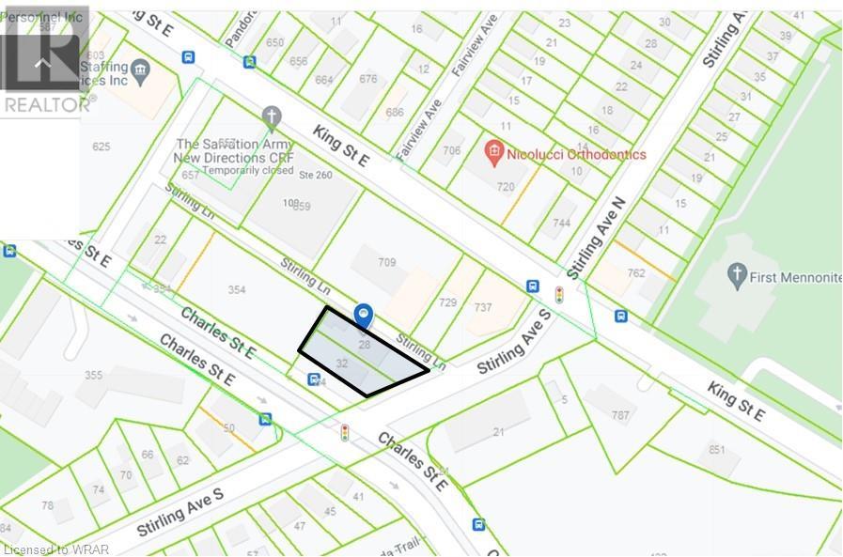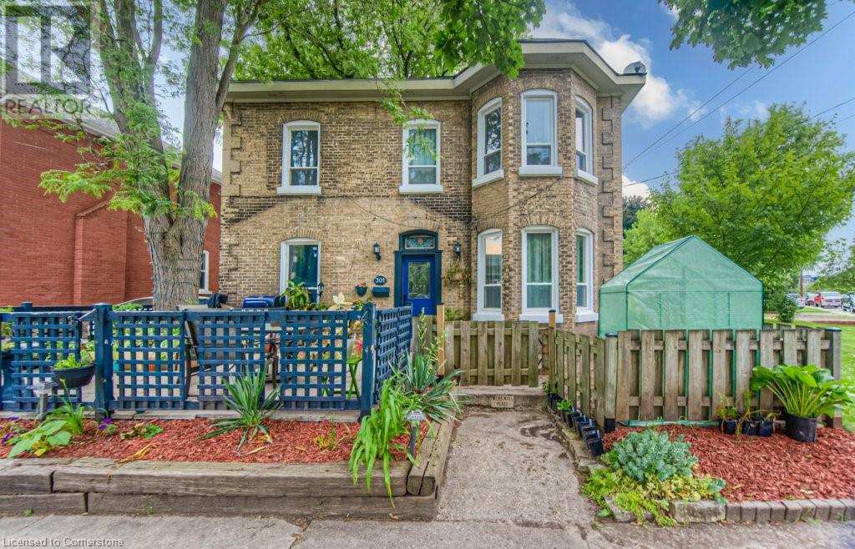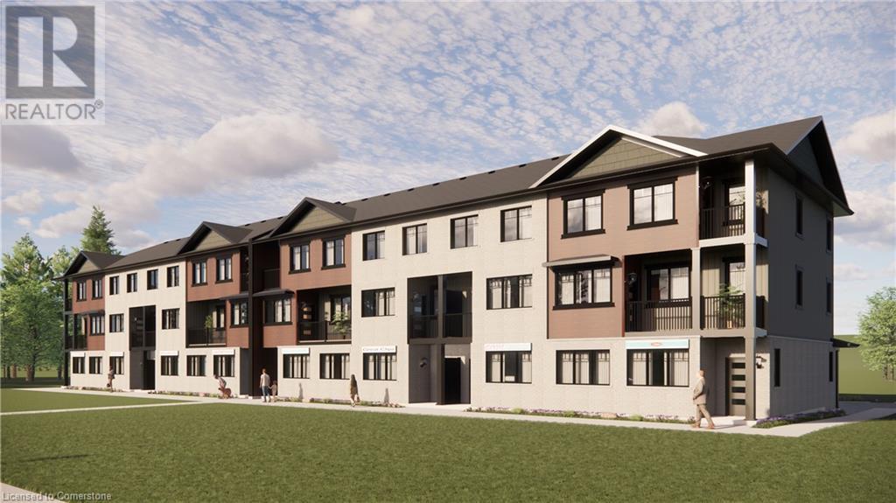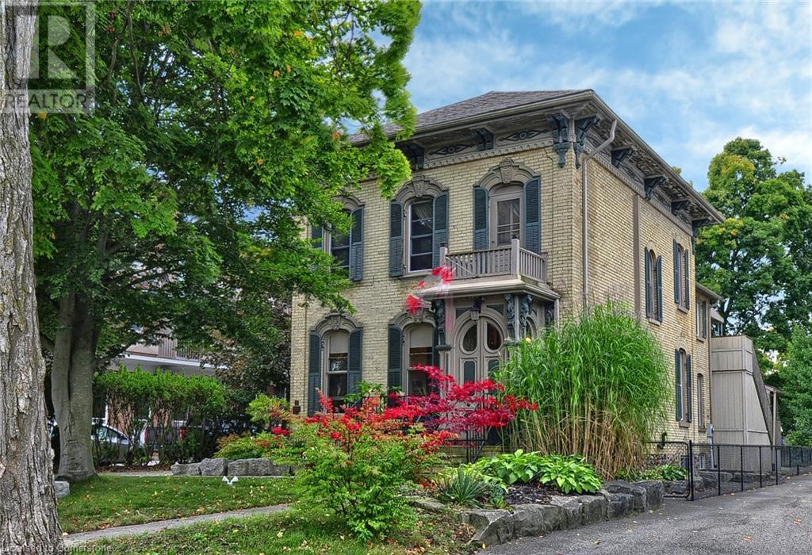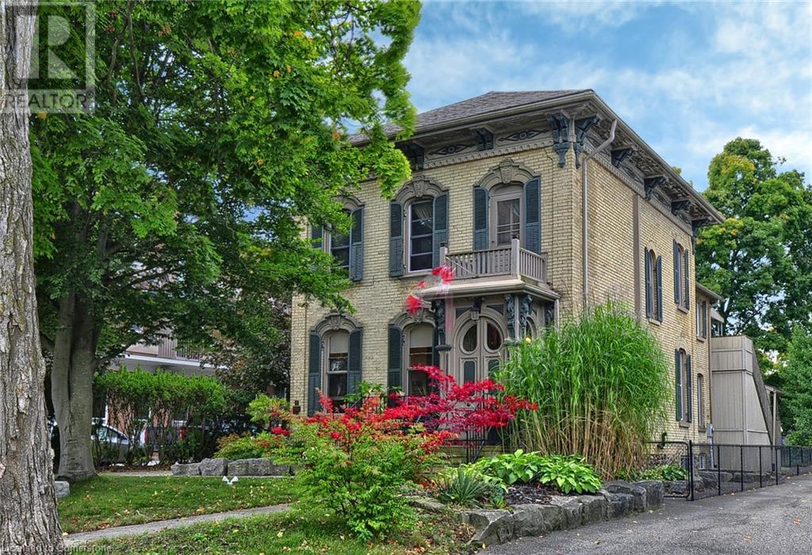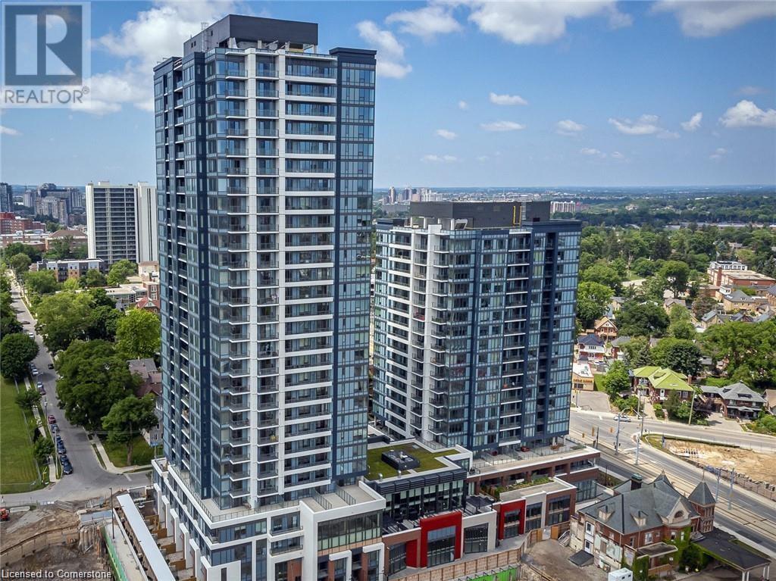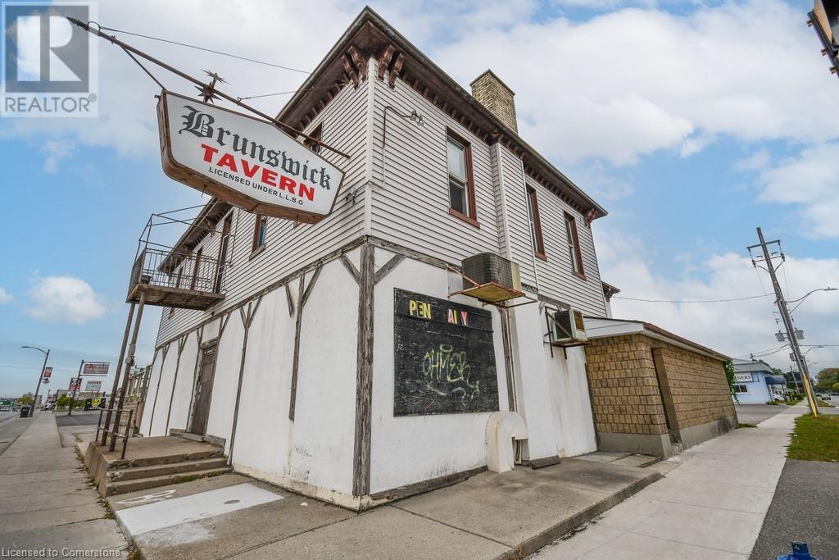171 Gosford Street
Southampton, Ontario
Check out this custom designed, custom built, with locally sourced white pine, log home or four season cottage in picture perfect Southampton. Step inside from the beautiful covered front porch and cozy up by the 2 sided fireplace from either the main floor primary bedroom with walk in closet & ensuite privilege including a jacuzzi tub, or the chalet style living room with soaring ceiling. The functional kitchen provides ample storage and a lovely island conveniently located between the dining area and living room. Perfect for entertaining family and friends after a day of fun. The dining area has a walk out to covered back porch with convenient nat. gas bbq hook up. Main floor laundry completes this level. Upstairs enjoy magical morning sunrises, spectacular Southampton sunsets and night stars which can be viewed from the comfort and privacy of the upper loft area. There are 2 separate sleeping areas, one used as a family room, one a private bedroom and another full bathroom allowing room and privacy for family or guests. The lower level features a partially dry-walled basement waiting for your personal inspiration as well as a cold room and rough in for another bathroom. Outside is a partially fenced, huge backyard, and the ultimate man cave or she shed. Boasting an impressive 930 sq feet, the detached garage offers unlimited possibilities which could include storing all the toys you need for 4 seasons of fun, or the ultimate workshop and will even hold an RV. There is also a 30AMP RV outlet. This one of a kind property is close to many essential amenities such as the hospital, shopping and the beach. Whether you like hiking or biking, swimming, boating or fishing, golfing or skiing, gardening or simply relaxing - this home is central to everything. It offers lots of room to work and play - great green spaces, raised garden beds, landscaped area with small pond feature, sandy area and firepit, and ample parking. This could be your dream home! (id:48850)
1838 Regional 97 Road
Flamborough, Ontario
Welcome to your charming country retreat nestled on nearly 1.5 acres of picturesque countryside! This inviting single-detached home offers the perfect blend of comfort, functionality, and tranquility, all while being conveniently located just 10 minutes from Cambridge and a short drive to Guelph, Hamilton, and HWY 401. 4 spacious bedrooms and 2 full bathrooms, providing ample space for family and guests. Enjoy cozy nights by the fire with two fireplaces - one propane and one wood-burning. The home boasts a welcoming living room, a versatile family room, and a bright, enclosed sunroom perfect for relaxing or entertaining. A practical main floor laundry room ensures convenience, while the well-appointed kitchen is ready to be customized to your taste. Dive into summer fun with an above-ground pool and a tree-lined property that promises privacy and a peaceful retreat. Two sheds and a dedicated pool shed offer ample storage space. For hobbyists and car enthusiasts, a large heated garage workshop and garage door opener awaits. Accommodate 16+ vehicles with ease, thanks to expansive dual-entry driveway. Freshly painted inside and out with a durable metal roof for low maintenance and longevity. Enjoy the best of country living with no immediate neighbours, ensuring privacy and a serene atmosphere. Don't miss out on this rare opportunity to own a wellmaintained home with extensive features and a prime location. (id:48850)
28 & 32 Stirling Avenue S
Kitchener, Ontario
A little over 1/4 acre of high density mixed use zoning lands with 93 ft of frontage on Stirling Ave S and 140 ft overlooking LRT stop on Charles St . Prime development lot in the middle of Kitchener's next massive redevelopment area. LRT station adjacent to the property. New 932 unit twin tower development starting across the street with grocery store and other commercial retail and service. Vendor financing could be arranged in certain circumstances. (id:48850)
28 & 32 Stirling Avenue S
Kitchener, Ontario
A little over 1/4 acre of high density mixed use zoning lands with 93 ft of frontage on Stirling Ave S and 140 ft overlooking LRT stop on Charles St . Prime development lot in the middle of Kitchener's next massive redevelopment area. LRT station adjacent to the property. New 932 unit twin tower development starting across the street with grocery store and other commercial retail and service. Vendor financing could be arranged in certain circumstances. (id:48850)
301 Grand River Avenue
Brantford, Ontario
Amazing duplex on a large lot! This spacious duplex consists of two 2-bedroom apartments. The upper unit is very spacious with large bedrooms, large bathroom, in-suite laundry and lots of parking. The main floor is a 2-bedroom unit with a very large kitchen, dining room, and living room. The double car garage makes a great workshop or workout room plus lots of room for your vehicle, plus a wood stove to heat the space if you wish. The yard is large and well-cared for, a nice deck area in front for the upstairs tenant, and a sunroom on the main floor for the lower occupant. This would be a perfect home for a live-in owner with the tenant paying your mortgage for you! (id:48850)
2247 Line 34 Road
Shakespeare, Ontario
Welcome to Sonnets & Studios (THE LYRIC); where the harmony of home and work come together in one thoughtfully designed space. This modern work-live townhome offers the perfect setting for both your personal and professional life, featuring 1,380 sq. ft. of beautifully appointed living space alongside a 464 sq. ft. commercial area tailored for creative entrepreneurs, freelancers, or small business owners. Step into the open-concept living and dining area, where style meets functionality. With 9 foot ceilings in the main living space, expansive windows, and seamless design elements create a bright and airy ambiance perfect for both intimate family gatherings and larger social events. With 3 spacious bedrooms and 3 contemporary bathrooms, The LYRIC provides ample room for relaxation and privacy. The 464 sq. ft. commercial space on the ground floor offers flexibility to bring your business dreams to life. Whether it's a chic art studio, a home office, or a small boutique, this professional area is designed to inspire creativity and productivity, just steps away from your comfortable living quarters. Sonnets & Studios combines the tranquility of home with the practicality of an on-site business, offering the ultimate lifestyle for those looking to blend work and life effortlessly. (id:48850)
2247 Line 34 Road
Shakespeare, Ontario
Welcome to Sonnets & Studios (THE ODE); where the harmony of home and work come together in one thoughtfully designed space. This modern work-live townhome offers the perfect setting for both your personal and professional life, featuring 1,725 sq. ft. of beautifully appointed living space alongside a 482 sq. ft. commercial area tailored for creative entrepreneurs, freelancers, or small business owners. Step into the open-concept living and dining area, where style meets functionality. With 9 foot ceilings in the main living space, expansive windows, and seamless design elements create a bright and airy ambiance perfect for both intimate family gatherings and larger social events. With 4 spacious bedrooms and 3 contemporary bathrooms, The ODE provides ample room for relaxation and privacy. The 482 sq. ft. commercial space on the ground floor offers flexibility to bring your business dreams to life. Whether it's a chic art studio, a home office, or a small boutique, this professional area is designed to inspire creativity and productivity, just steps away from your comfortable living quarters. Sonnets & Studios combines the tranquility of home with the practicality of an on-site business, offering the ultimate lifestyle for those looking to blend work and life effortlessly. (id:48850)
77 Light Street
Woodstock, Ontario
This distinctive century home, ideally situated in the heart of Woodstock, offers an exceptional opportunity as a versatile live and work space or fully commercial property. Enjoy the convenience of living on-site while managing your business, all within a vibrant community. A prominent pylon street sign enhances visibility, ensuring your business stands out, while ample on-site parking accommodates up to 10 vehicles, with additional space for one indoors. The main level features three spacious offices and a smaller office, complemented by a convenient 2-piece washroom. The upper level currently functions as a residence, offering a generous living and dining area that can be easily converted back into two large offices, along with a full kitchen and bath. With soaring 11-foot ceilings on the main level and 9-foot 10-inch ceilings on the second floor, the interior is adorned with original details and elegant moldings that exude character. Step out onto the covered rear deck, which provides direct access to the backyard, and explore the potential of the third-floor loft space, complete with rough-in plumbing for an additional bathroom. This property is equipped with natural gas radiator heat and air conditioning throughout, ensuring comfort year-round. It also presents the flexibility to be divided into two separate spaces, making it adaptable to various business needs. The partially finished basement includes a full bathroom. This remarkable property seamlessly blends historic charm with modern functionality, making it an ideal investment for entrepreneurs and business owners looking to thrive in a dynamic environment. Don’t miss your chance to secure this unique opportunity! (id:48850)
77 Light Street
Woodstock, Ontario
This distinctive century home, perfectly located in the heart of Woodstock, presents an extraordinary opportunity for versatile living or potential conversion into a duplex with two separate units. The main level boasts three spacious living areas, complemented by a convenient 2-piece washroom. Upstairs, the current residence features a generous living and dining area that can easily be transformed back into two large bedrooms, along with a full kitchen and bath. With soaring 11-foot ceilings on the main level and 9-foot 10-inch ceilings above, the interior showcases original details and elegant moldings that exude character and charm. Step out onto the covered rear deck, which offers direct access to the backyard, and explore the potential of the third-floor loft space, equipped with rough-in plumbing for an additional bathroom. This property benefits from natural gas radiator heating and air conditioning throughout, ensuring year-round comfort. Its adaptable layout allows for division into two separate spaces, catering to various residential needs. The partially finished basement includes a full bathroom, adding further utility. This remarkable property seamlessly blends historic charm with modern functionality, making it an ideal investment for entrepreneurs and business owners looking to thrive in a vibrant environment. Don’t miss your chance to secure this unique opportunity! (id:48850)
15 Wellington Street S Unit# 2201
Waterloo, Ontario
1 bedroom plus den in the BRAND NEW STATION PARK. Nicely updated with over $14,000 in upgrades! Interior Colour package, potlights throughout, soft close drawers/cabinets in the kitchen, Entertainment package and tub to shower conversion with glass enclosure. Along with the numerous upgrades this unit also has blinds in the bedroom and a locker. Centrally located in the Innovation District, Station Park is home to some of the most unique amenities known to a local development. Union Towers at Station Park offers residents a variety of luxury amenity spaces for all to enjoy. Amenities include: Concierge, Two-lane Bowling Alley with Lounge, Premier Lounge Area with Bar, Pool Table with Foosball, Private Hydropool Swim Spa & Hot Tub, Fitness Area with Gym Equipment, Yoga/Pilates Studio & Peleton Studio, Dog Washing Station/Pet Spa, Landscaped Outdoor Terrace with Cabana Seating and BBQs, Concierge Desk for Resident Support, Private bookable Dining Room with Kitchen Appliances, Dining Table and Lounge Chairs, Snaile Mail: A Smart Parcel Locker System for Secure Parcel and Food Delivery Service. Many other indoor/outdoor amenities are planned. (id:48850)
925 Talbot St
St. Thomas, Ontario
High exposure corner location at busy downtown business district. Ground floor is established tavern business with stable clientele for many year servicing the community. The upper floor has 12 individual rooms, 2 washrooms and kitchen for rental income. This C3 zoning mixed used has great income and redevelopment potential. The bar has large deck for busy summer time and ample parking. Great opportunity for your generate your cashflow or redevelopment. Total 5779 Sq. ft above ground, 1911 sq ft in the basement. Please call the listing agent for detail. (id:48850)
508 Riverbend Drive Unit# 87-92
Kitchener, Ontario
“Your Sandbox” Co-working office space is a pod of 6 workstations, great area for collaboration, teamwork and productivity. Many onsite amenities meeting rooms, 100+ seat theatre with full audio/visual system, golf simulator, videocasting area and fitness centre. Included is free parking and 24/7 secure building and access. Your workstation comes equipped with locking file cabinet, task chair and a modern desk. This office space is equipped with everything needed for a dynamic and secure work setting. Share common interests with likeminded professionals and referrals to grow your business. (id:48850)



