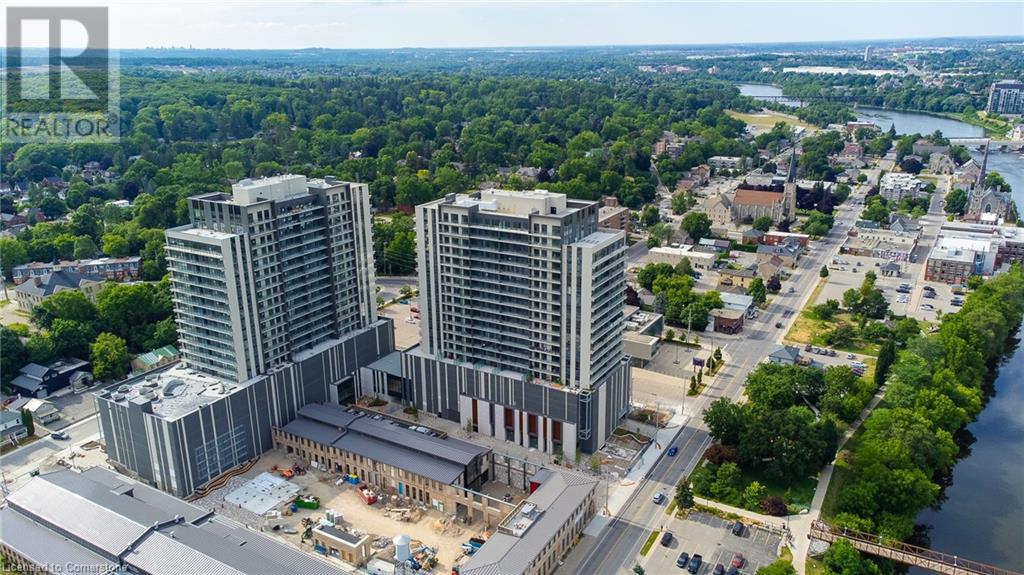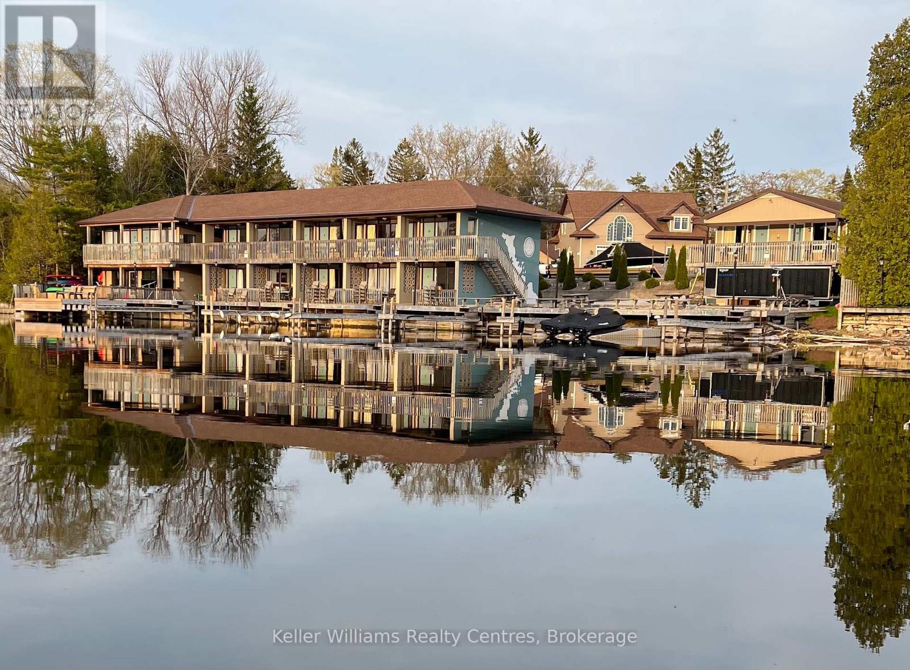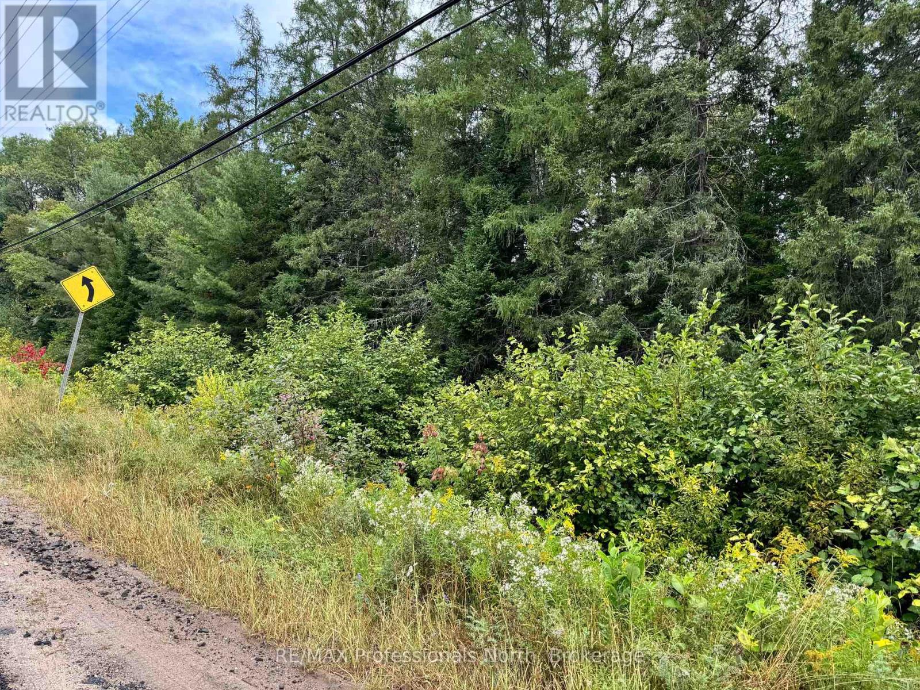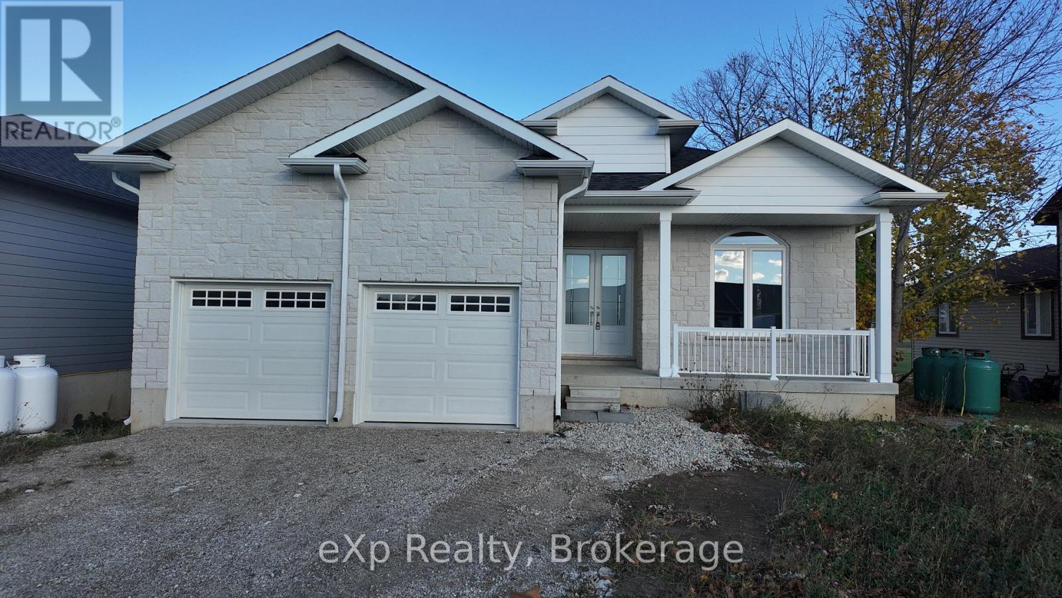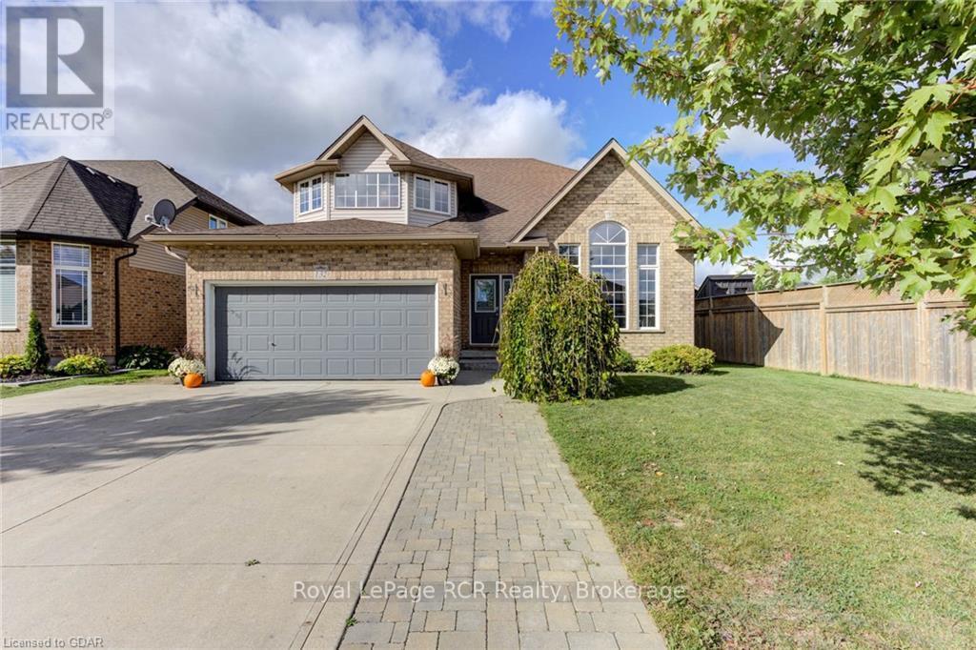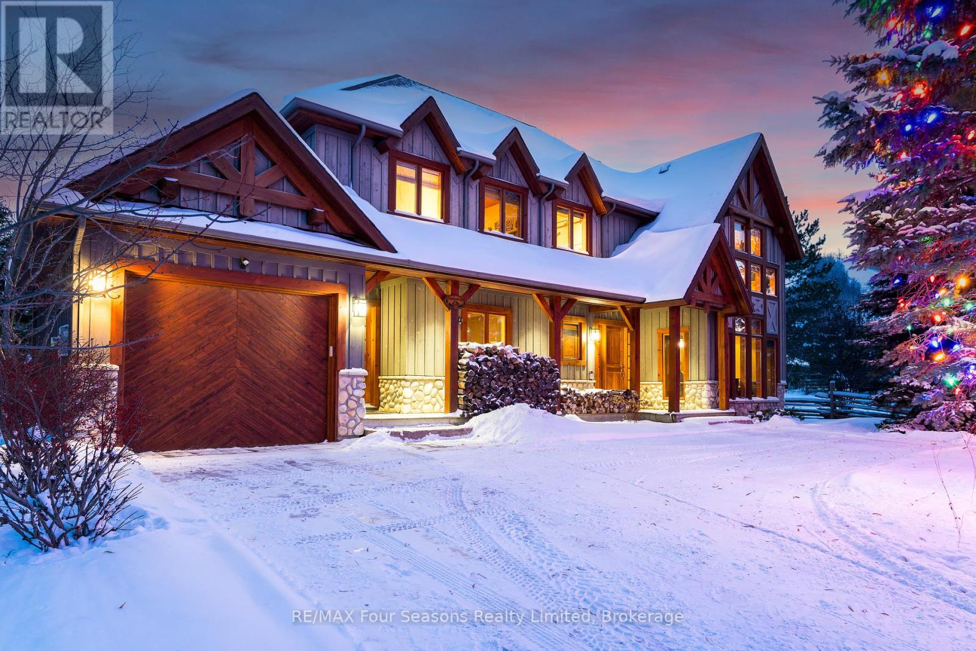137 Pugh Street
Milverton, Ontario
This purpose built luxury semi-detached legal duplex property boasts 3 bedrooms and 3 bathrooms spread out over 1800 square feet above ground and built by award winning luxury custom home builder Caiden-Keller Homes. This home consists of 2 sepratae units, each with individual controls, gas and HVAC. Upon entering the property, you will find a spacious and inviting living area perfect for entertaining guests or relaxing with family. The main level also features a modern kitchen equipped with high-quality appliances, granite/quartz countertops, large island with breakfast bar, pantry and ample counter space, as well as a dining area with plenty of room for a large table. Upstairs, you will find three well-appointed bedrooms, including a primary bedroom complete with an ensuite bathroom including an upgraded stand-up shower and plenty of closet space. The two additional bedrooms share a full bathroom, making this home perfect for families or those who enjoy having guests stay over. Secondary unit in the basement includes a full kitchen, full bathroom, two bedrooms and recreational area. Customization options are endless with Caiden-Keller Homes Inc. Total square footage with finished basement is 2620 square feet. Outside, there is a private backyard backing onto greenspace, perfect for relaxing and enjoying the outdoors, as well as a driveway big enough for 4 additional vehicles and attached 1 car garage for parking as well as a private entrance into property. Interior customization available through custom home builder. Artist rendering photos. Photos based on previous model home depicting available upgrades and standards. (id:48850)
295 Old Weston Road
Toronto, Ontario
Discover the potential of this spacious 4-bedroom, 3-bathroom semi-detached home in the heart of Midtown Toronto. This unique property offers a flexible layout with 3 separate living spaces, perfect for multi-generational living or savvy investors. Situated in the sought-after Weston-Pellam Park neighborhood, you'll enjoy easy access to the vibrant Junction neighborhood, TTC Subway, St. Clair Streetcar, and the Stockyards. Great access to some spectacular public art along St. Clair Avenue West, fascinating historic sites such as Heydon House and Davenport-Perth United Church, and some excellent greenspaces like S.A.D.R.A Park. Several local businesses in the neighborhood on St. Clair Avenue West in the St.Clair Gardens BIA, and along Davenport Road and Old Weston Road. Book a private showing today and see for yourself! (id:48850)
50 Grand Avenue S Unit# 1907
Cambridge, Ontario
2 PARKING SPOTS INCLUDED! Gaslight District Condos, one of the newest buildings in Cambridge. Check out the views from the 19th floor. Steps away from the walking bridge and downtown Galt. This unit comes with 2 Beds and 2 full baths, upgraded finishes and appliances, maple kitchen cabinets, touchless kitchen faucet, portable kitchen island, SS appliances, quartz countertops and quartz backsplash in the kitchen, floor to ceiling windows, pot lighting and undermount cabinet lighting. The primary bedroom has its own en-suite bathroom and 2 large his and hers closets and plenty of space in the open style great room and kitchen area. The balcony spans both sides of the unit including the Primary bedroom. 2 parking SPOTS in the covered parking garage and secured entry. Amenities consist of a party area with a bar with lounge, a fitness center with a yoga studio, roof top deck/garden, games room , The new Foundry Tavern, and so much more. (id:48850)
660 Zermatt Drive
Waterloo, Ontario
Welcome to 660 Zermatt Dr. Located in the popular Clair Hills Neighborhood. This bungalow features both charm and character, you will fall in love with all it's special features. Step into the grand foyer of the home, with the first room being to your left featuring beautiful French doors inviting you in. The living room has hard wood flooring throughout, and vaulted ceilings that were freshly painted and new light fixtures added in. With an open concept design, the kitchen and dining area is just steps away making this space perfect for entertaining with family and friends. The kitchen offers stainless steel appliances, and a double oven adding a clean, modern touch. The primary bedroom has new laminate flooring as well as a newly completed 3-piece ensuite bathroom (2024). The laundry area is conveniently located in the mudroom leading to the back yard and double car garage. Cozy up in the fully finished basement by the gas fireplace on those colder evenings. The finished basement also includes 2 additional large bedrooms with newly installed laminate flooring, the ceiling which was previously a drop ceiling, was sprayed and finished, as well as a second 3-piece bathroom all completed in 2024. Don't miss out on your chance to own this unique home! Book your private viewing today. (id:48850)
71 Sauble Falls Road
South Bruce Peninsula, Ontario
Discover the KitWat Waterfront Motel with 21 rooms, 2 garages, laundry, office/coffee shop & Marina, a rare opportunity to own a renowned waterfront property in Sauble Beach! Nestled on the serene Sauble River and just steps from the famous sandy beach ""Sauble Beach"", on the Bruce Peninsula. This property combines a thriving business with an unbeatable lifestyle. Property Highlights: Waterfront Location: Stunning views and direct river access make this property a standout destination for guests. Owners Residence: Includes a spacious private home for the owners, offering convenience and comfort. Established Business: A successful and iconic operation with a loyal customer base and multiple income streams. Waterfront Rooms: Well-maintained accommodations that showcase the beauty of the Sauble River. A Landmark in Sauble Beach The KitWat Motel and Marina has been a beloved destination for years, known for its warm hospitality and ideal location. Situated steps from Sauble Beachs golden sands and breathtaking sunsets, it provides guests with the perfect blend of tranquility and proximity to the areas vibrant attractions. Recreational Opportunities: The on-site marina offers boating, fishing, and water sports, making it a hub for outdoor enthusiasts. Guests can enjoy everything from relaxing river views to adventurous water activities right on the property. Key Features: Fully equipped marina with docks and rentals. Modernized motel rooms with stunning waterfront views some with kitchenettes. Spacious grounds. Walking distance to Sauble Beach's shops, restaurants, and attractions. Your Chance to Own an Icon. Whether you're an investor or looking for a lifestyle business, the KitWat Motel and Marina offers unmatched potential. Its prime location, established reputation, and additional growth opportunities make it a true gem in Ontario's real estate market. **** EXTRAS **** The sale will be a \"Share Sale\" with the real estate included. Possible VTB could be negotiable. (id:48850)
27-29 Main Street E
Grey Highlands, Ontario
Built in 1875 and steeped in the charm of its century-old architecture. As you step through the front door, a welcoming foyer greets you, and the warmth of the original details invites further exploration. To the right, you'll find the dining room bathed in natural light. The century-home charm is undeniable, with high ceilings, detailed moldings, and original hardwood floors. The living room is expansive, offering endless possibilities. Built-in bookshelves provide the perfect backdrop for a cozy reading nook. The kitchen is a beautiful blend of old and new, featuring plenty of space for casual dining. There's an area for an eat-in kitchen table and a traditional woodstove, adding rustic charm while keeping the home toasty during the winter months. Laundry and a four-piece bath on the main level enhance the home's functionality. Just off the kitchen, you’ll find a space that was once used as an office, but it could easily be transformed into a sunroom, den, or art studio and highlighted by its south-facing windows, which frame a lovely view of the backyard. Step outside, and you’re in for a treat—the patio offers a peaceful retreat for morning coffees, overlooking a picturesque backyard with gardens featuring flowering trees, perennials, and a veggie patch. In addition, the property includes 27 Main St E., a separate 1,000 sq. ft. detached office area with its own entrance, which has served as a doctor's office, bookkeeping service, and even a bakery over the years. This dynamic space is ideal for someone with a home-based business but could easily be reimagined as an in-law suite or rental unit for additional income. Located just steps from the main intersection in Markdale, this home is in a prime location. You’re within walking distance of essential services like the new hospital and school. Whether you're looking for a forever family home, a space to grow your business, or an investment opportunity, 29-27 Main Street East is ready to welcome its next chapter. (id:48850)
40794 Howick Turnberry Road N
Morris-Turnberry, Ontario
Just listed! This 0.6-acre corner lot at the intersection of Gilmore Line and Howick-Turnberry Road in the Municipality of Morris-Turnberry offers endless potential for country living. The property features a spacious 4-bedroom, 1-bathroom two-storey home, perfect for growing families or those looking to create their dream space. Some fresh laminate flooring on the main floor and a new patio door installed within the last two years. The home also includes an attached single-car garage and an unfinished basement ready for your imagination.The standout feature of this property is the impressive 48' x 39' shop, complete with in-floor heating, offering an ideal space for hobbies, a home business, or additional storage. The large yard provides endless opportunities for outdoor activities, from campfires to play areas for kids or gatherings with family and friends.Recent updates include new roof shingles over the attached garage area of house in 2024. Great opportunity to own a country property. **** EXTRAS **** None (id:48850)
0 Highway 592
Perry, Ontario
Residential building lot located near the town of Emsdale. 8 acres of untouched land, ready for your build. There will be building restrictions as to where the building spot can be, although it is zoned Rural Residential. There is a cold-water stream on the property. Well-Treed and close to many area lakes. (id:48850)
221 Forler Street
West Grey, Ontario
This beautiful, open-concept bungalow is the perfect blend of modern design and luxurious living. This gorgeous home offers ample living space with four bedrooms (Two on the main floor, and two in the basement) and three bathrooms. The main floor features a stunning kitchen countertop on a large island. High ceilings on both levels make this home ideal for entertaining. The attached two-car garage and a generous driveway provide plenty of parking. Located just a short drive from Hanover, in the charming village of Neustadt. Enjoy easy access to the Sulphur Springs Conservation Area, waterfalls, Neustadt Spring Brewery, and much more. (id:48850)
132 Schmidt Drive
Wellington North, Ontario
Welcome to your dream home in the desirable community of Arthur! This stunning two-story residence offers 2000 sq.ft. of meticulously maintained and move-in ready living space, designed to provide comfort and functionality. The heart of this home features a spacious, functional layout ideal for family living and entertaining. The main level boasts a bright and inviting living area that seamlessly flows into a well-appointed kitchen. Upstairs, you will find three generously-sized bedrooms, including a luxurious primary suite that comes complete with a private ensuite bathroom. The secondary bedroom enjoys the convenience of a cheater bathroom, ensuring privacy and ease for guests or family members. The finished basement adds an additional layer of living space with three more bedrooms and a brand-new three-piece bathroom, perfect for a growing family or hosting guests. Step outside to your great-sized yard, where a large composite deck awaits. This outdoor oasis is ideal for summer BBQs, family gatherings, or simply relaxing in your own private sanctuary. Located on a highly desirable street, this home offers both tranquility and convenience, with close proximity to local amenities, schools, and parks. **** EXTRAS **** Water lines in Fridge have been removed (id:48850)
140 Alexandra Way
Blue Mountains, Ontario
Welcome to this breathtaking 6-bedroom furnished chalet, perfectly nestled steps away from the prestigious Craigleith Ski Club. With views of the ski hills, this custom-built retreat combines luxury, comfort, and the ultimate convenience for avid skiers and outdoor enthusiasts. At the heart of the home is the bright and inviting Great Room, featuring a magnificent floor-to-ceiling wood-burning fireplace and expansive windows that flood the space with natural light. The adjacent custom kitchen is a chef's dream, with high-end appliances, sleek finishes, and a thoughtful layout perfect for cooking and entertaining.The open-concept dining area flows seamlessly to the outdoors, where a custom landscaped space awaits. Enjoy year-round entertaining in the covered outdoor kitchen with automated louvers, relax in the hot tub, or gather with friends and family around the fire pit, all while soaking in the serene mountain views.When its time to unwind, retreat to the media room equipped with built in speakers and a retractable screen, perfect for movie nights or game-day gatherings.This exceptional property blends luxurious living with the charm of chalet-style warmth, offering a lifestyle thats truly second to none. Whether as a year-round residence or an exquisite getaway, this home is your gateway to the best of Craigleith and beyond. Schedule your private viewing today and experience the perfect balance of sophistication and adventure. (id:48850)
213 Devinwood Ave
Brockton, Ontario
Welcome to 213 Devinwood, in the town of Walkerton. This custom built home sits in a desirable subdivision and backs onto green space. Upon entry you will be captivated with the quality of the features, the cathedral ceilings and large windows overlooking the countryside along with the timber framed covered porch. The main level great-room features a large living quarters, open concept kitchen and dining room, stainless steel appliance package, quartz countertops and more. The main level also offers laundry, a powder room, full bathroom, large primary suite with oversized closet and 5 piece ensuite bathroom. Two additional bedrooms and a full bathroom round out the main level. The lower level is completely finished with infloor heat, two additional bedrooms, oversized rec room and another large room currently being used as a gym. The oversized garage also has heated floors and staircase that leads to the lower level. This home showcases quality, design and great location. (id:48850)



