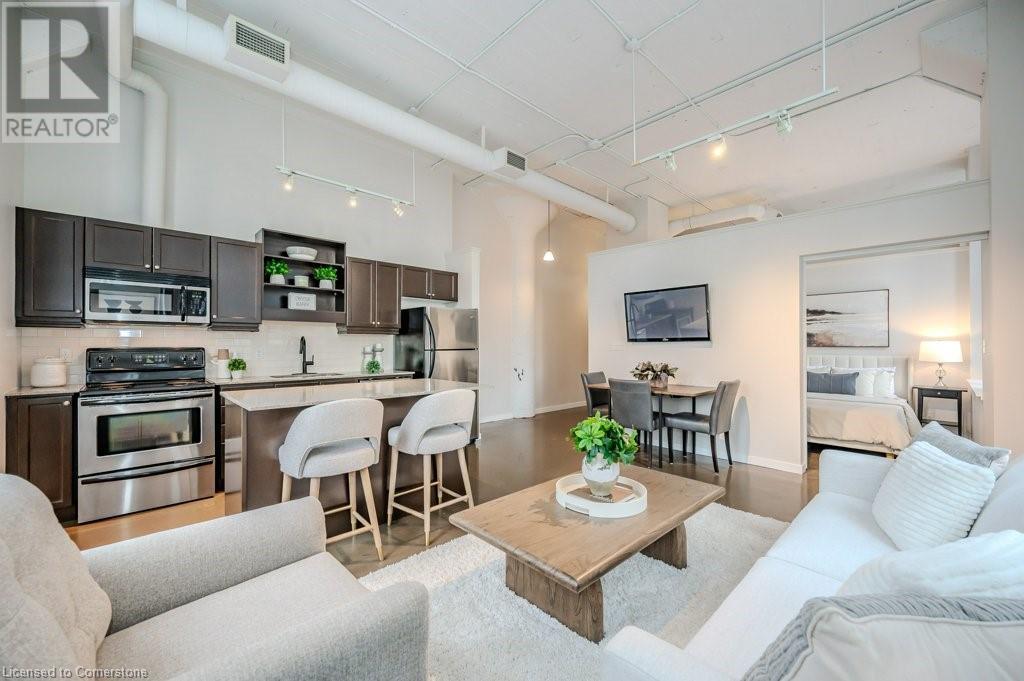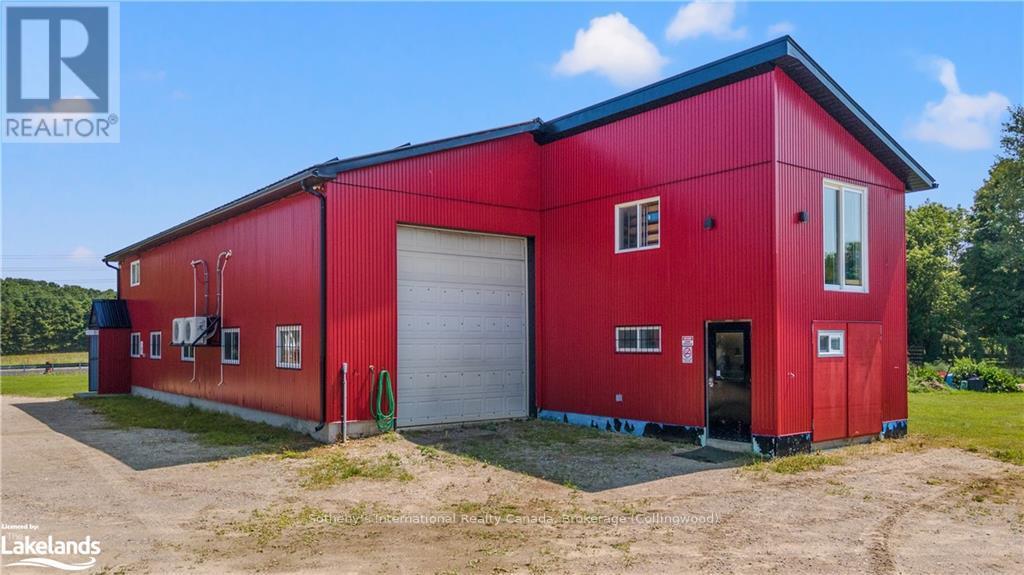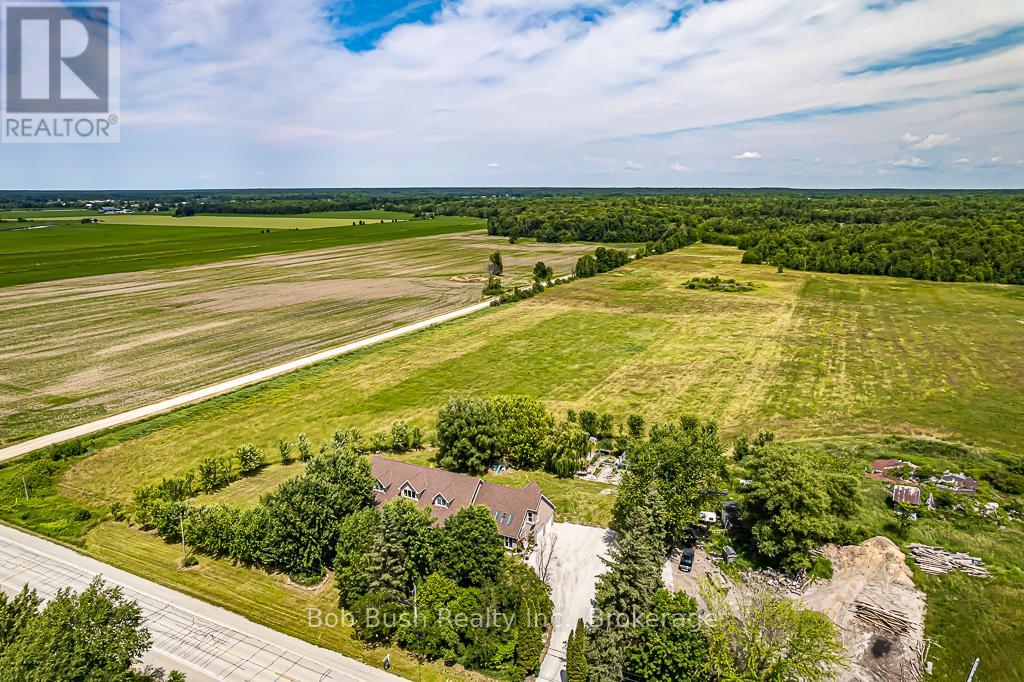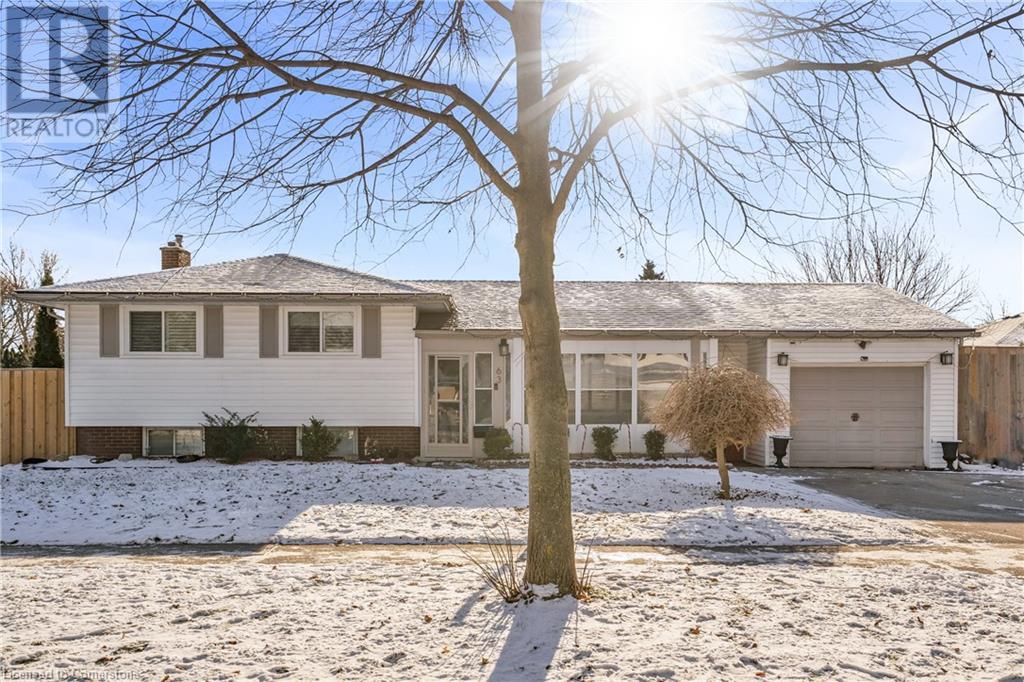410 King Street W Unit# 220
Kitchener, Ontario
2 PARKING SPACES! This beautifully designed 2-bedroom, 1-bathroom unit in The Kaufman Lofts is located in Kitchener's vibrant Innovation District, offering a perfect blend of modern urban living and stylish design. With soaring ceilings and an open concept layout, this home embraces its industrial charm through exposed pipes and ductwork. The polished concrete floors add a sleek, contemporary touch, while oversized windows flood the space with natural light, creating a warm and inviting atmosphere. The lovely kitchen features granite countertops, a stylish backsplash, stainless steel appliances, and a spacious island, perfect for both cooking and entertaining. Additional conveniences include in-suite laundry, a storage locker, and 2 dedicated parking spaces. Residents can enjoy the stunning rooftop patio, ideal for relaxation and social gatherings, as well as a party room that is perfect for entertaining guests. Situated on an LRT route and close to key institutions like the School of Pharmaceutical Sciences, major companies like Google, and educational facilities like McMaster University and Conestoga College makes this location ideal for commuting and collaboration. This exceptional unit is an excellent choice for those seeking vibrant downtown living! (id:48850)
88 Archer Place
Kitchener, Ontario
Welcome to 88 Archer Pl in the sought after Heritage Park / Rosemount area of East Kitchener. This one owner semi detached home may be your opportunity to enter the housing market! This property is situated on a quiet street close to the highway and many amenities. It offers 3 bedrooms, all with original hardwood flooring, 1 bath, and a side entrance to the basement with the potential to create another living space, perhaps an opportunity for a mortgage helper. Updates include a new furnace last year, roof less than 5 yrs, and windows have been replaced within the last 10-15 yrs. Situated on a deep 150 ft lot, the backyard offers lots of space for entertaining or for the kids and pets to run! This charming home is waiting for a new family to make it theirs, so much potential here! Ideally located within minutes to the Stanley Park Conservation Area, Schools, Stanley Park Mall, Kitchener Aud, Victoria Park, and downtown Kitchener with its many restaurants and Kitchener market, don't miss your opportunity to view. (id:48850)
90 Earl Martin Drive Unit# 1
Elmira, Ontario
Out of space? This well-priced, clean, contemporary office/mixed use space beckons for your immediate attention! 2550 square feet. Available at $13.50 Per Square Foot Per Annum with a reasonable CAM of just $4.50 PSF makes this location easy to call home for your existing business. Office space features seven offices, two board rooms, two washrooms and a reception area. Abundance of parking. Quick access to Highway 86 located in Elmira’s premier industrial node with a great concentration of potential tenants. EM-4 zoning provides for a variety of uses including office (business professional, commercial), business incubator, catering service, commercial printing, trade school, wellness facility, communication establishment, contractor’s office, convenience store, courter establishment, distribution operation, financial establishment, health services or clinic, warehousing, laboratory, light industrial, private club and many more. No loading/drive in dock. Ideal tenant should have a track record of running a successful business. Setting up a small business in a small town like Elmira offers numerous benefits that make it an attractive option for entrepreneurs. Here are some key reasons why Elmira is an excellent location for a small business: Proximity to highways (hwy 85) makes it easily accessible for both customers and suppliers, less competition, and a supportive environment!! Space available immediately. (id:48850)
69 Woodward Avenue
Kitchener, Ontario
This charming home is nestled in a sought-after, established neighborhood and offers the perfect blend of comfort and convenience - it really must be seen to be appreciated! Enjoy quick access to Uptown Waterloo, Downtown Kitchener, the Go Station & the Expressway. Within a quick walk you will find beautiful trails, Breithaupt Park, transit, shopping and more. So much space, almost 3000sq ft of finished space! The main floor really is the heart of the home, with a large welcoming family room with cozy gas stone fireplace with mantel, and a slider offering another access to the generous, well maintained yard. The bright and airy kitchen offers a fantastic amount of cabinet space and is flooded with natural light, as well as a walk-out offering a seamless connection to the backyard deck—ideal for outdoor living. This home boasts an abundance of finished living space, including 3 generous bedrooms and 2.5 well-appointed bathrooms, a finished basement with many options and some nice updates including main floor 3pc bath and furnace and a/c 2018. A true gem with plenty of room to grow and enjoy! (id:48850)
12 Shipley Avenue
Collingwood, Ontario
This almost brand-new home in Summitview Estates, Collingwood, is now available for an annual rental. The property offers a modern and spacious layout, ideal for comfortable family living. Upon entering, you'll find a welcoming foyer that leads to a cozy office or den, perfect for working from home. Further down the hall, there is a convenient 2-piece bathroom and direct access to the single-car garage. The main floor features an open-concept kitchen with plenty of cupboard space, a bright eat-in dining area, and a spacious living room with a walkout to the backyard. On the second level, the home boasts an oversized primary bedroom complete with a large 4-piece ensuite and a walk-in closet. Two additional well-sized bedrooms and another 4-piece bathroom provide ample space for the family. The unfinished basement includes laundry facilities and adds extra storage potential. This home is equipped with central air conditioning for your comfort and features a covered front porch where you can relax and enjoy your morning coffee. First and last month's rent are required, along with a full credit report including score, an employment letter, recent pay stubs, references, and a completed rental application. This property is perfect for those seeking a comfortable and modern place to call home. Contact today for more information or to schedule a viewing. Pictures are from before current Tenant moved in (id:48850)
772 Walsh Street
Kincardine, Ontario
This 3 bedroom, 2 bathroom home in Kincardine Huron Heights area is a must see. This home has been thoughtfully taken care of and the space is very functional. The open concept main floor allows for line of sight throughout, great for spending time together as a family. The natural gas fireplace in the living area provides a nice warm heat in the winter. There is lots of room to keep the dining room area where it is or relocate it to create an eat in kitchen providing more space for another couch or chairs. Upstairs you will find an office area for those of you who work at home or like lounging or gaming! This room could easily be converted back to a bedroom. The bathroom has had a modern update and even provides some extra storage! Two good sized bedrooms complete the second level. Down to the basement! Here you will find the tidy laundry and utility room, a crawl space for storage and the largest room in the basement, currently being used as the primary bedroom suite complete with a luxury 3 piece bathroom and cozy natural gas fireplace. This room could also function as a family room. Don't forget the large, fully fenced in backyard and garden shed. The mature trees provide shade in the summer. This is a great family neighbourhood and this house won't last long! Book a showing today. (id:48850)
5260 Line 36
Perth East, Ontario
You’ve dreamed about this place. A secret garden. Rooms to entertain, to create, to raise a family, to hide away. A place in the country that stands above in its rustic sophistication. Welcome to the beautiful grounds of 5260 Line 36, just minutes from the cultural heartbeat of Stratford ON. Privacy, tranquillity and birdsong for every season await you in this century farmhouse on one acre of pristine property surrounded by 99 acres of organic farmland. Enter the generous, country kitchen—the warm, heart of the home. Beyond, the wainscoted, two-windowed dining room adjacent to the kitchen has two walkouts, one to the rear veranda and one to the rear deck, both defined by their double 24-pane French doors. A third door leads to the sizable story-and-a-half gathering room with matching oversized doors to the courtyards. Originally built for storing wood for winter heating and cooking, the room is now a marvellous surprise. The first of 3 staircases leads to the nook-filled library on the second floor. Through the kitchen is the inviting great room with a soaring ceiling, a marble-framed fireplace and four large windows on three sides. French doors lead to the deck, patio and grounds. The second staircase finds the first of two entrances to the large primary suite which mirrors the great room below. A massive cherry cabinet lines the hall by the 4-piece bathroom done in a European style. A second door connects the bathroom with the library landing, where you gain entry to a well-lit office with two built-in desks and extensive shelving. Slightly beyond is another generous bedroom-turned-office. A third staircase brings you to yet another large bedroom with an expansive window facing south and another to the north with a view of the landscaped yard. Built-in closets frame the hallway towards a 3-piece bathroom and another large bedroom with inviting window seating. This is the Place in the Country you’ve dreamed of. It’s time to make it yours. (id:48850)
8870 County 93 Road
Midland, Ontario
Introducing an unparalleled investment opportunity within the town of Midland, Ontario, strategically positioned with direct access from Hwy 93. This expansive 115+ acre parcel boasts prime visibility and seamless connectivity to major transportation arteries, making it an irresistible prospect for astute developers seeking a foothold in a strategic growth area. Presently zoned rural with an exception permitting machine shop operations across the entire property. By-Laws allow for up to 35% lot coverage, unlocking vast expansion prospects such as a sprawling fabrication hub. At the core of the property lies a fully operational machine shop, celebrated for its precision CNC machining, milling, welding, and fabrication capabilities. Boasting a 3600 sq. ft. workshop, complete with a 16 ft door facilitating ground level access for large-scale equipment and machinery. Essential amenities including bathrooms, two expansive offices, and a dedicated lunchroom ensure optimal operational efficiency. Additionally, a modernized 3-bedroom residence spanning 2,500 sq. ft. affords the unique opportunity for onsite living and working. The property's potential is further accentuated by a 66-foot unopened laneway at the rear, poised to enable future access from Marshall Road, paving the way for additional development prospects. With a strategic zoning adjustment, the site could seamlessly transition into a lucrative residential subdivision, further enhancing its investment appeal. Conveniently situated mere minutes from key amenities, including Georgian Bay and Huronia Regional Airport, and offering swift access to Hwy 400, Barrie, the GTA, Toronto International Airport, and the US Border. The seller is open to facilitating the transaction through a Seller Take Back Mortgage, subject to mutually agreeable terms and buyer credit worthiness approval. Don't miss your chance to capitalize on this prime investment prospect in one of Ontario's most promising growth corridors. (id:48850)
2059 Upper Big Chute Road
Severn, Ontario
NEARLY 55 BEAUTIFUL ACRES! RARE OPPORTUNITY TO OWN JUST UNDER 55 ACRES (54.49) ON A YEAR-ROUND MUNICIPALLY MAINTAINED ROAD SITUATED BETWEEN BEAR CREEK AND THE NORTH RIVER. GREATCOMBINATION OF PRIVACY AND NATURE WITH APPROX 36 ACRES OF ACTIVE FARM LAND AND APPROX 17 ACRES OF TREED LAND! PROPERTY BOASTS A LARGE ATTACHED GARAGE, LARGE FRONT PORCH & REAR DECK,4000+ SQUARE FEET OF LIVING AREA, SPACIOUS PRIMARY BEDROOM W/ENSUITE & WALK-IN CLOSETW/UPPER STORAGE, PANTRY, ATTACHED GREEN HOUSE, HIGH CEILINGS WITH AMPLE OPEN SPACE & WALK-OUT BASEMENT WITH IN-FLOOR HEATING ROUGHED IN & ATTACHED FIREWOOD STORAGE AREA. IN-LAWSUITE CAPABILITY IN BOTH THE BASEMENT AND UPPER FLOOR INCLUDING ROUGH-INS FOR WASHROOMS.TWO LARGE COLD ROOMS AND A BASEMENT THAT CAN BE FINISHED TO SUIT. 3 SEPARATE STORAGEBUILDINGS & 3 SEPARATE ENTRANCES TO THE ACTIVELY FARMED FIELD. 200 AMP PANEL AND MANUAL GENERATOR PANEL. WITHIN CLOSE PROXIMITY TO GREAT DINING EXPERIENCES, MULTIPLE SKI HILLS, GOLF COURSES, MARINAS, GEORGIAN BAY, TRANS-CANADA TRAIL, EQUESTRIAN FACILITIES (OR CREATE YOUROWN HERE!), SNOWMOBILE & ATV TRAILS WHILE ONLY 10 MINUTES TO HWY 400, 30 MINUTES TO BARRIE,20 MINUTES TO MIDLAND OR ORILLIA AND 5 MINUTES TO DOWNTOWN COLDWATER AMENITIES. CALL TO SCHEDULE YOUR PRIVATE TOUR TODAY! (id:48850)
63 Gibson Drive
Kitchener, Ontario
Welcome Home to 63 Gibson Dr.! Nestled in the highly desirable Heritage Park neighborhood, this beautifully updated and meticulously maintained home is ready to welcome you! Begin with the enclosed front porch, a bright and inviting space perfect for relaxing or greeting guests. Inside, the entire home features brand-new laminate flooring (2023), creating a modern, carpet-free environment. The freshly painted living room, with brand-new ceiling pot lights (2024), flows seamlessly into a modern, updated kitchen, complete with quartz countertops (2017) and kitchen cabinets (2021). This home offers 3 generously sized bedrooms and 2 fully renovated bathrooms (2016), along with a cozy rec room in the lower level. There’s also a bonus room behind the garage, currently used as an office, providing flexible space to suit your needs. The crawlspace in the basement adds excellent storage options, alongside a convenient laundry area and 3-piece washroom. With a separate side entrance, the lower level has potential for a legal suite or in-law setup, offering added versatility. The 59x95 irregular lot provides plenty of outdoor space, with a tall 6-foot fence (2022) offering privacy for your family to enjoy the spacious front and side yards. Moreover, a savvy investor can turn the property into fourplex as the zoning allows for a such use. Located near top-rated schools, recreation centers, libraries, and shopping, this home is in a vibrant, family-friendly neighborhood ideal for making lasting memories. Key Updates: • Laminate Flooring: 2023 • Fresh Paint: 2024 • Ceiling Pot Lights: 2024 • Fencing: 2022 • Kitchen Cabinets: 2021 • Quartz Countertops: 2017 • AC/Furnace: 2017 • Renovated Washrooms: 2016 • Appliances: 2016 • Roof Shingles & Windows: 2015 With all the updates complete, there’s nothing but move in and enjoy. Don’t miss this incredible opportunity—schedule your private viewing today and make this house your new home in Heritage Park! (id:48850)
779923 Concession 2 Ncd
Georgian Bluffs, Ontario
Welcome to 779923 CONCESSION 2 NCD, GEORGIAN BLUFFS. This beautiful family home is not one to miss. This 4 bed, 2 bath home is conveniently located 6 minutes to Wiarton and 22 minutes to Owen Sound. The upper level features 3 bedrooms and one bath with a large living room, updated kitchen and laundry. The lower level has a separate entrance with 1 bedroom, another bathroom, large recreational room and a second kitchen. Perfect opportunity for an in-law suit. Shingles were replaced in 2016, High efficient natural gas furnace, A/C and water filtration system. The property also features an attached double car garage with ample parking and storage. The home is situated on a large lot with a deck and Fire pit in the backyard for entertaining. Large shed at the back to store your lawn/snow equipment, toys etc. ATV/Snowmobile trail right around the corner. Call or book a showing today before this beautiful property is gone. (id:48850)
269 Old Post Road
Waterloo, Ontario
Executive End-Unit Townhome in Prestigious Beechwood Community. Welcome to 269 Old Post Road, a rare opportunity to own a premium end-unit townhome in an exclusive enclave of just 18 residences, nestled within four acres of parkland. This sought-after executive community offers a private clubhouse & inground pool, providing a serene and upscale lifestyle in one of Waterloo's most desirable neighbourhoods. Step through the gated courtyard entrance and discover one of the most coveted floor plans in the complex. Designed for both comfort and style, this move-in ready home boasts modern decor and hardwood flooring throughout the principal living areas. The expansive living room, featuring a cozy gas fireplace, flows seamlessly into the formal dining area, which opens to a private landscaped courtyard - an ideal setting for entertaining or quiet outdoor relaxation. The chef's kitchen is a standout, showcasing crisp white cabinetry, elegant granite countertops & an impressive pantry wall, complemented by a bright dinette with a stunning courtyard view. A main-floor den/office offers a versatile space for remote work or relaxation, while a conveniently located guest bath completes the level. Upstairs, you'll find three well-appointed bedrooms & two full bathrooms, including a generous primary suite with ample closet space & a luxurious five-piece ensuite. The fully finished lower level expands your living space with a grand rec room, perfect for a home theatre or entertainment hub. Additional highlights include a workshop, utility room, & extra storage areas, ensuring plenty of functional spaces. This home is equipped with a new (2024) high-efficiency heat pump providing year-round comfort with energy-efficient heating & cooling. Surrounded by scenic walking trails & ideally located near top universities, the thriving tech park, public transit, & lush parkland, this is a rare opportunity to own in a premier community. Don't miss out - schedule your private viewing today! (id:48850)












