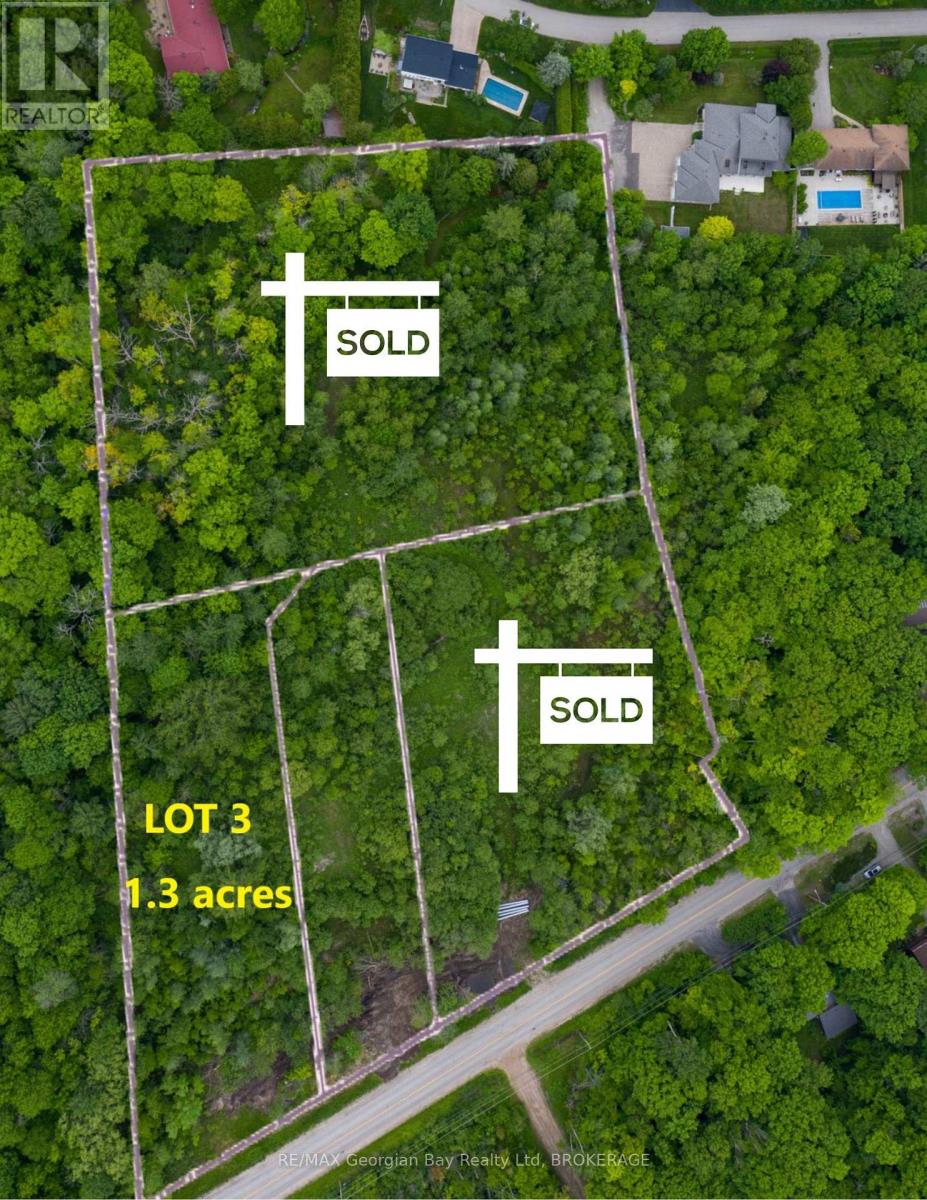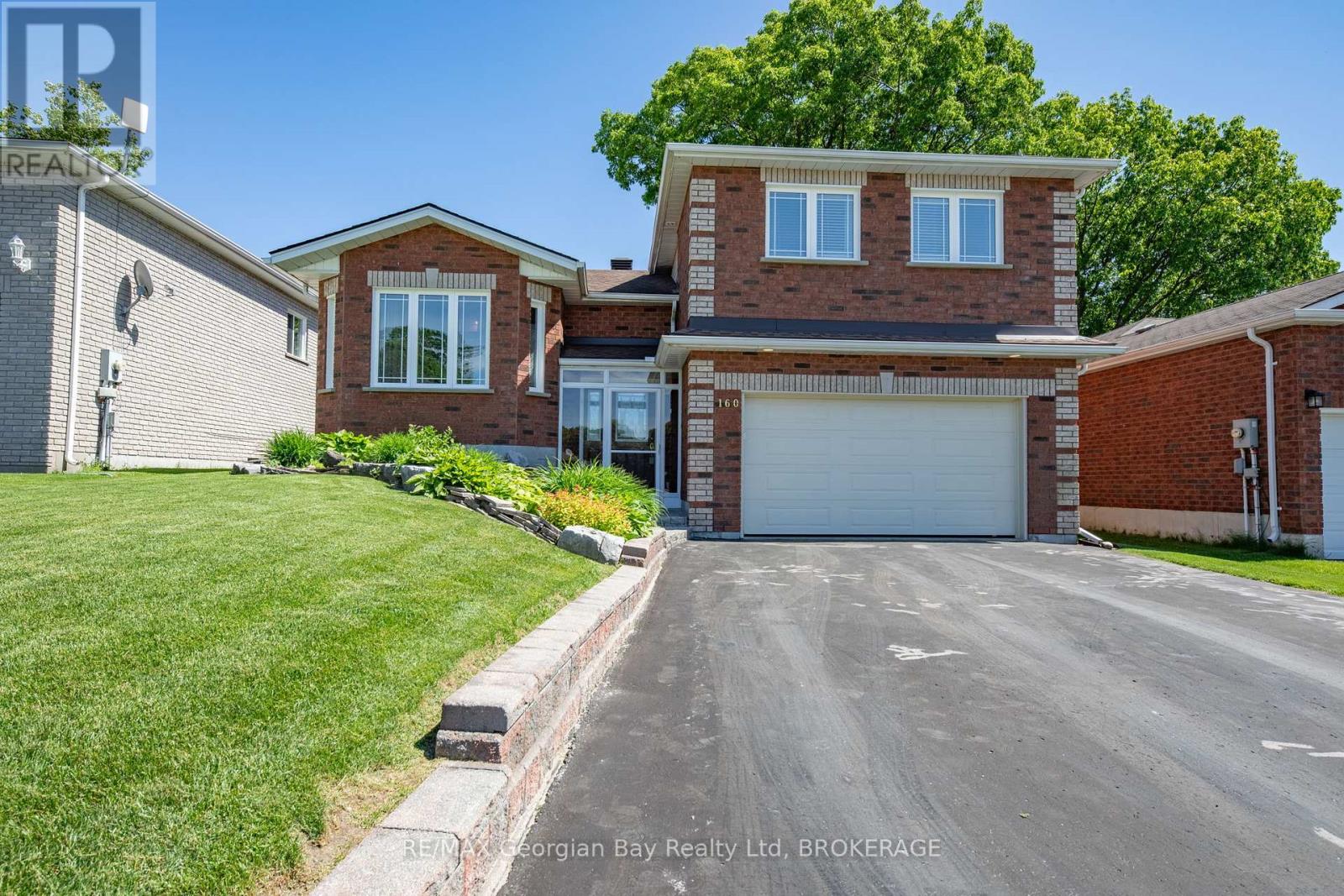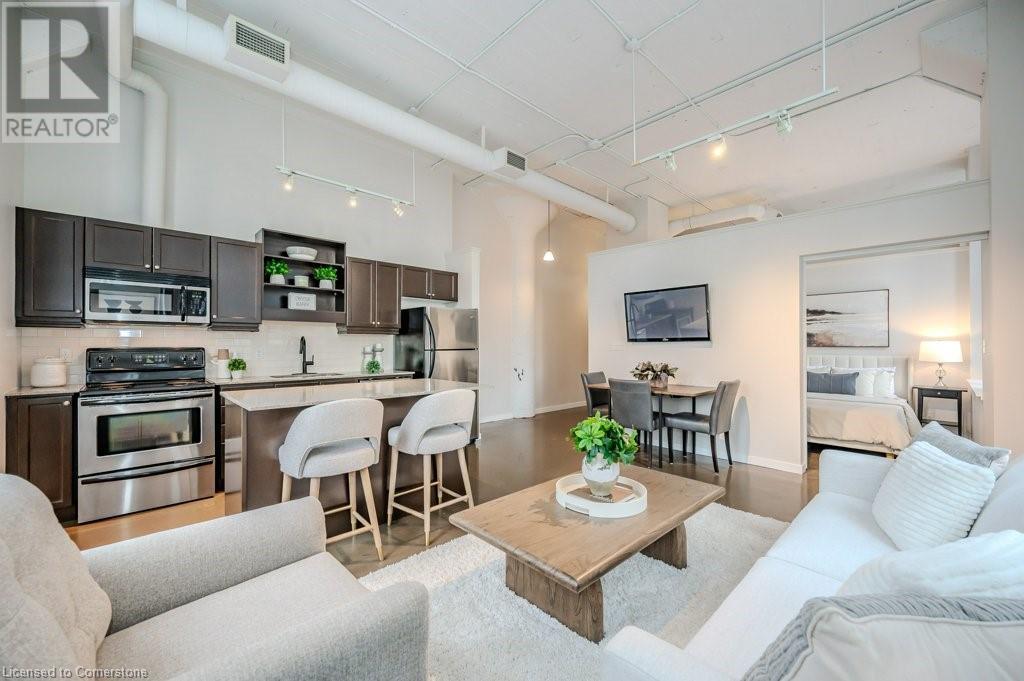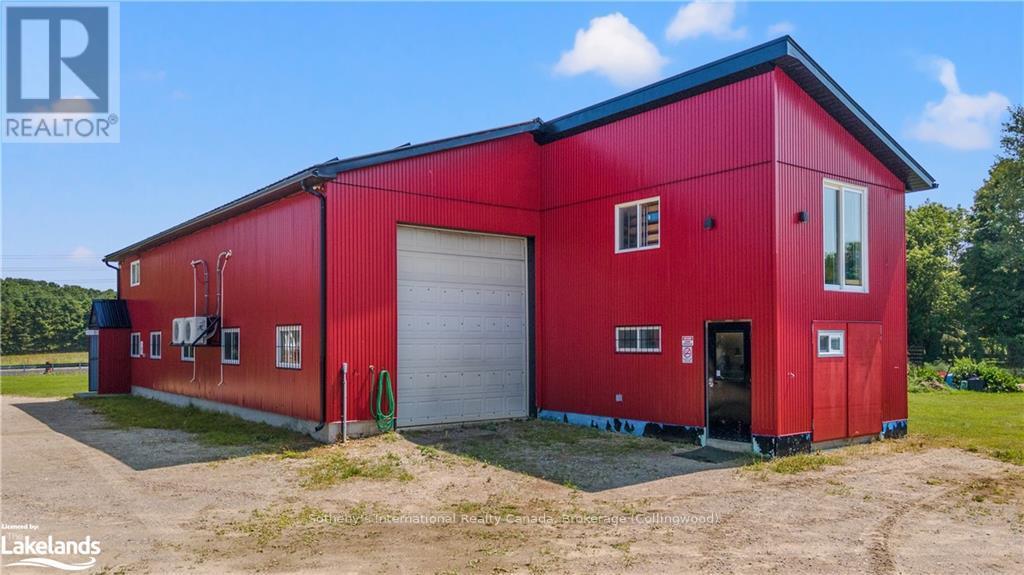711 Midland Point Road
Midland, Ontario
This approved 1.3-acre building lot, conveniently located near Georgian Bay in the prestigious Midland Point area, presents a rare opportunity for construction. Enjoy enhanced seclusion with surrounding environmentally protected land acting as a buffer. The lot is primed for immediate construction, equipped with municipal water, culverts, a completed driveway entrance, and access to natural gas, hydro, and high-speed internet. Set in a picturesque natural environment with a charming stream, it is just minutes away from downtown Midland and Penetanguishene, offering proximity to marinas, shopping, restaurants, golf courses, skiing, snowmobile trails, Tay Shore Trail, the local hospital, and various amenities. Embrace the serenity of nature while building your home. Midland is conveniently located, only a 45-minute drive to Barrie/Orillia and 1.5 hours from the GTA. The buyer is responsible for all land development charges and building permits, with taxes to be assessed. (id:48850)
5 - 290 King Street
Midland, Ontario
Check this out - Prime office area for lease in Downtown midland. Great exposure on busy King Street. Completely renovated building finishes top to bottom. Loads of natural light, ideal office space with front of store location! Shared lobby and entrance - building is monitored, key fobs, all utilities & snow removal included. (id:48850)
477 Albert Street
Tay, Ontario
Welcome to the perfect family home where comfort, style, and entertainment come together! This beautiful all-brick raised bungalow offers everything your family needs to create lasting memories. Step into the spacious eat-in kitchen and dining area with ceramic floors, the heart of the home, perfect for family meals and gatherings. The living room features rich hardwood floors, creating a warm and inviting space to relax. With 4 bedrooms and 2 bathrooms, including a primary bedroom with its own ensuite, there’s plenty of room for everyone. The fully finished basement provides even more living space, with an oversized recreation room that’s ideal for family movie nights or game days. Step outside to your own backyard oasis, complete with a stunning inground pool, perfect for summer entertaining with friends and family. This home also features a 2-car garage, gas heat, and central air, ensuring comfort year-round. It’s everything you’ve been waiting for in a family home—don't let this one slip away! (id:48850)
160 Griffin Street
Midland, Ontario
Check this out - Lovely all brick 3 bedroom home in Midland's West end. Features include open concept kitchen, living and dining area, 3 baths, primary bedroom with ensuite, full finished basement with family and rec room great for entertaining family and friends, walkout to deck and fully landscaped yard with beautiful gardens and tree canopy, tons of storage. Meticulously cared for home. Walking distance to all amenities - park - trails - schools - hospital - the list goes on. Great location, priced to sell. (id:48850)
410 King Street W Unit# 220
Kitchener, Ontario
2 PARKING SPACES! This beautifully designed 2-bedroom, 1-bathroom unit in The Kaufman Lofts is located in Kitchener's vibrant Innovation District, offering a perfect blend of modern urban living and stylish design. With soaring ceilings and an open concept layout, this home embraces its industrial charm through exposed pipes and ductwork. The polished concrete floors add a sleek, contemporary touch, while oversized windows flood the space with natural light, creating a warm and inviting atmosphere. The lovely kitchen features granite countertops, a stylish backsplash, stainless steel appliances, and a spacious island, perfect for both cooking and entertaining. Additional conveniences include in-suite laundry, a storage locker, and 2 dedicated parking spaces. Residents can enjoy the stunning rooftop patio, ideal for relaxation and social gatherings, as well as a party room that is perfect for entertaining guests. Situated on an LRT route and close to key institutions like the School of Pharmaceutical Sciences, major companies like Google, and educational facilities like McMaster University and Conestoga College makes this location ideal for commuting and collaboration. This exceptional unit is an excellent choice for those seeking vibrant downtown living! (id:48850)
88 Archer Place
Kitchener, Ontario
Welcome to 88 Archer Pl in the sought after Heritage Park / Rosemount area of East Kitchener. This one owner semi detached home may be your opportunity to enter the housing market! This property is situated on a quiet street close to the highway and many amenities. It offers 3 bedrooms, all with original hardwood flooring, 1 bath, and a side entrance to the basement with the potential to create another living space, perhaps an opportunity for a mortgage helper. Updates include a new furnace last year, roof less than 5 yrs, and windows have been replaced within the last 10-15 yrs. Situated on a deep 150 ft lot, the backyard offers lots of space for entertaining or for the kids and pets to run! This charming home is waiting for a new family to make it theirs, so much potential here! Ideally located within minutes to the Stanley Park Conservation Area, Schools, Stanley Park Mall, Kitchener Aud, Victoria Park, and downtown Kitchener with its many restaurants and Kitchener market, don't miss your opportunity to view. (id:48850)
90 Earl Martin Drive Unit# 1
Elmira, Ontario
Out of space? This well-priced, clean, contemporary office/mixed use space beckons for your immediate attention! 2550 square feet. Available at $13.50 Per Square Foot Per Annum with a reasonable CAM of just $4.50 PSF makes this location easy to call home for your existing business. Office space features seven offices, two board rooms, two washrooms and a reception area. Abundance of parking. Quick access to Highway 86 located in Elmira’s premier industrial node with a great concentration of potential tenants. EM-4 zoning provides for a variety of uses including office (business professional, commercial), business incubator, catering service, commercial printing, trade school, wellness facility, communication establishment, contractor’s office, convenience store, courter establishment, distribution operation, financial establishment, health services or clinic, warehousing, laboratory, light industrial, private club and many more. No loading/drive in dock. Ideal tenant should have a track record of running a successful business. Setting up a small business in a small town like Elmira offers numerous benefits that make it an attractive option for entrepreneurs. Here are some key reasons why Elmira is an excellent location for a small business: Proximity to highways (hwy 85) makes it easily accessible for both customers and suppliers, less competition, and a supportive environment!! Space available immediately. (id:48850)
69 Woodward Avenue
Kitchener, Ontario
This charming home is nestled in a sought-after, established neighborhood and offers the perfect blend of comfort and convenience - it really must be seen to be appreciated! Enjoy quick access to Uptown Waterloo, Downtown Kitchener, the Go Station & the Expressway. Within a quick walk you will find beautiful trails, Breithaupt Park, transit, shopping and more. So much space, almost 3000sq ft of finished space! The main floor really is the heart of the home, with a large welcoming family room with cozy gas stone fireplace with mantel, and a slider offering another access to the generous, well maintained yard. The bright and airy kitchen offers a fantastic amount of cabinet space and is flooded with natural light, as well as a walk-out offering a seamless connection to the backyard deck—ideal for outdoor living. This home boasts an abundance of finished living space, including 3 generous bedrooms and 2.5 well-appointed bathrooms, a finished basement with many options and some nice updates including main floor 3pc bath and furnace and a/c 2018. A true gem with plenty of room to grow and enjoy! (id:48850)
12 Shipley Avenue
Collingwood, Ontario
This almost brand-new home in Summitview Estates, Collingwood, is now available for an annual rental. The property offers a modern and spacious layout, ideal for comfortable family living. Upon entering, you'll find a welcoming foyer that leads to a cozy office or den, perfect for working from home. Further down the hall, there is a convenient 2-piece bathroom and direct access to the single-car garage. The main floor features an open-concept kitchen with plenty of cupboard space, a bright eat-in dining area, and a spacious living room with a walkout to the backyard. On the second level, the home boasts an oversized primary bedroom complete with a large 4-piece ensuite and a walk-in closet. Two additional well-sized bedrooms and another 4-piece bathroom provide ample space for the family. The unfinished basement includes laundry facilities and adds extra storage potential. This home is equipped with central air conditioning for your comfort and features a covered front porch where you can relax and enjoy your morning coffee. First and last month's rent are required, along with a full credit report including score, an employment letter, recent pay stubs, references, and a completed rental application. This property is perfect for those seeking a comfortable and modern place to call home. Contact today for more information or to schedule a viewing. Pictures are from before current Tenant moved in (id:48850)
772 Walsh Street
Kincardine, Ontario
This 3 bedroom, 2 bathroom home in Kincardine Huron Heights area is a must see. This home has been thoughtfully taken care of and the space is very functional. The open concept main floor allows for line of sight throughout, great for spending time together as a family. The natural gas fireplace in the living area provides a nice warm heat in the winter. There is lots of room to keep the dining room area where it is or relocate it to create an eat in kitchen providing more space for another couch or chairs. Upstairs you will find an office area for those of you who work at home or like lounging or gaming! This room could easily be converted back to a bedroom. The bathroom has had a modern update and even provides some extra storage! Two good sized bedrooms complete the second level. Down to the basement! Here you will find the tidy laundry and utility room, a crawl space for storage and the largest room in the basement, currently being used as the primary bedroom suite complete with a luxury 3 piece bathroom and cozy natural gas fireplace. This room could also function as a family room. Don't forget the large, fully fenced in backyard and garden shed. The mature trees provide shade in the summer. This is a great family neighbourhood and this house won't last long! Book a showing today. (id:48850)
5260 Line 36
Perth East, Ontario
You’ve dreamed about this place. A secret garden. Rooms to entertain, to create, to raise a family, to hide away. A place in the country that stands above in its rustic sophistication. Welcome to the beautiful grounds of 5260 Line 36, just minutes from the cultural heartbeat of Stratford ON. Privacy, tranquillity and birdsong for every season await you in this century farmhouse on one acre of pristine property surrounded by 99 acres of organic farmland. Enter the generous, country kitchen—the warm, heart of the home. Beyond, the wainscoted, two-windowed dining room adjacent to the kitchen has two walkouts, one to the rear veranda and one to the rear deck, both defined by their double 24-pane French doors. A third door leads to the sizable story-and-a-half gathering room with matching oversized doors to the courtyards. Originally built for storing wood for winter heating and cooking, the room is now a marvellous surprise. The first of 3 staircases leads to the nook-filled library on the second floor. Through the kitchen is the inviting great room with a soaring ceiling, a marble-framed fireplace and four large windows on three sides. French doors lead to the deck, patio and grounds. The second staircase finds the first of two entrances to the large primary suite which mirrors the great room below. A massive cherry cabinet lines the hall by the 4-piece bathroom done in a European style. A second door connects the bathroom with the library landing, where you gain entry to a well-lit office with two built-in desks and extensive shelving. Slightly beyond is another generous bedroom-turned-office. A third staircase brings you to yet another large bedroom with an expansive window facing south and another to the north with a view of the landscaped yard. Built-in closets frame the hallway towards a 3-piece bathroom and another large bedroom with inviting window seating. This is the Place in the Country you’ve dreamed of. It’s time to make it yours. (id:48850)
8870 County 93 Road
Midland, Ontario
Introducing an unparalleled investment opportunity within the town of Midland, Ontario, strategically positioned with direct access from Hwy 93. This expansive 115+ acre parcel boasts prime visibility and seamless connectivity to major transportation arteries, making it an irresistible prospect for astute developers seeking a foothold in a strategic growth area. Presently zoned rural with an exception permitting machine shop operations across the entire property. By-Laws allow for up to 35% lot coverage, unlocking vast expansion prospects such as a sprawling fabrication hub. At the core of the property lies a fully operational machine shop, celebrated for its precision CNC machining, milling, welding, and fabrication capabilities. Boasting a 3600 sq. ft. workshop, complete with a 16 ft door facilitating ground level access for large-scale equipment and machinery. Essential amenities including bathrooms, two expansive offices, and a dedicated lunchroom ensure optimal operational efficiency. Additionally, a modernized 3-bedroom residence spanning 2,500 sq. ft. affords the unique opportunity for onsite living and working. The property's potential is further accentuated by a 66-foot unopened laneway at the rear, poised to enable future access from Marshall Road, paving the way for additional development prospects. With a strategic zoning adjustment, the site could seamlessly transition into a lucrative residential subdivision, further enhancing its investment appeal. Conveniently situated mere minutes from key amenities, including Georgian Bay and Huronia Regional Airport, and offering swift access to Hwy 400, Barrie, the GTA, Toronto International Airport, and the US Border. The seller is open to facilitating the transaction through a Seller Take Back Mortgage, subject to mutually agreeable terms and buyer credit worthiness approval. Don't miss your chance to capitalize on this prime investment prospect in one of Ontario's most promising growth corridors. (id:48850)












