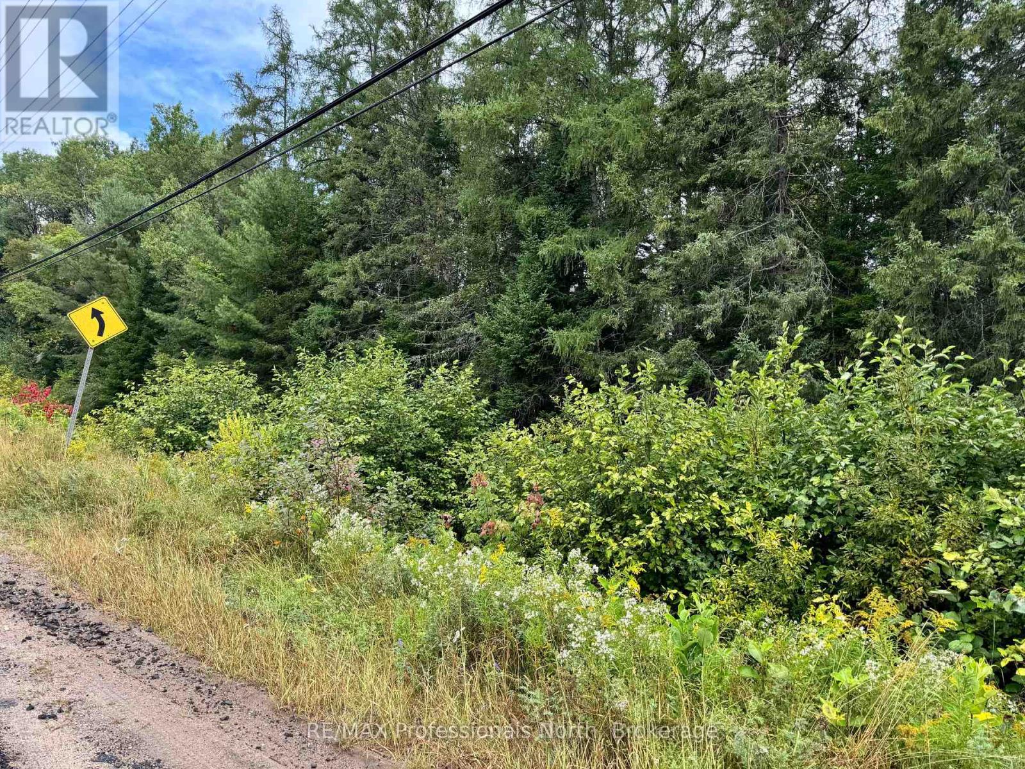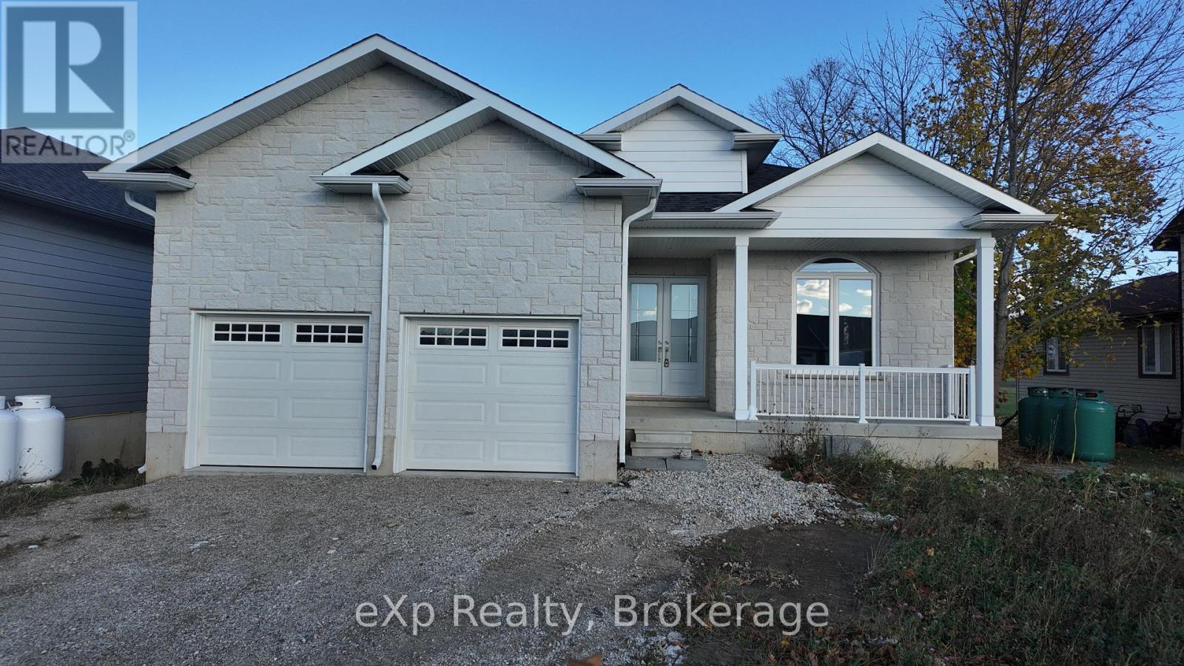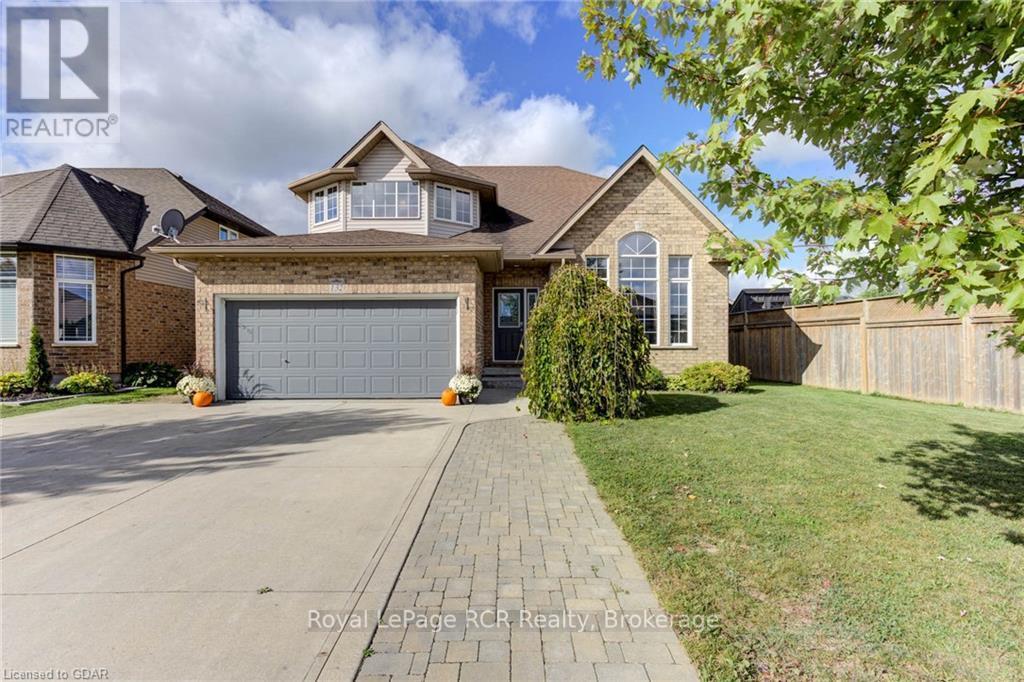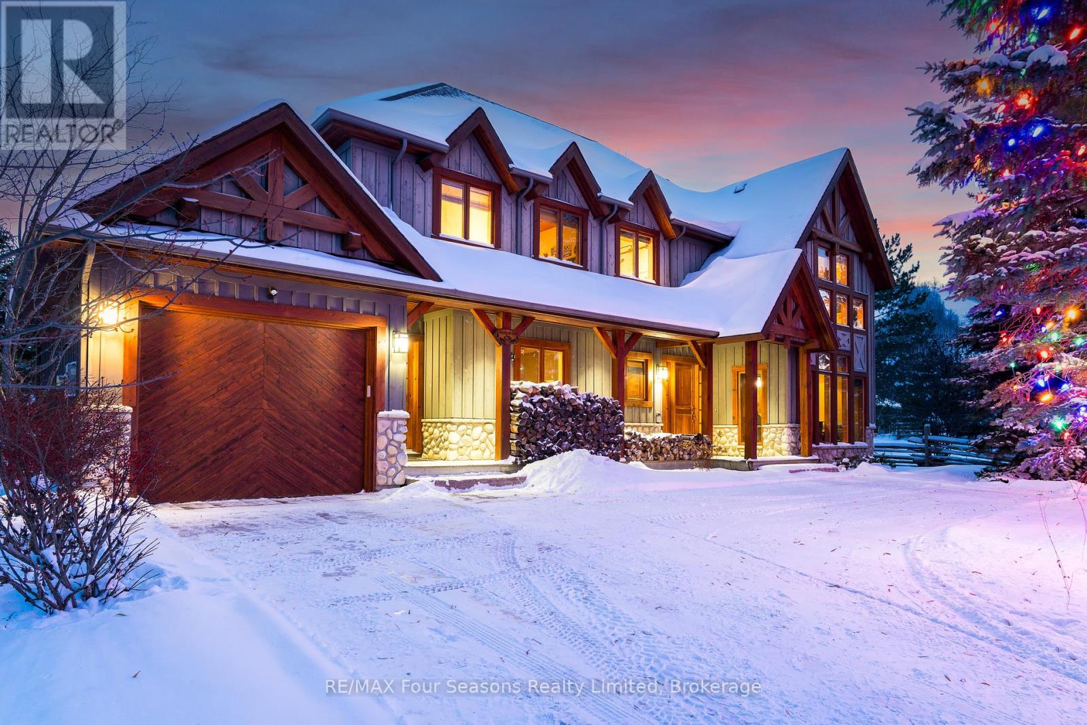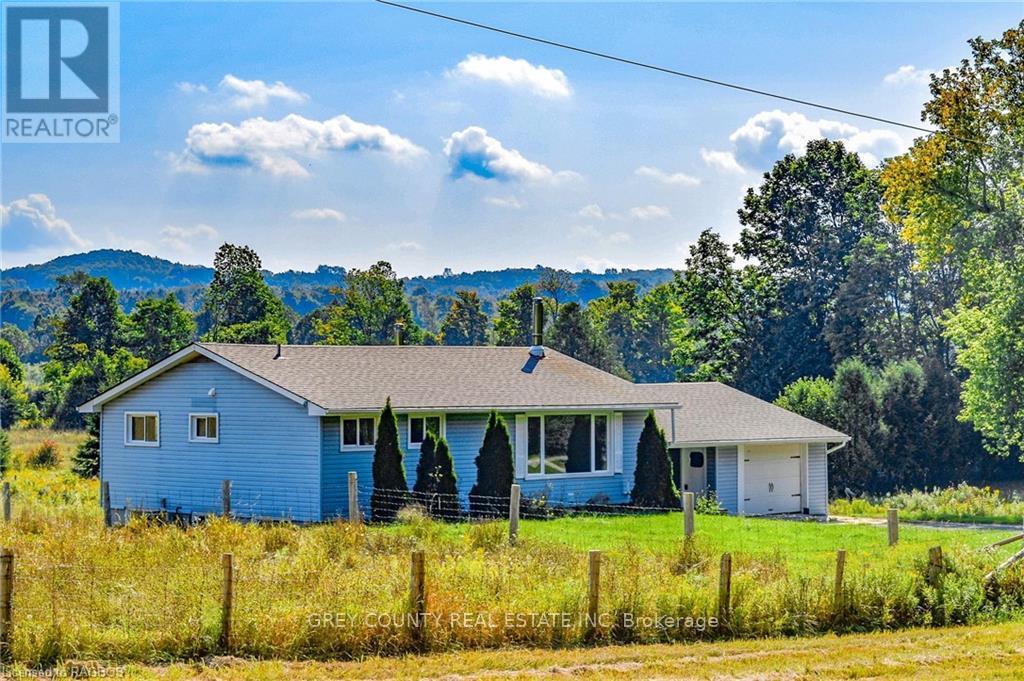0 Highway 592
Perry, Ontario
Residential building lot located near the town of Emsdale. 8 acres of untouched land, ready for your build. There will be building restrictions as to where the building spot can be, although it is zoned Rural Residential. There is a cold-water stream on the property. Well-Treed and close to many area lakes. (id:48850)
221 Forler Street
West Grey, Ontario
This beautiful, open-concept bungalow is the perfect blend of modern design and luxurious living. This gorgeous home offers ample living space with four bedrooms (Two on the main floor, and two in the basement) and three bathrooms. The main floor features a stunning kitchen countertop on a large island. High ceilings on both levels make this home ideal for entertaining. The attached two-car garage and a generous driveway provide plenty of parking. Located just a short drive from Hanover, in the charming village of Neustadt. Enjoy easy access to the Sulphur Springs Conservation Area, waterfalls, Neustadt Spring Brewery, and much more. (id:48850)
132 Schmidt Drive
Wellington North, Ontario
Welcome to your dream home in the desirable community of Arthur! This stunning two-story residence offers 2000 sq.ft. of meticulously maintained and move-in ready living space, designed to provide comfort and functionality. The heart of this home features a spacious, functional layout ideal for family living and entertaining. The main level boasts a bright and inviting living area that seamlessly flows into a well-appointed kitchen. Upstairs, you will find three generously-sized bedrooms, including a luxurious primary suite that comes complete with a private ensuite bathroom. The secondary bedroom enjoys the convenience of a cheater bathroom, ensuring privacy and ease for guests or family members. The finished basement adds an additional layer of living space with three more bedrooms and a brand-new three-piece bathroom, perfect for a growing family or hosting guests. Step outside to your great-sized yard, where a large composite deck awaits. This outdoor oasis is ideal for summer BBQs, family gatherings, or simply relaxing in your own private sanctuary. Located on a highly desirable street, this home offers both tranquility and convenience, with close proximity to local amenities, schools, and parks. **** EXTRAS **** Water lines in Fridge have been removed (id:48850)
140 Alexandra Way
Blue Mountains, Ontario
Welcome to this breathtaking 6-bedroom furnished chalet, perfectly nestled steps away from the prestigious Craigleith Ski Club. With views of the ski hills, this custom-built retreat combines luxury, comfort, and the ultimate convenience for avid skiers and outdoor enthusiasts. At the heart of the home is the bright and inviting Great Room, featuring a magnificent floor-to-ceiling wood-burning fireplace and expansive windows that flood the space with natural light. The adjacent custom kitchen is a chef's dream, with high-end appliances, sleek finishes, and a thoughtful layout perfect for cooking and entertaining.The open-concept dining area flows seamlessly to the outdoors, where a custom landscaped space awaits. Enjoy year-round entertaining in the covered outdoor kitchen with automated louvers, relax in the hot tub, or gather with friends and family around the fire pit, all while soaking in the serene mountain views.When its time to unwind, retreat to the media room equipped with built in speakers and a retractable screen, perfect for movie nights or game-day gatherings.This exceptional property blends luxurious living with the charm of chalet-style warmth, offering a lifestyle thats truly second to none. Whether as a year-round residence or an exquisite getaway, this home is your gateway to the best of Craigleith and beyond. Schedule your private viewing today and experience the perfect balance of sophistication and adventure. (id:48850)
213 Devinwood Ave
Brockton, Ontario
Welcome to 213 Devinwood, in the town of Walkerton. This custom built home sits in a desirable subdivision and backs onto green space. Upon entry you will be captivated with the quality of the features, the cathedral ceilings and large windows overlooking the countryside along with the timber framed covered porch. The main level great-room features a large living quarters, open concept kitchen and dining room, stainless steel appliance package, quartz countertops and more. The main level also offers laundry, a powder room, full bathroom, large primary suite with oversized closet and 5 piece ensuite bathroom. Two additional bedrooms and a full bathroom round out the main level. The lower level is completely finished with infloor heat, two additional bedrooms, oversized rec room and another large room currently being used as a gym. The oversized garage also has heated floors and staircase that leads to the lower level. This home showcases quality, design and great location. (id:48850)
678 Katherine Street N
Woolwich, Ontario
Paradise for rent backing onto the grand river! Bring all your toys!! Located just 5 minutes to both Elora and Elmira and just 10 minutes from Guelph and Waterloo this property is a nature lovers dream! Approx. 1600 sqft of space. On the main floor you will find a well appointed kitchen which features plenty of prep and storage space, a tidy mud room off the front of the home, a primary bedroom with lots of closet space, a large living room with gas fireplace, a secondary mud room with laundry, and a full 3pc bathroom. Head upstairs where you will find two additional bedrooms as well as an office or playroom space and plenty of storage too! Perfect for professionals working from home looking for some serene peace and quiet, or families searching for a scenic retreat from the city, this property is exactly what you’re searching for! Parking for 8+ cars and can easily accommodate winter or summer “toys” such as trailers, 4-Wheelers, snowmobiles, campers or dirt bikes! Utilities in addition to monthly rent. Ideally located backing on the Grand River, really must be seen to be appreciated, the property and nature surroundings are beautiful. Rental application, proof of income, recent credit report and references are required. Apply today! (id:48850)
610 13 Street
Hanover, Ontario
This charming bungalow in Hanover is the perfect blend of comfort and functionality. It features two fully self-contained levels, each with its own private entrance, modern kitchens, and updated bathrooms. Additional highlights include durable 50-year shingles, two refrigerators, stoves, and dishwashers, a luxurious deep soaker tub on the lower level, a workshop space perfect for hobbies or projects, and energy-efficient LED lighting downstairs. Whether you're looking for multi-generational living, rental income, or a welcoming home, this property is a must-see. Dont miss your chance to own this gem in Hanover! (id:48850)
490 Saddler Street E
West Grey, Ontario
This bungalow offers a spacious 3,200 sq. ft. of living space, perfectly suited for family living. With 3 main-floor bedrooms and a fully renovated rec room downstairs, there's room for everyone to enjoy. Some recent updates to this home include upgraded electrical, appliances, wood-burning fireplace, a new gas stove, new windows, a brand-new water softener just to name a few! The sunroom provides a cozy retreat year-round, and the oversized two-car garage is complemented by a circular interlock driveway with ample parking. Thanks to the oversized garage and circular driveway, there's room for guests and growing families alike. Step outside into the large fully fenced backyard, perfect for entertaining or letting the kids and pets play safely. The property also features two sheds for extra storage and a lovely patio. (Shed 10ftx20ft and another Shed 10ftx10ft). This home is ideally situated in a desirable neighborhood near schools, parks, and amenities, making it an excellent choice for both comfort and convenience. The basements layout and zoning potential make this property an excellent candidate for an in-law suite or apartment, offering flexibility for multi-generational living or a valuable rental opportunity. With so much to offer, this home is not just a place to live it's a lifestyle upgrade waiting for its next owners. (id:48850)
617159 Grey Road 29
Meaford, Ontario
Nestled amid scenic pastoral views, this enchanting one-acre property is a perfect retreat for active buyers. Discover the charm of this updated 2+2-bedroom bungalow, complete with a spring-fed pond and a gentle creek winding through the grounds. Nature lovers will find endless appeal, with the renowned Bruce Trail just a short walk away and picturesque Walters Falls only a five-minute drive. For winter sports enthusiasts, Beaver Valley’s slopes are just a 25-minute drive away. Upon entering the bungalow, a spacious foyer extends a warm welcome, providing access to both levels, the garage, and a charming back deck. The main floor features a generous eat-in kitchen adorned with porcelain tiles, mission-style cabinetry, and elegant stone countertops. Sunlight fills the living room through large windows, creating a warm, inviting space. Two well-appointed bedrooms and a renovated bathroom complete this level. The lower level offers even more to love, with a cozy family room featuring a woodstove, two additional bedrooms, a laundry room, and a second full bathroom for added comfort and convenience. Modern upgrades—including a forced-air propane furnace, A/C, water heater, HRV, UV light, and water softener—ensure efficient, comfortable living. Yet, it’s the outdoor sanctuary that truly sets this property apart. Surrounded by unspoiled natural beauty, this haven is ideal for nature-loving families. The pond invites summer swims, while a charming bridge over the creek adds a whimsical touch. Anglers will delight in the brook trout in the creek and speckled trout in the pond, enhancing the appeal of this idyllic retreat. Don’t miss this rare chance to own your slice of paradise, where serenity, natural beauty, and family-friendly charm await. (id:48850)
33 Madwayosh Street
Saugeen Shores, Ontario
Have you been considering building your dream home. Yet are overwhelmed by the choice & costs to build custom. Then this could be the perfect home for you! Custom build, thoughtfully designed with an abundance of upgrade to enjoy. Plus you can hear the waves of Lake Huron on your front porch! These are some of my favourite custom features; soaring 15’ cathedral ceiling, durable engineered hardwood flooring, a layout perfect for hosting guests that also offers plenty of storage space. The kitchen features a spacious island, a professional-grade gas stove, a hidden coffee bar, secret pantry, custom lighting and more. You'll adore the sophisticated yet comfortable touches in the primary bedroom like the coffered shiplap ceiling, a spa-like ensuite with heated floors, and a large walk-in closet with built-in cupboards. The home provides 4 bedrooms 2.5 bathrooms and 2,684 square feet of beautifully finished living space. Convenience of a main floor laundry room with sink. Separate entrance to lower level from garage. Heated floors in lower level. Moreover, the location of this home is another standout feature. Positioned on a dead-end street. This property offers a treed and fully fenced yard. A short stroll leads you to Southamptons lighthouse pier to enjoy spectacular sunsets. (id:48850)
186 Natchez Road
Kitchener, Ontario
Experience the perfect blend of comfort and modern living in this beautifully updated 3-bedroom basement unit, featuring a stylish 4-piece bathroom and convenient in-unit laundry facilities. This move-in ready space is an ideal opportunity for renters seeking a contemporary lifestyle. The open-concept layout is completely carpet-free, showcasing a generous living room that invites relaxation and warmth. The upgraded kitchen is a chef's dream, equipped with stainless steel appliances, ample storage, and plenty of counter space for all your culinary creations. Nestled in a family-oriented neighbourhood, this unit offers laminate flooring throughout, along with plenty of storage options to meet your needs. Additional highlights include parking for one car and a charming concrete patio, perfect for enjoying outdoor moments. Centrally located, this rental provides easy access to all the amenities you could need, including nearby schools, parks, trails, and shopping, as well as major roads for commuters. Available for immediate occupancy—call today to schedule your viewing! (id:48850)
97 Griffith Street
Brockton, Ontario
Welcome to 97 Griffiths Street in the Town of Walkerton. This home sits on a generous lot and located in a great neighbourhood. It is walking distance to the municipal park, splash pad, tennis courts and more. Traditional layout on the main level offers enough space to visit and socialize. Main level laundry, bathroom and bedroom with a walkout to the above ground pool or backyard. Upstairs you will find a 2 piece bathroom and 2 additional bedrooms. Put your touch on this property and call it home. (id:48850)

