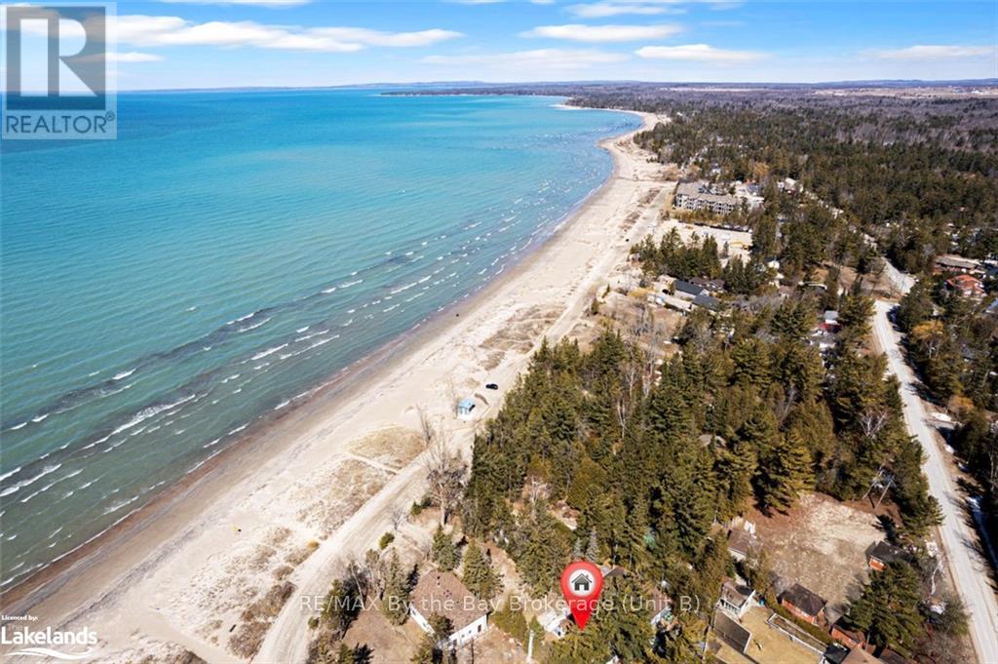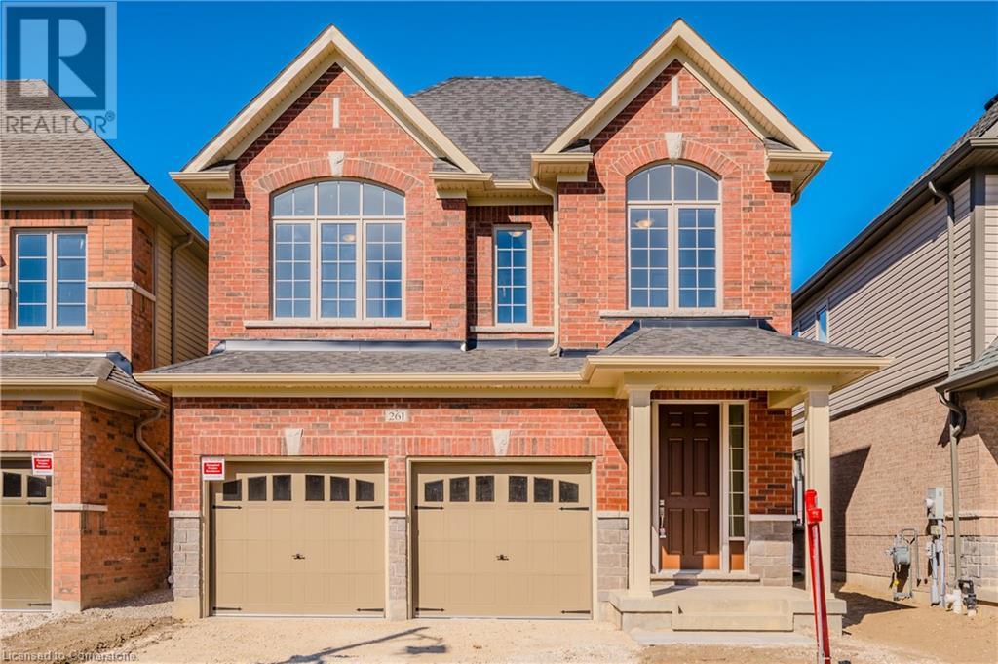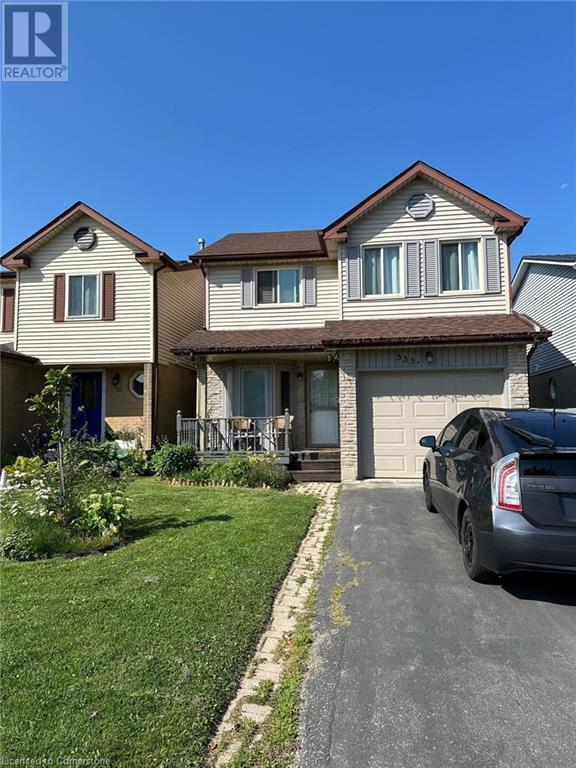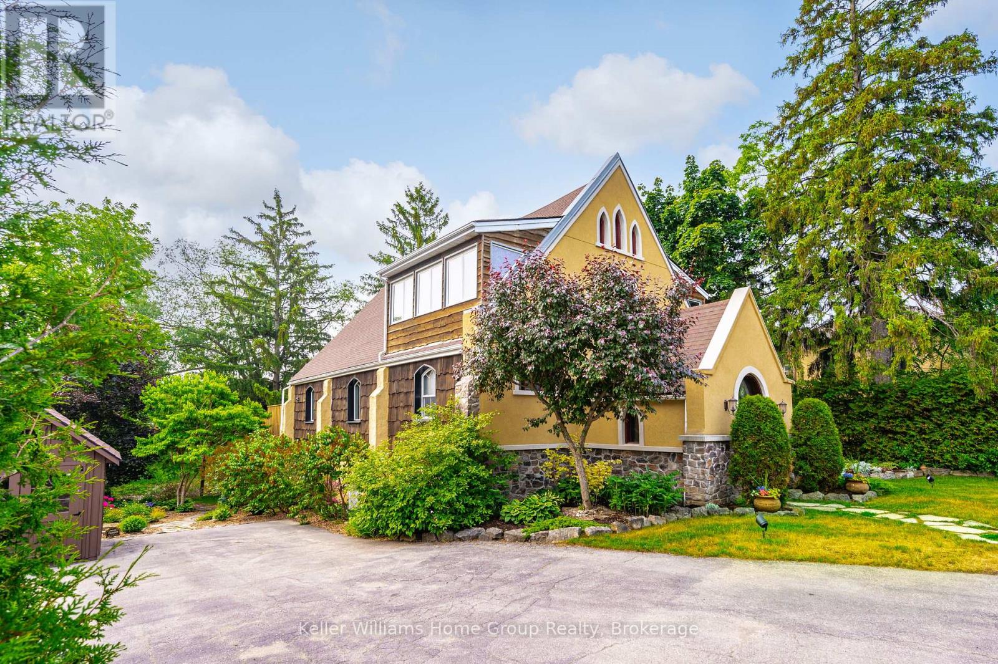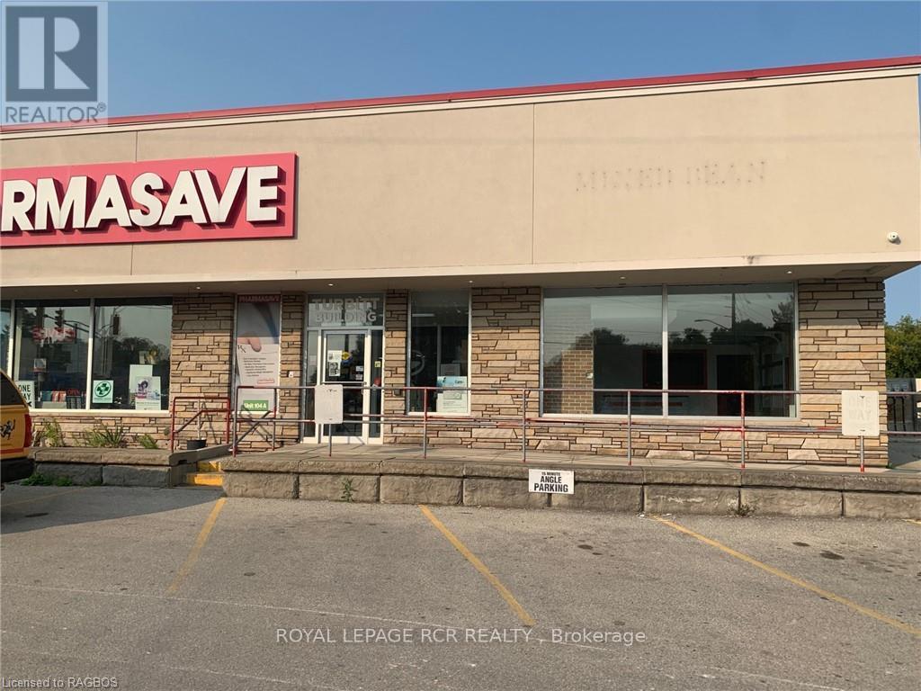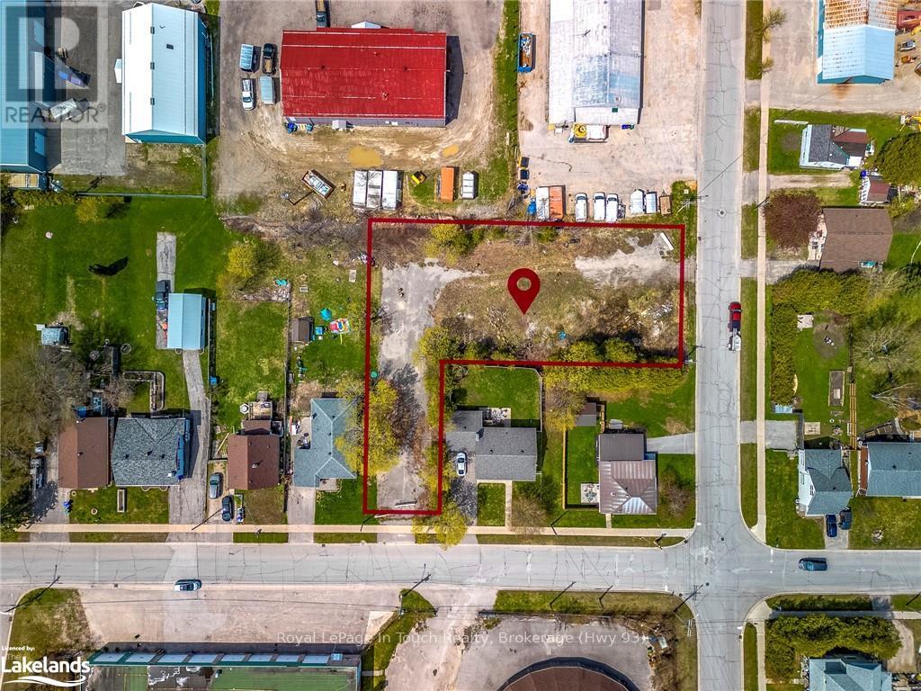278 Coastline Drive
Wasaga Beach, Ontario
Escape the ordinary and embrace the tranquility of waterfront living on Georgian Bay. This lovingly renovated 3-bedroom cottage is your gateway to a relaxed lifestyle, where you can enjoy stunning sunsets, leisurely strolls along Allenwood Beach, and the soothing sounds of waves. Nestled on a private 56 x 276 ft lot overlooking New Wasaga Beach at the east end of town, away from the crowded tourist beaches, this property offers a rare combination of privacy and convenience. Imagine cozy evenings by the fireplace, summer barbecues on the patio, and endless days spent exploring the natural beauty of the bay. This property is a rare find, combining a prime location with incredible potential. Whether you're seeking a family getaway, a lucrative investment, or a blank canvas to build your dream home, this is an opportunity you won't want to miss. (id:48850)
261 Broadacre Drive
Kitchener, Ontario
Step into a realm of elegance and modern convenience in this bristol model home. this stunning residence features 4 SPACIOUS BEDROOMS AND 4.5 LUXURIOUS BATHROOMS, designed for comfort and style. The entryway invites you into the foyer with a closet—setting the stage for a welcoming ambiance. EXQUISITE ENGINEERED HARDWOOD FLOORING flows throughout. The GREAT ROOM IS A COZY HAVEN, anchored by a STYLISH GAS FIREPLACE with a BEAUTIFUL WOOD MANTLE, perfect for intimate evenings. The DINING ROOM EXUDES AN INVITING ATMOSPHERE for family gatherings. BOTH ROOMS FEATURE A COFFERED CEILING, adding architectural elegance. Prepare to be inspired in the GOURMET KITCHEN, where WHITE SHAKER CABINETRY provides AMPLE STORAGE and TIMELESS BEAUTY. Culinary enthusiasts will appreciate the UPGRADED LG STAINLESS STEEL APPLIANCES, including a BUILT-IN OVEN and ELECTRIC COOKTOP. The FRENCH DOOR REFRIGERATOR with INSTAVIEW allows quick access, while the DISHWASHER is conveniently located within the island. Enjoy casual dining at the BREAKFAST BAR. The DINETTE AREA features a LARGE SLIDING DOOR, allowing NATURAL LIGHT to flood the space. Completing the main floor are a LAUNDRY ROOM and a 2-PIECE POWDER ROOM. Ascend to the PRIMARY BEDROOM, boasting a DRAMATIC COFFERED CEILING and an EXPANSIVE WALK-IN CLOSET. Indulge in RELAXATION in the OPULENT FIVE-PIECE ENSUITE with GRANITE COUNTERS and a GLASS-ENCLOSED SHOWER. With THREE ADDITIONAL BEDROOMS and thoughtfully designed BATHROOMS featuring a JACK 'N' JILL layout, there’s AMPLE SPACE for the FAMILY. The FINISHED BASEMENT boasts 9-FOOT CEILINGS AND A BATHROOM. This VERSATILE SPACE is ideal for GATHERINGS or an IN-LAW SUITE. Minutes from St. Josephine Bakhita Catholic School and RBJ Schlegel Park, this home offers a perfect blend of convenience and luxury. Experience the elegance of the Bristol Model by Heathwood Homes— your sanctuary awaits! Embrace a lifestyle of comfort and sophistication! (id:48850)
220 Cranbrook Street
Kitchener, Ontario
Beautiful house located near Highway 401, Conestoga College, and local trails in a quiet area available for rent. It features an open-concept kitchen, living, and dining area on the main floor, prefect for entertaining or family gatherings. The second floor includes an additional family room. Utilities are extra. Vacant property easy to show. (id:48850)
533b Rosemeadow Crescent Unit# Upper
Waterloo, Ontario
This inviting family home is situated in a highly sought-after, family-oriented neighborhood. Thoughtfully updated, it features a modern kitchen, a new roof, and a refreshed AC system, all completed in 2018, along with beautifully upgraded bathrooms. The layout is both practical and welcoming, highlighted by a newly designed galley kitchen. The breakfast nook, set by a large bay window overlooking the front yard, fills the space with natural light. You'll love the exquisite granite countertops with a waterfall edge, the tall upper cabinets offering extra storage, and the sleek stainless steel appliances. Cooking in this kitchen will be a joy, and it's sure to impress your guests. The kitchen seamlessly connects to the spacious dining room, which can easily accommodate eight or more people. The family room spans the entire back of the house, featuring a vaulted ceiling that opens to the second floor, a cozy gas fireplace, and sliding doors leading to the backyard. A stylishly updated powder room is conveniently located on the main floor. The open staircase, illuminated by a skylight above, leads to three bedrooms and a renovated three-piece bathroom, complete with a large tiled shower, glass door, and another skylight brightening the vanity. (id:48850)
230 St Andrew Street E
Centre Wellington, Ontario
Welcome to your private Riverfront Retreat! This exceptional former church has been transformed into aluxurious downtown residence, boasting over 3,600 finished square feet and more than 80 feet of stunningriver frontage. With 3 spacious bedrooms and 3 baths, this home offers endless possibilities, from in-lawaccommodations to a home business or retreat centre. Experience the charm of stained glass windows,elegant wood floors, and soaring cathedral ceilings throughout. Cozy up by one of the two gas fireplaces orunwind in the open-concept master suite, complete with its own balcony. The chef's kitchen is perfect forentertaining, complemented by a formal dining area. The walk-out basement leads to a family room and twoadditional bedrooms, providing ample space for relaxation and gatherings. Step outside to your newly rebuilttwo-tier, 713 sq ft riverside deck, ideal for enjoying the serene surroundings. Embrace the rich history of thisunique property while envisioning your future in this remarkable home. (id:48850)
72 South Shore Road
Northern Bruce Peninsula, Ontario
TENNIS ANYONE? Yes that's right! Your very own personal tennis court, pickle ball court or basket ball court all right in your backyard, just steps to lake access across the road. This well built 2400 sq ft 4 bedroom 3 bathrooms 4 season brick home is located in the very desirable community of Barrow Bay offering wonderful hiking, fishing, boating, swimming and just seeing the sites of the beautiful Bruce Peninsula. Located just minutes north to Lions head offering hospital, shopping, dining and full service marina, a little further North to Tobermory and the Grotto or head south to Wiarton and Sauble Beach. Enjoy a game of tennis in the morning then a game of Pool in the Billiard room or darts whichever you prefer. Relax in the evening on the rear patio and enjoy dinner while cooking on the BBQ then an evening fire on the front patio in the fire gage. The kids will love the trampoline and just the extra space for chilling in the house. This area has so much to offer or just enjoy the solitude of the Bruce. You can hear the Loons on the lake calling so you better call also. (id:48850)
104c - 104 Grey Rd 17b W
Georgian Bluffs, Ontario
HIGH TRAFFIC VOLUME EXPOSURE. Commercial space in a High Traffic, amazing visual exposure, well maintained commercial building. C1 zoning offers numerous uses 544 sq ft.plus bathroom. Single overhead door at the side of your new office or retail outlet. Tons of parking in a large rear lot and front lot, easy access from 10th St W. and Grey Rd 17B Located on the west side of Owen Sound. Base rent is $1600.00 monthly NET with annual increases thereafter to be negotiated. Tenant pays hydro, tenant insurance, Tenant is responsible for leasehold improvements. Lease requirements: first and last month's rent, lease agreement. (id:48850)
9 Lakeshore Boulevard S
South Bruce Peninsula, Ontario
The best of both worlds awaits you at Sauble Beach !\r\nOne of the original beachfront homes at Sauble Beach is available after 20 years of family enjoyment. A 3 hour scenic drive outside of Toronto, and close to cities like Owen Sound, Southampton, Port Elgin, Kincardine, Barrie and Kitchener-Waterloo. \r\nThe C1A zoning allows for multiple commercial uses or just enjoy the world class sunset at the beach house.\r\nThis open concept classic offers main living room and kitchen, 2 bedrooms, 1 bathroom, 15 x 25 unfinished basement, on a generous 50ft X 100ft lot, with 8 ft high privacy hedges, and 11km of freshwater sandy beach steps across the road.\r\nYou, and friends will enjoy Sauble Beach’s world class sunsets from the water view deck which does need some love, above the carport. This property is steps from the Main Street and the downtown core with amazing food, shopping and a variety of summer and winter events and activities, as the property is fully winterized. It is situated in proximity to key services such as hospitals, dental offices, and various daily amenities.\r\nA stunning beach, fishing, hiking, boating or just a lazy day at the beach. The area has so much to offer ……...paddleboarding, snowmobiling, swimming, boating and beaching it. The winter seasons boast cross country skiing and snowmobiling in a District 9 OFSC trail system. With over 3500kms 20’ wide, meticulously groomed snow packed trails, we know you will have a great time.\r\nImagine waking up to the sound of the waves and the cry of the gulls. Your lakeside escape awaits, just 3 hours north of Toronto on the beautiful Bruce Peninsula. (id:48850)
25 Avele Road
South Bruce Peninsula, Ontario
Welcome to the quaint lakeside village of Red Bay on the shores of Lake Huron. This year-round 2 bedroom 1 bath BUNGALOW with metal roof is located on a quiet street just a few short blocks to THE BEACH, and amazing lake Huron sunsets. The clear waters and sand beach and shallow waters are great for the kids and grandkids it even offers a small boat launch. This spectacular home backs on to a gorgeous bush area offering peaceful country feel and privacy. Pride of ownership is everywhere with this extraordinary home inside and out. The single attached garage works as gym or more storage and can be easy converted back to the garage. As you enter you will feel the relaxing atmosphere of the open concept kitchen, dinning and living room. The kitchen offers lots of storage and cabinetry, a great breakfast bar island looking into the living room you notice a fireplace and a propane corner stove. The current separate dinning room can easily be converted back into a third bedroom. The main floor laundry offers lots of storage and work area. There is a newer detached 2 car garage with lots of storage space or office/she shed/man cave on the second floor also offering a upper level deck for wonderful viewing of the bush. The rear yard offer a wonderful retreat with hot tub, fire pit, bunkie and storage shed. This wonderful lakeside village family home can also be a source of summer rental income home or just your cottage retreat or forever home. (id:48850)
104d - 104 Grey Road 17b W
Georgian Bluffs, Ontario
HIGH TRAFFIC VOLUME EXPOSURE. ON UPPER LEVEL (2nd Floor) OF BUILDING, Commercial space in a High Traffic, amazing visual exposure, well maintained commercial building. C1 zoning offers numerous uses. Offering the upper level of 1800sq ft. offer lots of natural light with bathroom, kitchenette and lift from main floor. Perfect for professional Services, health care, fitness center the options are endless. Tons of parking in a large rear lot and front lot, easy access from 10th St W. and Grey Rd 17B Located on the west side of Owen Sound. Base rent is $2250.00 monthly NET Plus HST with annual increases thereafter to be negotiated. Tenant pays water, heat, hydro, tenant insurance, property taxes, snow removal. Tenant is responsible for leasehold improvements. Lease requirements: first and last month's rent, lease agreement. \r\nBase rent is $2250.00 monthly NET Plus HST with annual increases thereafter to be negotiated. Tenant pays water, heat, hydro, signage, tenant insurance, property taxes, snow removal. Tenant is responsible for leasehold improvements. Lease requirements: first and last month's rent, lease agreement. (id:48850)
405 Queen St
North Huron, Ontario
Charming Residential & Business Opportunity in Blyth Village!\r\nLAND & BUILDINGS only FOR SALE.\r\nDiscover the perfect blend of residential living & business potential with these two adjoining properties in the heart of Blyth Village. Whether you’re an investor or a homeowner seeking a live-work arrangement, this versatile property offers endless possibilities.\r\nProp 1: Spacious 4-Bedroom Residence with Commercial Space\r\n2-storey property features a 4-BR residence ideal for families or those looking to generate rental income.\r\n • Main Floor: Includes a kitchen, living room, dining area, and a 2-pc bath. The rear entrance opens to a deck & a parking area w/space for 4 vehicles.\r\n • Upper Floor: Houses 4 BR's and a 4-pc bath, providing ample living space.\r\n • Additional Features: Forced air gas heating, central vacuum system, and an on-demand water heater.\r\nFor entrepreneurs, the spacious retail/office area with two street entrances offers prime visibility for a storefront or business venture.\r\nProp 2: Flexible 1-Storey Commercial Unit\r\nCurrently set up as a 1-storey commercial space, this unit can easily be converted for residential or mixed use.\r\n • Features a street-facing retail/customer area, 2 offices, back foyer leading to the rear deck and shared parking area.\r\n • Existing infrastructure allows for seamless separation from Property 1, making it adaptable for standalone rental or business use.\r\nWhy Choose This Property?\r\n • Dual-Income Potential: Rent out both units, or live in the residence while running your business.\r\n • Convenience & Location: Situated in a bustling area of Blyth Village, ideal for attracting customers and tenants.\r\n • Minimal Renovations Required: Ready-to-use residential and commercial spaces with the flexibility to customize.\r\n\r\nThis high-visibility property is a rare find, combining the comforts of home with the potential for income generation in a vibrant and growing community. Don’t miss your chance t (id:48850)
720 Ontario Street
Midland, Ontario
Located in the charming Town of Midland you'll find this vacant parcel of land, zoned R3, and conveniently located close to a beautiful waterfront trail system, parks, shopping, marinas & Midland’s beautiful downtown core. Buyers to complete own due diligence in regards to environment studies, development potential, development fees, and will be required to submit a proposal with offer in regards to their intended use of the property. (id:48850)

