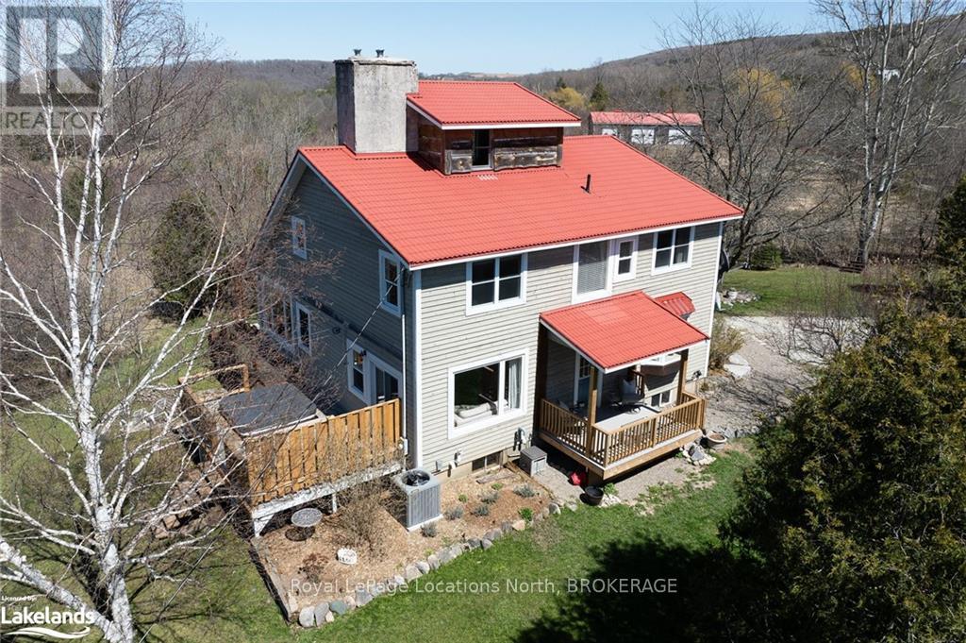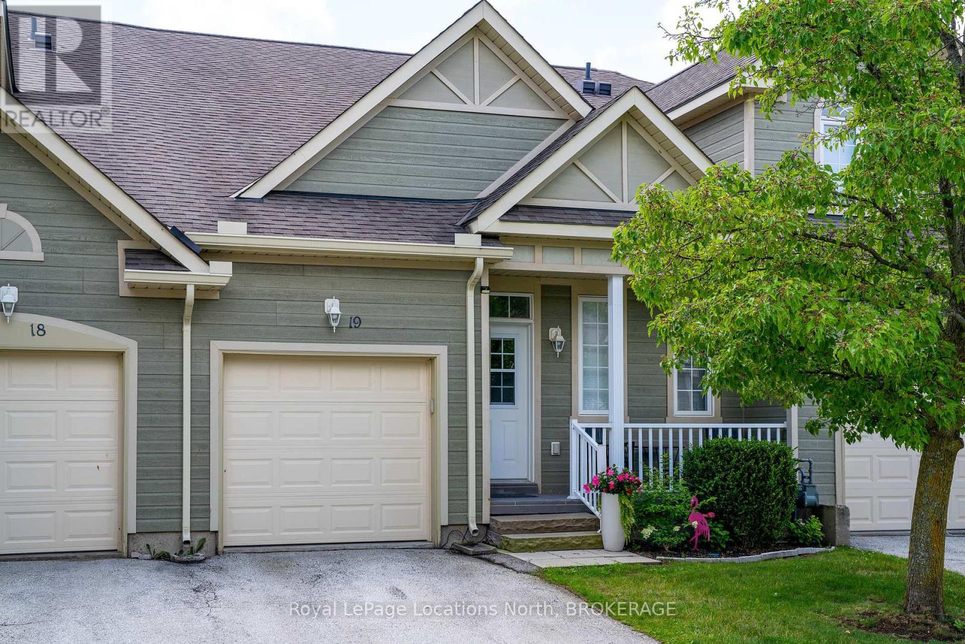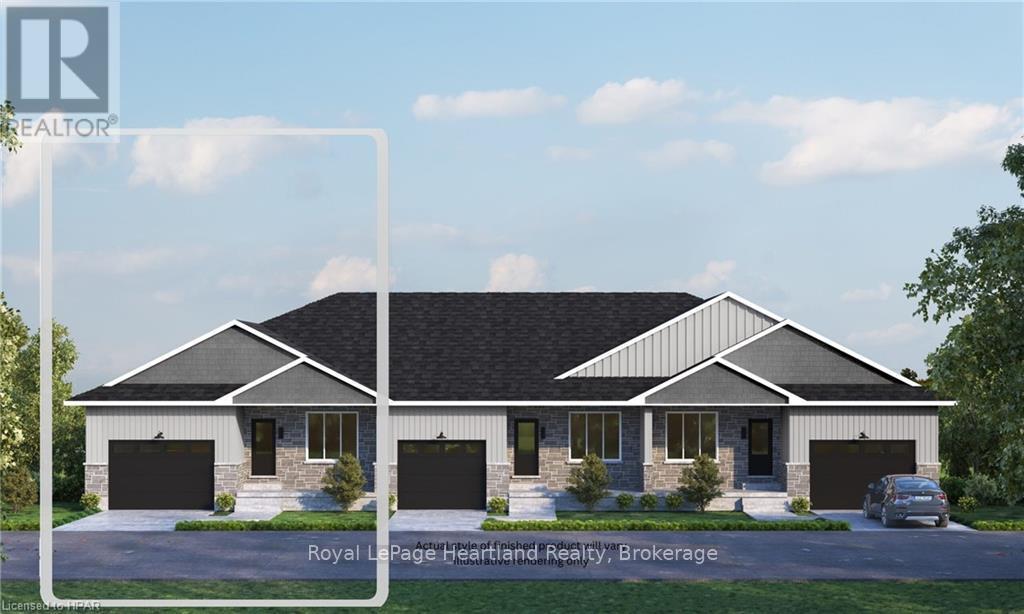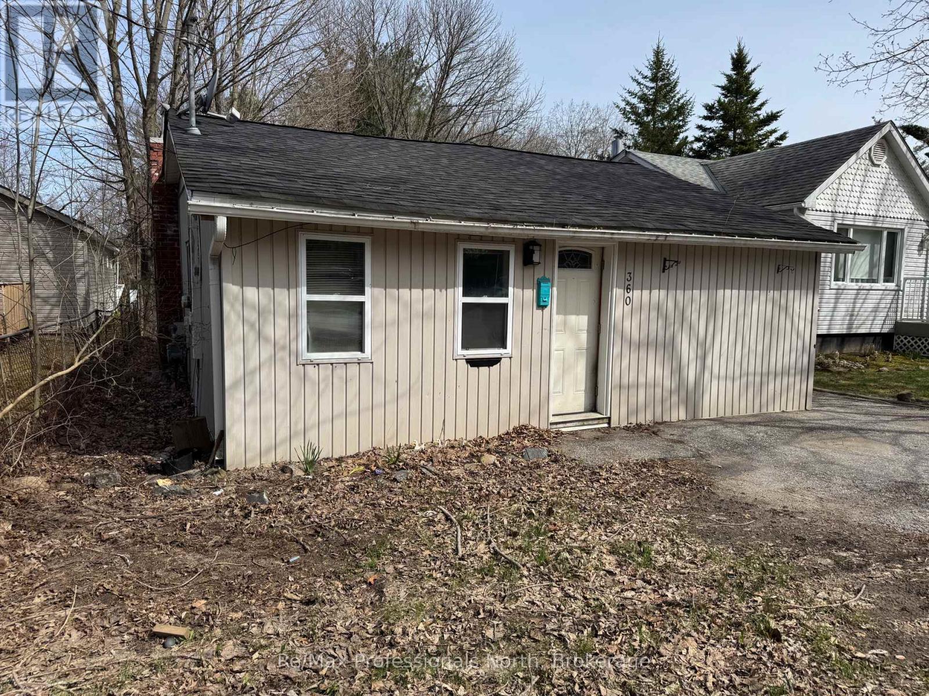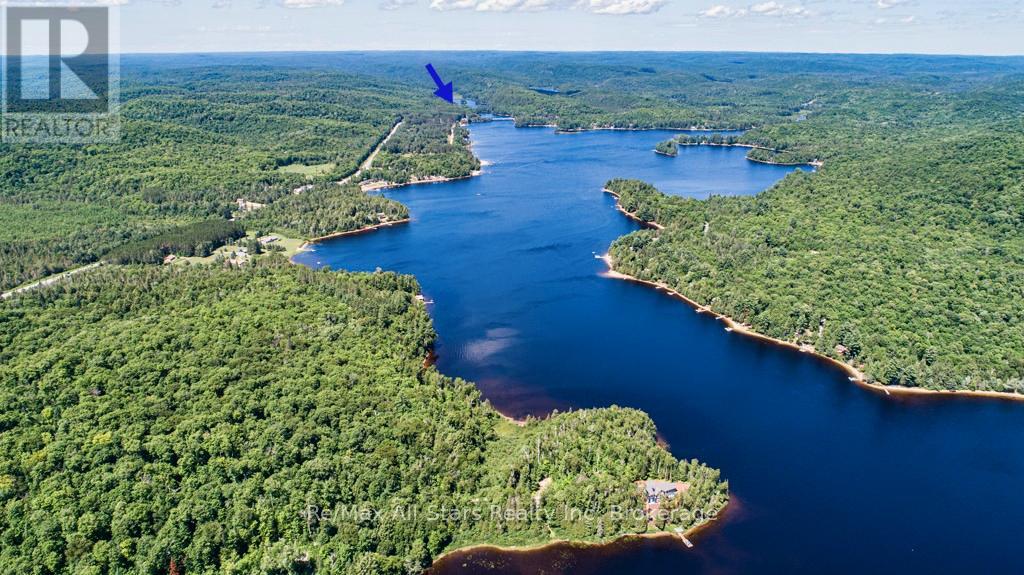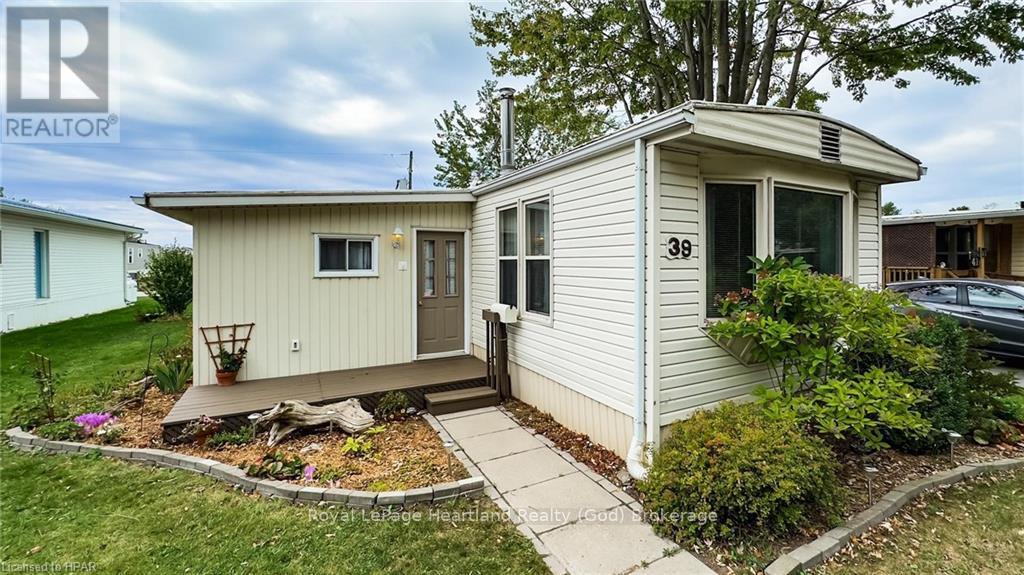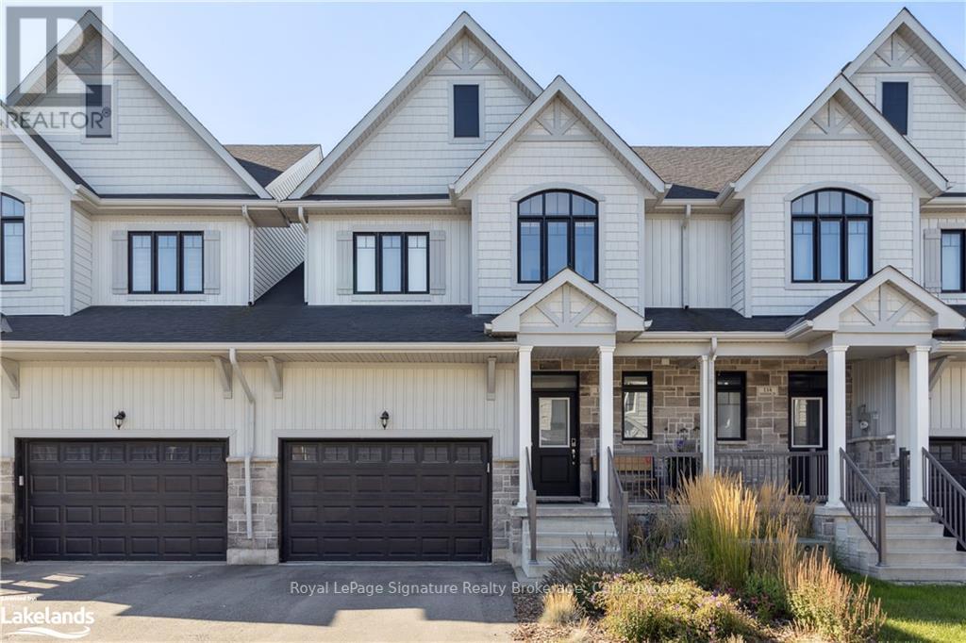635017 Pretty River Road
Blue Mountains, Ontario
Privacy and charm are only a couple of the attributes this fantastic home has to offer on one acre in the aptly named, Pretty River Valley. You've likely seen this property as you've travelled the iconic Pretty River Road taking in the beauty of the area, and wondered what it would be like to live in such a stunning location. Surrounded by the PR Provincial Park, you have endless opportunities to hike, mountain bike, snowshoe and cross-country ski. Short drive to Highlands Nordic, Duntroon Highlands Golf, Devil's Glen and Osler Bluff ski clubs. Enjoy the valley views as you sip your morning coffee or soak in the hot tub. Listen to the spring peepers celebrating the season in your own private pond. This home exemplifies warmth and comfort throughout and with 5 bedrooms, 2 living areas on the main floor and a recreation room, you have plenty of space to share it with friends and family. The living room features an air-tight wood stove and vaulted ceilings, with huge doors and windows taking in the views. Structurally sound with plenty of updates, including a brand new ultraviolet system and iron filter, you're assured of the integrity of this home. \r\nThe views and light from the loft bedroom, perfect for a study or artist studio, must be seen to be appreciated. There is a very comforting vibe to this home with so many incredible elements....it really needs to be experienced in person to understand. (id:48850)
19 - 110 Napier Street
Blue Mountains, Ontario
Discover this charming bungalow townhome tucked away in The Woods at Applejack, Thornbury. Perfect for down-sizers or as a home base for your weekend and holiday adventures, this 3-bedroom, 3-bathroom gem offers all the space you need. Recently refreshed with updated flooring and soft, neutral tones, the open-concept living and dining area features a cozy gas fireplace, creating a modern yet inviting atmosphere. Step outside to a private, durable composite deck, ideal for outdoor entertaining or simply unwinding in nature. The main floor boasts a spacious primary bedroom with a walk-in closet and a luxurious ensuite. The finished lower level adds a third bedroom, a full bath, and a versatile rec-room, while still leaving ample room for storage. A single attached garage and convenient main floor laundry complete the package. Enjoy resort-style amenities, including two pools, tennis and pickleball courts, and a recreation center. All this, just a short stroll from the vibrant restaurants, shops, waterfront park, and harbour in Thornbury. To this add the Georgian Trail, farmers markets, golf courses, skiing, the Bruce Trail and more nearby, this home is your gateway to everything the area has to offer! **** EXTRAS **** Condo corporation has negotiated a mandatory bulk cable and HS internet package for unit owners at $62.15 monthly in addition to condominium maintenance fees. (id:48850)
469018 Grey 31 Road
Grey Highlands, Ontario
This is an exceptional property offering a beautifully renovated home, a modern workshop and a stunning barn on 3.5 acres of land located on a paved country road, outside of the beautiful village of Feversham, 20 minutes to either Collingwood or Thornbury. Your privacy is assured, as are your pastoral, country views. The 3 bedroom, 2 bathroom home has undergone extensive updates in the last 10 years including new siding and insulation, steel roof, large decks, windows...the list, included in the documents tab, is extensive! Consider the kind of work you can accomplish in the detached workshop wired for large tools. The barn has also been almost entirely opened up and rebuilt with new windows, siding, wiring and lighting, a freshly parged foundation and poured concrete floors...imagine the parties you could host here! If you're looking for a place to get away from it all and establish your own little piece of heaven in the country, this is it. (id:48850)
38 Broadview Street
Collingwood, Ontario
Join others on Broadview Street, Collingwood and build your dream home on this beautiful, wooded lot, measuring 60' x 200'. Conveniently located to enjoy all the amenities of Collingwood & Wasaga Beach have to offer, only a short drive to the ski clubs, both public & private. Natural gas, hydro and municipal water are available to be connected with but the property must be serviced by a private septic system, a permit from the municipality is required. (id:48850)
145 Meadowlark Lane
Goderich, Ontario
This modern townhouse model is currently under construction, offering you the perfect opportunity to own a brand-new home in one of Goderich's most desirable communities. Thoughtfully designed open-concept layout, this townhouse will feature a spacious living and dining area plus a contemporary kitchen with high-end finishes. Located just minutes from Lake Huron's stunning shoreline, Goderich town square, and a variety of local shops, cafes, and parks, this home offers an ideal balance of convenience and relaxation. You'll love the quiet neighbourhood, perfect for families, professionals, or anyone seeking a peaceful retreat. (id:48850)
360 Muskoka Beach Road
Gravenhurst, Ontario
Quaint bungalow in town, close to schools and all amenities Gravenhurst has to offer! With 955sqft, 3 bedrooms and 1 x 4 pc bathroom, this home is great for retirees, or as a starter home. There are 2 sheds on the property for storage in lieu of a garage, a back deck and lots of forest/greenspace to enjoy with your deep lot. This home is being sold ""as is, where is"" with no representations or warranties being provided by the Seller or listing brokerage. (id:48850)
90 Neeve Street
Guelph, Ontario
Whether you are looking for your first home or the perfect investment opportunity, this lovely semi-detached house in one of Guelph's trendiest neighbourhoods is a must see! Inside, you will find a large and inviting main floor living space with an abundance of natural light. The main floor offers lots of flexibility with the space to create a 4TH BEDROOM (as some of the townhouses in this row have done). Three bright bedrooms can be found upstairs, along with the well appointed 4 piece bathroom. Due to being an end unit, you have a nice little yard space, along with a parking spot located at the back of the home. You also have a brand new roof (2024) and newer furnace (2016). This home could not be better situated! You are a short walk to the University or to public transit, not to mention a stones throw to the Downtown where you will find the fantastic shops, restaurants, and nightlife, as well as the main Transit Hub and the GO train. Come and see this great property for yourself. (id:48850)
1058 Algonquin Outfitters Road
Algonquin Highlands, Ontario
Discover this cozy 3-bedroom log home or retreat on coveted Oxtongue Lake just minutes from Dwight or Algonquin Park. Warm, inviting log home featuring an open concept design with beamed ceilings and tree dappled views of a lake. Features include a main floor bedroom or office, main floor laundry, 2nd level with 2 bedrooms, ensuite bath with shower rough-in, lower level with walkout to ground level and partially finished great room. This property features a private, spacious, gently sloping lot with 155 feet of lakefront. Along with the main residence, an extra parcel of land is included, perfect for constructing a large garage, workshop, or creating a recreational or play area. There's also ample space to expand the current home and/or to customize the partially finished lower level according to your lifestyle. Located on sought after Oxtongue Lake, this home offers a perfect blend of serenity and year-round activities. Explore nearby walking/hiking, crown lands, snowmobiling trails, great canoeing, or engage in a wide variety of water sports and fishing. The property is just 11 km from the west gate of Algonquin Provincial Park, providing easy access to nature's beauty. Huntsville, with abundant amenities, is only a 25-minute drive away, and the Hidden Valley Ski Hill is just 20 minutes from your doorstep. Don't miss out on this home or lakeside retreat, schedule your visit today! Home Inspection Report available. *Pls note that google maps does not show this property in the correct location. **** EXTRAS **** 2 Property PIN#S - 391000320, 391000321 (id:48850)
775 21st A E
Owen Sound, Ontario
This 3+1 bedroom raised bungalow offers comfort and convenience in a peaceful neighborhood close to schools, shopping, and local amenities. Step inside to discover beautiful hardwood floors throughout the main level, setting a warm and inviting tone. The home features 1.5 bathrooms, with a roughed-in shower in the basement, giving you flexibility for future updates. The spacious basement boasts a large recreation room, perfect for family gatherings, movie nights, or a play area for the kids. Outdoors, enjoy easy parking with a carport, adding functionality and protection from the elements. With ample living space, a tranquil location, and convenient access to nearby essentials, this home is ideal for families or anyone looking to settle into a welcoming community. (id:48850)
39 Cranberry Drive
Ashfield-Colborne-Wawanosh, Ontario
Welcome to 39 Cranberry Dr, an affordable mobile home nestled in the heart of Huron Haven Village. This 3-bedroom home boasts a welcoming living area perfect for relaxing or entertaining, along with a separate mudroom/entryway that provides both convenience and additional storage space.Located on a peaceful street, this home offers privacy and a calm atmosphere, ideal for enjoying the village's serene environment. Whether you prefer a morning stroll through the neighborhood or relaxing in your spacious living room or on your deck after a long day, 39 Cranberry Dr offers a comfortable and inviting space to call home.Huron Haven Village isnt just a community; it's a lifestyle. Take advantage of the on-site recreational centre and pool, perfect for relaxation and socializing with neighbors. Plus, the nearby town of Goderich offers a vibrant, welcoming atmosphere with plenty of activities, amenities, and opportunities to enjoy coastal living.If you're ready to embrace an affordable and relaxed lifestyle, dont miss your chance to view this charming mobile home. Schedule a tour today! (id:48850)
116 Addison Street
Blue Mountains, Ontario
FULLY RENOVATED FURNISHED TOWNHOME STEPS TO GEORGIAN PEAKS SKI CLUB. Discover the perfect blend of luxury and location with this beautifully renovated 3-bedroom, 2.5-bathroom townhome, nestled within walking distance to both Georgian Peaks Ski Club and the stunning shores of Georgian Bay. This isn't your typical builder's townhome—every detail has been meticulously upgraded to create a truly exceptional living experience. Step inside to find an open-concept main floor with gleaming hardwood floors throughout. The chef's kitchen is the heart of the home, featuring an oversized waterfall-edge island, high-end appliances, and a striking stone backsplash. A built-in banquette in the dining area offers the perfect spot for cozy dinners or entertaining guests. The finished basement provides additional space for recreation, whether it's a family game night or a home gym setup. Upstairs, the primary retreat is your personal oasis with breathtaking views of Georgian Peaks and an incredible spa-like ensuite that invites you to unwind and relax. Step outside to a private, fenced backyard—a beautifully landscaped paradise with a pergola and stone patio that’s perfect for summer evenings. Enjoy stunning escarpment views from every rear window, creating a picturesque backdrop year-round. With its unbeatable location, high-end finishes, and thoughtful design, this townhome is a rare gem in The Blue Mountains. Don’t miss the opportunity to make it your own! (id:48850)
56 Honeysuckle Drive
Guelph, Ontario
Welcome to 56 Honeysuckle Drive, a detached corner lot Bungalow, with a sought-after Birchtree floorplan in The Village by the Arboretum. This charming home features a spacious living and dining area filled with an abundance of natural light. The main floor includes two bedrooms on the main floor, including a luxurious primary suite complete with a dual-sided gas fireplace, accessible 5-piece ensuite bath with skylight, stand-up shower, tub, water closet & double sink vanity. The double sliding door closets in the primary bedroom offers ample storage. This level also includes a convenient 2-piece powder room and a side-by-side laundry closet. The bright kitchen features hardwood flooring and boasts a cozy dinette, while the adjacent living room, featuring a gas fireplace & additional skylight, leads out to a private rear deck ideal for relaxing, sharing a summer meal or enjoying your morning coffee. The fully finished basement is an entertainers dream, with a large rec room perfect for family gatherings, hobbies, or visits from grandchildren. It also features a guest bedroom with a generous storage closet, a large bathroom with a stand-up shower and 2-seater tub, and a utility/storage room for added convenience. Not to be forgotten is the instantly welcoming covered front porch and single car garage for additional parking or storage. Enjoy a variety of amenities such as a clubhouse, fitness center, pool, game rooms, walking trails, and more. Additionally, you'll benefit from a maintenance-free lifestyle, with landscaping and snow removal all handled for you. Don't miss out on the chance to make this retirement village your new home. Reach out today to schedule a showing and discover the comfort and convenience this home & community have to offer! (id:48850)

