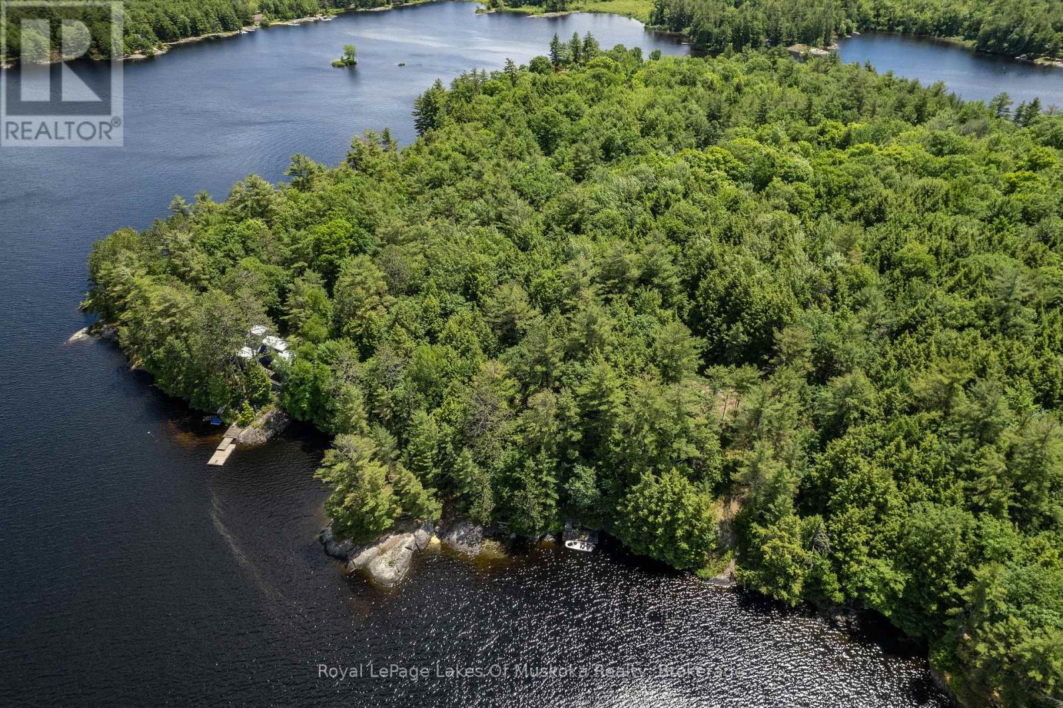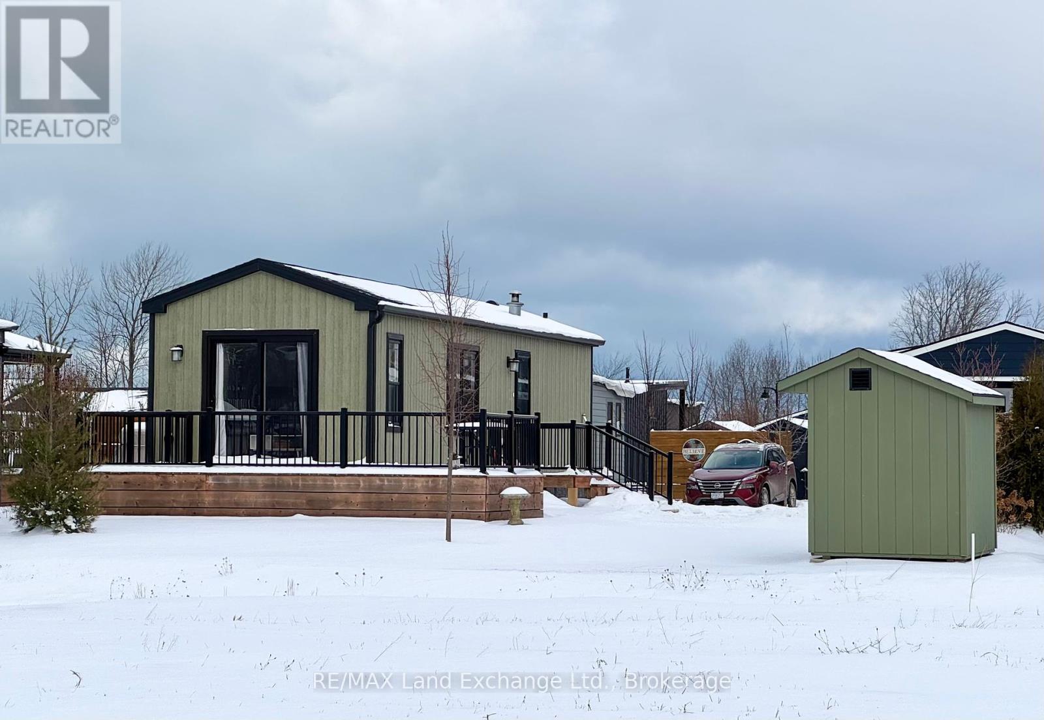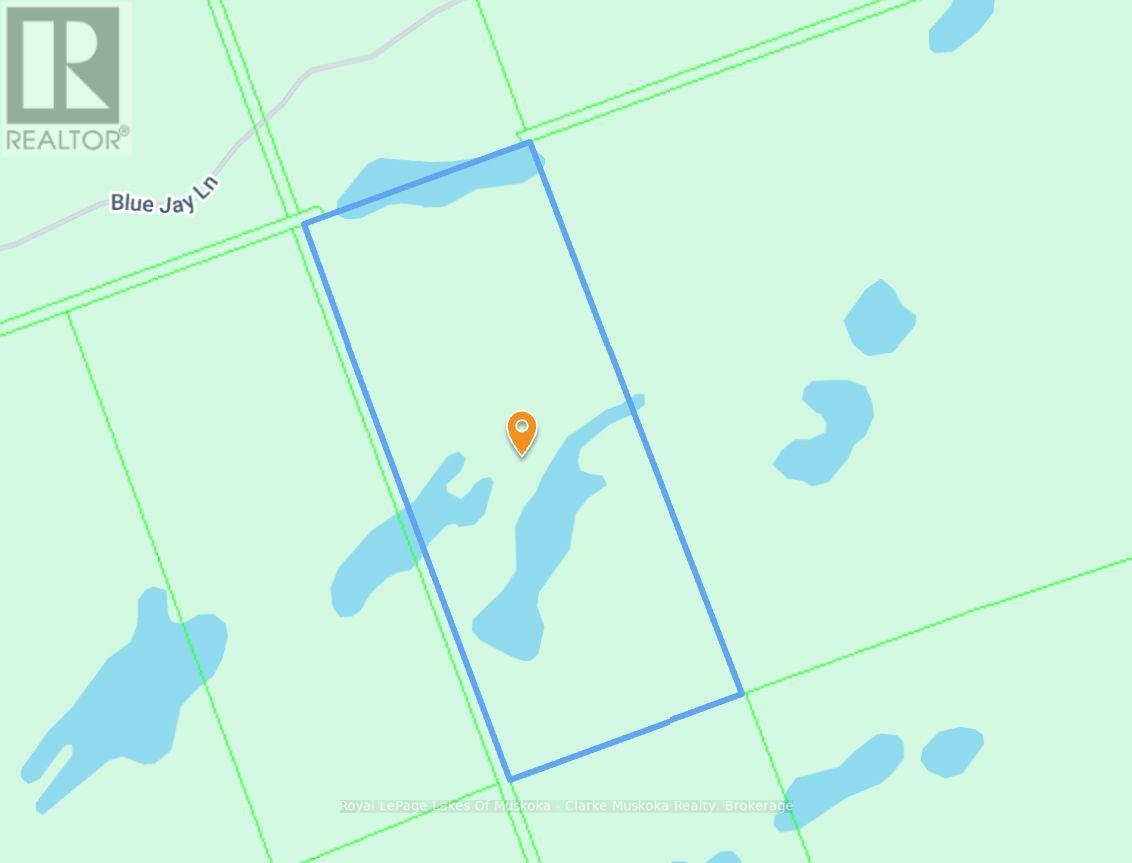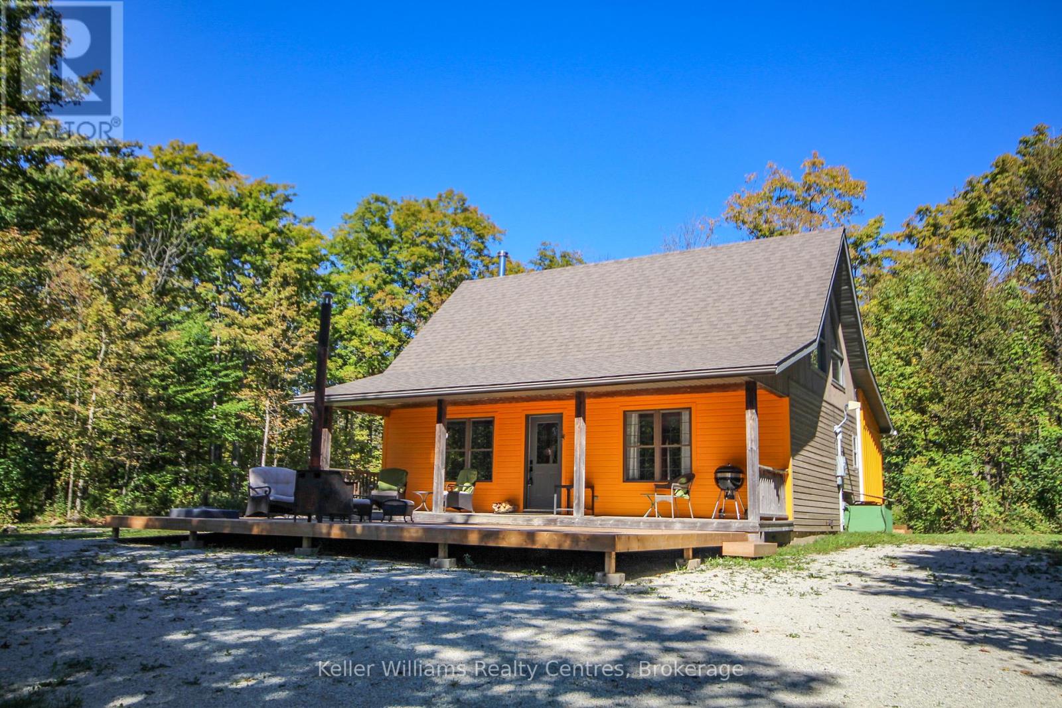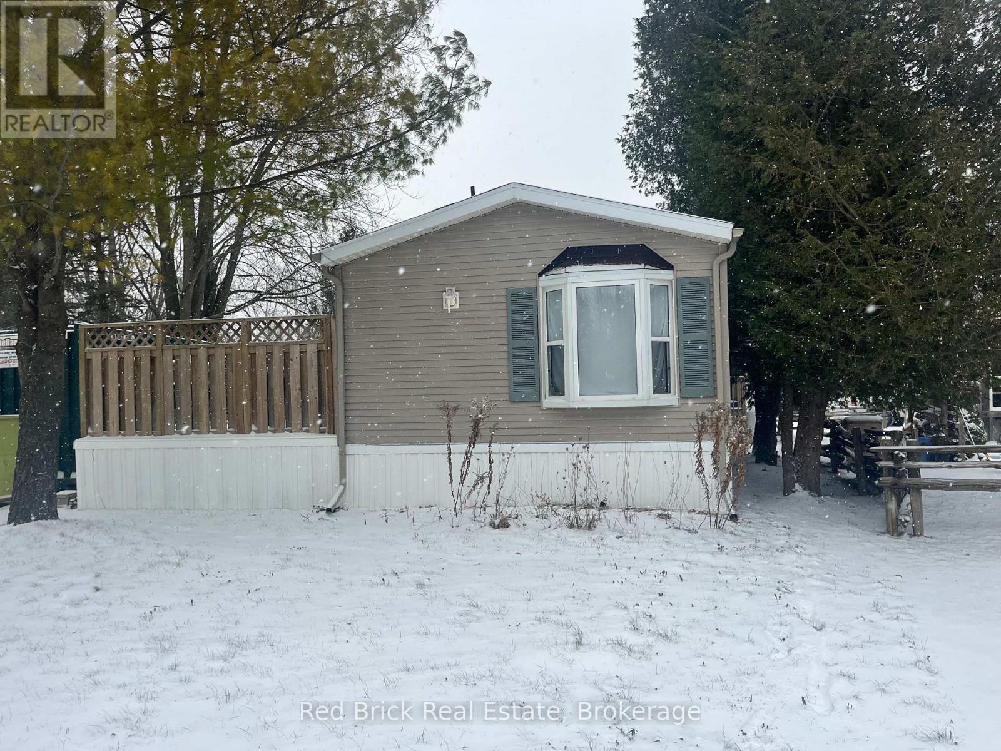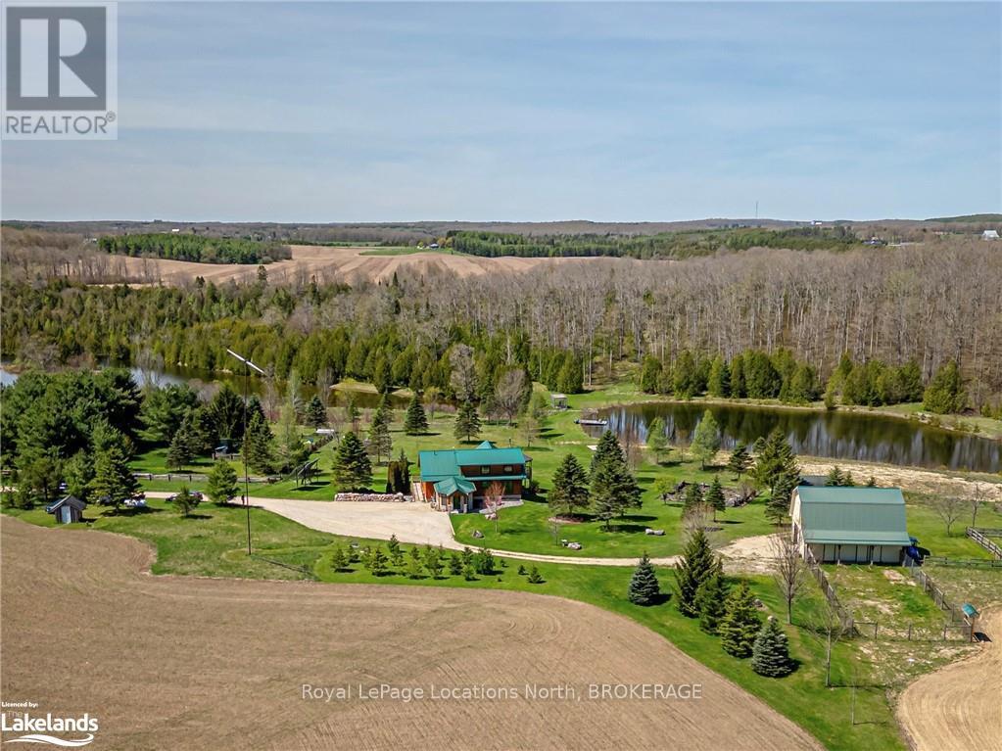285 Law Drive
Guelph, Ontario
Welcome to this charming 1 bedroom stacked condo with garage. This home is perfect for commuters and first time buyers. Ideally located with easy access to GTA, this home offers a blend of comfort and convenience. The open-concept living and dining area boasts natural light, creating a warm and inviting space. The bedroom has custom room darkening blinds and built in closet. This unit also includes a garage and driveway providing rare and valuable parking/storage options. The outdoor sitting area, overlooks the playground and lots of open green space. Situated close to transit and parks it's the perfect home for those seeking a low maintenance lifestyle. Don't miss this opportunity - schedule a viewing today. (id:48850)
15kl2 Kahshe
Gravenhurst, Ontario
Now is the time to get planning your wonderful island retreat on sought after Kahshe Lake. This large vacant parcel features over 2 acres and a whopping 360' of shoreline frontage. The land is gentle from the waters edge and could offer a building site with no stairs to the water! It is well treed, super private and easy to access. The current owners have taken steps to make development easier including installing a transformer and construction hydro panel ready for the submersible supply line to connect. Spend time on the property right away in the well built bunkie with deck (and outhouse) while you plan your dream cottage. The shoreline has a stunning granite point that affords views down the lake both East and West for all day sun! Enjoy an evening lakeside campfire and spend your days floating in the sun, all only a 2 min boat ride from either Denne's Marina or Rockhaven Inn. This is the one! (id:48850)
3 Island 15kl
Gravenhurst, Ontario
This 4 bedroom Kahshe Lake cottage is uniquely designed and just waiting for a new owner to put their stamp on it. Featuring 4 bedrooms (with potential and drawings for a 5th) and 1 full bath over 3 levels. Architecturally intriguing and extremely private, this boat access cottage is located only 2 mins from two different marinas and just 90 mins from the 401. The lot is about .7 of an acre with 115' of frontage with no visible neighbours on either side, you have the opportunity to keep it that way by purchasing the vacant lot next door(MLS #X11912825)and use this cottage while you plan your dream build. With North exposure you get the sun on the dock all day as it rises to your right and sets to your left with clear views down the channel both ways. Some recent utility work has been done including new sewage pump and lines, new Uv treatment system, hot water tank and pressure tank. There is an unfinished space in the cottage that does need TLC, affording the opportunity to make this 456 sq ft. area into a primary suite, rec room or whatever suits your needs. The lot is fairly elevated but the Cottage sits close to the water and has large decks front and back. Available immediately to enjoy this summer! Book your showing today and see what this one of a kind opportunity entails. (id:48850)
1136 Aspen Way
Saugeen Shores, Ontario
This 480sqft modular home is available for you to enjoy year round or as a summer getaway. Located in Port Elgin Estates Resort just south of Port Elgin. This one bedroom home was built in 2020. The property is heated with a propane furnace, cooled with central air and serviced with municipal water and sewers. The monthly land lease including property taxes for the new owner will be $881.90 +/-. There is plenty of outdoor space on the deck or concrete patio for added enjoyment; parking for 2 cars on a concrete drive (id:48850)
0 Blue Jay Lane
Whitestone, Ontario
Discover the perfect opportunity to experience your dream on this stunning vacant land located in the tranquil township of Whitestone, Ontario. Nestled amidst natural beauty, this spacious parcel offers 100 acres of pristine land, providing ample space for a variety of recreational activities. The property boasts a serene setting with easy access to nearby lakes, forested areas and walking trails, making it an ideal location for outdoor enthusiasts. With a mix of mature trees and open spaces, you can enjoy the privacy and seclusion while still being within reach of essential amenities and services.Whitestone is a peaceful, family-friendly community that offers a rural lifestyle with convenient proximity to Parry Sound and surrounding areas. If you're looking to enjoy a seasonal getaway, this parcel offers endless possibilities. (id:48850)
1019 Bruce Road 9
South Bruce Peninsula, Ontario
OPEN HOUSE JAN 19 1-3PM. Rent-to-Own Option, have part of your rent go towards purchase price! Welcome to Maplewood Haven: A Serene 137-Acre Countryside Retreat. For those seeking flexible purchasing options, the seller is offering a lease-to-own arrangement, allowing you to experience this tranquil property while working toward full ownership. Located on 137 acres, Maplewood Haven blends natures beauty with modern living, designed for those who seek space, comfort, and serenity. This charming 1.5-storey home, built in 2006, features timber accents, cathedral ceilings, and open spaces that invite natural light. The main-floor bedroom offers cozy living, while the loft bedroom provides breathtaking southern views, offering a perfect balance of warmth and tranquility. The property includes a 37' x 52' insulated workshop, built in 2017, designed for maple syrup production. Equipped with its own septic system and 200-amp service, the workshop offers endless possibilities from maple syrup production to transforming the space into a separate living area for multigenerational living or guest accommodations. The home is move-in ready with several updates: a drilled well installed in 2022, new roof and siding in 2020, heat pumps with A/C in 2023, new kitchen appliances, and topdressing gravel on the driveway. Potential to build a garage on the home as well. The living room east facing wall is framed with window openings to easily install windows. A backup generator ensures peace of mind for year-round living. Explore the many trails winding through the hardwood forest and immerse yourself in the natural beauty and tranquility that Maplewood Haven offers. With a stream running through the property, there's potential for a private pond. Whether you're looking to escape the city or embrace the peaceful charm of country living with low EMF, Maplewood Haven is the ideal retreat. Don't miss this rare opportunity to lease and eventually own your dream property! (id:48850)
1012 Parasol Drive
Algonquin Highlands, Ontario
Welcome to 1012 Parasol Drive - Featuring a picturesque setting on the Beech River, this modern turn-key Home offers 2 full levels, perfect for year-round living, a vacation getaway, or as an attractive rental property. The spacious main floor includes 3-bedrooms, 2-bathrooms and boasts an open-concept with cathedral ceilings, modern kitchen, dining room with fireplace and a sunken living room, complete with cozy woodstove, offering a welcoming space for gatherings. A large primary bedroom with generous ensuite features double sinks, custom walk-in shower and heated floors! The finished walkout lower level, with separate entrance, includes 2 additional spare rooms, a fully equipped kitchen, a spacious dining area and a 6' jet tub, providing the opportunity for an in-law suite, rental unit, or an additional recreational area. Numerous upgrades including shingles, siding, windows, kitchen cabinets, flooring, propane furnace, heat pump, new well (2017) and more. This waterfront property offers miles of boating, fishing and swimming pleasures with just a short boat ride into the prestigious 3 lake chain of Boshkung, Little Boshkung and Twelve Mile Lakes. Outside, the landscaped grounds feature perennial gardens, large decks, and a path meandering through the trees to the waterfront where you can relax and unwind. An attached double-car garage, lean-to and storage shed round out this all-round attractive package! Don't miss the chance to make this beautiful property your own! (id:48850)
6 Lane Street
Centre Wellington, Ontario
Are you ready for a fun, fulfilling life with plenty of activities? Welcome to 6 Lane Street Fergus. Year round living at its best. Maple Leaf Acres is know as one of the best recreational parks in Ontario. Keep busy with two rec centres, darts, dancing, shuffle board, pickle ball, indoor and out door swimming pools, a sports field, and a hot tub. If you are a fishing enthusiast, you have access to a boat launch to enjoy Belwood Lake. This mobile home is move in ready featuring 3 beds, 2 baths, 1025 sqft of living space, a fenced yard, and a shed with 100 amp service. There is also a large back deck to soak up the sun. If you don't feel like cooking in your updated kitchen, stroll down to the take out restaurant. Book your showing today. (id:48850)
82 White Pine Way
Guelph, Ontario
Welcome to 82 White Pine Way – A Stunning Laurelwood Bungalow on a peaceful road tucked in the back of the award winning Village by the Arboretum. This beautifully maintained almost 2000 sq.ft. bungalow offers the perfect blend of comfort, size and style. Featuring an traditional floor plan and design, this home is ideal for both relaxing and entertaining. Step inside to discover a spacious layout with two generous main floor bedrooms, plus a sun-filled den. The elegant formal dining room, bright eat-in kitchen, and large family room are perfectly designed for modern living. The kitchen is has lots of space to prepare meals and comes complete with lots of natural light from the windows and skylight. The primary bedroom at the rear of the home is a serene retreat, featuring ample natural light and peaceful views of the backyard. A convenient main-floor laundry area is tucked away in the mudroom, just inside the attached double garage. The finished lower level adds even more living space with a 3rd Bedroom. Also found downstairs is a very large rec room, complete with a gas fireplace, perfect for gatherings. The basement is finished off with plenty of storage, and a four-piece bath for added convenience. This home is a true gem, offering a tranquil lifestyle in a sought-after community. With its impeccable layout, large size, and serene location 82 White Pine Way is a property you will not want to miss with very few properties in the Arboretum matching its fine features. (id:48850)
545413 4a Side Road N
Grey Highlands, Ontario
Welcome to your own slice of paradise nestled on a private 94.6-acre sanctuary, where nature's beauty and modern comforts harmonize seamlessly. This gorgeous modified True North country log home boasts complete self-sufficiency and off-grid capabilities, ensuring a lifestyle of tranquility and sustainability. Discover two serene private lakes, ideal for swimming, kayaking, and canoeing, a 35 x 28’ barn with horse stalls, equipped with electrical supply and water, an organic vegetable garden and a 10 x 20 greenhouse catering to organic sustainability and the joys of hobby farming. A masterpiece of sustainability, this meticulously cared for home features an 8-inch log-insulated passive solar design, with foundation walls boasting 16 inches of strength and insulation. Attention to detail is evident throughout, offering 3 bedooms, 3 bathroom and ample space for both family and guests. Outdoor enthusiasts will adore the diverse playground this property offers featuring 5 kilometers of maintained recreational trails for walking, running, horseback riding, snowshoeing, and cross-country skiing. With an astonishing 2,000 feet of Rocky Saugeen River frontage, this property is a haven for fly fishing enthusiasts. Truly a unique and special piece of paradise, this idyllic retreat offers the ultimate in off-grid living without compromising on luxury or convenience. Welcome home to your own private oasis. (id:48850)
133 Lakeshore Road E
Blue Mountains, Ontario
Breathtaking views of Georgian Bay from this stunning 4 bed/4.5 bath raised bungalow situated in the heart of recreation. Enjoy close proximity to Northwinds beach, the Georgian Trail, area ski hills & ski clubs, the Village at Blue Mountain & more. Offering some of the best views of Georgian bay in the area this incredible home is the perfect place to raise your family or spend your retirement years in. Features include a spacious, open concept great room w/wood burning fireplace, walk-out to a large deck overlooking the private backyard with in-ground salt water pool (gas heated). Gourmet kitchen w/large island, luxury appliances & plenty of cupboard space. Separate dining room for entertaining family & friends. Inviting primary bedroom with ensuite & private dressing room. Incredible all seasons studio or den with water views & walk-out to deck (could also make a wonderful office or additional bedroom suite). Expansive, fully finished lower level with recreation room, multiple walk-outs to patio overlooking in-ground salt water pool (gas heated), 2 additional bedrooms, (one with 3 pc ensuite), work-out room, cold cellar, additional 3 pc bathroom & large office with convenient access to garage. Forced air gas & in-floor radiant heat, central air, central vac. Private backyard oasis with in-ground salt water pool (gas heated), cabana, extensive decking & patio area for entertaining & fully fenced yard. Attached double car garage with in-floor heating. Short drive to amenities in both the town of Collingwood & Thornbury. (id:48850)
743100 Sideroad 10
Chatsworth, Ontario
Welcome to your tranquil oasis! This enchanting 1.5 storey home is a hidden gem, perfectly tucked away amidst a lush canopy of trees on 125 acres of pristine land, offering unparalleled privacy and peace. This 3beds, 1 bath home features an open-concept main floor, perfect for gathering with friends and family, with large windows that flood the space with natural light. The main floor also includes a bedroom and a full bath, while upstairs offers two additional bedrooms, one with a charming balcony. The property boasts a covered porch overlooking the perennial gardens, a partially finished basement with a cozy woodstove and plenty of storage, and a carport. A gardener's paradise awaits with perennial gardens, a greenhouse, 2 more garden sheds and a detached 24'X16' shop with hydro. Wander through the trees to discover a separate retreat with a 20'X32' driveshed, featuring a 10'X10' overhead door, generator hookup, and well. This serene property perfectly balances seclusion and convenience, offering a rare opportunity to live harmoniously with nature on an expansive and protected biosphere. Don’t miss your chance to own this slice of paradise (id:48850)


