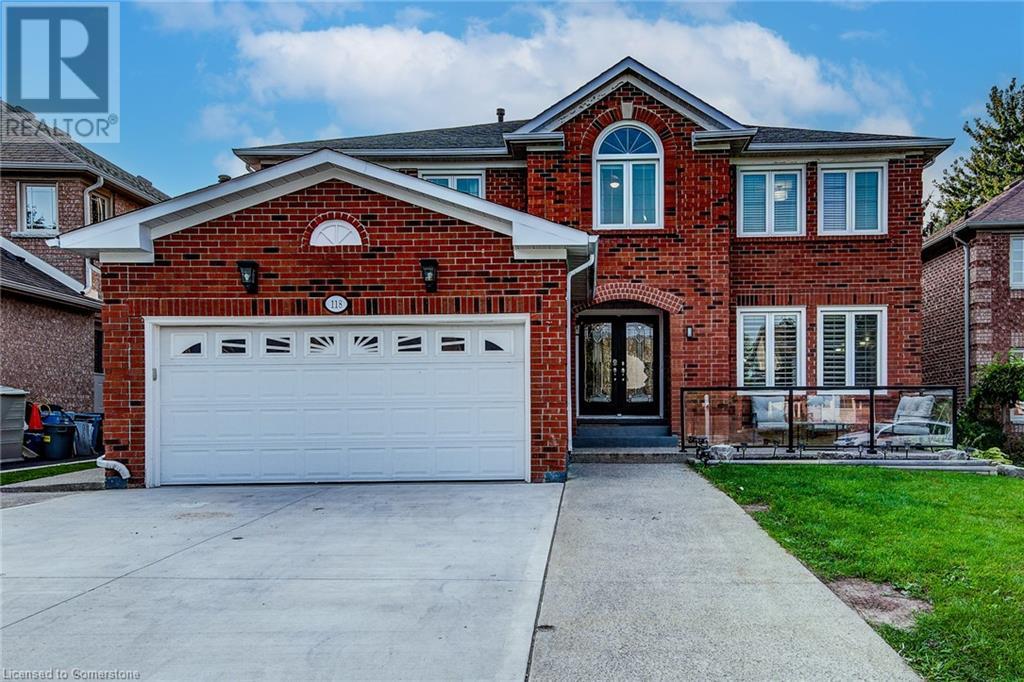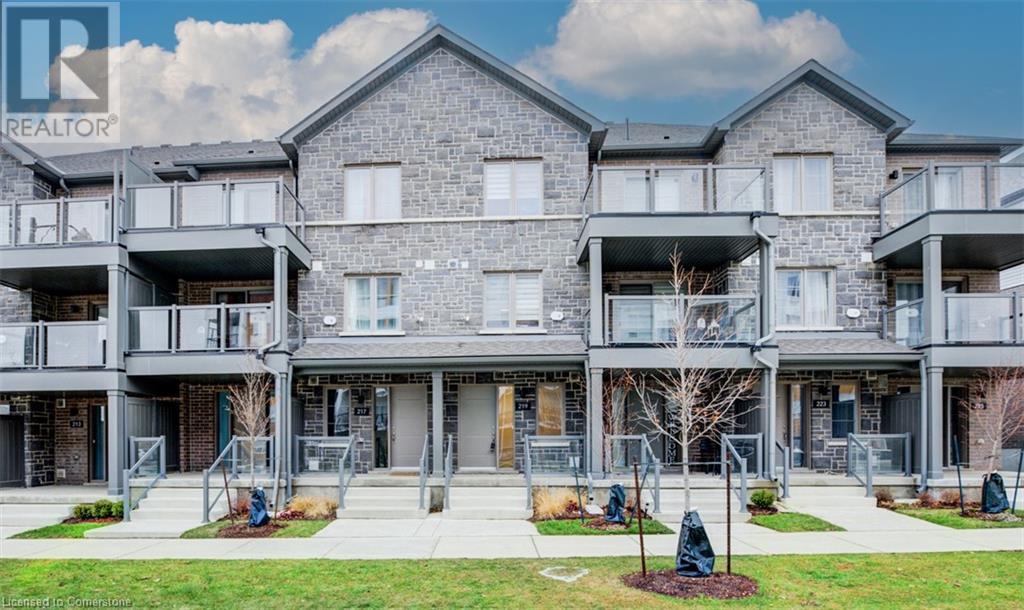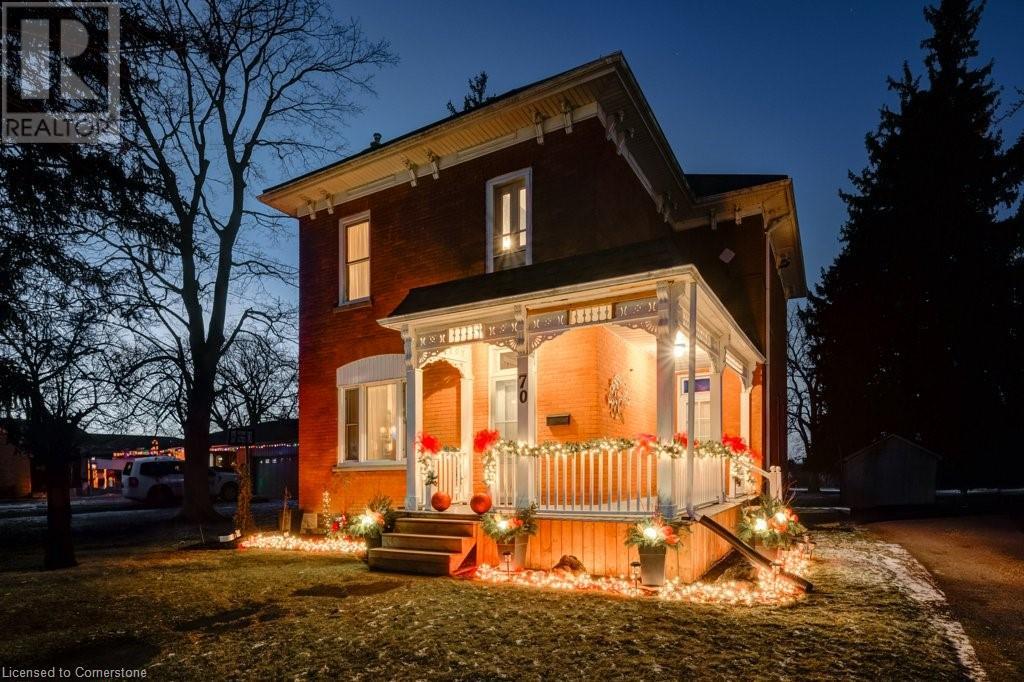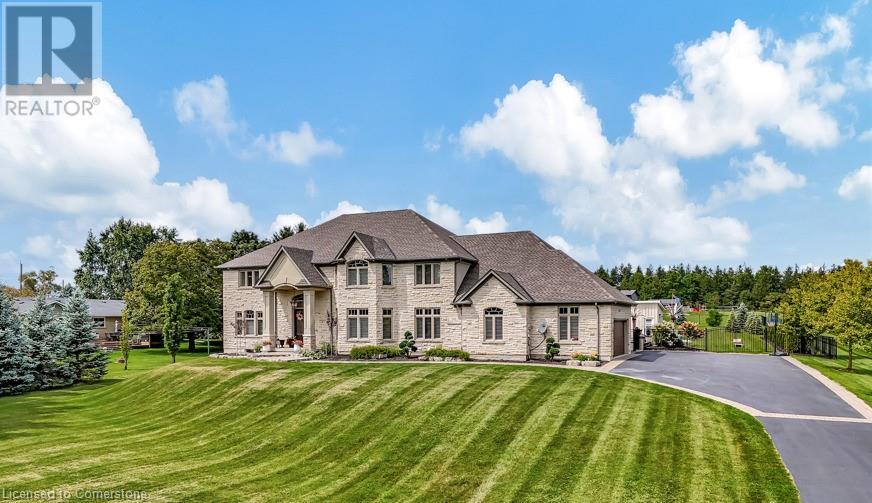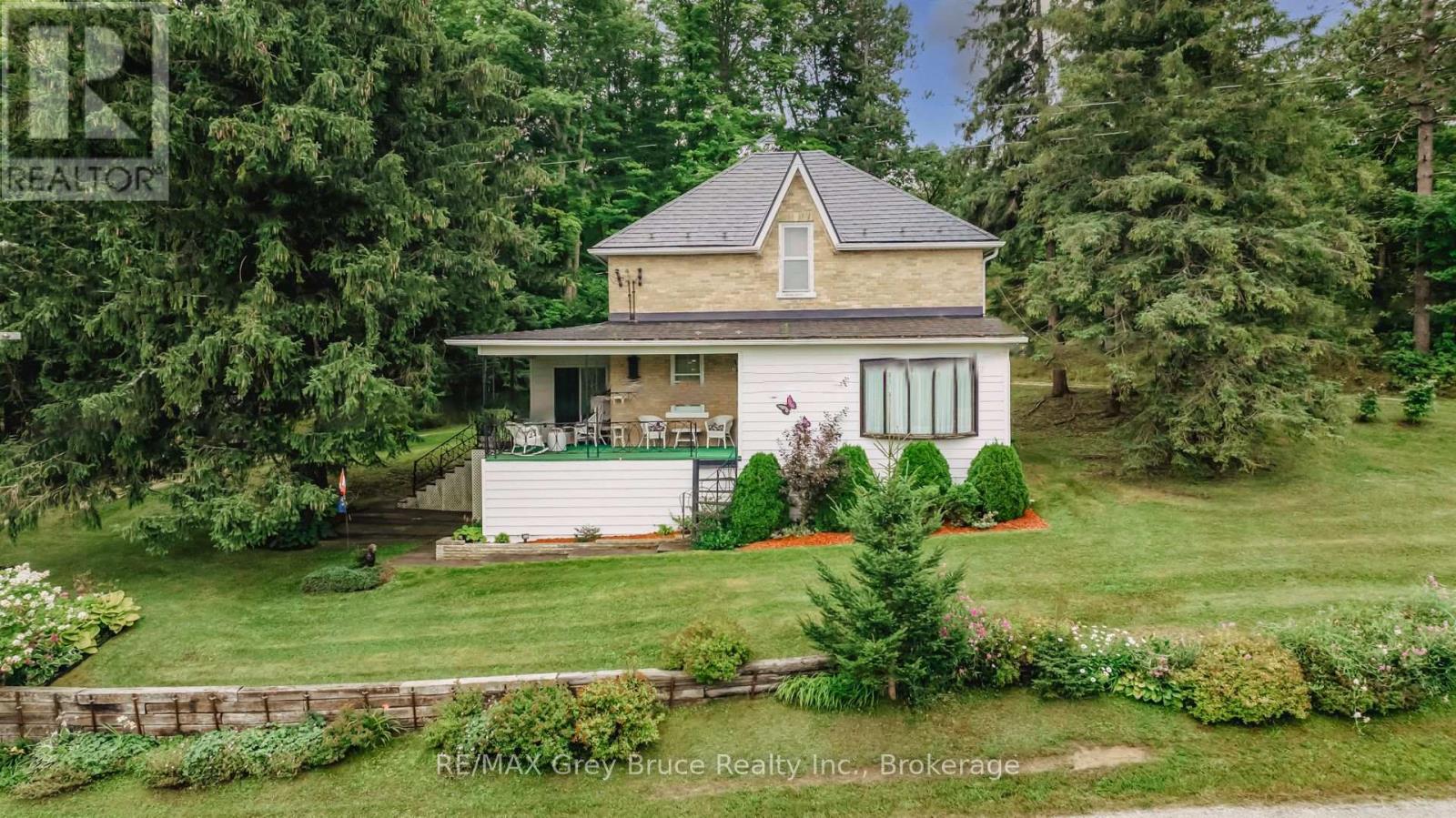7078 Perth Line 86
Molesworth, Ontario
Welcome to 7078 Line 86, Molesworth – a beautifully crafted, move-in-ready home designed for comfort and open concept living. From the moment you step inside, you’ll be greeted by the warm ambiance of this unique property, featuring an open-concept main floor with rich hardwood flooring and thoughtful finishes throughout. The heart of the home is the spacious kitchen, designed with entertaining in mind. It offers ample counter space, custom cabinetry, and a layout that flows seamlessly into the living and dining areas – perfect for hosting family and friends. The main floor also includes a convenient powder room and a well-designed laundry room with plenty of storage. Upstairs is equipped 3 bedrooms provide ample space for family, guests, or a home office, each featuring large windows that fill the rooms with natural light. Outside, the property’s location combines the tranquility of rural living with the convenience of urban amenities just 10 minutes away in Listowel. Here, you’ll find grocery stores, gas stations, shopping, and everything else you need for day-to-day living. This home is a rare find, combining comfort, style, and convenience in one perfect package. Schedule your showing today to experience all that 7078 Line 86 has to offer! (id:48850)
118 Glenvalley Drive
Cambridge, Ontario
MULTI-GENERATIONAL LIVING! Are you looking for a home all set up for multi-generational living? Look no further. Located just 5 min to the 401, within walking distance to schools and parks, this ultra spacious home offers more than enough room for your family and extended family. This Mattamy-built, all-brick home has much to offer, featuring 5+1 bedrooms, and 3.5 baths, the main floor offers a large executive office, a spacious family room, a living room & dining room all with hardwood floors, the newly renovated kitchen features a walk-in pantry, and granite counter and a walk-out to a patio. the upper level offers five spacious bedrooms with the primary bedroom featuring a large walk-in closet, luxury ensuite and gas fireplace. The lower level offers a newly renovated in-law suite with a separate entrance and a recently renovated kitchen with granite countertops, one bedroom, spacious living room with gas fireplace. The roof, gas furnace, central air conditioning and concrete driveway & two new kitchens with granite counters were all replaced within the last three years. Full in-law suite with separate entrance. (id:48850)
495856 10th Line Unit# 59
Woodstock, Ontario
If you're looking for a peaceful and relaxing lifestyle with community amenities mere minutes from Woodstock then Braemar Valley Park is the place for you. Unit #59 is arguably the best lot in the park - a double wide treed lot measuring approximately 80 x 80 feet complete with paved double car driveway and tons of privacy. This home has been immaculately kept by one owner and boasts over 792 square feet. The current layout offers an office space, kitchen, living room, dining area, one bedroom, and sitting room which could easily be converted into a second bedroom. The space currently designated as an office nook features a sliding divider to separate the space. Thoughtfully laid out; the well appointed kitchen overlooks your dining and living areas. The kitchen includes all appliances, newer built-in microwave, and a good amount of cabinet space. Down the hall the 4 piece bathroom has the added bonus of a skylight directly above the bath/shower and lots of counter space. The cozy rear bedroom has plenty of natural light from three windows, and offers loads of storage with 3 built-in dresser units, large mirrored closet, and 2 built-in drawers. Step outdoors to an oversized deck with covered overhang perfect for barbecuing, and enjoy the numerous well manicured gardens and mature trees that surround the property. Storage isn't an issue here with two storage sheds and a designated locker. This lot is lived in year-round. Land lease fees are approx. $459/month, subject to change with owners. There are many amenities to enjoy in this 50+ adult community including: outdoor pool, hiking trails, green space, community planned activities, party & games rooms, library, fitness area, coin laundry, and assigned postal boxes. For more information please download the sales brochure. (id:48850)
219 West Oak Trail Unit# 81
Kitchener, Ontario
Move-In Ready 2-Bedroom Stacked Townhome Condo in Kitchener, ON! This stunning 2-bedroom stacked townhome condo offers modern living at its finest. Featuring a modern interior design, spacious kitchen with stainless steel appliances, and a spacious main level, this home is designed for both style and functionality. The primary bedroom includes a private balcony, perfect for relaxing outdoors. Additional highlights include parking for two vehicles, with one space in the attached garage, and a laundry closet conveniently located on the second level near the bedrooms. Situated close to schools, parks, and shopping, this home offers unparalleled convenience in a prime Kitchener location. Ready to move in and call it home! (id:48850)
8 Pony Way
Kitchener, Ontario
Welcome to your dream home in the heart of Huron Park, 8 Pony way, Kitchener. This stunning 3-year-old townhouse is situated in one of the most desirable neighborhoods, offering the perfect combination of convenience, style, and functionality. From the moment you arrive, the double-width driveway and additional owned parking space—valued at $25,000—set the tone for the unparalleled features this home provides. With a total of four parking spots, hosting family and friends has never been easier. Step inside to discover a thoughtfully designed, carpet-free interior that exudes sophistication while catering to a clean and allergy-friendly lifestyle. The sleek white kitchen is a chef's dream, adorned with gleaming quartz countertops and a striking backsplash that beautifully complements the open-concept main floor. The living area, with its elegant fireplace and feature wall, is the perfect space to relax or entertain, seamlessly extending to a gorgeous wooden deck where outdoor living and entertaining await. This home is designed with your family in mind, offering spacious bedrooms that double as restful retreats or functional home offices. The convenience of second-floor laundry makes daily chores effortless, while the abundance of bathrooms—three full and one powder room—ensures comfort for both family and guests. The finished basement elevates the home’s versatility, featuring a large recreation room, a full bathroom, and a walk-in closet. Whether you envision it as a guest suite, a playroom, or a private sanctuary, this space adapts effortlessly to your needs. Every corner of this home has been meticulously crafted to enhance your lifestyle, from the beautiful finishes to the thoughtful layout. Don’t miss the chance to call this extraordinary townhouse your own. Embrace the unmatched combination of modern amenities, stunning design, and a location that puts you close to everything Huron Park has to offer. Your perfect home awaits—schedule your showing today! (id:48850)
30 Flamingo Drive Unit# 3
Elmira, Ontario
Welcome to this charming 2 bed, 2 bath townhome that perfectly balances comfort and convenience. The main floor features an updated kitchen and modern flooring, creating a cozy, open-concept living space ideal for entertaining. With affordable pricing and proximity to schools, parks, and the Woolwich Rec Centre, this home is perfect for first-time buyers, investors, and those looking to downsize. Enjoy a quick 15-minute commute to Waterloo and the St. Jacobs Market, while the finished basement offers additional living space to suit your needs. Step outside to the back deck, perfect for BBQs and relaxing outdoors, and take advantage of the new water heater for added peace of mind. This townhome truly has it all! (id:48850)
136 Princess Street
Rockwood, Ontario
Nestled in the heart of Rockwood, this well-maintained bungalow is an ideal blend of comfort and potential. Featuring 3 generously sized bedrooms and 1 bathroom on the main floor, along with 2 additional bedrooms and a second bath in the fully finished basement, this home is perfect for growing families or anyone who loves extra space. The traditional layout offers a cozy separation of spaces, with a distinct living room, kitchen, and dining area—each designed to make daily life both functional and enjoyable. The basement provides a versatile area, currently used as bedrooms but easily adaptable into an additional living space, home office, or even a personal gym. Step outside into a fully fenced, large backyard, surrounded by mature trees for extra privacy—a true outdoor retreat for summer gatherings, gardening, or quiet evenings under the stars. With an attached single-car garage, this bungalow is ready to welcome its new owners. Whether you're looking to move right in or add personal touches, this home is brimming with possibilities. (id:48850)
420 Newman Drive Unit# 4
Cambridge, Ontario
This brand new, never-lived-in, 3-bedroom, 2.5-bathroom townhome comes with 2 parking spaces Plus visitor parking. You can make this 1500+ sqft townhome your new home immediately, as it offers an open space layout and provides plenty of space for everyone. Enjoy your bright and open layout with large windows on the main floor. Upstairs you will find primary with 4-pc ensuite and walk in closet along with 2 additional large bedrooms and a shared full bath. This home Includes an unfinished basement where your laundry is located and additional space for storage and a cold room. It's conveniently located close to both Catholic and public schools and is right across from a $3 million bismark park for this community. The park will include a splash pad, dog park, skate park, and many other activities. This home comes with brand-new appliances and is move-in ready. (id:48850)
112 King Street E Unit# 305
Hamilton, Ontario
Stunning CORNER in the Heart of Downtown Hamilton! Experience the vibrant energy of Downtown Hamilton from this beautiful corner suite at the iconic Residences of Royal Connaught, overlooking picturesque Gore Park. With a prime location just steps away from trendy Restaurants, charming shops, Jackson Square, and the renowned Hamilton Farmers’ Market, this home offers the best of urban living.This upgraded 2-bedroom, 2-bathroom suite boasts modern elegance with Underground Parking and Storage Locker, In-suite Laundry, Gourmet Kitchen featuring Granite Countertops, a Breakfast Bar, Tile Backsplash, and Stainless Steel Appliances. Primary Bedroom boasts a spacious Walk-in Closet and 3-piece ensuite Bathroom. Refined finishes throughout like smooth ceilings, pot lights, crown moulding. Residents have access to Premium amenities, including a fully equipped gym, media room, party room, and a spectacular rooftop terrace with lounge seating, barbecues, and a cozy fireplace. This Home will not last long, Book your Private Showing Today!!! (id:48850)
70 Commissioners Street W
Embro, Ontario
Welcome to this charming century home, over 100 years old, nestled on a spacious .50-acre lot backing onto fields. This solid brick, two-story beauty exudes timeless character, featuring a well-maintained slate roof and a wrap-around porch that invites relaxation and offers curb appeal. The main floor offers an expansive, bright eat-in kitchen, a 3-piece bath with a tub, and both a cozy family room and a separate dining room, ideal for entertaining family and friends. With 10-foot ceilings, pocket doors, original woodwork with high baseboards, and trim, this home preserves its historic charm while offering updated windows for natural light throughout. Upstairs, you'll find three generously sized bedrooms, a den perfect for an office or playroom, and a convenient second-floor laundry room. The 3-piece bath with a shower completes the upper level, making it both functional and spacious. The finished basement features a large rec room, complete with a gas stove and bar—perfect for entertaining or creating a kids' hangout space. A large utility area provides ample storage options, adding to the home's practicality. Recent updates include a 4-year-old furnace, a/c and water heater, along with updated electrical in 2019. The covered back deck offers a great space for outdoor enjoyment, shingles new in 20024. The updated shed with a steel roof provides additional storage space for your outdoor needs. The long, deep driveway offers parking for up to 8 cars, making this home ideal for larger gatherings or multi-car families. Experience the perfect blend of historic charm and modern convenience in this meticulously maintained century home. (id:48850)
226 Shade Street
New Hamburg, Ontario
Introducing 226 Shade Street, a remarkable home nestled on a 1.5-acre lot in the charming town of New Hamburg. This beautiful property offers a peaceful and expansive retreat, just 10 minutes from Kitchener and moments from the vibrant downtown New Hamburg. Inside, the great room welcomes you with soaring ceilings, a cozy double-sided fireplace, and abundant natural light streaming through expansive windows, all overlooking the private backyard oasis. The open-concept main floor also features a gourmet kitchen with a walk-in pantry, a breakfast area, formal dining room, laundry room, and a dedicated office space for convenience and functionality. Upstairs, the primary suite offers luxurious living with his and hers walk-in closets, a spa-like ensuite, and a private balcony with scenic views of the serene backyard. The second floor also includes three additional bedrooms, each with its own walk-in closet and ensuite bathroom. The fully finished basement (recently finished in 2023), with a separate entrance, is a versatile space ideal for multi-generational living or a nanny/in-law suite. It features a second kitchen, a 4-piece bathroom, two bedrooms, a spacious living area, a billiards room, and flexible bonus space currently set up as a home gym. Step outside to your expansive backyard, where you can relax or entertain in style. The luxurious outdoor space includes a large patio area, a fiberglass pool, a hot tub, and a heated pool house with a wet bar, lounge, and a 2-piece bathroom—perfect for hosting guests. 226 Shade Street blends modern elegance, comfort, and ample space, offering a peaceful retreat with easy access to New Hamburg, Kitchener and Waterloo (id:48850)
500064 Grey Road 12
West Grey, Ontario
A rare and unique opportunity awaits. Featuring a charming century home, with 23 acres of prime land. Located just minutes west of Markdale, enjoy the views from the generous sized porch, shaded by large mature trees. The serene and meticulously landscaped yard is almost a park-like setting. To the west of the home, sits 23 acres of prime land, all set in one large open parcel, ideal for a hobby farm, or garden market. Plenty of room and space for all your animal friends. Several sheds provide room for all your garden and lawn tools. Finding a hobby farm such as this is not easy. The home, lovingly lived in by several generations of the same family and ready for new memories, has the charm and appeal of the past, and the space required for your family to grow with. The large main entrance way leads to the open concept kitchen and dining room. Off of that space, there is a good sized living room with a cozy sitting room beyond that. Upstairs, you will find 3 good sized bedrooms and a large full bath. The basement is nice and bright and provides plenty of space for extra storage. You can feel the love the family has had in the home. An aluminum interlock shake style roof will provide decades of durability and protection. The ideal hobby farm. (id:48850)


