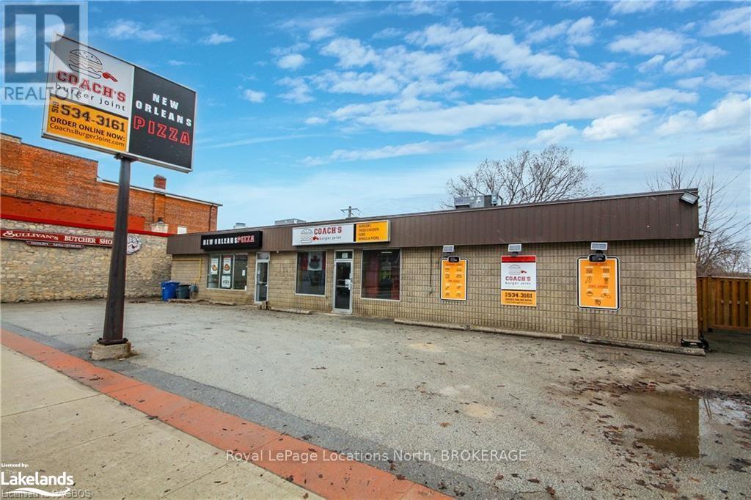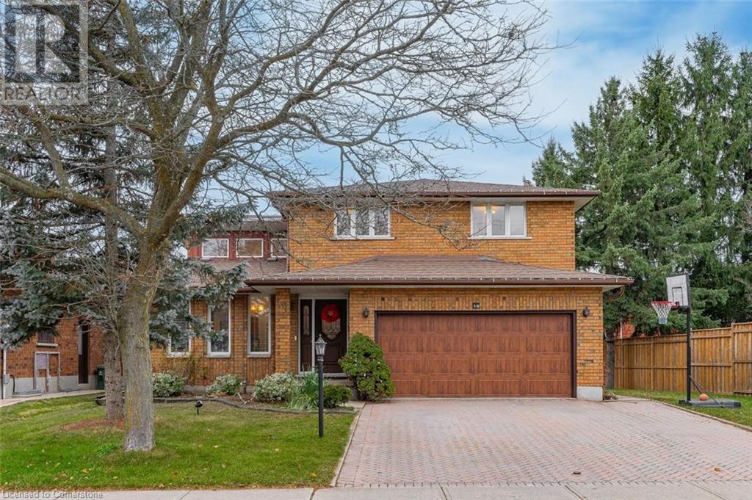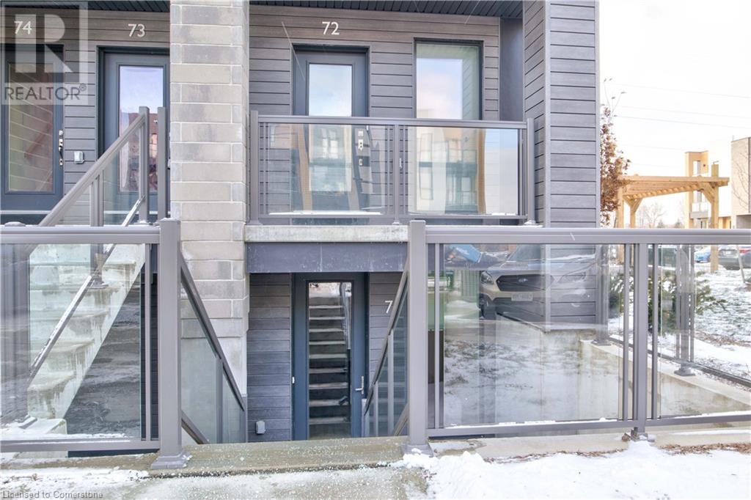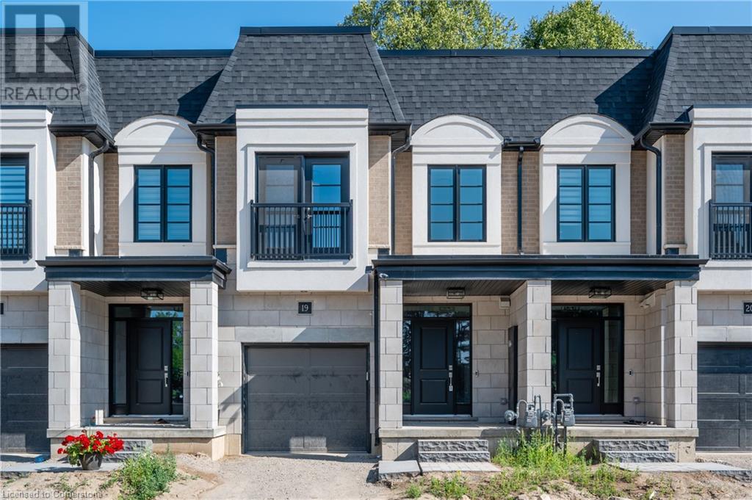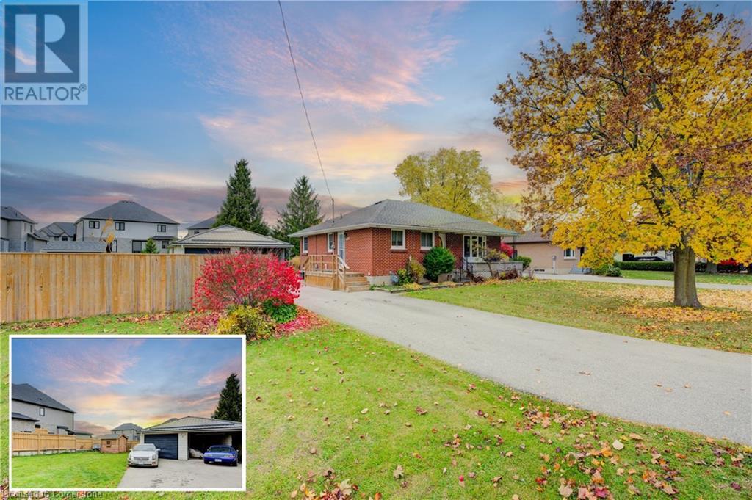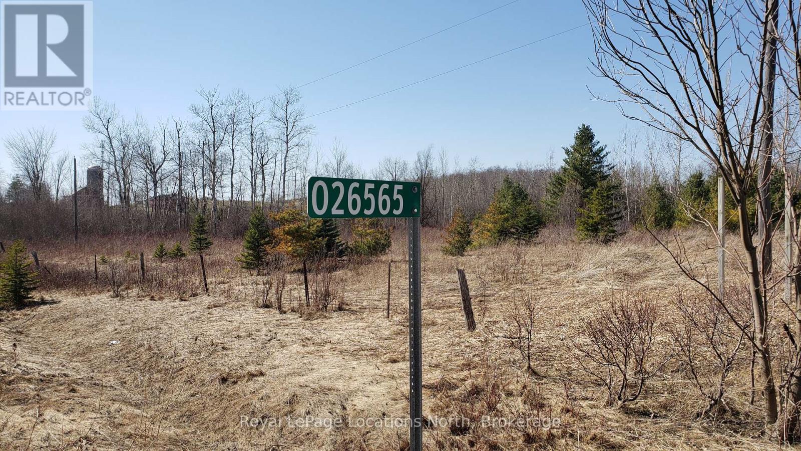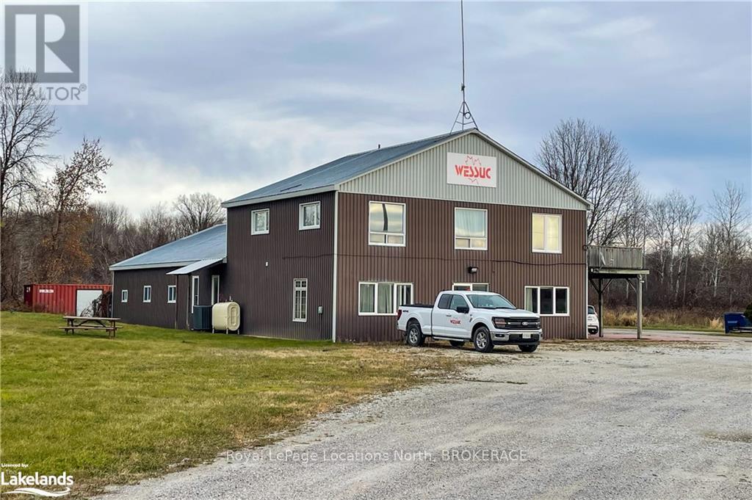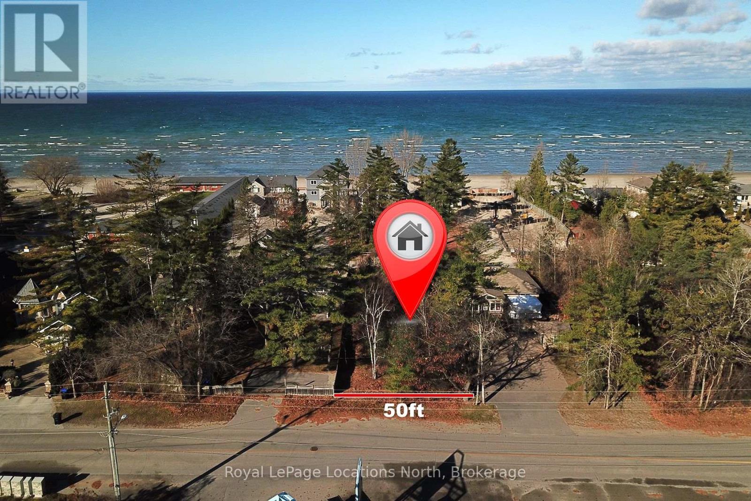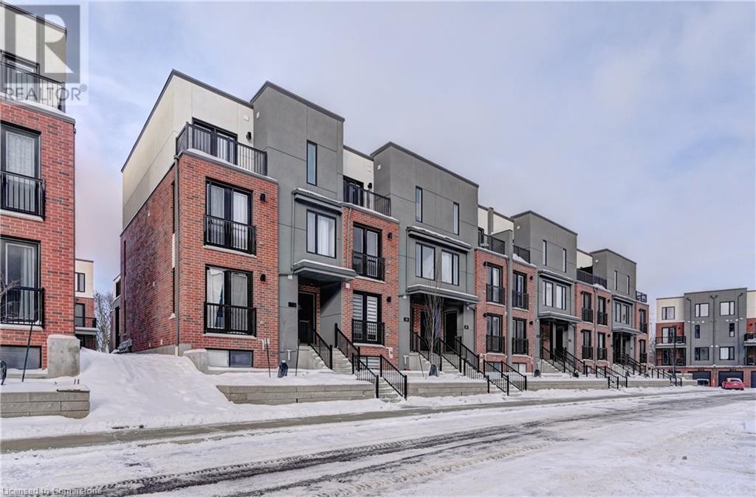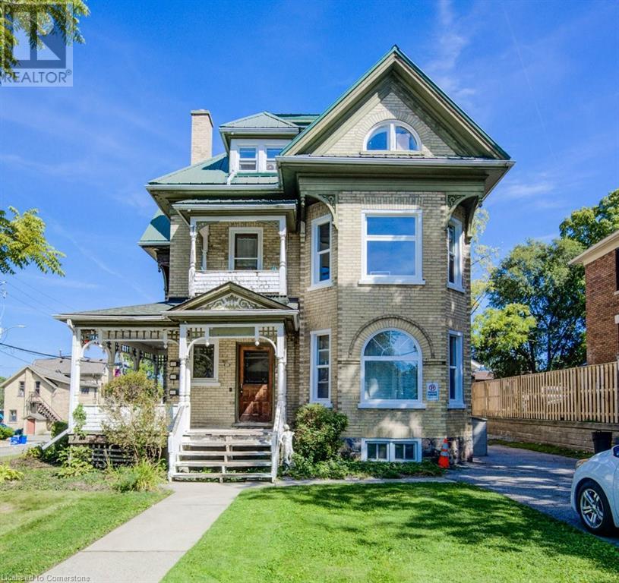20328 Fairview Road
Thames Centre, Ontario
This all-brick bungalow, nestled on a private, 1/2 acre lot is only minutes to London and offers both tranquility and convenience. This pet free, smoke free home has a main floor featuring a newly renovated kitchen (2022), three spacious bedrooms, a modern 4-piece bathroom (2022) and a cozy living room with updated flooring. Enjoy additional living space in the recently finished basement recreation room (2024). The property boasts a 25'x40' workshop with a concrete floor and power, perfect for hobbies or storage within the private yard. Other recent upgrades include a new drilled well (2023), new windows (2022) and with a metal roof, many of the major items are taken care of. Click on the virtual tour link, view the floor plans, photos, layout and YouTube link and then call your REALTOR® to schedule your private viewing of this great property! (id:48850)
637 Berford Street
South Bruce Peninsula, Ontario
Prime commercial location for sale in downtown Wiarton! If youre looking to build your investment portfolio, look no further than this commercial building at the heart of a fast-growing waterfront town. Located on Berford Street/Highway 6, Wiarton, this property is one of the few commercial buildings on the main street with a pull-in parking lot, giving customers easy access to business! Currently leased by New Orleans Pizza and a vacant unit, this is a solid building in a great and busy location. Plus, the vacant unit has been recently renovated! Dont miss this opportunity to purchase a commercial property at the centre of a budding tourist town. (id:48850)
10 Kortright Road E
Guelph, Ontario
10 Kortright Rd E is a fantastic 3+3 bedroom home with a finished basement & separate entrance, situated on a large lot in a highly sought-after neighbourhood! With excellent in-law or income potential, the ability to add additional bedrooms & prime location near the UofG, this property is a standout opportunity for investors, students, families looking to offset their mortgage or multi-generational households. Upon entering you’re welcomed into a spacious living & dining area featuring solid hardwood floors, soaring cathedral ceilings & multiple windows that flood the space with natural light. The eat-in kitchen is equipped with S/S appliances, ample counter space & dinette that opens seamlessly onto the backyard through sliding doors. Adjacent to the kitchen, the bright family room complete with cozy fireplace & large window overlooking the backyard, offers the perfect space to relax & unwind. 3pc bathroom & convenient laundry room complete the main level. Upstairs, the primary bedroom impresses with its generous W/I closet & 3pc ensuite featuring an expansive vanity. There are 2 additional large bedrooms & 4pc main bathroom with a shower & tub combo. The fully finished basement, with its own separate entrance, offers significant potential. It includes 3 spacious bedrooms, 3pc bathroom & second laundry room. With some adjustments, this space could easily be converted into an income-generating suite or an in-law setup. The outdoor space is equally impressive featuring a large back deck & massive, fully fenced backyard—perfect for relaxing or entertaining. Located just a 2-minute drive to the University of Guelph (15-minute walk or 8-minute bus ride), this home is ideally positioned near countless amenities including Stone Road Mall, restaurants, fitness centres, shops & LCBO. It also offers quick access to the 401 for commuters & is just steps from MacAlister Park Playground & within walking distance to École Arbour Vista. (id:48850)
261 Woodbine Avenue Unit# 71
Kitchener, Ontario
Welcome to Huron Village where Contemporary meets Country! Unit 71 is vacant & ready for you! Featuring 977 sqft of beautiful upgrades including new flooring, appliances and a well laid out floor plan that you will be thrilled to entertain in and call home. Three bedrooms and 2 full bathrooms. The primary bedroom features an ensuite bath and walk in closet. The combined kitchen and living room ensure you're never missing anything! Five appliances are included. This bright sunny unit awaits your finishing touches to make it your home. Close to shopping, schools, parks, highway access and can be your's today! This is a 5 Star Energy rated home and also includes 1 GB Bell Internet, making working from a home a breeze. Call for your showing today - let's make this your new home! (id:48850)
143 Elgin Street N Unit# Lot 63
Cambridge, Ontario
Welcome home to the brand new Vineyard Townhomes, a collection of luxury townhomes in a forested setting. Built by Carey Homes, these townhouses are built with quality, integrity and innovation. Located in close proximity to all amenities including schools, hospitals, and grocery stores and just steps from Soper Park. The Preston floorplan is an end unit townhouse with an open concept, modern, flowing design with an optional gas fireplace in the Living Room. Loaded with extras including 9' ceilings, backsplash, carpet-free main floor, soft close cabinetry in the kitchen and bathroom, and valence lighting in the kitchen. Quartz counters in the bathroom and kitchen. Includes 6 appliances and air conditioner. Net zero ready-built specification. No showings as the site is under construction. Closing Early 2025 (id:48850)
138 Coleman Street
Innerkip, Ontario
BUNGALOW IN SOUGHT-AFTER INNERKIP WITH SEVERANCE POTENTIAL! Welcome to this Innerkip bungalow that blends charm with incredible potential for lot severance. Step inside to find a warm and inviting kitchen leading to a spacious, open-concept dining and living area, all enhanced by rich hardwood flooring. The main floor offers 3 comfortable bedrooms, also with hardwood floors, and a 4pc bathroom complete with a relaxing jet tub. The fully finished lower level expands your living space with a large rec room—perfect for entertaining—and includes an additional bedroom and a 3pc bath. Key upgrades add to the appeal: over 1900sqft of living space, new windows, eaves, and garage roof (2021), plus a deck and driveway refresh in 2020. With a newer furnace, central air, and upgraded windows, this home is fully move-in ready. The detached garage and driveway allow for ample parking. The expansive 108x155ft lot offers plenty of space for outdoor activities or future potential to sever, ideal for the growing family or savvy investor. (id:48850)
26565 89
Southgate, Ontario
This 146 acre parcel presently consisting of approximately 24 acres of licensed gravel pit with some 20 acresof crop land with the balance in a mixture of treed lands, open land and EP. Estimated gravel left to beproduced is in the neighbourhood of half a million ton. Centrally located on Hwy 89 between Mount Forest andShelburne. Property also has frontage on Grey Rd 8. (id:48850)
9523 County Rd 10
Clearview, Ontario
Versatile industrial/commercial property consisting of over 10 acres presently used as office area with bunkhouse living quarters with approximately 500 sq ft shop area with overhead 9' x 10' door plus a large 1200 Sq Ft 2nd floor 2 bedroom with extra large deck. apartment. Over 1 acre parking lot with lots of room to expand if needed. Property is located within 30 minutes of Alliston, Barrie and Collingwood and approximately 1 hour north of hwy 401. Permited M1 Zone uses include Light Equipment sales, Warehouse, Rental Establishment, Transportation terminal, Tuck terminal, Contractor shop and/or yard, Garden centre, and Antique shop. Check the virtual IGuide tour attached. (id:48850)
2149 Fifth Concession Road N
Clearview, Ontario
Future permits are contingent on the subject property being merged with a neighbouring lot to achieve the required square footage to qualify for a building permit under the current Zoning Bylaw (id:48850)
373 Dunkerron Avenue
Wasaga Beach, Ontario
Prime Residential Building Lot in Wasaga Beach - Steps to Georgian Bay! A rare opportunity to own a prime residential building lot in the heart of Wasaga Beach, just a short walk from the stunning beachfront and the sparkling waters of Georgian Bay. This desirable property, located on Dunkerron Avenue with additional frontage on the highly sought-after Shore Lane, offers the perfect setting to build your dream home or cottage. Enjoy the convenience of municipal water and sewer services at the lot line, along with natural gas, electricity, and communication services—all ready to connect for ease of development. The location is ideal for those seeking a peaceful, yet vibrant, community atmosphere, with easy access to the charming Old Mosley Village, known for its quaint shops, restaurants, and local amenities. Whether you're looking to build your year-round residence or a seasonal getaway, this property offers the perfect balance of beachside living and modern convenience. Don’t miss out on this incredible opportunity to own a piece of Wasaga Beach. (id:48850)
99 Roger Street Unit# 35
Waterloo, Ontario
Absolutely Gorgeous 1 yr New Executive Style Condo Townhome in High Demand convenient location Close 2 Everything. Featuring an Open Concept Layout . 9' High Soaring Ceilings on The Main Level. Large Kitchen With Tall Cabinets , Lots Of Counter & Cabinet Space. Quartz Countertops. Custom Backsplash, Large Dining Room. Living Room With Walk Out to The Terrace. 1 Bedroom & Full Washroom with Quartz Counter Tops Lower Level With Access To The Garage, Large Primary Bedroom' With Walk In Closet & A 3 Piece Full Washroom With Quartz Counter tops. Single Car Garage & 1 Parking on The Drive. Completely Carpet Free. (id:48850)
62 Dorset Street
Waterloo, Ontario
Discover a stunning gem in the heart of Uptown Waterloo—a spacious 3,288 sq ft Victorian triplex, ideally located just steps from Wilfrid Laurier University and only a 10-minute commute to the University of Waterloo. Licensed for 14 tenants across 15 bedrooms and currently rented to UW and WLU students, this property generates over $9,800 per month in rental income, offering exceptional investment potential. Meticulously maintained, recent updates include new windows (2023), a new furnace (2018), and renovations to Unit B and Unit C, ensuring it's in excellent condition. This prime property provides easy access to all Uptown Waterloo amenities, including Waterloo Park, CIGI, and the Perimeter Institute, with convenient public transit options like the ion LRT. Whether you're seeking a continued rental income stream, a multi-generational home, or even a beautiful single-family residence (with city approval), the possibilities are vast. Don't miss your chance to explore this versatile property (id:48850)


