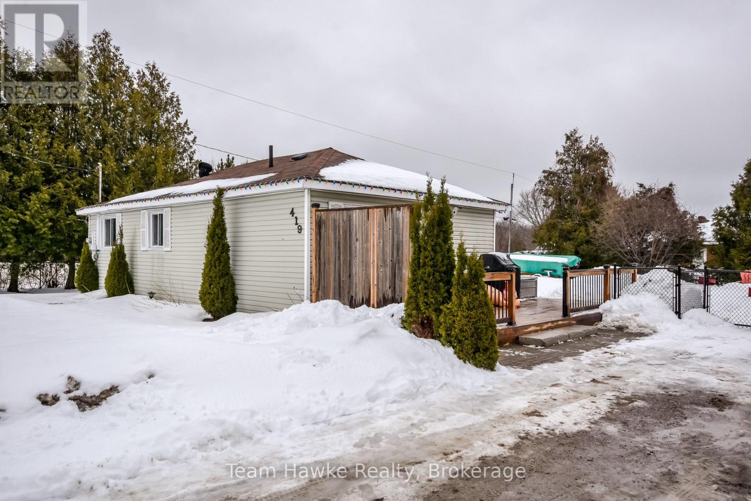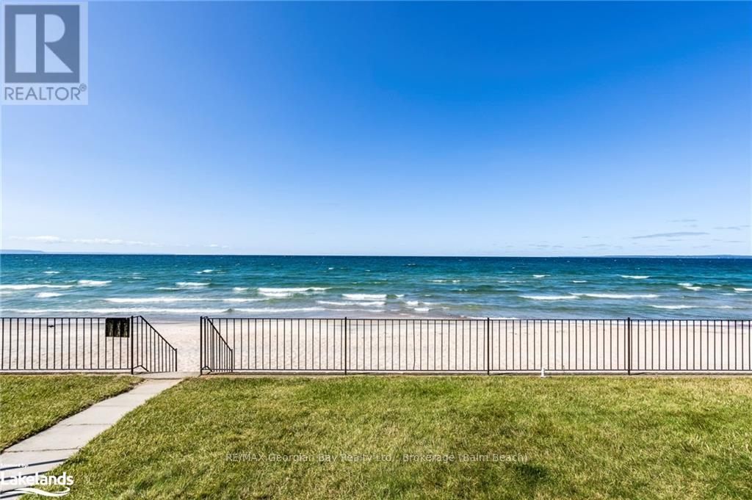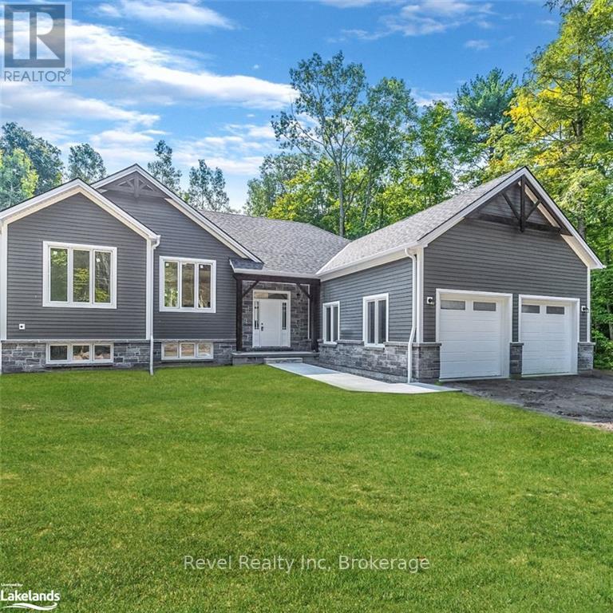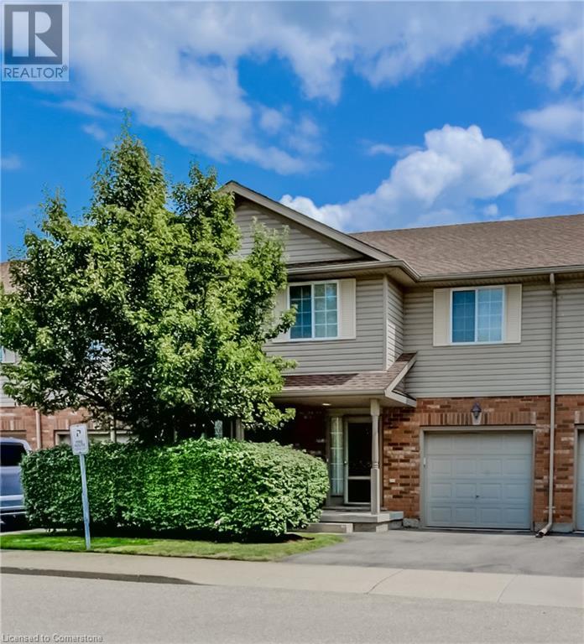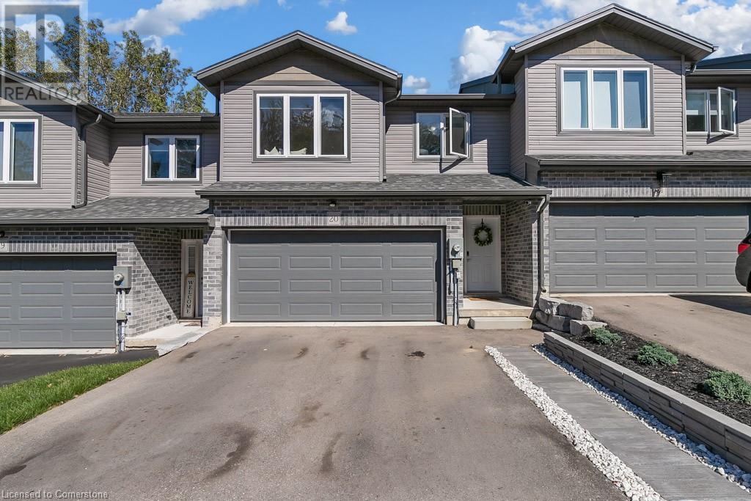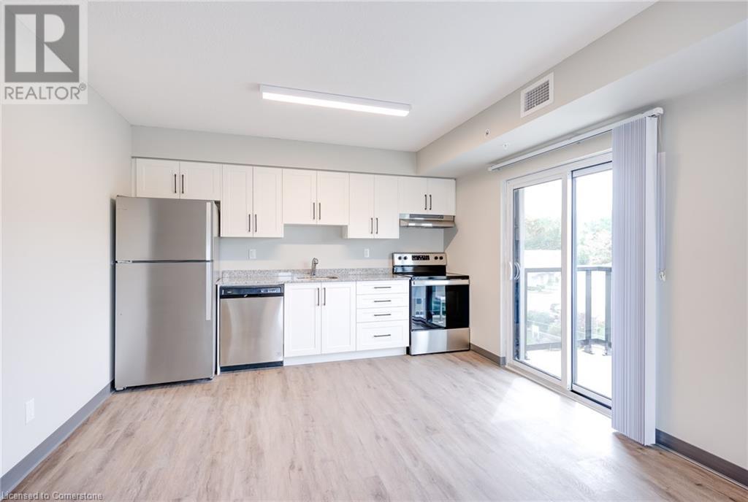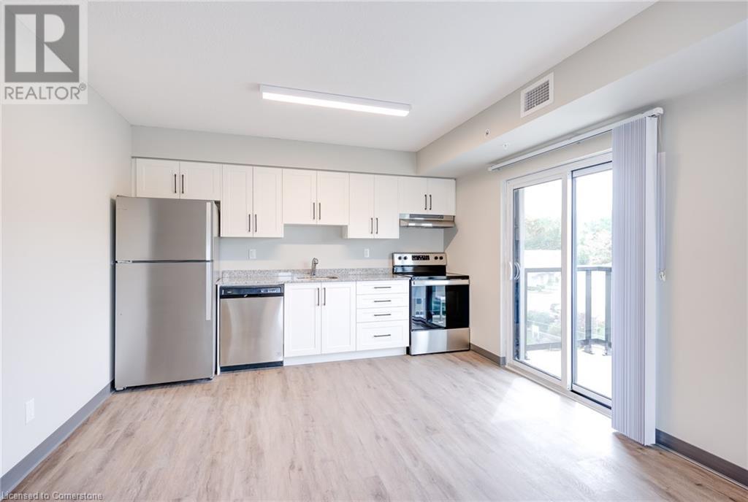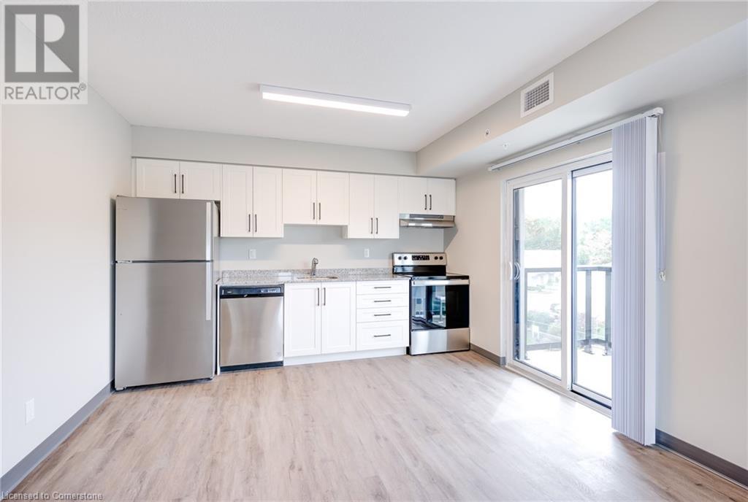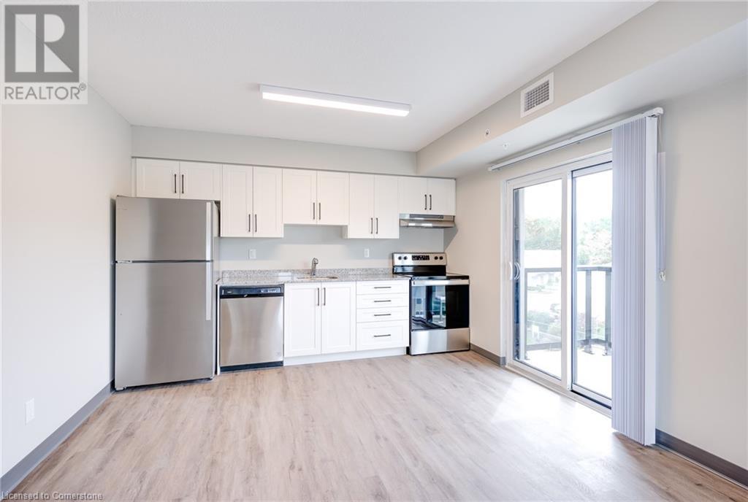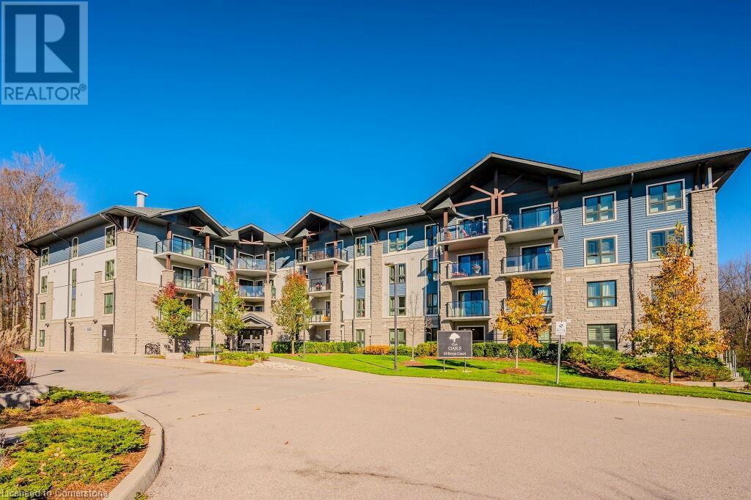223 Oak Street
Clearview, Ontario
Charming Home in Stayner Move-In Ready! Discover this impeccably maintained and super clean home located in a peaceful Stayner neighbourhood, just a short walk from downtown amenities. Main Level Features: Bright and spacious eat-in kitchen with ample cupboard space and elegant granite counters. Three comfortable bedrooms, perfect for families or guests.Renovated bathrooms with modern finishes. Walkout from the 2nd bedroom/den to a covered deck overlooking the fully fenced backyard ideal for outdoor relaxation or entertaining. A mostly finished, bright basement featuring a cozy rec room with a gas fireplace. A generously sized fourth bedroom, perfect for guests or a home office. A modern 3-piece bathroom with a walk-in shower. Main level windows have been replaced. Shingles 2016. Air conditioning 2020. This home offers comfort, style, and a prime location in a quiet area. Don't miss your chance to call this gem your own! (id:48850)
419 7th Avenue
Tay, Ontario
Charming 2-bedroom home on a spacious corner lot! Discover this cozy home featuring a large fenced backyard, perfect for pets or outdoor gatherings. Enjoy the convenience of two storage sheds and a dedicated garden area for your green thumb. Entertain friends and cheer on your favourite sports teams at the outdoor bar, complete with a TV setup. This property offers both comfort and functionality, don't miss it! (id:48850)
62 Mcdermitt Trail
Tay, Ontario
Welcome to 62 McDermitt Trail, a custom-built raised bungalow situated on a premium lot in the peaceful, family-friendly neighborhood of Victoria Harbour. This thoughtfully designed home offers a spacious main floor with three bright bedrooms and a generously sized full bathroom featuring a walk-in shower, air jet tub and heated floors. The lower level provides additional living space, including a fourth bedroom, a home office, a second full bathroom, and a large family room perfect for accommodating both family and work needs. Among its many standout features is the inside entry from the roomy single-car garage, which includes a separate workshop at the back with its own private entrance, ideal for hobbyists or extra storage. The property is landscaped with a sprinkler system and backs onto mature trees, providing a sense of privacy and tranquility, all while offering a highly desirable lifestyle near the shores of Georgian Bay. Enjoy convenient access to nearby amenities, such as beach access, a marina, parks, Pharmacy, restaurants, post office, the Tay Trail and so much more. With close proximity to major highways, this location is a commuter's dream just minutes to Midland, a short drive to Barrie and Orillia. Experience the charm of Georgian Bay living in this warm and welcoming community. (id:48850)
8 - 1064 Tiny Beaches Road S
Tiny, Ontario
Postcard worthy sunset and water views are on offer from this waterfront property located on highly sought after Bluewater Beach. Build sandcastles in the soft white sand, stroll miles of beach or enjoy swimming and water sports in the clear, turquoise water. This property is easy on the budget - low monthly fees of $629. includes property taxes, building insurance, maintenance/reserve contributions and WiFi/Cable. Enjoy approx. 1,375 sq ft of living space with spacious room sizes, with direct access to the beach from your ground level family room. Heading up for a winter weekend? Heat can be adjusted remotely through NEST so your unit will be warm when you arrive. And after a day on the ski hills or trails you'll enjoy warming your toes in front of the wood burning fireplace. Bluewater Beach is located on Georgian Bay, a short 1 1/2 hour north of the GTA, and a few minutes drive into Midland or Elmvale for shopping and entertainment. Come explore the sport, cultural, dining and entertainment the area has to offer. (id:48850)
5 Oakwood Avenue
Tiny, Ontario
Experience the ultimate in energy efficiency and modern design with this extraordinary ICF-constructed home, where every detail is crafted for comfort, sustainability, and style. Nestled just 90 min from Toronto and a short stroll to Georgian Bays pristine beaches, this is your forever home a sanctuary of warmth, innovation, and timeless elegance. Complete ICF Construction: From foundation to roofline, this home is built with Insulated Concrete Forms, providing unparalleled energy efficiency, durability, and soundproofing. Radiant Heat Everywhere: Luxuriate in the cozy warmth of radiant in-floor heating throughout the entire home including the oversized, fully finished garage- Like No Other: Super-insulated and equipped with 9x8 doors, inside entry, and the same radiant heat as the rest of the home, this space is perfect for your vehicles, workshop, or hobbies. Unmatched Energy Savings: With R60 insulation in the ceilings and ICFs thermal efficiency, you'll enjoy low energy bills while staying warm in the winter and cool in the summer. High ceilings soaring to nearly 13 ft create a light and airy atmosphere, complemented by a walkout to a 20x16 deck perfect for summer barbecues or peaceful mornings. Custom Kitchen Delight: A large island anchors the heart of the home, inviting gatherings, conversations, and culinary creations. Private Primary Suite: Your personal retreat, complete with a walk-in closet and spa-like ensuite. Room for Everyone: With five bedrooms, including two in the finished basement, this home accommodates family, guests, and more. Entertainers Dream Basement The lower level is a paradise for hosting and it features: cozy fireplace, sleek, built-in bar, 2 additional bedrooms, full bathroom for convenience. Live in Tiny Township Where Nature and Innovation Meet Walk to the beaches of Georgian Bay, enjoy the quiet beauty of this community, and revel in a home that blends modern efficiency with timeless charm. Your forever home is ready. Are you? (id:48850)
15 Gregg Court Unit# 4
Kitchener, Ontario
Located in beautiful Idlewood enclave, this spotless Townhouse could be your new home! This property is located in a quiet neighbourhood with a private garage, driveway and visitors parking. The unit is very clean with ceramic floors and new carpet throughout. There is a generous foyer with a conveniently located powder room. The galley kitchen includes 4 appliances and opens up to the living/dining area. The unit is very bright with large windows and a set of sliding doors walking out to the rear patio. The yard is a very manageable size and the lawn is taken care of by the condo complex. On the second floor you will find a very large primary suite with a walk in closet and cheater ensuite privileges. There are two more large bedrooms on this floor all with brand new carpet and fresh paint. The laundry can be found in the unfinished basement - Although unfinished this space is perfect for additional storage, a gym or even an extra recreational space. The private, single car garage has a garage door opener and entrance from the garage directly into the house. Close to schools, shopping, bus route and parks. MLS (id:48850)
61 Vienna Road Unit# 20
Tillsonburg, Ontario
Welcome to 61 Vienna Road, Unit 20, in the charming town of Tillsonburg. This beautifully updated townhome offers modern features, a spacious layout, and a serene setting, making it the perfect place for comfortable living. Step inside to the stunning main floor, where a fully renovated kitchen awaits. With light cabinetry, a waterfall quartz countertop that extends into a table-height extension, a stunning full slab backsplash, and smart stainless steel appliances, this kitchen is as functional as it is stylish. Upstairs, you’ll find three spacious, carpet-free bedrooms, all filled with natural light from large windows. The primary bedroom boasts an upgraded walk-in closet with custom organizers and a luxurious 4-piece ensuite bathroom. An additional 4-piece bathroom serves the remaining bedrooms. Throughout the home, you’ll find thoughtful details like soft-close cabinets and drawers in both the kitchen and bathrooms, along with a smart washer and dryer for added convenience. Outside, the backyard has been completely finished with a patio providing a lovely spot to enjoy outdoor gatherings. A gas line has been installed for your BBQ, and the yard is fully fenced, offering privacy and security. The front yard has also been enhanced with a new walkway, adding to the home’s curb appeal. With a double car garage, an unfinished basement with a rough-in for future customization, and backing onto peaceful greenspace, this home offers both versatility and tranquility. It’s also freshly painted throughout, with laminate flooring on the main level and upstairs, ensuring a clean, modern aesthetic. Perfectly located near shopping, schools, and other amenities, this move-in-ready home is ideal for families or anyone looking for a blend of modern updates and outdoor space. Book your showing today and experience everything 61 Vienna Road has to offer! (id:48850)
595 Strasburg Road Unit# 712
Kitchener, Ontario
BIG BONUS**** FREE PARKING for the 1st year and your 13th month is free when lease is continued! This is your opportunity to live in a BRAND NEW building with the ability to make it feel like your own from day one! Convenience of having in-suite laundry, a balcony, in a spacious unit! Equipped with brand new appliances, located near grocery stores, public transit, and schools. This building is a must-see! Just move in and be at home! (id:48850)
595 Strasburg Road Unit# 806
Kitchener, Ontario
BIG BONUS**** FREE PARKING for the 1st year and your 13th month is free when lease is continued! This is your opportunity to live in a BRAND NEW building with the ability to make it feel like your own from day one! Convenience of having in-suite laundry, a balcony, in a spacious unit! Equipped with brand new appliances, located near grocery stores, public transit, and schools. This building is a must-see! Just move in and be at home! (id:48850)
595 Strasburg Road Unit# 411
Kitchener, Ontario
BIG BONUS**** FREE PARKING for the 1st year and your 13th month is free when lease is continued! This is your opportunity to live in a BRAND NEW building with the ability to make it feel like your own from day one! Convenience of having in-suite laundry, a balcony, in a spacious unit! Equipped with brand new appliances, located near grocery stores, public transit, and schools. This building is a must-see! Just move in and be at home! (id:48850)
595 Strasburg Road Unit# 706
Kitchener, Ontario
BIG BONUS**** FREE PARKING for the 1st year and your 13th month is free when lease is continued! This is your opportunity to live in a BRAND NEW building with the ability to make it feel like your own from day one! Convenience of having in-suite laundry, a balcony, in a spacious unit! Equipped with brand new appliances, located near grocery stores, public transit, and schools. This building is a must-see! Just move in and be at home! (id:48850)
50 Bryan Court Unit# Ll03
Kitchener, Ontario
Welcome to The Oaks, a beautiful and luxurious 793 sq ft 2-bedroom plus den, 1.5-bath condo suite that offers a perfect blend of comfort and convenience. Featuring high-end finishes, including granite countertops and stainless steel appliances, this condo is designed for modern living. The oversized balcony offers beautiful private forest views, providing a peaceful retreat right at your doorstep. Located on the lower level, this suite benefits from natural cooling and heating efficiency, keeping utility costs lower while still enjoying plenty of sunlight and stunning views. The suite location includes the added convenience of a storage locker and direct access to the parking lot via the side door, making coming and going effortless. The Oaks is a quality, 56-unit, 4-level midrise building nestled on a quiet court in the sought-after Lackner Woods neighbourhood. The location is ideal, with public transit, grocery stores, a community pool, Heritage Greens Lawn Bowling, and Stanley Park Mall all within walking distance. Commuting is easy with quick access to Highway 7 to Guelph, The Fairway Road Extension to Cambridge, and the Conestoga Parkway. This charming condo is a true gem, offering a fantastic living experience in a peaceful yet accessible location. This layout, and location are perfect for both investment and personal opportunity. (id:48850)


