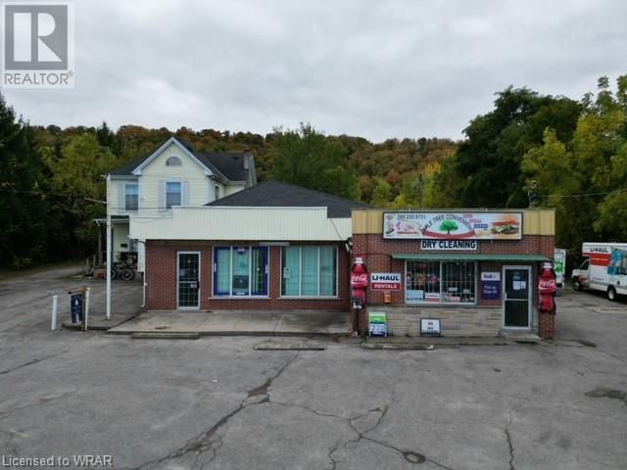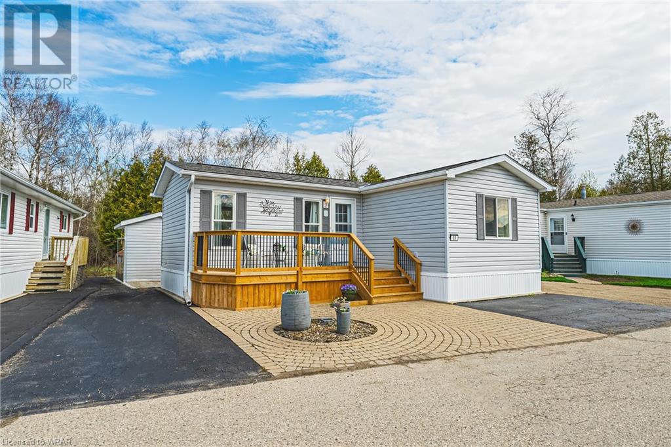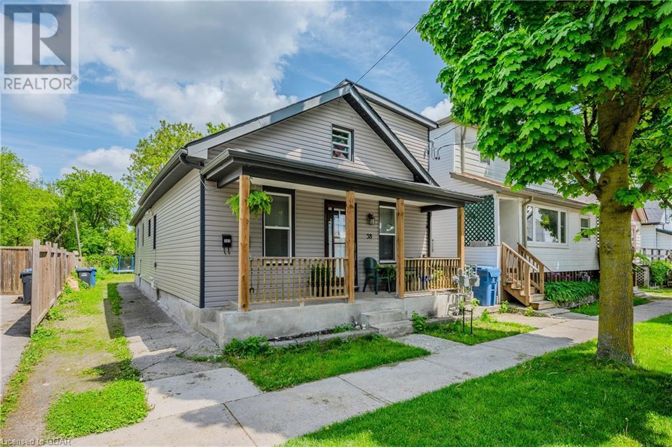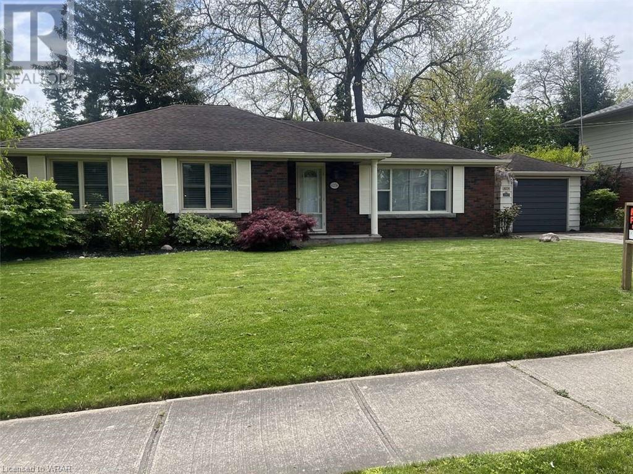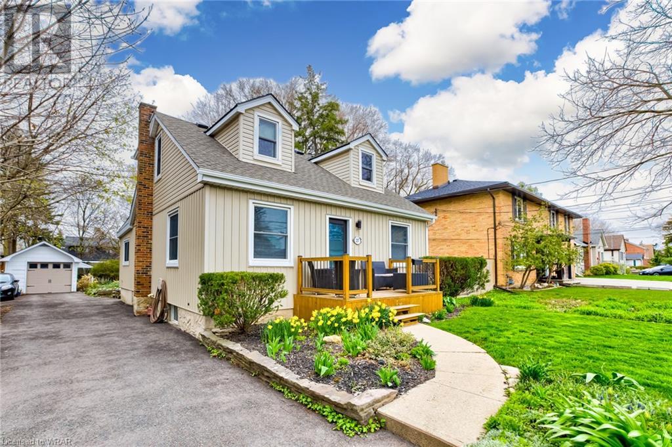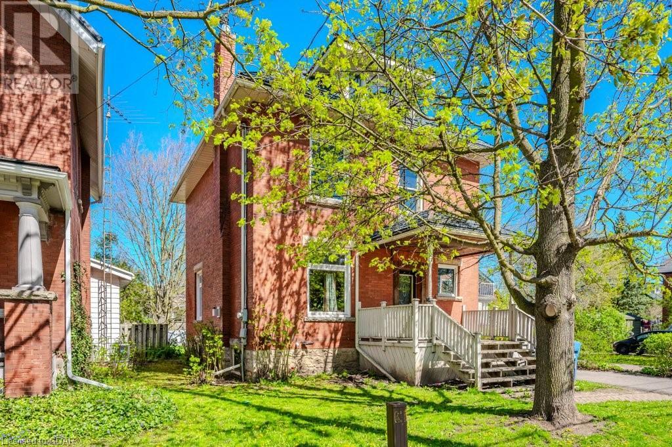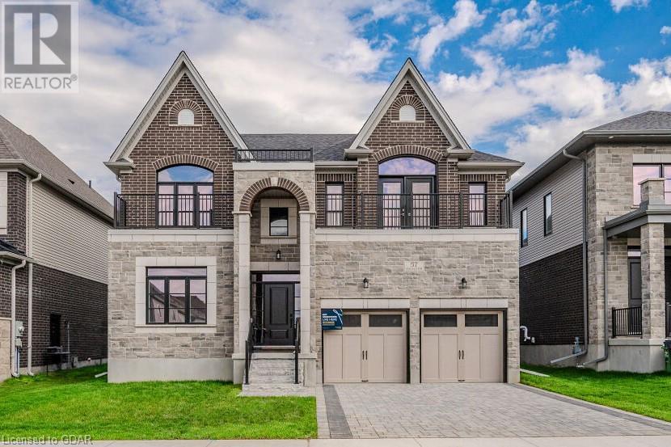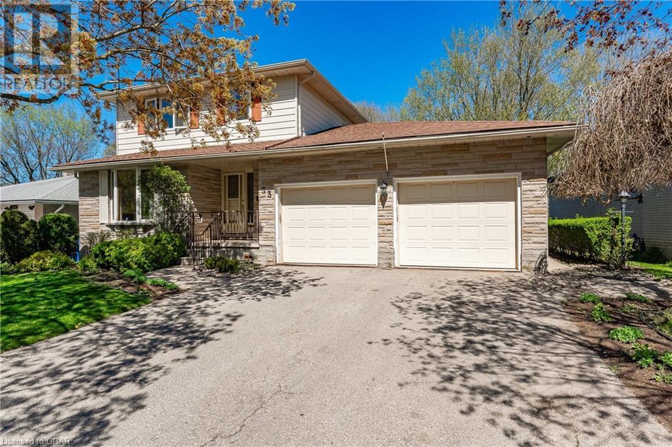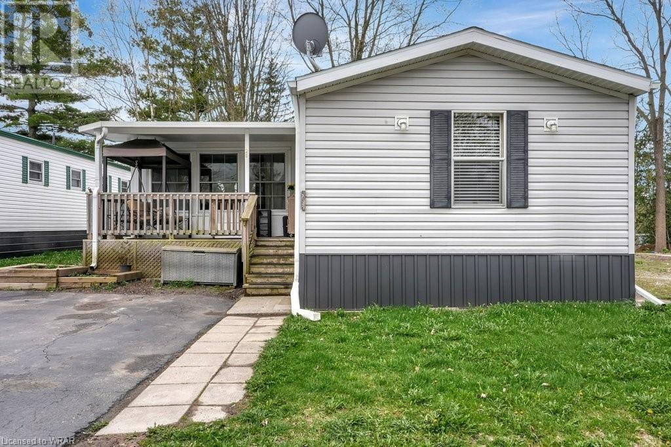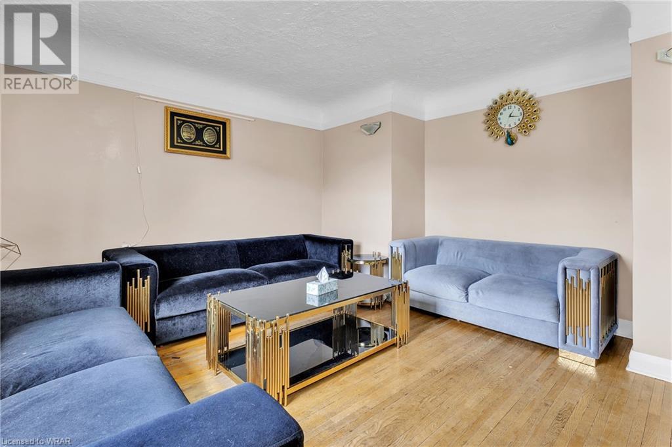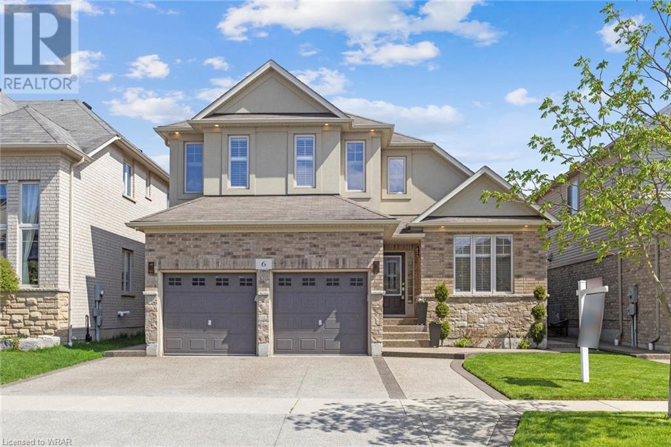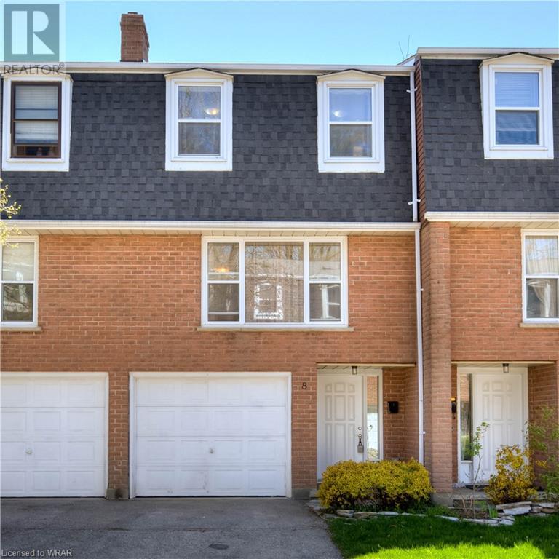407-409 Main Street W
Grimsby, Ontario
Rare Opportunity! Own Income Generating Commercial Property Along the Niagara Escarpment in Grimsby!! This over 5-acre property boasts a mix of residential and commercial zoning, offering endless possibilities for income generation. Nestled along Grimsby's stunning escarpment and wine route, with high visibility on Main Street, this property is a magnet for traffic and potential customers. Currently tenanted are, 1 retail storefront, and 2 apartment dwellings. Ideal for a variety of ventures, from commercial enterprises to agricultural pursuits. The flexible zoning opens the door for potential investors. Sellers suggest the property could be transformed into a lucrative greenhouse operation, tapping into the demand for locally sourced produce and plants. Additional opportunities include exploring the possibility of building your dream home, or rebuilding the existing barn out back for extra storage space. This is a rare opportunity to secure a valuable piece of real estate in a highly sought-after location. Whether you're an investor, or entrepreneur, this property offers endless potential. All measurements provided by the Seller are approximate. Buyer to conduct due diligence as the property is being sold as is. Reach out today to seize this opportunity and start turning your dreams into reality! (id:48850)
33 Water Street Pvt Street
Puslinch, Ontario
Welcome to your new retreat, nestled in the serene community of Mini Lakes. Step inside this meticulously maintained bungalow, where every detail has been thoughtfully attended to. With two spacious bedrooms, an inviting eat-in kitchen, and a cozy living room flooded with natural light, comfort and charm await you at every turn. Revel in the tranquility of your large deck that walks out to a peaceful spring fed stream and lush greenery. Recent upgrades include new AC in 2023, ensuring peace of mind for those hot summer days to come. As part of a resort-style community, you'll enjoy a wealth of amenities, from a heated pool and community center to bocce courts and walking trails. Embrace the leisurely lifestyle with fishing, swimming, and boating opportunities just steps from your door. Plus, with high-speed internet connectivity, you can seamlessly blend work and play from the comfort of your own retreat. Conveniently located just south of Guelph, you're only minutes away from urban conveniences while still relishing the tranquility of nature. Whether you're seeking a permanent residence or a weekend getaway, this waterfront gem offers the perfect balance of relaxation and recreation. Don't miss your chance to experience the best of both worlds—schedule your viewing today! (id:48850)
38 Huron Street
Guelph, Ontario
JUNE 1ST VACANCY WITH ADDITIONAL MORTGAGE HELPER! Are you trying getting into the market? This two unit detached home offers a separate secondary unit located at the rear of home, completely self-contained - you may forget it's even there! At the current rental rate, the income will cover approx $200,000 in mortgage payments. It would also serve as the perfect location for an elderly family member whom you wish to have close by. Given the depth of the lot, you could also explore the popular ARD’s (Additional Residential Dwelling) - that would be three units on one lot. Separate hydro and gas meters, each with their own laundry, and the long list of mechanical upgrades, make this one of the easiest properties to maintain. Situated next to downtown, and in a historic neighbourhood going through extensive revitalization - future possibilities are plentiful. The front unit will have VACANT OCCUPANCY FOR JUNE 1ST. Enter this unit via the covered porch (perfect for people watching) and discover a main floor bedroom, living room, a generous kitchen/dining area, and convenient laundry facilities. Two additional bedrooms and a full 4pc bathroom are found upstairs. The basement offers a ton of extra storage space. The rear unit features a 2 bedroom suite that is accessed from the rear yard, also with it's own basement for additional storage. Both units have got through updates over the last 10 years, each with stainless appliances and laundry. Upgrades include: roof, windows, siding, kitchen, bathrooms, flooring and 1 furnace, all completed in 2015. 200 amp electrical ('21), 1 furnace (Dec '23). For ease, there is year-round, overnight street parking available for yourself and your guests. (id:48850)
6274 Sheldon Street
Niagara Falls, Ontario
For more info on this property, please click the Brochure button below. Charming home with 74' wide lot x 100' deep backing onto greenspace, making this feel like a very deep lot. Updated flooring done throughout this home with neutral colours making this home ready to move in. All appliances are included in this home along with the newer owned hot water tank. Three gas fireplaces in this home make it an extremely warm atmosphere (primary/living room/basement). Double patio doors leading to flagstone patio and beautiful backyard. Primary bedroom offers gas fireplace with his and hers closets with sitting area and California shutters (also offered in 2nd bedroom). Basement features huge rec-room with 3rd bedroom and gas fireplace and 3 piece bathroom. Large laundry/workshop also featured in this well laid out space. Detached garage has plenty of space to park and storage and leads to back yard. Back yard is fully fenced and includes custom storage shed with plenty of space and character. Inground sprinkler system. (id:48850)
257 Ottawa Street N
Kitchener, Ontario
Welcome to 257 Ottawa Street N, Kitchener. This freshly renovated detached house is a sanctuary of style & comfort, boasting many upgrades. As you approach, an elegant porch welcomes you to step inside through New front door. Every corner of this home has been meticulously maintained with freshly painted walls, new luxury laminate flooring & sleek light fixtures. Enter the grand foyer, overlooking the living room flooded with natural light. The kitchen has been transformed with new flooring, quartz countertops, under-cabinet lighting, chic backsplash. High-end SS Appliances, installed in 2023, ensure both style & functionality, while dual pantries provide ample storage. Adjacent to the kitchen is the formal dining area perfect for lively conversations. A convenient 2PC powder room, enhances the main level's functionality. The family room, with its plush carpeting invites you to create lasting memories with loved ones. A main-level bedroom offers convenience in this remarkable home. Upstairs, 3 bedrooms await, each offering abundant storage with built-in closets. The full 4pc bathroom, featuring a glass tub is renovated recently. Venture downstairs to discover a versatile space ready to adapt to your needs. Imagine cozy movie nights in the home theater area, complete with High quality speakers, projector & screen. A convenient 1pc bathroom with a standing shower adds to the basement's functionality. Outside, the Huge backyard beckons with firepit—perfect for entertaining or simply basking in the beauty of nature. The partially fenced yard offers privacy & ample space for outdoor activities with deck & gazebo, it is an ideal retreat for relaxation. 1 car garage & numerous driveway parking, this house is Situated just steps away from public transportation & Expressway & many amnesties. With new eavestroughs & a picturesque front yard, this property is a true gem awaiting its next fortunate owner. Schedule your viewing today & let your dreams take flight. (id:48850)
215 Paisley Street
Guelph, Ontario
Spacious and solid, this all brick century home is the perfect addition to your portfolio. Legally Registered as a Rooming House with the City of Guelph, this investment property is ready for another savvy investor to take the reins. *Vacant Possession as of May 1st 2024*. Also offers the potential to convert back to a Single Family Home. Charming, century character featuring 9 foot ceilings, hardwood floors throughout, and original wood trim. Fire escape from half storey for safety. A short stroll to downtown, shopping, schools, public transit & all amenities. Book your private tour today! (id:48850)
57 Macalister Boulevard
Guelph, Ontario
BRAND NEW 4-bdrm home in sought-after Kortright East neighbourhood! Crafted by renowned Fusion Homes known for uncompromising quality, this exquisite home is move-in ready allowing you to indulge in the perks of a newly constructed never-lived-in home without the wait for new construction! The home’s curb appeal is undeniable W/stone exterior & 2-storey arched entryway. The main floor greets you W/9ft ceilings & layout designed for luxurious living & entertaining. Kitchen W/ceiling-high white cabinetry, quartz countertops W/striking veining, top-tier appliances & W/I pantry. Centre island for meal prep & entertaining. Kitchen extends into breakfast nook overlooking backyard & butler’s pantry connects to dining room for seamless entertaining. Here hardwood floors & lots of windows create welcoming space for formal gatherings. Great room W/large windows frame views of beautiful backyard. Main floor has versatile office space W/dbl doors & den making it ideal for those who work from home or require add'l study area. Hallway W/dual dbl closets guides you to 2pc bath W/vanity & quartz countertop. Elegant bifurcated stairs lead up to primary suite with W/I closet & access to laundry room W/ample folding, storing & hanging space. Garden doors to private balcony allow you to savour moments of peace & quiet. Spa-like ensuite W/12 X 24-inch tiles, freestanding tub, dual vanities & glass shower. A secondary suite offers cathedral ceilings, arched window, private balcony W/I closet & 3pc ensuite. 2 add'l bdrms share Jack & Jill bathroom W/dbl sinks & sep shower allowing multiple people to get ready at once! Unspoiled bsmt presents customization to meet your family’s needs W/large windows & 3pc R/I. Steps from MacAlister Trails, Jubilee Park & top-rated École Arbour Vista PS. Short drive to amenities: restaurants, fitness, Stone Rd Mall & more. Easy access to 401 for easy commute. This home merges timeless elegance W/modern sophistication setting new standard for luxury living! (id:48850)
33 Applewood Crescent
Guelph, Ontario
First time on the market and Chock full of VALUE! With a 60' lot and Over 2000 sqft (above grade) of quality construction featuring 3+ bedrooms, 3 bathrooms, updated kitchen, over sized double car garage, full finished walk out basement with 3 pc bath and 2 separate entrances, backing onto Norm Jary Park. This home is super versatile with so many options to meet your family or investment needs. Call today before its too late. (id:48850)
25 Macpherson Crescent
Flamborough, Ontario
Fantastic opportunity to own an 1120 square foot 2 bedroom, 2 bathroom home in Beverly Hills Estates - a year round, all ages Parkbridge Land Lease Community, located in the peaceful rolling hills of Flamborough. The central location provides easy access to Cambridge, Guelph, Waterdown, and Milton. 25 MacPherson sits on a generous sized lot providing not only space but privacy as well. As you approach the home you are welcomed with a charming covered porch witch measures 14’ x 8’5”. It’s a nice spot to greet guests and neighbours or unwind after a long day. The open and inviting floor plan features a spacious kitchen with loads cabinets and counterspace. The center island acts as a breakfast bar and is well suited for entertaining. Open to the kitchen is the dining area with room for larger gatherings. The focal point of the home is the 20 x 14 addition with its vaulted ceiling, patio door and ample windows for a bright and airy feel. The primary bedroom is tucked at the rear of the home and has an updated en-suite with a stylish glass walk-in shower plus plenty of closet and storage space. Other features of the property include a double wide drive and a good sized utility shed with a storage loft. Beverly Hills Estates offers a welcoming atmosphere with school bus pick-up right at the entrance. This community offers a fantastic alternative to traditional homeownership, with monthly land lease fees of $621.70 (including property taxes). Parkbridge Land Lease Communities provide peace of mind and a sense of belonging. Visit www.parkbridge.com for more information on Land Lease Communities. (id:48850)
112 Kehl Street
Kitchener, Ontario
Attention investors, developers, First Time Home Buyer*** R2B Zoning allows severance the lot into 2 semi-detached***Detached Bungalow Located in the heart of Kitchener on a very deep lot about 55 X 152 feet***Upstairs it has a large eat-in kitchen and living room that features hardwood flooring, bay window, 2 spacious & bright bedrooms. Downstairs you will find a carpeted family recreation room and the laundry space & Separate entrance*** a large utility room that could be convert to bathroom, or another bedroom***Detached large 1.5 garage***Close to all major amenties Meinzinger park, Reputable Queen Elizabeth School, Major highways, restaurants, LRT with all urban convenience (id:48850)
6 Adencliffe Street
Kitchener, Ontario
Prepare to be impressed! Welcome to 6 Adencliffe St in the highly-sought after Doon South neighbourhood in Kitchener.Meticulously well-maintained,pride of ownership is evident from the moment you walk in.You’ll appreciate the stunning curb-appeal with exposed aggregate concrete triple-wide driveway and walkways leading to the front door. Once inside you are welcomed with a bright and airy entrance, gleaming hardwood floors and oak staircase leading to the second floor. Carpet-free w/ceramic tile in the foyer,bathrooms & mudroom. The open-concept layout features a gourmet kitchen with stainless steel appliances, granite countertops, and dinette with sliding patio doors leading to the private backyard.The kitchen is flanked by a spacious living room with natural gas fireplace with soaring ceilings on one side and a huge dining room, perfect for large family gatherings, with vaulted ceilings and additional family room on the other side.The second floor has three bedrooms including a luxurious primary bedroom with huge walk-in closet and ensuite bath featuring a separate shower with glass enclosure,soaker tub and two sinks.The other bedrooms are equally spacious with generous sized closets. But wait there is more! A professionally-finished basement complete with a home theatre system is perfect for family movie nights and entertaining a crowd for the big game! There’s an additional full bathroom,cold room and storage room. Rounding out this amazing home is the fully-fenced private backyard.It features impeccably maintained lawn, stamped concrete patio and pergola.There’s also a natural gas-line for the BBQ & in-ground sprinkler system for easier lawn care! There's also an EV charger in the garage.You do not want to miss your opportunity to own a stunning home in a family-friendly neighbourhood known for its natural areas, walking/biking trails,great schools,proximity to the 401 and Conestoga College.This home has been freshly painted throughout and is move-in ready! (id:48850)
100 Bluevale Street N Unit# 8
Waterloo, Ontario
Welcome to this meticulously upgraded townhouse in Waterloo. Recently enhanced with quality renovations that will be enjoyed now and far into the future. This cute complex is about to get a complete makeover (already budgeted for in the low condo fees), with roofs, new driveways, new visitor's parking, new privacy fences, and new back doors, the reveal will be stunning. Inside, you will love the newer kitchen. The spacious U-shaped kitchen features cabinets that extend to the ceiling with quartz countertops a breakfast bar, and neutral paint colours bringing a sense of calm to your culinary experience. A walk out to the yard from the kitchen and a renovated 2 piece bathroom will make BBQ season convenient and fun. Contemporary newer flooring flows throughout the home bringing consistency and comfort to every level. Enjoy a bright oversized window in the open-concept living room and dining room. The king-sized master bedroom with double closets allows you to enjoy your personal space with practical storage solutions, no need to feel cramped in your own home. Two more bedrooms on an upper level, and a 4 piece bathroom with a newer vanity featuring quartz countertops allows everyone to spread out in style. It doesn't stop there, a large garage with garage door opener '20, and inside access to the foyer, along with a spacious laundry area with a den/exercise space gives your life all the conveniences it needs. Recently enhanced with quality upgrades such as; newer ducting, furnace & AC '20, a new panel '20, Water heater '20, Water softener '20. Built-in 1981 with copper wiring, a poured concrete foundation, and cement block firewalls to the attic roofline between units, you can feel safe and sound in this sturdy property. Located near 100's of shops and restaurants, highway access, the Zhers and Bridgeport plazas, the dog park, both universities, Conestoga collage, and transit, this property is perfectly suited for buyers looking for convenience and easy living. (id:48850)

