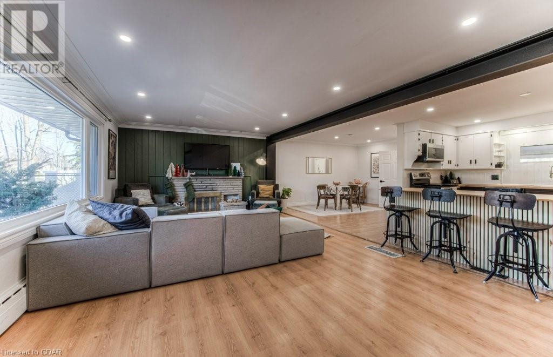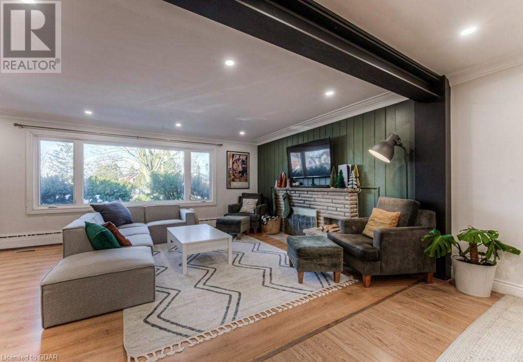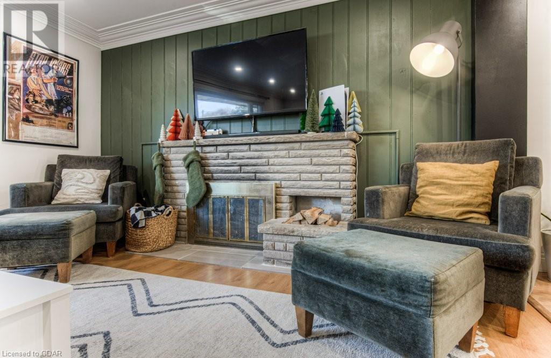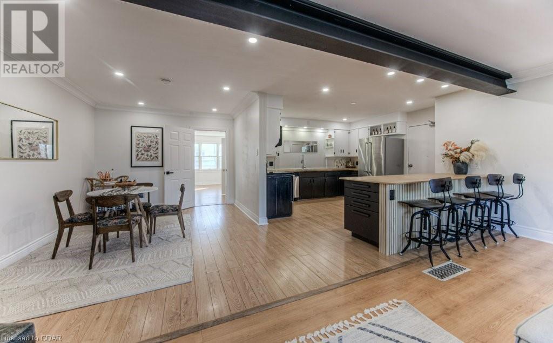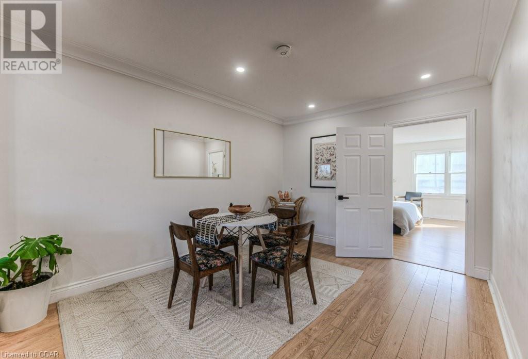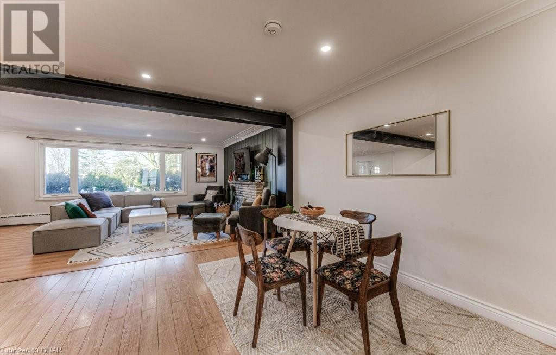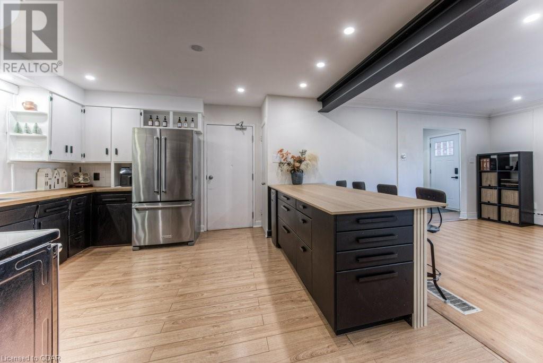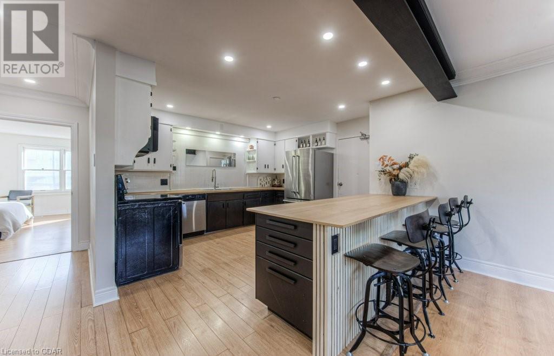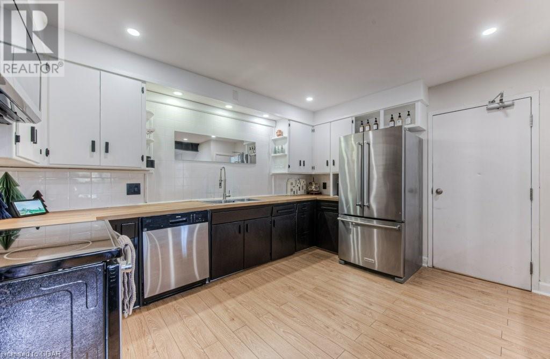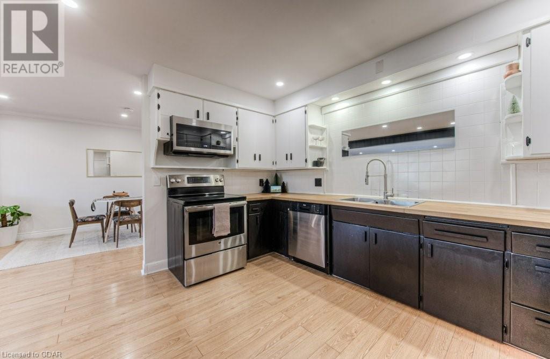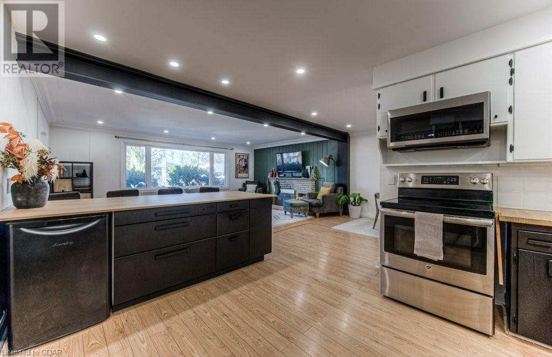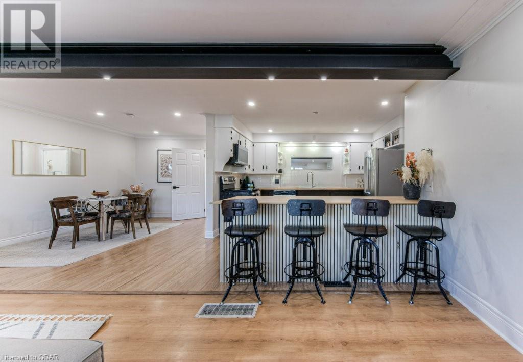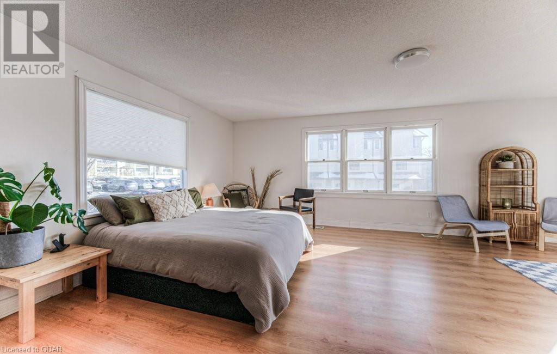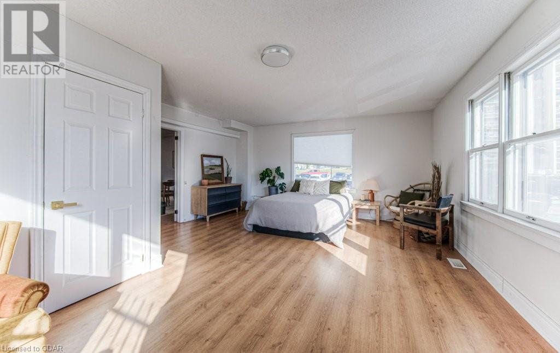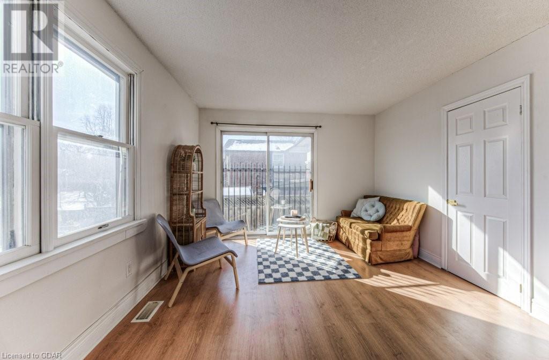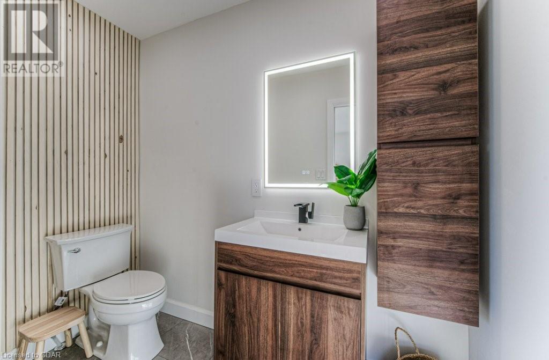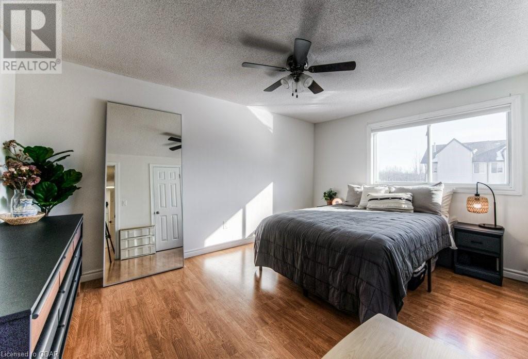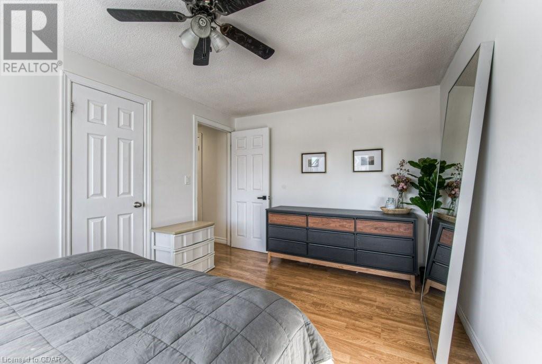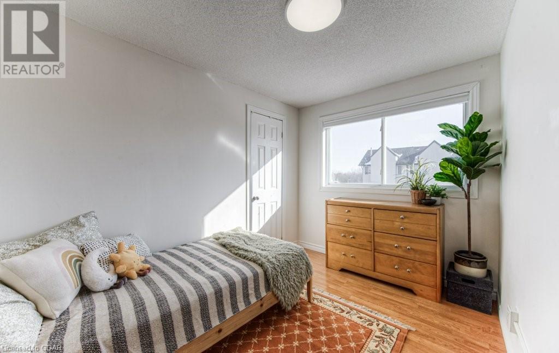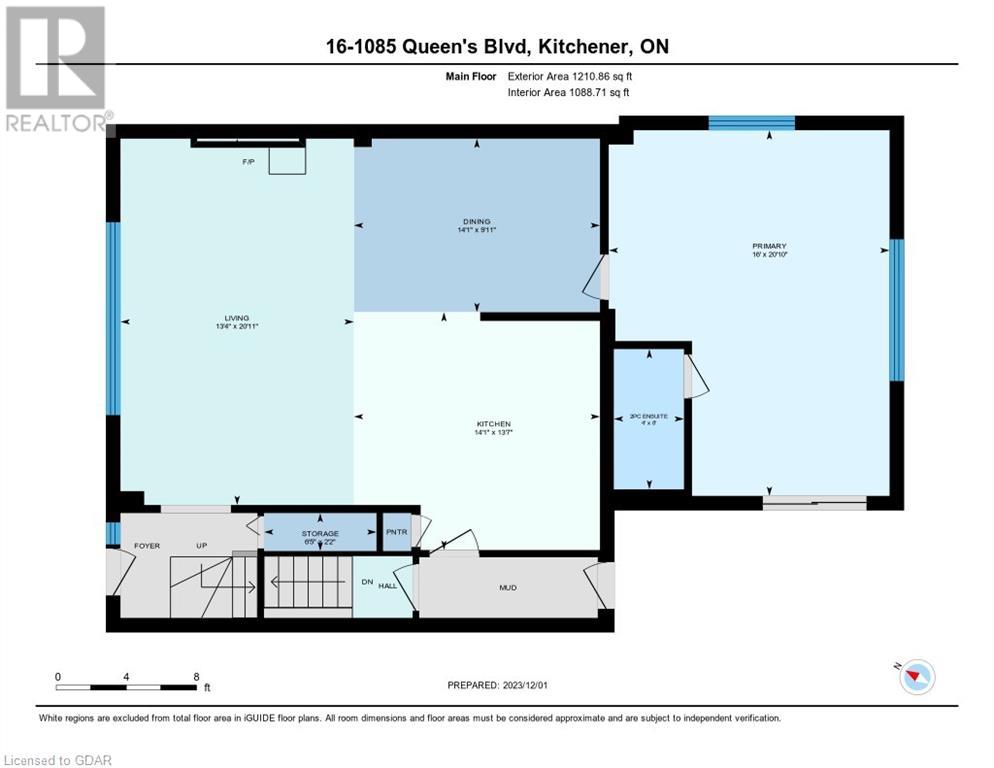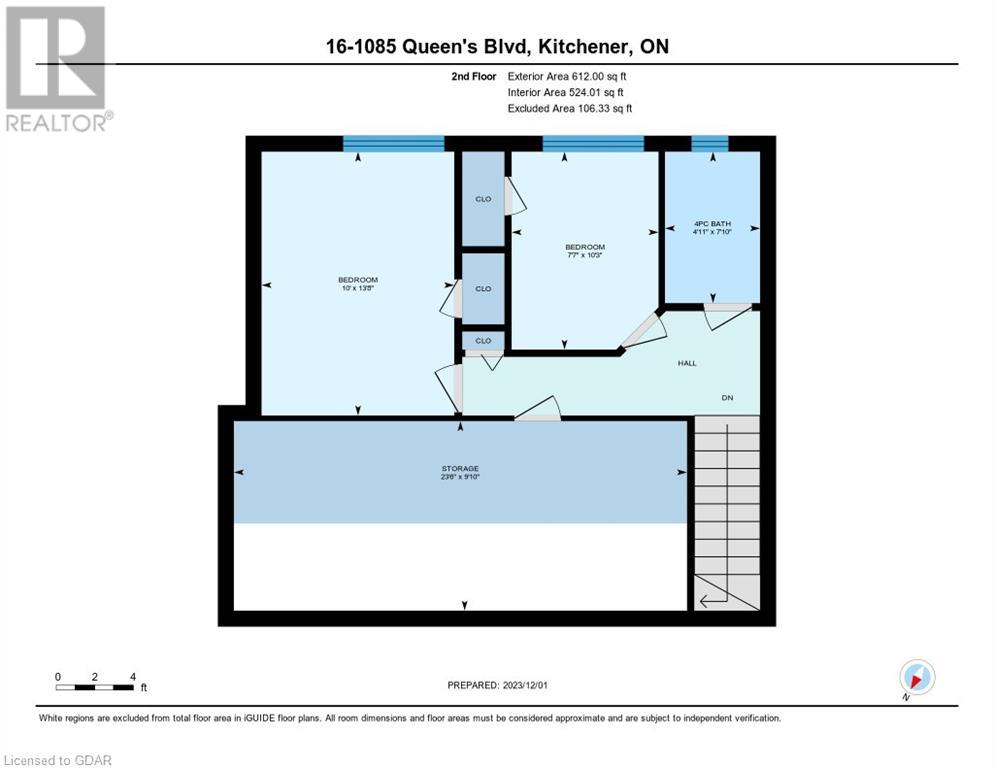1085 Queens Boulevard Unit# 16a, Kitchener, Ontario N2M 1B9 (26809667)
1085 Queens Boulevard Unit# 16a Kitchener, Ontario N2M 1B9
3 Bedroom 2 Bathroom 1800
2 Level Central Air Conditioning Forced Air
$2,850 Monthly
Welcome to your new home! This charming house boasts a host of updates, including a captivating feature wall with a wood-burning fireplace upstairs. The main floor master bedroom is spacious, and upstairs you'll enjoy Nest controlled temperature for comfort. Indulge your culinary desires in the newly-updated kitchen, complete with butcher-block countertop, chef-style faucet, and stainless-steel KitchenAid appliances. With bike lanes and bus stops at your doorstep, commuting is a breeze. Explore nearby Lakeside Park, Victoria Park, and Downtown Kitchener's vibrant scene. Don't miss out on this fantastic opportunity! (id:48850)
Property Details
| MLS® Number | 40578762 |
| Property Type | Single Family |
| Amenities Near By | Hospital, Park, Place Of Worship, Playground, Public Transit, Schools |
| Community Features | Community Centre |
| Features | Balcony, Paved Driveway |
| Parking Space Total | 1 |
| Structure | Porch |
Building
| Bathroom Total | 2 |
| Bedrooms Above Ground | 3 |
| Bedrooms Total | 3 |
| Appliances | Microwave Built-in |
| Architectural Style | 2 Level |
| Basement Development | Finished |
| Basement Type | Full (finished) |
| Construction Style Attachment | Semi-detached |
| Cooling Type | Central Air Conditioning |
| Exterior Finish | Brick Veneer, Vinyl Siding |
| Foundation Type | Poured Concrete |
| Half Bath Total | 1 |
| Heating Fuel | Electric, Natural Gas |
| Heating Type | Forced Air |
| Stories Total | 2 |
| Size Interior | 1800 |
| Type | House |
| Utility Water | Municipal Water |
Parking
| Visitor Parking |
Land
| Access Type | Highway Access |
| Acreage | No |
| Land Amenities | Hospital, Park, Place Of Worship, Playground, Public Transit, Schools |
| Sewer | Municipal Sewage System |
| Zoning Description | R6 |
Rooms
| Level | Type | Length | Width | Dimensions |
|---|---|---|---|---|
| Second Level | 4pc Bathroom | Measurements not available | ||
| Second Level | Storage | 23'6'' x 9'8'' | ||
| Second Level | Bedroom | 13'8'' x 10'2'' | ||
| Second Level | Bedroom | 10'2'' x 7'5'' | ||
| Lower Level | Laundry Room | 6'0'' x 8'2'' | ||
| Main Level | 2pc Bathroom | Measurements not available | ||
| Main Level | Living Room | 21'0'' x 13'4'' | ||
| Main Level | Kitchen | 14'1'' x 13'4'' | ||
| Main Level | Primary Bedroom | 21'0'' x 13'4'' |
https://www.realtor.ca/real-estate/26809667/1085-queens-boulevard-unit-16a-kitchener
Interested?
Contact us for more information

