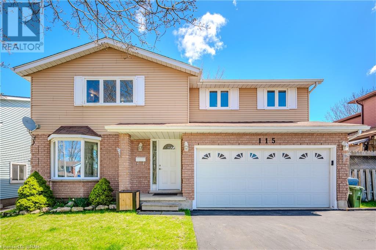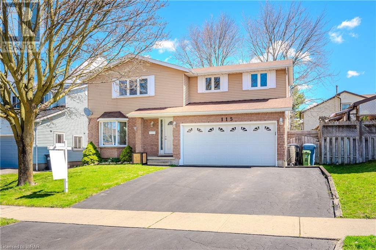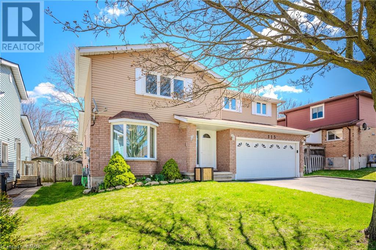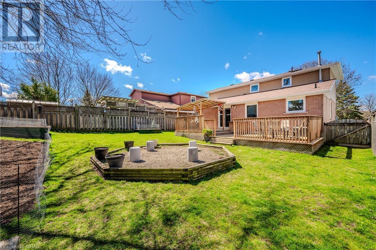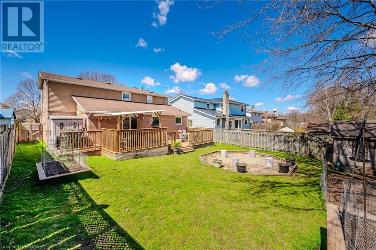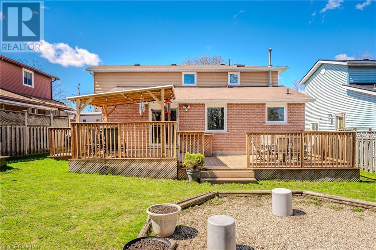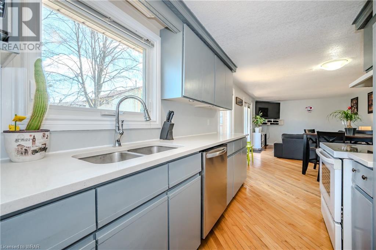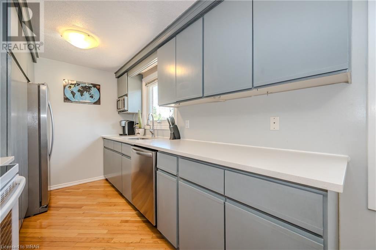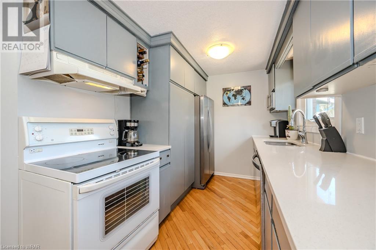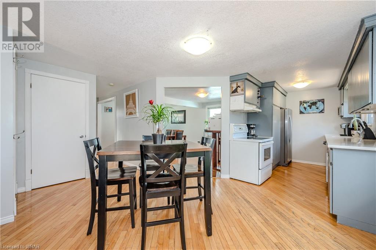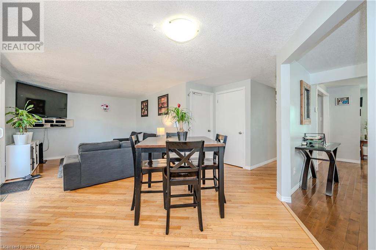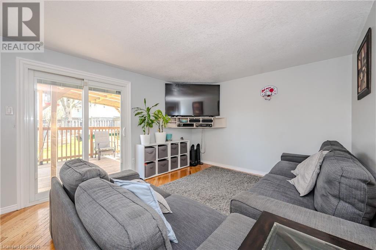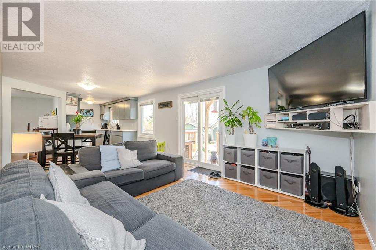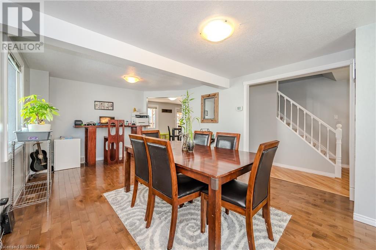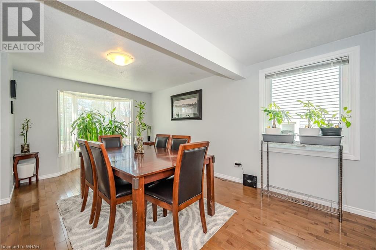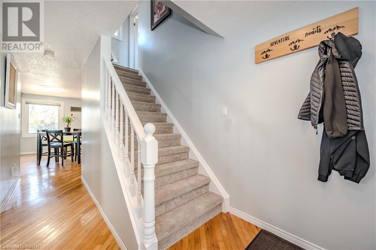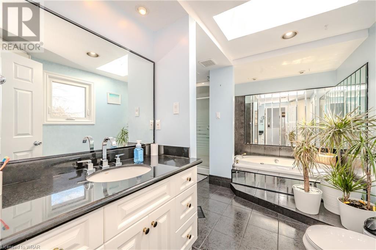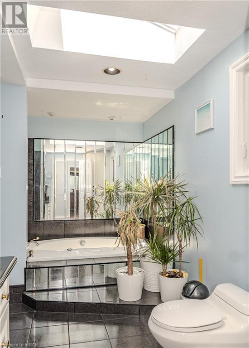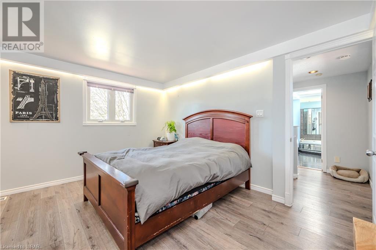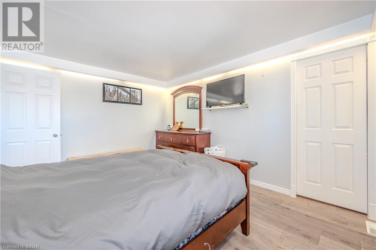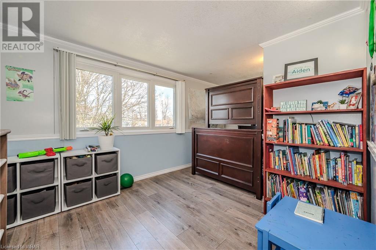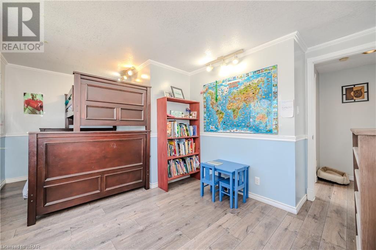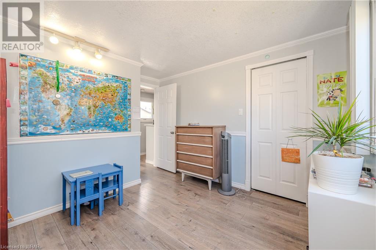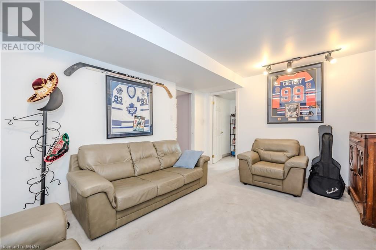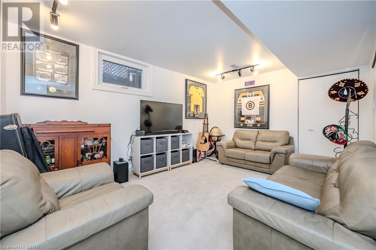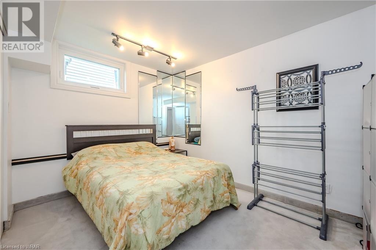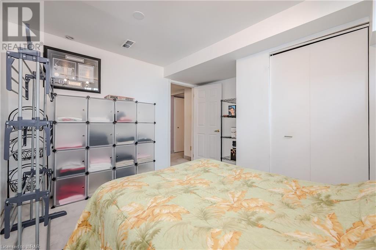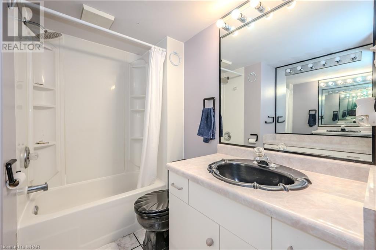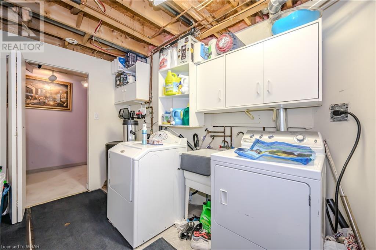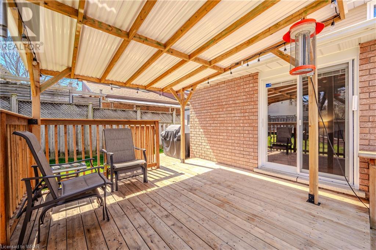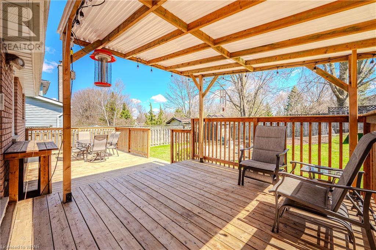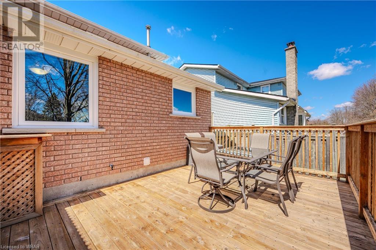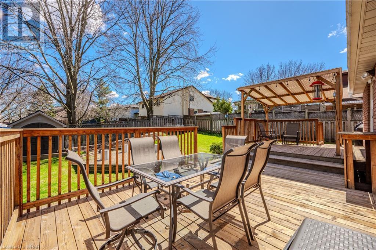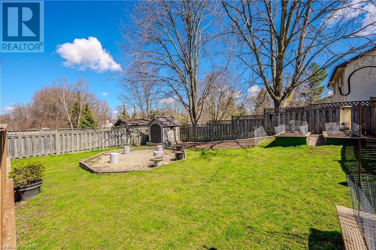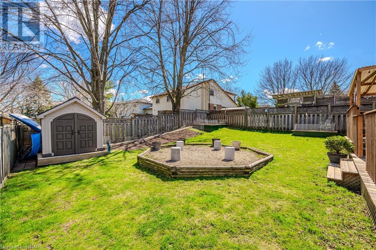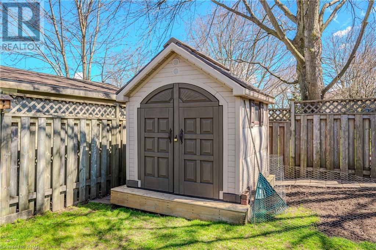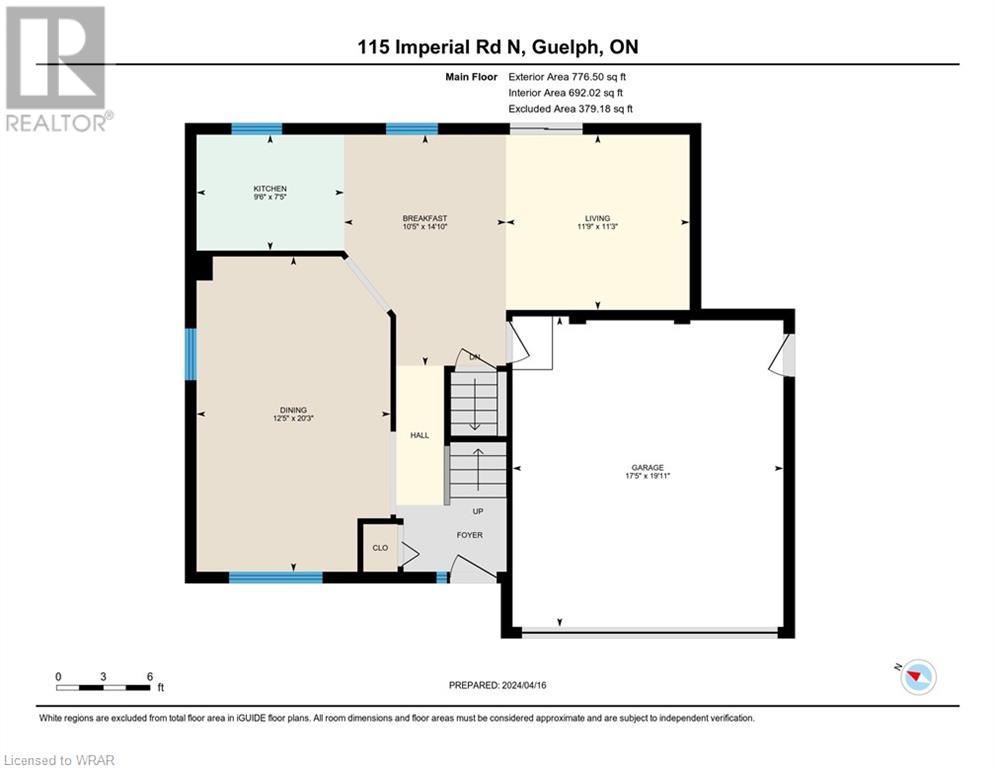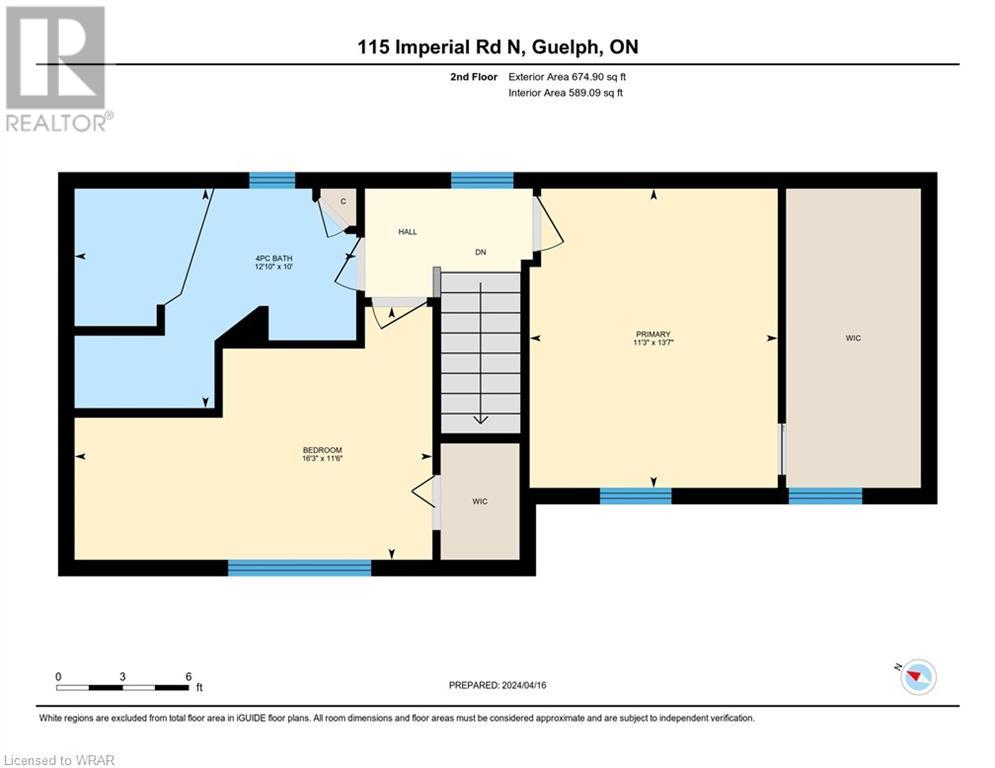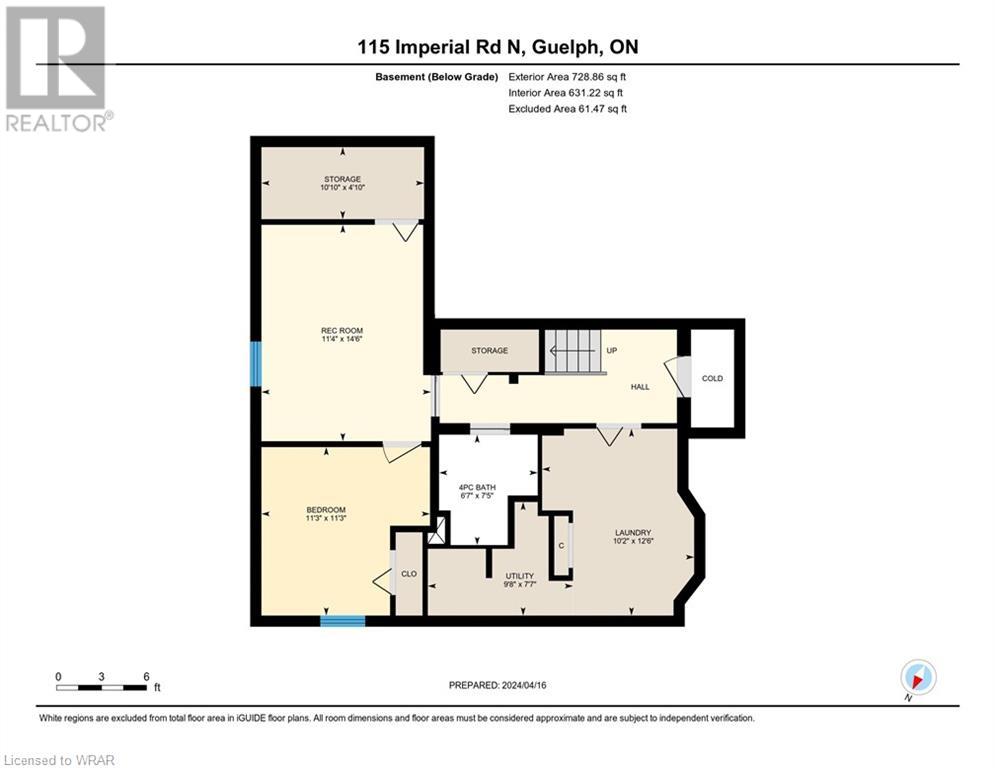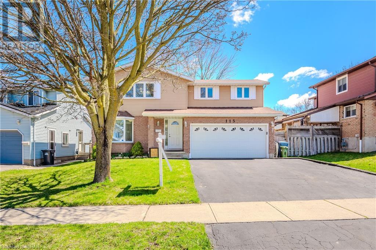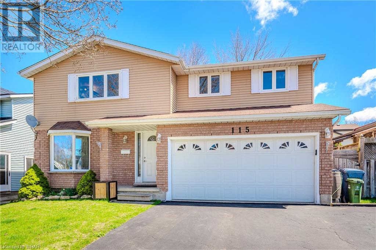3 Bedroom 2 Bathroom 2179
2 Level Central Air Conditioning Forced Air
$799,900
A beautiful single family detached home with 2 car garage located in the desirable west end of Guelph. The spacious main floor offers a galley kitchen with quartz countertops, hard wood flooring throughout, a separate dining room with space for a table big enough for any family gathering! The family room has sliding doors with a view of a large multi-level deck, gazebo, loads of green space and a fully fenced backyard. The extra living space in the basement allows for an additional bedroom, simultaneous family activities, a home office and plenty of storage! Including ease of access to all the West End has to offer like the West End Rec Centre, schools, banks, shopping, costco, all in a very central location making Guelph and surrounding cities all easy to access. 2021/2022 Windows with lifetime guarantee, 2019 Roof, 2024 driveway sealed. (id:48850)
Property Details
| MLS® Number | 40569507 |
| Property Type | Single Family |
| Amenities Near By | Park, Public Transit, Schools, Shopping |
| Community Features | Community Centre |
| Features | Automatic Garage Door Opener |
| Parking Space Total | 4 |
Building
| Bathroom Total | 2 |
| Bedrooms Above Ground | 2 |
| Bedrooms Below Ground | 1 |
| Bedrooms Total | 3 |
| Appliances | Dishwasher, Dryer, Refrigerator, Stove, Water Softener, Washer, Garage Door Opener |
| Architectural Style | 2 Level |
| Basement Development | Finished |
| Basement Type | Full (finished) |
| Constructed Date | 1987 |
| Construction Style Attachment | Detached |
| Cooling Type | Central Air Conditioning |
| Exterior Finish | Brick, Vinyl Siding |
| Foundation Type | Poured Concrete |
| Heating Fuel | Natural Gas |
| Heating Type | Forced Air |
| Stories Total | 2 |
| Size Interior | 2179 |
| Type | House |
| Utility Water | Municipal Water |
Parking
Land
| Acreage | No |
| Land Amenities | Park, Public Transit, Schools, Shopping |
| Sewer | Municipal Sewage System |
| Size Depth | 110 Ft |
| Size Frontage | 51 Ft |
| Size Total Text | Under 1/2 Acre |
| Zoning Description | R1b-28 |
Rooms
| Level | Type | Length | Width | Dimensions |
|---|
| Second Level | 4pc Bathroom | | | 10'0'' x 12'10'' |
| Second Level | Bedroom | | | 11'6'' x 16'3'' |
| Second Level | Primary Bedroom | | | 13'7'' x 11'3'' |
| Basement | Utility Room | | | 9'8'' x 7'7'' |
| Basement | Storage | | | 10'10'' x 4'10'' |
| Basement | Recreation Room | | | 11'4'' x 14'6'' |
| Basement | Laundry Room | | | 10'2'' x 12'6'' |
| Basement | Bedroom | | | 11'3'' x 11'3'' |
| Basement | 4pc Bathroom | | | Measurements not available |
| Main Level | Living Room | | | 11'3'' x 11'9'' |
| Main Level | Dinette | | | 14'5'' x 10'5'' |
| Main Level | Dining Room | | | 20'3'' x 12'5'' |
| Main Level | Kitchen | | | 7'5'' x 9'6'' |
https://www.realtor.ca/real-estate/26762089/115-imperial-road-n-guelph

