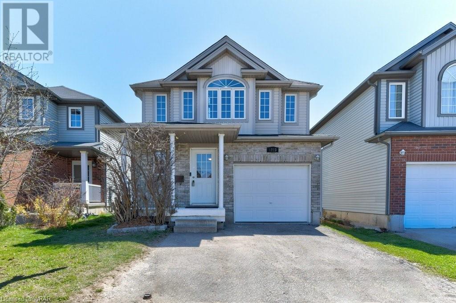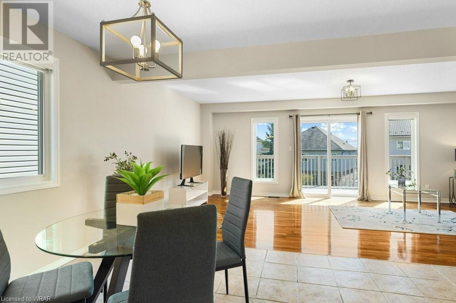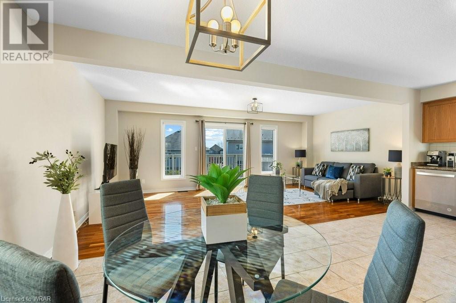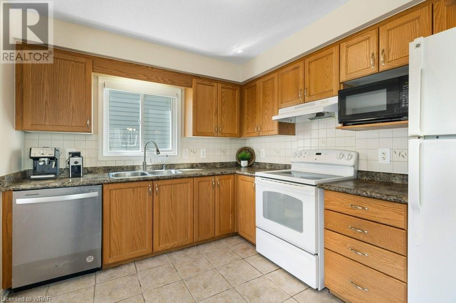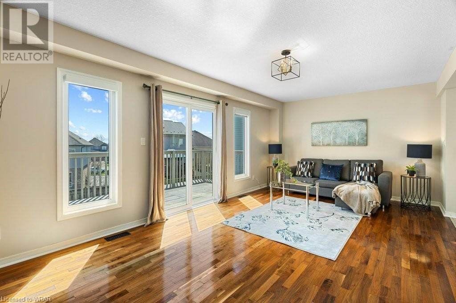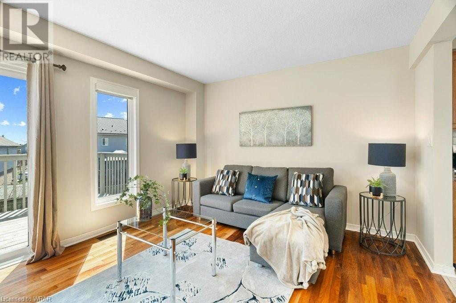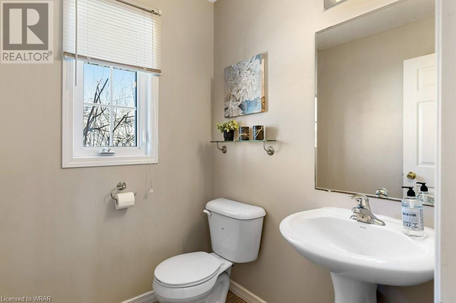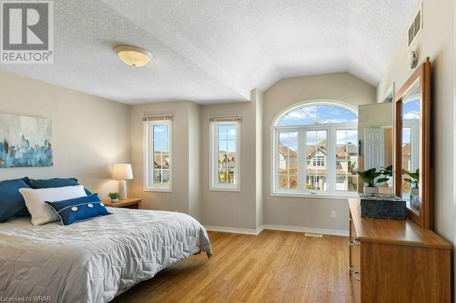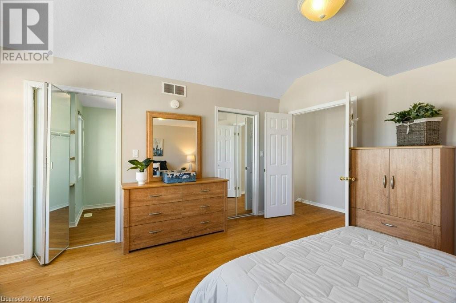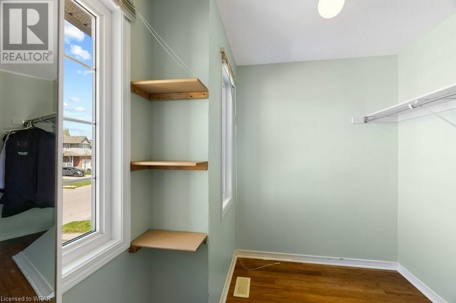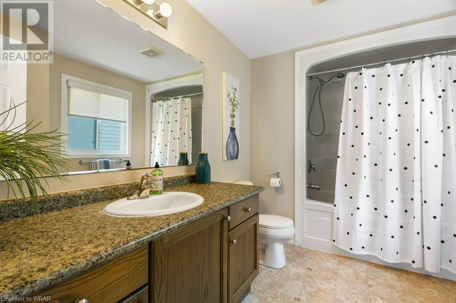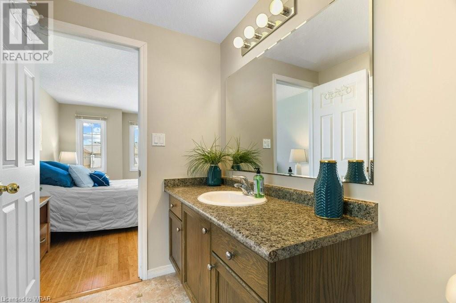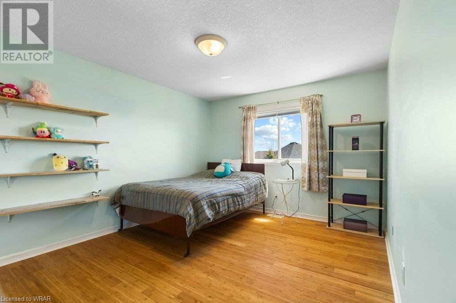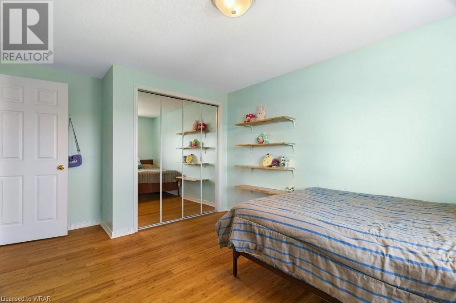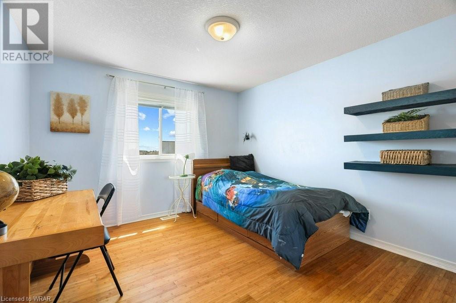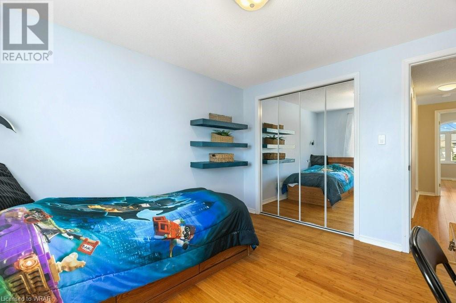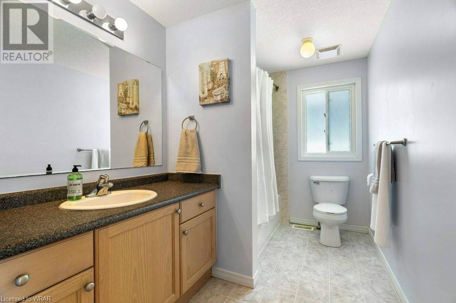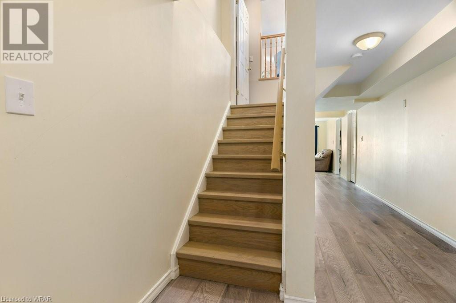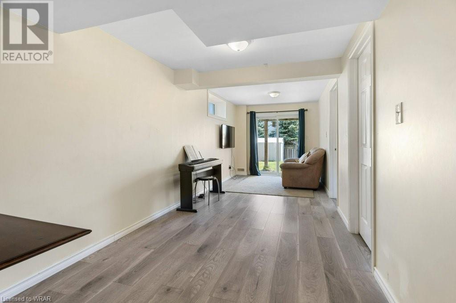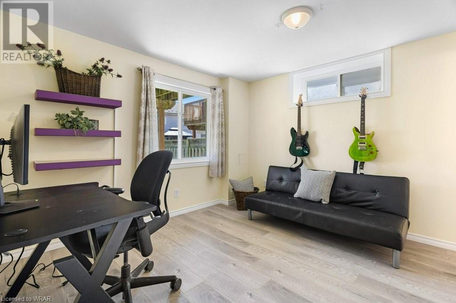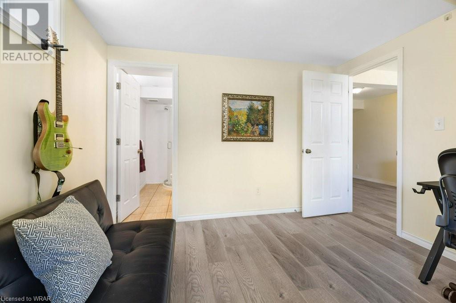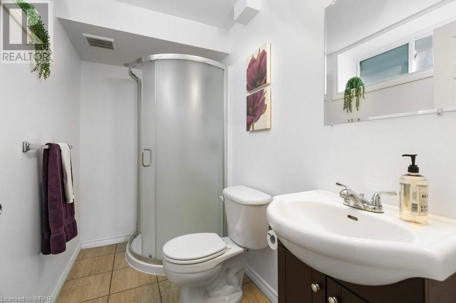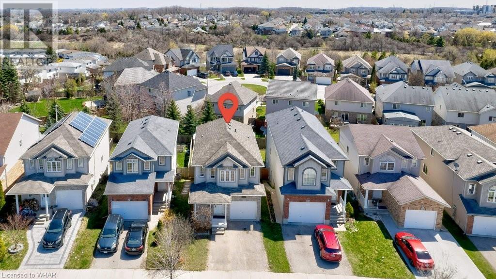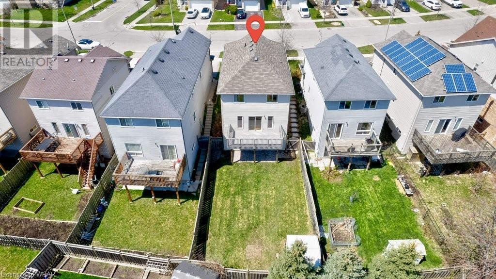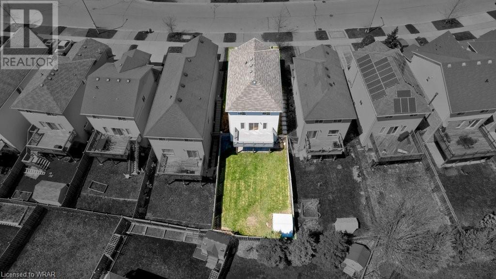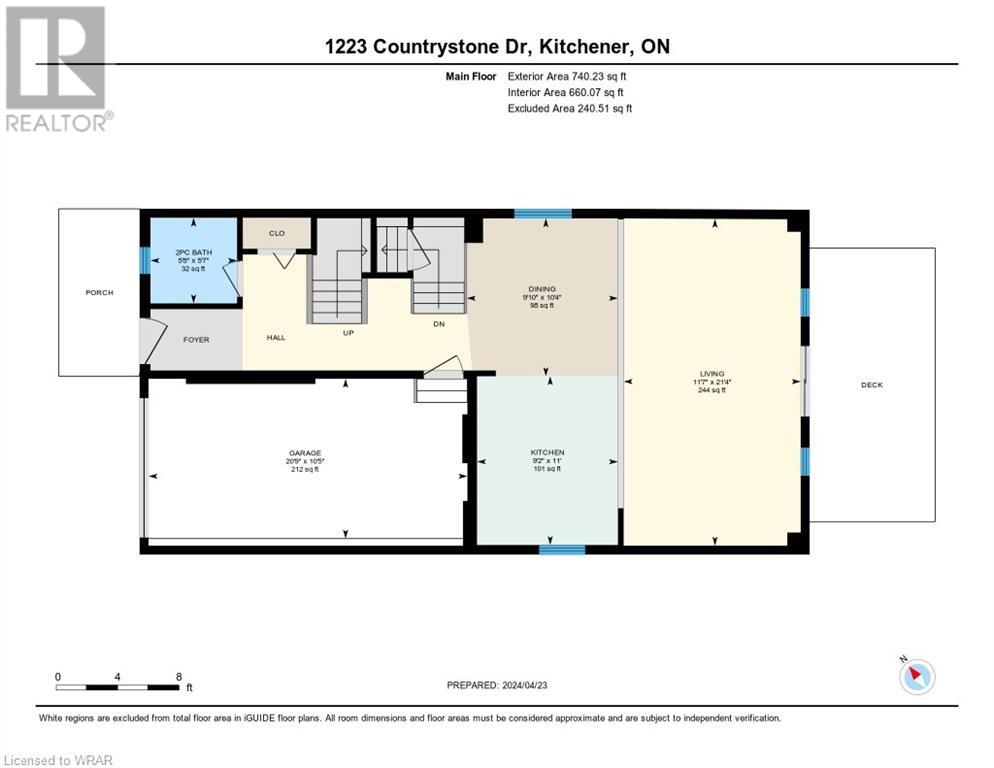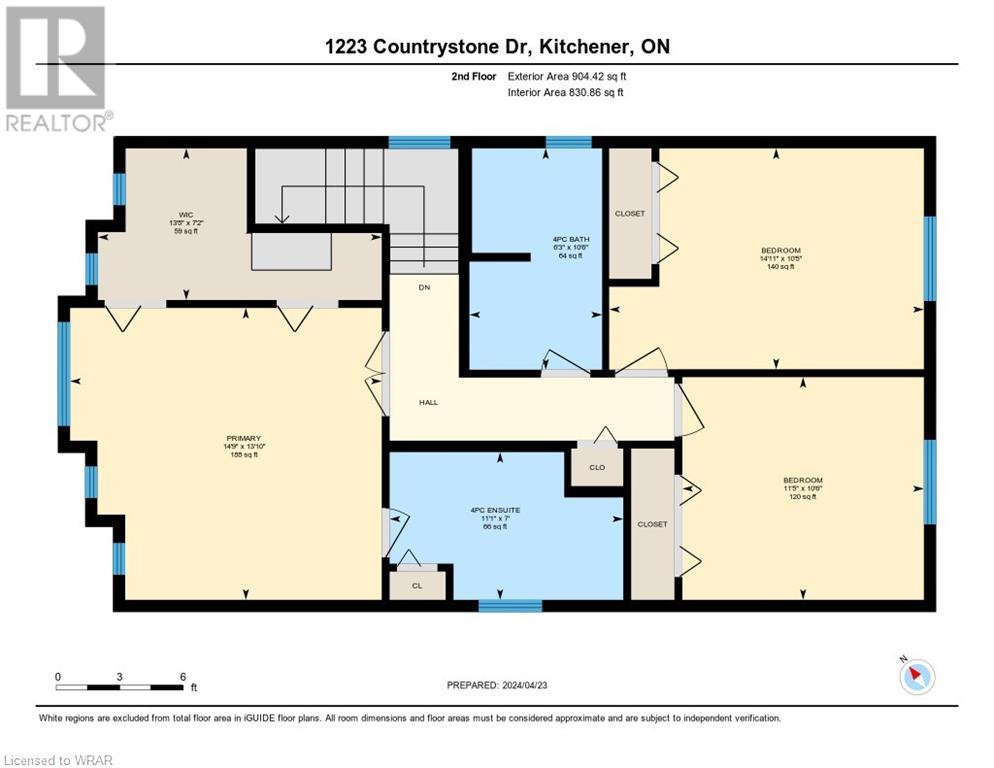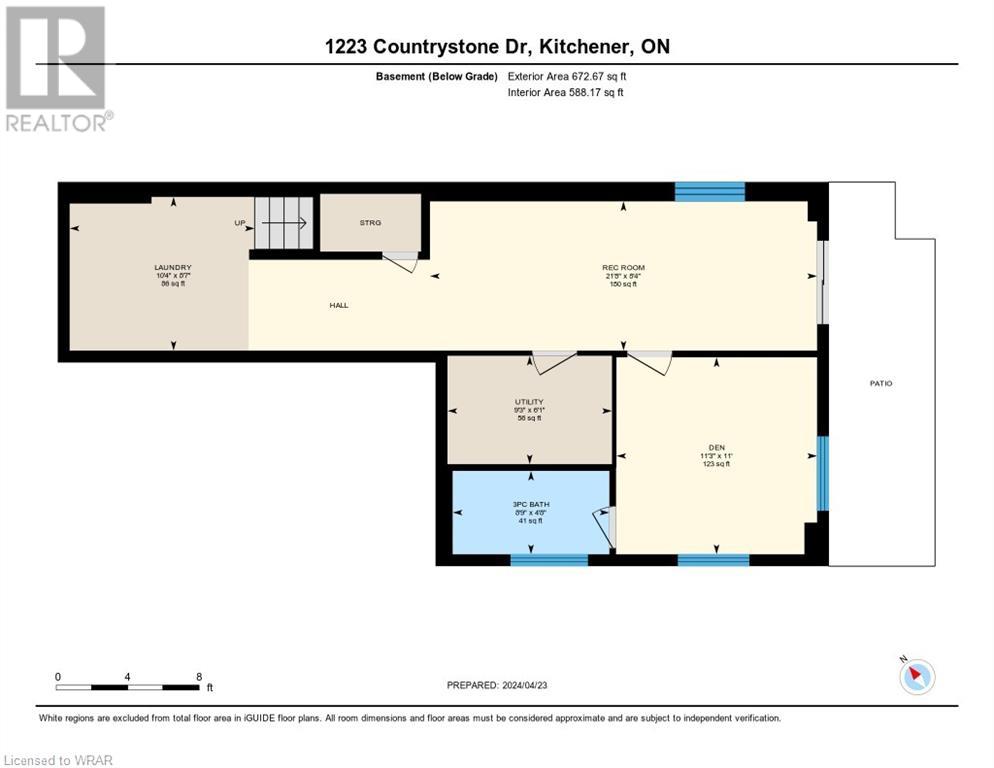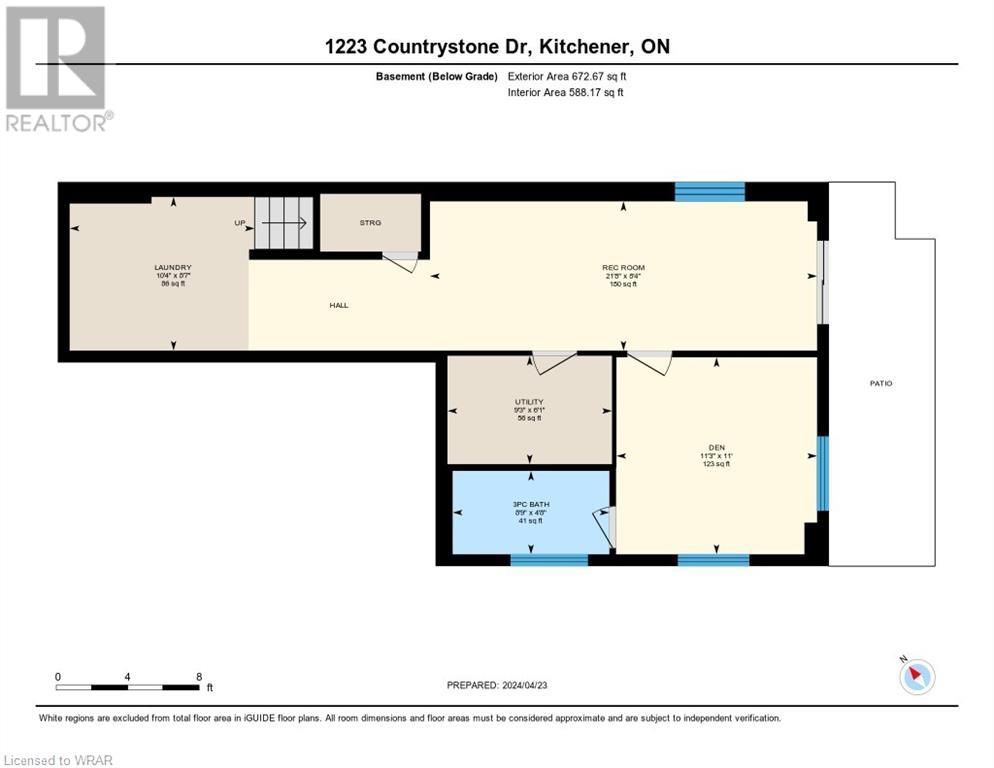4 Bedroom 4 Bathroom 2257.3200
2 Level None Forced Air
$799,900
Prepare to fall in love with this beautiful 4 bedroom, 4 bathroom fully detached home with walkout basement! On the main level, the bright open-concept layout boasts a large kitchen, dining area, powder room, and spectacular living room with hardwood floor, tons of natural light, and a patio door walkout to the raised deck. Upstairs you’ll find 3 spacious bedrooms, including the impressive primary bedroom with a large walk-in closet and private 4pc ensuite. The walkout basement is fully finished with a rec room, 4th bedroom or office, and another full bathroom. The patio door walkout from the basement to the backyard features its own interlocking brick patio and walkway around the side of the house for easy entrance. Carpet free on all levels! Don’t forget about the big private yard, attached garage, and double wide driveway! Perfectly located in a great neighbourhood close to schools, the Boardwalk shopping centre, and all amenities, this open-concept beauty is sure to impress. Owner-occupied and flexible closing available. Call your realtor today before it’s gone! TREB X8267548 (id:48850)
Property Details
| MLS® Number | 40574791 |
| Property Type | Single Family |
| Amenities Near By | Park, Place Of Worship, Playground, Public Transit, Schools, Shopping |
| Community Features | Community Centre |
| Equipment Type | Water Heater |
| Features | Paved Driveway, Automatic Garage Door Opener |
| Parking Space Total | 3 |
| Rental Equipment Type | Water Heater |
| Structure | Shed |
Building
| Bathroom Total | 4 |
| Bedrooms Above Ground | 3 |
| Bedrooms Below Ground | 1 |
| Bedrooms Total | 4 |
| Appliances | Dishwasher, Dryer, Microwave, Stove, Water Softener, Washer, Hood Fan, Garage Door Opener |
| Architectural Style | 2 Level |
| Basement Development | Finished |
| Basement Type | Full (finished) |
| Constructed Date | 2007 |
| Construction Style Attachment | Detached |
| Cooling Type | None |
| Exterior Finish | Brick Veneer, Vinyl Siding |
| Foundation Type | Poured Concrete |
| Half Bath Total | 1 |
| Heating Fuel | Natural Gas |
| Heating Type | Forced Air |
| Stories Total | 2 |
| Size Interior | 2257.3200 |
| Type | House |
| Utility Water | Municipal Water |
Parking
Land
| Acreage | No |
| Fence Type | Fence |
| Land Amenities | Park, Place Of Worship, Playground, Public Transit, Schools, Shopping |
| Sewer | Municipal Sewage System |
| Size Frontage | 29 Ft |
| Size Total Text | Under 1/2 Acre |
| Zoning Description | R4 |
Rooms
| Level | Type | Length | Width | Dimensions |
|---|
| Second Level | Bedroom | | | 11'5'' x 10'6'' |
| Second Level | Bedroom | | | 14'11'' x 10'5'' |
| Second Level | 4pc Bathroom | | | Measurements not available |
| Second Level | Full Bathroom | | | Measurements not available |
| Second Level | Primary Bedroom | | | 14'9'' x 13'10'' |
| Basement | Bedroom | | | 11'3'' x 11'0'' |
| Basement | Recreation Room | | | 21'8'' x 8'4'' |
| Basement | 3pc Bathroom | | | Measurements not available |
| Basement | Laundry Room | | | Measurements not available |
| Main Level | 2pc Bathroom | | | Measurements not available |
| Main Level | Dining Room | | | 9'10'' x 10'4'' |
| Main Level | Living Room | | | 11'7'' x 21'4'' |
| Main Level | Kitchen | | | 9'2'' x 11'0'' |
https://www.realtor.ca/real-estate/26788367/1223-countrystone-drive-kitchener

