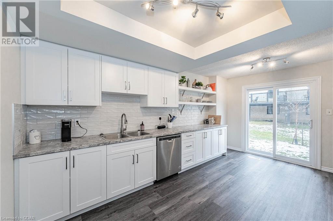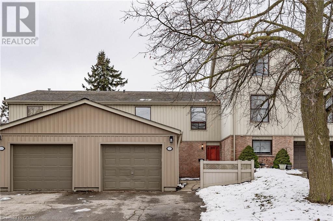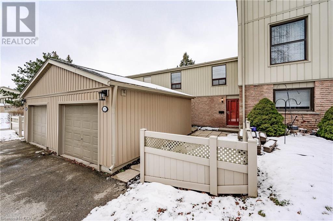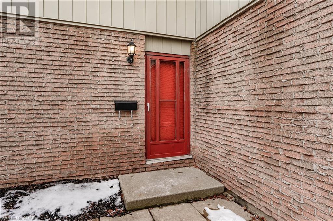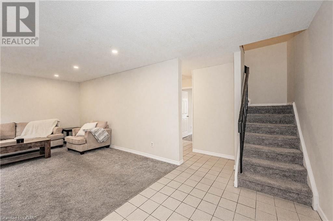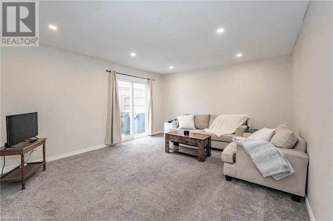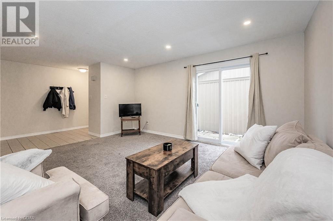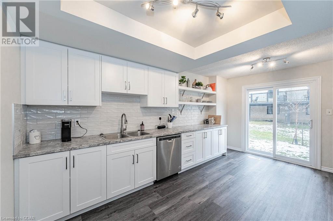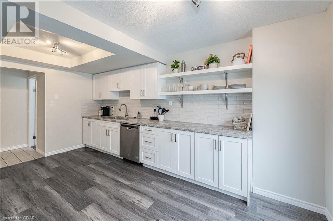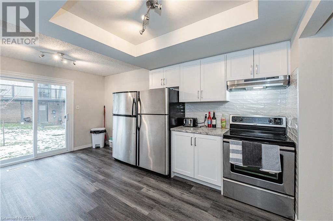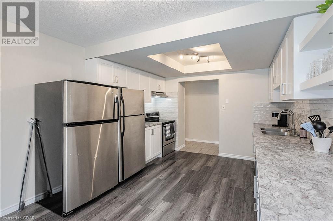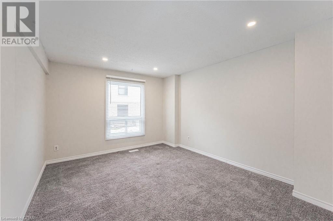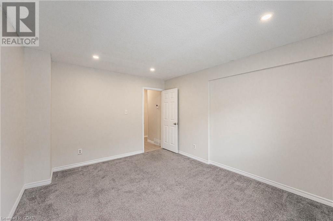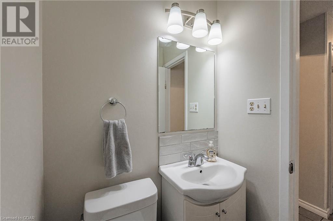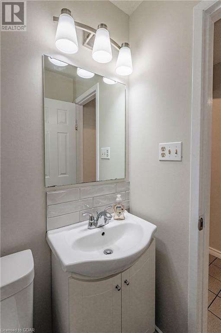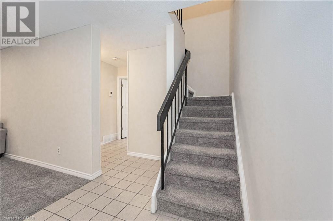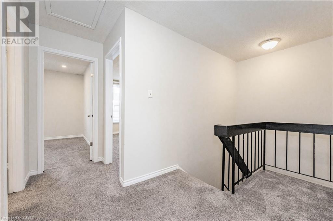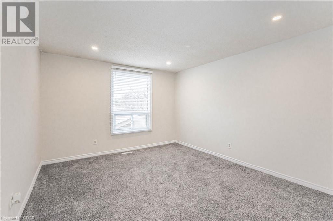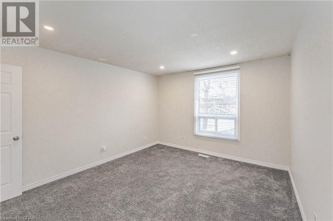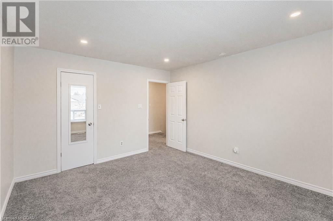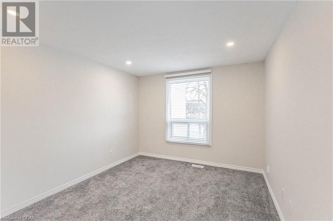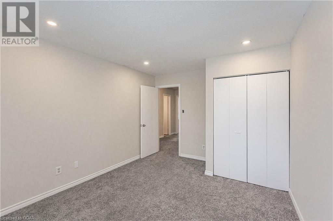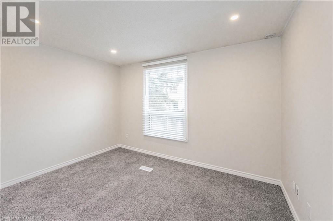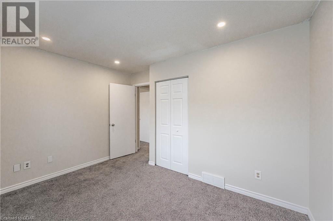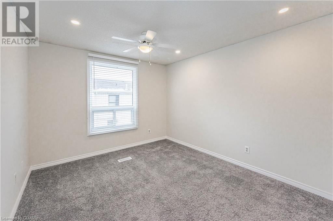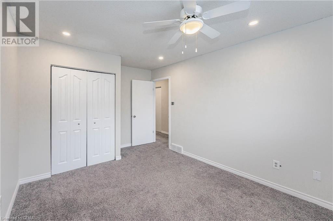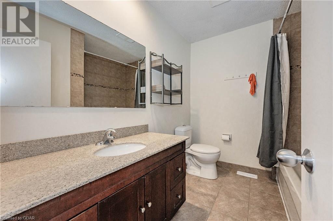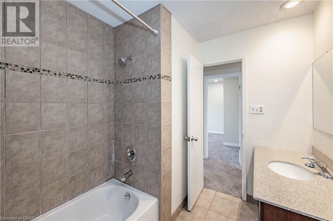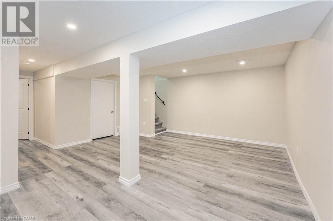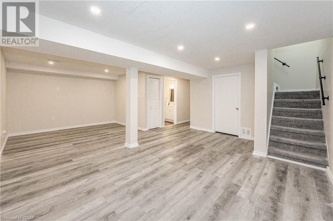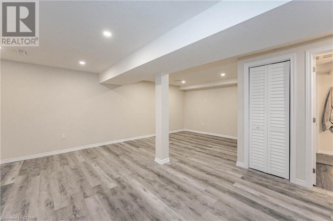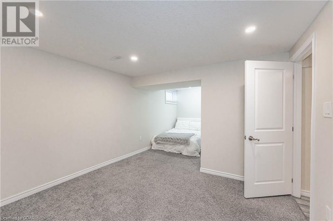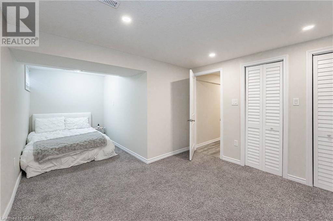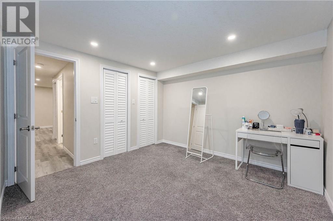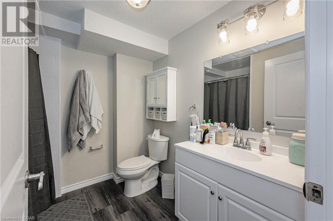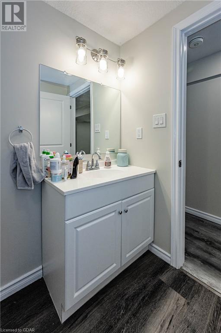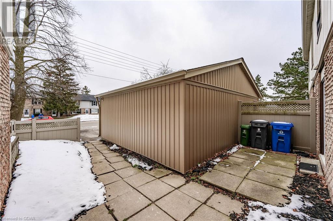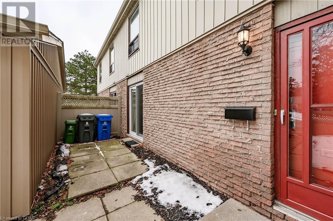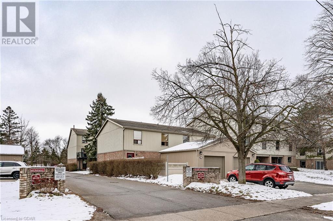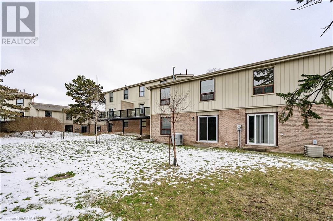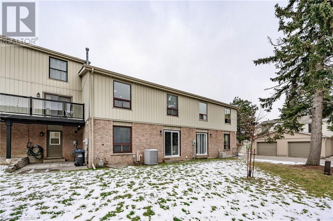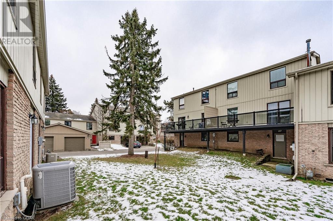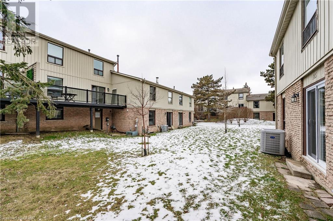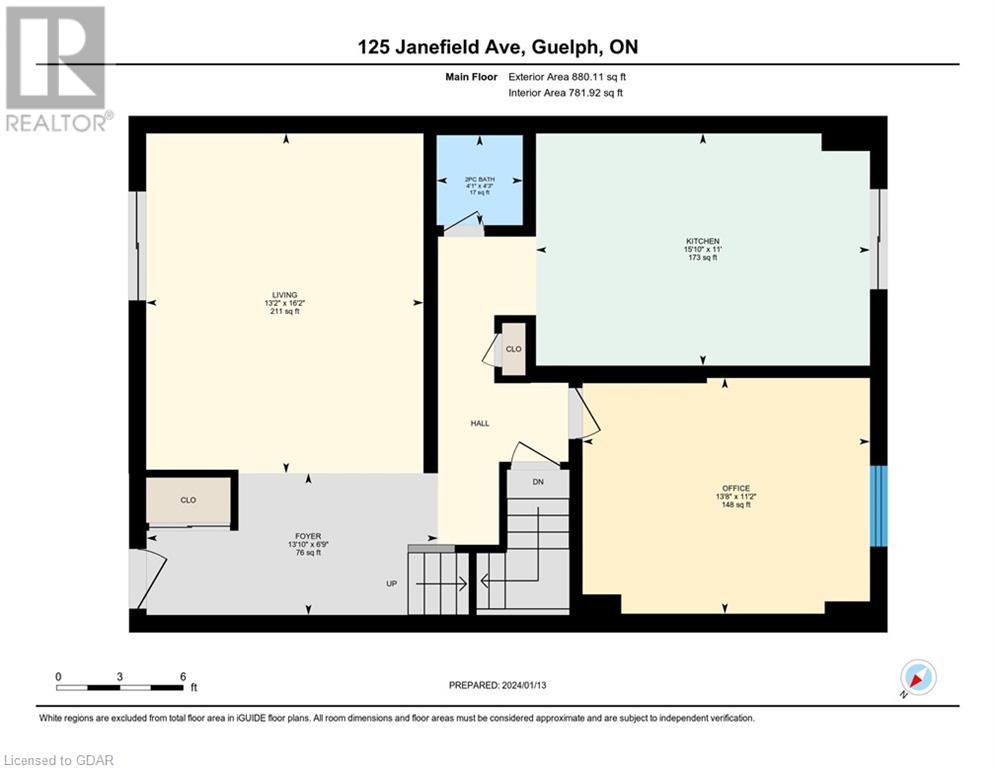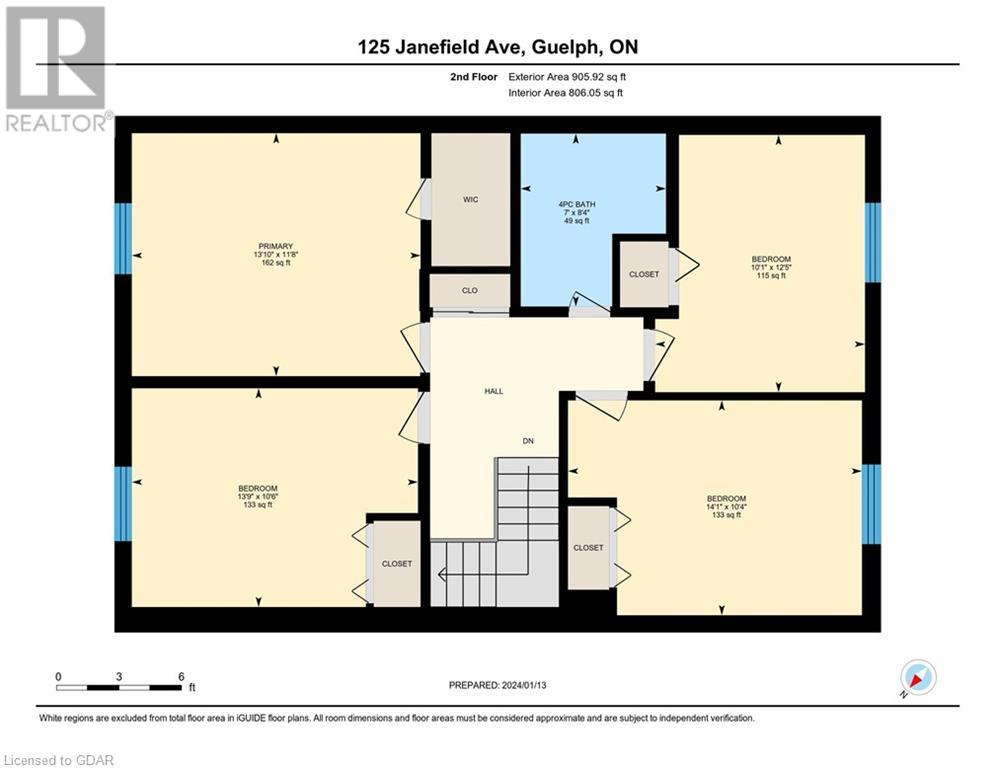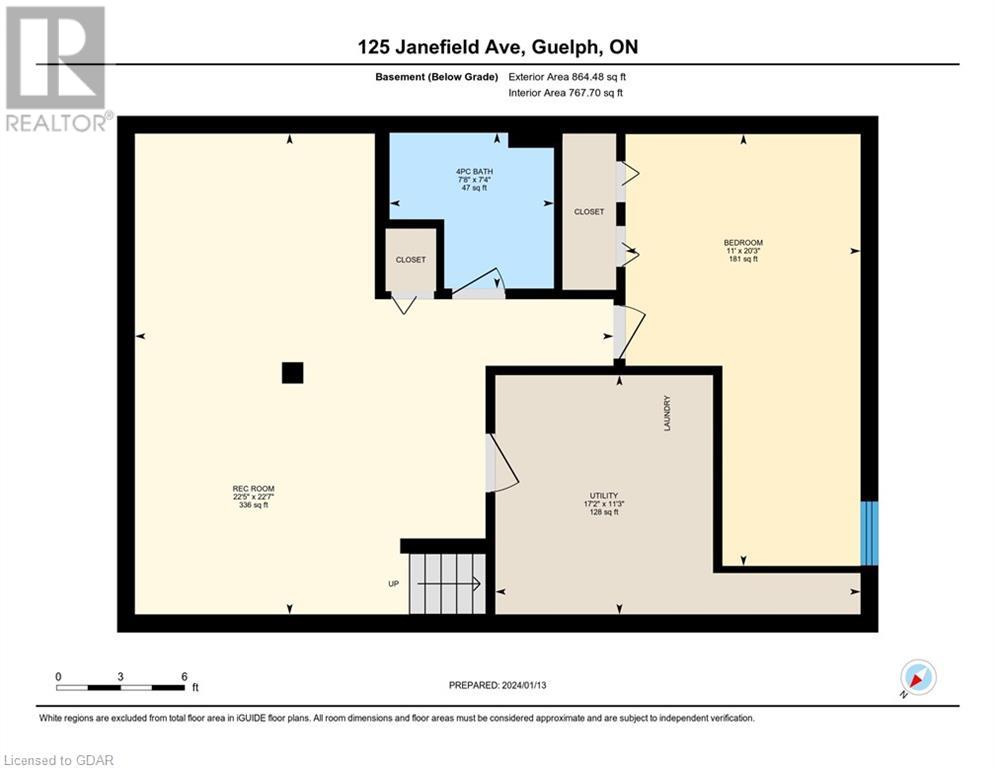125 Janefield Avenue Unit# 7, Guelph, Ontario N1G 2L4 (26719019)
125 Janefield Avenue Unit# 7 Guelph, Ontario N1G 2L4
$799,900Maintenance, Insurance, Property Management, Parking
$394 Monthly
Maintenance, Insurance, Property Management, Parking
$394 MonthlyNestled within the Janefield Estates Community, this property offers unparalleled flexibility for discerning homebuyers or savvy investors looking for a reliable rental opportunity. Spanning an impressive 2,650 square feet, this residence ensures ample space for all occupants. Designed with entertainment in mind, it features two recreation areas on the main and basement levels, perfect for hosting gatherings with loved ones or enjoying casual hangouts with friends. The focal point of the home is its newly renovated kitchen, professionally crafted with sleek stainless steel appliances and modern finishes. In the basement, a newly installed 3-piece bathroom adds convenience and functionality to the space, complementing the contemporary aesthetic of the renovation. Whether you're considering an investment in student housing or seeking to create cherished family memories, this townhome offers endless possibilities. For investors and parents of University of Guelph students, comprehensive resources including a City of Guelph brochure and a How-To guide for managing student rentals are available upon request. Don't miss out on this opportunity to explore the potential of this exceptional property. (id:48850)
Property Details
| MLS® Number | 40565976 |
| Property Type | Single Family |
| Amenities Near By | Public Transit |
| Features | Paved Driveway |
| Parking Space Total | 5 |
Building
| Bathroom Total | 3 |
| Bedrooms Above Ground | 4 |
| Bedrooms Below Ground | 1 |
| Bedrooms Total | 5 |
| Appliances | Dishwasher, Dryer, Refrigerator, Stove, Washer, Window Coverings, Garage Door Opener |
| Architectural Style | 2 Level |
| Basement Development | Finished |
| Basement Type | Full (finished) |
| Constructed Date | 1974 |
| Construction Style Attachment | Attached |
| Cooling Type | Central Air Conditioning |
| Exterior Finish | Brick |
| Foundation Type | Poured Concrete |
| Half Bath Total | 1 |
| Heating Fuel | Natural Gas |
| Heating Type | Forced Air |
| Stories Total | 2 |
| Size Interior | 2650 |
| Type | Row / Townhouse |
| Utility Water | Municipal Water |
Parking
| Detached Garage |
Land
| Acreage | No |
| Land Amenities | Public Transit |
| Sewer | Municipal Sewage System |
| Zoning Description | R3a |
Rooms
| Level | Type | Length | Width | Dimensions |
|---|---|---|---|---|
| Second Level | 4pc Bathroom | 8'4'' x 7'0'' | ||
| Second Level | Bedroom | 10'6'' x 13'9'' | ||
| Second Level | Bedroom | 10'4'' x 14'1'' | ||
| Second Level | Bedroom | 12'5'' x 10'1'' | ||
| Second Level | Primary Bedroom | 13'11'' x 11'10'' | ||
| Basement | Utility Room | 11'3'' x 17'2'' | ||
| Basement | Recreation Room | 22'7'' x 22'5'' | ||
| Basement | Bedroom | 20'3'' x 11'0'' | ||
| Basement | 3pc Bathroom | 7'4'' x 7'8'' | ||
| Main Level | 2pc Bathroom | 4'3'' x 4'1'' | ||
| Main Level | Kitchen | 16'0'' x 11'1'' | ||
| Main Level | Dining Room | 13'10'' x 11'2'' | ||
| Main Level | Living Room | 16'2'' x 13'2'' |
https://www.realtor.ca/real-estate/26719019/125-janefield-avenue-unit-7-guelph
Interested?
Contact us for more information

