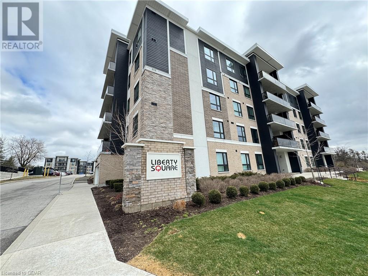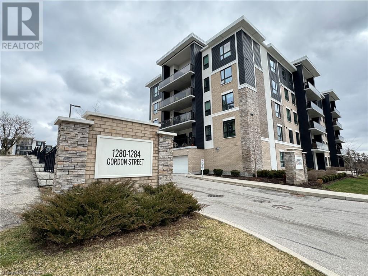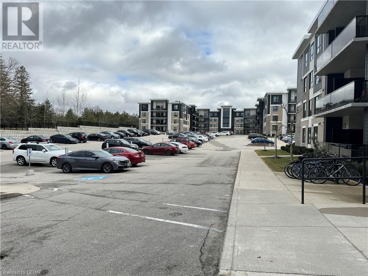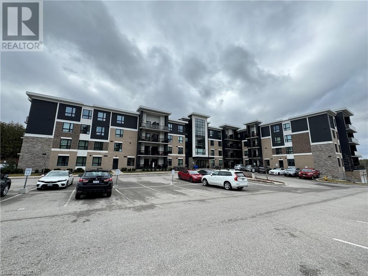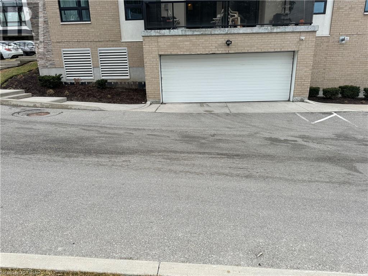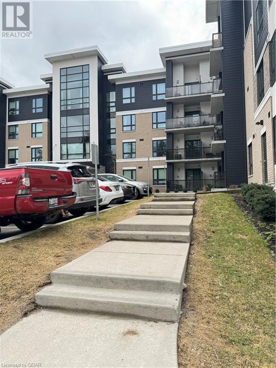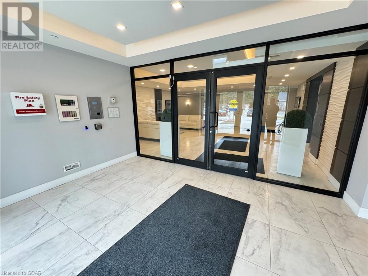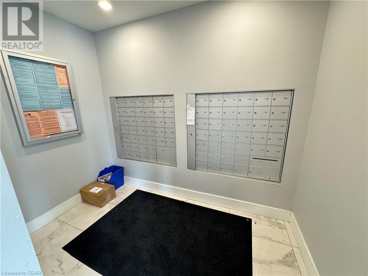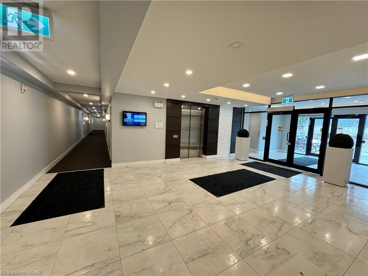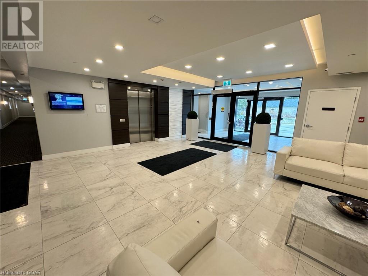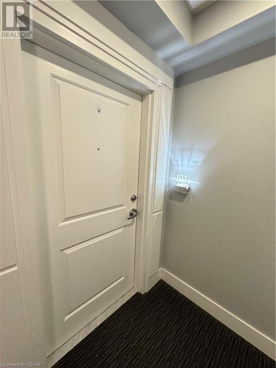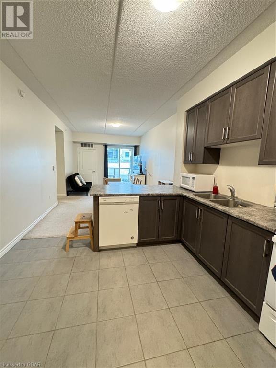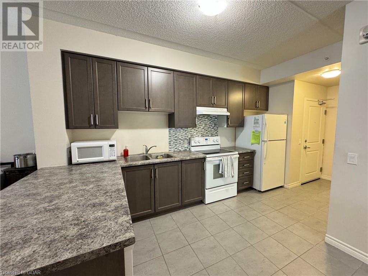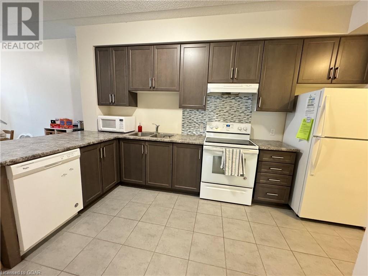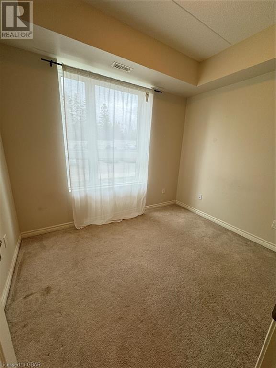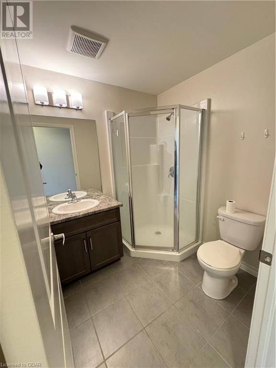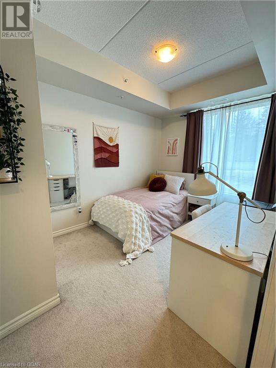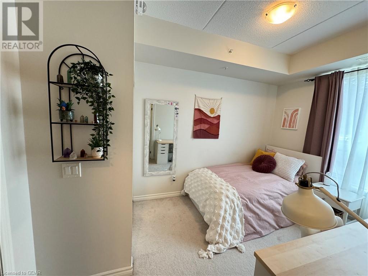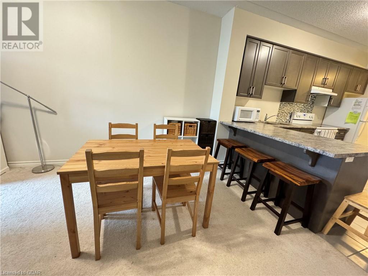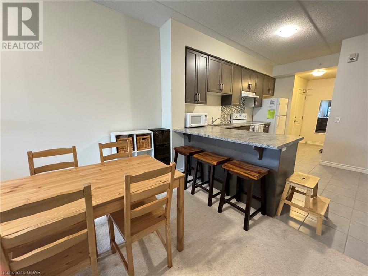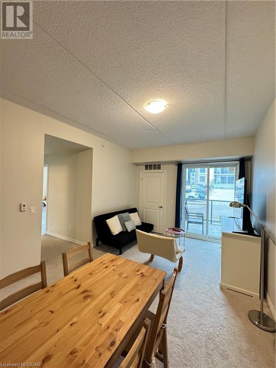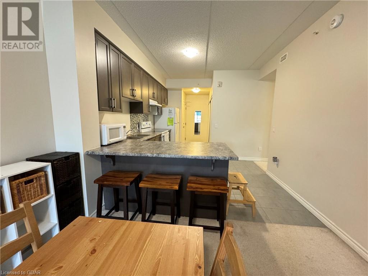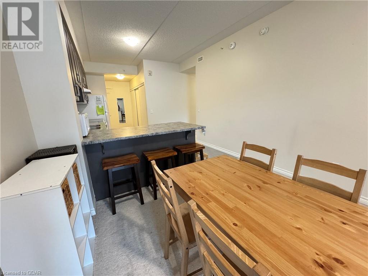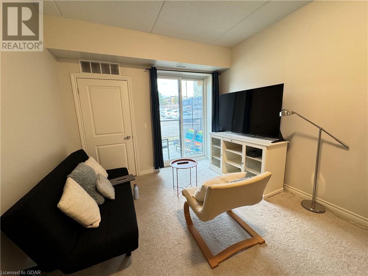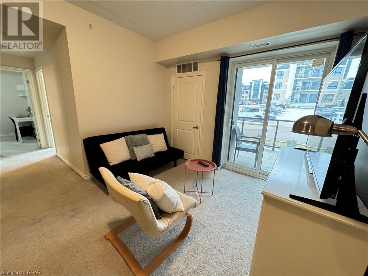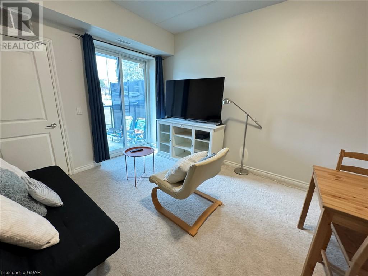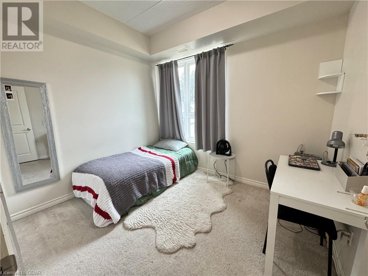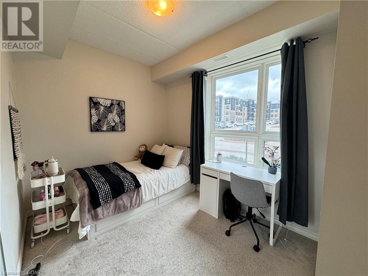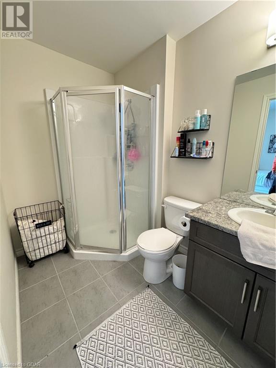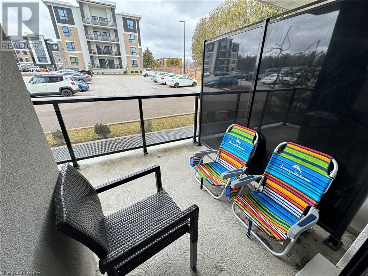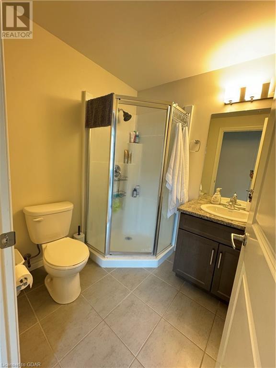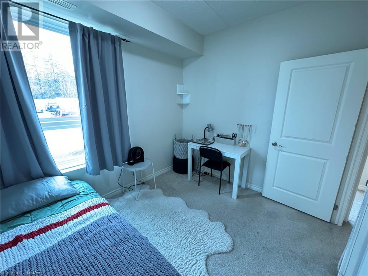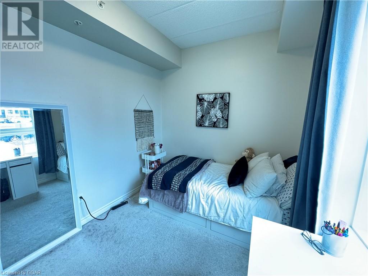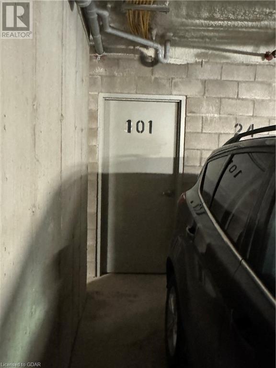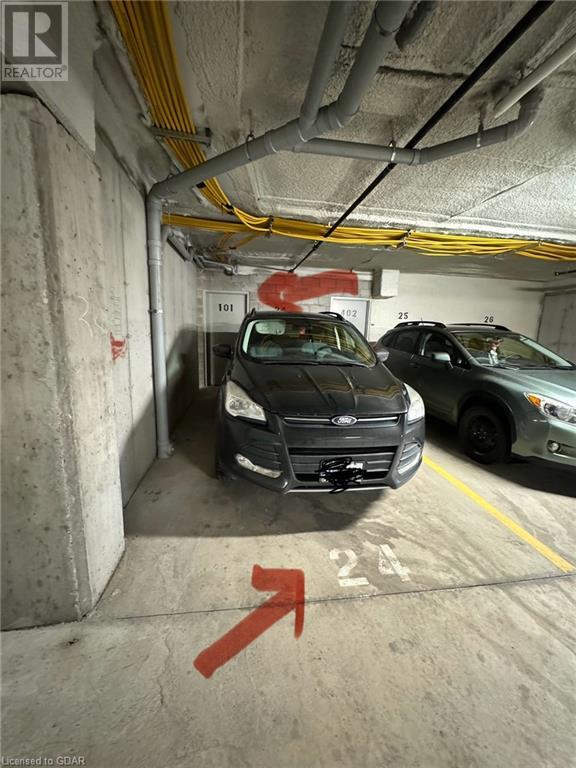1280 Gordon Street S Unit# 101, Guelph, Ontario N1L 0N6 (26676655)
1280 Gordon Street S Unit# 101 Guelph, Ontario N1L 0N6
$679,000Maintenance, Insurance
$428 Monthly
Maintenance, Insurance
$428 MonthlyGuelph Southend 4 bedroom unit for sale, Beautifully finished, open concept unit offering FOUR bedrooms and 4 baths, this unit can accommodate 4 tenants very comfortably. Incredible opportunity for an investor, a first time buyer, young professiona! Enjoy an 1200 sqft floor plan with high quality finishes throughout, all rooms with window which is only corner end unit available feature, most of 4 bedroom unit only with 2 bedrooms with window. The stylish kitchen with plenty of cupboard space and a large kitchen with breakfast bar. The spacious and open living room has sliding doors that walk out to a private balcony,.Additional features include access to a private storage locker and 1 parking space on front of the locker, only minutes away from all major amenities, the U of G, and a short drive to HWY 6 and HWY 401. (id:48850)
Property Details
| MLS® Number | 40563126 |
| Property Type | Single Family |
| Amenities Near By | Hospital, Public Transit |
| Community Features | School Bus |
| Features | Balcony |
| Parking Space Total | 1 |
| Storage Type | Locker |
Building
| Bathroom Total | 4 |
| Bedrooms Above Ground | 4 |
| Bedrooms Total | 4 |
| Appliances | Dishwasher, Dryer, Refrigerator, Stove, Washer |
| Basement Type | None |
| Construction Style Attachment | Attached |
| Cooling Type | Central Air Conditioning |
| Exterior Finish | Brick Veneer, Concrete |
| Heating Type | Forced Air |
| Stories Total | 1 |
| Size Interior | 1208 |
| Type | Apartment |
| Utility Water | Municipal Water |
Parking
| Underground | |
| Visitor Parking |
Land
| Acreage | No |
| Land Amenities | Hospital, Public Transit |
| Sewer | Municipal Sewage System |
| Zoning Description | R1.b |
Rooms
| Level | Type | Length | Width | Dimensions |
|---|---|---|---|---|
| Main Level | 3pc Bathroom | Measurements not available | ||
| Main Level | 3pc Bathroom | Measurements not available | ||
| Main Level | 3pc Bathroom | Measurements not available | ||
| Main Level | 3pc Bathroom | Measurements not available | ||
| Main Level | Bedroom | 10'1'' x 9'1'' | ||
| Main Level | Bedroom | 10'10'' x 9'2'' | ||
| Main Level | Bedroom | 10'5'' x 9'1'' | ||
| Main Level | Bedroom | 11'9'' x 9'2'' | ||
| Main Level | Living Room | 13'10'' x 10'11'' | ||
| Main Level | Dining Room | 10'6'' x 9'4'' | ||
| Main Level | Kitchen | 9'6'' x 9'4'' |
https://www.realtor.ca/real-estate/26676655/1280-gordon-street-s-unit-101-guelph
Interested?
Contact us for more information

