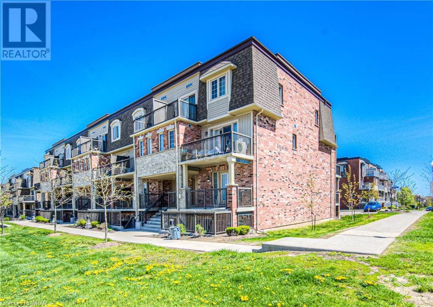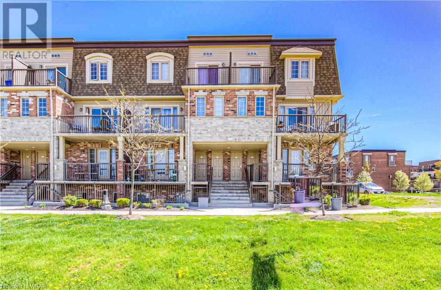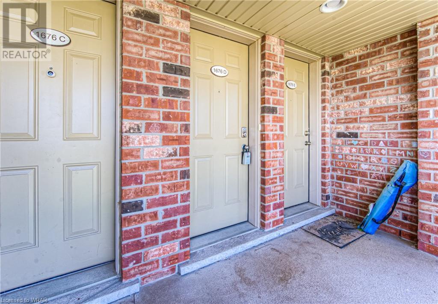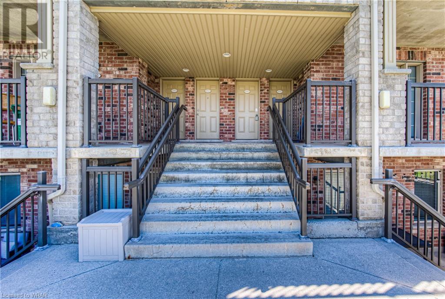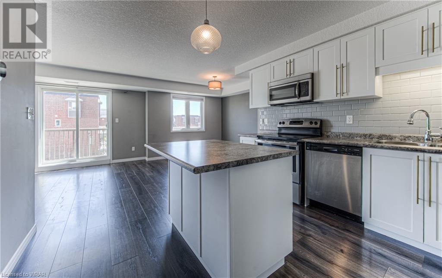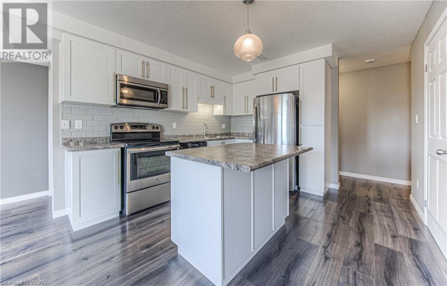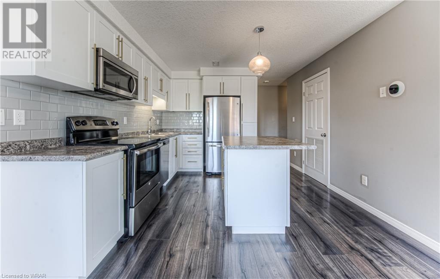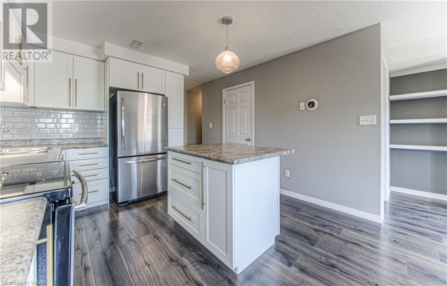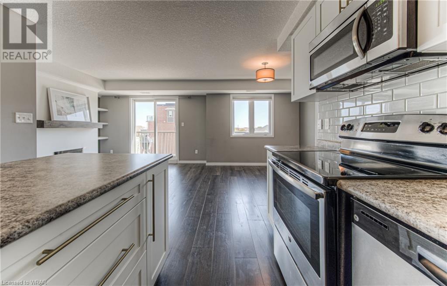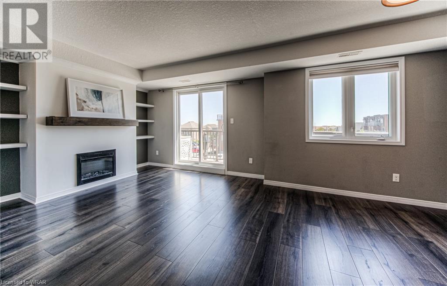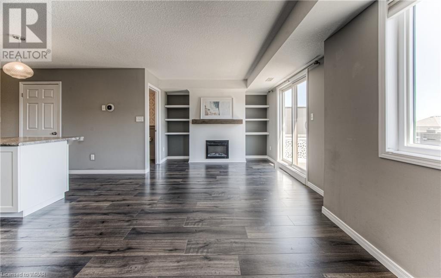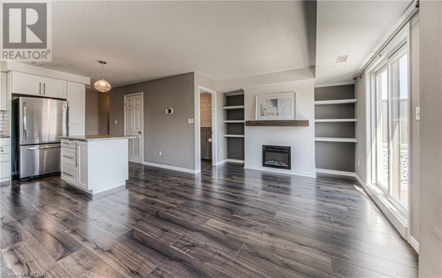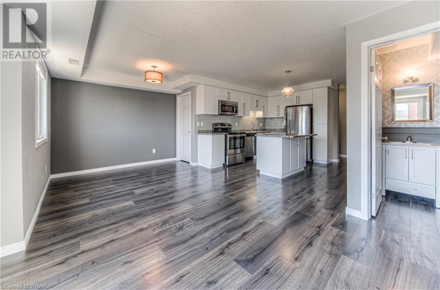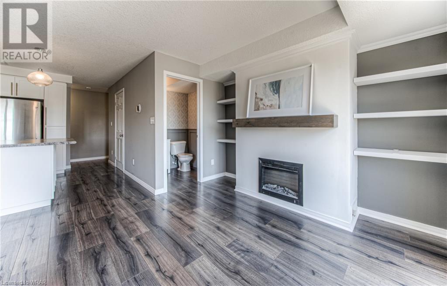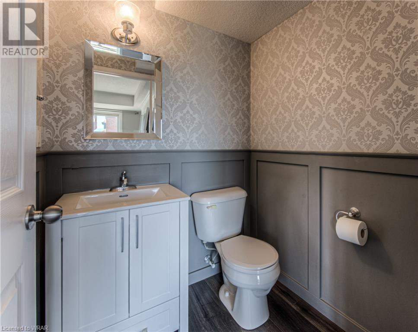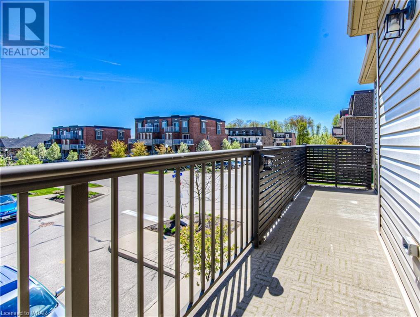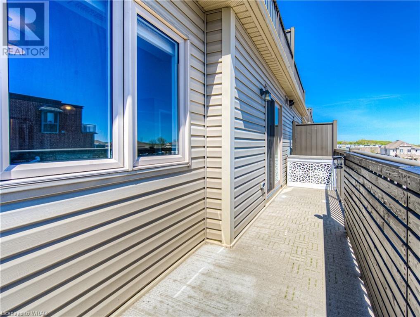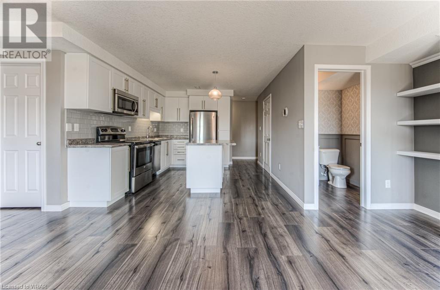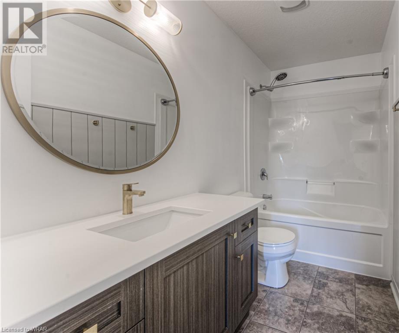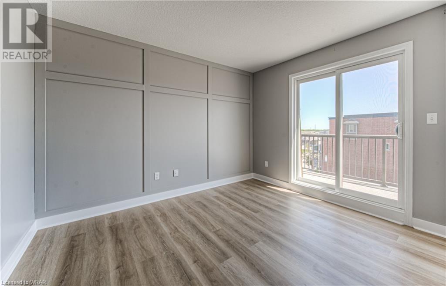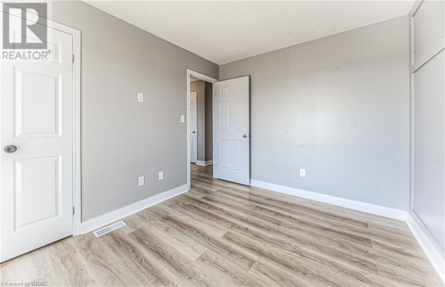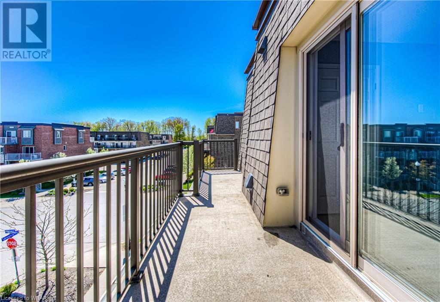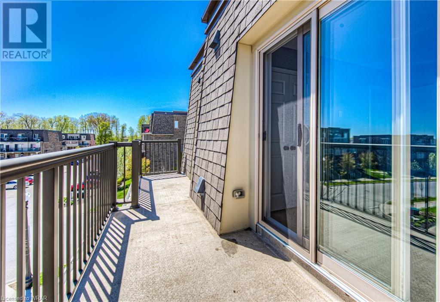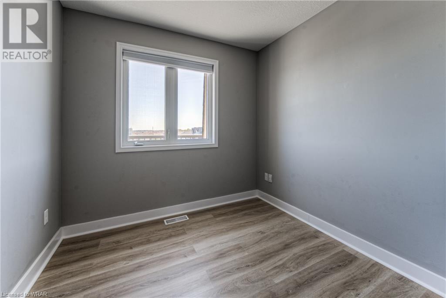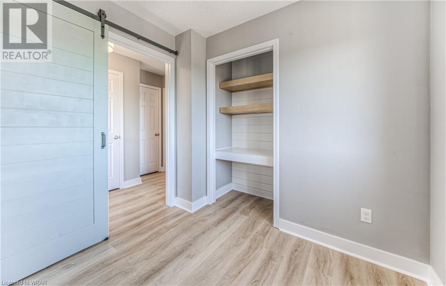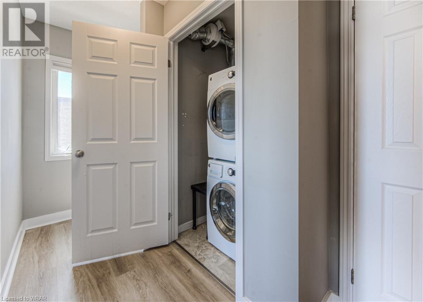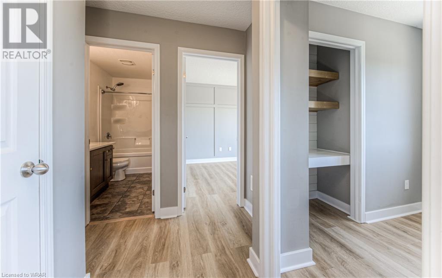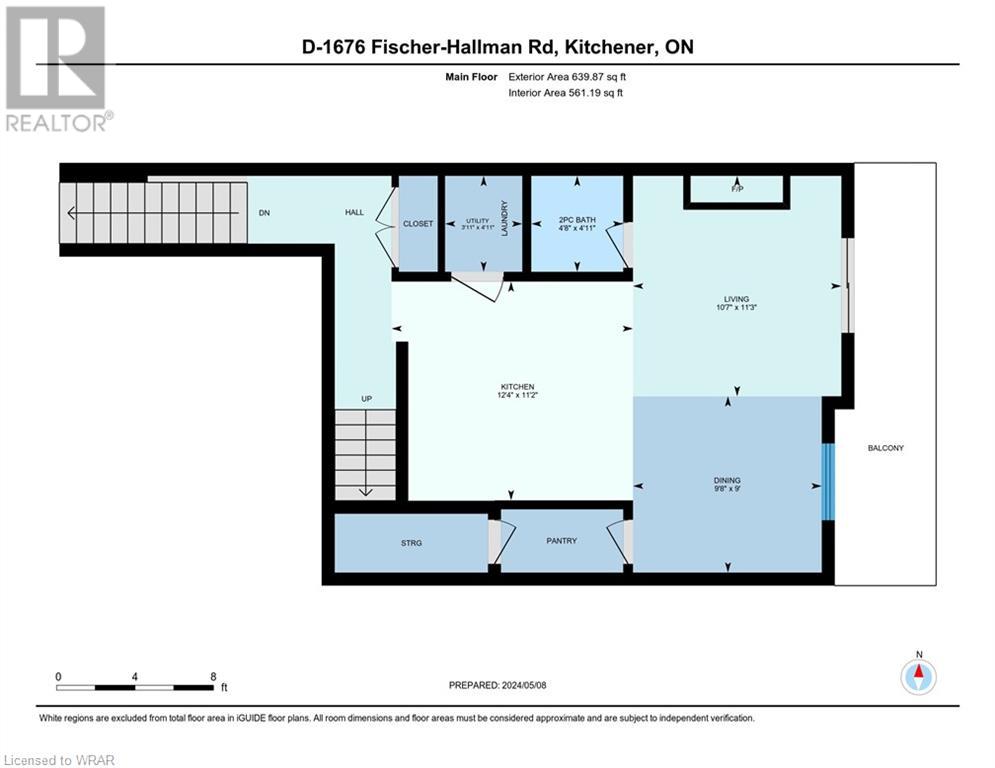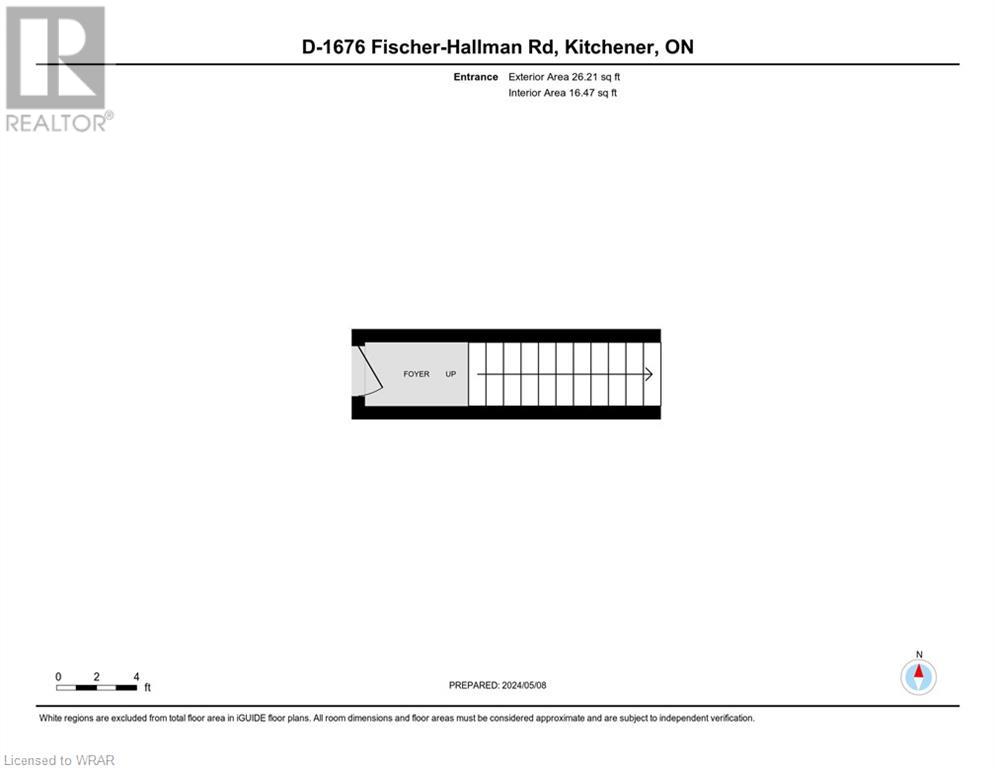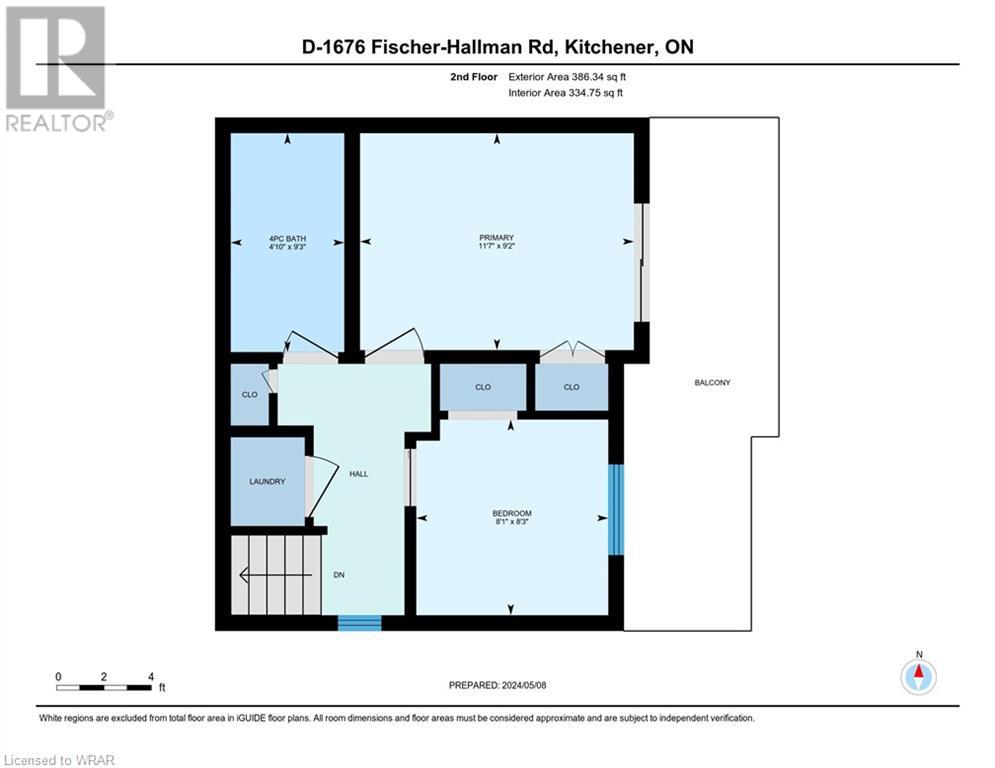1676 Fischer-Hallman Road Unit# D, Kitchener, Ontario N2R 0H9 (26862213)
1676 Fischer-Hallman Road Unit# D Kitchener, Ontario N2R 0H9
$499,900Maintenance, Insurance, Common Area Maintenance, Landscaping, Property Management, Parking
$191.74 Monthly
Maintenance, Insurance, Common Area Maintenance, Landscaping, Property Management, Parking
$191.74 MonthlyCheck out this fantastic two-storey stacked townhouse, ideal for first-time buyers or investors. Boasting 2 bedrooms, 1.5 bathrooms, and two separate patio areas, this unit offers both comfort and versatility. The open-concept kitchen overlooks a cozy living area complete with a custom fireplace with open shelving, kitchen island, and private balcony, perfect for relaxation. Upstairs, you'll discover two bedrooms, a four-piece bathroom, and a convenient laundry area. With condo fees only $192/month, this property is a great investment. Plus, it's conveniently located near shopping, schools, trails, and highways. (id:48850)
Property Details
| MLS® Number | 40585205 |
| Property Type | Single Family |
| Amenities Near By | Park, Place Of Worship, Playground, Public Transit, Schools, Shopping |
| Community Features | Community Centre |
| Features | Balcony |
| Parking Space Total | 1 |
Building
| Bathroom Total | 2 |
| Bedrooms Above Ground | 2 |
| Bedrooms Total | 2 |
| Appliances | Dishwasher, Dryer, Microwave, Refrigerator, Stove, Water Softener, Washer |
| Architectural Style | 3 Level |
| Basement Type | None |
| Constructed Date | 2015 |
| Construction Style Attachment | Attached |
| Cooling Type | Central Air Conditioning |
| Exterior Finish | Brick Veneer, Vinyl Siding |
| Fireplace Fuel | Electric |
| Fireplace Present | Yes |
| Fireplace Total | 1 |
| Fireplace Type | Other - See Remarks |
| Foundation Type | Poured Concrete |
| Half Bath Total | 1 |
| Heating Fuel | Natural Gas |
| Heating Type | Forced Air |
| Stories Total | 3 |
| Size Interior | 1052.4200 |
| Type | Apartment |
| Utility Water | Municipal Water |
Land
| Acreage | No |
| Land Amenities | Park, Place Of Worship, Playground, Public Transit, Schools, Shopping |
| Sewer | Municipal Sewage System |
| Zoning Description | Ra |
Rooms
| Level | Type | Length | Width | Dimensions |
|---|---|---|---|---|
| Second Level | Primary Bedroom | 9'2'' x 11'7'' | ||
| Second Level | Bedroom | 8'3'' x 8'1'' | ||
| Second Level | 4pc Bathroom | 9'3'' x 4'10'' | ||
| Main Level | Utility Room | 4'11'' x 3'11'' | ||
| Main Level | Living Room | 11'3'' x 10'7'' | ||
| Main Level | Kitchen | 11'2'' x 12'4'' | ||
| Main Level | Dining Room | 9'0'' x 9'8'' | ||
| Main Level | 2pc Bathroom | 4'11'' x 4'8'' |
https://www.realtor.ca/real-estate/26862213/1676-fischer-hallman-road-unit-d-kitchener
Interested?
Contact us for more information

