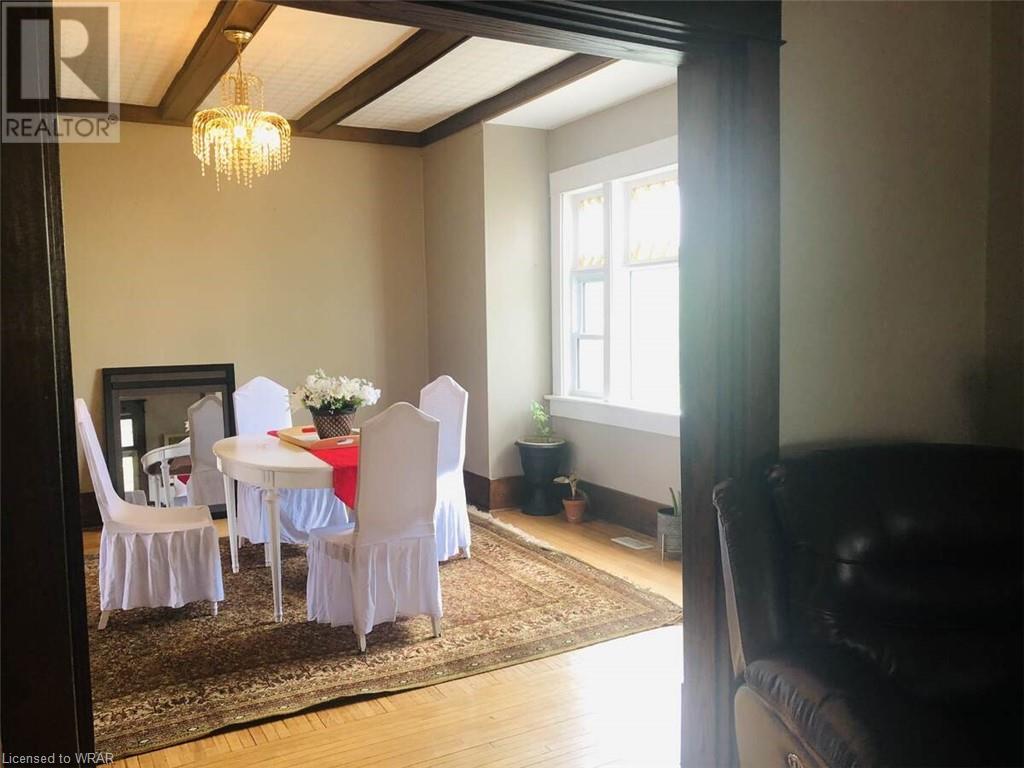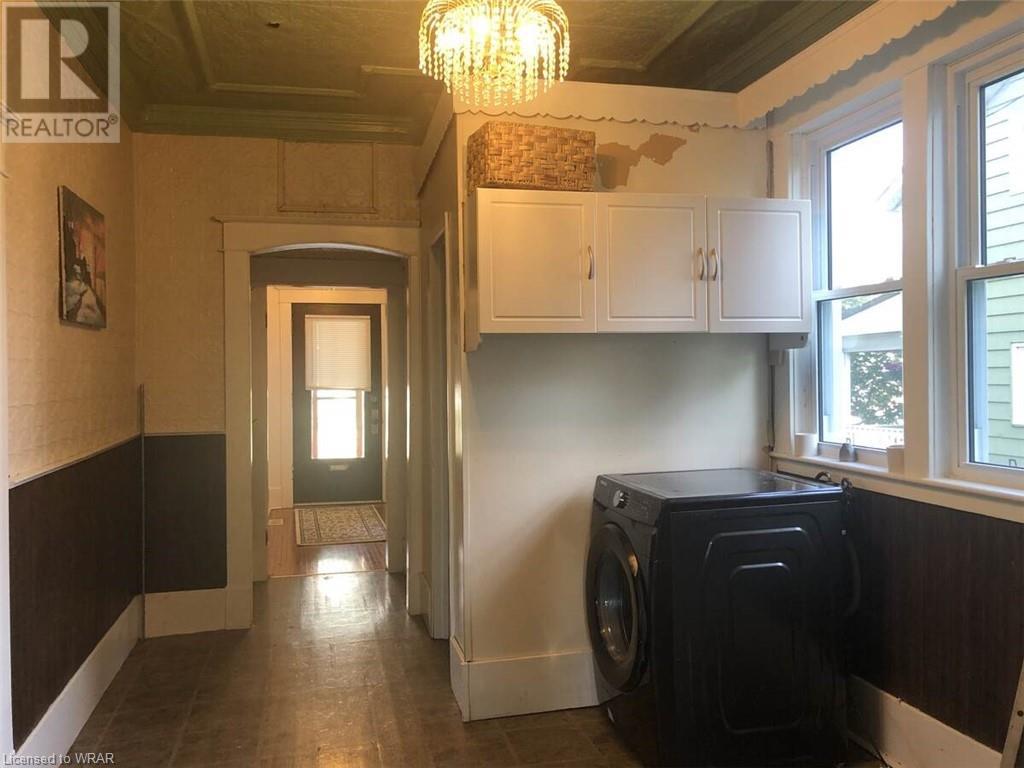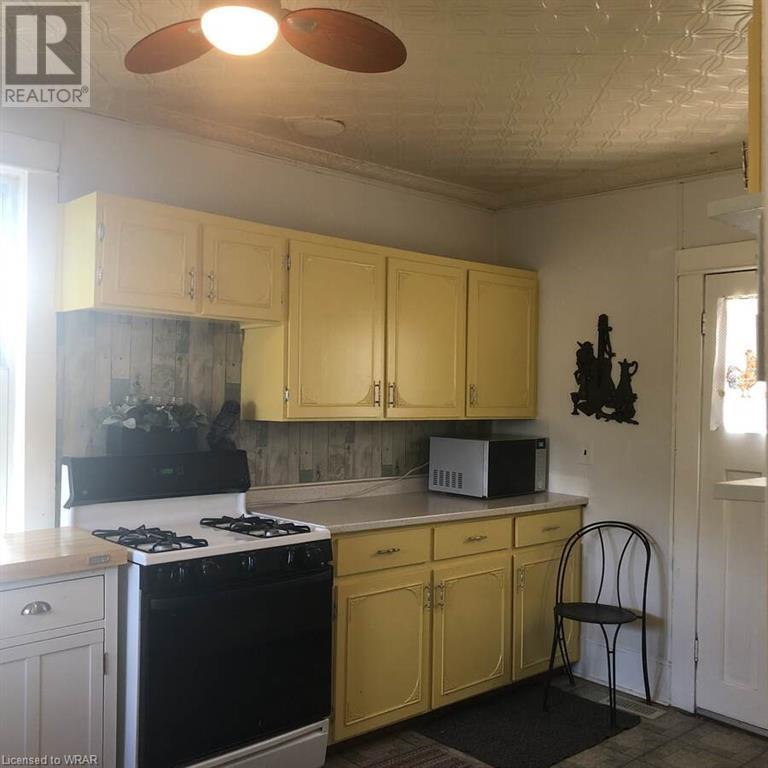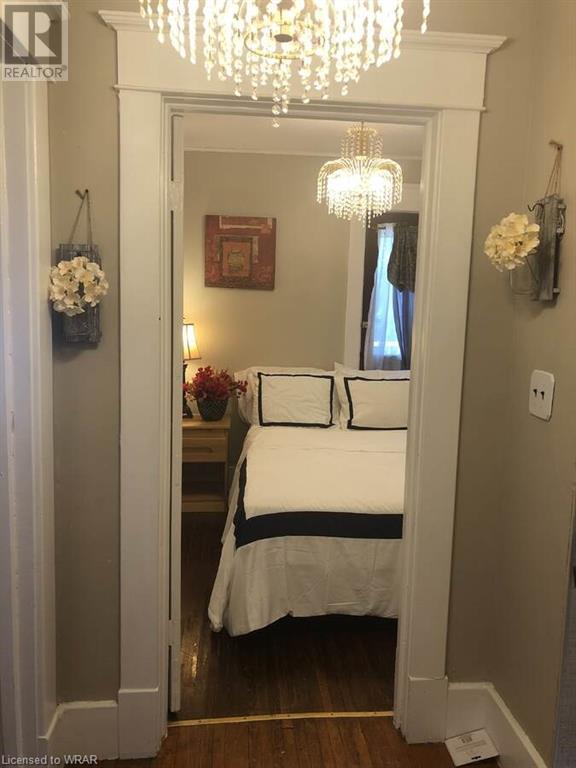171 Owen Street, Simcoe, Ontario N3Y 2T8 (25850970)
171 Owen Street Simcoe, Ontario N3Y 2T8
6 Bedroom 3 Bathroom 1635
2 Level Fireplace Above Ground Pool Central Air Conditioning Forced Air
$699,900
For more info on this property, please click the Brochure button below. Attention! Don't miss out on this captivating two-story home, currently occupied by tenants. With 4+2 bedrooms and 3 baths, this residence exudes charm and showcases original architectural details throughout. The spacious living and dining rooms are adorned with a stunning stone fireplace and boast vinyl windows that flood the space with natural light. Extensive renovations have been carried out, including rough-ins for the semi-finished basement, allowing you the opportunity to customize it to your liking. (id:48850)
Property Details
| MLS® Number | 40456764 |
| Property Type | Single Family |
| Amenities Near By | Public Transit, Schools, Shopping |
| Equipment Type | None |
| Features | Crushed Stone Driveway |
| Pool Type | Above Ground Pool |
| Rental Equipment Type | None |
| Structure | Porch |
Building
| Bathroom Total | 3 |
| Bedrooms Above Ground | 4 |
| Bedrooms Below Ground | 2 |
| Bedrooms Total | 6 |
| Appliances | Dryer, Freezer, Refrigerator, Stove, Water Softener, Washer, Range - Gas, Gas Stove(s), Window Coverings, Garage Door Opener |
| Architectural Style | 2 Level |
| Basement Development | Partially Finished |
| Basement Type | Partial (partially Finished) |
| Constructed Date | 1910 |
| Construction Style Attachment | Detached |
| Cooling Type | Central Air Conditioning |
| Exterior Finish | Brick |
| Fireplace Present | Yes |
| Fireplace Total | 1 |
| Fixture | Ceiling Fans |
| Foundation Type | Brick |
| Half Bath Total | 1 |
| Heating Type | Forced Air |
| Stories Total | 2 |
| Size Interior | 1635 |
| Type | House |
| Utility Water | Municipal Water |
Parking
| Detached Garage |
Land
| Access Type | Road Access, Highway Access |
| Acreage | No |
| Land Amenities | Public Transit, Schools, Shopping |
| Sewer | Municipal Sewage System |
| Size Depth | 145 Ft |
| Size Frontage | 68 Ft |
| Size Total Text | Under 1/2 Acre |
| Zoning Description | R2 |
Rooms
| Level | Type | Length | Width | Dimensions |
|---|---|---|---|---|
| Second Level | 4pc Bathroom | '8'' x ' | ||
| Second Level | Bedroom | 10'0'' x 10'0'' | ||
| Second Level | Bedroom | 11'0'' x 10'0'' | ||
| Second Level | Bedroom | 10'0'' x 10'0'' | ||
| Second Level | Primary Bedroom | 11'0'' x 13'0'' | ||
| Basement | 3pc Bathroom | 8'0'' x 8'0'' | ||
| Basement | Bedroom | 10'0'' x 10'0'' | ||
| Basement | Bedroom | 11'0'' x 10'0'' | ||
| Basement | Games Room | 15'0'' x 13'0'' | ||
| Main Level | Laundry Room | 8'0'' x 6'0'' | ||
| Main Level | 2pc Bathroom | 9'0'' x 11'0'' | ||
| Main Level | Dining Room | 15'0'' x 10'0'' | ||
| Main Level | Family Room | 15'0'' x 13'0'' |
Utilities
| Cable | Available |
| Electricity | Available |
| Natural Gas | Available |
| Telephone | Available |
https://www.realtor.ca/real-estate/25850970/171-owen-street-simcoe
Interested?
Contact us for more information









