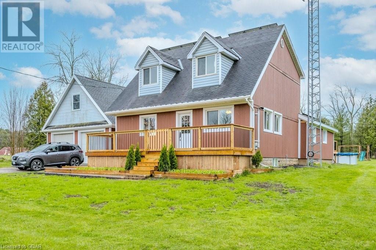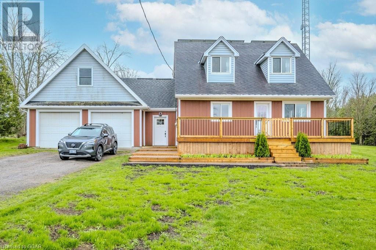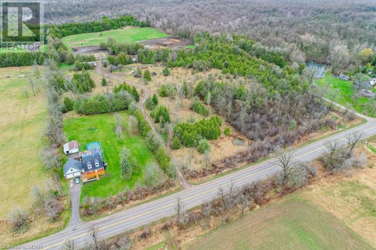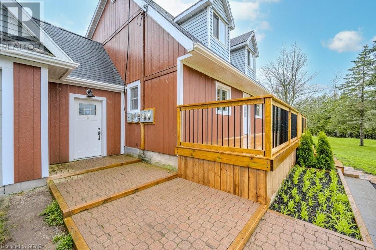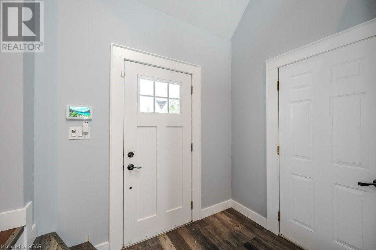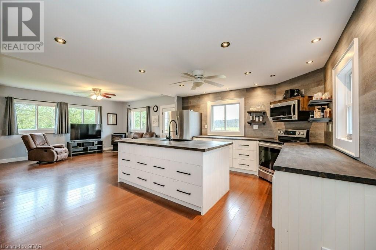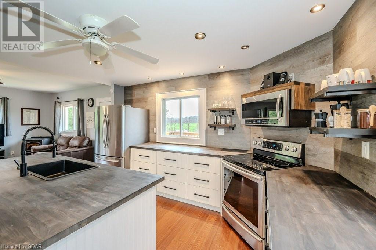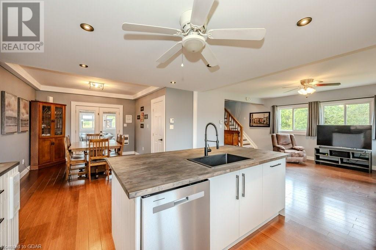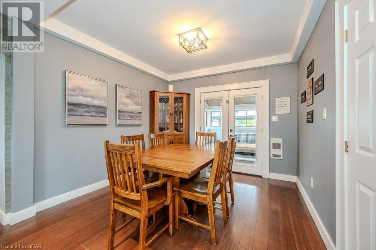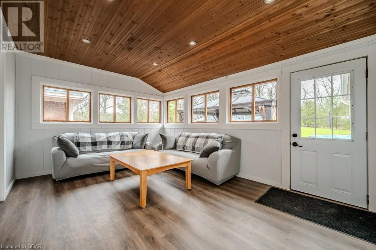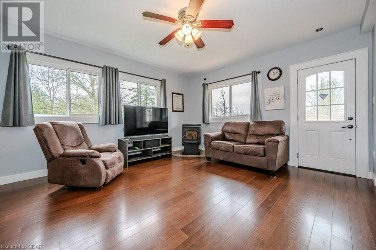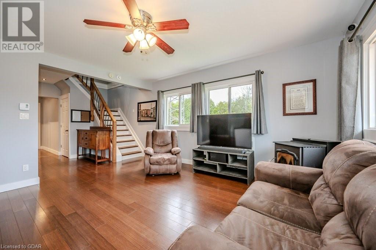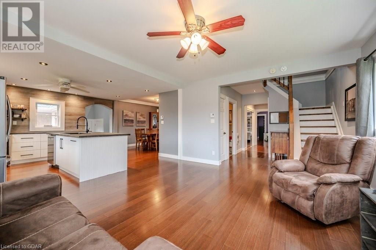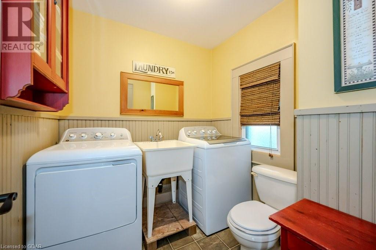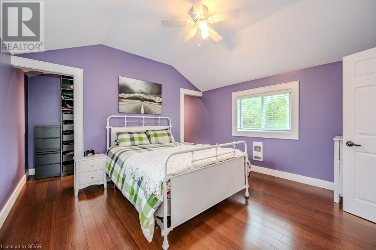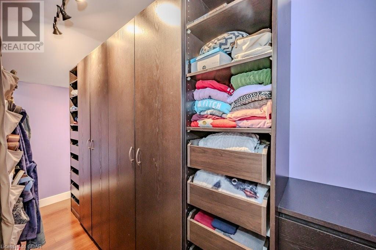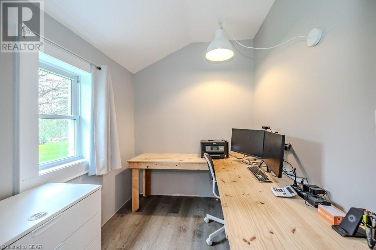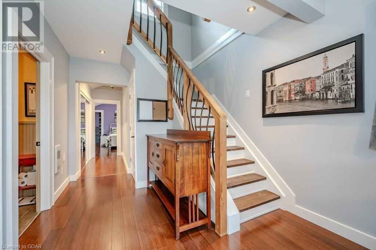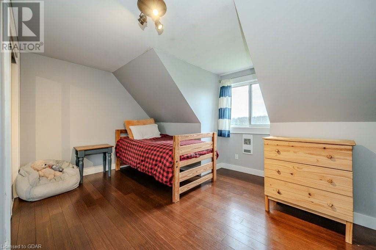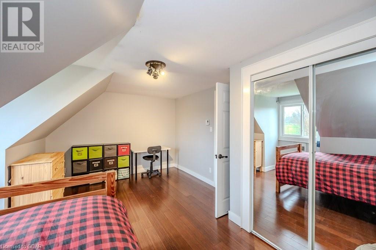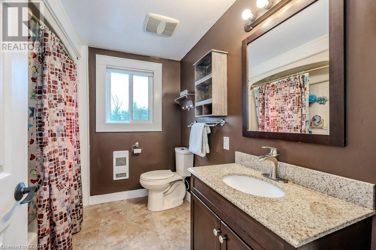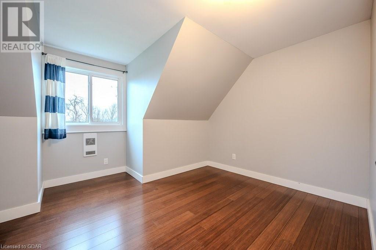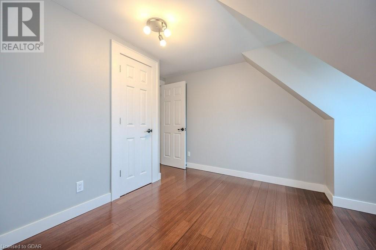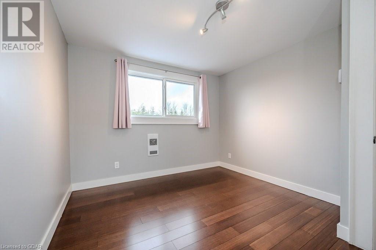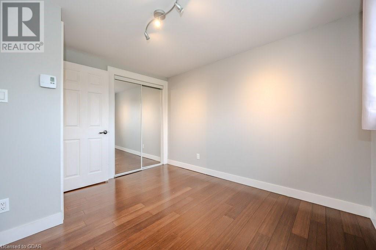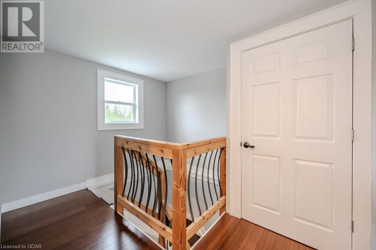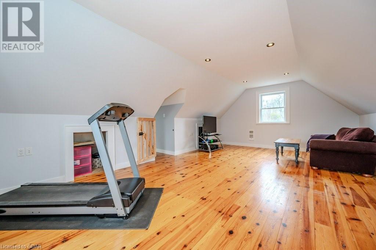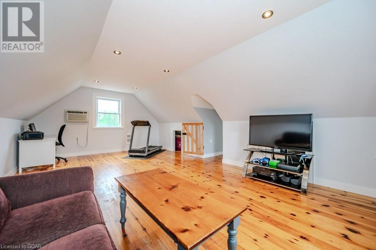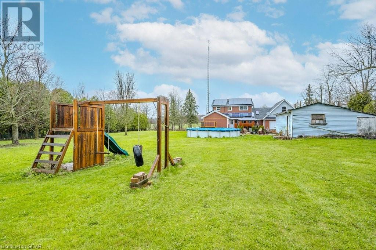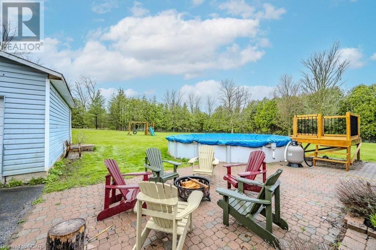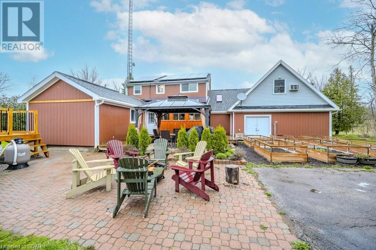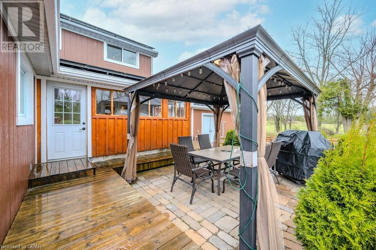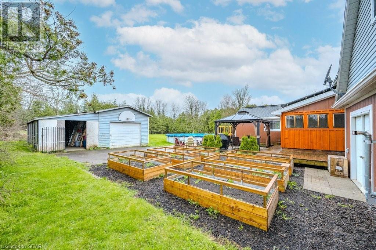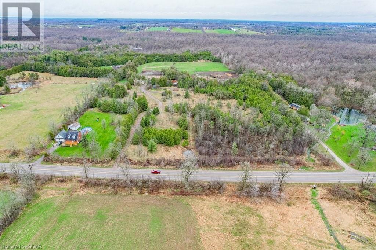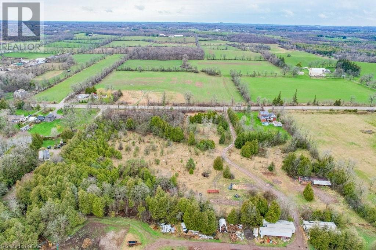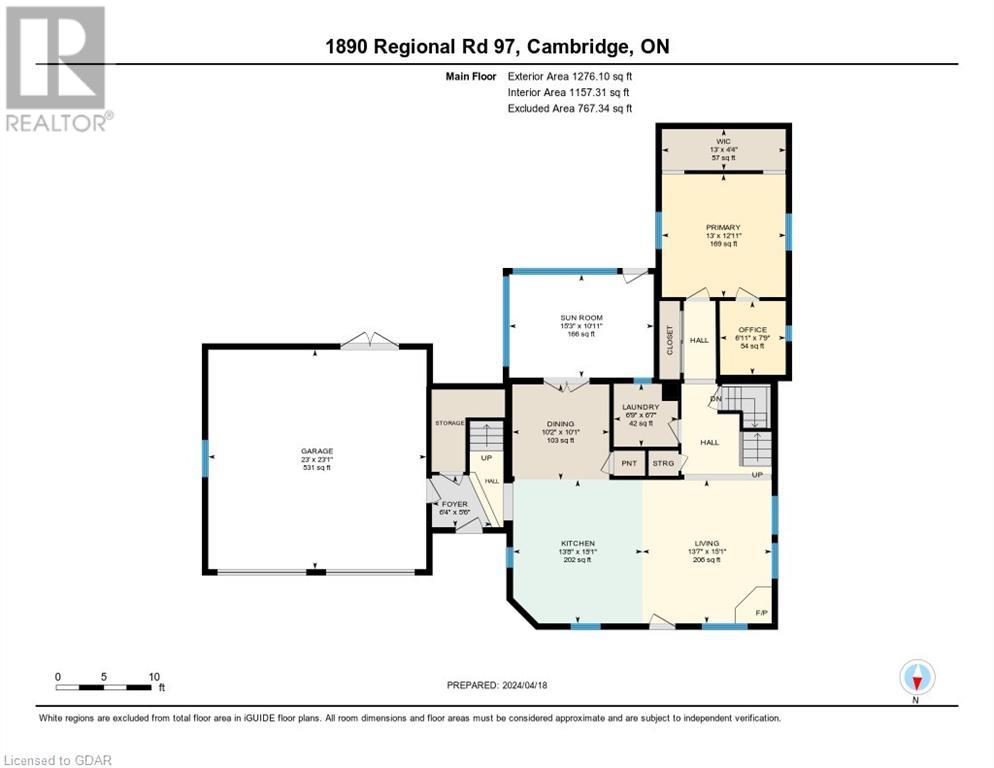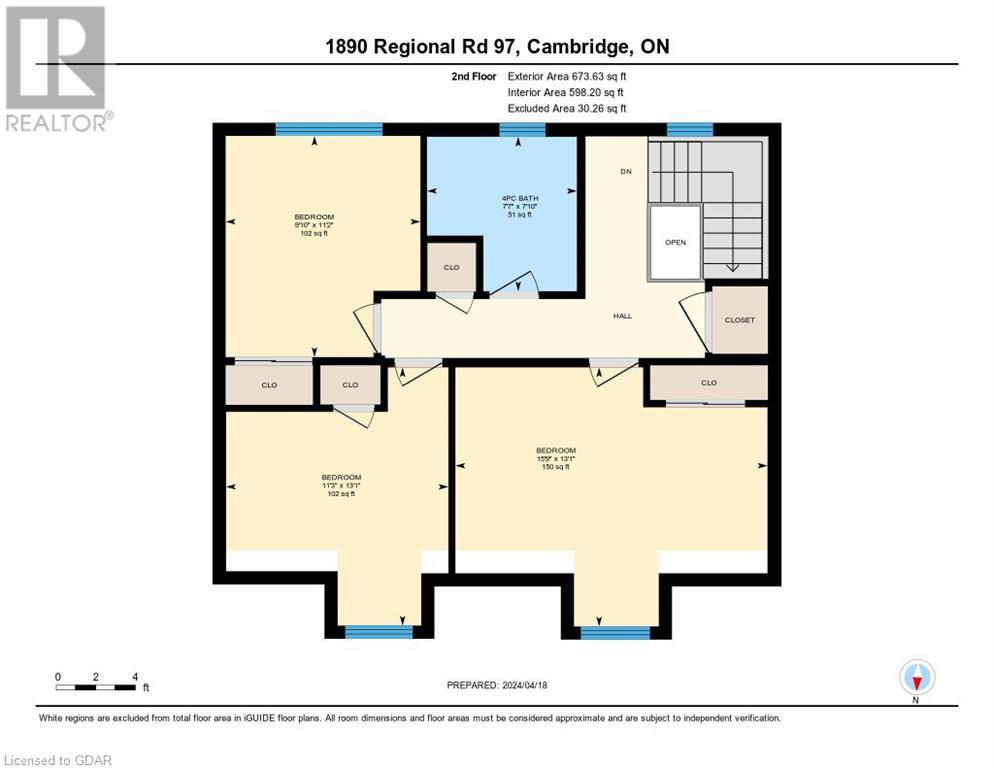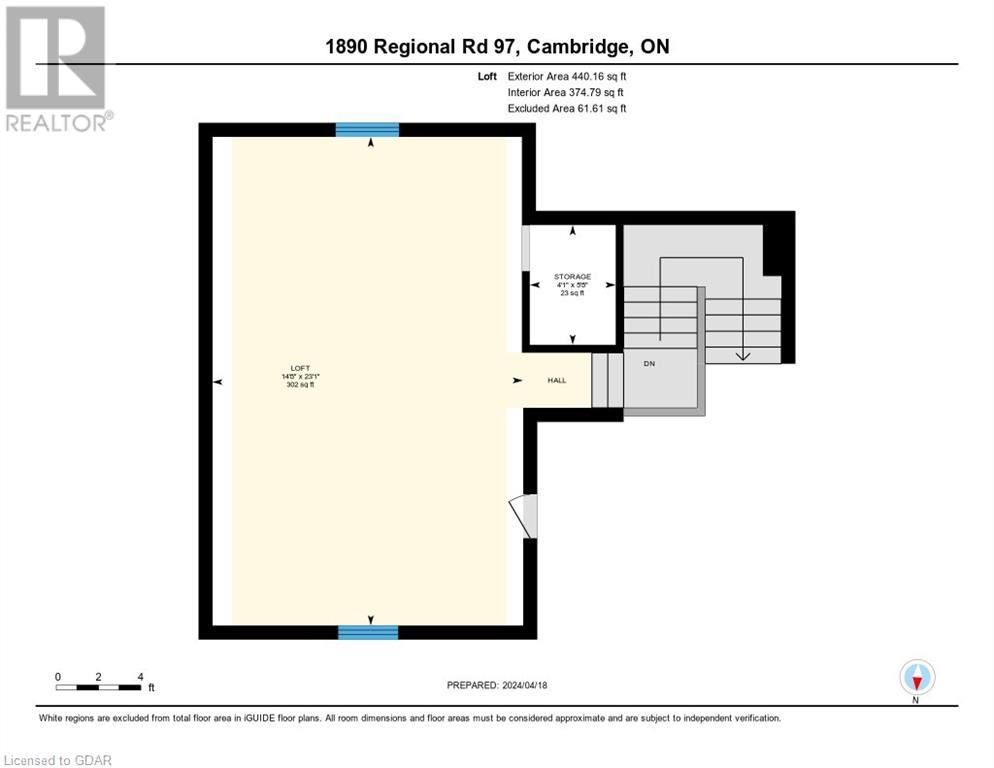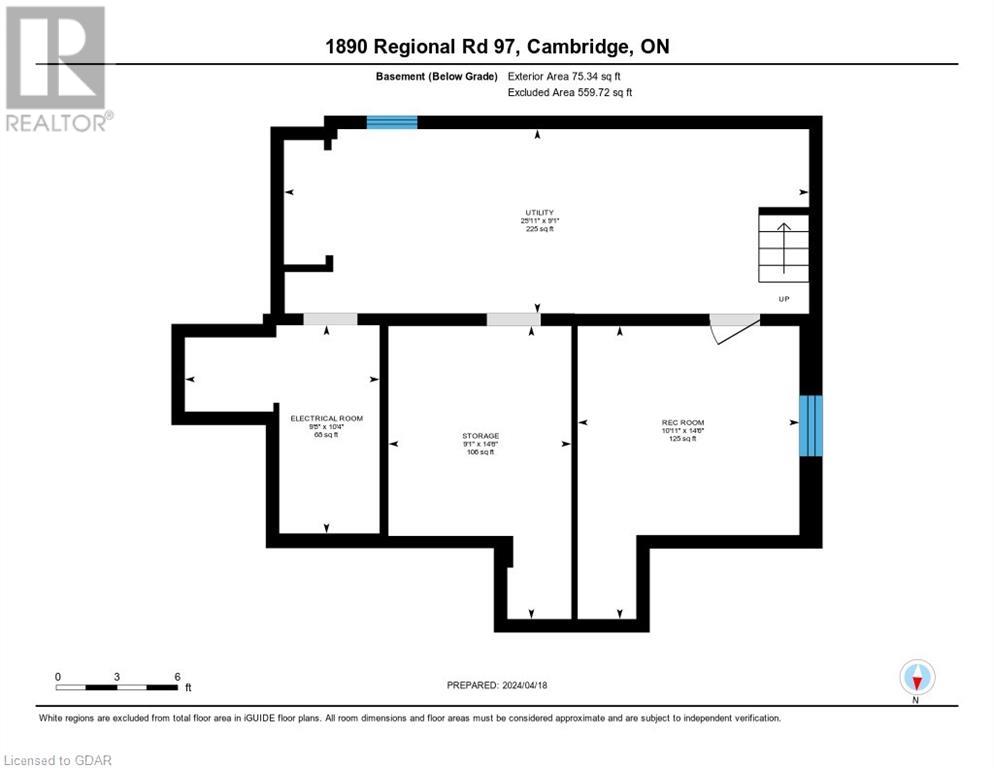1890 Regional Road 97, Flamborough, Ontario N1R 5S7 (26799100)
1890 Regional Road 97 Flamborough, Ontario N1R 5S7
$1,400,000
Ideally located within commuter distance to Cambridge/Hamilton/Guelph, this nicely updated Cape Cod styled home offers plenty of opportunities. Offering four generously sized bedrooms this is an ideal set up for growing families. The primary is tucked at the rear of the home on the main level and has a unique walk through closet plus an office or nursery off the front. The loft is on its own level creating a great play area or teenage space. The sunroom opens to the rear where you find the raised garden beds, patio, deck and above ground pool. Embrace rural life with ~ 9 acres which are graced with a mix of open areas, hard and softwood trees and a second driveway for the hobby farmer or business needs. The solar panels generate income and are transferable to new owners. Opportunity is knocking to change your door to this lovely home. (id:48850)
Property Details
| MLS® Number | 40576545 |
| Property Type | Single Family |
| Community Features | School Bus |
| Equipment Type | None |
| Features | Southern Exposure, Visual Exposure, Skylight, Country Residential, Sump Pump, Automatic Garage Door Opener |
| Parking Space Total | 7 |
| Pool Type | On Ground Pool |
| Rental Equipment Type | None |
| Structure | Workshop, Porch |
Building
| Bathroom Total | 1 |
| Bedrooms Above Ground | 4 |
| Bedrooms Total | 4 |
| Appliances | Central Vacuum, Dishwasher, Dryer, Microwave, Refrigerator, Stove, Water Softener, Washer, Window Coverings, Garage Door Opener |
| Basement Development | Partially Finished |
| Basement Type | Full (partially Finished) |
| Constructed Date | 1947 |
| Construction Material | Wood Frame |
| Construction Style Attachment | Detached |
| Cooling Type | Wall Unit |
| Exterior Finish | Vinyl Siding, Wood |
| Fireplace Present | Yes |
| Fireplace Total | 1 |
| Fixture | Ceiling Fans |
| Foundation Type | Poured Concrete |
| Heating Fuel | Electric, Pellet |
| Heating Type | Stove |
| Stories Total | 2 |
| Size Interior | 2389 |
| Type | House |
| Utility Water | Drilled Well |
Parking
| Attached Garage | |
| Detached Garage |
Land
| Acreage | Yes |
| Sewer | Septic System |
| Size Frontage | 654 Ft |
| Size Irregular | 8.86 |
| Size Total | 8.86 Ac|5 - 9.99 Acres |
| Size Total Text | 8.86 Ac|5 - 9.99 Acres |
| Zoning Description | A2,p7 |
Rooms
| Level | Type | Length | Width | Dimensions |
|---|---|---|---|---|
| Second Level | Loft | 23'1'' x 14'8'' | ||
| Second Level | 4pc Bathroom | Measurements not available | ||
| Second Level | Bedroom | 11'2'' x 9'10'' | ||
| Second Level | Bedroom | 13'1'' x 11'3'' | ||
| Second Level | Bedroom | 15'9'' x 13'1'' | ||
| Main Level | Sunroom | 15'3'' x 10'11'' | ||
| Main Level | Bedroom | 13'0'' x 12'11'' | ||
| Main Level | Office | 7'9'' x 6'11'' | ||
| Main Level | Living Room | 15'1'' x 13'7'' | ||
| Main Level | Laundry Room | 6'9'' x 6'7'' | ||
| Main Level | Kitchen | 15'1'' x 13'8'' | ||
| Main Level | Foyer | 6'4'' x 5'6'' | ||
| Main Level | Dining Room | 10'2'' x 10'1'' |
https://www.realtor.ca/real-estate/26799100/1890-regional-road-97-flamborough
Interested?
Contact us for more information

