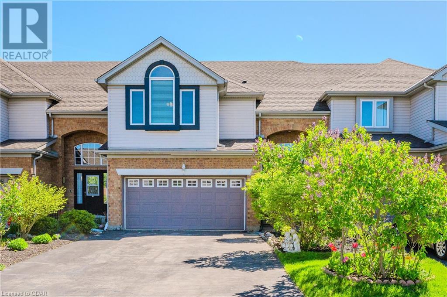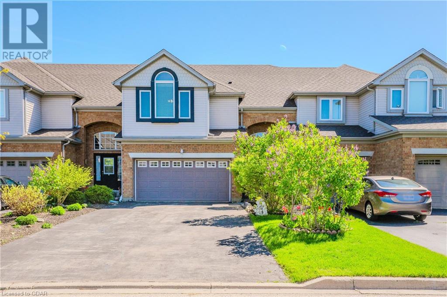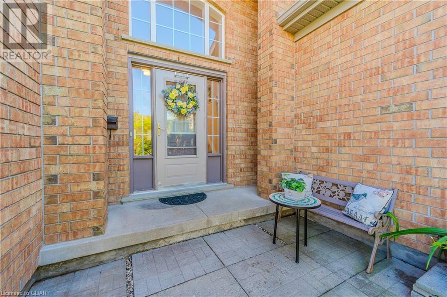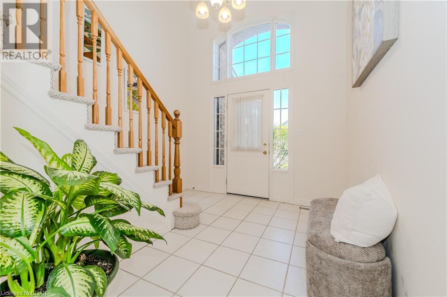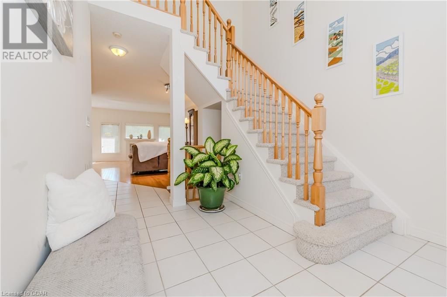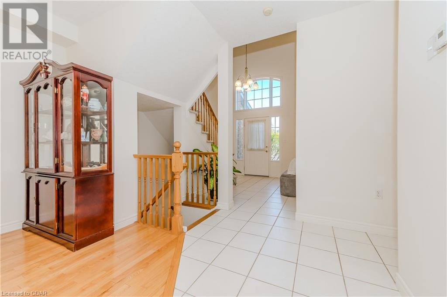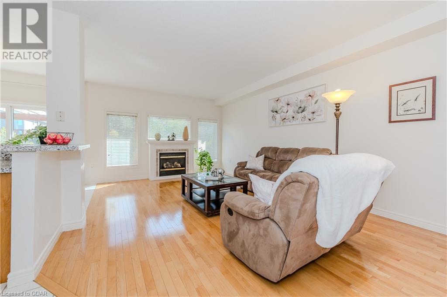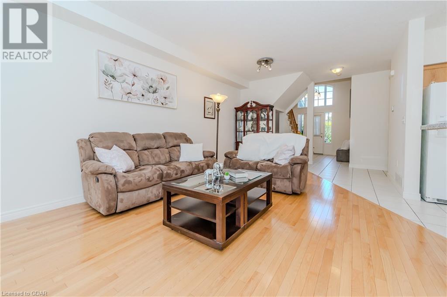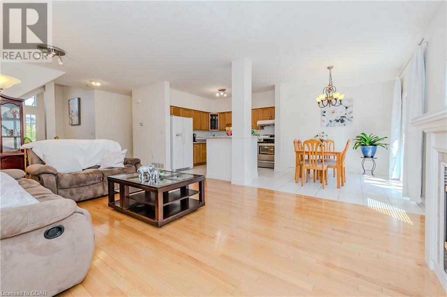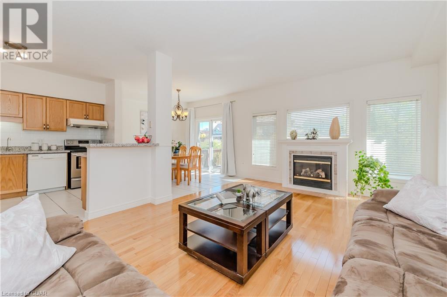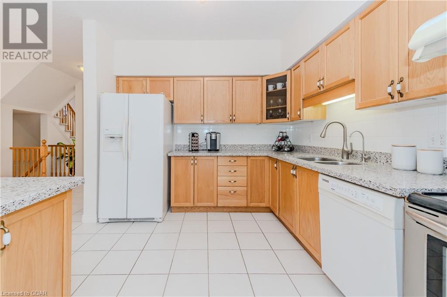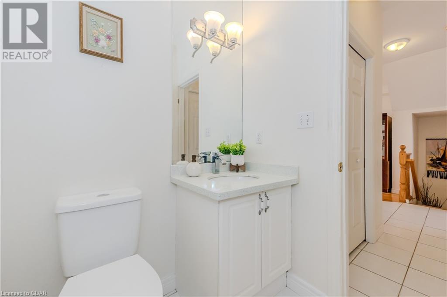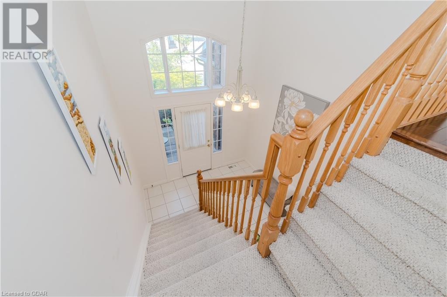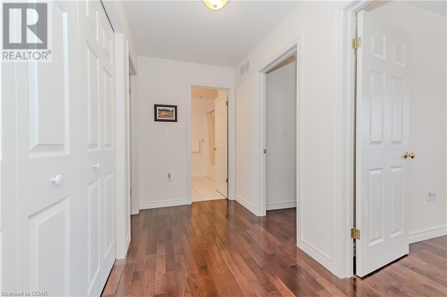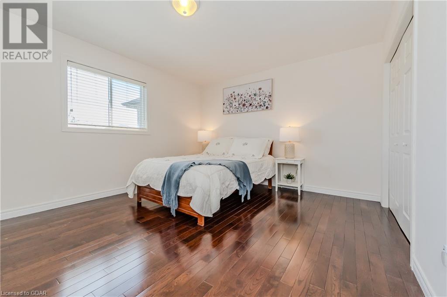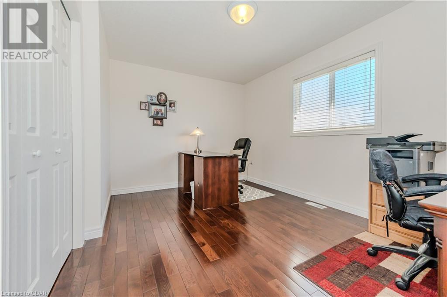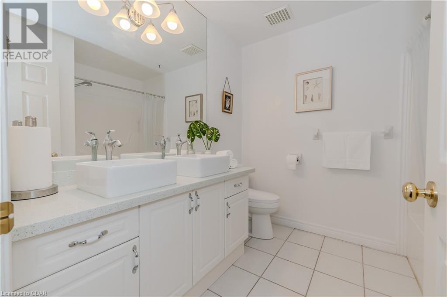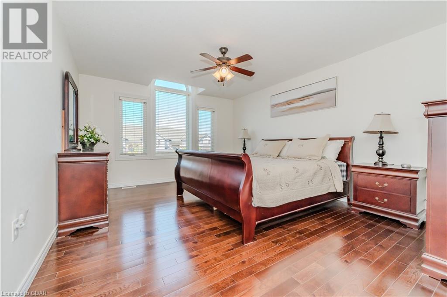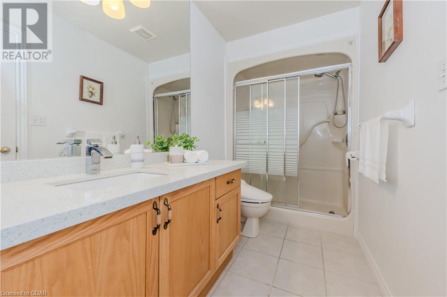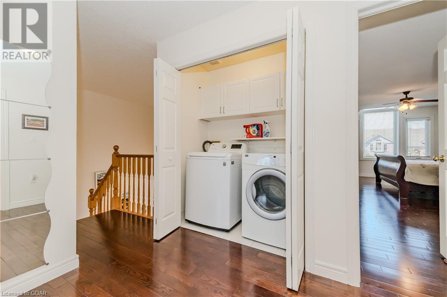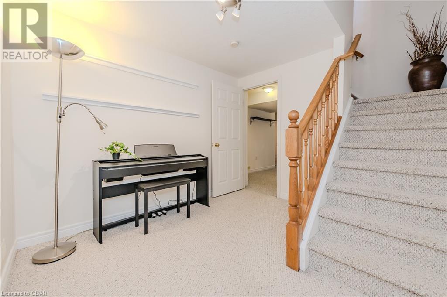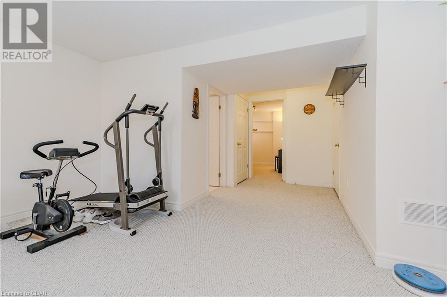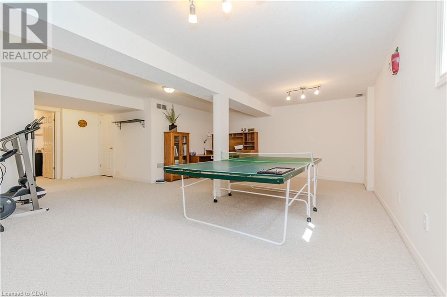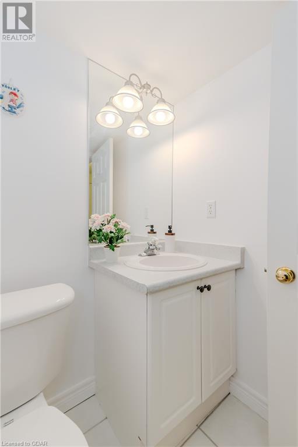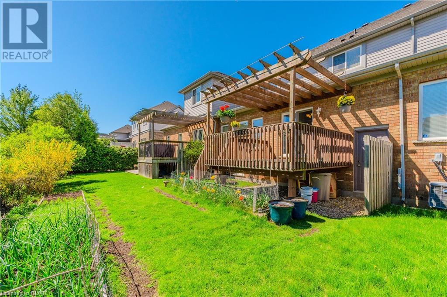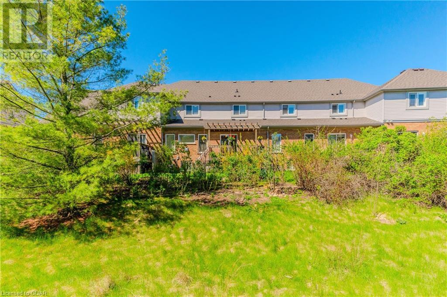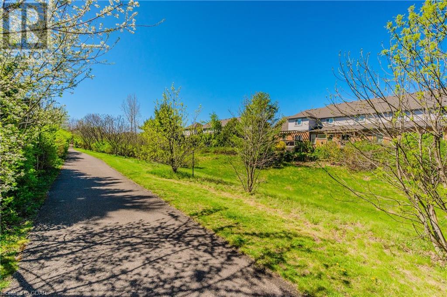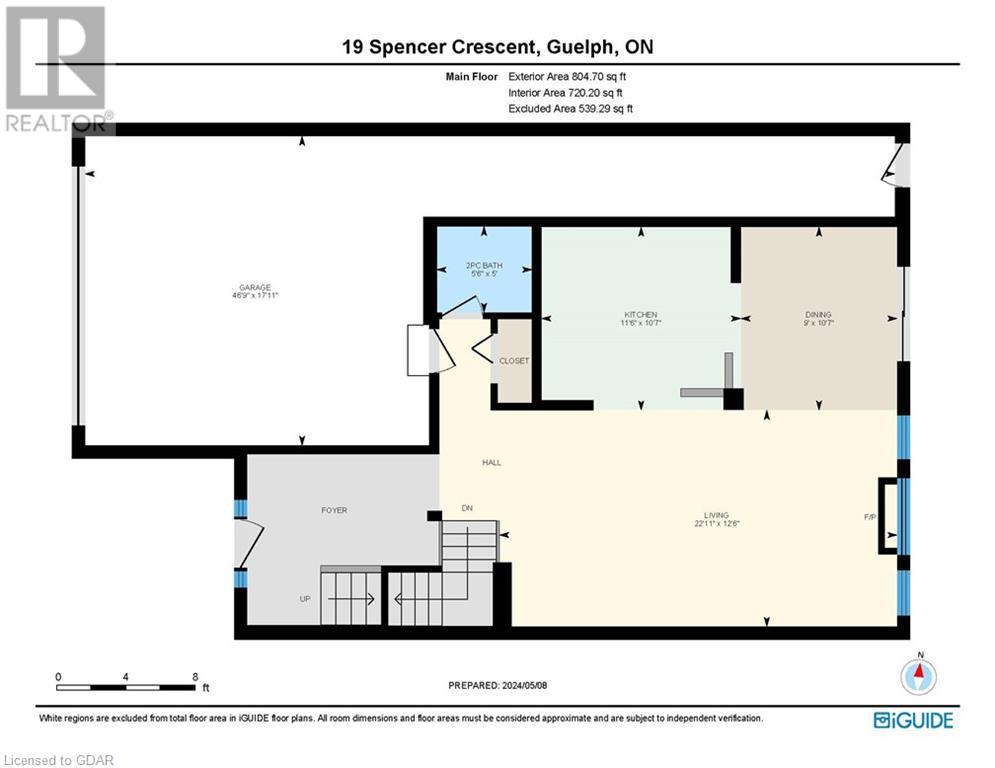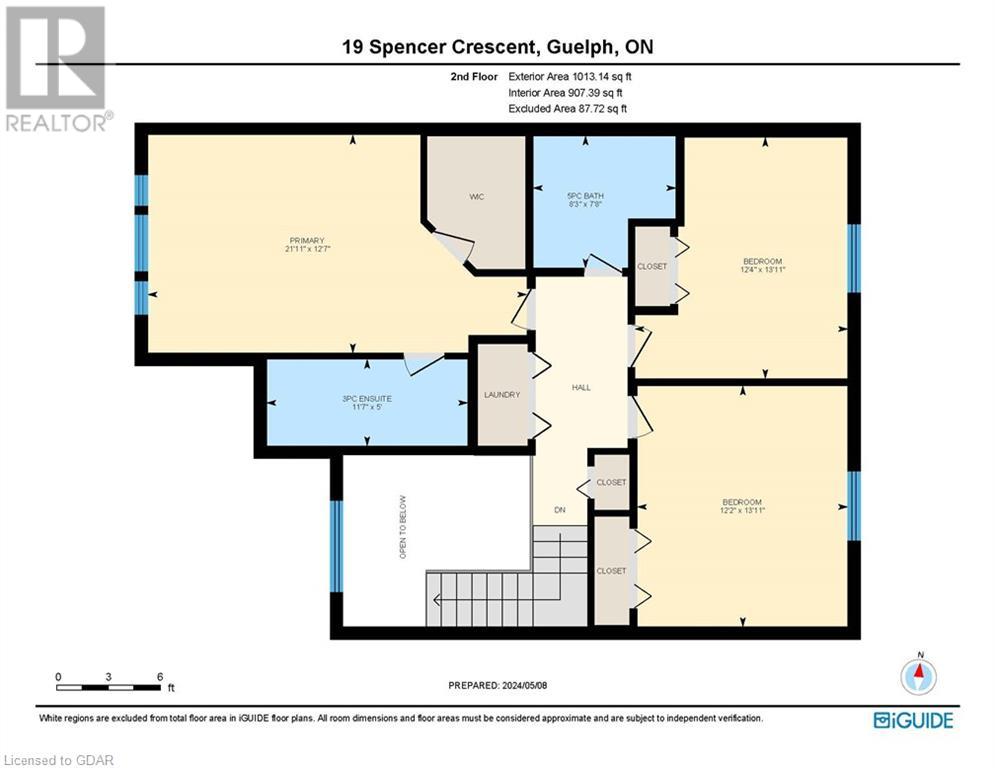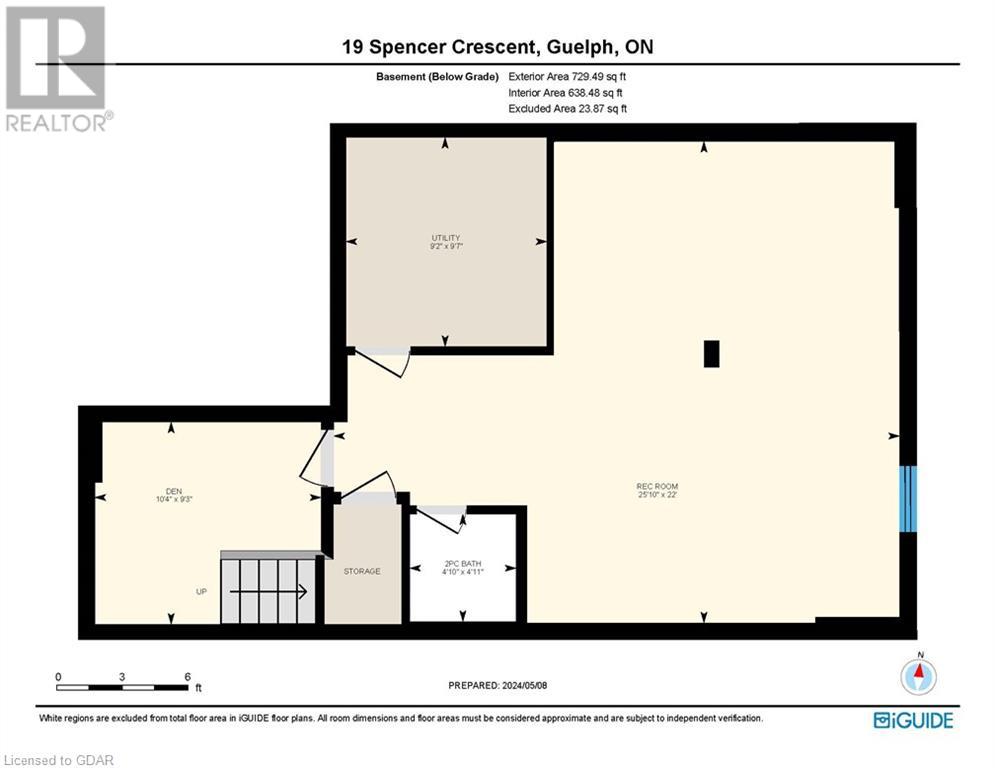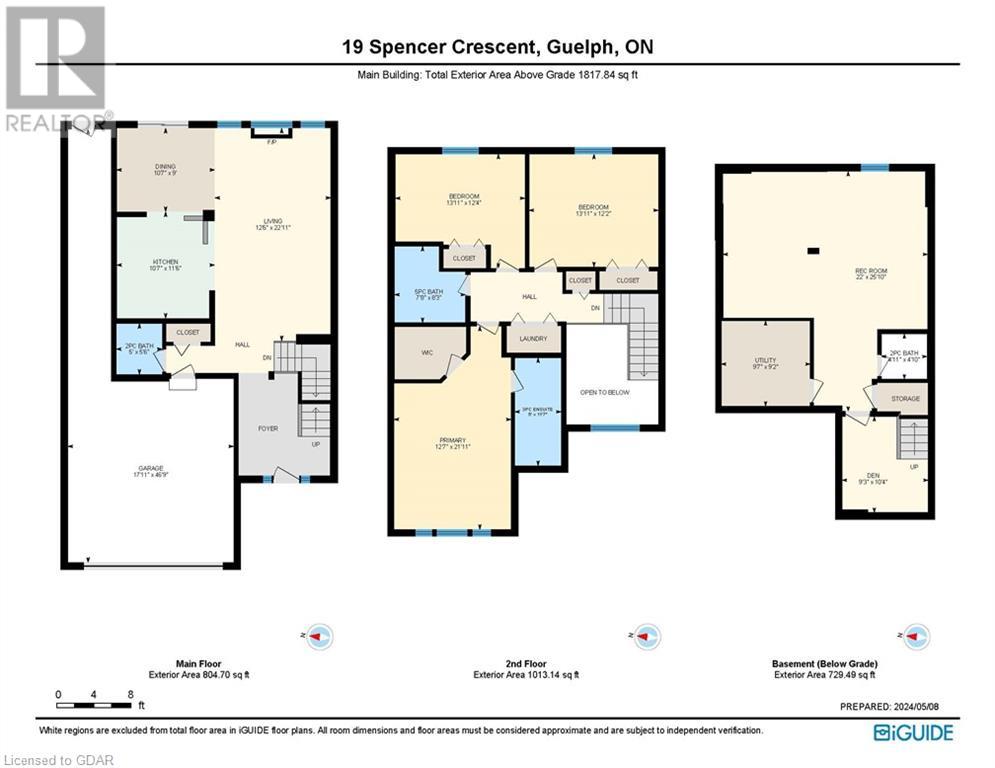3 Bedroom 4 Bathroom 2547.3300
2 Level Fireplace Central Air Conditioning Forced Air
$799,000
Welcome to this charming freehold townhouse featuring 9-foot ceilings that lend an air of spaciousness to the interior. This meticulously maintained property is in excellent condition, boasting a beautifully finished basement with a permit, providing additional living space or a recreational area. With its great design and attention to detail, this townhouse offers both comfort and style. With 6 parking spaces and generously sized bedrooms, this property provides ample space for family living and entertaining. Step into this charming home with hardwood floors throughout. From the cozy living room to the spacious bedrooms, enjoy the timeless beauty and durability of hardwood flooring. Additionally, new windows were installed just five months ago in the master bedroom, enhancing energy efficiency and providing a fresh, modern look. Conveniently located close to shopping malls, banks, and restaurants, this townhouse offers the perfect combination of comfort, convenience, and style. (id:48850)
Property Details
| MLS® Number | 40586215 |
| Property Type | Single Family |
| Amenities Near By | Park, Playground, Public Transit, Schools, Shopping |
| Community Features | Quiet Area, Community Centre |
| Equipment Type | Water Heater |
| Features | Automatic Garage Door Opener |
| Parking Space Total | 6 |
| Rental Equipment Type | Water Heater |
Building
| Bathroom Total | 4 |
| Bedrooms Above Ground | 3 |
| Bedrooms Total | 3 |
| Appliances | Central Vacuum, Dishwasher, Dryer, Refrigerator, Stove, Water Softener, Washer, Hood Fan, Garage Door Opener |
| Architectural Style | 2 Level |
| Basement Development | Finished |
| Basement Type | Full (finished) |
| Constructed Date | 2002 |
| Construction Style Attachment | Attached |
| Cooling Type | Central Air Conditioning |
| Exterior Finish | Brick Veneer, Vinyl Siding |
| Fire Protection | Smoke Detectors |
| Fireplace Present | Yes |
| Fireplace Total | 1 |
| Foundation Type | Poured Concrete |
| Half Bath Total | 2 |
| Heating Fuel | Natural Gas |
| Heating Type | Forced Air |
| Stories Total | 2 |
| Size Interior | 2547.3300 |
| Type | Row / Townhouse |
| Utility Water | Municipal Water |
Parking
Land
| Access Type | Road Access, Highway Access |
| Acreage | No |
| Land Amenities | Park, Playground, Public Transit, Schools, Shopping |
| Sewer | Municipal Sewage System |
| Size Depth | 107 Ft |
| Size Frontage | 30 Ft |
| Size Total Text | Under 1/2 Acre |
| Zoning Description | R3b-7 |
Rooms
| Level | Type | Length | Width | Dimensions |
|---|
| Second Level | Primary Bedroom | | | 12'7'' x 21'11'' |
| Second Level | Bedroom | | | 13'11'' x 12'4'' |
| Second Level | Bedroom | | | 13'11'' x 12'2'' |
| Second Level | 5pc Bathroom | | | 7'8'' x 8'3'' |
| Second Level | 3pc Bathroom | | | 5'0'' x 11'7'' |
| Basement | Utility Room | | | 9'7'' x 9'2'' |
| Basement | Recreation Room | | | 22'0'' x 25'10'' |
| Basement | Den | | | 9'3'' x 10'4'' |
| Basement | 2pc Bathroom | | | 4'11'' x 4'10'' |
| Main Level | Living Room | | | 12'6'' x 22'11'' |
| Main Level | Kitchen | | | 10'7'' x 11'6'' |
| Main Level | Dining Room | | | 10'7'' x 9'0'' |
| Main Level | 2pc Bathroom | | | 5'0'' x 5'6'' |
Utilities
| Electricity | Available |
| Telephone | Available |
https://www.realtor.ca/real-estate/26876063/19-spencer-crescent-guelph

