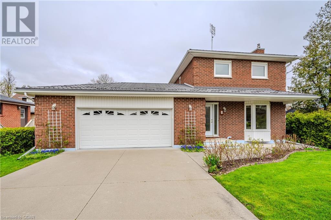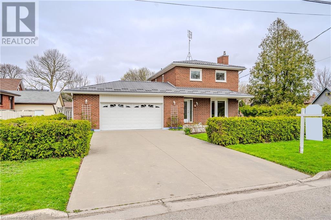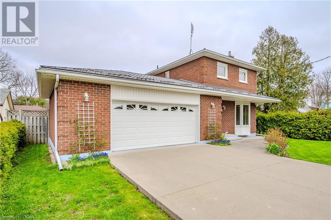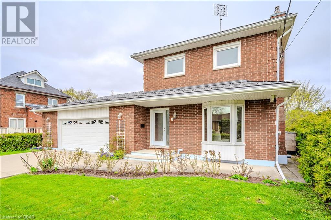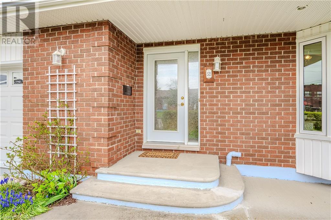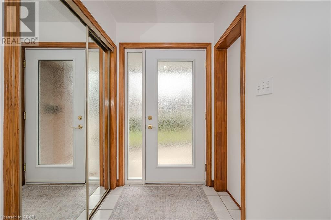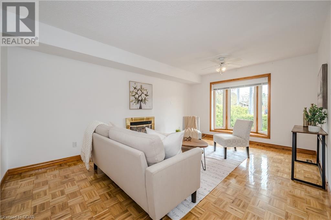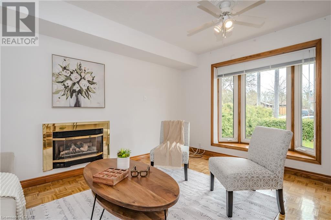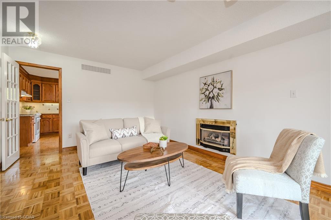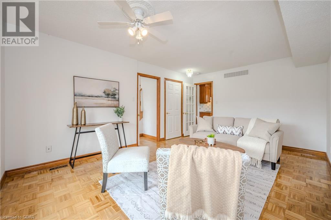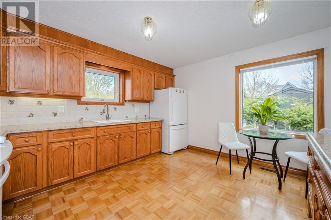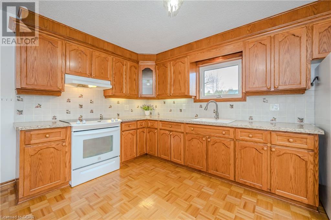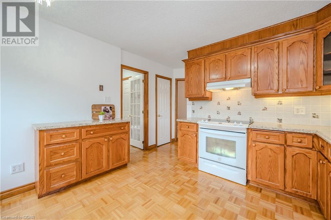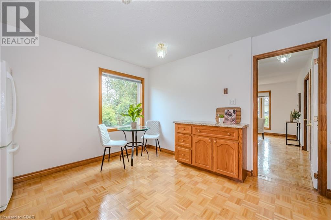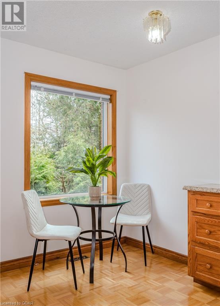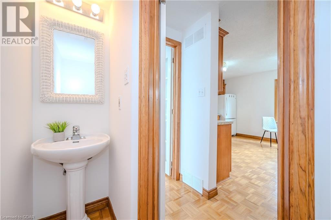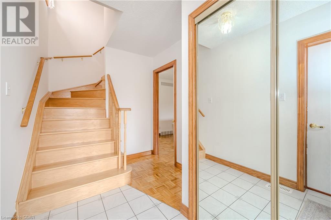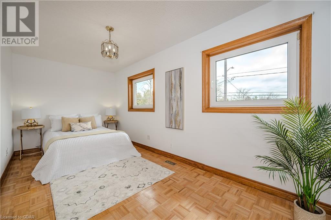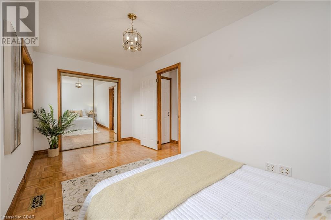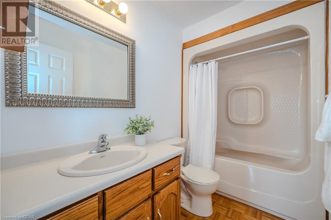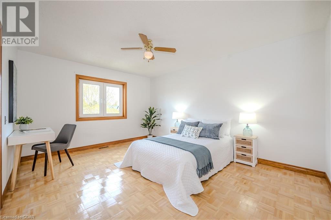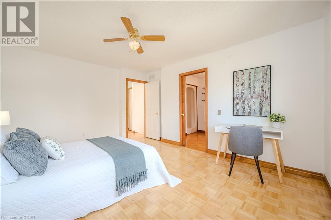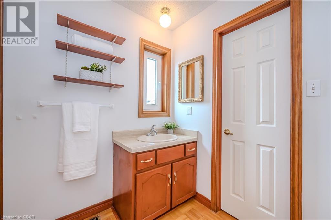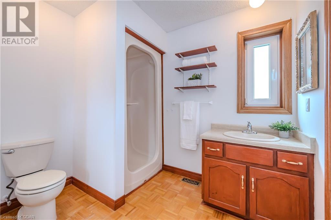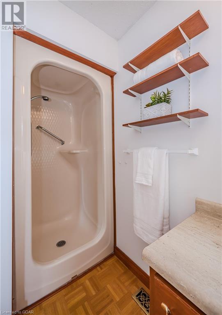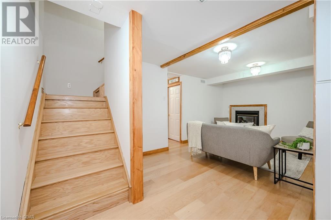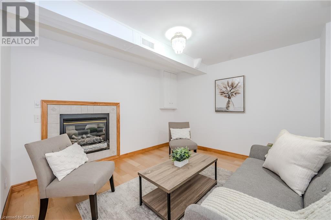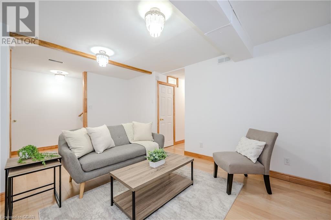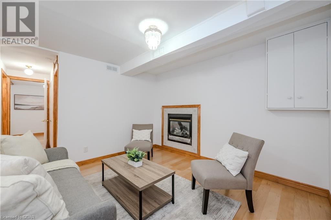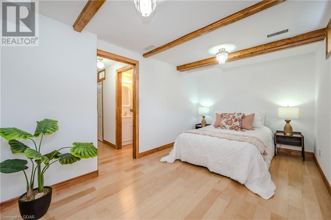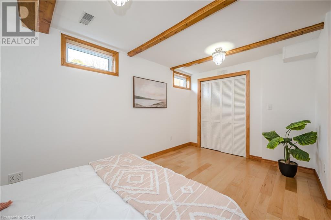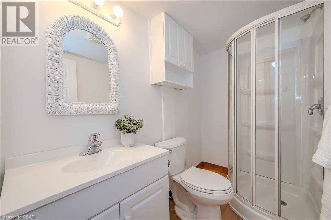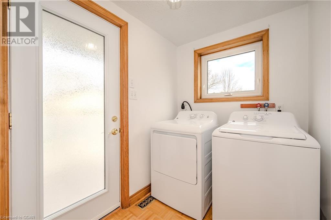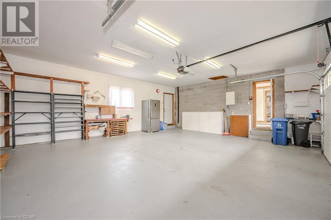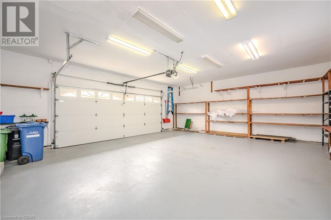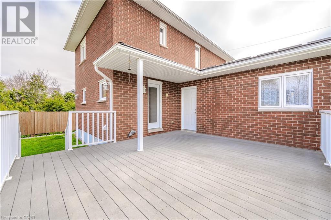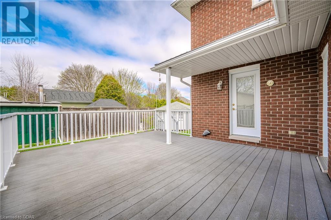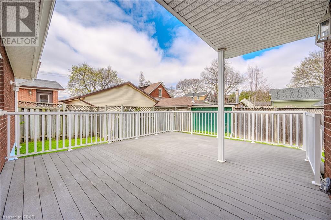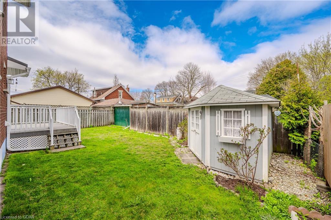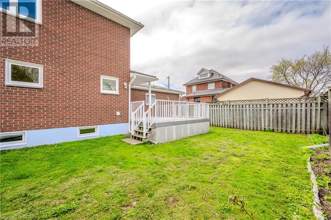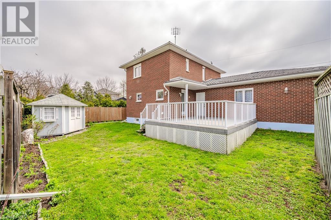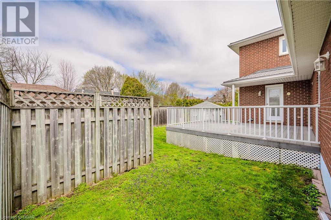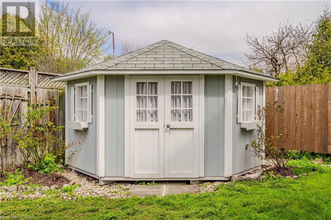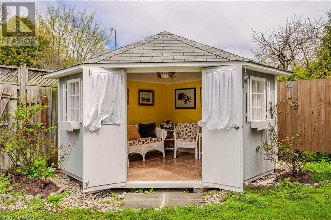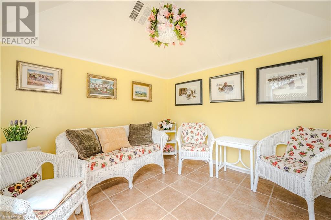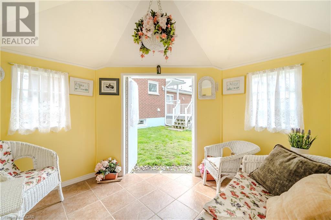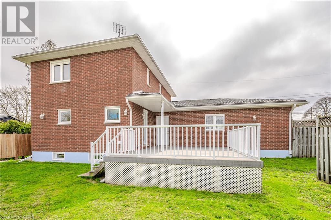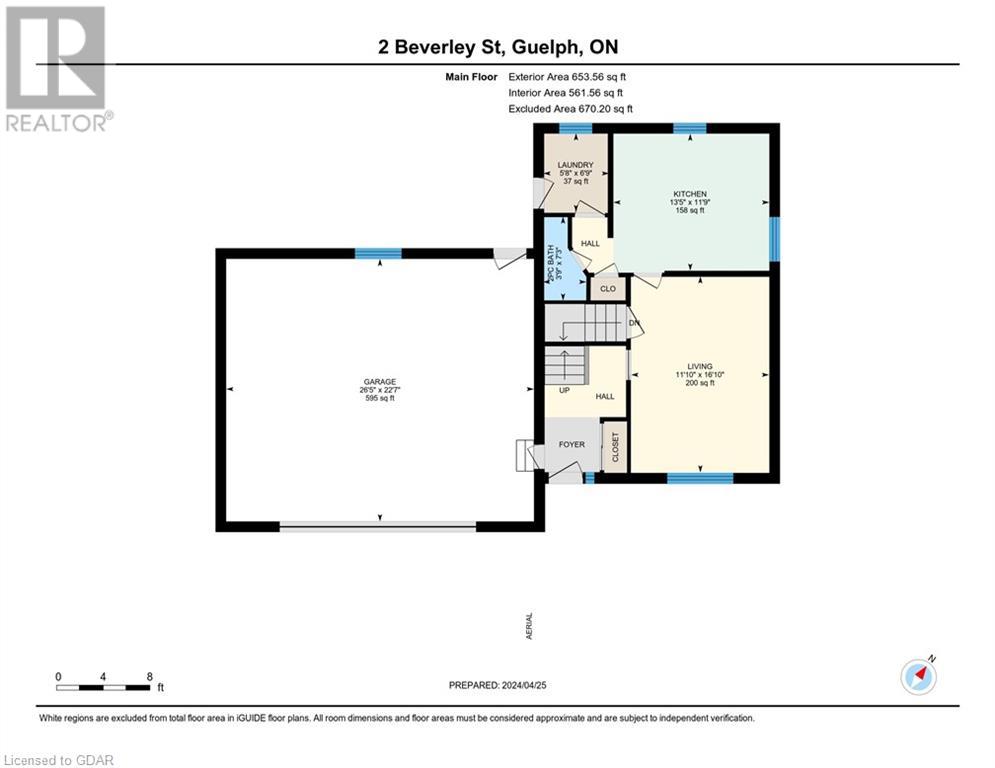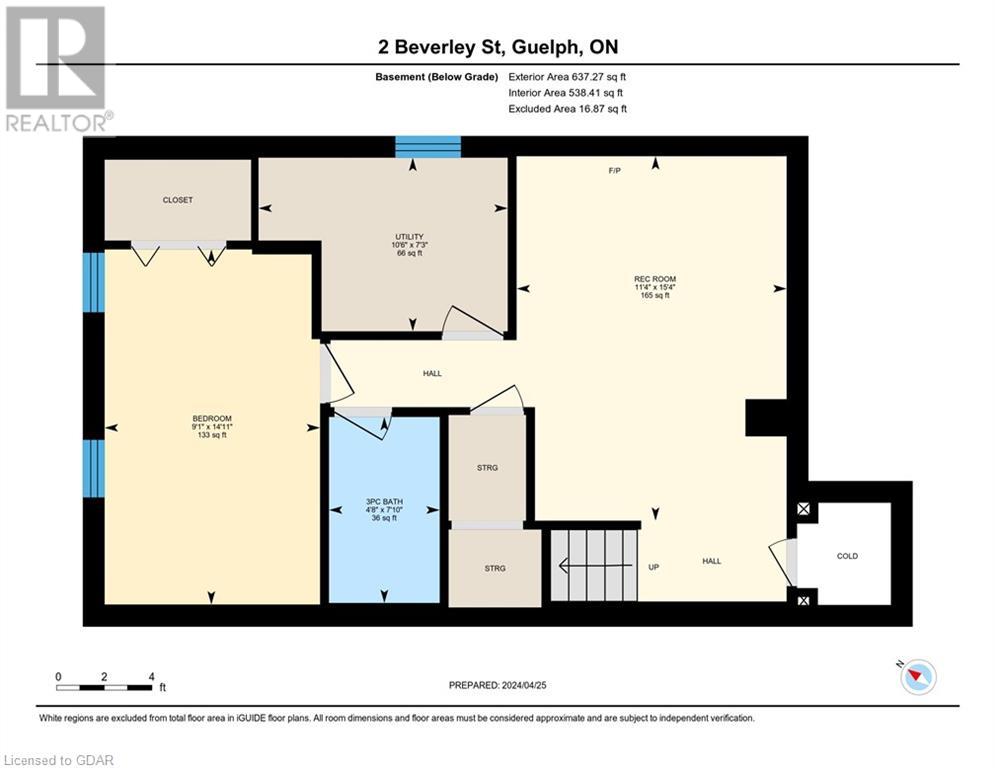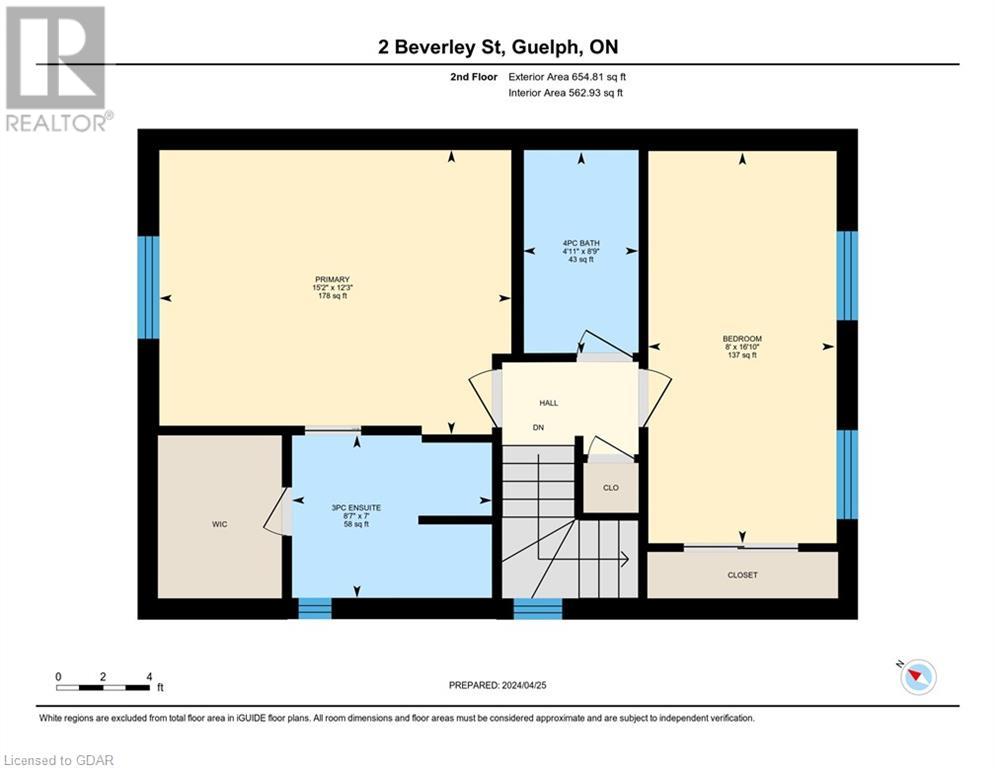3 Bedroom 4 Bathroom 1945.6400
2 Level Fireplace Pool Central Air Conditioning Forced Air Landscaped
$949,900
Nestled in one of the most coveted neighbourhoods, where timeless elegance meets modern comfort, this stunning residence at 2 Beverley St, Guelph, embodies meticulous care and attention to detail. Boasting 3 bedrooms, 3 full bathrooms, and a powder room, this home offers spacious living areas perfectly suited for both relaxation and entertainment. Step inside to discover beautifully maintained wood parquet flooring that adds warmth and character to every room. The heart of the home is adorned with two gas fireplaces, creating a cozy ambiance for chilly evenings. Imagine unwinding in the inviting living room while basking in the glow of the flickering flames. No detail has been overlooked in this meticulously maintained abode. From the newer Bavarian windows that flood the interior with natural light to the recently installed metal roof that ensures years of worry-free living, every aspect of this home exudes quality craftsmanship and enduring charm. For those who love to cook and entertain, the well-appointed kitchen is a dream come true. With ample cabinetry, sleek countertops, and modern appliances, it offers both style and functionality. Step outside to discover your own private oasis – a composite deck overlooking one of the nicest lots in the ward. Whether you're enjoying your morning coffee al fresco or hosting summer BBQs with friends and family, this outdoor space is sure to impress. Additional features include a new Lennox A/C system, a newer furnace for added comfort, and a fresh coat of paint throughout, adding to the home's appeal and value. Don't miss your chance to own this extraordinary residence, where luxury living meets timeless charm. Schedule your private tour today and experience the unparalleled beauty of 2 Beverley St firsthand. (id:48850)
Open House
This property has open houses!
Starts at:1:00 pm
Ends at:3:00 pm
Property Details
| MLS® Number | 40577490 |
| Property Type | Single Family |
| Amenities Near By | Park, Playground, Public Transit, Schools, Shopping |
| Communication Type | High Speed Internet |
| Community Features | Quiet Area |
| Features | Paved Driveway, Gazebo, Automatic Garage Door Opener |
| Parking Space Total | 6 |
| Pool Type | Pool |
| Structure | Porch |
Building
| Bathroom Total | 4 |
| Bedrooms Above Ground | 2 |
| Bedrooms Below Ground | 1 |
| Bedrooms Total | 3 |
| Appliances | Dryer, Freezer, Refrigerator, Water Meter, Water Softener, Washer, Hood Fan, Window Coverings, Garage Door Opener |
| Architectural Style | 2 Level |
| Basement Development | Finished |
| Basement Type | Full (finished) |
| Constructed Date | 1987 |
| Construction Style Attachment | Detached |
| Cooling Type | Central Air Conditioning |
| Exterior Finish | Brick |
| Fire Protection | Smoke Detectors |
| Fireplace Present | Yes |
| Fireplace Total | 2 |
| Fixture | Ceiling Fans |
| Half Bath Total | 1 |
| Heating Type | Forced Air |
| Stories Total | 2 |
| Size Interior | 1945.6400 |
| Type | House |
| Utility Water | Municipal Water |
Parking
Land
| Acreage | No |
| Fence Type | Fence |
| Land Amenities | Park, Playground, Public Transit, Schools, Shopping |
| Landscape Features | Landscaped |
| Sewer | Municipal Sewage System |
| Size Frontage | 62 Ft |
| Size Total Text | Under 1/2 Acre |
| Zoning Description | Rib |
Rooms
| Level | Type | Length | Width | Dimensions |
|---|
| Second Level | Primary Bedroom | | | 15'2'' x 12'3'' |
| Second Level | Full Bathroom | | | Measurements not available |
| Second Level | 4pc Bathroom | | | Measurements not available |
| Second Level | Bedroom | | | 8'0'' x 16'10'' |
| Basement | Utility Room | | | 10'6'' x 7'3'' |
| Basement | Recreation Room | | | 11'4'' x 15'4'' |
| Basement | Bedroom | | | 9'1'' x 14'11'' |
| Basement | 3pc Bathroom | | | Measurements not available |
| Main Level | 2pc Bathroom | | | Measurements not available |
| Main Level | Kitchen | | | 11'9'' x 13'5'' |
| Main Level | Laundry Room | | | 6'9'' x 5'8'' |
| Main Level | Living Room | | | 16'10'' x 11'10'' |
Utilities
| Cable | Available |
| Telephone | Available |
https://www.realtor.ca/real-estate/26801594/2-beverley-street-guelph

