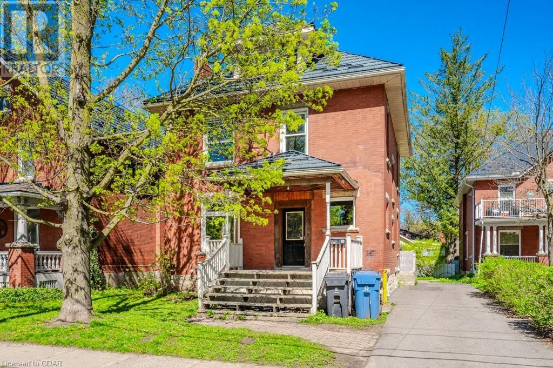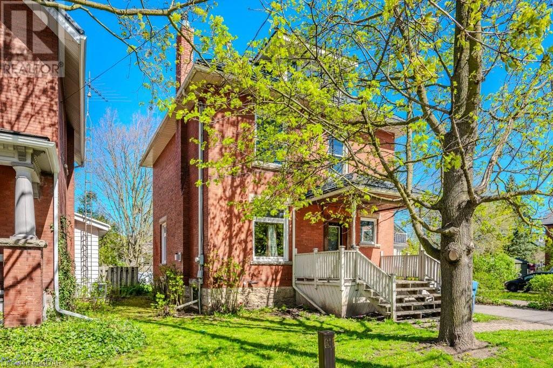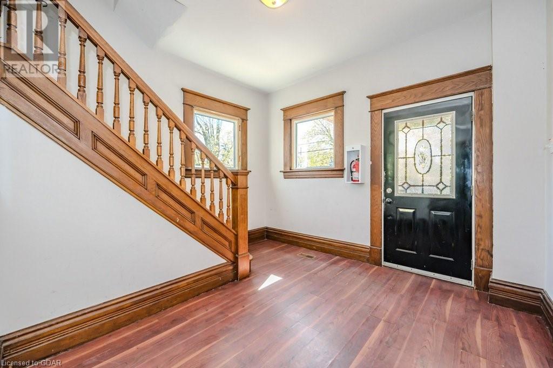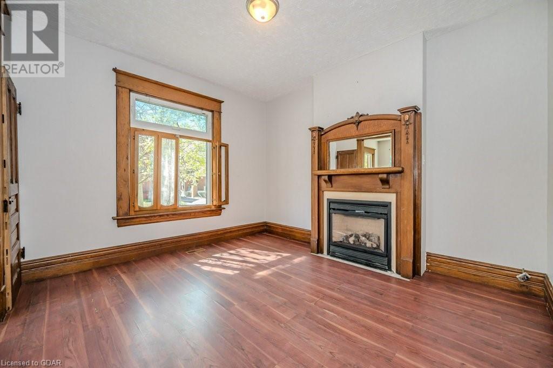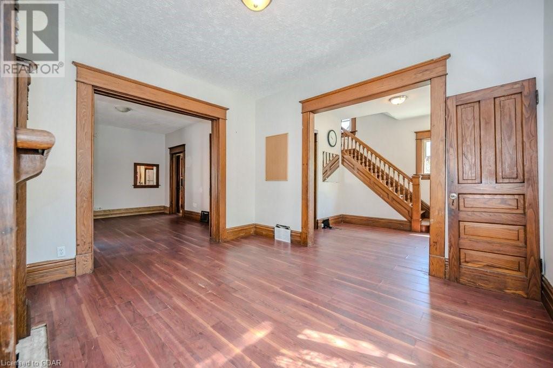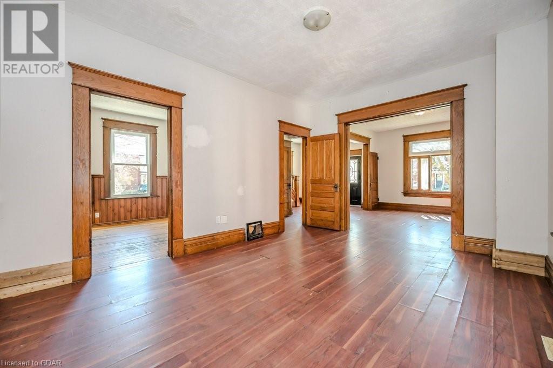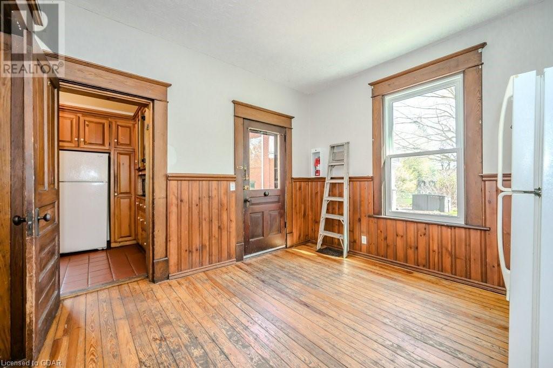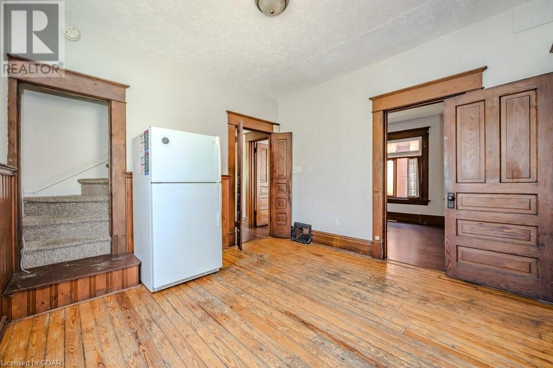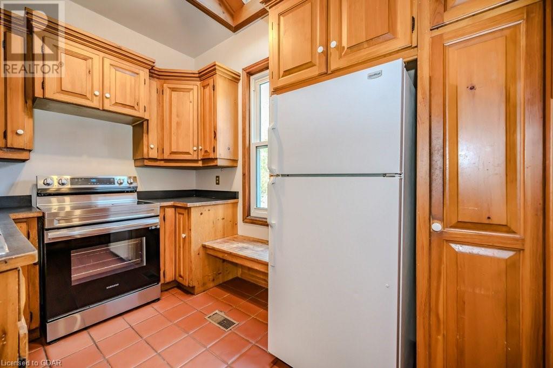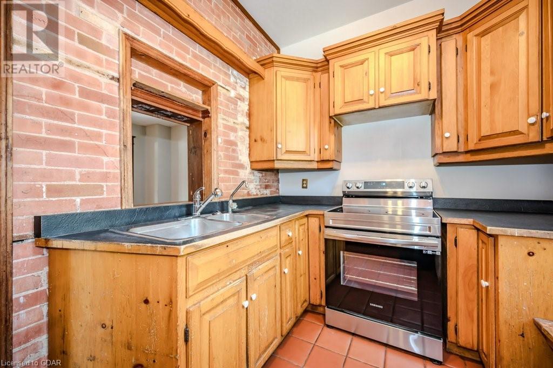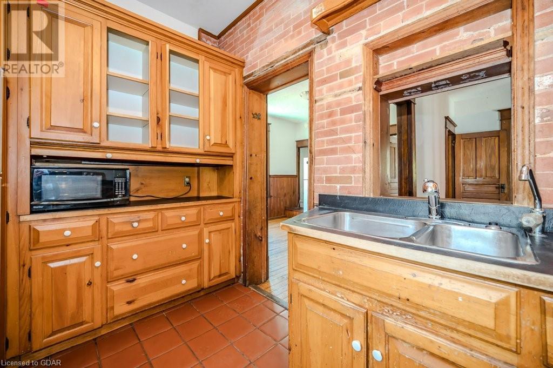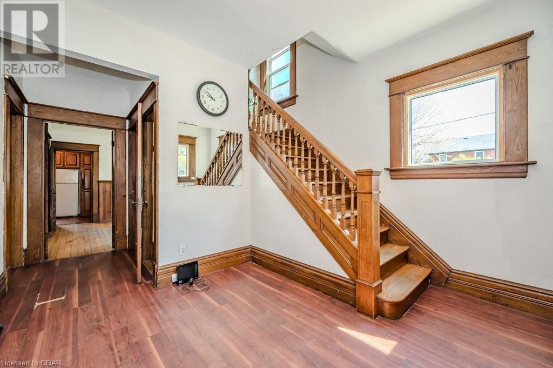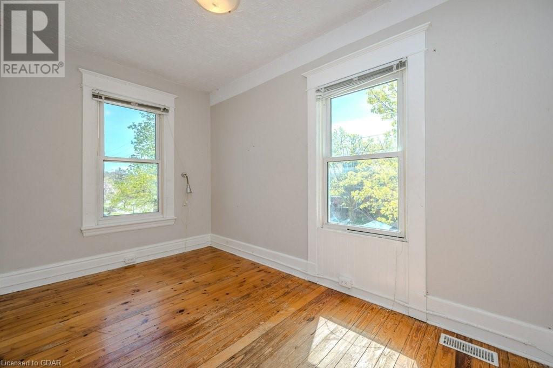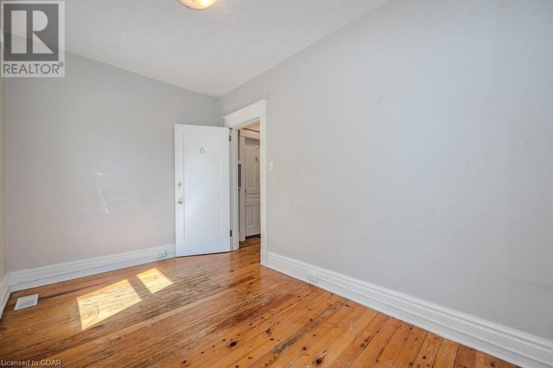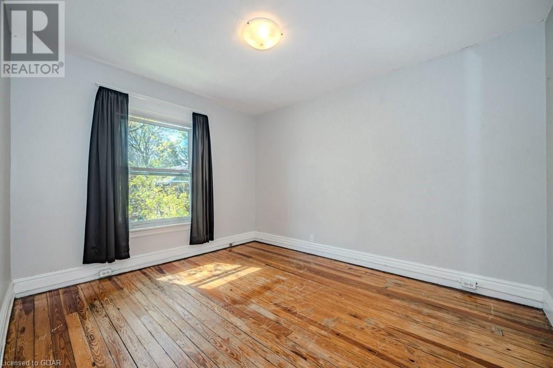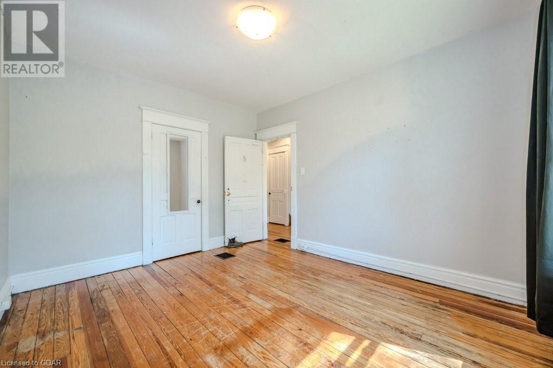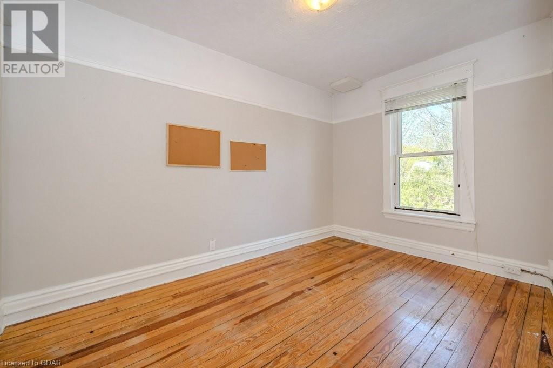215 Paisley Street, Guelph, Ontario N1H 2P5 (26753820)
215 Paisley Street Guelph, Ontario N1H 2P5
7 Bedroom 2 Bathroom 2768
None Forced Air
$875,000
Welcome to 215 Paisley Street. Spacious and solid, this all brick century home is loaded with charm and ready to be restored to its original beauty. Charming century character featuring 9 foot ceilings, hardwood floors throughout, and original wood trim. Fire escape from half storey. A short stroll to downtown, shopping, schools, public transit & all amenities. Vacant Possession Available after May 1st. Book your tour today! (id:48850)
Property Details
| MLS® Number | 40572024 |
| Property Type | Single Family |
| Amenities Near By | Park, Place Of Worship, Playground, Public Transit, Schools, Shopping |
| Community Features | Community Centre, School Bus |
| Equipment Type | Water Heater |
| Features | Southern Exposure |
| Parking Space Total | 7 |
| Rental Equipment Type | Water Heater |
Building
| Bathroom Total | 2 |
| Bedrooms Above Ground | 5 |
| Bedrooms Below Ground | 2 |
| Bedrooms Total | 7 |
| Appliances | Dryer, Refrigerator, Stove, Water Softener, Washer, Hood Fan |
| Basement Development | Finished |
| Basement Type | Full (finished) |
| Constructed Date | 1925 |
| Construction Style Attachment | Detached |
| Cooling Type | None |
| Exterior Finish | Brick |
| Foundation Type | Stone |
| Heating Fuel | Natural Gas |
| Heating Type | Forced Air |
| Stories Total | 3 |
| Size Interior | 2768 |
| Type | House |
| Utility Water | Municipal Water |
Land
| Access Type | Highway Access, Rail Access |
| Acreage | No |
| Land Amenities | Park, Place Of Worship, Playground, Public Transit, Schools, Shopping |
| Sewer | Municipal Sewage System |
| Size Depth | 106 Ft |
| Size Frontage | 40 Ft |
| Size Irregular | 0.1 |
| Size Total | 0.1 Ac|under 1/2 Acre |
| Size Total Text | 0.1 Ac|under 1/2 Acre |
| Zoning Description | R.1b |
Rooms
| Level | Type | Length | Width | Dimensions |
|---|---|---|---|---|
| Second Level | Primary Bedroom | 10'9'' x 12'10'' | ||
| Second Level | Bedroom | 8'8'' x 12'11'' | ||
| Second Level | Bedroom | 8'4'' x 12'0'' | ||
| Second Level | Bedroom | 12'6'' x 7'7'' | ||
| Second Level | 4pc Bathroom | 5'7'' x 8'1'' | ||
| Third Level | Bedroom | 15'1'' x 24'8'' | ||
| Basement | Utility Room | 5'6'' x 7'1'' | ||
| Basement | Recreation Room | 10'2'' x 10'8'' | ||
| Basement | Laundry Room | 9'11'' x 10'2'' | ||
| Basement | Bedroom | 9'11'' x 13'10'' | ||
| Basement | Bedroom | 10'2'' x 13'1'' | ||
| Basement | 3pc Bathroom | 9'7'' x 3'8'' | ||
| Main Level | Living Room | 11'9'' x 15'7'' | ||
| Main Level | Kitchen | 11'8'' x 7'7'' | ||
| Main Level | Foyer | 11'8'' x 10'8'' | ||
| Main Level | Family Room | 11'9'' x 13'0'' | ||
| Main Level | Dining Room | 11'8'' x 11'11'' |
https://www.realtor.ca/real-estate/26753820/215-paisley-street-guelph
Interested?
Contact us for more information

