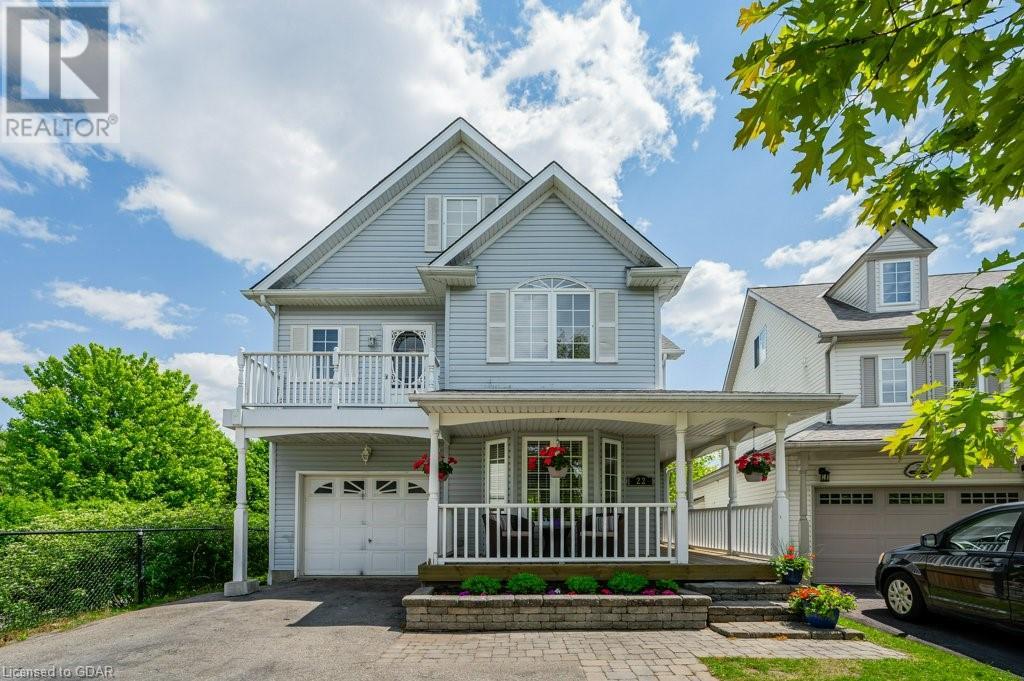22 Carrington Place, Guelph, Ontario N1G 5C2 (26943350)
22 Carrington Place Guelph, Ontario N1G 5C2
$1,135,000
Enjoy cooling off in your own pool this summer! Tons of privacy on this large lot that backs onto conservation land and trails that lead you through Preservation Park. The main floor has an open-concept family room and eat-in kitchen, front formal living room, powder room and direct access to the garage. The second level has an expansive master bedroom with walk-in closet, additional closet and ensuite, 2 more spacious bedrooms, main bath and laundry. There is an impressive amount of entertaining space up on the third floor! The walk-out basement is perfect for additional living space or income potential with rec room, kitchen, a 4th bedroom, den and bathroom. Located on a quiet street within walking distance to the restaurants and amenities of Kortright and Edinburgh, parks, and schools. Great for commuters who need an easy and direct route to the 401! (id:48850)
Property Details
| MLS® Number | 40594680 |
| Property Type | Single Family |
| Amenities Near By | Public Transit, Schools, Shopping |
| Community Features | Quiet Area |
| Equipment Type | Water Heater |
| Features | In-law Suite |
| Parking Space Total | 4 |
| Rental Equipment Type | Water Heater |
Building
| Bathroom Total | 4 |
| Bedrooms Above Ground | 3 |
| Bedrooms Below Ground | 1 |
| Bedrooms Total | 4 |
| Basement Development | Finished |
| Basement Type | Full (finished) |
| Construction Style Attachment | Detached |
| Cooling Type | Central Air Conditioning |
| Exterior Finish | Vinyl Siding |
| Foundation Type | Poured Concrete |
| Half Bath Total | 1 |
| Heating Fuel | Natural Gas |
| Heating Type | Forced Air |
| Stories Total | 3 |
| Size Interior | 2567 Sqft |
| Type | House |
| Utility Water | Municipal Water |
Parking
| Attached Garage |
Land
| Acreage | No |
| Land Amenities | Public Transit, Schools, Shopping |
| Sewer | Municipal Sewage System |
| Size Depth | 158 Ft |
| Size Frontage | 26 Ft |
| Size Total Text | Under 1/2 Acre |
| Zoning Description | R1 D-2 |
Rooms
| Level | Type | Length | Width | Dimensions |
|---|---|---|---|---|
| Second Level | Laundry Room | 10'1'' x 5'0'' | ||
| Second Level | 4pc Bathroom | 5'1'' x 7'10'' | ||
| Second Level | Bedroom | 11'3'' x 11'9'' | ||
| Second Level | Bedroom | 11'3'' x 13'1'' | ||
| Second Level | Full Bathroom | 5'1'' x 9'6'' | ||
| Second Level | Primary Bedroom | 18'0'' x 21'3'' | ||
| Third Level | Loft | 32'6'' x 25'3'' | ||
| Basement | Kitchen | 8'3'' x 9'1'' | ||
| Basement | Utility Room | 6'11'' x 11'0'' | ||
| Basement | 3pc Bathroom | 5'11'' x 6'1'' | ||
| Basement | Den | 13'10'' x 9'5'' | ||
| Basement | Bedroom | 12'8'' x 9'9'' | ||
| Basement | Recreation Room | 12'8'' x 13'10'' | ||
| Main Level | 2pc Bathroom | Measurements not available | ||
| Main Level | Eat In Kitchen | 19'5'' x 10'1'' | ||
| Main Level | Family Room | 13'8'' x 14'6'' | ||
| Main Level | Living Room | 13'4'' x 10'6'' |
https://www.realtor.ca/real-estate/26943350/22-carrington-place-guelph
Interested?
Contact us for more information





































