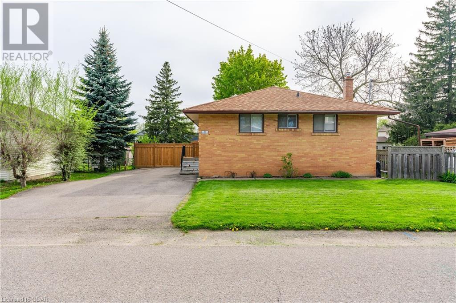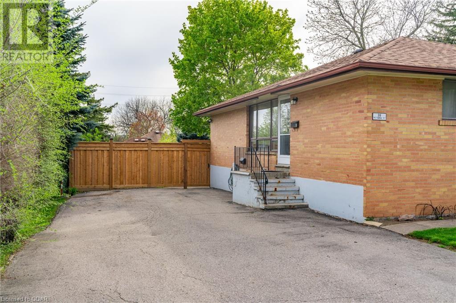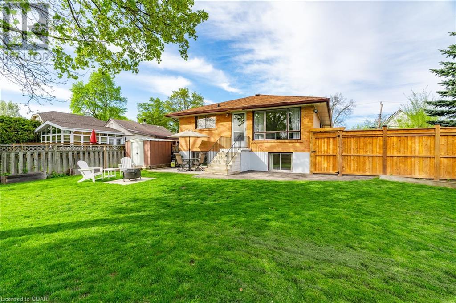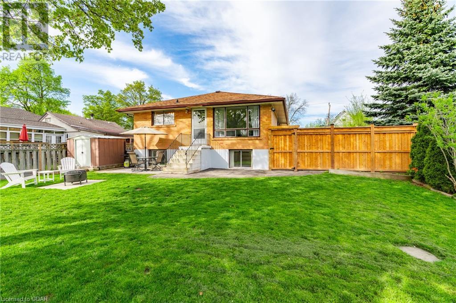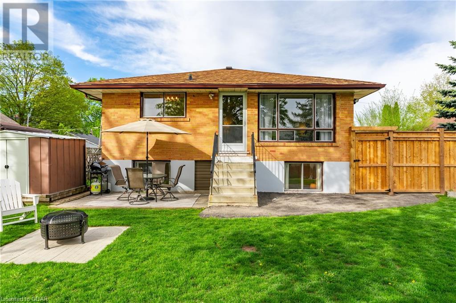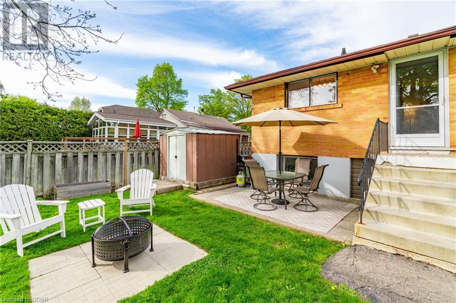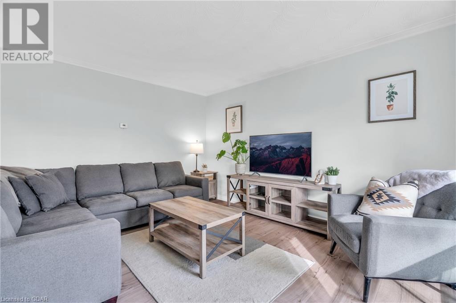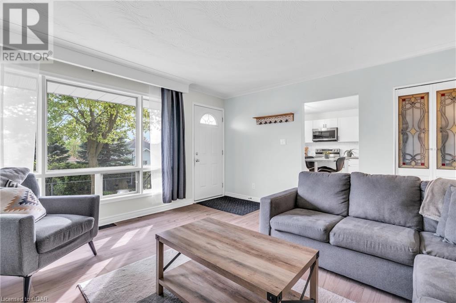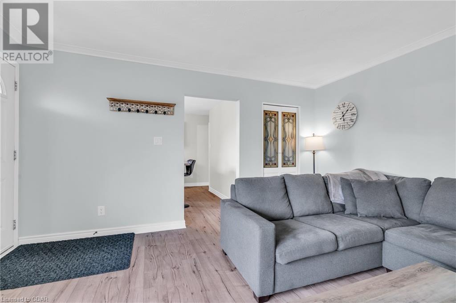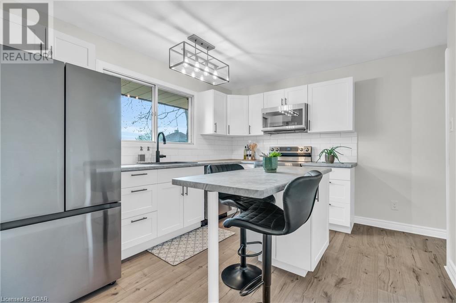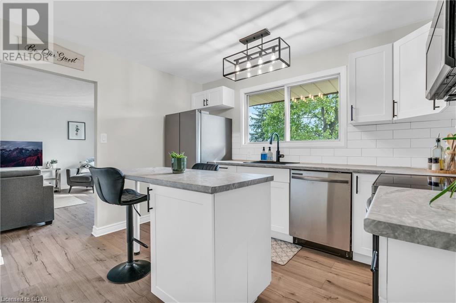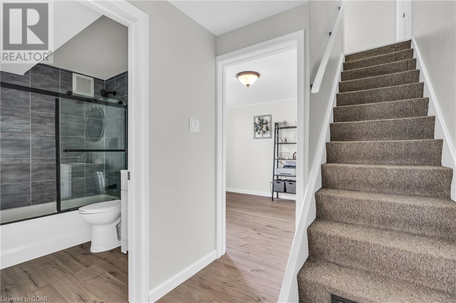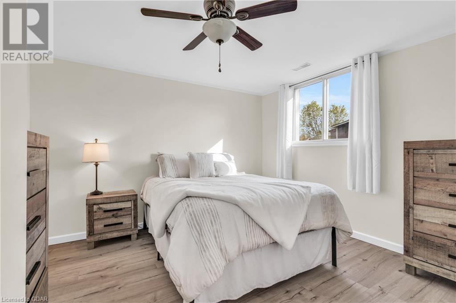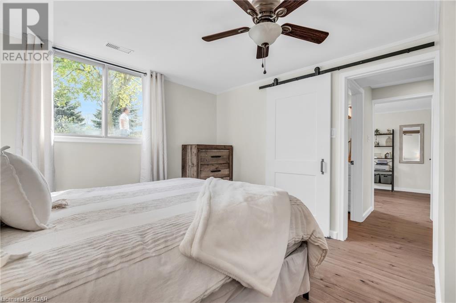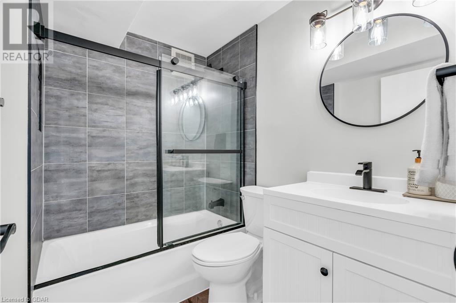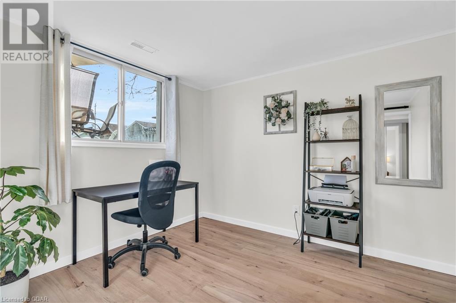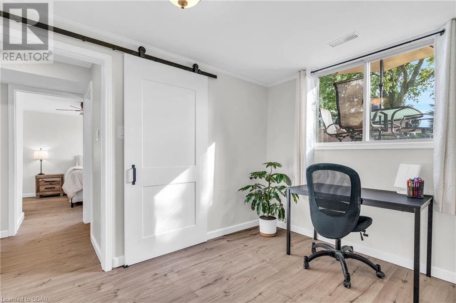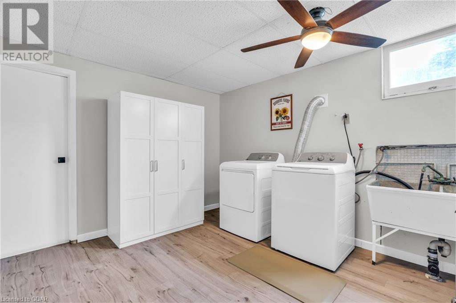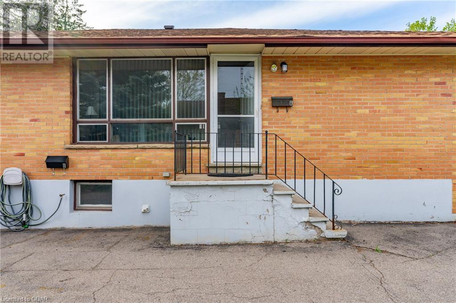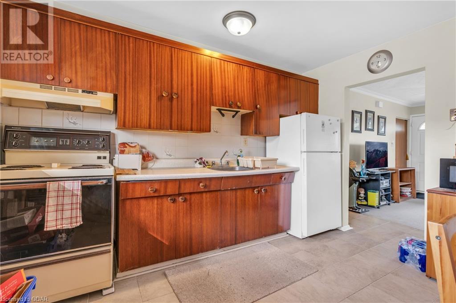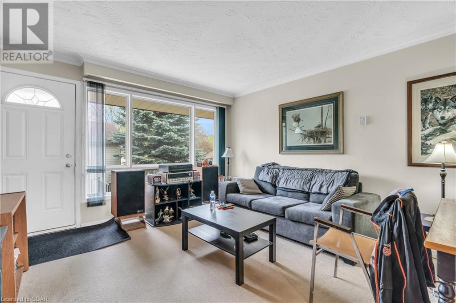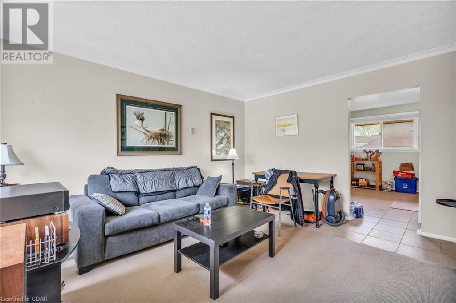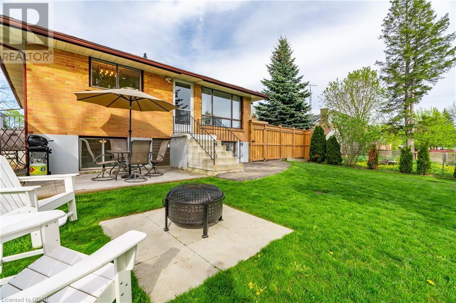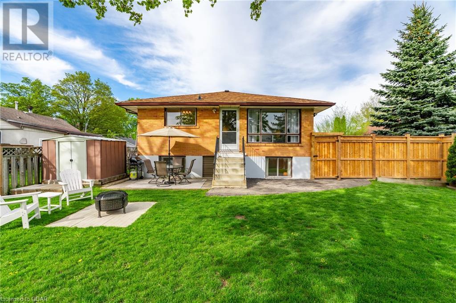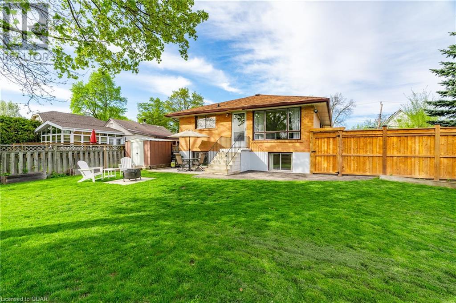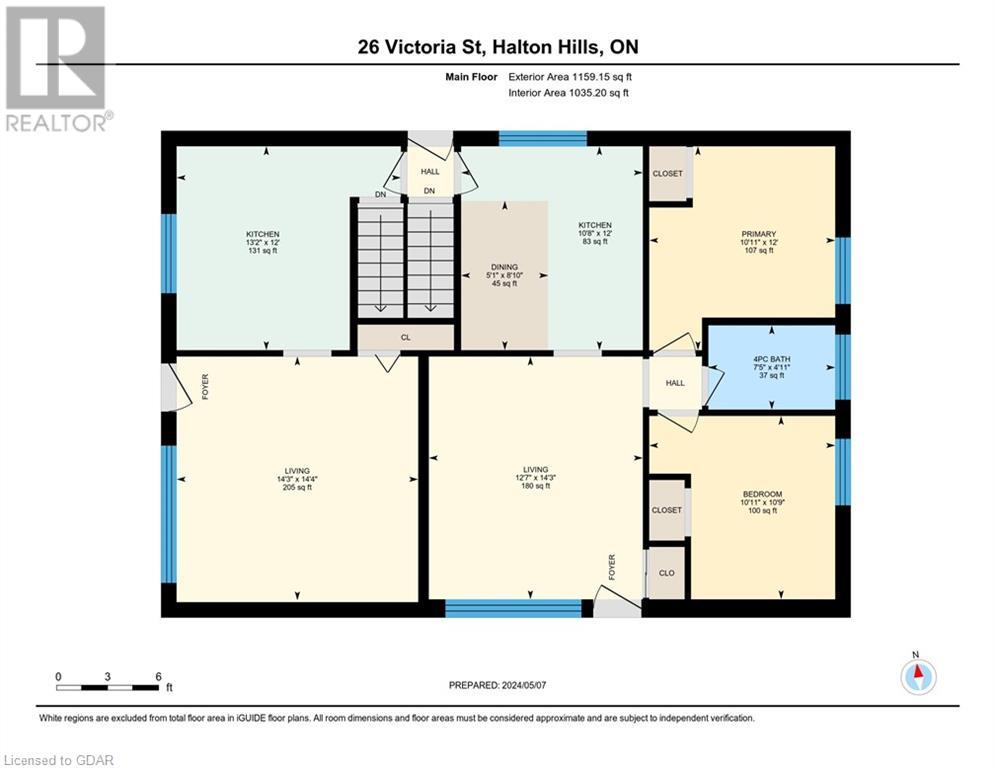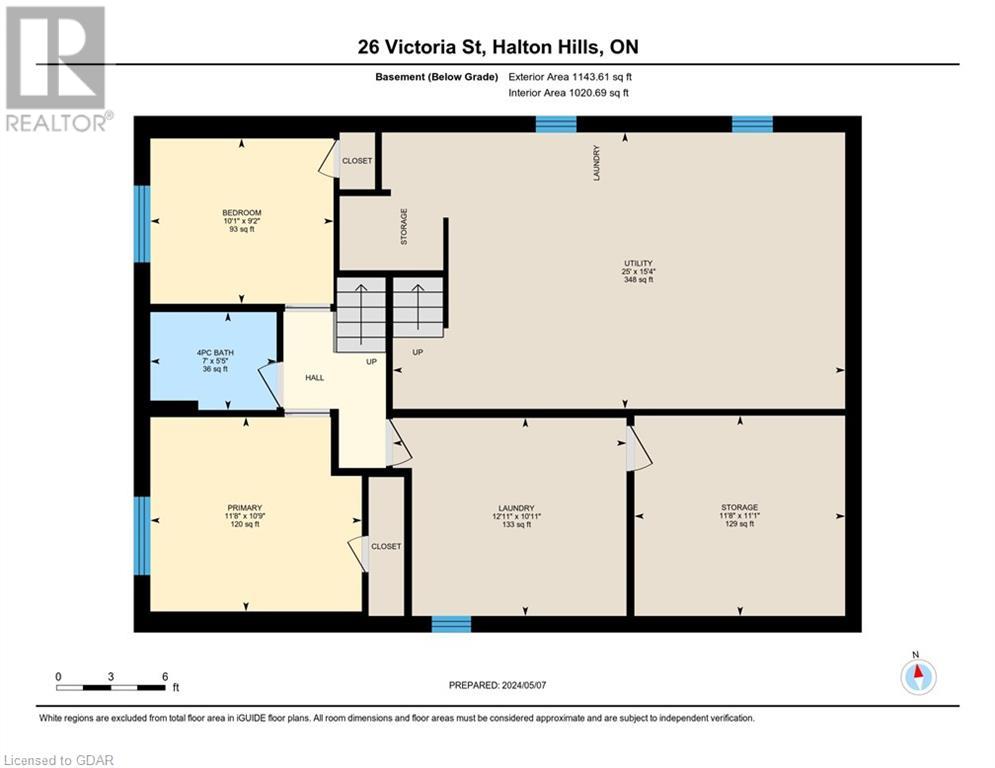4 Bedroom 2 Bathroom 2302
Bungalow Central Air Conditioning Forced Air
$899,900
Looking for a multi family home, a great investment opportunity or a mortgage helper? Look no further than 26 Victoria St. This home features two separate units, each with two bedrooms, 4pc bathroom, in-suite laundry, separate entrances and meters. Situated in a prime location, just a short walk to the Georgetown GO Station, and not to mention countless amenities such as grocery stores, restaurants, shopping centres, schools and parks. Surrounded with mature trees, the exterior features a large backyard with fence updates completed in 2023. The back unit has been thoughtfully redone in 2023, including new flooring throughout, full kitchen and appliances, A/C, 4pc bathroom, electrical and plumbing! This is a home you do not want to miss! Book your private showing today. (id:48850)
Property Details
| MLS® Number | 40584691 |
| Property Type | Single Family |
| Amenities Near By | Hospital, Park, Place Of Worship, Playground, Public Transit, Schools, Shopping |
| Community Features | Community Centre |
| Equipment Type | Water Heater |
| Features | Conservation/green Belt |
| Parking Space Total | 4 |
| Rental Equipment Type | Water Heater |
Building
| Bathroom Total | 2 |
| Bedrooms Above Ground | 2 |
| Bedrooms Below Ground | 2 |
| Bedrooms Total | 4 |
| Appliances | Dishwasher, Dryer, Refrigerator, Stove, Washer, Microwave Built-in, Hood Fan |
| Architectural Style | Bungalow |
| Basement Development | Finished |
| Basement Type | Full (finished) |
| Construction Style Attachment | Detached |
| Cooling Type | Central Air Conditioning |
| Exterior Finish | Brick |
| Foundation Type | Block |
| Heating Type | Forced Air |
| Stories Total | 1 |
| Size Interior | 2302 |
| Type | House |
| Utility Water | Municipal Water |
Land
| Access Type | Highway Access, Highway Nearby, Rail Access |
| Acreage | No |
| Land Amenities | Hospital, Park, Place Of Worship, Playground, Public Transit, Schools, Shopping |
| Sewer | Municipal Sewage System |
| Size Depth | 101 Ft |
| Size Frontage | 60 Ft |
| Size Total Text | Under 1/2 Acre |
| Zoning Description | Ldr1-2 |
Rooms
| Level | Type | Length | Width | Dimensions |
|---|
| Basement | Storage | | | 11'1'' x 11'8'' |
| Basement | Utility Room | | | 15'4'' x 25'0'' |
| Basement | Laundry Room | | | 10'11'' x 12'11'' |
| Basement | 4pc Bathroom | | | 5'5'' x 7'0'' |
| Basement | Bedroom | | | 10'9'' x 11'8'' |
| Basement | Bedroom | | | 9'2'' x 10'1'' |
| Main Level | Kitchen | | | 12'0'' x 10'8'' |
| Main Level | Kitchen | | | 12'0'' x 13'2'' |
| Main Level | Living Room | | | 14'4'' x 14'3'' |
| Main Level | Living Room | | | 14'3'' x 12'7'' |
| Main Level | Dining Room | | | 8'10'' x 5'1'' |
| Main Level | Bedroom | | | 12'0'' x 10'11'' |
| Main Level | Bedroom | | | 10'9'' x 10'11'' |
| Main Level | 4pc Bathroom | | | 4'11'' x 7'5'' |
https://www.realtor.ca/real-estate/26862349/26-victoria-street-georgetown

