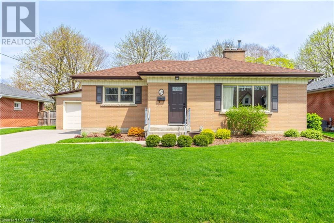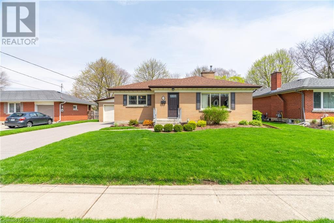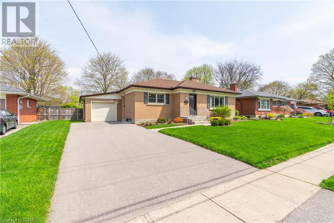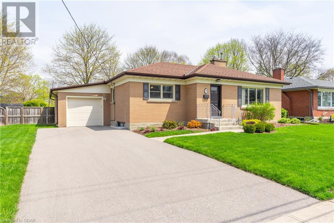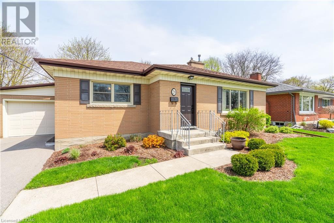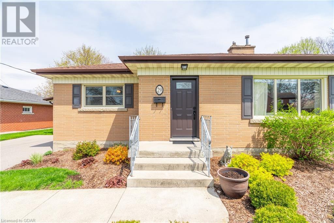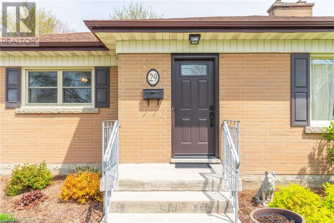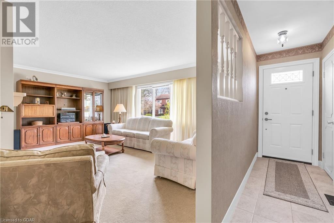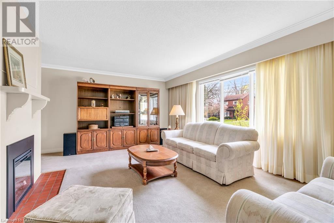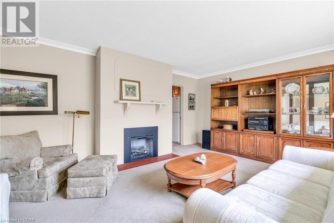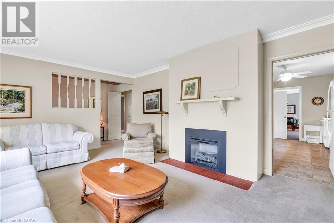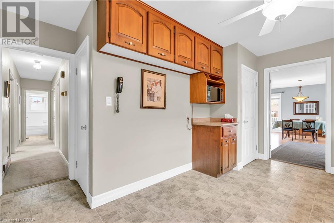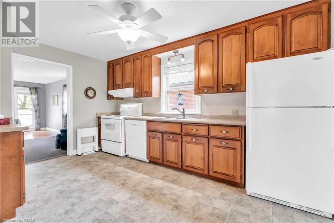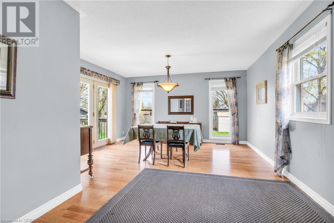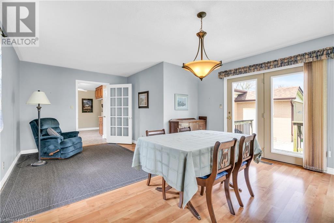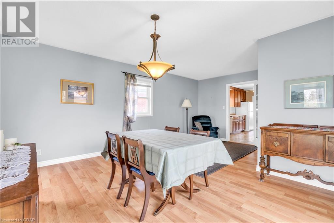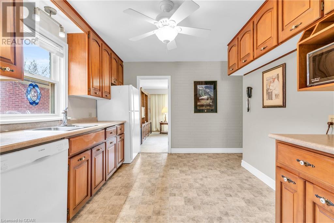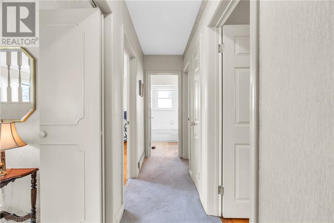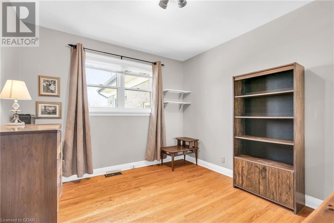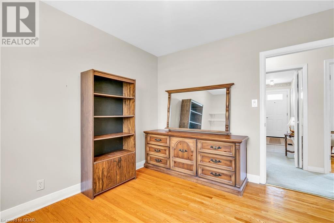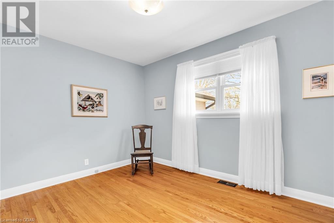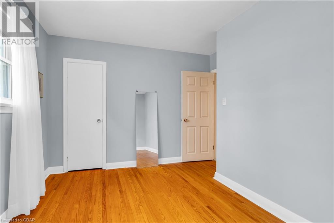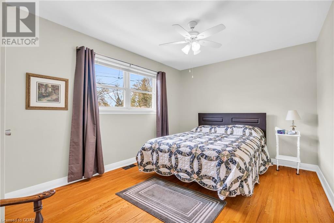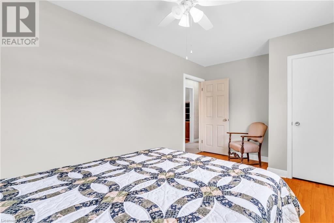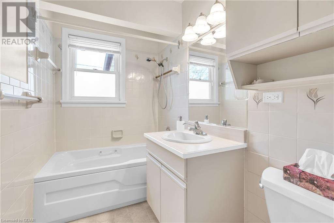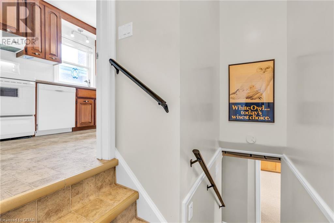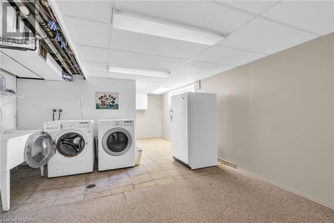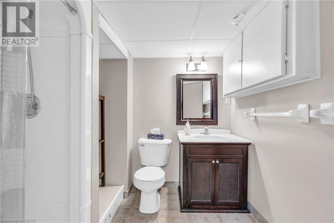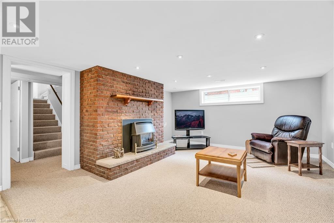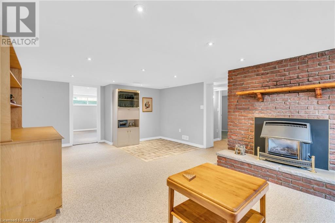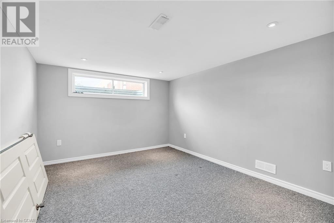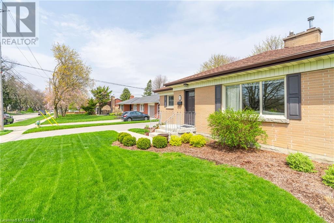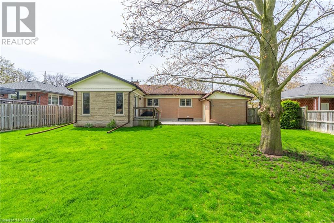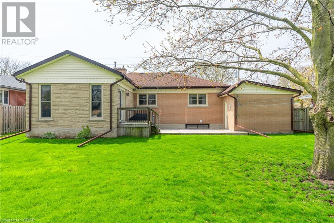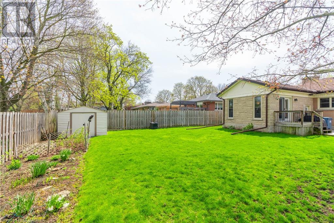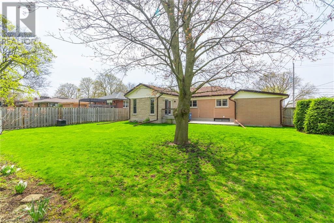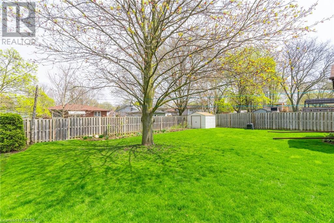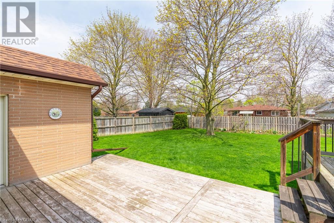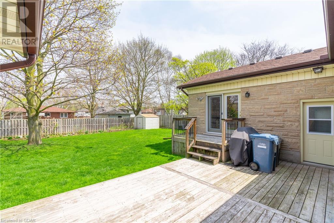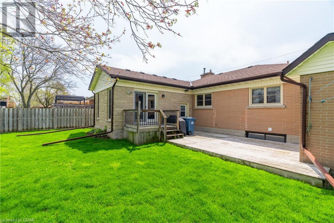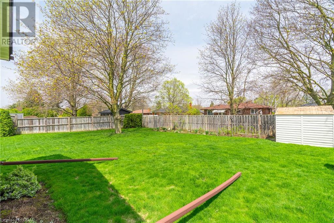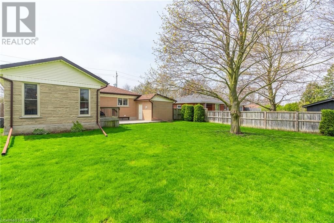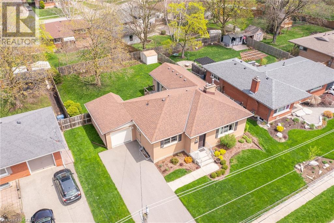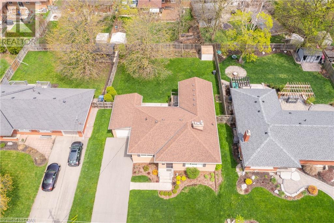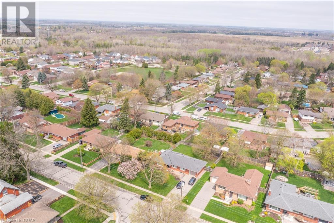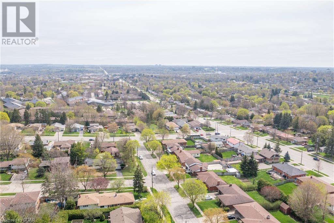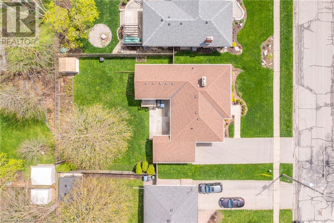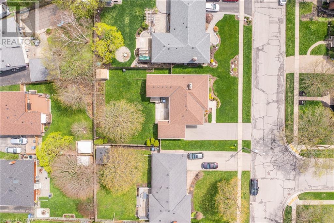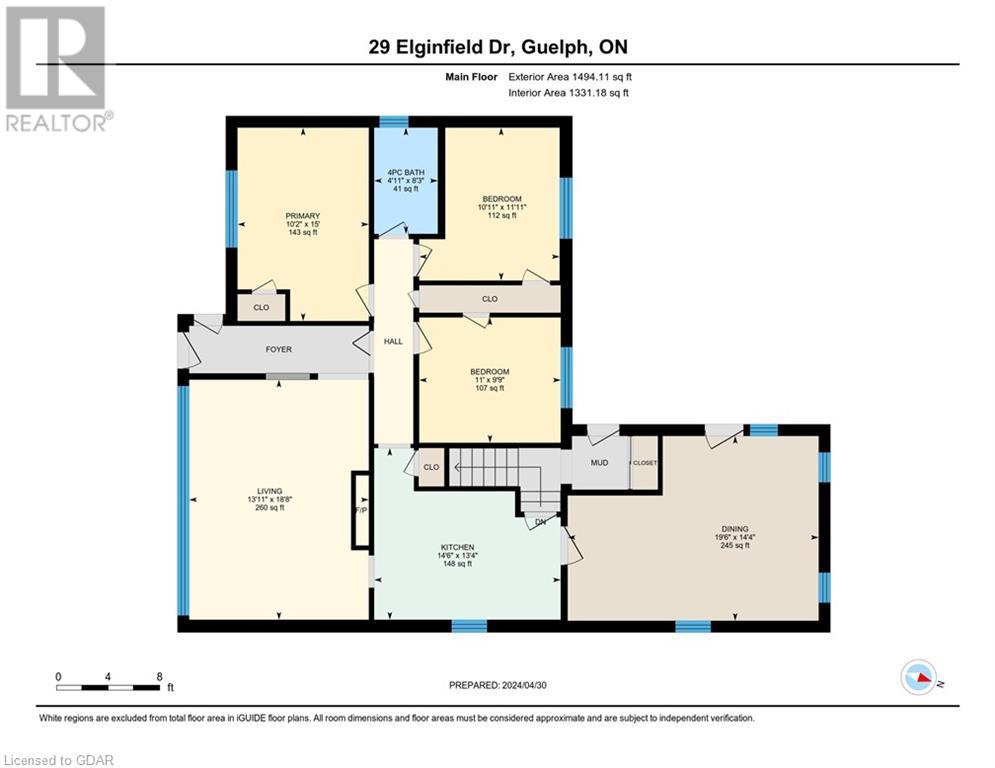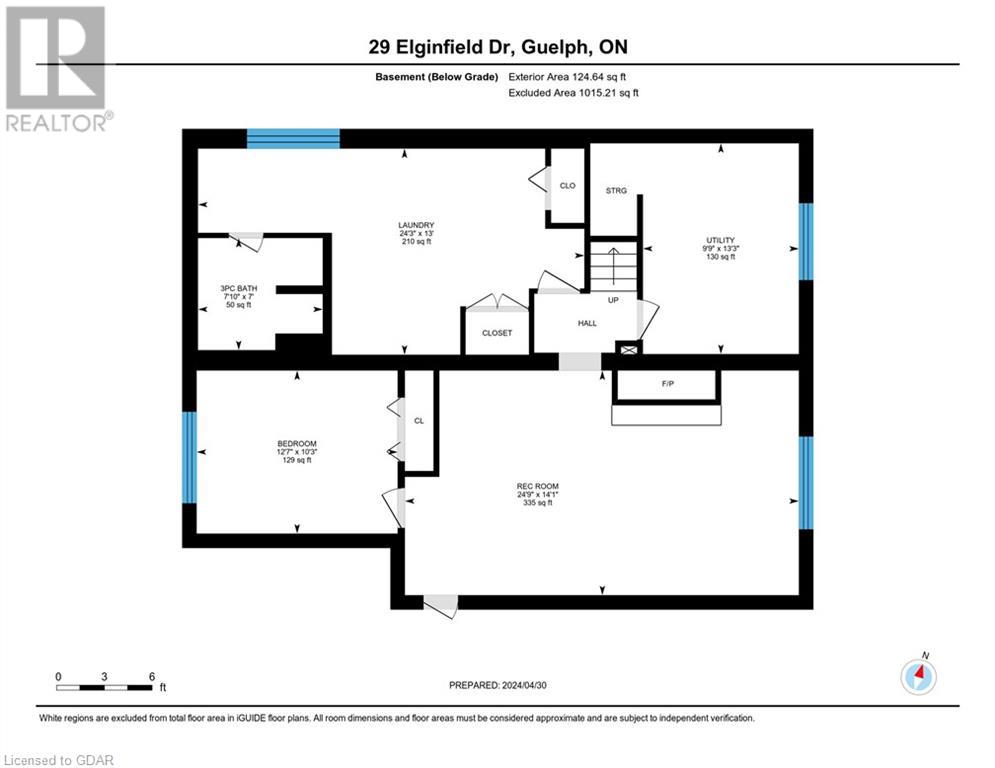4 Bedroom 2 Bathroom 2646
Bungalow Fireplace Central Air Conditioning Forced Air
$879,900
Step into this immaculately maintained bungalow, where classic appeal meets modern comfort in a serene neighbourhood setting. The heart of the home is a spacious living room, enhanced by a cozy electric fireplace and large windows that fill the space with natural light. The inviting atmosphere is perfect for relaxing or hosting gatherings. Adjacent to the living room, is a well-equipped kitchen leading into the dining room. The traditional dining area with access to the deck offers perfect settings for family dinners and entertaining guests. This home has three bedrooms, each providing a quiet retreat with generous storage. Adding to the home's appeal is a gas fireplace located in the rec room in the basement, creating a warm and inviting space that's perfect for family activities or a home theatre setup. The basement also has a large, bright room that could be used as a home office or an extra bedroom. Outside, the property features a beautifully landscaped front lawn and a spacious driveway leading to an attached garage. Located within walking distance to parks, schools, and shopping, this home combines the tranquility of suburban living with the convenience of urban amenities. Ideal for anyone seeking a blend of style, space, and warmth, this bungalow is a wonderful place to call home. (id:48850)
Property Details
| MLS® Number | 40581330 |
| Property Type | Single Family |
| Amenities Near By | Beach, Golf Nearby, Hospital, Park, Place Of Worship, Playground, Public Transit, Schools, Shopping |
| Community Features | Quiet Area, Community Centre, School Bus |
| Equipment Type | None |
| Features | Paved Driveway, Sump Pump |
| Parking Space Total | 5 |
| Rental Equipment Type | None |
| Structure | Shed, Porch |
Building
| Bathroom Total | 2 |
| Bedrooms Above Ground | 3 |
| Bedrooms Below Ground | 1 |
| Bedrooms Total | 4 |
| Appliances | Central Vacuum, Dishwasher, Dryer, Refrigerator, Stove, Water Softener, Washer |
| Architectural Style | Bungalow |
| Basement Development | Finished |
| Basement Type | Full (finished) |
| Constructed Date | 1954 |
| Construction Style Attachment | Detached |
| Cooling Type | Central Air Conditioning |
| Exterior Finish | Brick |
| Fire Protection | None |
| Fireplace Present | Yes |
| Fireplace Total | 2 |
| Heating Fuel | Natural Gas |
| Heating Type | Forced Air |
| Stories Total | 1 |
| Size Interior | 2646 |
| Type | House |
| Utility Water | Municipal Water |
Parking
Land
| Access Type | Road Access |
| Acreage | No |
| Land Amenities | Beach, Golf Nearby, Hospital, Park, Place Of Worship, Playground, Public Transit, Schools, Shopping |
| Sewer | Municipal Sewage System |
| Size Depth | 123 Ft |
| Size Frontage | 70 Ft |
| Size Total Text | Under 1/2 Acre |
| Zoning Description | R1b |
Rooms
| Level | Type | Length | Width | Dimensions |
|---|
| Basement | Bedroom | | | 10'3'' x 12'7'' |
| Basement | Recreation Room | | | 14'1'' x 24'9'' |
| Basement | Utility Room | | | 13'3'' x 9'9'' |
| Basement | Laundry Room | | | 13'0'' x 24'3'' |
| Basement | 3pc Bathroom | | | 7'0'' x 7'10'' |
| Main Level | 4pc Bathroom | | | 4'11'' x 8'3'' |
| Main Level | Bedroom | | | 11'0'' x 9'9'' |
| Main Level | Bedroom | | | 10'11'' x 11'11'' |
| Main Level | Primary Bedroom | | | 10'2'' x 15'0'' |
| Main Level | Dining Room | | | 19'6'' x 14'4'' |
| Main Level | Kitchen | | | 14'6'' x 13'4'' |
| Main Level | Living Room | | | 13'11'' x 18'8'' |
Utilities
| Cable | Available |
| Electricity | Available |
| Natural Gas | Available |
| Telephone | Available |
https://www.realtor.ca/real-estate/26834033/29-elginfield-drive-guelph

