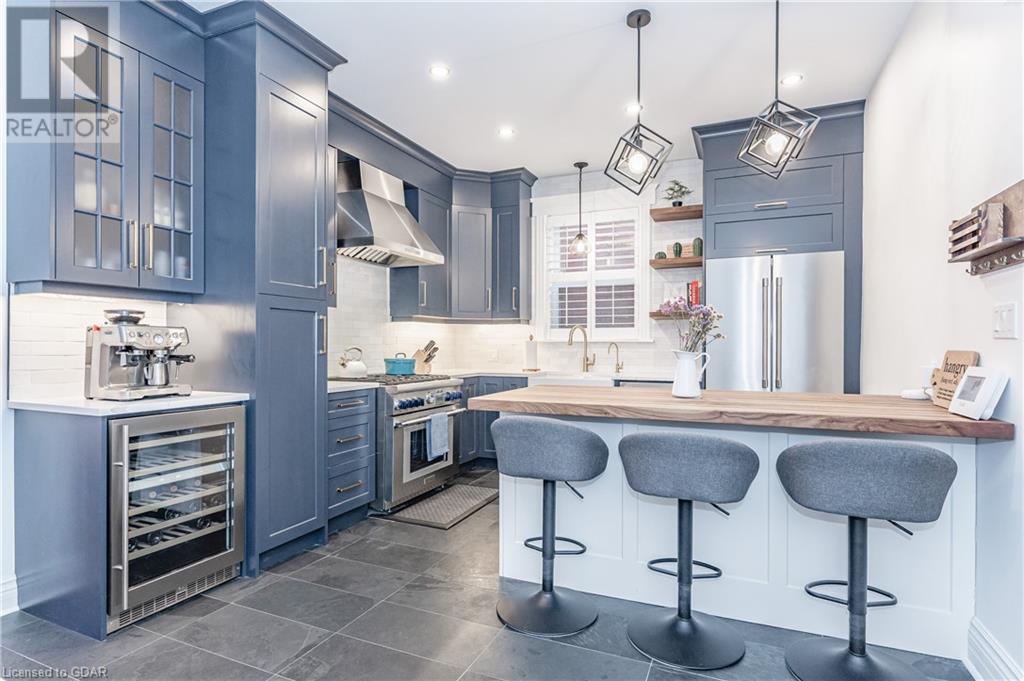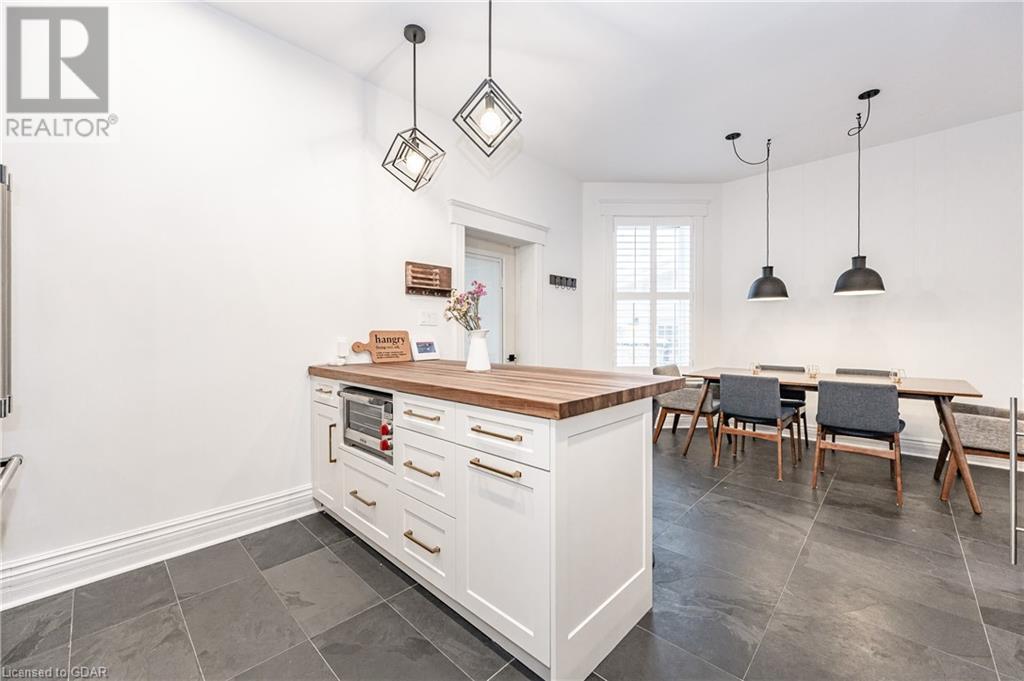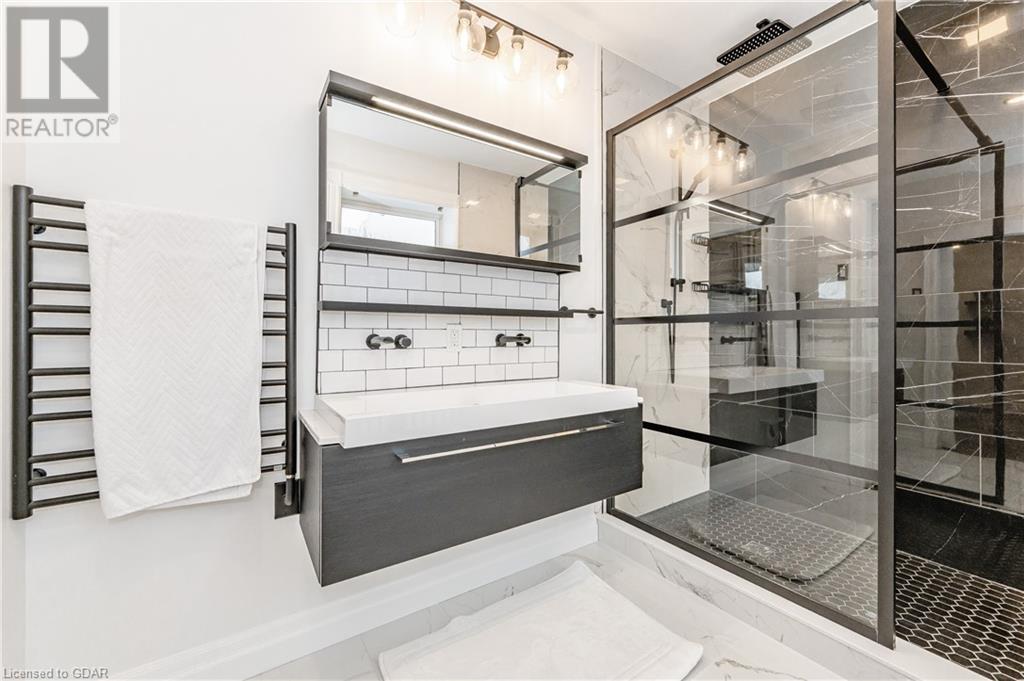5 Bedroom 4 Bathroom 2439 sqft
Central Air Conditioning Forced Air
$1,099,000
Move-In Ready Gem! This Stunning 2 1/2 Story Brick House, Built In 1915, Is Perfect For Families Or Those Who Love To Entertain. With Ample Space For Everyone To Spread Out And Relax, This Home Combines Sophisticated Design, State-Of-The-Art Upgrades, And A Substantial Renovation Budget. Boasting $200,000 In Upgrades And Renovations, This 4+1 Bedroom, 3+1 Bathroom Home Features A Spacious And Modern Design. The Main Custom Kitchen Is A True Masterpiece, Equipped With Top-Of-The-Line Appliances And Ample Counter Space, Ideal For Entertaining. The Bedrooms Are Bright And Spacious, Each With Its Own Unique Character. The Luxurious Bathrooms Have Been Fully Renovated With Premium Fixtures And Finishes. Bonus: A Legal 1-Bedroom Walkout Apartment In The Basement, Complete With Its Own Separate Electrical Panel And Meter, Offers Great Potential For New Owners Or The Opportunity To Increase Cash Flow. Nestled On The Tranquil, Low-Traffic Upper End Of Northumberland Street, This Home Enjoys A Prime Location Across From The Church Of Our Lady And Offers Views Of Guelph’s City Hall. The Backyard Is A Perfect Area For Kids Or Pets To Enjoy. This Home Is Truly One-Of-A-Kind And Not To Be Missed. Book Your Private Showing Today! *Ask Your REALTOR® For A List Of Updates* (id:48850)
Property Details
| MLS® Number | 40593554 |
| Property Type | Single Family |
| Amenities Near By | Hospital, Park, Place Of Worship, Playground, Public Transit, Schools, Shopping |
| Community Features | Quiet Area, School Bus |
| Equipment Type | Water Heater |
| Features | Paved Driveway, In-law Suite |
| Parking Space Total | 3 |
| Rental Equipment Type | Water Heater |
| Structure | Shed |
Building
| Bathroom Total | 4 |
| Bedrooms Above Ground | 4 |
| Bedrooms Below Ground | 1 |
| Bedrooms Total | 5 |
| Appliances | Dishwasher, Dryer, Microwave, Refrigerator, Water Meter, Water Softener, Washer, Gas Stove(s), Hood Fan, Window Coverings |
| Basement Development | Finished |
| Basement Type | Full (finished) |
| Constructed Date | 1915 |
| Construction Style Attachment | Detached |
| Cooling Type | Central Air Conditioning |
| Exterior Finish | Brick |
| Fire Protection | Smoke Detectors |
| Foundation Type | Stone |
| Half Bath Total | 1 |
| Heating Fuel | Natural Gas |
| Heating Type | Forced Air |
| Stories Total | 3 |
| Size Interior | 2439 Sqft |
| Type | House |
| Utility Water | Municipal Water |
Land
| Acreage | No |
| Fence Type | Fence |
| Land Amenities | Hospital, Park, Place Of Worship, Playground, Public Transit, Schools, Shopping |
| Sewer | Municipal Sewage System |
| Size Depth | 108 Ft |
| Size Frontage | 30 Ft |
| Size Total Text | Under 1/2 Acre |
| Zoning Description | R1b |
Rooms
| Level | Type | Length | Width | Dimensions |
|---|
| Second Level | Primary Bedroom | | | 9'9'' x 11'11'' |
| Second Level | Bedroom | | | 9'6'' x 19'6'' |
| Second Level | Bedroom | | | 9'8'' x 11'11'' |
| Second Level | 4pc Bathroom | | | 9'11'' x 5'1'' |
| Second Level | 4pc Bathroom | | | 9'11'' x 6'6'' |
| Third Level | Laundry Room | | | 10'1'' x 13' |
| Third Level | Bedroom | | | 10'1'' x 11'11'' |
| Basement | Utility Room | | | 8'6'' x 11'2'' |
| Basement | Living Room | | | 9'0'' x 20'5'' |
| Basement | Kitchen | | | 9'6'' x 11'7'' |
| Basement | Bedroom | | | 9'1'' x 9'4'' |
| Basement | 3pc Bathroom | | | 8'9'' x 6'4'' |
| Main Level | Sunroom | | | Measurements not available |
| Main Level | Sunroom | | | 14'7'' x 5'9'' |
| Main Level | Living Room | | | 14'4'' x 11'8'' |
| Main Level | Kitchen | | | 10'3'' x 1'2'' |
| Main Level | Dining Room | | | 9'6'' x 12'1'' |
| Main Level | 2pc Bathroom | | | 3'11'' x 5'11'' |
Utilities
| Cable | Available |
| Natural Gas | Available |
| Telephone | Available |
https://www.realtor.ca/real-estate/26928973/30-northumberland-street-guelph







































