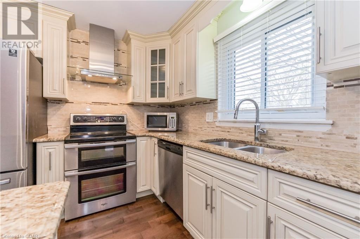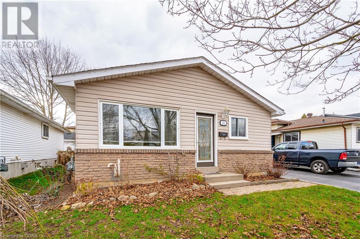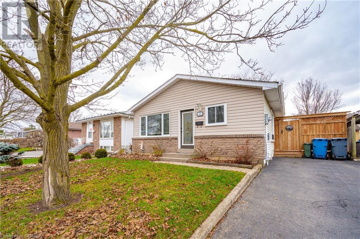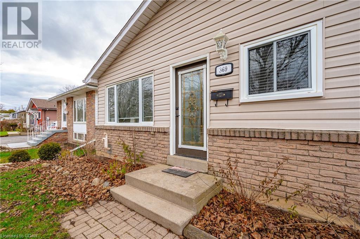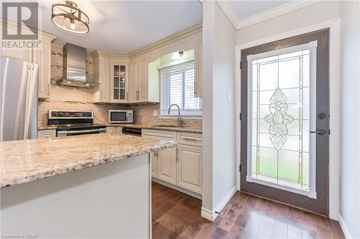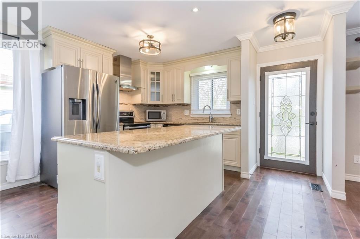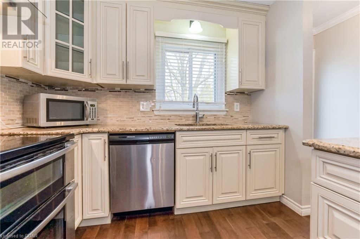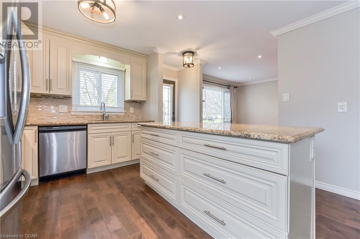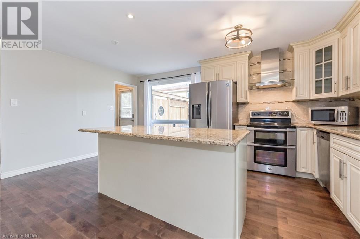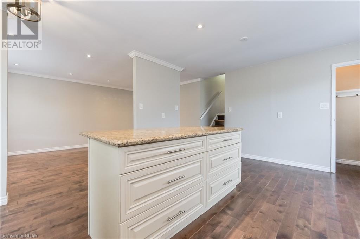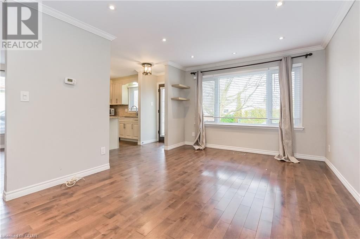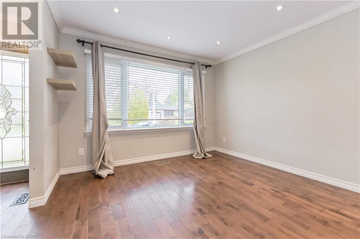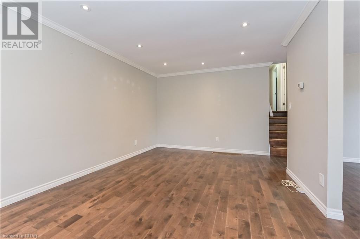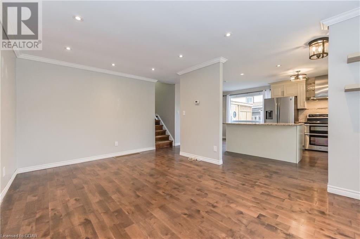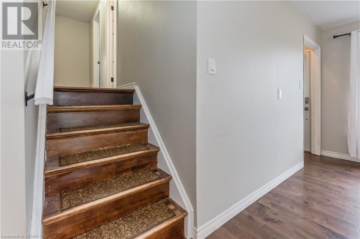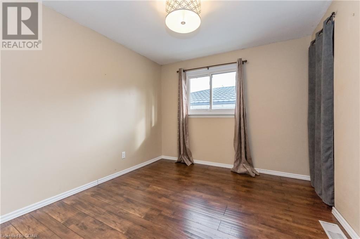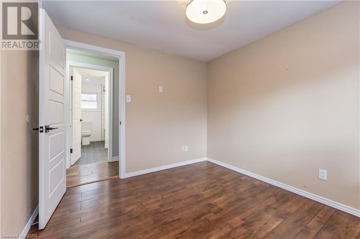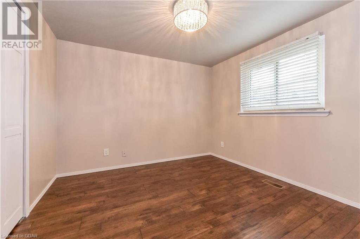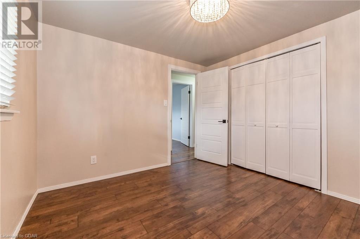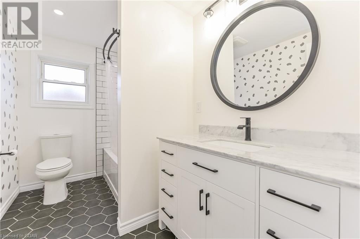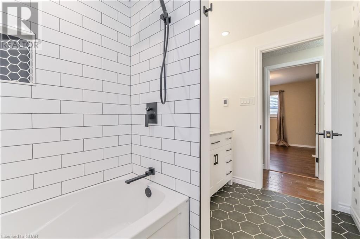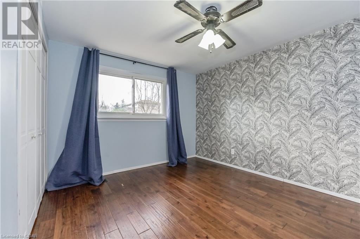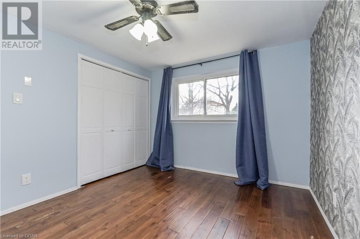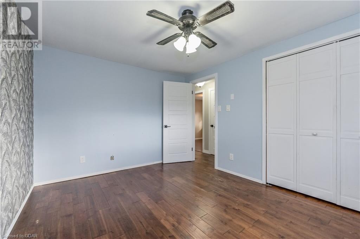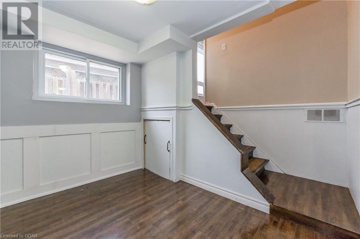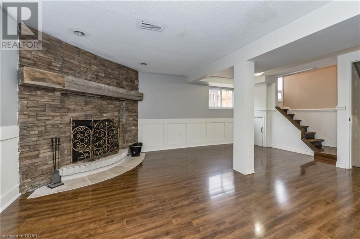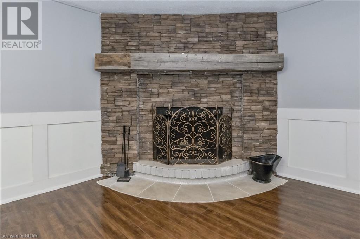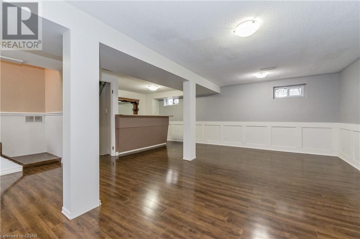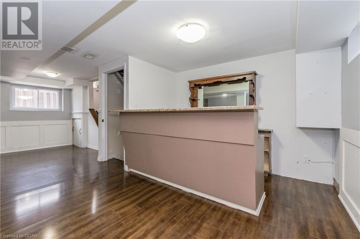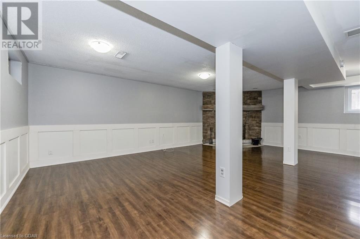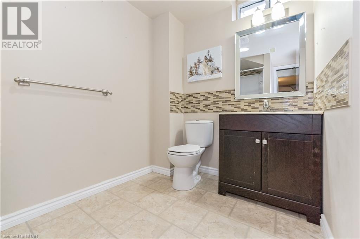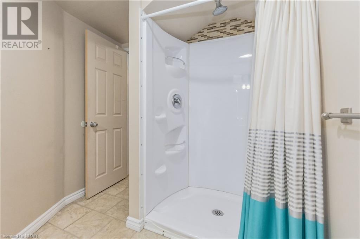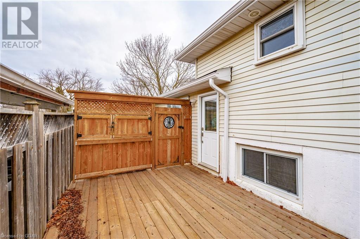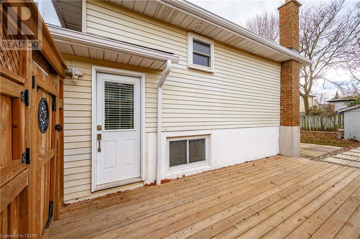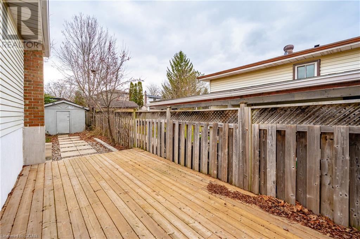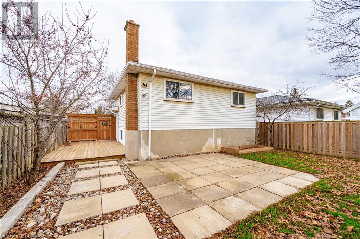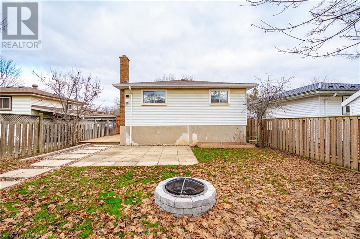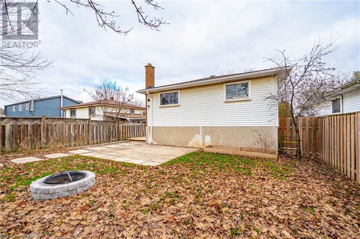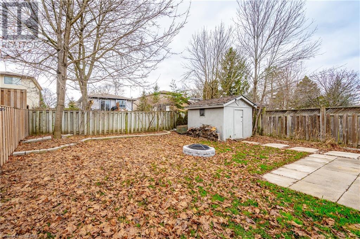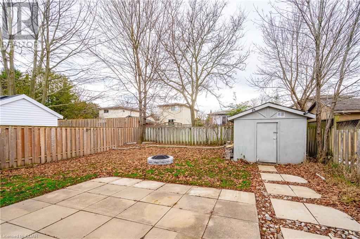3 Bedroom 2 Bathroom 1075.5900
Central Air Conditioning Forced Air
$799,900
Welcome to this charming backsplit residence, featuring a serene and private backyard an ideal retreat for enjoying both sunny days and tranquil evenings. Spacious deck, accessible from the side entrance, offers a perfect spot for outdoor barbecues and dining, providing the flexibility to enjoy meals inside or under the open sky. The upper level of the house accommodates three bedrooms, complemented by a 4-piece bathroom complete with heated flooring for added comfort. The kitchen is adorned with elegant granite countertops, a sizeable island with a breakfast bar, and stainless steel appliances. Hardwood flooring graces both the main floor and upper levels, creating a warm and inviting ambiance.Natural light floods the living room through large windows, enhancing the overall brightness of the space. The lower level contributes to the home's allure with a generously sized recreation room, complete with a bar. Another lower level offers a versatile space that has a 3-piece bathroom, a storage room, den, or office catering to your preferences. The laundry room on this level is spacious and equipped with ample storage. Located in an ideal family-oriented neighbourhood, this property is conveniently close to schools, a bus route, walking trails, shopping centers, the West End Rec Center, and Costco. For easy commuting and travel, quick access is available to Hwy 24, Hwy 7, and the Hanlon Expressway. Don't miss the opportunity to make this delightful property your new home, offering a perfect blend of modern conveniences and thoughtful design. (id:48850)
Property Details
| MLS® Number | 40569326 |
| Property Type | Single Family |
| Amenities Near By | Park, Place Of Worship, Playground, Public Transit, Schools, Shopping |
| Community Features | Quiet Area, Community Centre, School Bus |
| Equipment Type | None |
| Features | Paved Driveway |
| Parking Space Total | 2 |
| Rental Equipment Type | None |
Building
| Bathroom Total | 2 |
| Bedrooms Above Ground | 3 |
| Bedrooms Total | 3 |
| Appliances | Dishwasher, Dryer, Refrigerator, Stove, Water Softener, Washer |
| Basement Development | Partially Finished |
| Basement Type | Full (partially Finished) |
| Construction Style Attachment | Detached |
| Cooling Type | Central Air Conditioning |
| Exterior Finish | Aluminum Siding, Brick Veneer |
| Foundation Type | Poured Concrete |
| Heating Fuel | Natural Gas |
| Heating Type | Forced Air |
| Size Interior | 1075.5900 |
| Type | House |
| Utility Water | Municipal Water |
Land
| Acreage | No |
| Land Amenities | Park, Place Of Worship, Playground, Public Transit, Schools, Shopping |
| Sewer | Municipal Sewage System |
| Size Depth | 100 Ft |
| Size Frontage | 41 Ft |
| Size Total Text | Under 1/2 Acre |
| Zoning Description | R1b |
Rooms
| Level | Type | Length | Width | Dimensions |
|---|
| Second Level | Bedroom | | | 10'6'' x 10'7'' |
| Second Level | Bedroom | | | 9'5'' x 10'8'' |
| Second Level | Bedroom | | | 12'10'' x 10'3'' |
| Basement | Utility Room | | | 10'1'' x 23'8'' |
| Basement | Storage | | | 7'11'' x 9'11'' |
| Basement | 3pc Bathroom | | | Measurements not available |
| Lower Level | Recreation Room | | | 18'5'' x 22'11'' |
| Lower Level | Kitchen | | | 4'10'' x 9'10'' |
| Main Level | 4pc Bathroom | | | Measurements not available |
| Main Level | Living Room | | | 10'11'' x 11'4'' |
| Main Level | Kitchen | | | 17'10'' x 13'7'' |
| Main Level | Dining Room | | | 6'4'' x 11'6'' |
https://www.realtor.ca/real-estate/26731193/369-west-acres-drive-guelph

