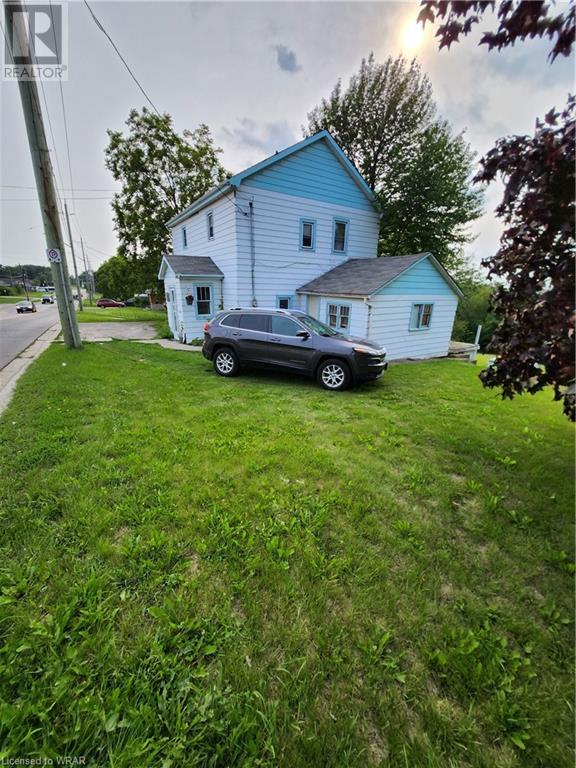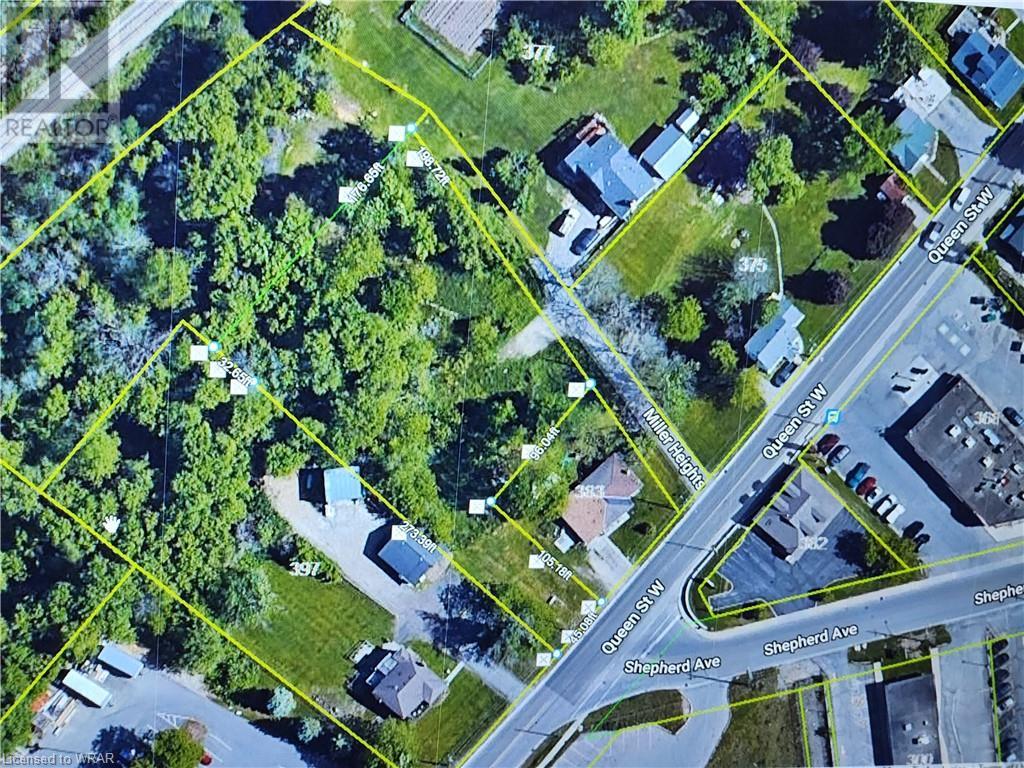375 Queen Street W, Cambridge, Ontario N3C 1G6 (25911456)
375 Queen Street W Cambridge, Ontario N3C 1G6
$2,649,000
This property at 375 Queen St W is being offered with 397 Queen St W & 383 Queen St W for a total of 1.926 acres. This group of properties is being sold for their multi-unit development potential. Please note the vacant land between 397 & 383 is also listed & would also consider being part of a larger project. It is listed under LAND with an address of N/A Queen St W & is 1.59 acres. Frontage across all 4 total approximately 470 feet. Total acres if all 4 were together would be approximately 3.5 acres. Fabulous views of the Speed River Riverlands. The River meets quaint & picturesque downtown Hespeler just down Queen Street. Walking distance to shopping & schools. Easy access to HWY 401 & HWY 24. The area is currently experiencing new multi unit developments. The Sellers have done considerable studies which include: An Environmental Impact Study, a Tree Management Plan, and a Functional Servicing Report. Several concepts of various densities & types of housing have been prepared by the Sellers Planners. (id:48850)
Property Details
| MLS® Number | 40464046 |
| Property Type | Single Family |
| Amenities Near By | Shopping |
| Equipment Type | Water Heater |
| Features | Conservation/green Belt |
| Parking Space Total | 2 |
| Rental Equipment Type | Water Heater |
Building
| Bathroom Total | 1 |
| Bedrooms Above Ground | 3 |
| Bedrooms Total | 3 |
| Architectural Style | Bungalow |
| Basement Development | Partially Finished |
| Basement Type | Partial (partially Finished) |
| Construction Style Attachment | Detached |
| Exterior Finish | Aluminum Siding |
| Foundation Type | Unknown |
| Heating Fuel | Natural Gas |
| Heating Type | Forced Air, Other |
| Stories Total | 1 |
| Size Interior | 1230 Sqft |
| Type | House |
| Utility Water | Municipal Water |
Land
| Access Type | Highway Access |
| Acreage | No |
| Land Amenities | Shopping |
| Sewer | Municipal Sewage System |
| Size Depth | 146 Ft |
| Size Frontage | 224 Ft |
| Size Total Text | 1/2 - 1.99 Acres |
| Zoning Description | R4 |
Rooms
| Level | Type | Length | Width | Dimensions |
|---|---|---|---|---|
| Second Level | 4pc Bathroom | Measurements not available | ||
| Second Level | Bedroom | 10'7'' x 10'0'' | ||
| Second Level | Bedroom | 13'9'' x 10'4'' | ||
| Second Level | Bedroom | 13'7'' x 10'0'' | ||
| Main Level | Den | 11'3'' x 11'9'' | ||
| Main Level | Dining Room | 13'0'' x 10'0'' | ||
| Main Level | Kitchen | 13'2'' x 10'0'' | ||
| Main Level | Living Room | 16'2'' x 10'3'' |
https://www.realtor.ca/real-estate/25911456/375-queen-street-w-cambridge
Interested?
Contact us for more information




