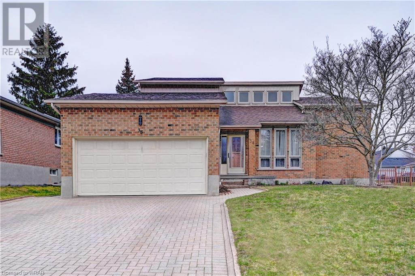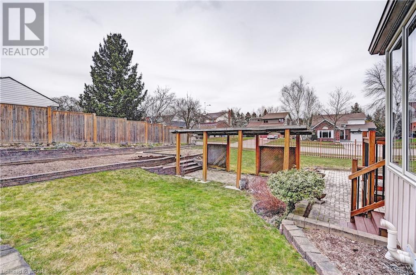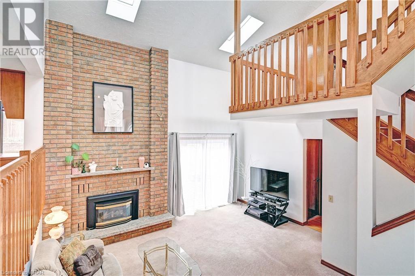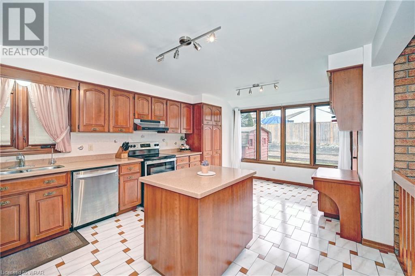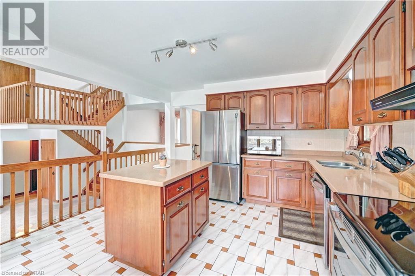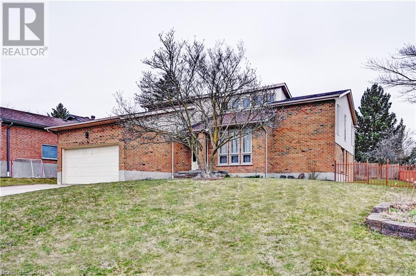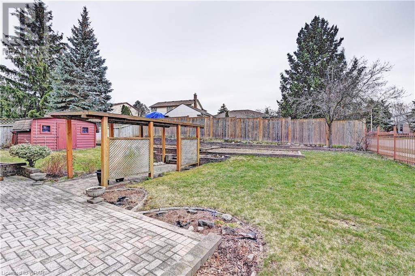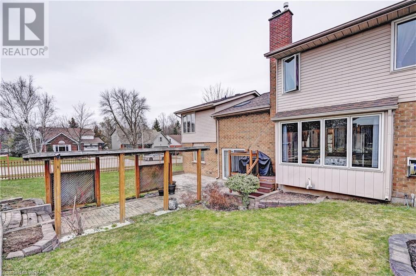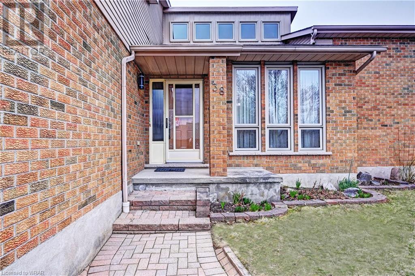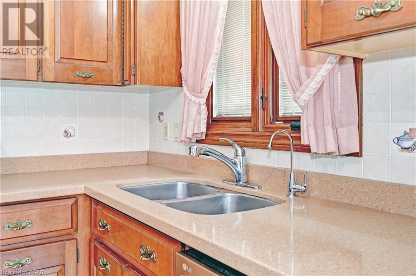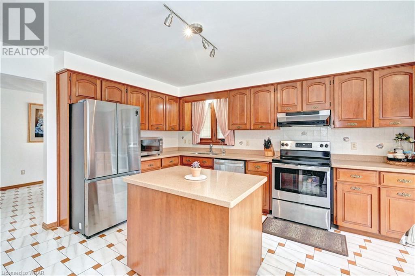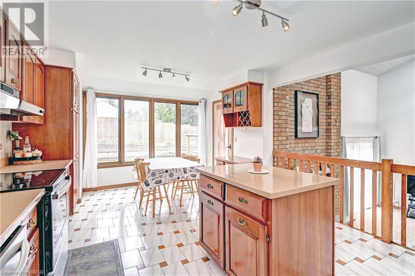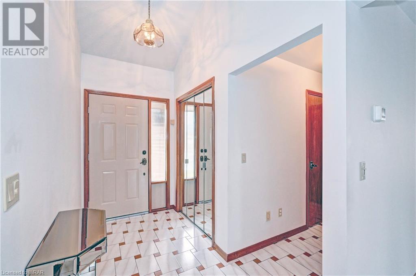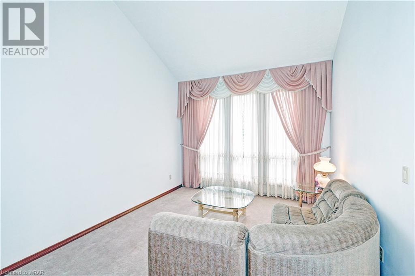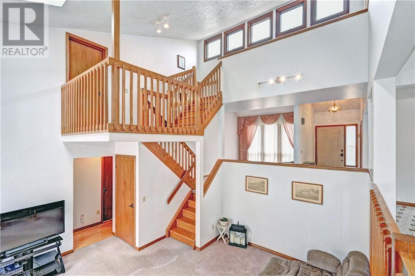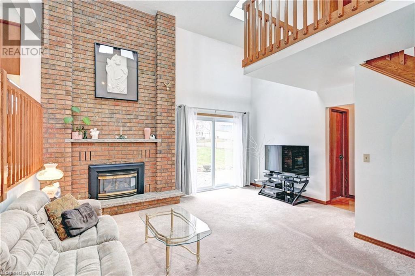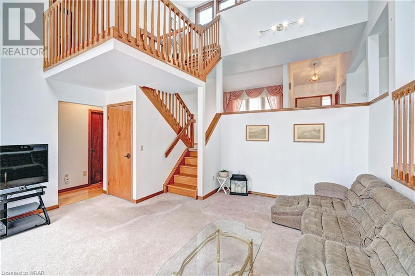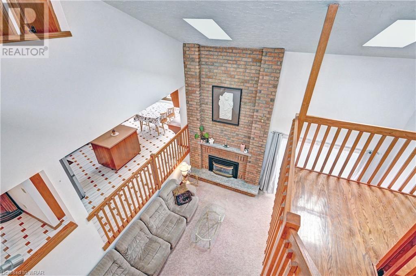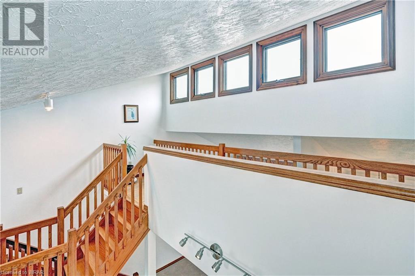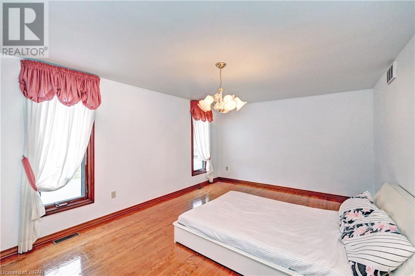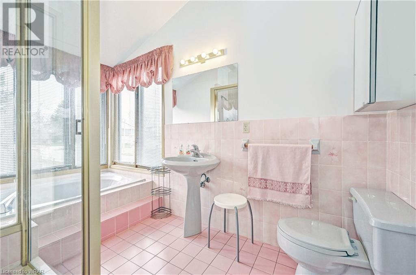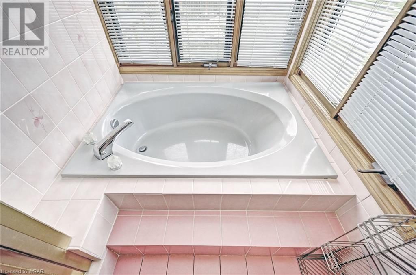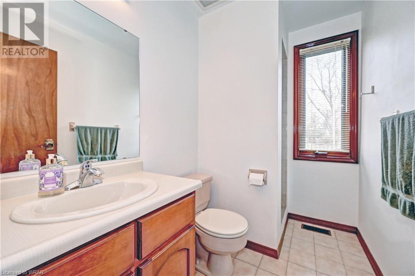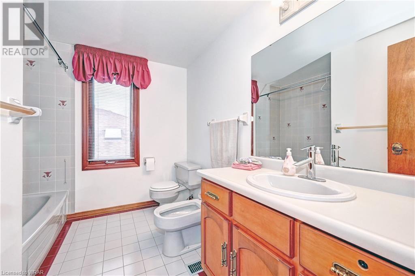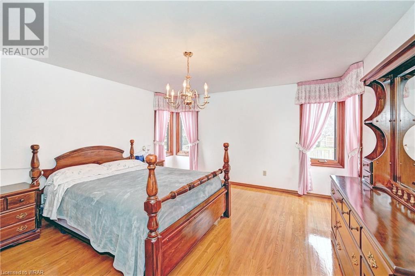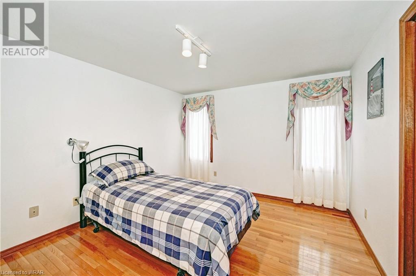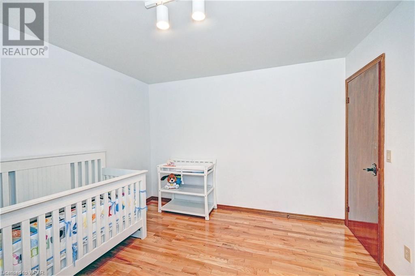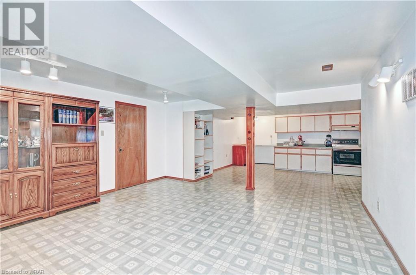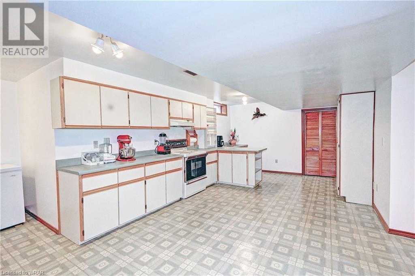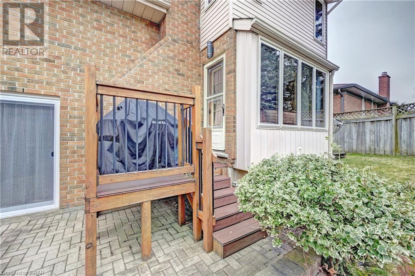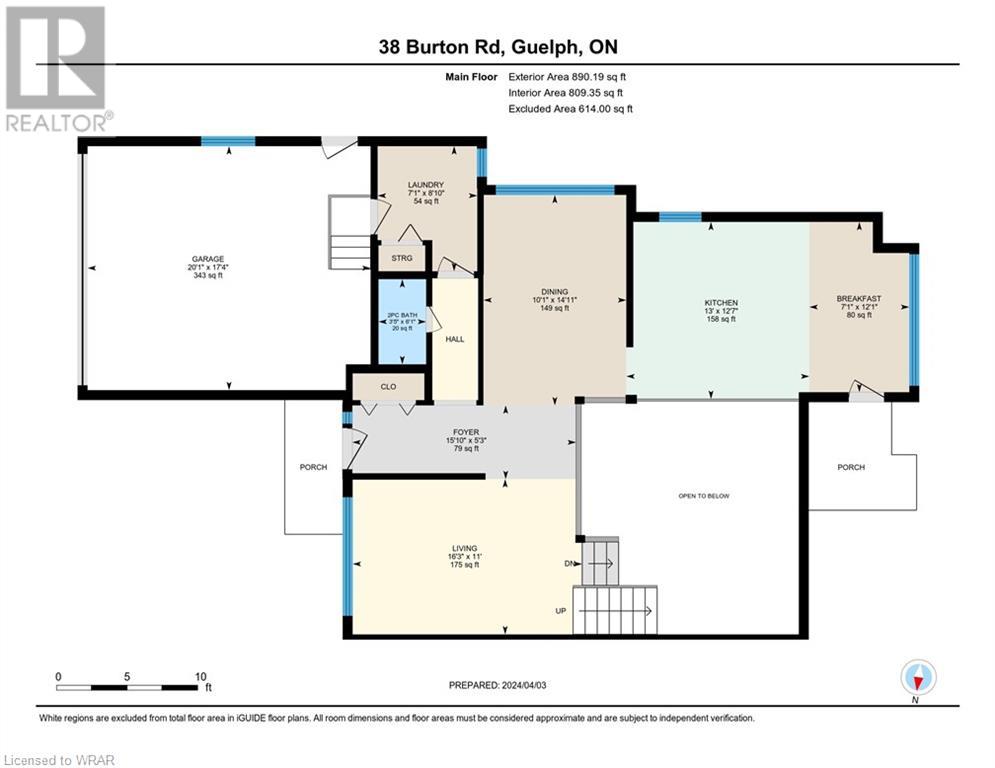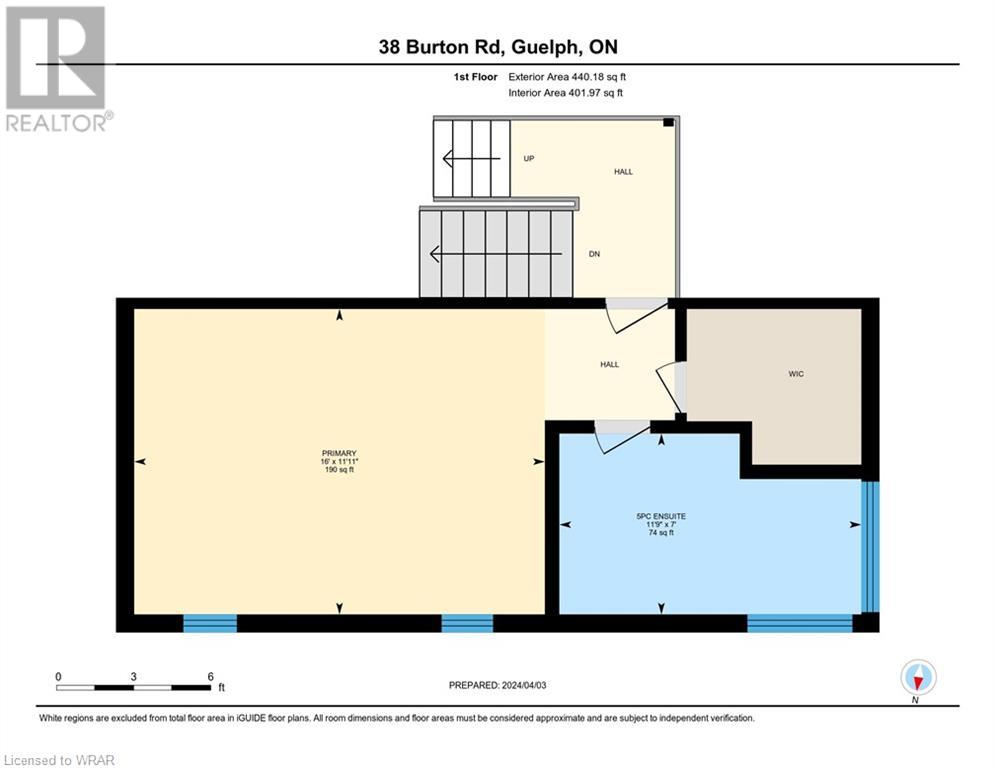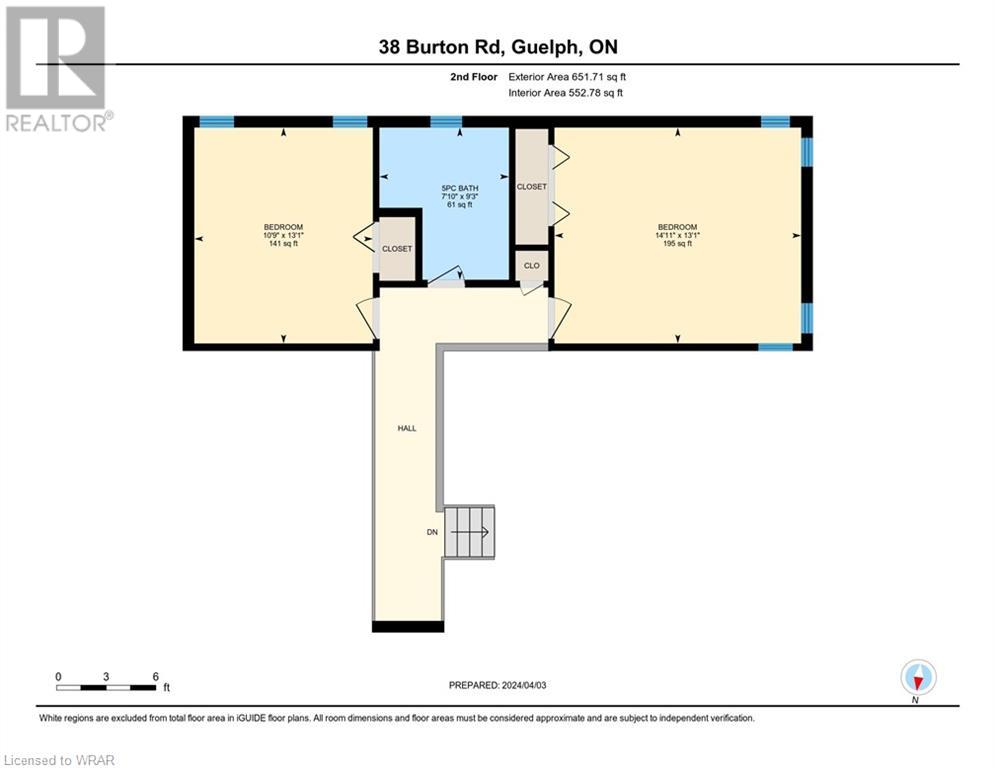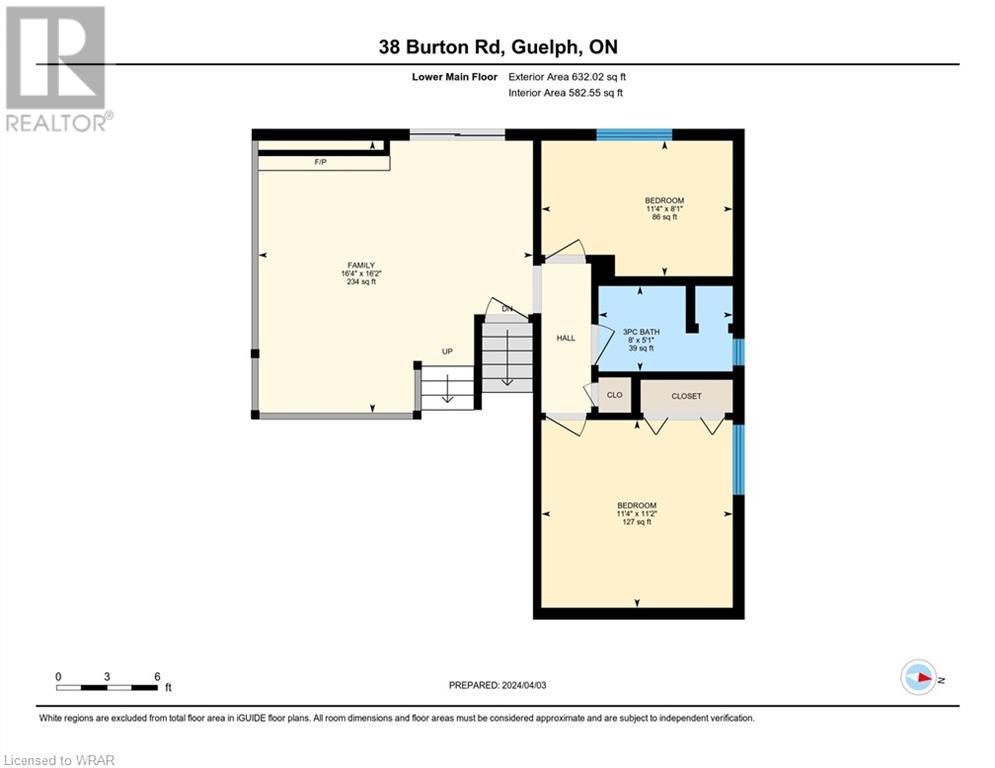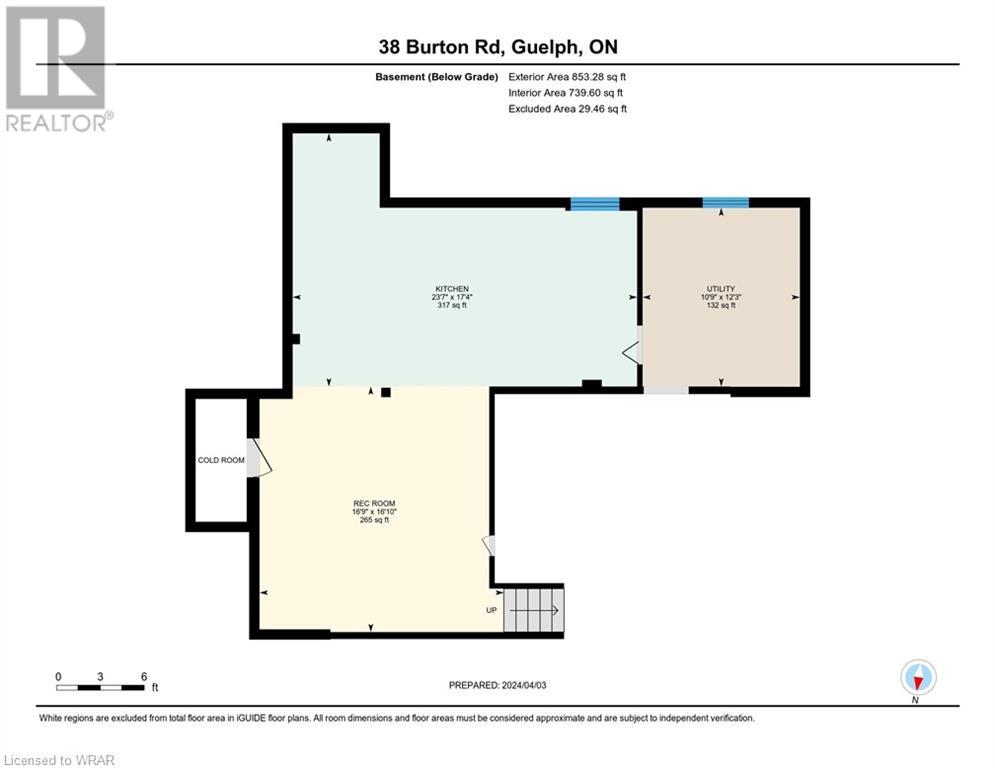5 Bedroom 4 Bathroom 3400
Central Air Conditioning Forced Air Landscaped
$1,050,000
Discover the epitome of elegance and comfort in this magnificent open-concept backsplit home, boasting over 3,500 sq. ft. of beautifully finished space. Located in a serene and picturesque neighbourhood of Northwest Guelph, this property offers an unparalleled living experience, perfectly blending modern design with nature's tranquility. Situated mere steps from the enchanting trails of Margaret Greene Park, Earl Brimblecombe Park, and Marksam Park, this home provides endless opportunities for outdoor adventures. Whether you enjoy serene walks, energetic jogs, or playful moments in green spaces, this location satisfies all desires for a vibrant outdoor lifestyle. Families will appreciate the proximity to prestigious schools, including St. Peters, Westwood, Mitchelwood, St. Francis, and Taylor Evans Public School. Walking distance to these esteemed institutions ensures a top-tier education for your children, making this home an ideal choice for families. Enter a realm of sophistication with elevated ceilings and a classic walkway leading to the private master suite, an embodiment of elegance and privacy. Complete with skylights and ample natural light, offers a serene retreat. Bright, airy, and open, the living areas are complemented by gorgeous skylights, ensuring a luminous ambiance throughout the day. This rare find in Northwest Guelph is a testament to luxury living in harmony with nature. Ensure you don’t miss out on this exceptional opportunity. Contact your agent for a showing and experience the beauty and elegance of this exquisite home firsthand. Your dream home awaits. (id:48850)
Property Details
| MLS® Number | 40566121 |
| Property Type | Single Family |
| Amenities Near By | Airport, Hospital, Place Of Worship, Public Transit, Schools, Shopping |
| Community Features | Quiet Area, Community Centre |
| Equipment Type | Water Heater |
| Features | Skylight, In-law Suite |
| Parking Space Total | 8 |
| Rental Equipment Type | Water Heater |
Building
| Bathroom Total | 4 |
| Bedrooms Above Ground | 5 |
| Bedrooms Total | 5 |
| Appliances | Dishwasher, Dryer, Freezer, Stove, Water Softener, Washer, Hood Fan |
| Basement Development | Finished |
| Basement Type | Full (finished) |
| Constructed Date | 1987 |
| Construction Style Attachment | Detached |
| Cooling Type | Central Air Conditioning |
| Exterior Finish | Brick, Vinyl Siding |
| Fire Protection | Alarm System |
| Foundation Type | Poured Concrete |
| Half Bath Total | 1 |
| Heating Fuel | Natural Gas |
| Heating Type | Forced Air |
| Size Interior | 3400 |
| Type | House |
| Utility Water | Municipal Water |
Parking
Land
| Access Type | Highway Access, Highway Nearby |
| Acreage | No |
| Land Amenities | Airport, Hospital, Place Of Worship, Public Transit, Schools, Shopping |
| Landscape Features | Landscaped |
| Sewer | Municipal Sewage System |
| Size Depth | 127 Ft |
| Size Frontage | 68 Ft |
| Size Total Text | Under 1/2 Acre |
| Zoning Description | R.1b |
Rooms
| Level | Type | Length | Width | Dimensions |
|---|
| Second Level | Primary Bedroom | | | 16'0'' x 11'11'' |
| Second Level | Full Bathroom | | | 11'9'' x 7'0'' |
| Second Level | 5pc Bathroom | | | 7'10'' x 9'3'' |
| Second Level | Bedroom | | | 14'11'' x 13'1'' |
| Second Level | Bedroom | | | 10'9'' x 13'1'' |
| Basement | Storage | | | Measurements not available |
| Basement | Utility Room | | | 10'9'' x 12'3'' |
| Basement | Kitchen | | | 23'7'' x 17'4'' |
| Basement | Recreation Room | | | 16'9'' x 16'10'' |
| Main Level | 3pc Bathroom | | | 8'0'' x 5'1'' |
| Main Level | Bedroom | | | 11'4'' x 11'2'' |
| Main Level | Bedroom | | | 11'4'' x 8'1'' |
| Main Level | Family Room | | | 16'4'' x 16'2'' |
| Main Level | Foyer | | | 15'10'' x 5'3'' |
| Main Level | 2pc Bathroom | | | 6'1'' x 3'5'' |
| Main Level | Laundry Room | | | 7'1'' x 8'10'' |
| Main Level | Living Room | | | 16'3'' x 11'0'' |
| Main Level | Dining Room | | | 10'1'' x 14'11'' |
| Main Level | Kitchen | | | 20'1'' x 12'7'' |
https://www.realtor.ca/real-estate/26702245/38-burton-road-guelph

