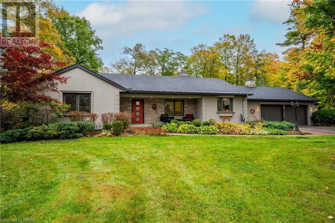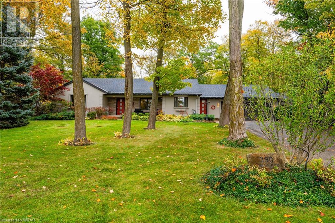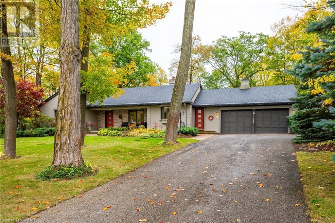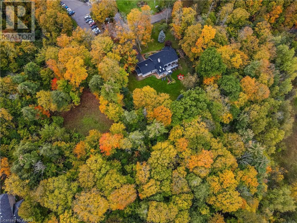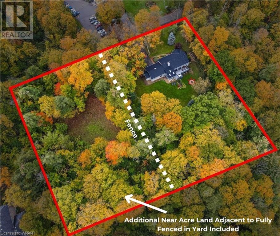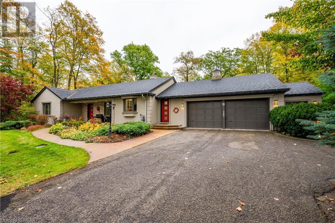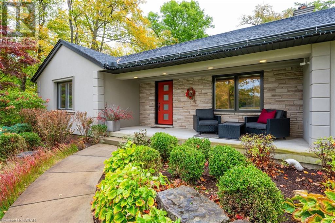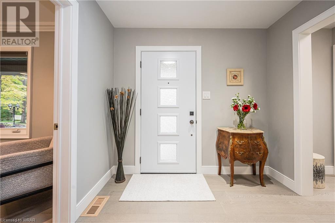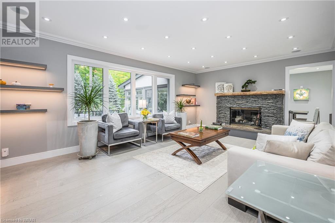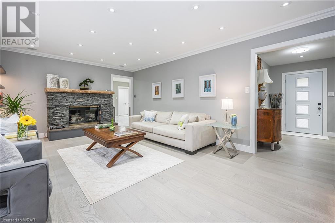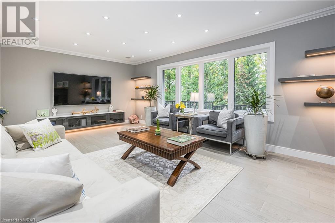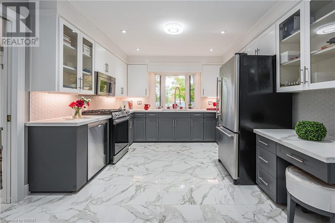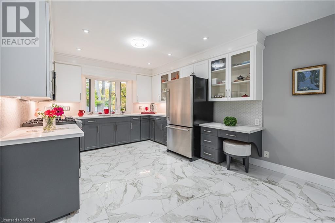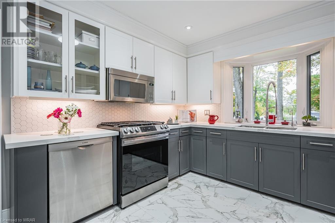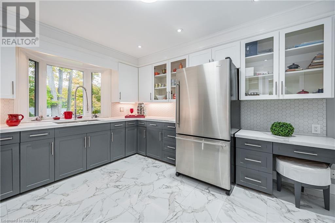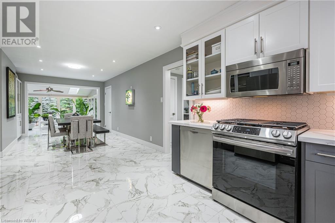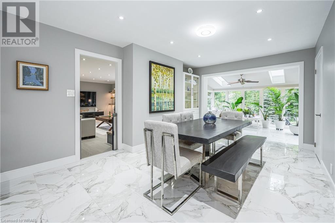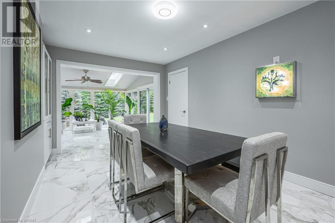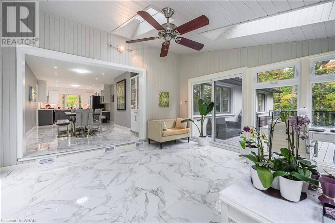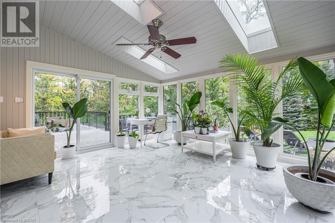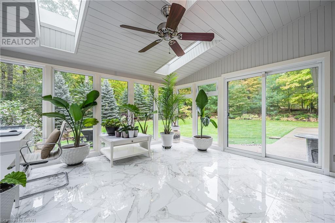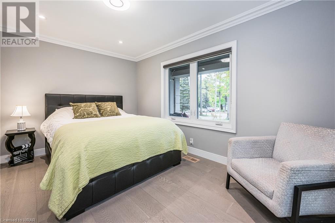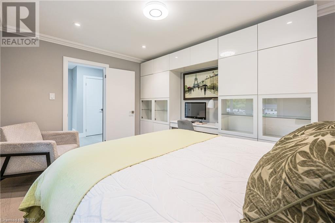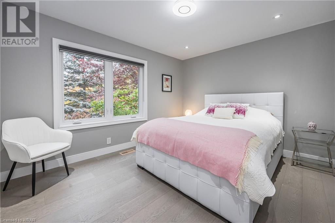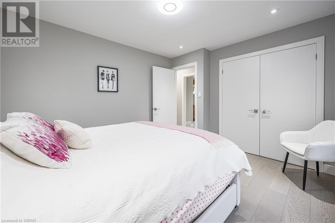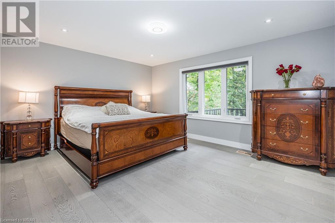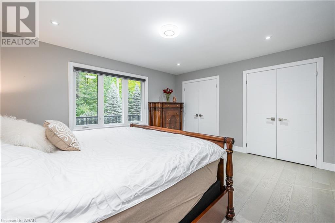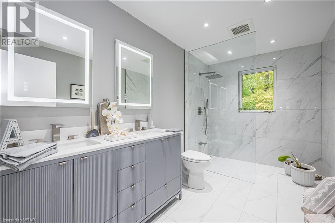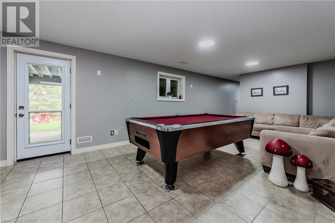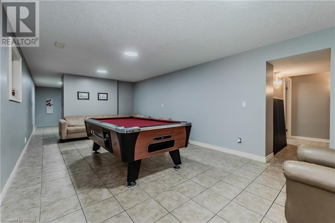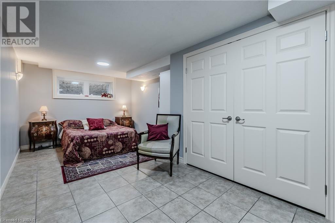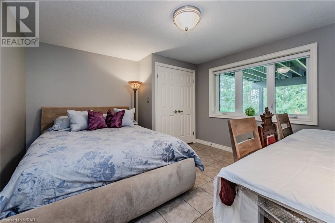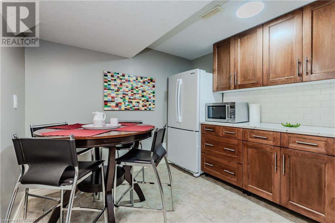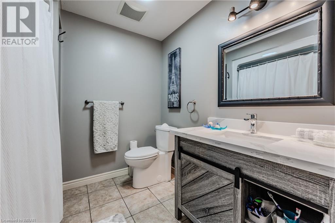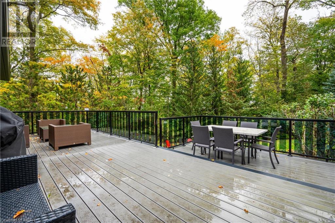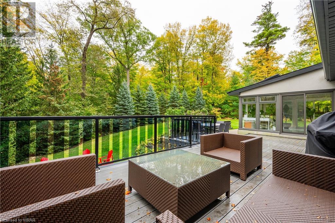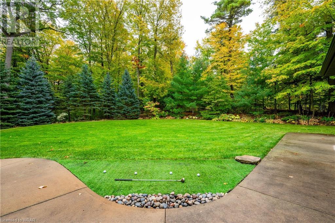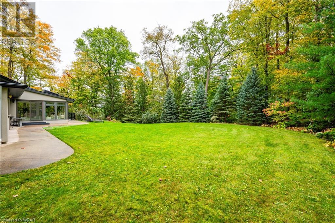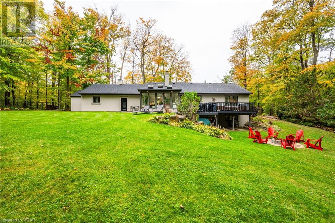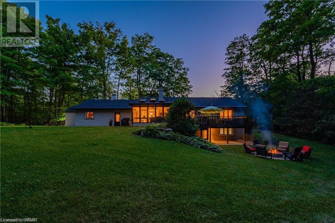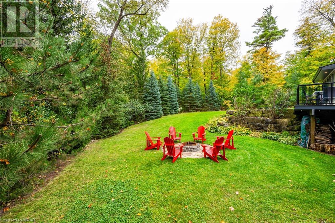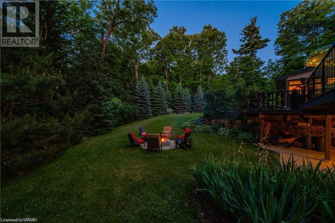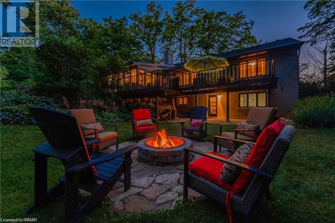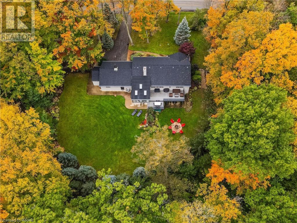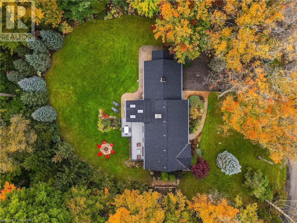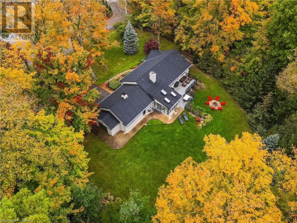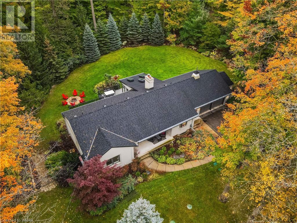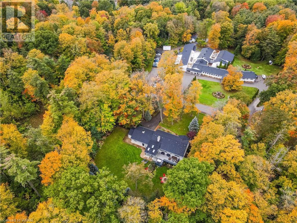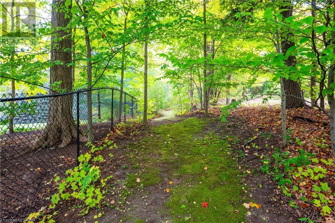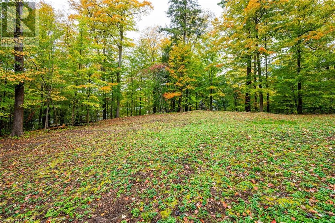5 Bedroom 3 Bathroom 3531
Bungalow Fireplace Central Air Conditioning Forced Air Acreage Lawn Sprinkler
$1,599,900
Where private living meets city convenience, this EXPANSIVE bungalow sits on nearly 2 ACRES of beautifully treed grounds and backs onto 23 ACRES of natural area, acting as an extension of your SERENE like setting. Offering 3+2 beds, over 3,500 square feet of living space including SUN ROOM with panoramic forest views and WALK-OUT basement with KITCHENETTE and SEPARATE ENTRANCE, perfect for MULTIGENERATIONAL living or RENTAL potential given proximity to 401, CONESTOGA COLLEGE and neighbourhood amenities like plazas, schools, restaurants and trails. The fully RENOVATED main floor features defined principal rooms that flood in natural light while drawing TREE LINED VIEWS from the oversized windows. This level centers around a large living room with stone surround gas fireplace. Adjacent, you will find a MODERN KITCHEN with quartz counters and stainless-steel appliances. The adjoining dining room with walk-in pantry opens up to an impressive FOUR-SEASON sunroom that offers access to deck and BLISSFUL VIEWS of the surrounding yard. Positioned on the opposite end of the living room are 3 spacious beds including a primary with oversized closets and a LUXURIOUS 4pc bath with double vanities, glass walk-in shower and IN-FLOOR HEATING! The lower level presents as a VERSATILE space with potential for RENTAL INCOME or IN-LAW SUITE. With a rec-room, fully equipped kitchenette, 2 beds and 4pc bath, there is flexibility for a VARIETY of LIVING ARRANGEMENTS. Indulge in the tranquility of this ENCHANTING property, where mornings begin with coffee on the deck and evenings unwind with CAMPFIRES by the flagstone pit. Surrounded by sprawling gardens and a LUSH MATURE FOREST while conveniently located within WALKING DISTANCE to amenities, this home offers a PEACEFUL RETREAT. The NEAR-ACRE LAND adjacent to the house awaits your creativity for outdoor enjoyment. Secluded yet accessible, this TURNKEY opportunity invites you to embrace a lifestyle of serenity and endless potential! (id:48850)
Property Details
| MLS® Number | 40585435 |
| Property Type | Single Family |
| Amenities Near By | Golf Nearby, Hospital, Park, Place Of Worship, Playground, Public Transit, Schools |
| Community Features | Community Centre |
| Features | Conservation/green Belt, Automatic Garage Door Opener |
| Parking Space Total | 8 |
| Structure | Shed, Porch |
Building
| Bathroom Total | 3 |
| Bedrooms Above Ground | 3 |
| Bedrooms Below Ground | 2 |
| Bedrooms Total | 5 |
| Appliances | Dishwasher, Dryer, Refrigerator, Washer, Microwave Built-in, Gas Stove(s), Window Coverings, Garage Door Opener |
| Architectural Style | Bungalow |
| Basement Development | Finished |
| Basement Type | Full (finished) |
| Construction Style Attachment | Detached |
| Cooling Type | Central Air Conditioning |
| Exterior Finish | Brick, Stone, Stucco |
| Fire Protection | Security System |
| Fireplace Present | Yes |
| Fireplace Total | 1 |
| Foundation Type | Poured Concrete |
| Half Bath Total | 1 |
| Heating Fuel | Natural Gas |
| Heating Type | Forced Air |
| Stories Total | 1 |
| Size Interior | 3531 |
| Type | House |
| Utility Water | Drilled Well |
Parking
Land
| Access Type | Highway Access, Highway Nearby |
| Acreage | Yes |
| Fence Type | Fence |
| Land Amenities | Golf Nearby, Hospital, Park, Place Of Worship, Playground, Public Transit, Schools |
| Landscape Features | Lawn Sprinkler |
| Sewer | Septic System |
| Size Frontage | 359 Ft |
| Size Irregular | 1.93 |
| Size Total | 1.93 Ac|1/2 - 1.99 Acres |
| Size Total Text | 1.93 Ac|1/2 - 1.99 Acres |
| Zoning Description | Nhc-1,(74) |
Rooms
| Level | Type | Length | Width | Dimensions |
|---|
| Basement | Utility Room | | | 7'4'' x 6'7'' |
| Basement | Kitchen | | | 10'7'' x 17'10'' |
| Basement | Recreation Room | | | 12'2'' x 23'10'' |
| Basement | Laundry Room | | | 9'3'' x 19'5'' |
| Basement | Cold Room | | | 4'5'' x 22'0'' |
| Basement | Bedroom | | | 12'2'' x 13'5'' |
| Basement | Bedroom | | | 20'9'' x 10'6'' |
| Basement | 4pc Bathroom | | | Measurements not available |
| Main Level | Sunroom | | | 13'11'' x 14'7'' |
| Main Level | Primary Bedroom | | | 13'0'' x 15'6'' |
| Main Level | Pantry | | | 8'3'' x 8'5'' |
| Main Level | Mud Room | | | 10'1'' x 7'7'' |
| Main Level | Living Room | | | 13'0'' x 20'4'' |
| Main Level | Kitchen | | | 9'6'' x 11'3'' |
| Main Level | Foyer | | | 10'7'' x 8'5'' |
| Main Level | Dining Room | | | 19'6'' x 11'3'' |
| Main Level | Bedroom | | | 10'11'' x 13'1'' |
| Main Level | Bedroom | | | 10'7'' x 13'11'' |
| Main Level | 4pc Bathroom | | | Measurements not available |
| Main Level | 2pc Bathroom | | | Measurements not available |
https://www.realtor.ca/real-estate/26873923/390-pinnacle-drive-kitchener

