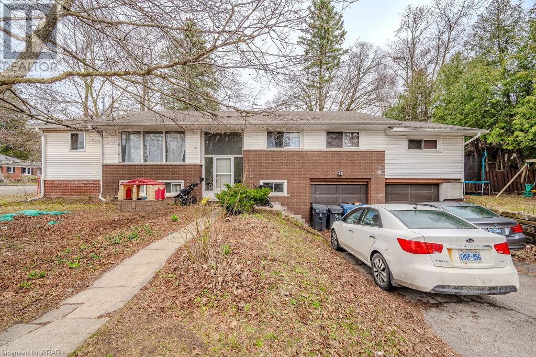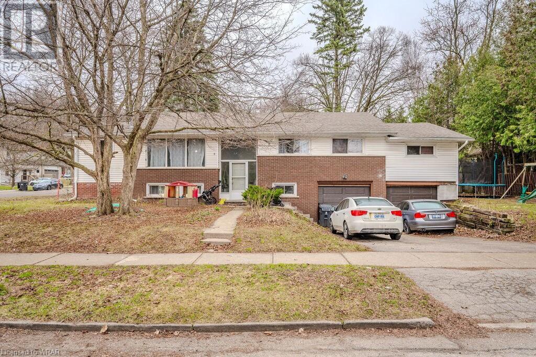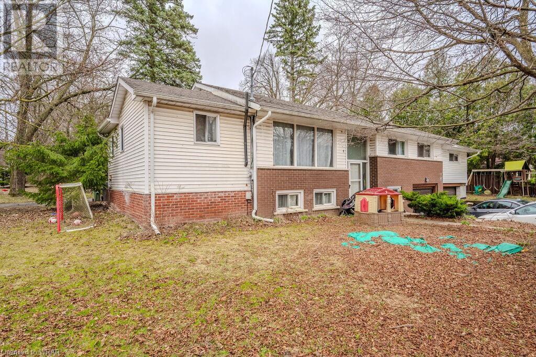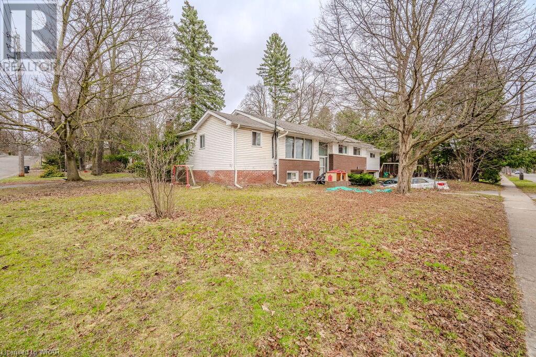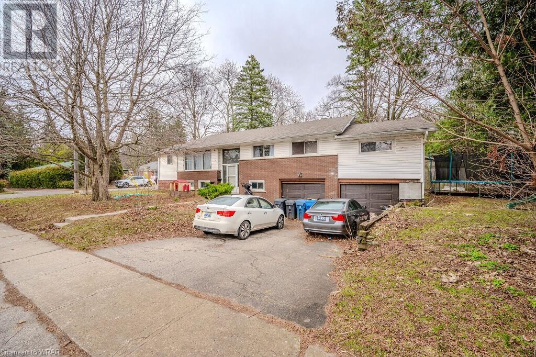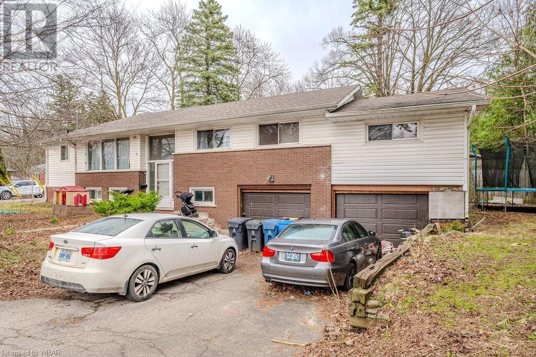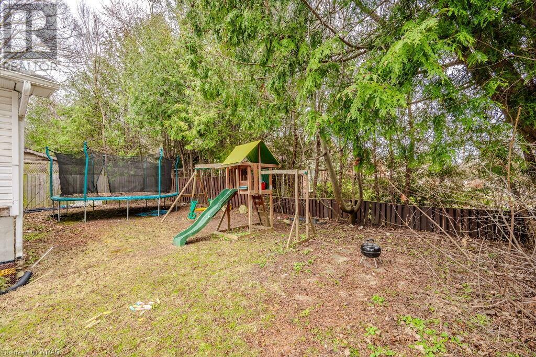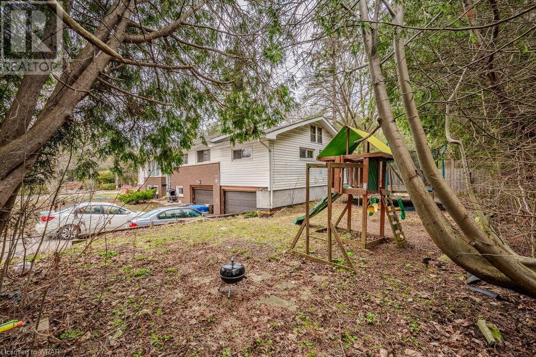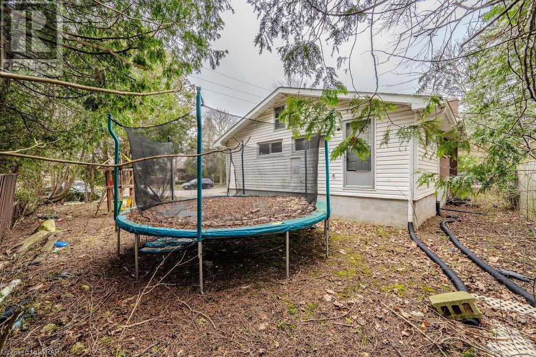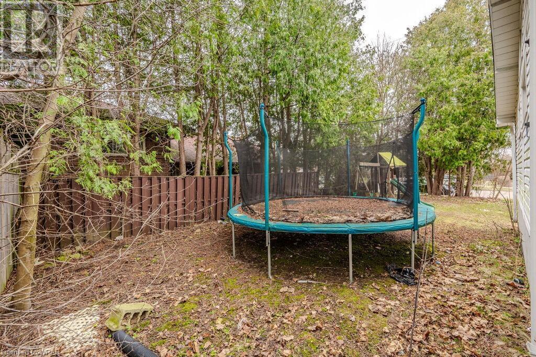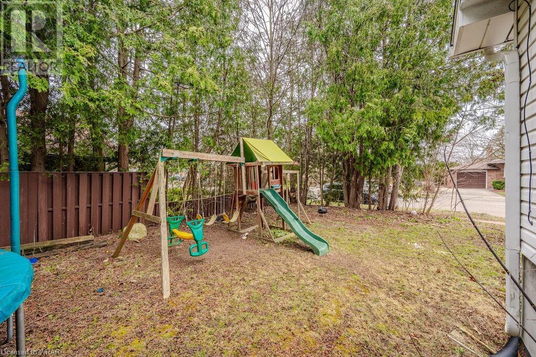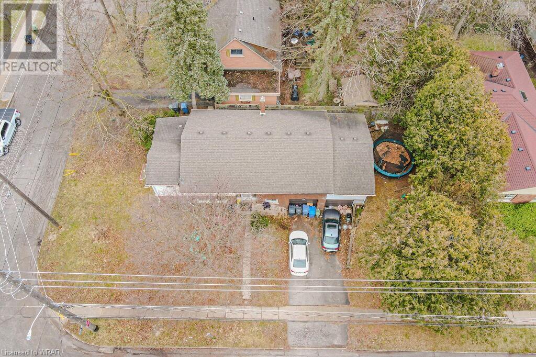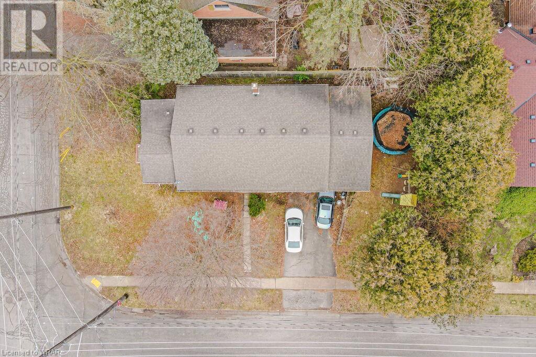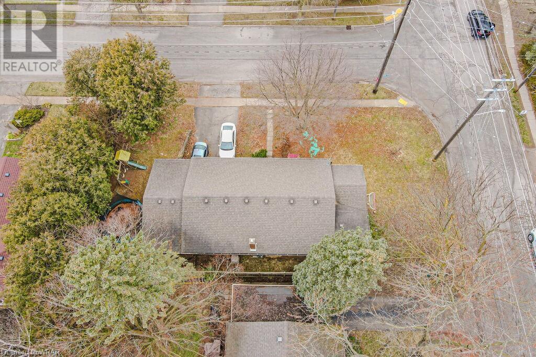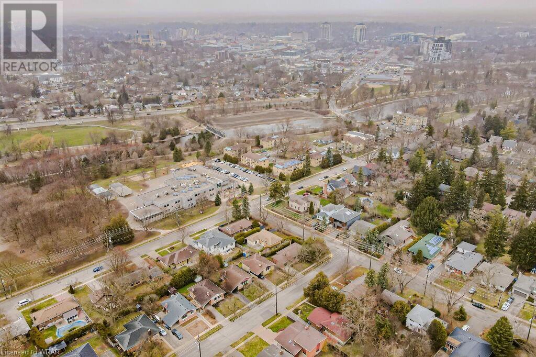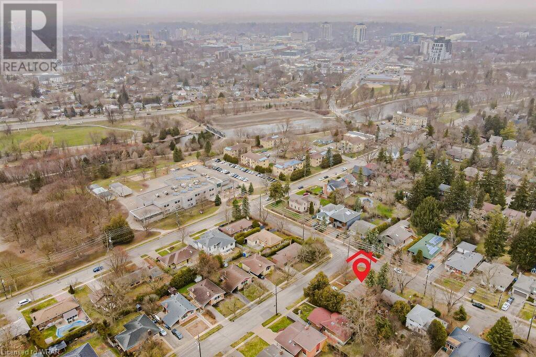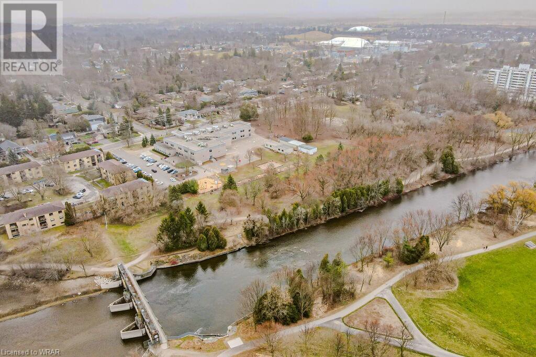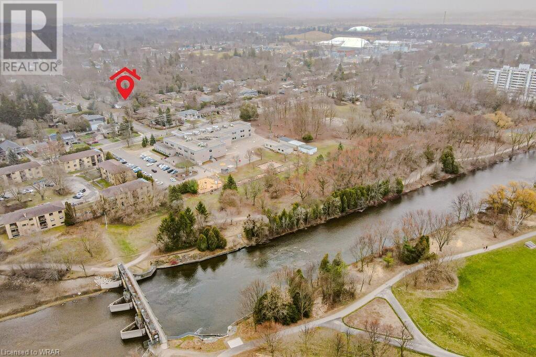5 Bedroom 2 Bathroom 2150
Raised Bungalow None Forced Air
$795,000
LOCATION, LOCATION, LOCATION! Are you searching for a spacious home in an amazing community to remodel and make your own? Allow us to introduce you to 4 Cedar Street, Guelph. Nestled in the lively Old University neighborhood, this property is set in the heart of the city, on a quiet street surrounded by lovely predominantly single-family homes. Picture yourself taking strolls to downtown Guelph, exploring nearby parks and riverside trails, while immersing yourself in the vibrant University district ambiance. Located just two blocks away from John McRae Public School (JK-8), this home is ideal for parents with young children. Measuring about 1,650 sq. ft. on just the main floor, this raised bungalow has outstanding potential thanks to a large (60 x 105 ft) corner lot, two-car garage, and sprawling layout with 5 bedrooms and two full bathrooms. Call your REALTOR now to arrange a visit and start working on your renovation ideas! Don't miss out on the opportunity to make this your forever home. (id:48850)
Property Details
| MLS® Number | 40575470 |
| Property Type | Single Family |
| Amenities Near By | Park, Playground, Schools, Shopping |
| Equipment Type | Water Heater |
| Features | Corner Site, Paved Driveway |
| Parking Space Total | 6 |
| Rental Equipment Type | Water Heater |
Building
| Bathroom Total | 2 |
| Bedrooms Above Ground | 3 |
| Bedrooms Below Ground | 2 |
| Bedrooms Total | 5 |
| Architectural Style | Raised Bungalow |
| Basement Development | Finished |
| Basement Type | Partial (finished) |
| Constructed Date | 1964 |
| Construction Style Attachment | Detached |
| Cooling Type | None |
| Exterior Finish | Aluminum Siding, Brick Veneer |
| Heating Fuel | Natural Gas |
| Heating Type | Forced Air |
| Stories Total | 1 |
| Size Interior | 2150 |
| Type | House |
| Utility Water | Municipal Water |
Parking
Land
| Access Type | Highway Access |
| Acreage | No |
| Fence Type | Partially Fenced |
| Land Amenities | Park, Playground, Schools, Shopping |
| Sewer | Municipal Sewage System |
| Size Depth | 60 Ft |
| Size Frontage | 105 Ft |
| Size Irregular | 0.146 |
| Size Total | 0.146 Ac|under 1/2 Acre |
| Size Total Text | 0.146 Ac|under 1/2 Acre |
| Zoning Description | R1b |
Rooms
| Level | Type | Length | Width | Dimensions |
|---|
| Basement | 3pc Bathroom | | | Measurements not available |
| Basement | Bedroom | | | 7'6'' x 10'0'' |
| Basement | Bedroom | | | 7'6'' x 10'0'' |
| Basement | Recreation Room | | | 15'6'' x 11'0'' |
| Main Level | 4pc Bathroom | | | Measurements not available |
| Main Level | Family Room | | | 10'6'' x 25'0'' |
| Main Level | Bedroom | | | 8'0'' x 11'0'' |
| Main Level | Bedroom | | | 8'0'' x 11'0'' |
| Main Level | Bedroom | | | 9'0'' x 12'0'' |
| Main Level | Laundry Room | | | 7'6'' x 8'6'' |
| Main Level | Kitchen | | | 13'6'' x 8'6'' |
| Main Level | Dining Room | | | 9'0'' x 11'0'' |
| Main Level | Living Room | | | 12'0'' x 25'0'' |
https://www.realtor.ca/real-estate/26790930/4-cedar-street-guelph

