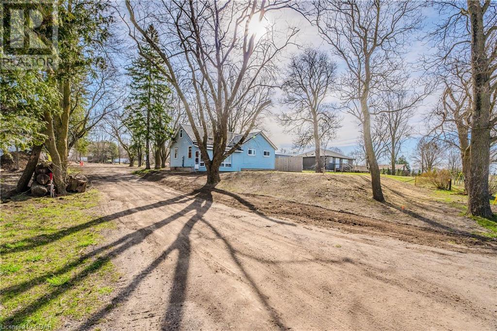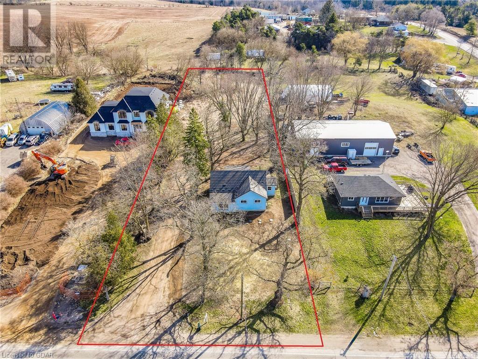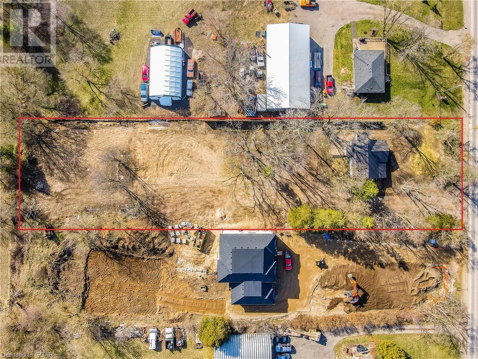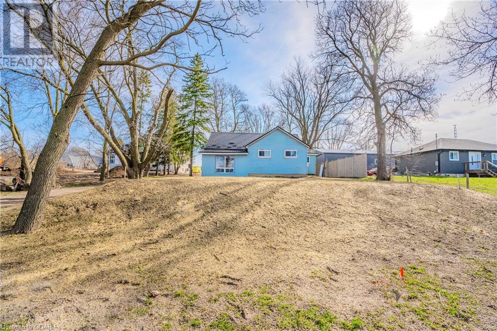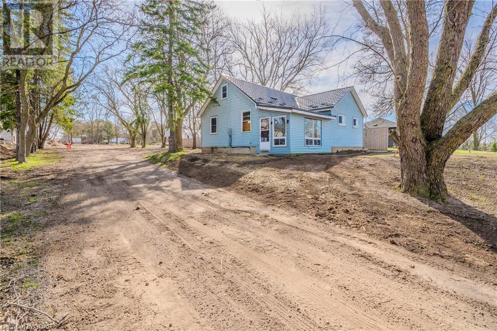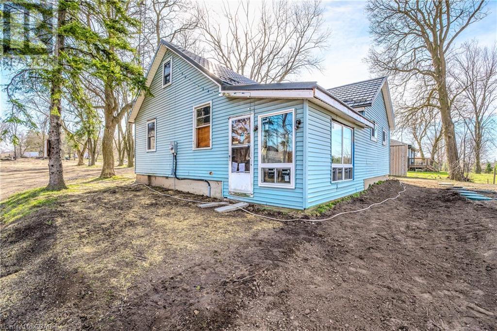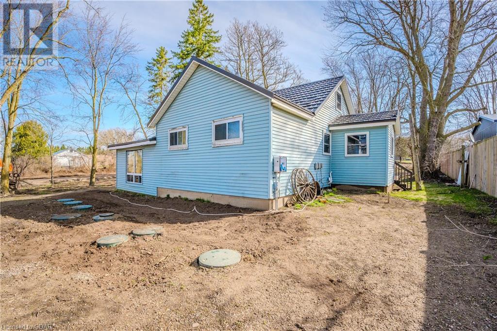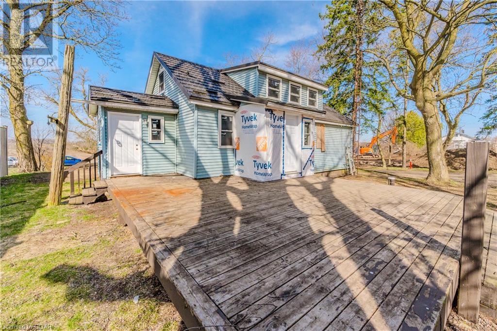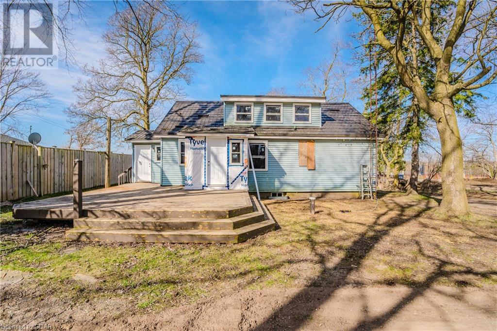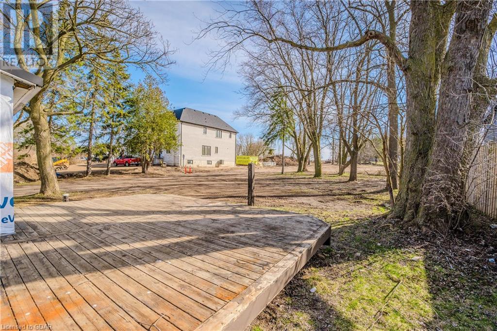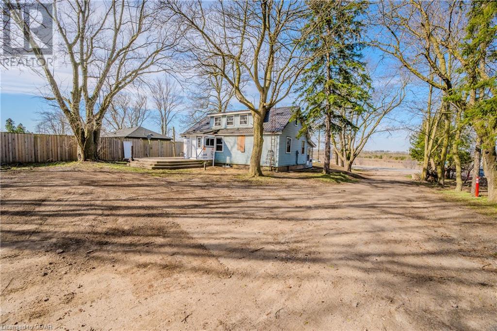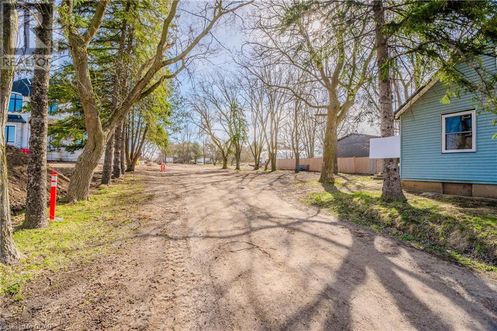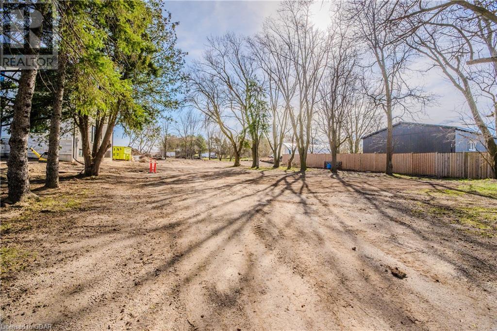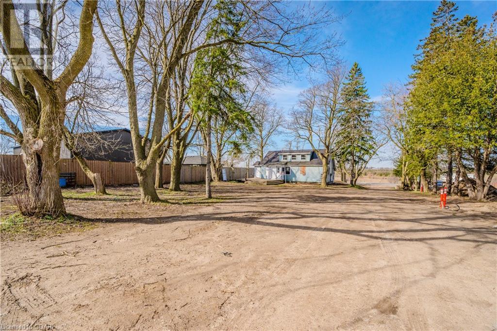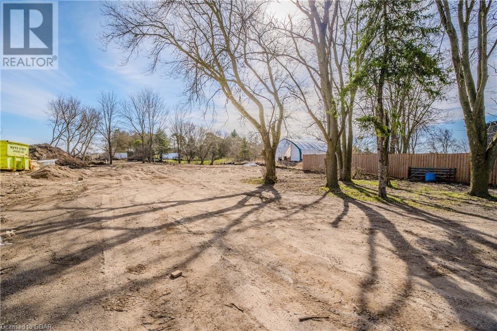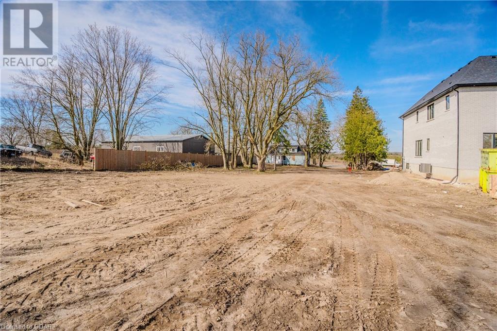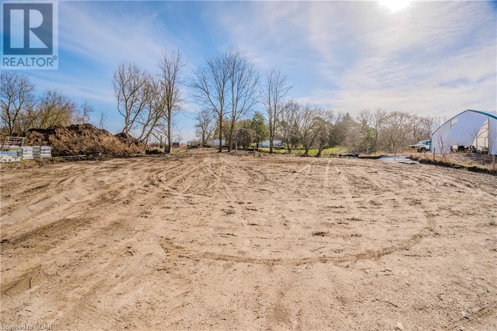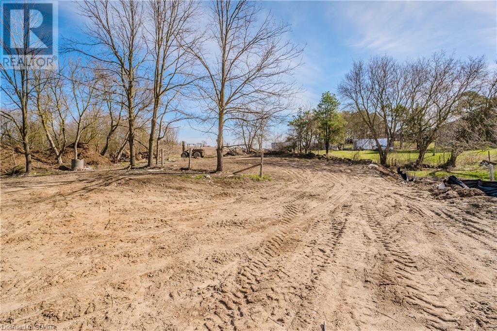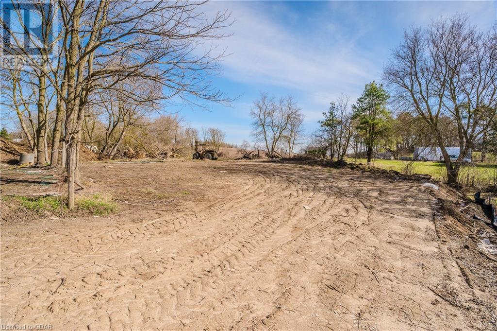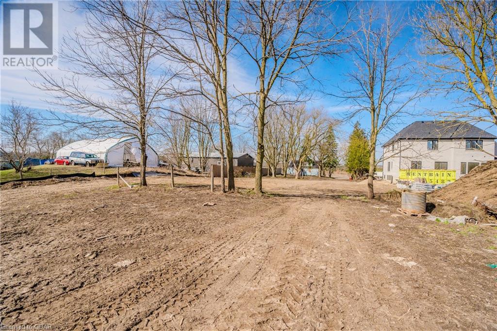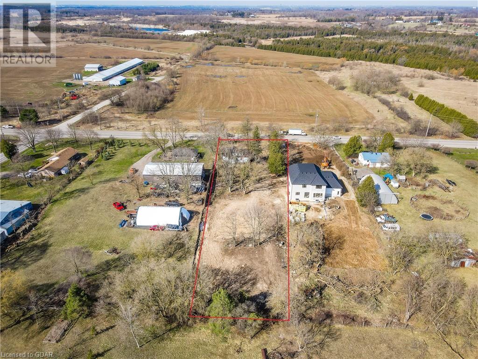3 Bedroom 1 Bathroom 1200
2 Level None No Heat
$750,000
A QUIET COUNTRY RETREAT. Looking for land outside the city where you can customize your own home and build a workshop or hobby room? This 1-acre lot might be perfect for you. There’s already a solid 1200 sq. ft. house with 3 bedrooms (including an enormous second-floor bedroom) and 1 bathroom. It’s all been stripped to the studs for your custom renovation and design needs. There’s also lots of space for a swimming pool, garage, and gardens, plus land for a workshop, studio, or storage for antiques, cars, or furniture—whatever you want to create for your ideal home and play-space. Nestled in Puslinch Township, you’re halfway between Guelph and Cambridge, so you’re a short drive to Guelph’s west-end shops and recreation (Costco, Zehrs, West End Rec. Centre, Public Library), or in the other direction, you’re minutes from Hwy. #401 and all the shops and amenities in Cambridge. It’s a peaceful country escape but close to the necessities of the city. Visit this property now and imagine the possibilities. (id:48850)
Property Details
| MLS® Number | 40567240 |
| Property Type | Single Family |
| Features | Country Residential |
| Parking Space Total | 6 |
Building
| Bathroom Total | 1 |
| Bedrooms Above Ground | 3 |
| Bedrooms Total | 3 |
| Appliances | Water Purifier |
| Architectural Style | 2 Level |
| Basement Development | Unfinished |
| Basement Type | Crawl Space (unfinished) |
| Constructed Date | 1951 |
| Construction Material | Wood Frame |
| Construction Style Attachment | Detached |
| Cooling Type | None |
| Exterior Finish | Wood |
| Half Bath Total | 1 |
| Heating Type | No Heat |
| Stories Total | 2 |
| Size Interior | 1200 |
| Type | House |
| Utility Water | Well |
Land
| Access Type | Highway Access |
| Acreage | No |
| Size Depth | 418 Ft |
| Size Frontage | 98 Ft |
| Size Total Text | 1/2 - 1.99 Acres |
| Zoning Description | Agr |
Rooms
| Level | Type | Length | Width | Dimensions |
|---|
| Second Level | Bedroom | | | 34'10'' x 14'10'' |
| Main Level | Primary Bedroom | | | 19'1'' x 8'4'' |
| Main Level | Bedroom | | | 13'9'' x 11'5'' |
| Main Level | Laundry Room | | | 11'9'' x 11'4'' |
| Main Level | Living Room | | | 23'1'' x 11'3'' |
| Main Level | Kitchen | | | 11'10'' x 14'7'' |
| Main Level | 2pc Bathroom | | | Measurements not available |
| Main Level | Foyer | | | 7'8'' x 5'0'' |
Utilities
https://www.realtor.ca/real-estate/26759105/4753-b-wellington-32-road-road-guelph

