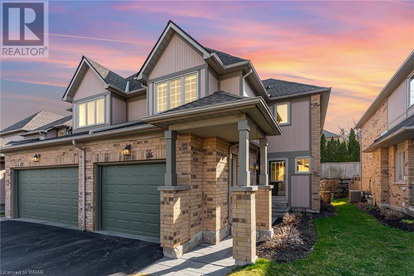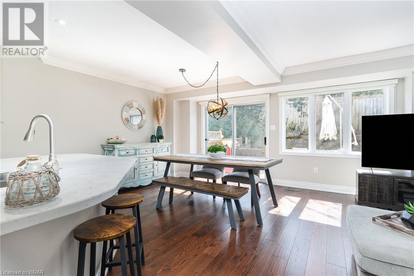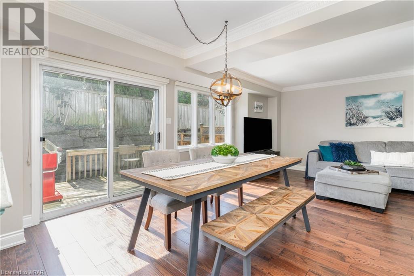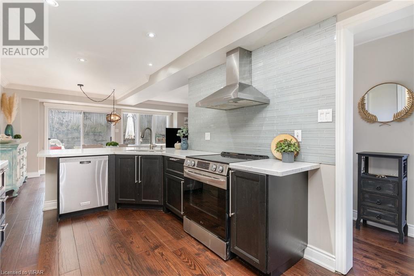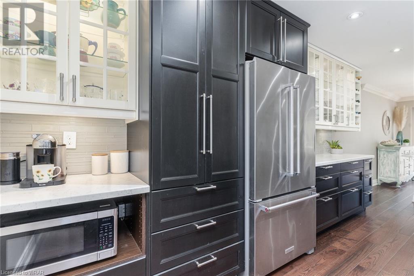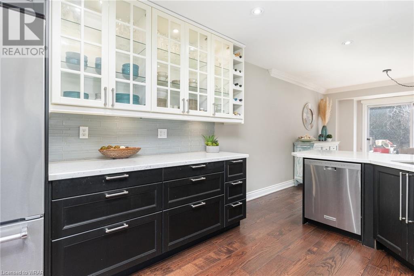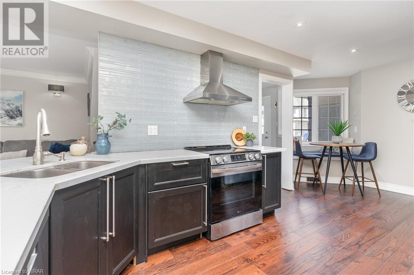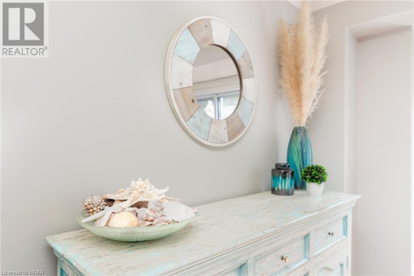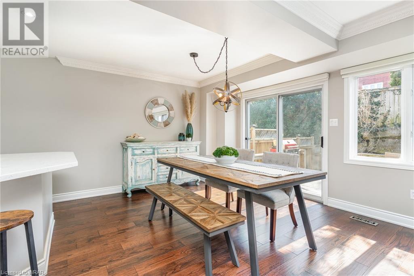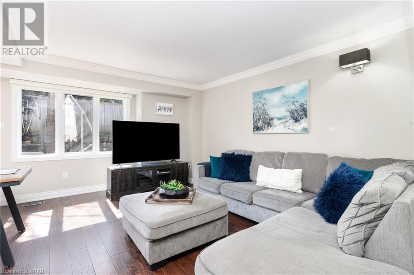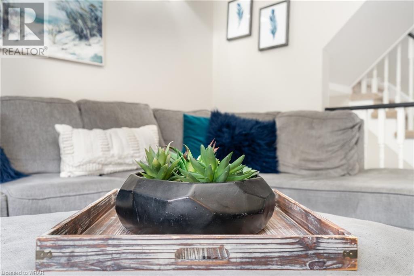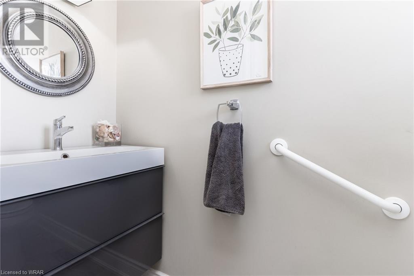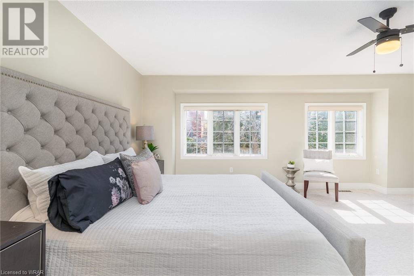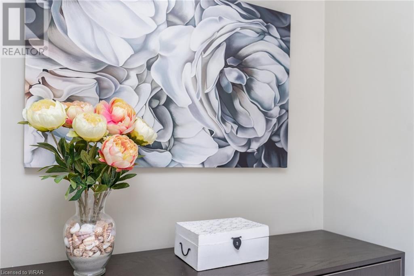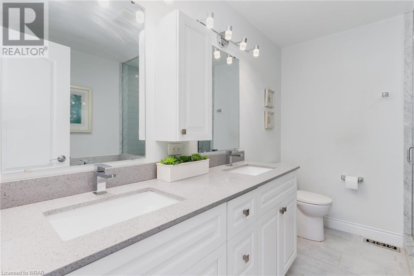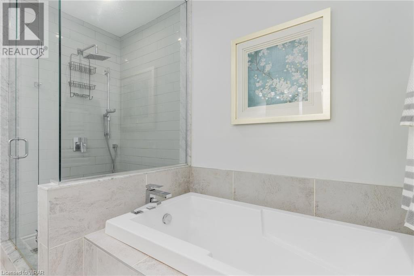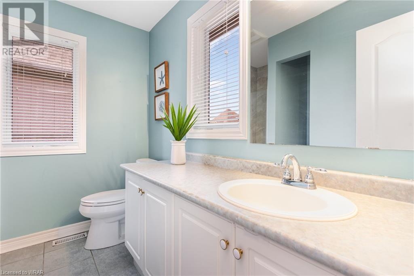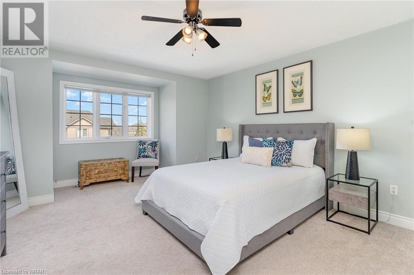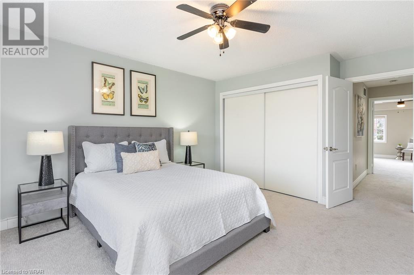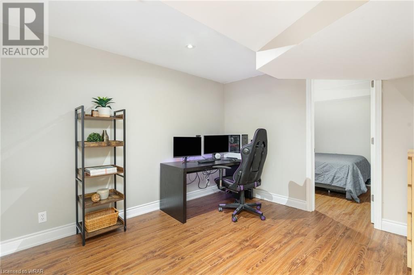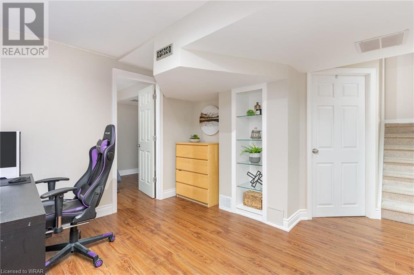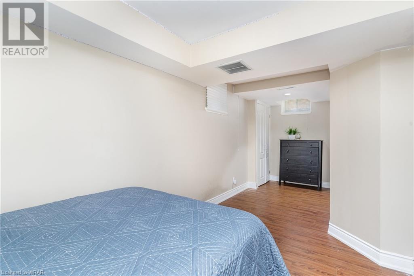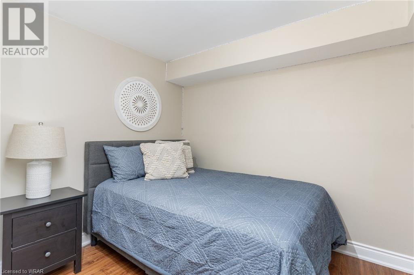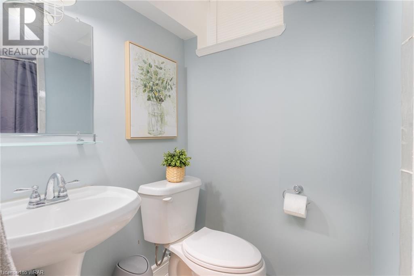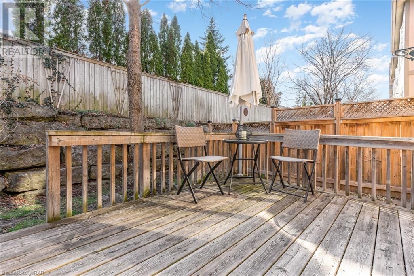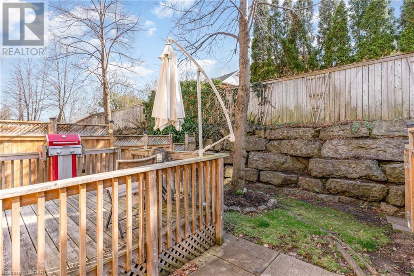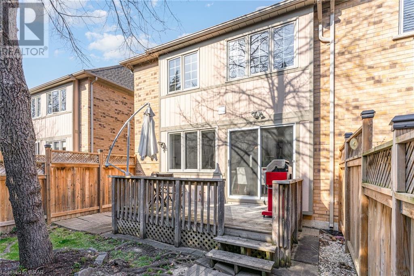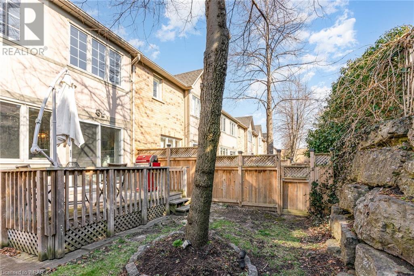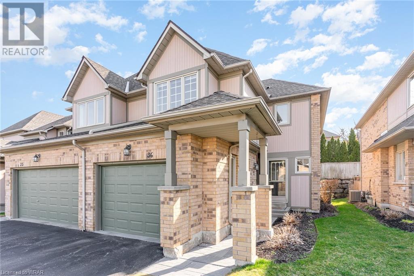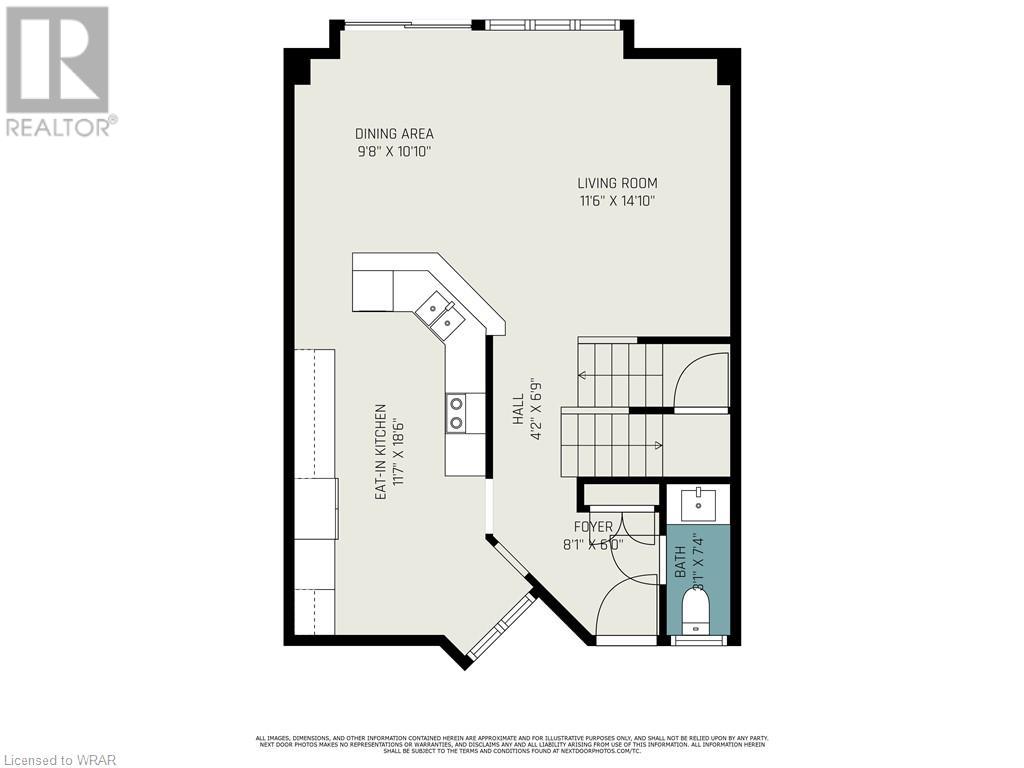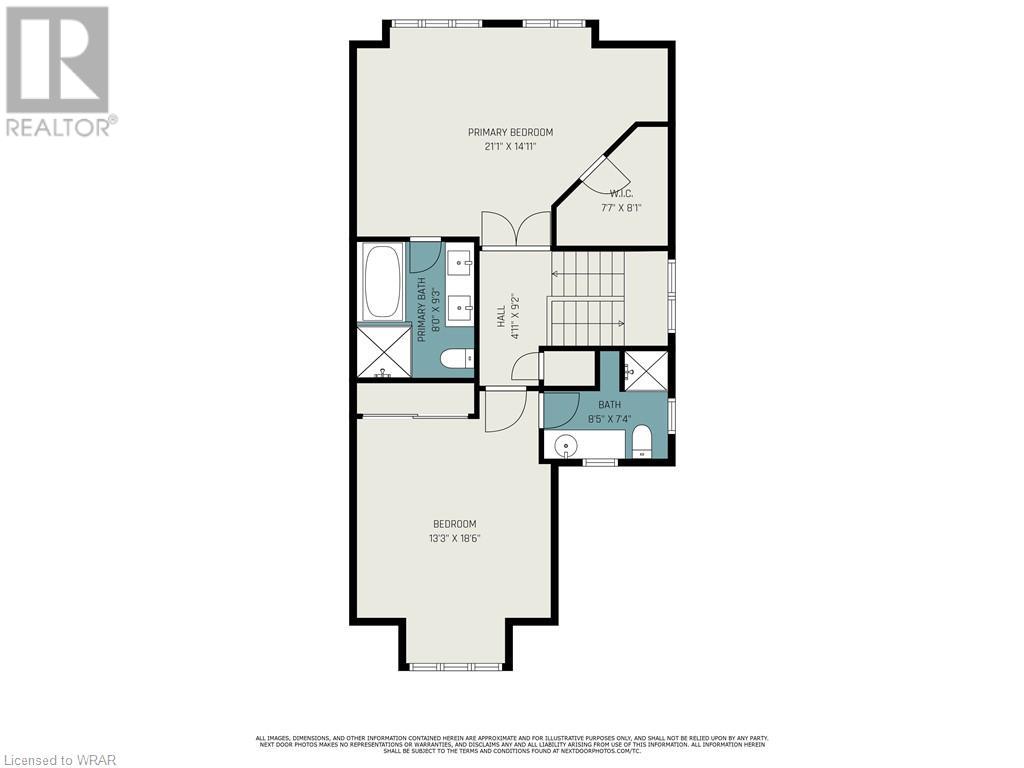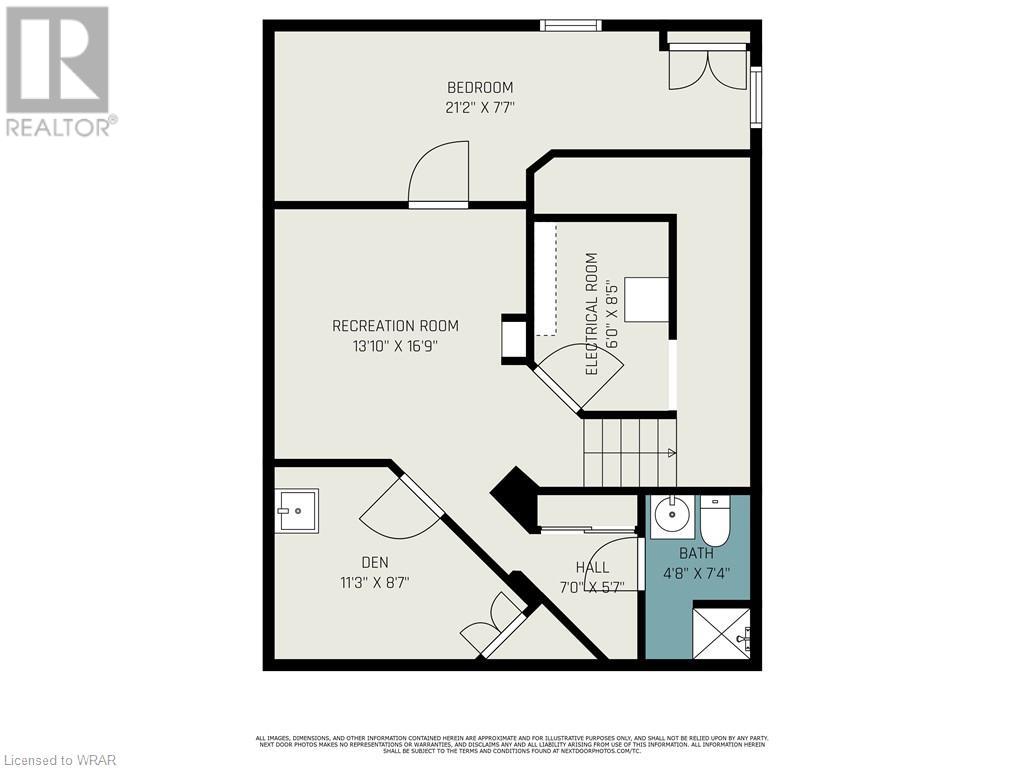5658 Glen Erin Drive Unit# 36, Mississauga, Ontario L5M 6C4 (26733226)
5658 Glen Erin Drive Unit# 36 Mississauga, Ontario L5M 6C4
$950,000Maintenance, Insurance, Landscaping, Parking
$523.05 Monthly
Maintenance, Insurance, Landscaping, Parking
$523.05 MonthlyWelcome to your dream end unit 3.5 bedroom, 4 bathroom townhome with over 1900SqFt of living space, in the heart of Erin Mills, where you'll find yourself in the midst of everything you ever thought you needed. Step inside this updated, upscale, corner unit townhouse, where an open concept layout welcomes you with warmth and sophistication. The beautifully renovated eat-in kitchen is a chef's delight, boasting Kitchen aid appliances, granite countertops, elegant pot lights & lots of cabinetry. The spacious living and dining area feature hand-scraped oak floors, offering a perfect setting for relaxation or entertaining. Enjoy the serene view of the stone garden from your wooden deck and step out to your own private fully fenced in backyard oasis. Upstairs, two large bedrooms with ensuites await, primary bath has been tastefully renovated, featuring a glass shower and modern soaker tub, ensuring your comfort and luxury. But the delights don't end there, the 2nd floor laundry convenience is where this just starts! The basement has been thoughtfully finished with laminate floors, pot lights, and smooth ceilings, offering an additional bedroom, den, rec room, a convenient 3piece bath and lots of storage. This home comes with all the modern amenities you could desire. Enjoy the convenience of a 1car garage, parking for an additional vehicle in the driveway and plenty of visitor parking just steps away. And when you're in the mood for a swim, simply head over to the outdoor swimming pool, conveniently located just steps away from the unit, alongside ample visitor parking. Don't miss out on this rare opportunity to own a piece of paradise in one of Mississauga's most sought-after neighborhoods, close to highways, public transit, shopping centers, rec facilities, parks, Erin Mills Town Centre, Streetsville GO Station, highly-rated schools and a hospital, you'll have easy access to all essentials. Schedule your viewing today and make this stunning townhome your own! (id:48850)
Property Details
| MLS® Number | 40569664 |
| Property Type | Single Family |
| Amenities Near By | Hospital, Park, Place Of Worship, Playground, Public Transit, Schools, Shopping |
| Community Features | Quiet Area, Community Centre, School Bus |
| Equipment Type | Water Heater |
| Features | Automatic Garage Door Opener |
| Parking Space Total | 2 |
| Pool Type | Inground Pool |
| Rental Equipment Type | Water Heater |
Building
| Bathroom Total | 4 |
| Bedrooms Above Ground | 2 |
| Bedrooms Below Ground | 1 |
| Bedrooms Total | 3 |
| Appliances | Central Vacuum, Dishwasher, Dryer, Refrigerator, Stove, Washer |
| Architectural Style | 2 Level |
| Basement Development | Finished |
| Basement Type | Full (finished) |
| Constructed Date | 1997 |
| Construction Style Attachment | Attached |
| Cooling Type | Central Air Conditioning |
| Exterior Finish | Brick Veneer, Vinyl Siding |
| Half Bath Total | 1 |
| Heating Fuel | Natural Gas |
| Heating Type | Forced Air |
| Stories Total | 2 |
| Size Interior | 1924 |
| Type | Row / Townhouse |
| Utility Water | Municipal Water |
Parking
| Attached Garage |
Land
| Access Type | Highway Access, Highway Nearby |
| Acreage | No |
| Land Amenities | Hospital, Park, Place Of Worship, Playground, Public Transit, Schools, Shopping |
| Sewer | Municipal Sewage System |
| Zoning Description | Rm4 |
Rooms
| Level | Type | Length | Width | Dimensions |
|---|---|---|---|---|
| Second Level | 3pc Bathroom | 8'5'' x 7'4'' | ||
| Second Level | 4pc Bathroom | 8'0'' x 9'3'' | ||
| Second Level | Bedroom | 13'3'' x 18'6'' | ||
| Second Level | Primary Bedroom | 21'11'' x 14'11'' | ||
| Basement | 3pc Bathroom | 4'8'' x 7'4'' | ||
| Basement | Den | 11'3'' x 8'7'' | ||
| Basement | Recreation Room | 13'10'' x 16'9'' | ||
| Basement | Bedroom | 21'2'' x 7'7'' | ||
| Main Level | 2pc Bathroom | 3'1'' x 7'4'' | ||
| Main Level | Foyer | 8'1'' x 6'0'' | ||
| Main Level | Eat In Kitchen | 11'7'' x 18'6'' | ||
| Main Level | Living Room | 11'6'' x 14'10'' | ||
| Main Level | Dining Room | 9'8'' x 10'10'' |
https://www.realtor.ca/real-estate/26733226/5658-glen-erin-drive-unit-36-mississauga
Interested?
Contact us for more information

