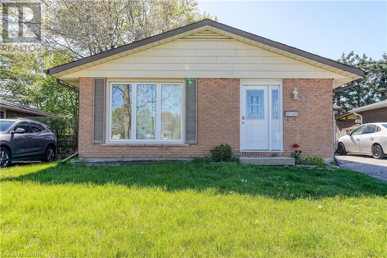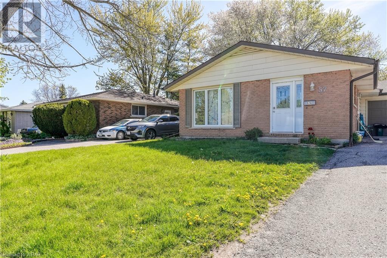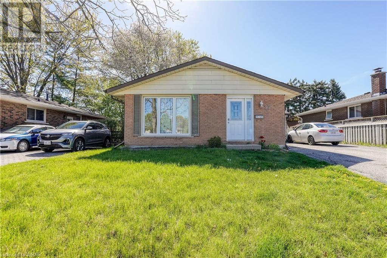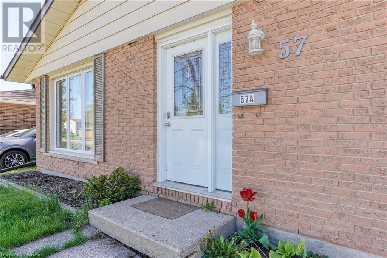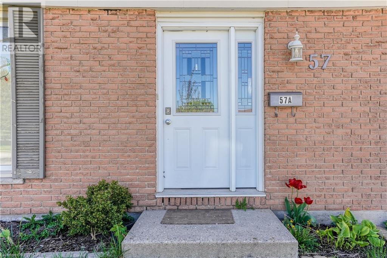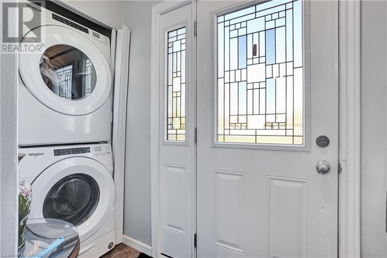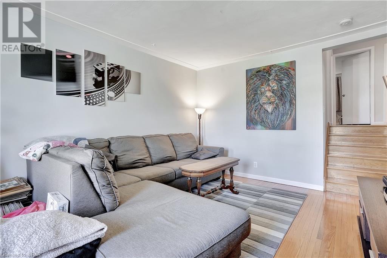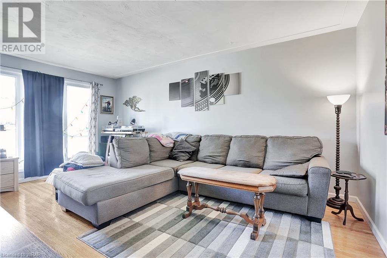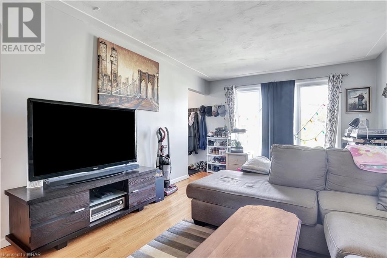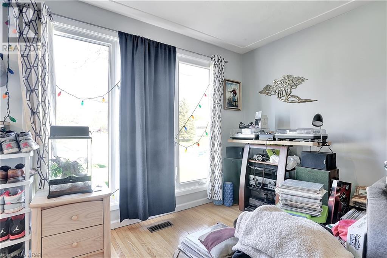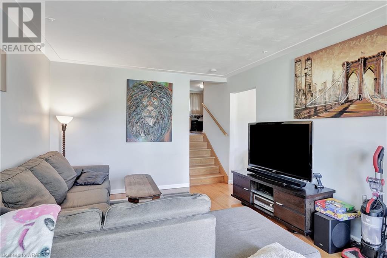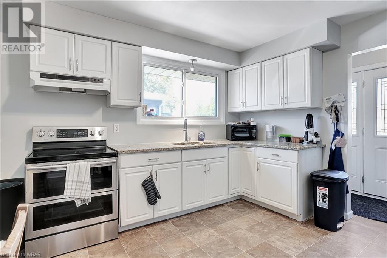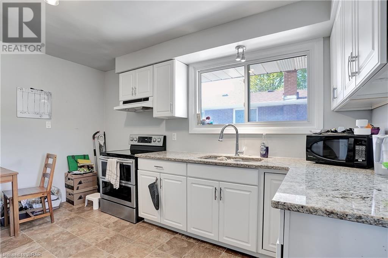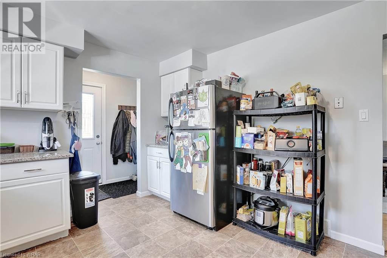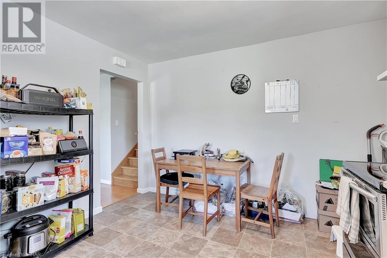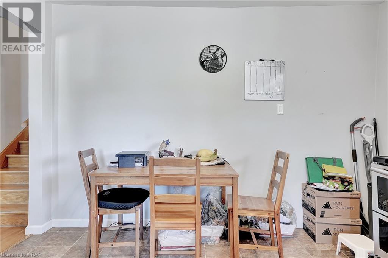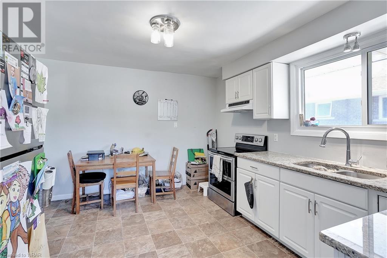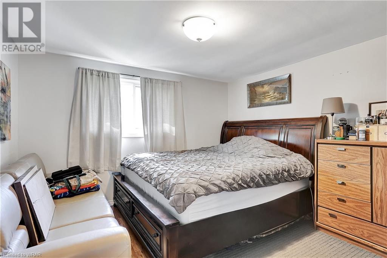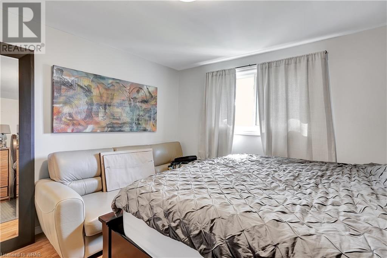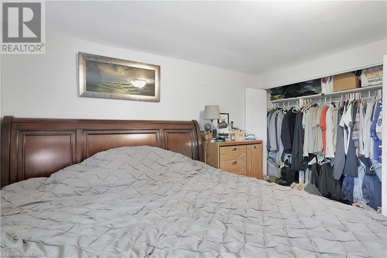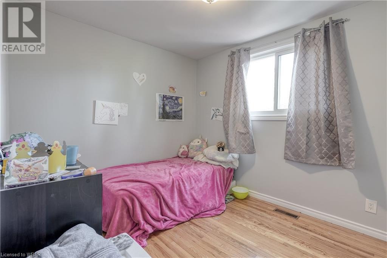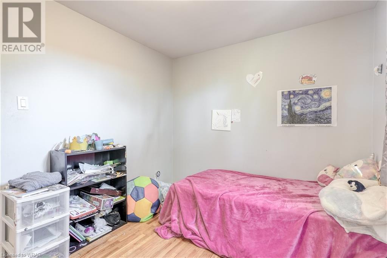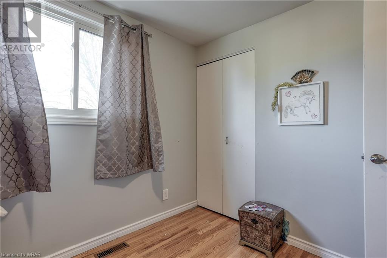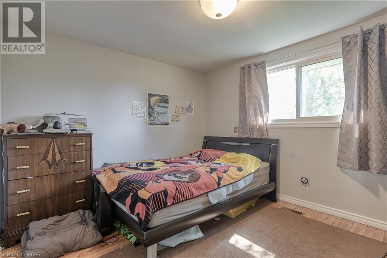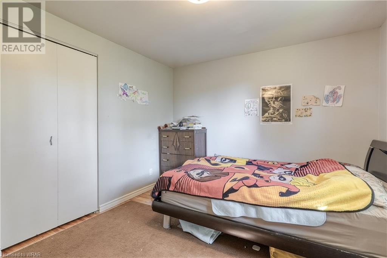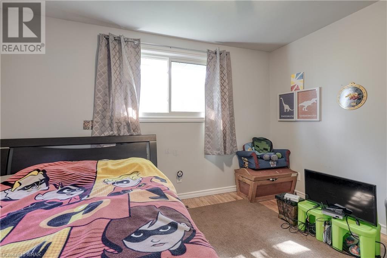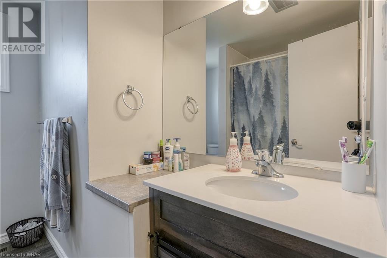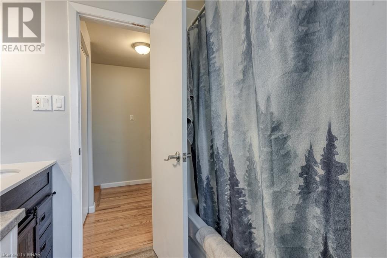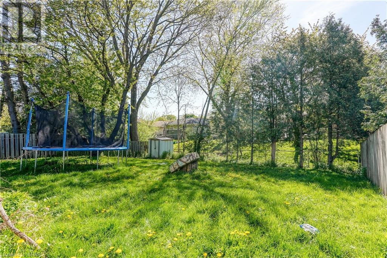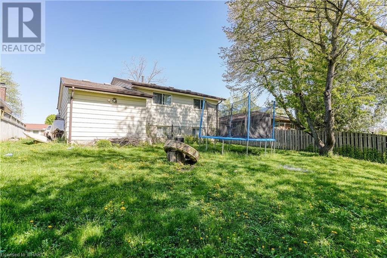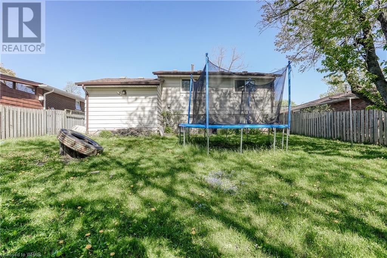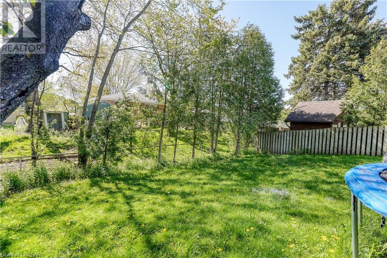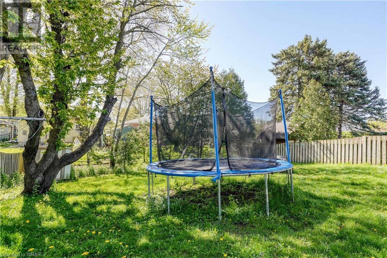3 Bedroom 1 Bathroom 1252
Central Air Conditioning Forced Air
$2,500 Monthly
Introducing 57 Kingswood Dr, a charming 3-bedroom, 1-bathroom upper-level house for lease, with all utilities included and a private backyard for your outdoor enjoyment. This beautifully designed property As you enter the front foyer of the home, you will immediately notice kitchen and spacious living room featuring carpet free flooring with large windows, creating a bright and inviting atmosphere for your guests. Kitchen has stainless steel appliances and cabinetry, providing ample storage space and adding an extra touch of sophistication to the space. The main floor also includes a convenient laundry placed at the back of front door making it convenient for tenants to do laundry tasks with ease. Upstairs, three generously sized bedrooms await, each offering plenty of closet space, accompanied by a common 4-piece bathroom. Enjoy the lush greenery in your backyard, bringing nature's beauty right to your doorstep.This house is located in a quiet neighbourhood close to parks, shopping, and schools, providing easy access to all of your daily needs. With driveway parking and Garage plenty of space for the family and guests. This is a home you or your loved ones really don't want to miss! (id:48850)
Property Details
| MLS® Number | 40585761 |
| Property Type | Single Family |
| Amenities Near By | Golf Nearby, Park, Place Of Worship, Playground, Public Transit, Schools, Shopping |
| Community Features | School Bus |
| Features | In-law Suite |
| Parking Space Total | 2 |
Building
| Bathroom Total | 1 |
| Bedrooms Above Ground | 3 |
| Bedrooms Total | 3 |
| Appliances | Dryer, Refrigerator, Stove, Washer |
| Basement Development | Finished |
| Basement Type | Full (finished) |
| Construction Style Attachment | Detached |
| Cooling Type | Central Air Conditioning |
| Exterior Finish | Brick |
| Foundation Type | Poured Concrete |
| Heating Fuel | Natural Gas |
| Heating Type | Forced Air |
| Size Interior | 1252 |
| Type | House |
| Utility Water | Municipal Water |
Parking
Land
| Access Type | Highway Access, Highway Nearby |
| Acreage | No |
| Land Amenities | Golf Nearby, Park, Place Of Worship, Playground, Public Transit, Schools, Shopping |
| Sewer | Municipal Sewage System |
| Size Depth | 122 Ft |
| Size Frontage | 50 Ft |
| Zoning Description | R-3 |
Rooms
| Level | Type | Length | Width | Dimensions |
|---|
| Main Level | 4pc Bathroom | | | Measurements not available |
| Main Level | Bedroom | | | 10'0'' x 8'5'' |
| Main Level | Bedroom | | | 11'9'' x 10'2'' |
| Main Level | Primary Bedroom | | | 11'9'' x 11'7'' |
| Main Level | Living Room | | | 17'2'' x 11'5'' |
| Main Level | Kitchen | | | 13'4'' x 11'4'' |
https://www.realtor.ca/real-estate/26867022/57-kingswood-drive-unit-upper-kitchener

