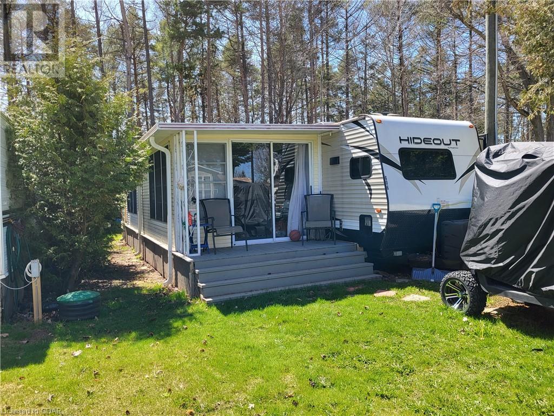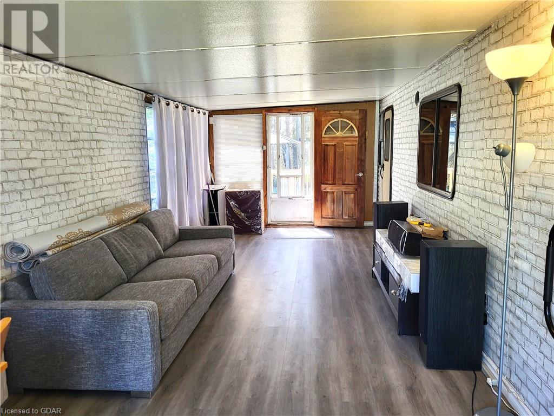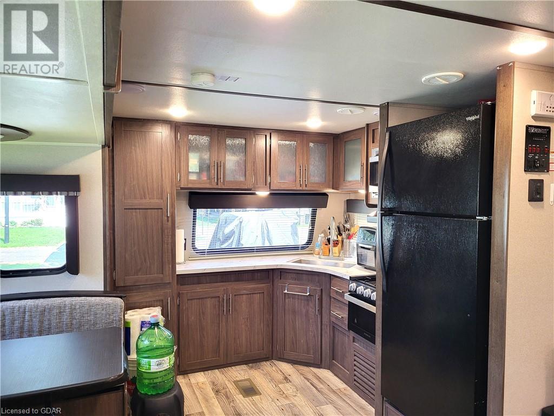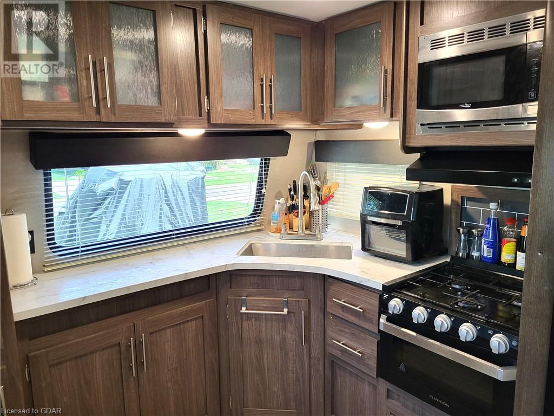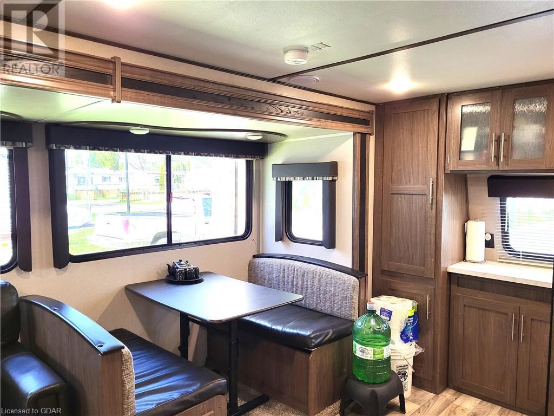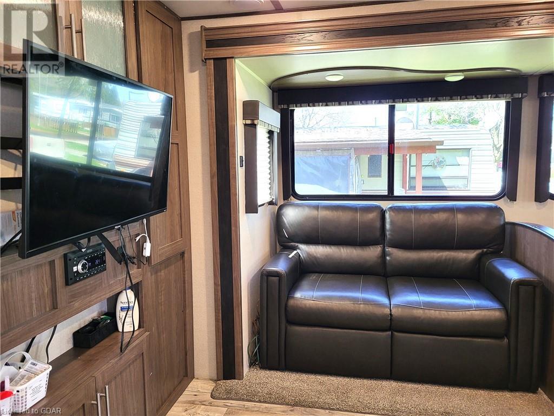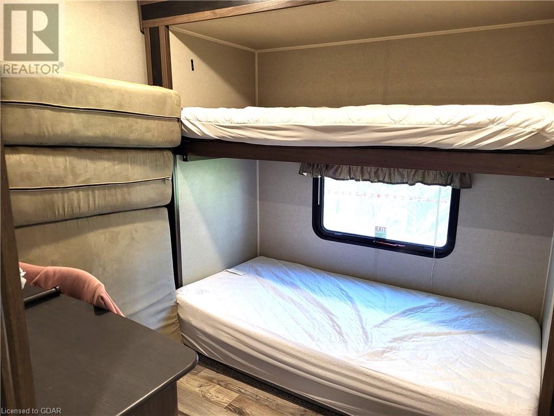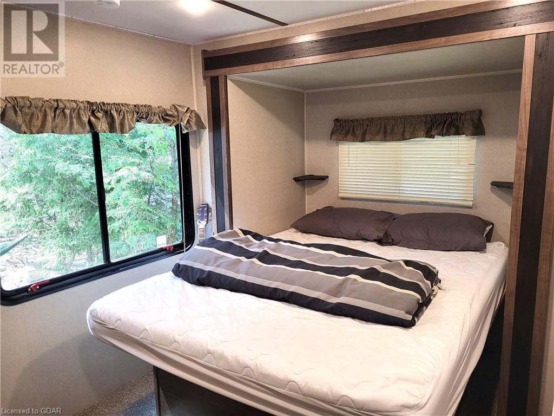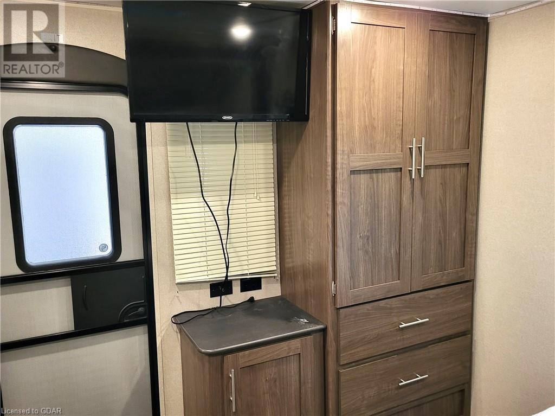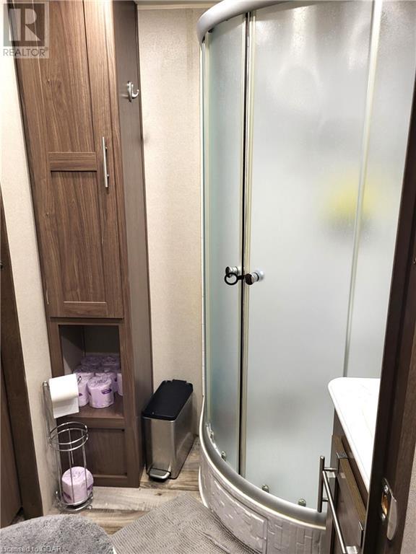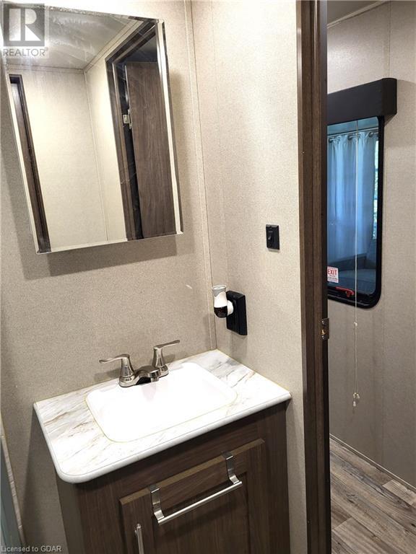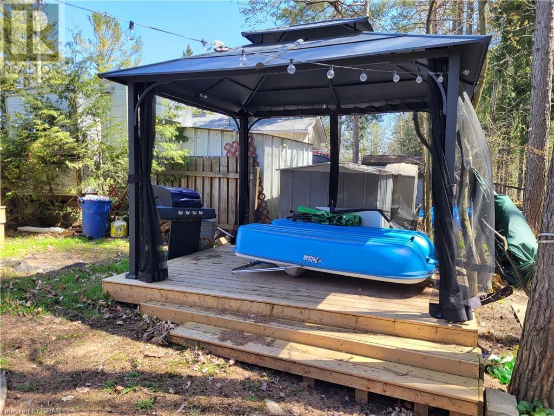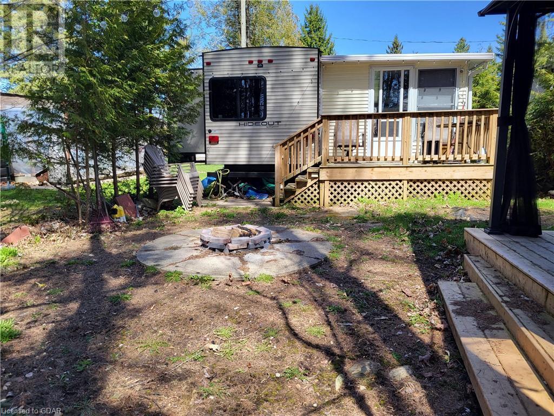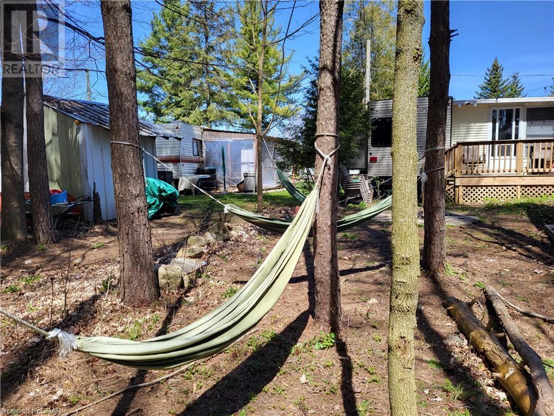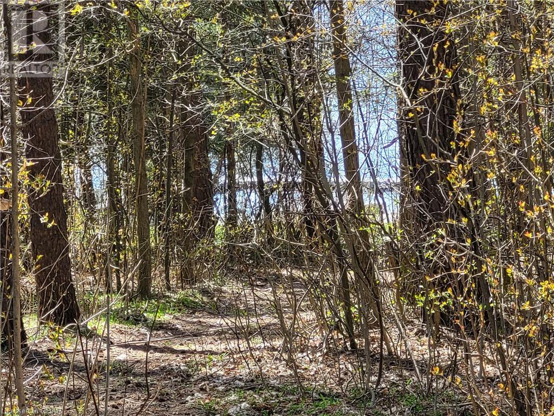606 Oak Crescent, Fergus, Ontario N1M 2W5 (26809666)
606 Oak Crescent Fergus, Ontario N1M 2W5
$145,000
Escape to the beauty of nature with this inviting seasonal trailer nestled within Maple Leaf Acres park setting. Offering the perfect blend of comfort and outdoor enjoyment, this retreat features a spacious family room, two bedrooms, and a newly installed gazebo for endless relaxation and entertainment. Discover outdoor bliss in your own backyard, perfect for enjoying the fresh air and beautiful surroundings. Whether hosting gatherings, dining al fresco, or simply lounging in the shade, the gazebo enhances your outdoor living experience. Take the path down to Belwood lake right from your back yard. Take a swim, go fishing or take a boat ride on the lake. Maple Leaf Acres also has an indoor salt water pool, an outdoor pool, playground and a snack bar (id:48850)
Property Details
| MLS® Number | 40578781 |
| Property Type | Single Family |
| Amenities Near By | Beach, Park, Playground |
| Communication Type | Fiber |
| Community Features | Community Centre |
| Equipment Type | Propane Tank |
| Features | Conservation/green Belt, Country Residential, Recreational, Gazebo |
| Parking Space Total | 2 |
| Pool Type | Pool |
| Rental Equipment Type | Propane Tank |
Building
| Bathroom Total | 1 |
| Bedrooms Above Ground | 2 |
| Bedrooms Total | 2 |
| Appliances | Refrigerator, Microwave Built-in, Gas Stove(s) |
| Architectural Style | Mobile Home |
| Basement Type | None |
| Constructed Date | 2018 |
| Construction Style Attachment | Detached |
| Cooling Type | Central Air Conditioning |
| Exterior Finish | Aluminum Siding, Vinyl Siding |
| Fire Protection | None |
| Foundation Type | None |
| Heating Fuel | Propane |
| Heating Type | Forced Air |
| Stories Total | 1 |
| Size Interior | 625 |
| Type | Mobile Home |
| Utility Water | Community Water System |
Land
| Access Type | Water Access, Road Access |
| Acreage | No |
| Land Amenities | Beach, Park, Playground |
| Sewer | Septic System |
| Size Depth | 75 Ft |
| Size Frontage | 35 Ft |
| Size Total Text | Under 1/2 Acre |
| Zoning Description | Cg |
Rooms
| Level | Type | Length | Width | Dimensions |
|---|---|---|---|---|
| Main Level | 3pc Bathroom | 5'0'' x 5'0'' | ||
| Main Level | Bedroom | 10'6'' x 7'2'' | ||
| Main Level | Bedroom | 8'0'' x 7'2'' | ||
| Main Level | Living Room | 10'6'' x 9'0'' | ||
| Main Level | Kitchen | 10'6'' x 7'0'' | ||
| Main Level | Family Room | 26'6'' x 9'0'' |
Utilities
| Electricity | Available |
https://www.realtor.ca/real-estate/26809666/606-oak-crescent-fergus
Interested?
Contact us for more information

