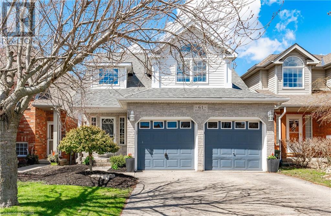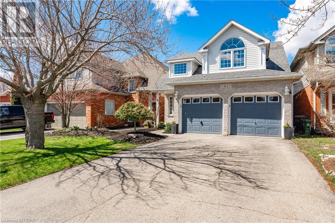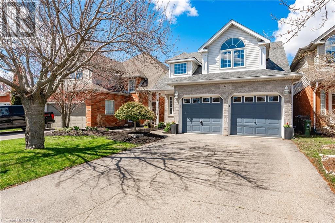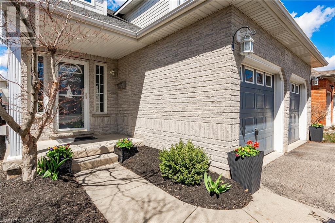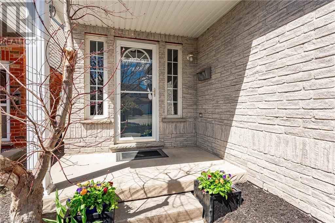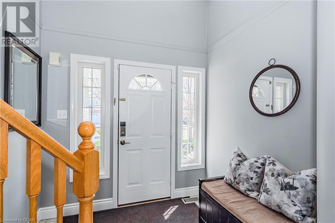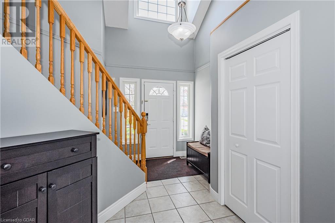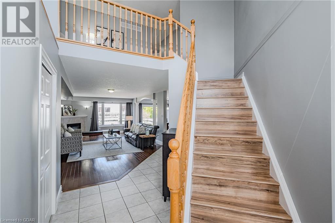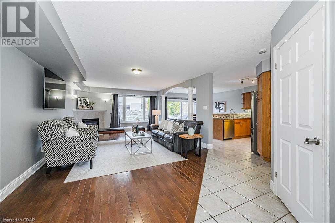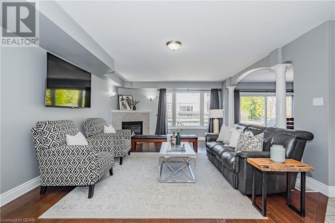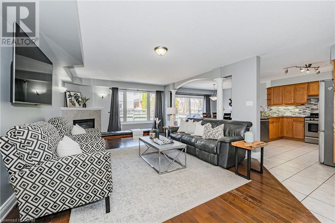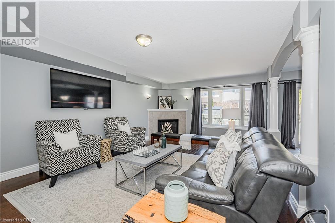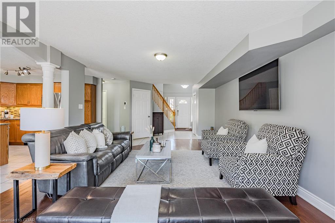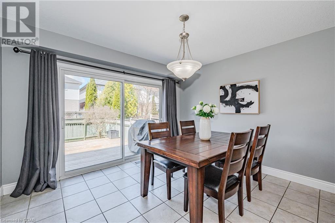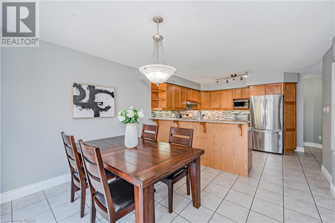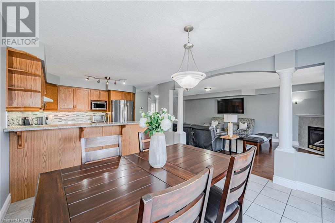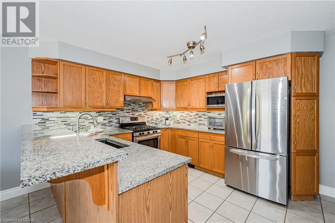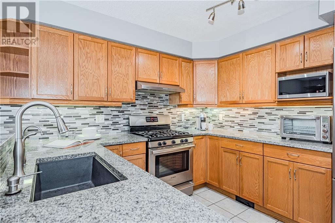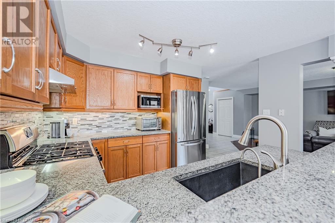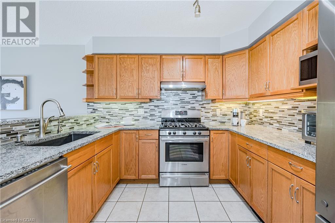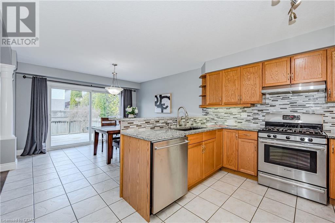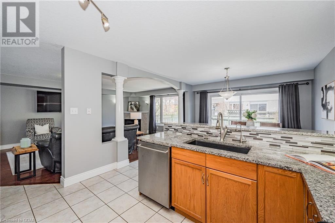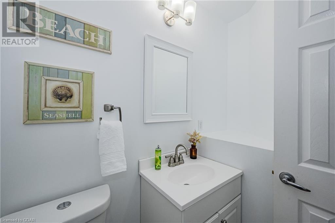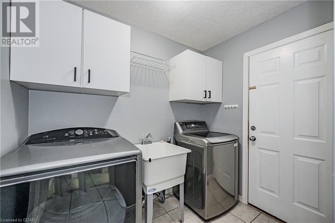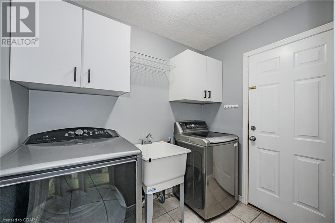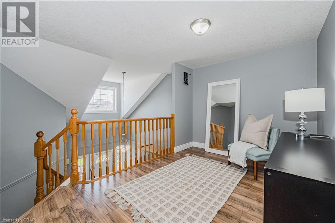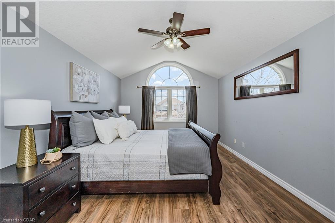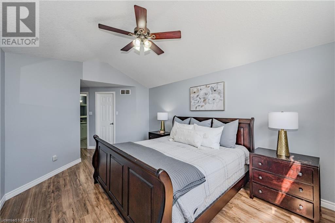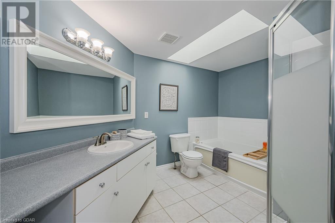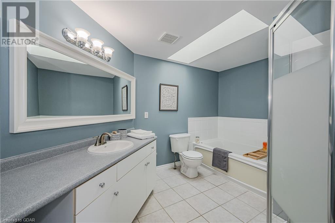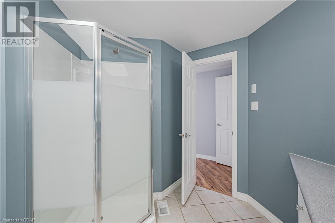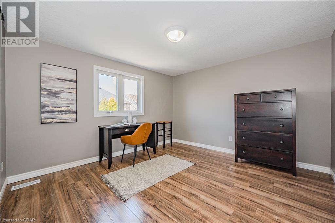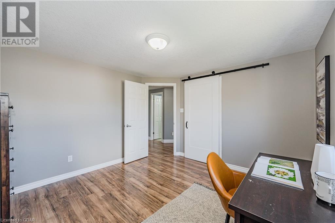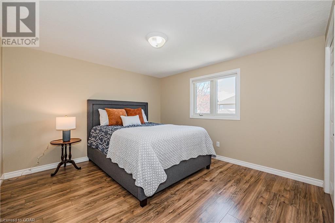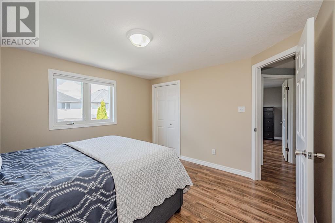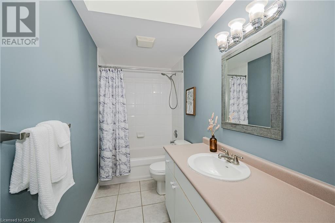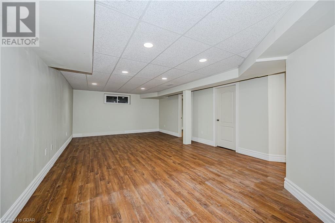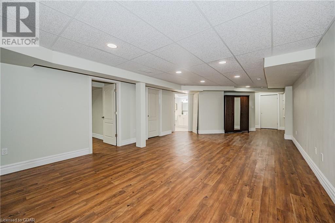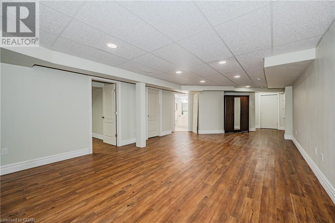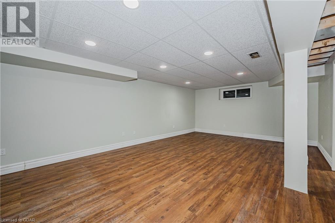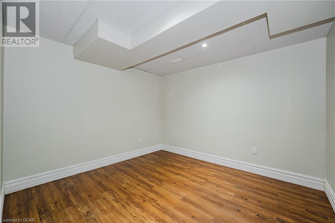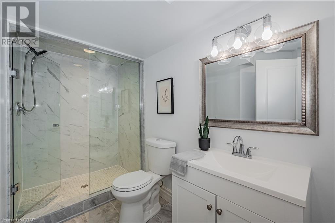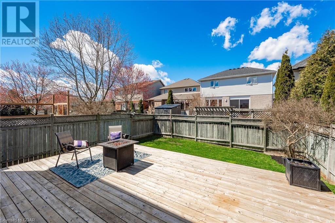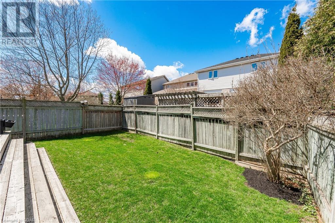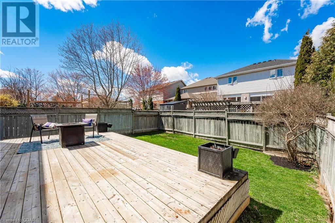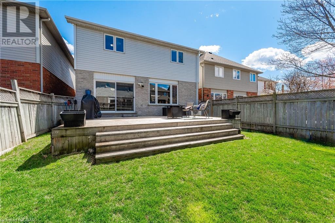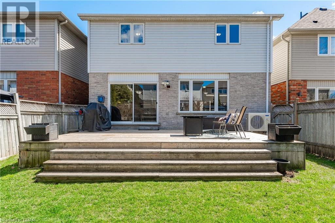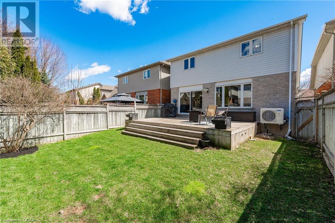4 Bedroom 4 Bathroom 2859
2 Level Fireplace Central Air Conditioning Forced Air
$1,149,900
Welcome to this beautiful single-family home located on a quiet crescent on the South End of Guelph. Only a 3 minute walk to Sir Isaac Brock Public School and a 7 minute walk to St. Ignatius of Loyola Catholic School makes this the perfect location for families with elementary school children. This lovely maintained property offers the perfect blend of comfort, convenience, and tranquility. As you enter, you'll be greeted by a spacious and inviting atmosphere, with ample natural light flooding the living spaces. The main level features a cozy living room complete with a gas fireplace, perfect for relaxing evenings with family. The kitchen is a chef's dream, boasting modern appliances and ample counter space for cooking a feast and lots of space for large family gatherings. Step outside onto the large deck, where you can host outdoor gatherings, barbecues, or simply relax and enjoy the serene surroundings. The fully fenced backyard offers privacy and security for children and pets to play freely. A quaint powder room and main floor laundry completes this main floor. Upstairs, you'll find three generously sized bedrooms, each offering comfort and privacy for the whole family. The primary bedroom features a luxurious ensuite bathroom with separate tub and shower, providing a private retreat at the end of the day. A 2nd 4-piece bathroom and open reading nook complete the second level. The lower level of the home offers additional living space with a recreation room, a fourth bedroom and a full bathroom, providing flexibility for guests, a home office, or a cozy retreat. Situated in the sought-after South End of Guelph, this home is conveniently located near great schools, shopping, a movie theatre and restaurants. With its quiet crescent location, you'll enjoy peace and tranquility while still being close to all the amenities the city has to offer in addition to close proximity to Hwy 401 for those who commute. (id:48850)
Property Details
| MLS® Number | 40570284 |
| Property Type | Single Family |
| Amenities Near By | Golf Nearby, Park, Public Transit, Shopping |
| Equipment Type | Water Heater |
| Parking Space Total | 6 |
| Rental Equipment Type | Water Heater |
Building
| Bathroom Total | 4 |
| Bedrooms Above Ground | 3 |
| Bedrooms Below Ground | 1 |
| Bedrooms Total | 4 |
| Appliances | Dishwasher, Dryer, Refrigerator, Stove, Water Softener, Washer, Window Coverings |
| Architectural Style | 2 Level |
| Basement Development | Finished |
| Basement Type | Full (finished) |
| Constructed Date | 2000 |
| Construction Style Attachment | Detached |
| Cooling Type | Central Air Conditioning |
| Exterior Finish | Brick |
| Fireplace Present | Yes |
| Fireplace Total | 1 |
| Foundation Type | Poured Concrete |
| Half Bath Total | 1 |
| Heating Fuel | Natural Gas |
| Heating Type | Forced Air |
| Stories Total | 2 |
| Size Interior | 2859 |
| Type | House |
| Utility Water | Municipal Water |
Parking
Land
| Access Type | Highway Access, Highway Nearby |
| Acreage | No |
| Land Amenities | Golf Nearby, Park, Public Transit, Shopping |
| Sewer | Municipal Sewage System |
| Size Depth | 105 Ft |
| Size Frontage | 33 Ft |
| Size Total Text | Under 1/2 Acre |
| Zoning Description | R.1d |
Rooms
| Level | Type | Length | Width | Dimensions |
|---|
| Second Level | Other | | | 8'11'' x 8'3'' |
| Second Level | Primary Bedroom | | | 21'8'' x 11'0'' |
| Second Level | Loft | | | 15'3'' x 9'1'' |
| Second Level | Bedroom | | | 12'3'' x 11'4'' |
| Second Level | Bedroom | | | 12'2'' x 11'4'' |
| Second Level | 4pc Bathroom | | | 11'7'' x 10'11'' |
| Second Level | 4pc Bathroom | | | 11'7'' x 4'10'' |
| Basement | Utility Room | | | 12'1'' x 9'10'' |
| Basement | Recreation Room | | | 35'8'' x 16'3'' |
| Basement | Bedroom | | | 10'9'' x 9'10'' |
| Basement | 3pc Bathroom | | | 11'6'' x 7'0'' |
| Main Level | Living Room | | | 24'0'' x 13'10'' |
| Main Level | Laundry Room | | | 7'7'' x 7'5'' |
| Main Level | Kitchen | | | 11'10'' x 9'7'' |
| Main Level | Other | | | 7'4'' x 7'4'' |
| Main Level | Other | | | 19'4'' x 18'0'' |
| Main Level | Dining Room | | | 11'11'' x 11'11'' |
| Main Level | 2pc Bathroom | | | 4'8'' x 4'4'' |
https://www.realtor.ca/real-estate/26755939/61-marsh-crescent-guelph

