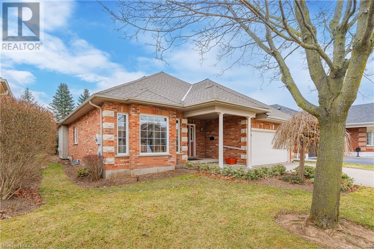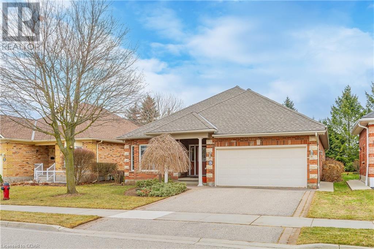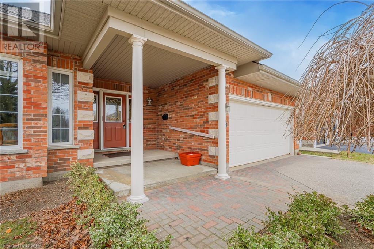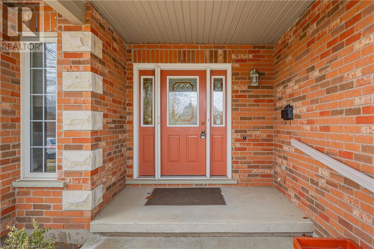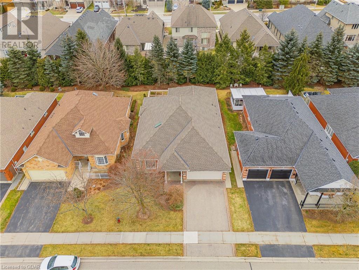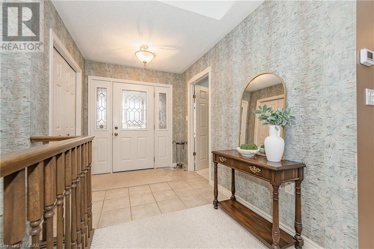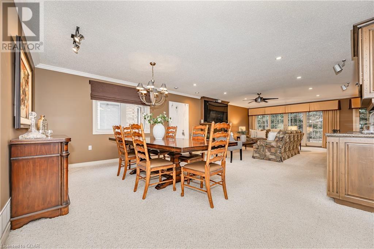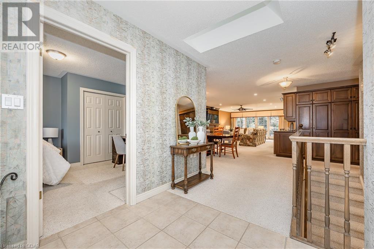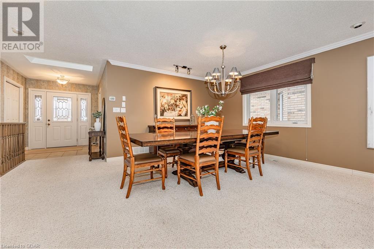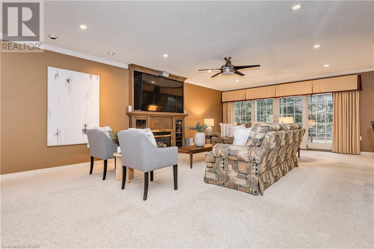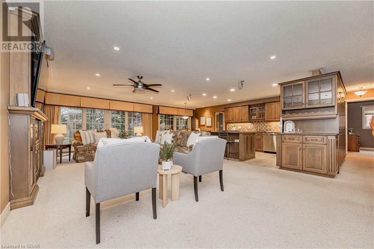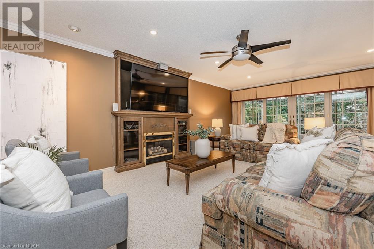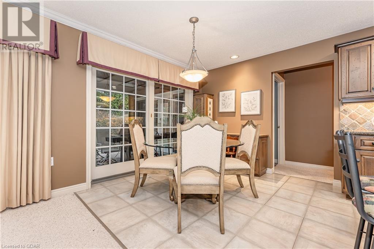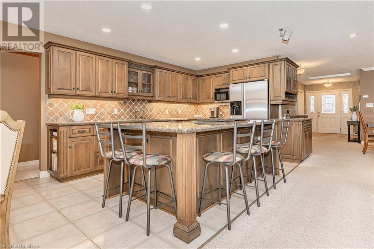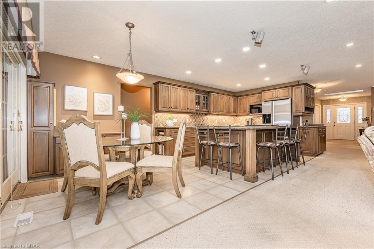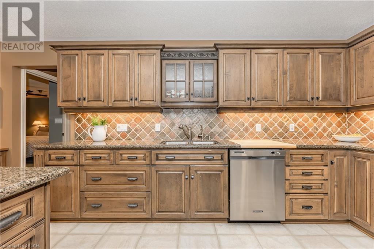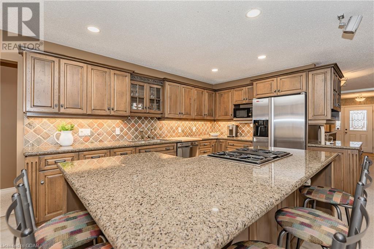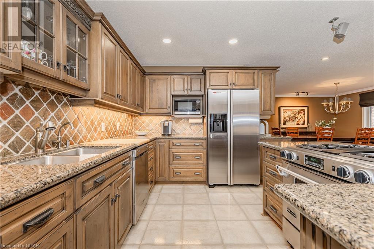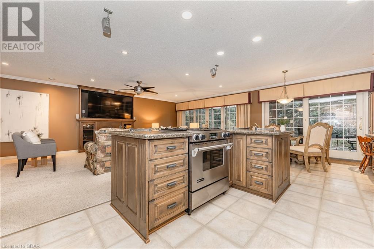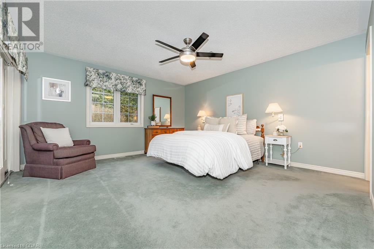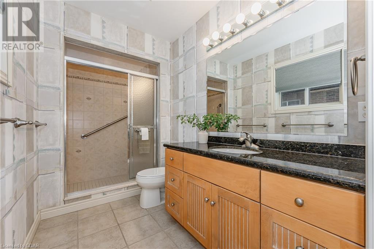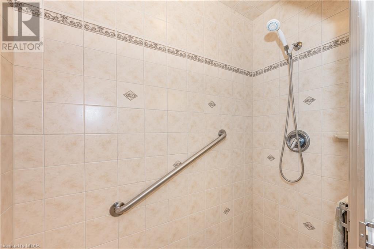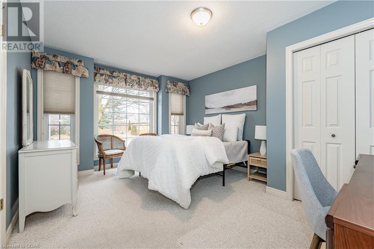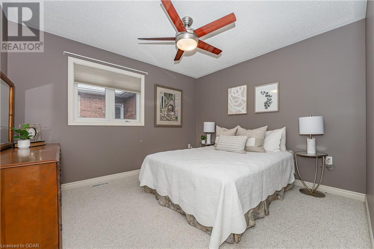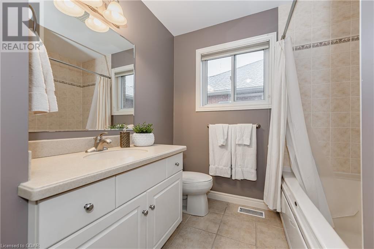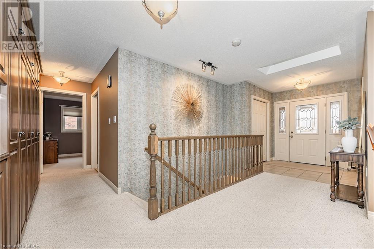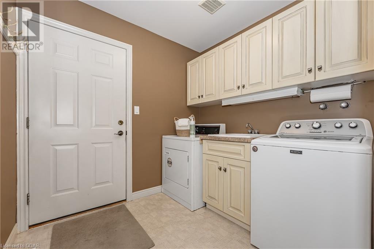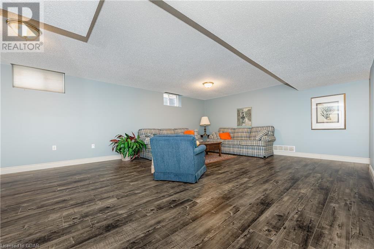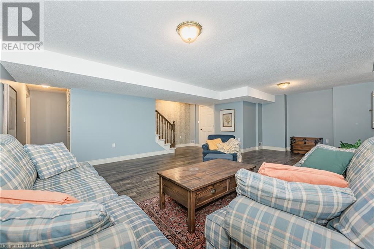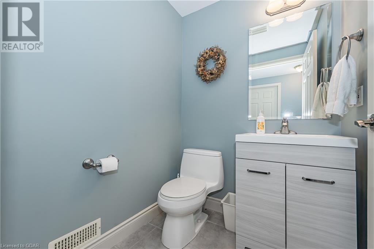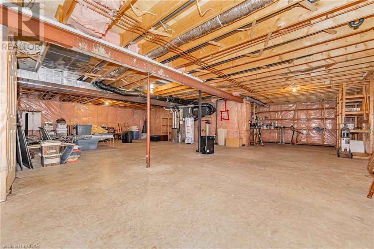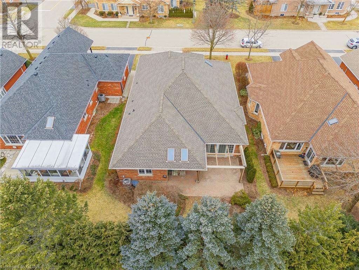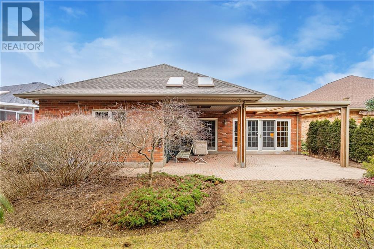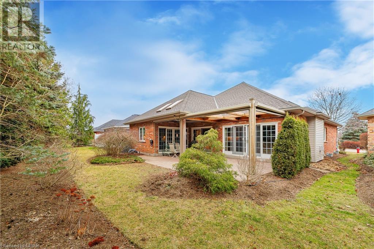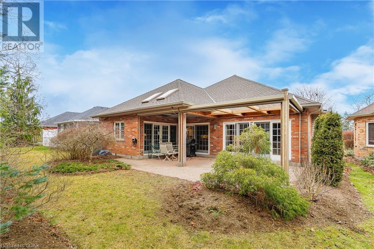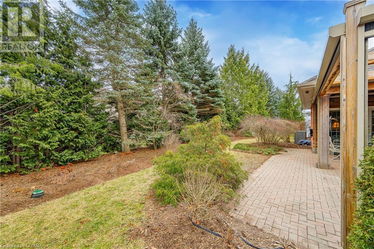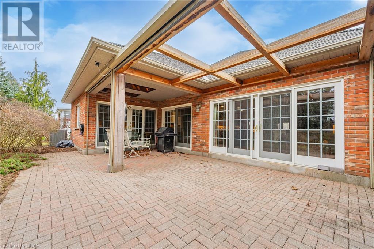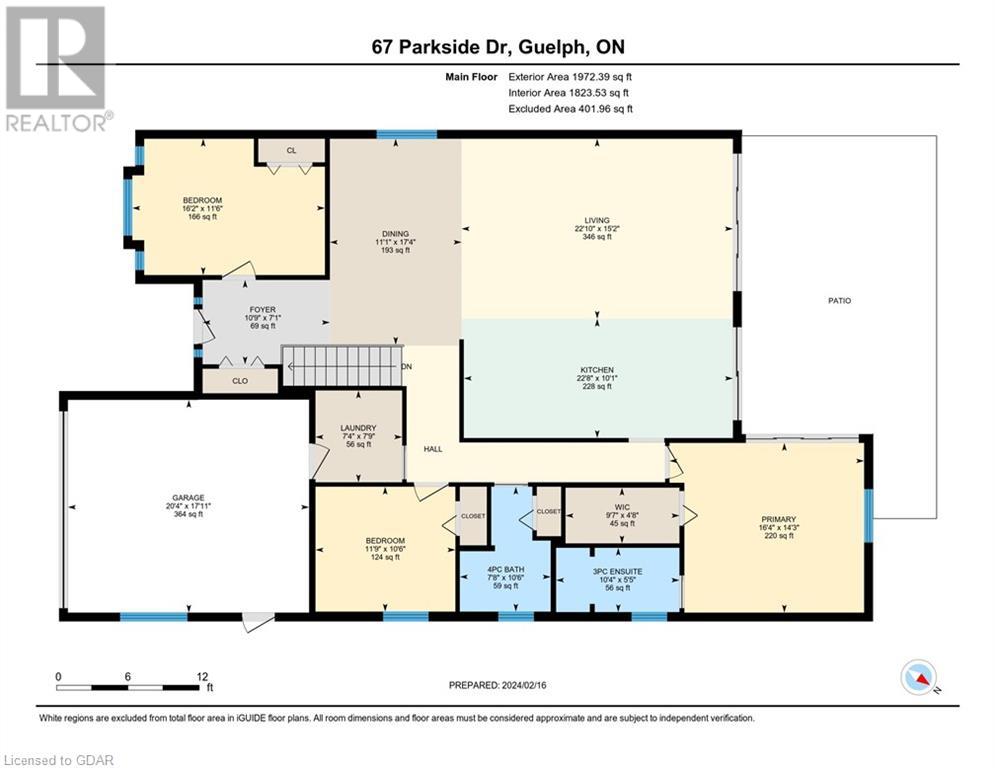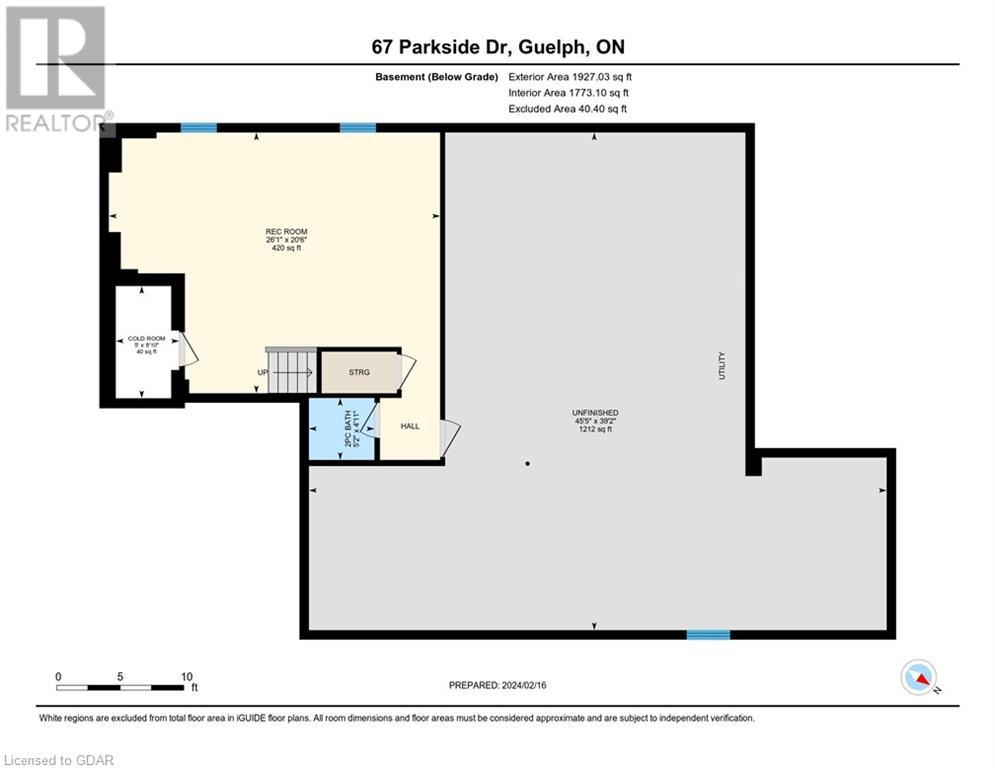67 Parkside Drive, Guelph, Ontario N1G 4X7 (26539343)
67 Parkside Drive Guelph, Ontario N1G 4X7
$1,399,900Maintenance, Landscaping, Other, See Remarks
$822.32 Monthly
Maintenance, Landscaping, Other, See Remarks
$822.32 MonthlyNestled in the prestigious adult community of Guelph lies a sprawling bungalow with a harmonious blend of elegance and comfort throughout. As you step inside, the open concept design is perfect for hosting and entertaining. The heart of this home is the kitchen with the oversized island and tons of storage. From intimate dinners to grand celebrations, this kitchen is the perfect backdrop for creating unforgettable moments with loved ones. Beyond the kitchen awaits a sanctuary of relaxation and serenity – the primary bedroom. Step through the walkout patio doors and bask in the sun's rays as you immerse yourself in the lush beauty of the outdoors. Here, tranquility reigns supreme, offering a private retreat where you can unwind in the full motorized screened patio. In the basement you will find a spacious rec room for endless entertainment and leisure. A convenient two-piece bathroom adds an extra touch of convenience and comfort, ensuring that every moment spent in this lower level is filled with joy and relaxation. As you step outside onto the amazing patio, a world of possibility unfolds before your eyes. Whether you're savouring a morning cup of coffee, or hosting a BBQ with friends and family, this outdoor haven is the perfect setting for creating cherished memories that will last a lifetime. With three bedrooms to accommodate guests or family, this bungalow offers the perfect blend of functionality and style. Embrace the serenity of adult living in this exquisite bungalow! Outside the home you will find you are drawn to the community at the Village at the Arboretum. So much to explore, book your showing today. PLUS: EV Charger in garage and surround sound wired (id:48850)
Property Details
| MLS® Number | 40543110 |
| Property Type | Single Family |
| Amenities Near By | Golf Nearby, Public Transit |
| Community Features | Quiet Area, Community Centre |
| Equipment Type | Water Heater |
| Features | Balcony, Automatic Garage Door Opener |
| Parking Space Total | 4 |
| Rental Equipment Type | Water Heater |
Building
| Bathroom Total | 3 |
| Bedrooms Above Ground | 3 |
| Bedrooms Total | 3 |
| Amenities | Exercise Centre, Party Room |
| Appliances | Dishwasher, Dryer, Refrigerator, Stove, Washer, Window Coverings, Garage Door Opener |
| Architectural Style | Bungalow |
| Basement Development | Partially Finished |
| Basement Type | Full (partially Finished) |
| Construction Style Attachment | Detached |
| Cooling Type | Central Air Conditioning |
| Exterior Finish | Brick |
| Half Bath Total | 1 |
| Heating Type | Forced Air |
| Stories Total | 1 |
| Size Interior | 2417 |
| Type | House |
| Utility Water | Municipal Water |
Parking
| Attached Garage |
Land
| Acreage | No |
| Land Amenities | Golf Nearby, Public Transit |
| Sewer | Municipal Sewage System |
| Size Frontage | 50 Ft |
| Size Total Text | Under 1/2 Acre |
| Zoning Description | Rr1 |
Rooms
| Level | Type | Length | Width | Dimensions |
|---|---|---|---|---|
| Basement | Recreation Room | 20'6'' x 26'1'' | ||
| Basement | Cold Room | 8'10'' x 5'0'' | ||
| Basement | 2pc Bathroom | Measurements not available | ||
| Main Level | Primary Bedroom | 14'3'' x 16'4'' | ||
| Main Level | Living Room | 15'2'' x 22'10'' | ||
| Main Level | Laundry Room | 7'9'' x 7'4'' | ||
| Main Level | Kitchen | 10'1'' x 22'8'' | ||
| Main Level | Foyer | 7'1'' x 10'9'' | ||
| Main Level | Dining Room | 17'4'' x 11'1'' | ||
| Main Level | Bedroom | 10'6'' x 11'9'' | ||
| Main Level | Bedroom | 11'6'' x 16'5'' | ||
| Main Level | 4pc Bathroom | Measurements not available | ||
| Main Level | Full Bathroom | Measurements not available |
https://www.realtor.ca/real-estate/26539343/67-parkside-drive-guelph
Interested?
Contact us for more information

