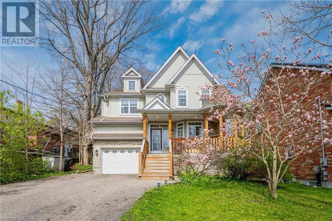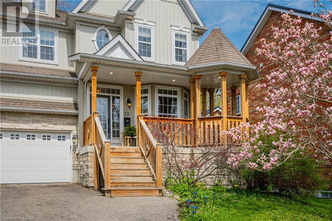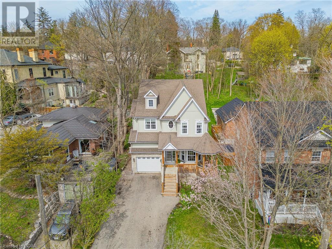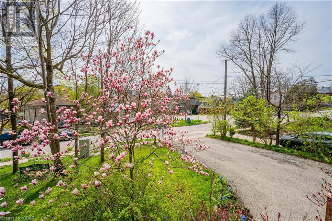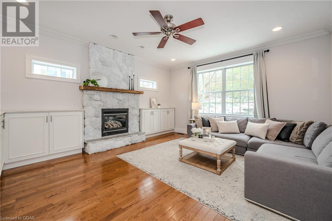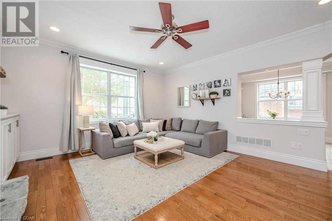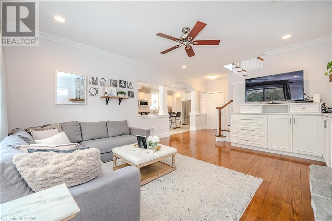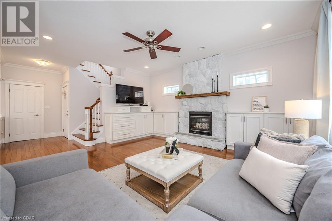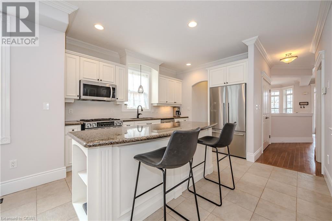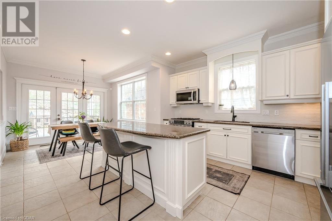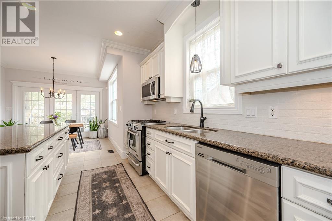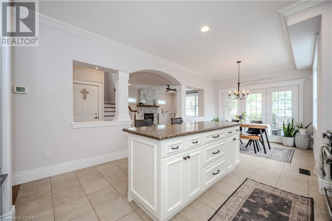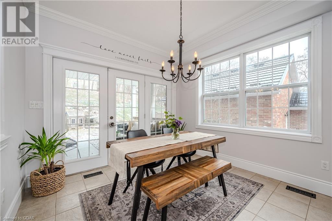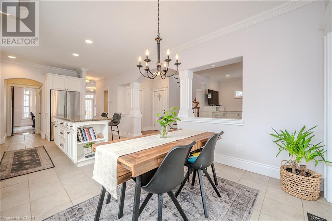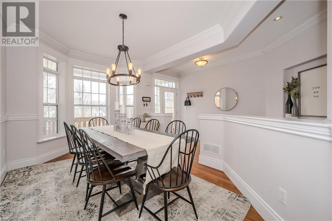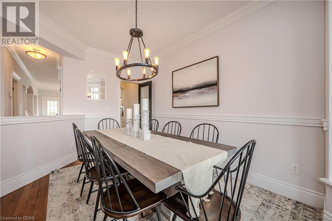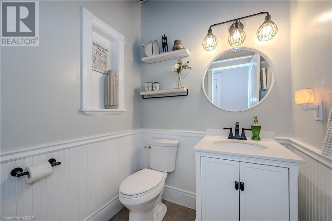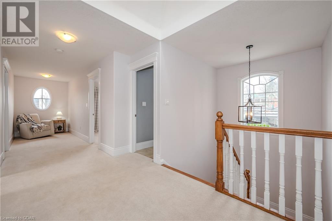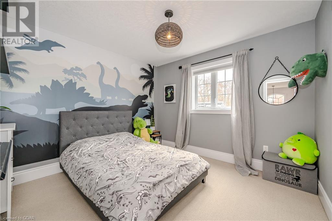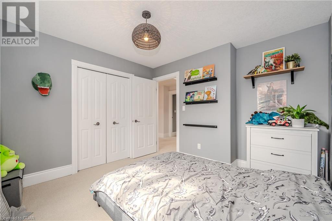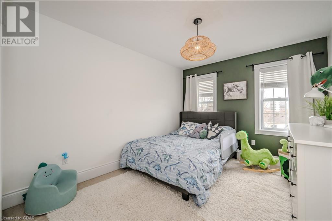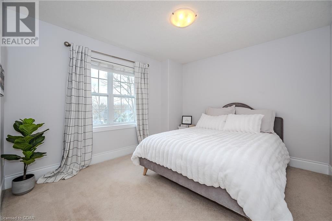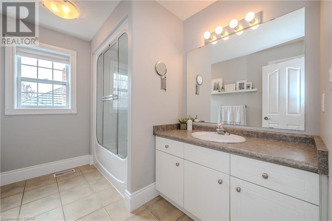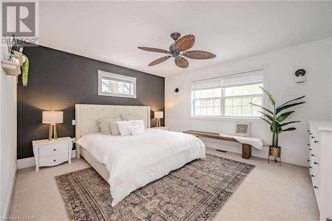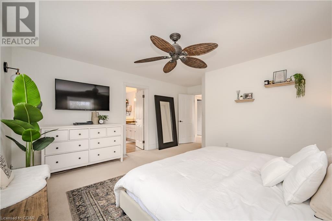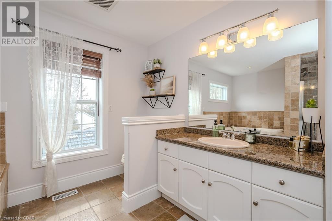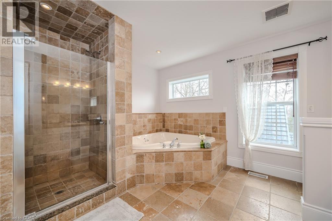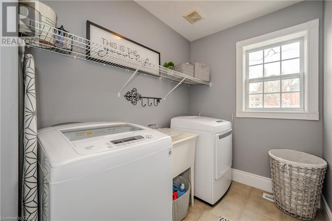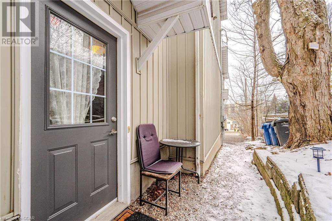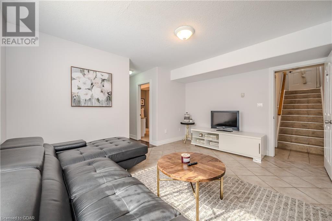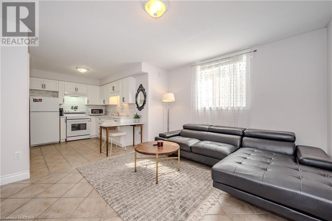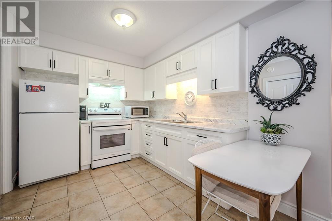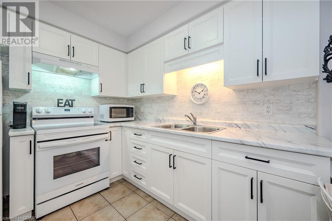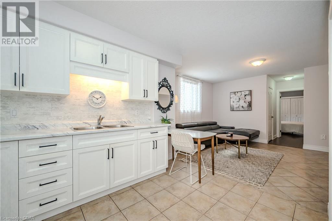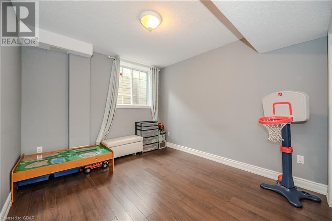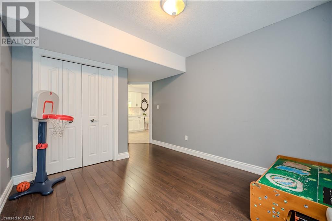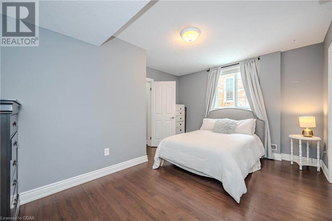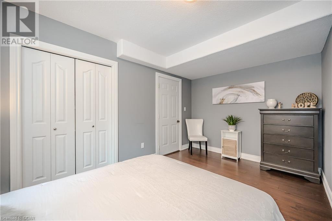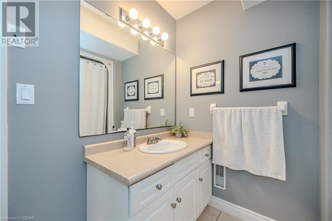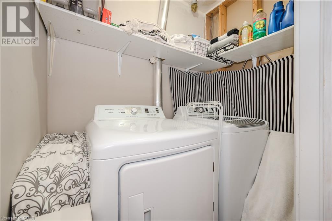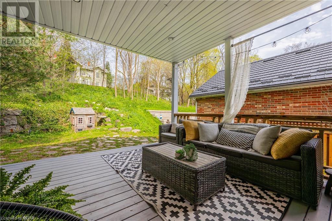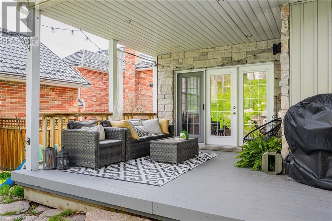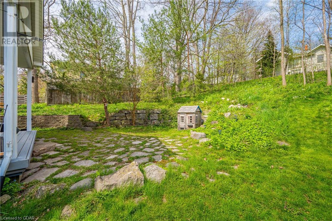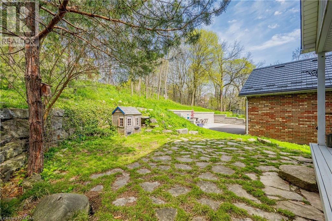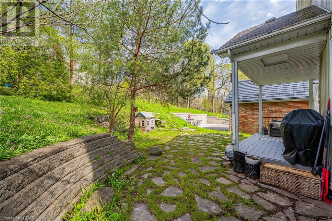6 Bedroom 4 Bathroom 3535
2 Level Fireplace Central Air Conditioning Forced Air
$1,499,900
2450+ SQ FT BEAUTY WITH A SEPARATELY METERED & LEGAL 2-BEDROOM APARTMENT IN ST. GEORGE'S PARK! Welcome to 71 King St. - the epitome of convenience and luxury. Nestled in the historic and highly sought-after St. George’s Park neighborhood, this home provides easy access to the downtown core as well as local schools and parks. Upon entering, you’ll find a bright and airy main floor. Welcoming you into the home is a spacious front room that can be used for formal dining or as a nice seating/conversation area. The kitchen is modern and inviting with a large island - perfect for entertaining! The appliances are high-quality stainless steel, including a gas stove and OTR microwave. A convenient breakfast area offers a space for a table for everyday family meals or as a place for the kids to do their homework while you cook. The living room features a gas fireplace and built-ins for storage, without compromising on comfort or space. The large windows allow natural light to pour into the space, keeping it feeling warm and fresh. Upstairs is home to 4 really good-sized bedrooms. The primary is a very nice size and includes a walk-in closet & ensuite! A 2nd full bath and laundry round out this level for utmost convenience. Heading downstairs, you’ll find a LEGAL 2-BEDROOM APARTMENT! Perfect for multi-gen families or a mortgage helper! The space is open and has a full-sized kitchen, good-sized living space, and large windows. It really doesn't feel like a basement at all! The basement has a separate entrance, separate laundry, and has a separate hydro meter. Compared to many secondary units out there, this one stands out! If you're looking for a beautiful home in a great area with the opportunity to cut down your monthly costs - don't miss this opportunity! (id:48850)
Property Details
| MLS® Number | 40572345 |
| Property Type | Single Family |
| Amenities Near By | Hospital, Park, Playground, Public Transit, Schools, Shopping |
| Community Features | Community Centre |
| Equipment Type | Rental Water Softener, Water Heater |
| Features | Paved Driveway, In-law Suite |
| Parking Space Total | 7 |
| Rental Equipment Type | Rental Water Softener, Water Heater |
| Structure | Porch |
Building
| Bathroom Total | 4 |
| Bedrooms Above Ground | 4 |
| Bedrooms Below Ground | 2 |
| Bedrooms Total | 6 |
| Appliances | Dishwasher, Dryer, Microwave, Refrigerator, Stove, Water Softener, Washer, Gas Stove(s) |
| Architectural Style | 2 Level |
| Basement Development | Finished |
| Basement Type | Full (finished) |
| Constructed Date | 2006 |
| Construction Style Attachment | Detached |
| Cooling Type | Central Air Conditioning |
| Exterior Finish | Stone, Vinyl Siding |
| Fireplace Present | Yes |
| Fireplace Total | 1 |
| Half Bath Total | 1 |
| Heating Type | Forced Air |
| Stories Total | 2 |
| Size Interior | 3535 |
| Type | House |
| Utility Water | Municipal Water |
Parking
Land
| Acreage | No |
| Land Amenities | Hospital, Park, Playground, Public Transit, Schools, Shopping |
| Sewer | Municipal Sewage System |
| Size Depth | 160 Ft |
| Size Frontage | 51 Ft |
| Size Total Text | Under 1/2 Acre |
| Zoning Description | R1 |
Rooms
| Level | Type | Length | Width | Dimensions |
|---|
| Second Level | 4pc Bathroom | | | Measurements not available |
| Second Level | Laundry Room | | | 10'8'' x 5'9'' |
| Second Level | Bedroom | | | 12'0'' x 10'8'' |
| Second Level | Bedroom | | | 10'1'' x 14'7'' |
| Second Level | Bedroom | | | 11'4'' x 10'11'' |
| Second Level | Full Bathroom | | | 11'4'' x 13'1'' |
| Second Level | Primary Bedroom | | | 14'11'' x 17'5'' |
| Basement | Utility Room | | | 14'3'' x 6'2'' |
| Basement | 4pc Bathroom | | | Measurements not available |
| Basement | Bedroom | | | 15'3'' x 12'2'' |
| Basement | Bedroom | | | 16'5'' x 10'3'' |
| Basement | Recreation Room | | | 14'8'' x 11'10'' |
| Basement | Kitchen | | | 10'10'' x 11'4'' |
| Main Level | 2pc Bathroom | | | Measurements not available |
| Main Level | Living Room | | | 14'10'' x 17'5'' |
| Main Level | Breakfast | | | 10'8'' x 11'0'' |
| Main Level | Kitchen | | | 13'2'' x 12'5'' |
| Main Level | Dining Room | | | 10'4'' x 14'8'' |
| Main Level | Foyer | | | 5'7'' x 9'6'' |
https://www.realtor.ca/real-estate/26761814/71-king-street-guelph

