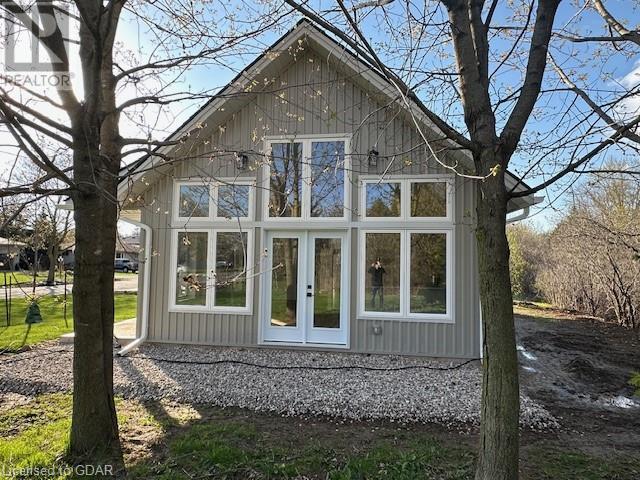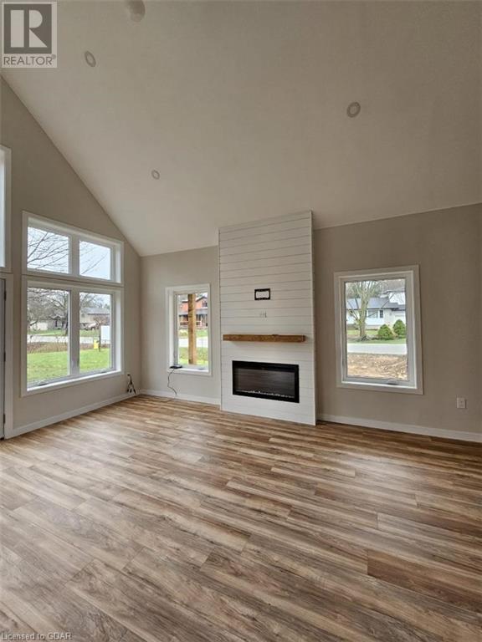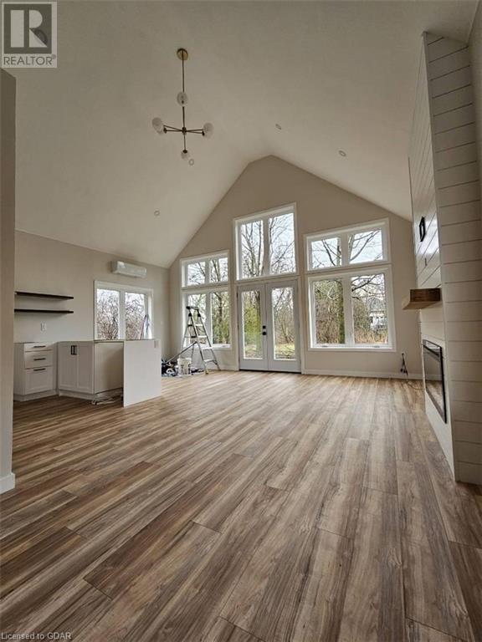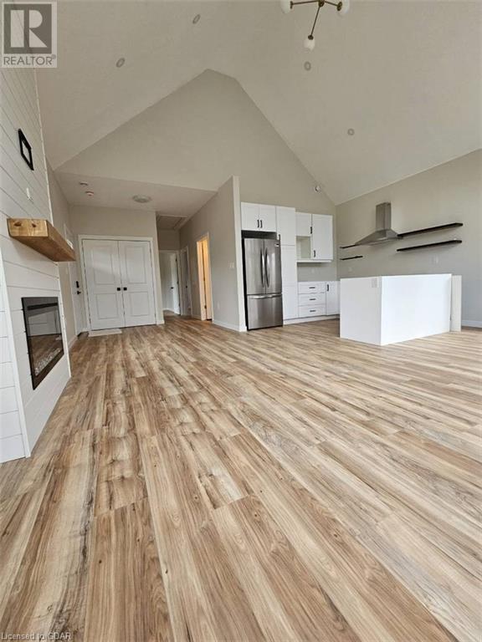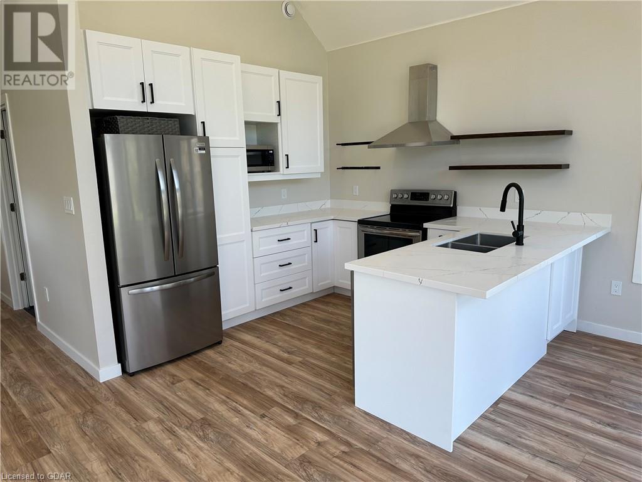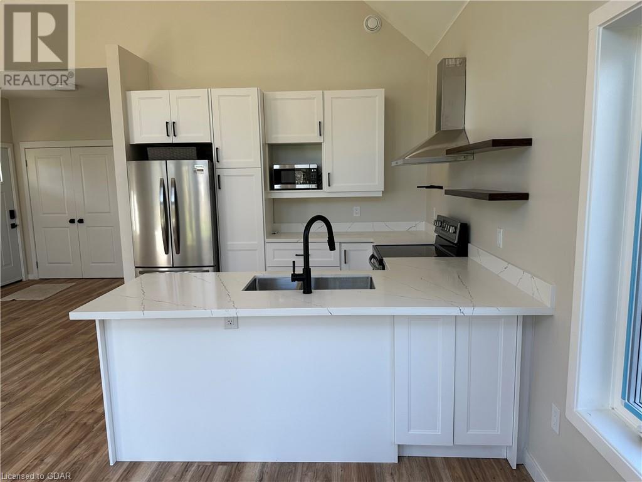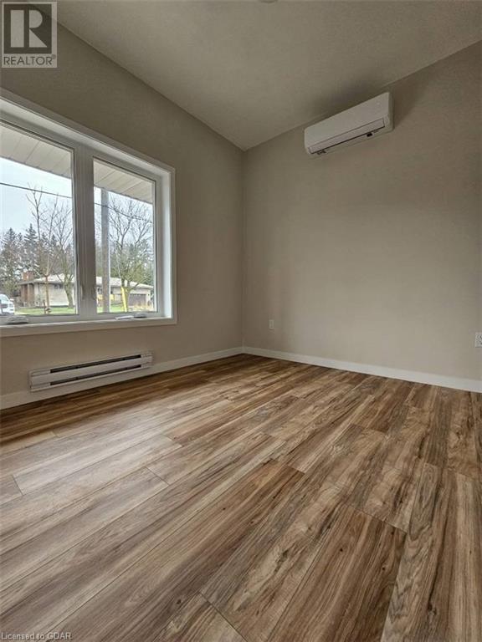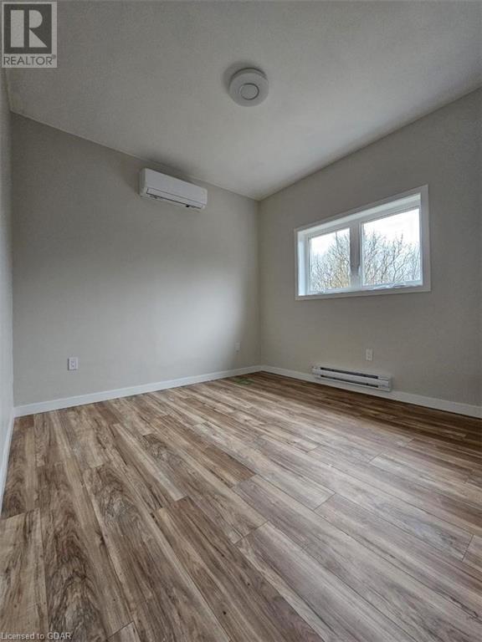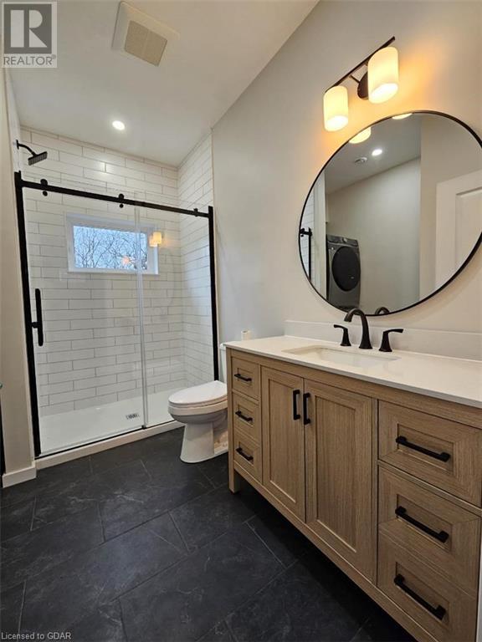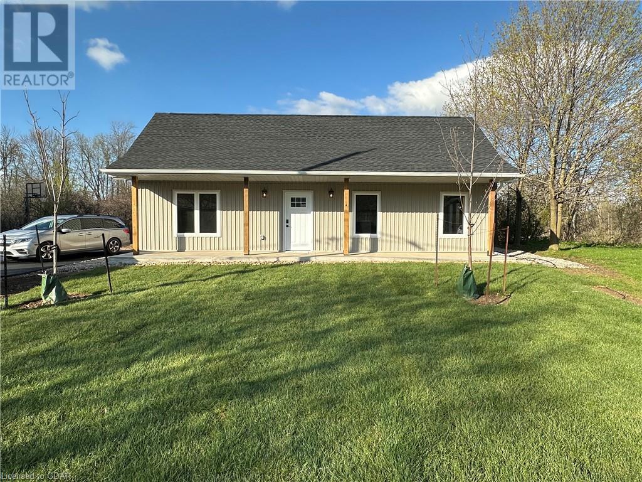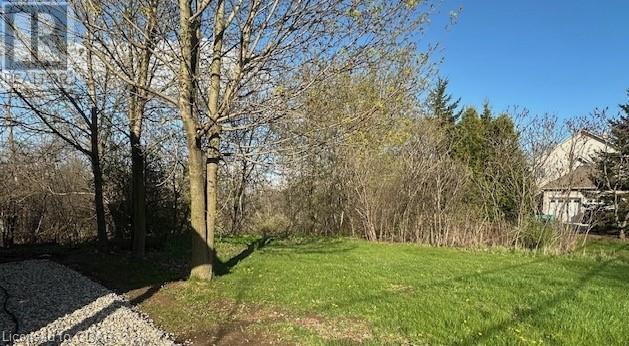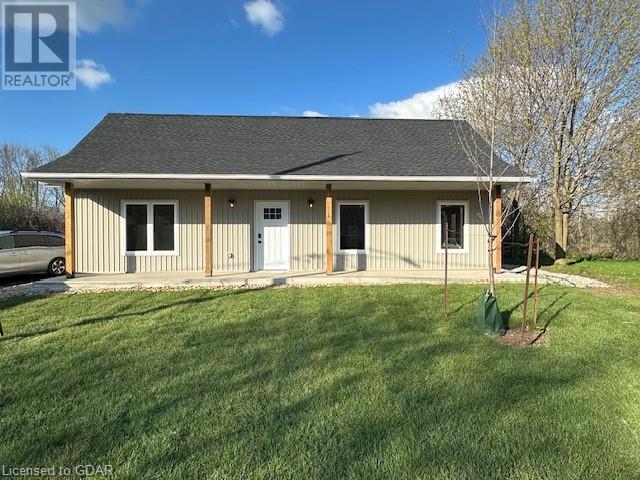8 Ridgeway Avenue Unit# B, Guelph, Ontario N1L 1G9 (26846441)
8 Ridgeway Avenue Unit# B Guelph, Ontario N1L 1G9
$2,950 Monthly
Insurance, Water
Nestled in a serene neighborhood, this charming 850 sqft accessory house offers two bedrooms, including spacious closets with interior lighting for added convenience. The living room features cathedral ceilings and an inviting electric fireplace, creating a cozy ambiance for relaxation. With new appliances, including a refrigerator with a built-in ice maker, and quartz countertops, the eat-in kitchen is a chef's delight. The modern bathroom boasts heated flooring for ultimate comfort. Additional amenities include an electric car charger and a spacious attic for storage. Outside, enjoy part of the backyard (backing onto green space)with your private side yard, all situated on a quiet street, perfect for peaceful living. Whether you're enjoying the warmth of the fireplace or the tranquility of the outdoor space, this accessory house is ready to become your dream rental home. (id:48850)
Property Details
| MLS® Number | 40583124 |
| Property Type | Single Family |
| Amenities Near By | Park, Playground, Public Transit, Schools, Shopping |
| Community Features | Quiet Area |
| Features | Ravine, Paved Driveway |
| Parking Space Total | 1 |
Building
| Bathroom Total | 1 |
| Bedrooms Above Ground | 2 |
| Bedrooms Total | 2 |
| Appliances | Dishwasher, Dryer, Microwave, Refrigerator, Stove, Water Softener, Washer |
| Architectural Style | Bungalow |
| Basement Type | None |
| Constructed Date | 2024 |
| Construction Style Attachment | Detached |
| Cooling Type | Wall Unit |
| Exterior Finish | Steel |
| Fire Protection | Smoke Detectors |
| Fireplace Fuel | Electric |
| Fireplace Present | Yes |
| Fireplace Total | 1 |
| Fireplace Type | Other - See Remarks |
| Heating Fuel | Electric |
| Heating Type | In Floor Heating |
| Stories Total | 1 |
| Size Interior | 850 |
| Type | House |
| Utility Water | Municipal Water |
Land
| Acreage | No |
| Land Amenities | Park, Playground, Public Transit, Schools, Shopping |
| Landscape Features | Landscaped |
| Sewer | Municipal Sewage System |
| Size Depth | 52 Ft |
| Size Frontage | 164 Ft |
| Size Total Text | Under 1/2 Acre |
| Zoning Description | R.1b-32 |
Rooms
| Level | Type | Length | Width | Dimensions |
|---|---|---|---|---|
| Main Level | Kitchen/dining Room | 8'11'' x 18'5'' | ||
| Main Level | Living Room | 8'11'' x 16'0'' | ||
| Main Level | 3pc Bathroom | 10'0'' x 7'10'' | ||
| Main Level | Primary Bedroom | 10'0'' x 10'2'' | ||
| Main Level | Bedroom | 8'10'' x 10'6'' |
Utilities
| Cable | Available |
| Telephone | Available |
https://www.realtor.ca/real-estate/26846441/8-ridgeway-avenue-unit-b-guelph
Interested?
Contact us for more information

