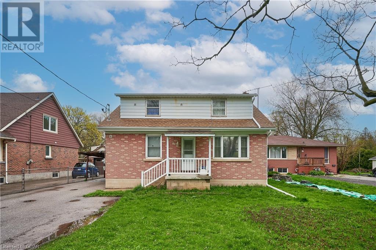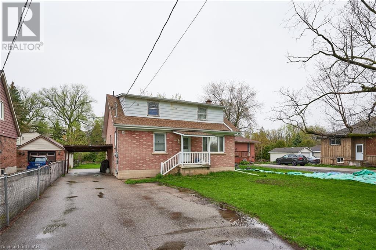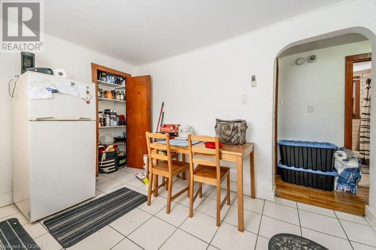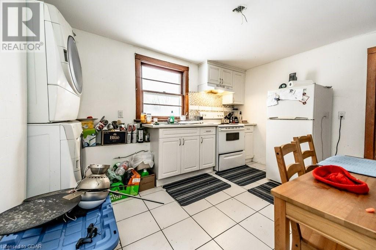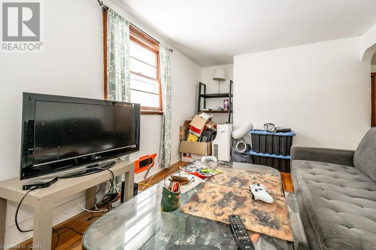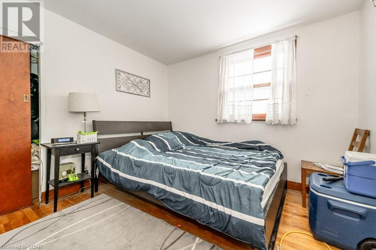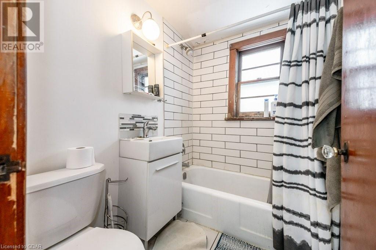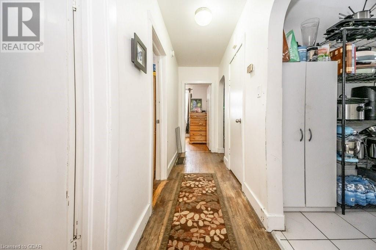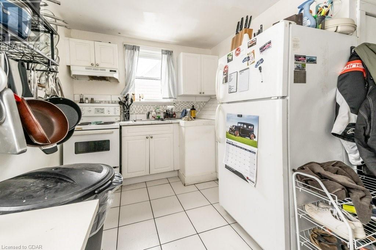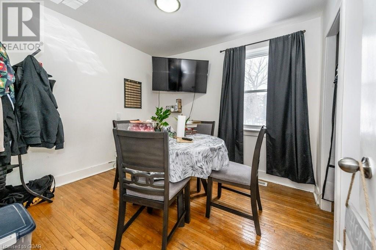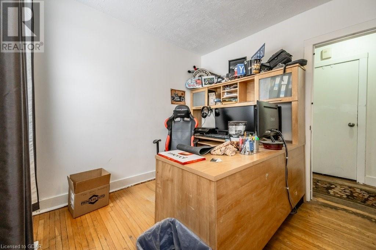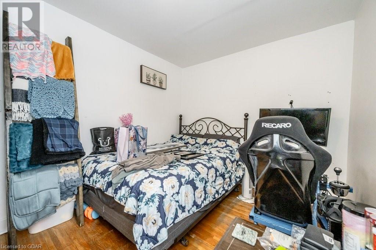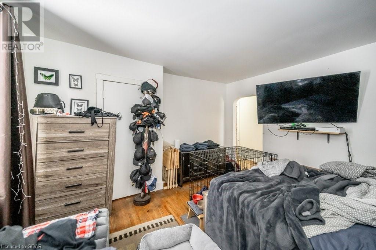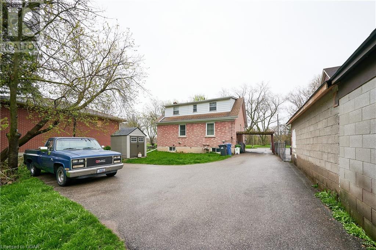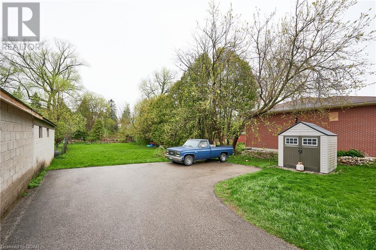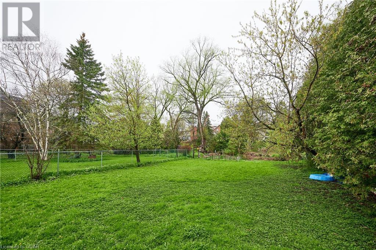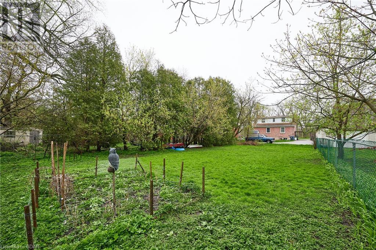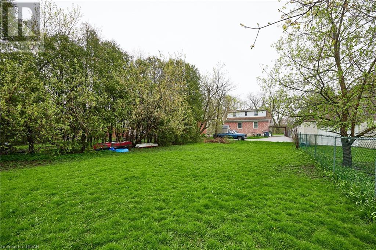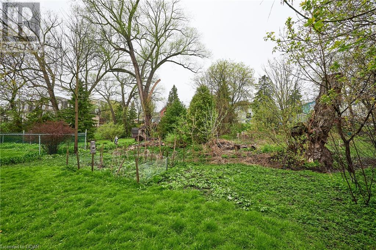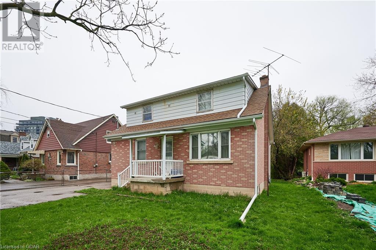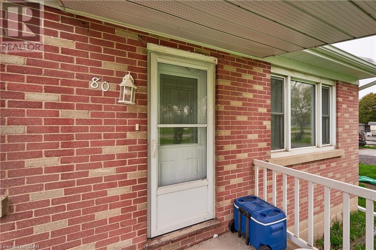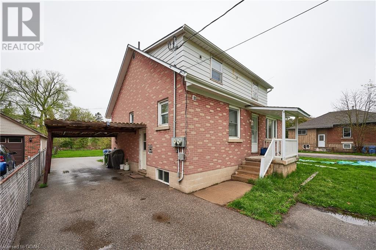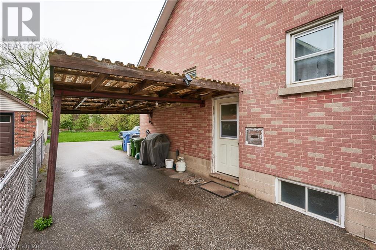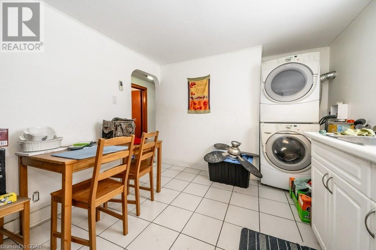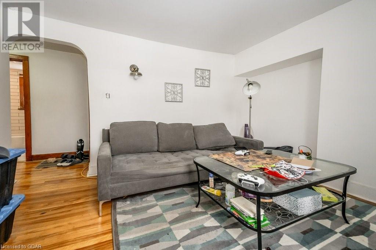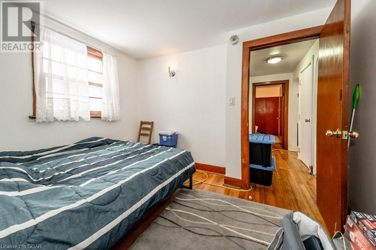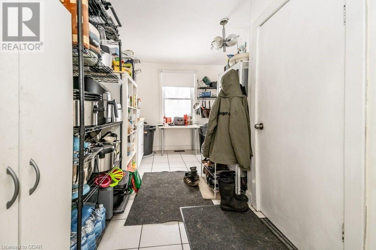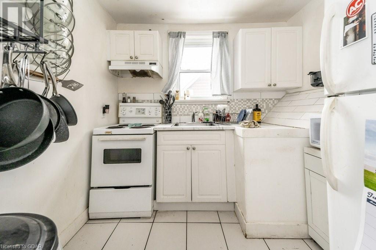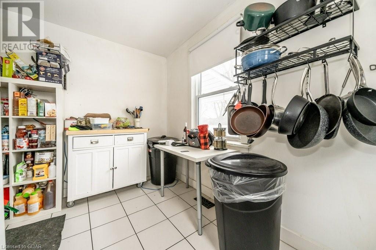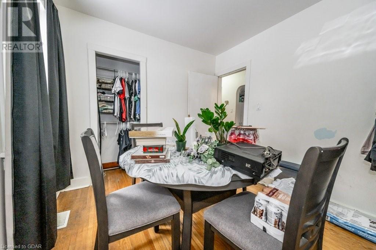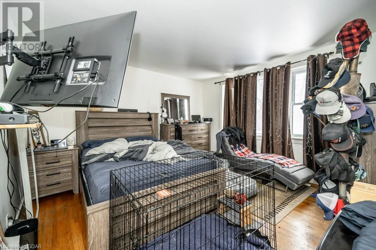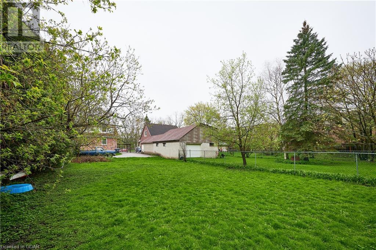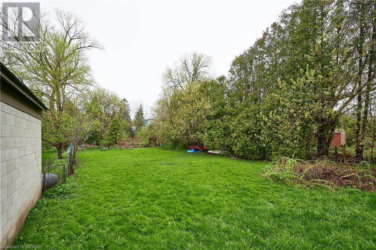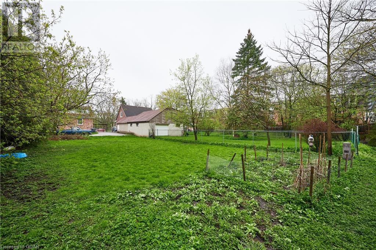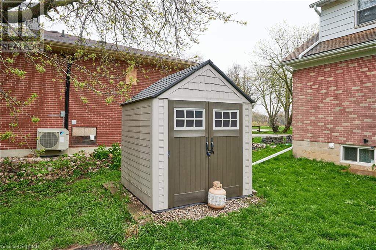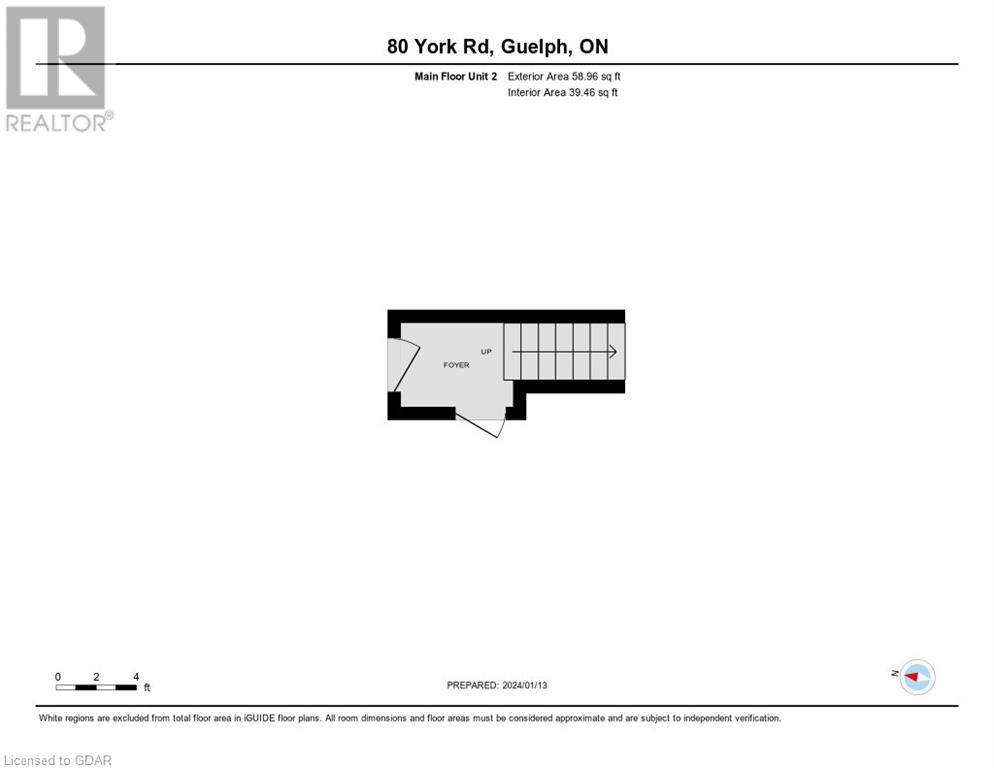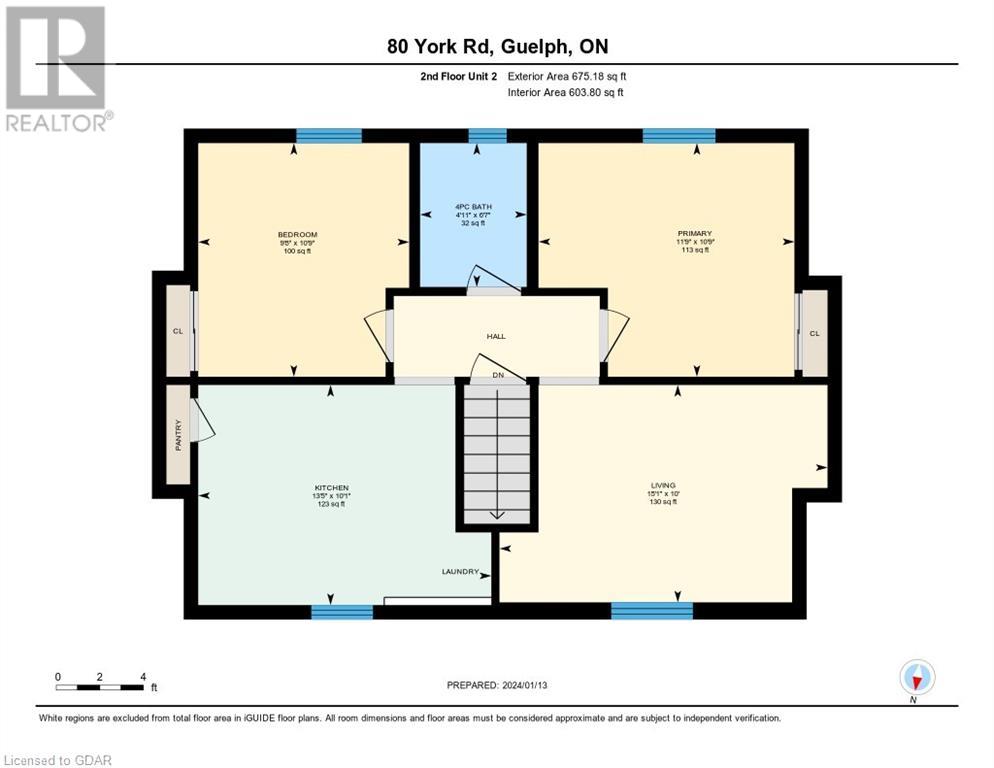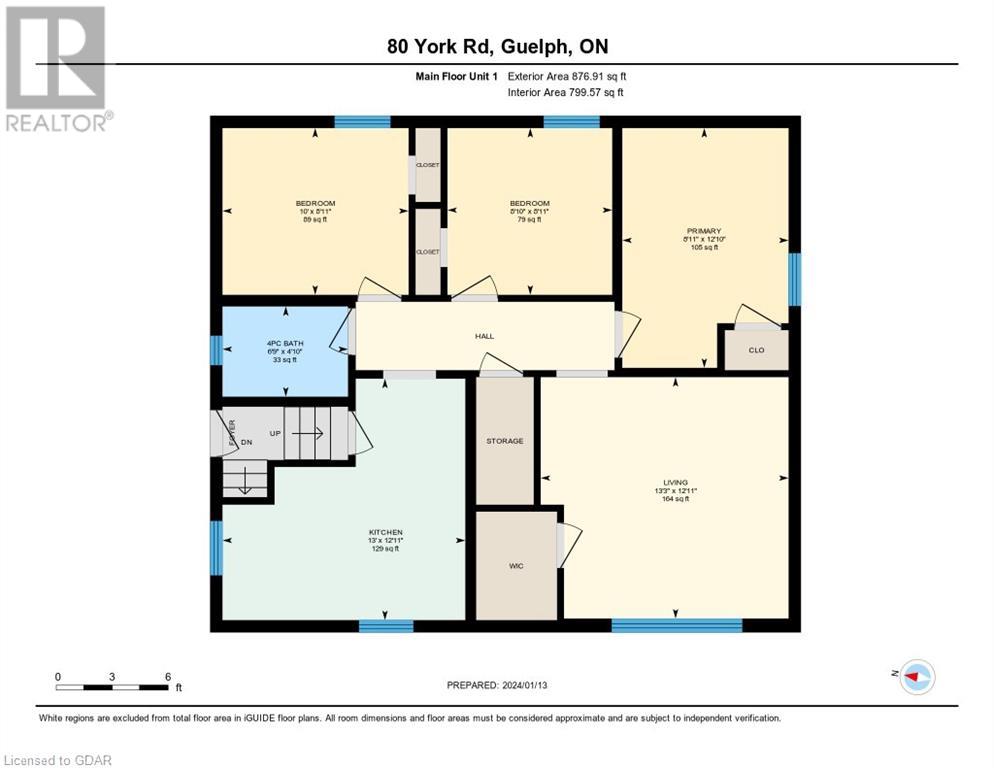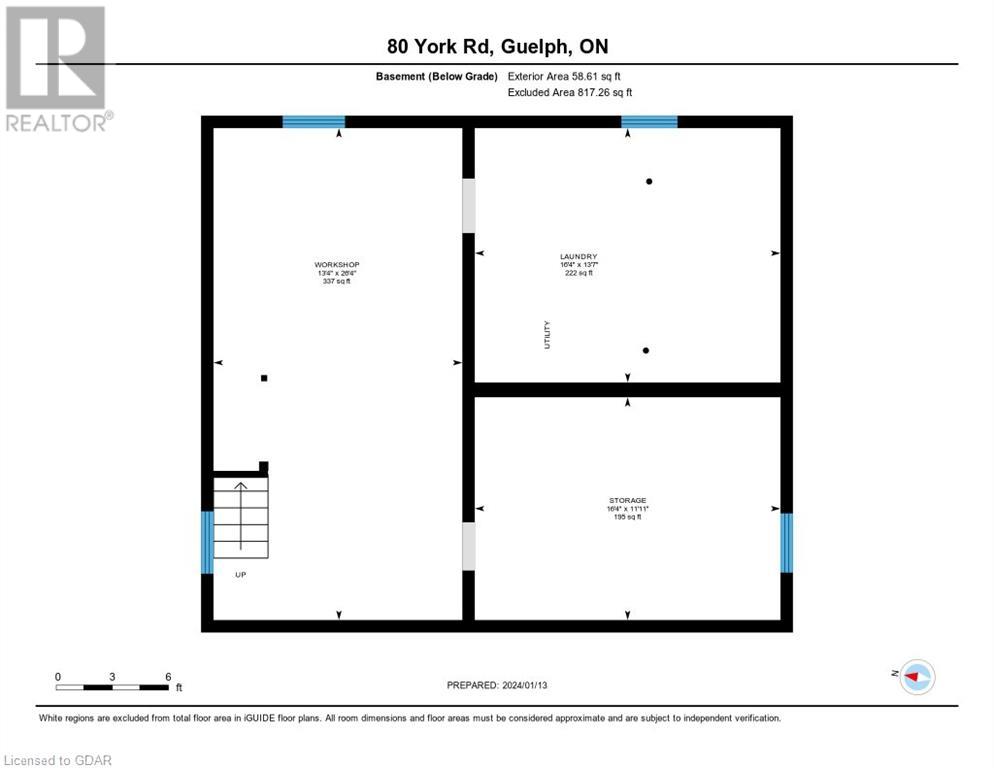80 York Road, Guelph, Ontario N1E 3E6 (26826679)
80 York Road Guelph, Ontario N1E 3E6
$799,900
This property is Bursting with potential. This single-family home is on an amazing lot in an amazing location. With an Expansive 50x211ft yard, this is the closest you will get to country living while still being in the heart of Guelph. Located at 80 York Road you are within walking distance of parks stores rivers and many more. With GRCA protections in place, you know your sanctuary is safe from new developments. In today's climate, you never know what your neighbour's home could be turned into in 10 or 15 years that is not a worry with this property. With an amazing backyard for gardens and even chickens or other small animals this property can grant you the lifestyle of a country property with the convenience of city living. (id:48850)
Property Details
| MLS® Number | 40579116 |
| Property Type | Single Family |
| Amenities Near By | Hospital, Park, Place Of Worship, Playground, Public Transit, Schools, Shopping |
| Equipment Type | Water Heater |
| Features | Visual Exposure, Ravine, Conservation/green Belt, Paved Driveway, Sump Pump, In-law Suite |
| Parking Space Total | 5 |
| Rental Equipment Type | Water Heater |
Building
| Bathroom Total | 2 |
| Bedrooms Above Ground | 5 |
| Bedrooms Total | 5 |
| Appliances | Dryer, Refrigerator, Stove, Washer |
| Basement Development | Unfinished |
| Basement Type | Full (unfinished) |
| Constructed Date | 1953 |
| Construction Style Attachment | Detached |
| Cooling Type | None |
| Exterior Finish | Aluminum Siding, Brick |
| Fire Protection | None |
| Foundation Type | Block |
| Heating Fuel | Natural Gas |
| Heating Type | Forced Air |
| Stories Total | 2 |
| Size Interior | 1490 |
| Type | House |
| Utility Water | Municipal Water |
Parking
| Carport |
Land
| Access Type | Highway Access |
| Acreage | No |
| Land Amenities | Hospital, Park, Place Of Worship, Playground, Public Transit, Schools, Shopping |
| Sewer | Municipal Sewage System |
| Size Depth | 212 Ft |
| Size Frontage | 50 Ft |
| Size Total Text | Under 1/2 Acre |
| Zoning Description | R.1b-10 |
Rooms
| Level | Type | Length | Width | Dimensions |
|---|---|---|---|---|
| Second Level | Primary Bedroom | 11'9'' x 10'9'' | ||
| Second Level | Living Room | 15'1'' x 10'1'' | ||
| Second Level | Kitchen | 13'5'' x 10'1'' | ||
| Second Level | Bedroom | 9'8'' x 10'9'' | ||
| Second Level | 4pc Bathroom | Measurements not available | ||
| Basement | Workshop | 26'4'' x 13'4'' | ||
| Basement | Storage | 11'11'' x 16'4'' | ||
| Basement | Laundry Room | 13'7'' x 16'4'' | ||
| Main Level | Primary Bedroom | 12'10'' x 8'10'' | ||
| Main Level | Living Room | 12'11'' x 13'3'' | ||
| Main Level | Kitchen | 13'5'' x 10'1'' | ||
| Main Level | Bedroom | 8'11'' x 10'0'' | ||
| Main Level | Bedroom | 8'11'' x 8'10'' | ||
| Main Level | 4pc Bathroom | Measurements not available |
https://www.realtor.ca/real-estate/26826679/80-york-road-guelph
Interested?
Contact us for more information

